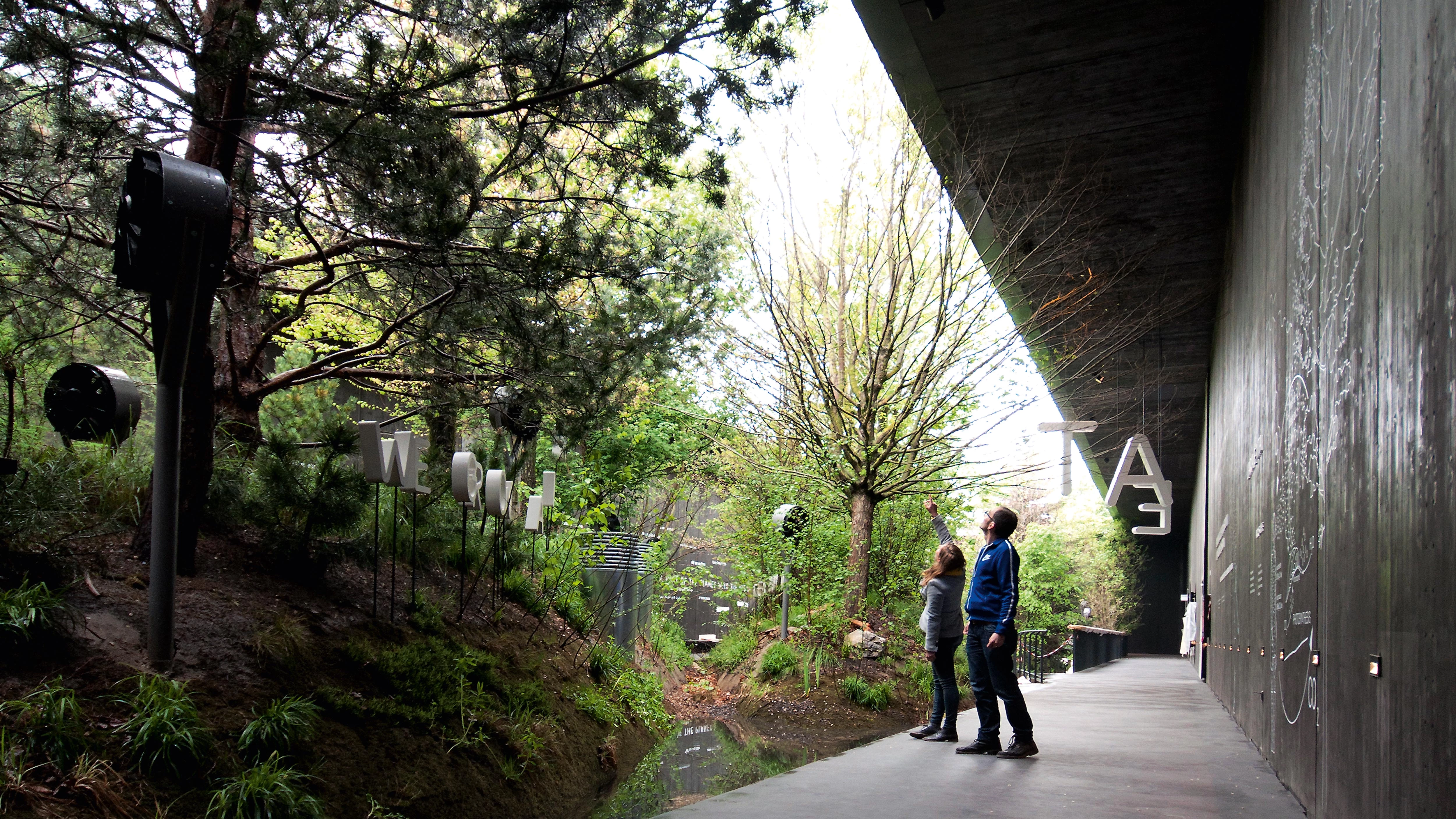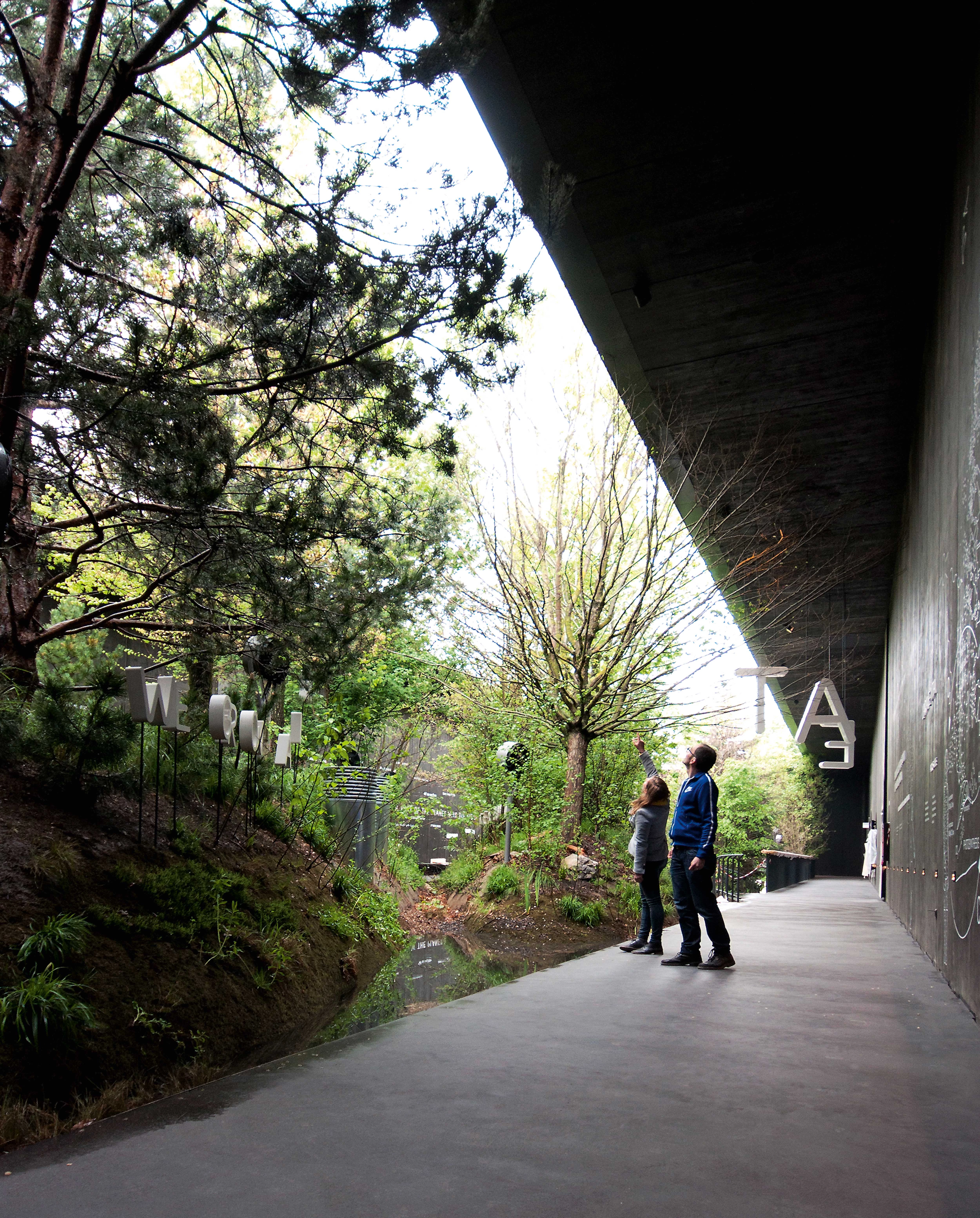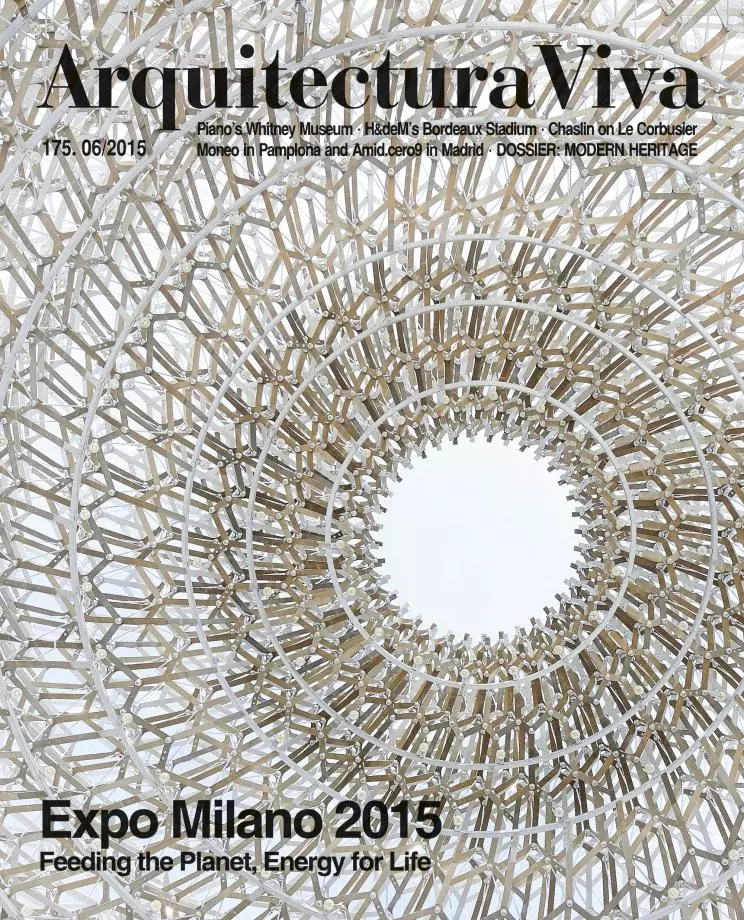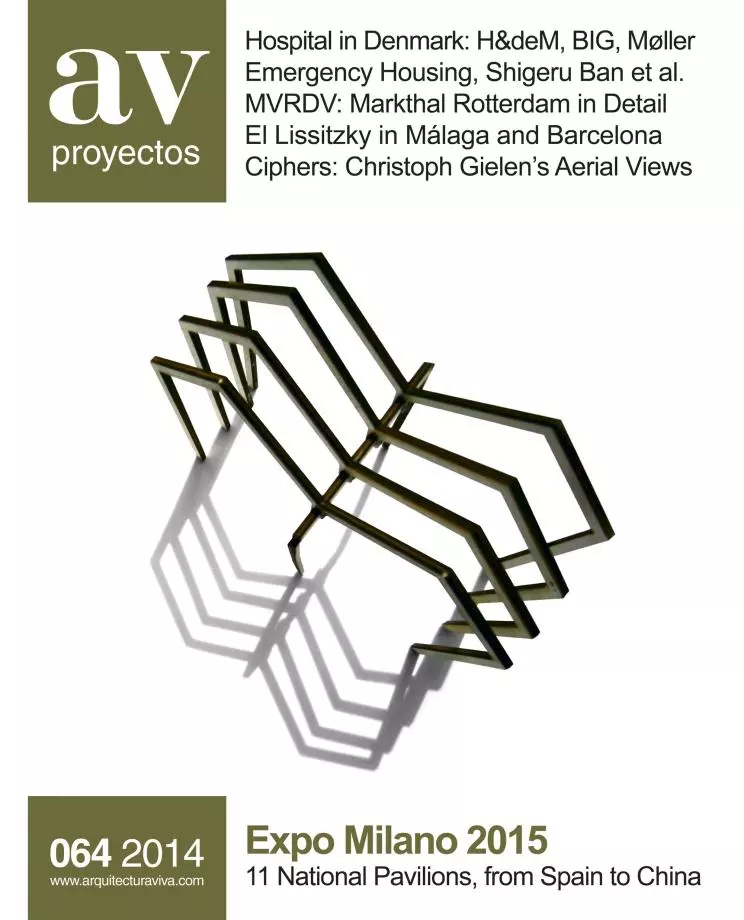Austrian Pavilion, Expo Milano 2015
team.breathe.austria- Type Ephemeral Architecture Pavilion
- Date 2015
- City Milan
- Country Italy
- Photograph Danielle Madia
Like an oasis in the middle of the hot Milanese summer, the Austrian Pavilion houses a fresh microclimate emerging from the synergy between nature and energy, drawing the attention of visitors towards an essential resource for life on the planet: air. And though from the outside the pavilion looks like a wooden prism, its interior space disappears in the mist produced by a small forest with twelve Austrian ecotypes, adding up to a total of 55 trees and 12,600 plants. Even without using conventional air conditioning, the pavilion manages to create a unique climate zone: the temperature inside the pavilion is always seven degrees less than outside thanks to cooling produced by vegetal evapotranspiration. The effect of the natural process is enhanced with 48 high-pressure misting nozzles and 27 ventilators, which also help plants produce more oxygen. This technological impulse ensures that the 560 square meters of this small forest produce enough oxygen per hour for 1,800 visitors, achieving the equivalent of a 3-hectare natural forest...[+][+]
Obra Work
Pabellón de Austria ‘The Breathing Pavilion’, Austrian Pavilion.
Arquitectos Architects
Breathe.austria / Architects and Landscape Architects BDA, Klaus K. Loenhart, en cooperación con in cooperarion with Agency in Biosphere (Markus Jeschaunig); Hohensinn Architektur (Karlheinz Boiger); LANDLAB, i_a&I, TU Graz (Andreas Goritschnig y Bernhard König); Lendlabor Graz (Anna Resch y Lisa Erzenhofer); Alexander Kellas; Engelsmann Peters Engineers (Stefan Peters); Transsolar (Wolfgang Kessling); BOKU Wien (Bernhard Scharf).
Fotos Photos
Danielle Madia.








