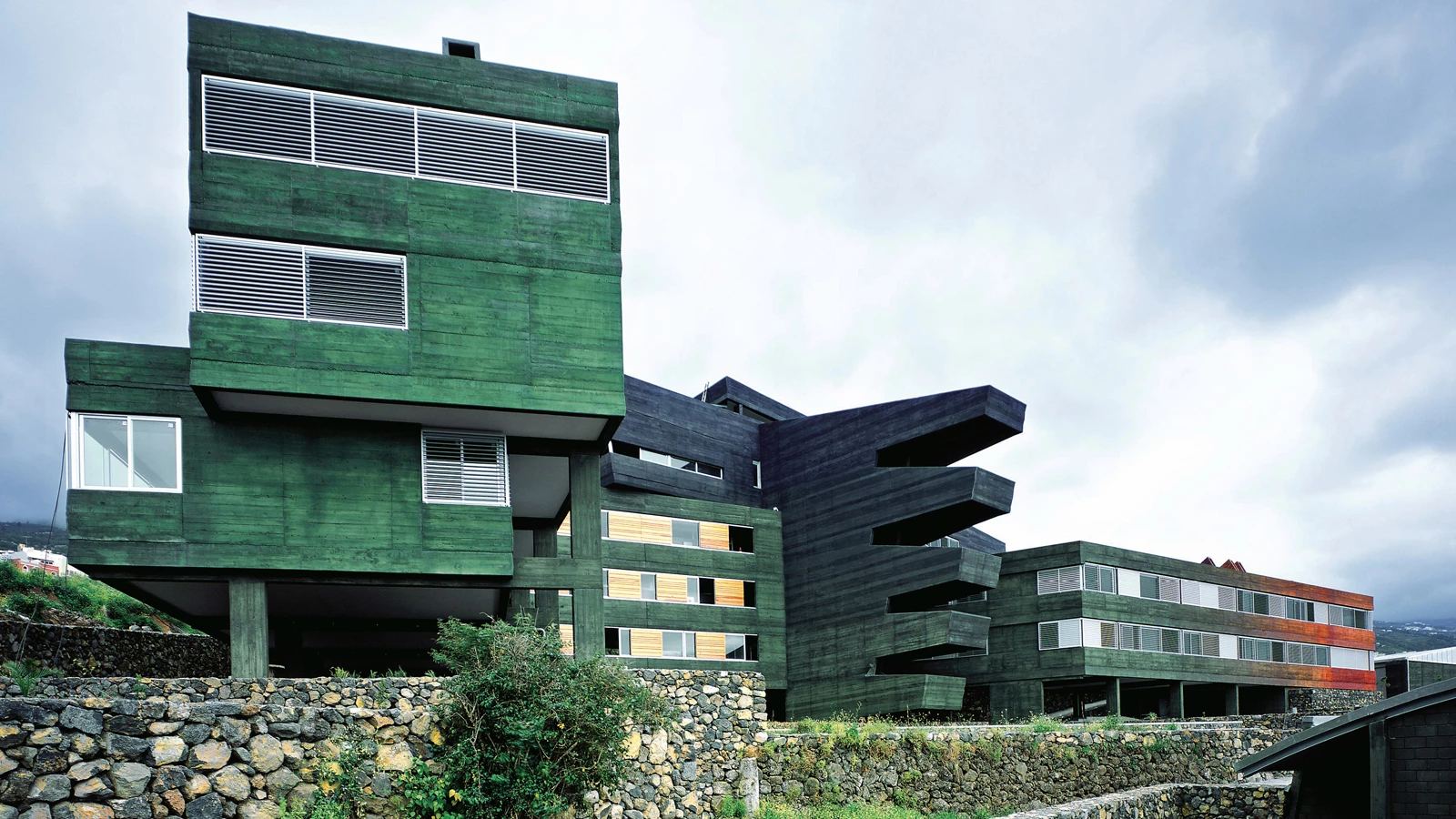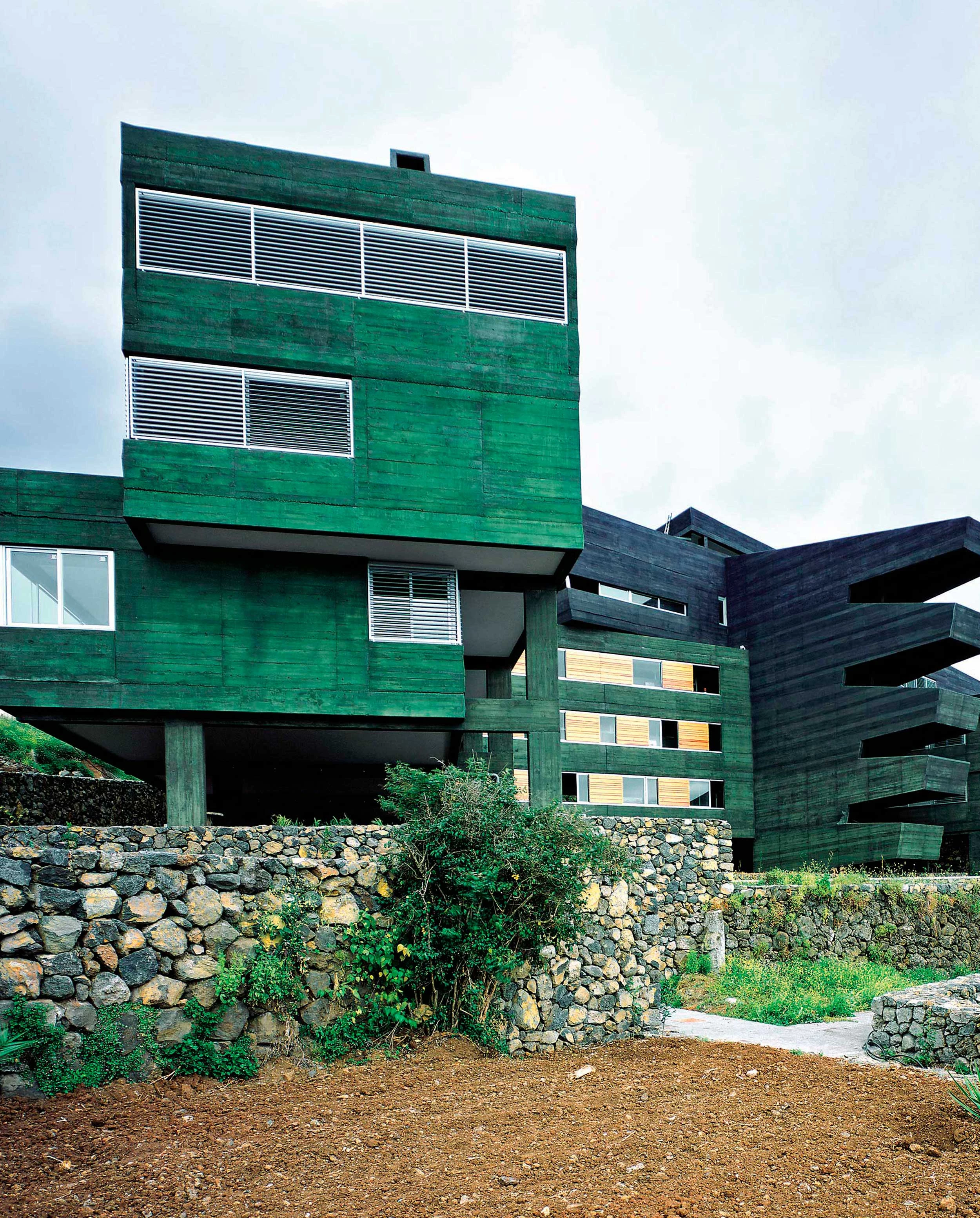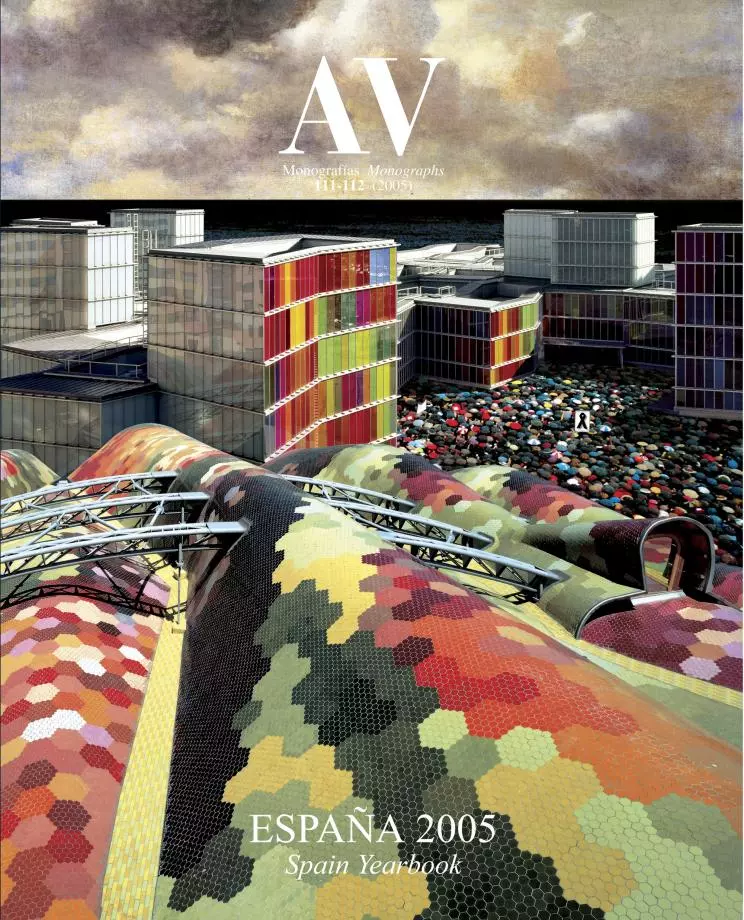High School, La Orotava Tenerife
AMP Arquitectos- Type School and High-School Education
- Date 2004
- City Tenerife
- Country Spain
- Photograph Miguel de Guzmán
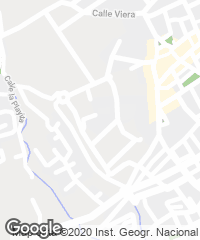
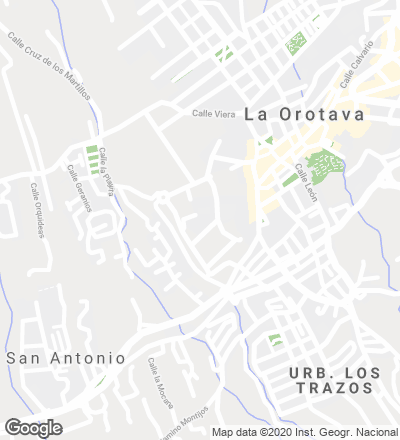
Forty kilometers from Santa Cruz, the municipality of La Orotava contains the valley by the same name through which one ascends to the top of the Teide and to a villa with a long history, known for its architecture of large houses and gardens dotting the built fabric. Amidst this singular landscape between the volcanic terraces and the latest urban constructions rises the Rafael Arozarena high school, also for vocational training students.
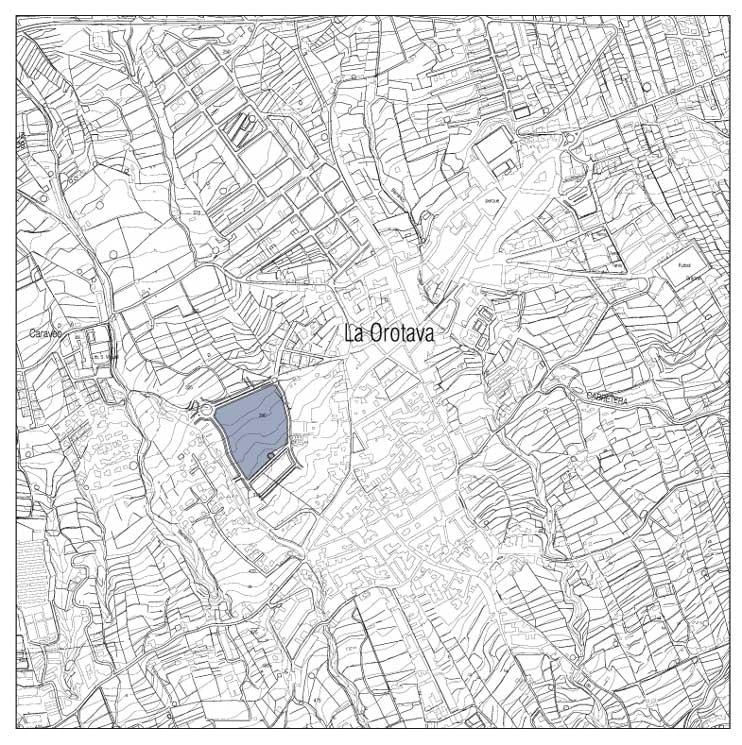
Of dyed concrete and split into volumes that embrace the landscape, the high school building redefines the stone walls that used to carve the hillside, and rests on them to generate courtyards for recess and exterior itineraries.
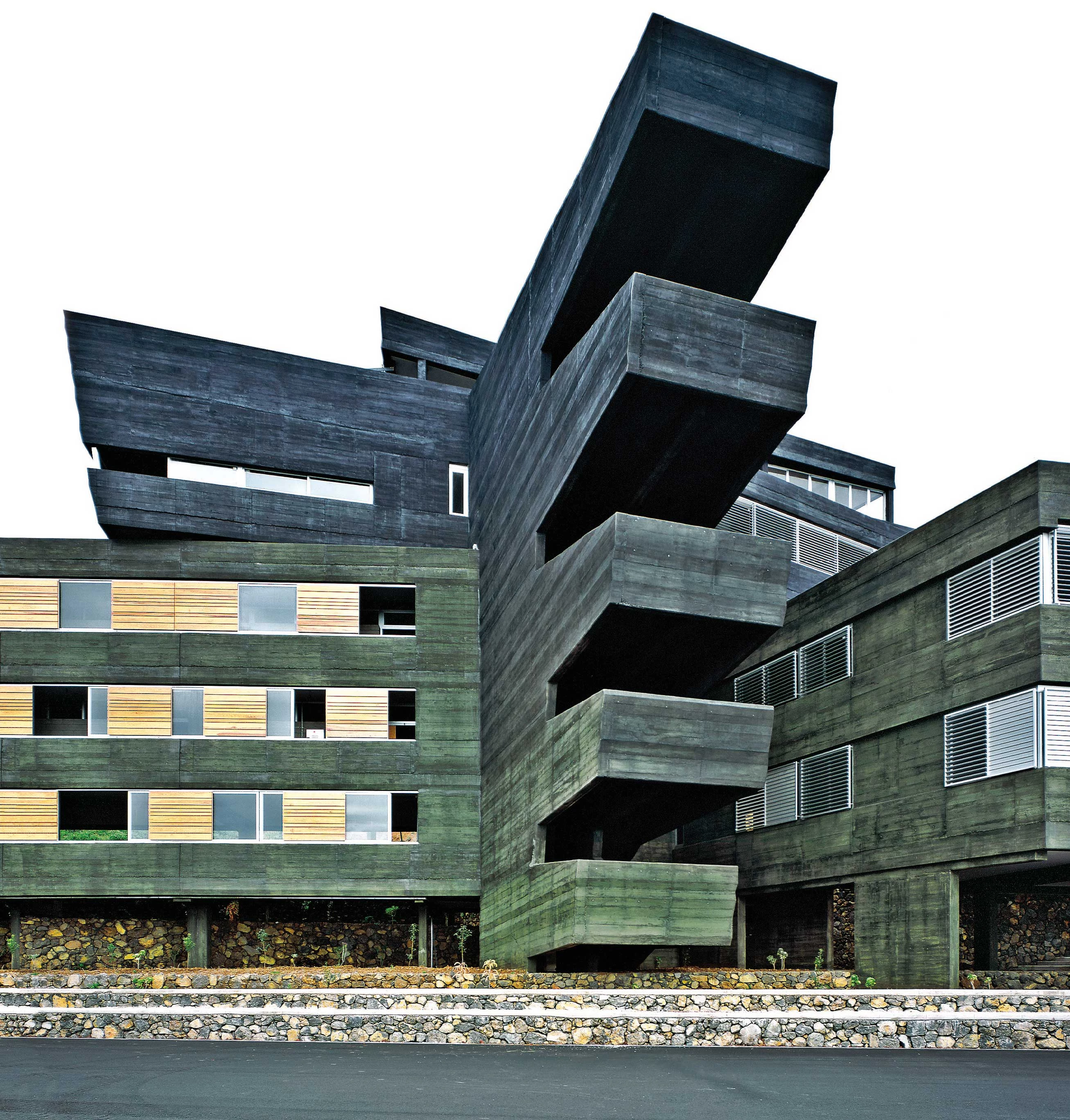

On the slightly sloping plot there were stone walls to contain the farming terraces upon which the education center, with a northwards wing-shaped layout, rests at specific points. A road on the southeast flank leads to the entrance in the form of an ascendent ramp, so the students occupy the upper floor of the complex, containing the main lobby – with views onto the sea –, the administration areas and a library that can be used outside school hours. The three floors below accommodate the educational facilities: multipurpose halls for secondary education towards the west and high school towards the east, so rounding off two arms in one level and three – embracing an interior courtyard – in the following one; the lowest floor contains the music, drama and computer rooms towards the west and the vocational training facilities (with workshops that had to be in contact with the terrain) towards the east, these last two with an independent access. An exterior staircase, that emerges from the facade like the bow of a ship, connects the corridors in height and acts as a hinge in each one of the levels. Lastly and somewhat detached from the halls in the northern area of the plot is the sports pavilion, a large container which is burrowed into the terrain and covered with a curved steel sheet to moderate the visual impact it would otherwise cause, and that appears in the landscape as a topographical accident among stone walls.

Exposed concrete has been used for the structure and the enclosure of the main volume. Externally it has been treated in different tones that gradate from the core of stairs to the ends that are farther away from the facades, following their horizontal itinerary. Colored skylights also look over the roof, whereas the facade openings have been arranged in continuous horizontal bands, with metallic frames and wood or aluminum shutters, strengthening the plinth character that the building adopts with respect to the houses scattered over the hillside.
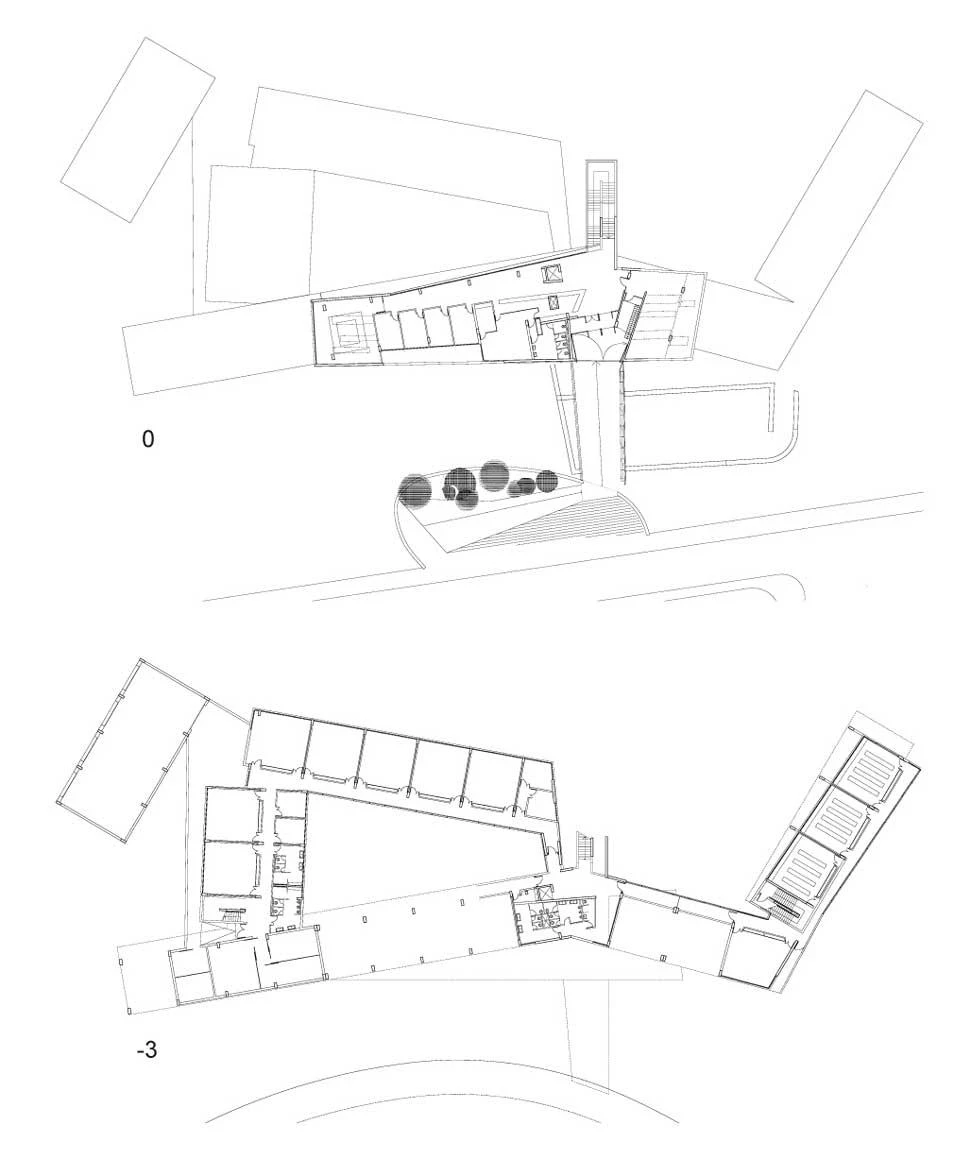
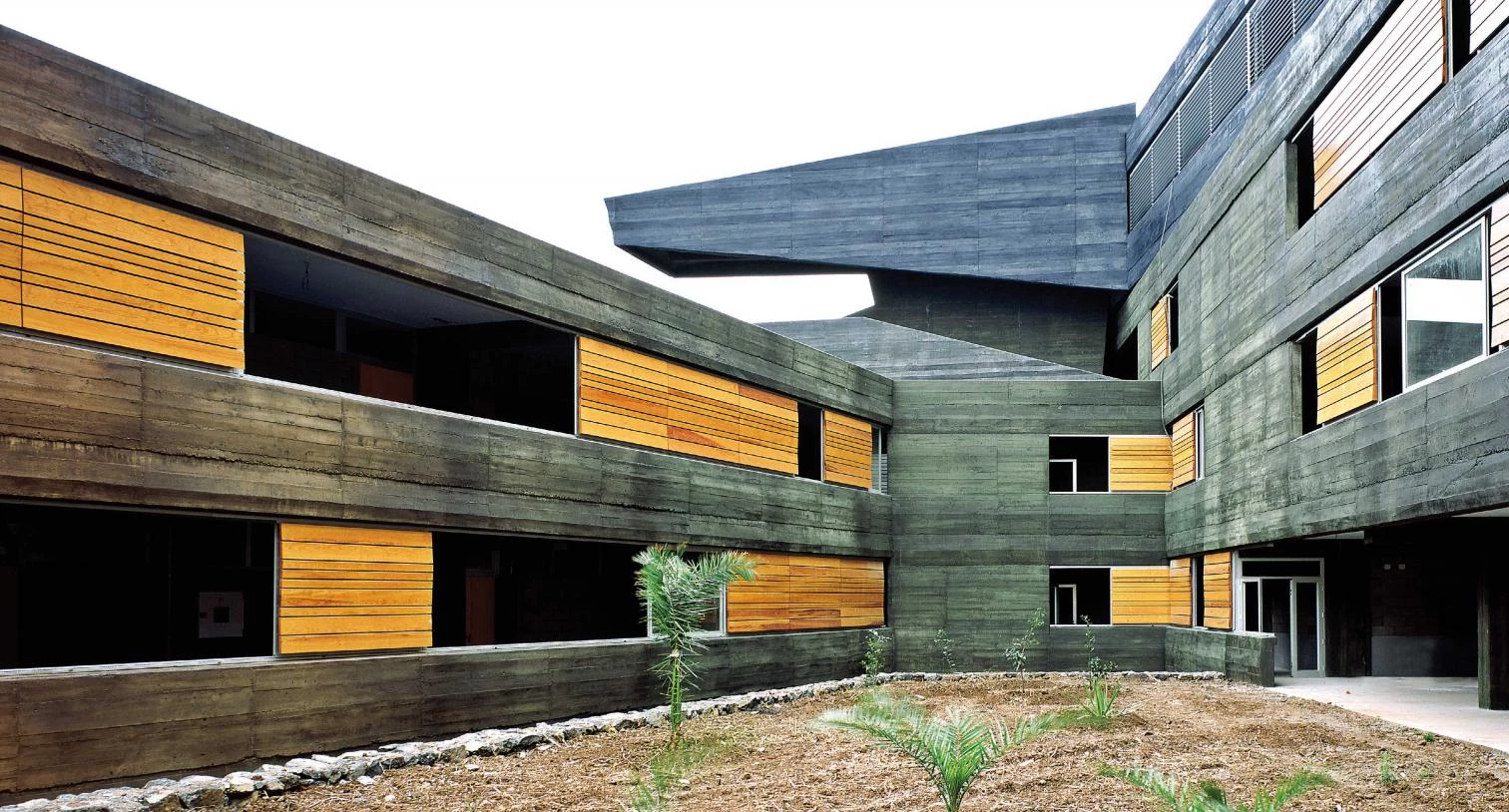
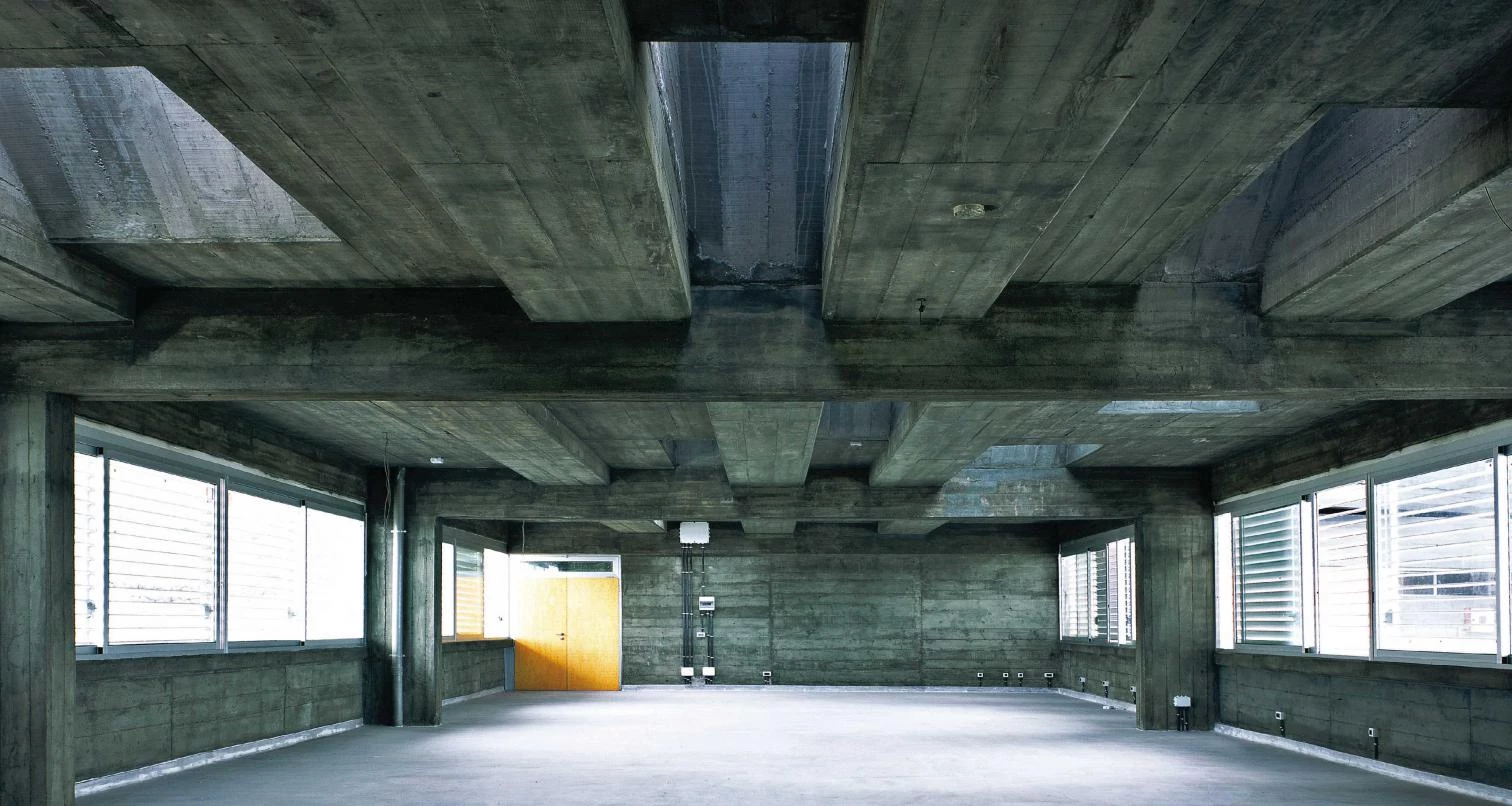
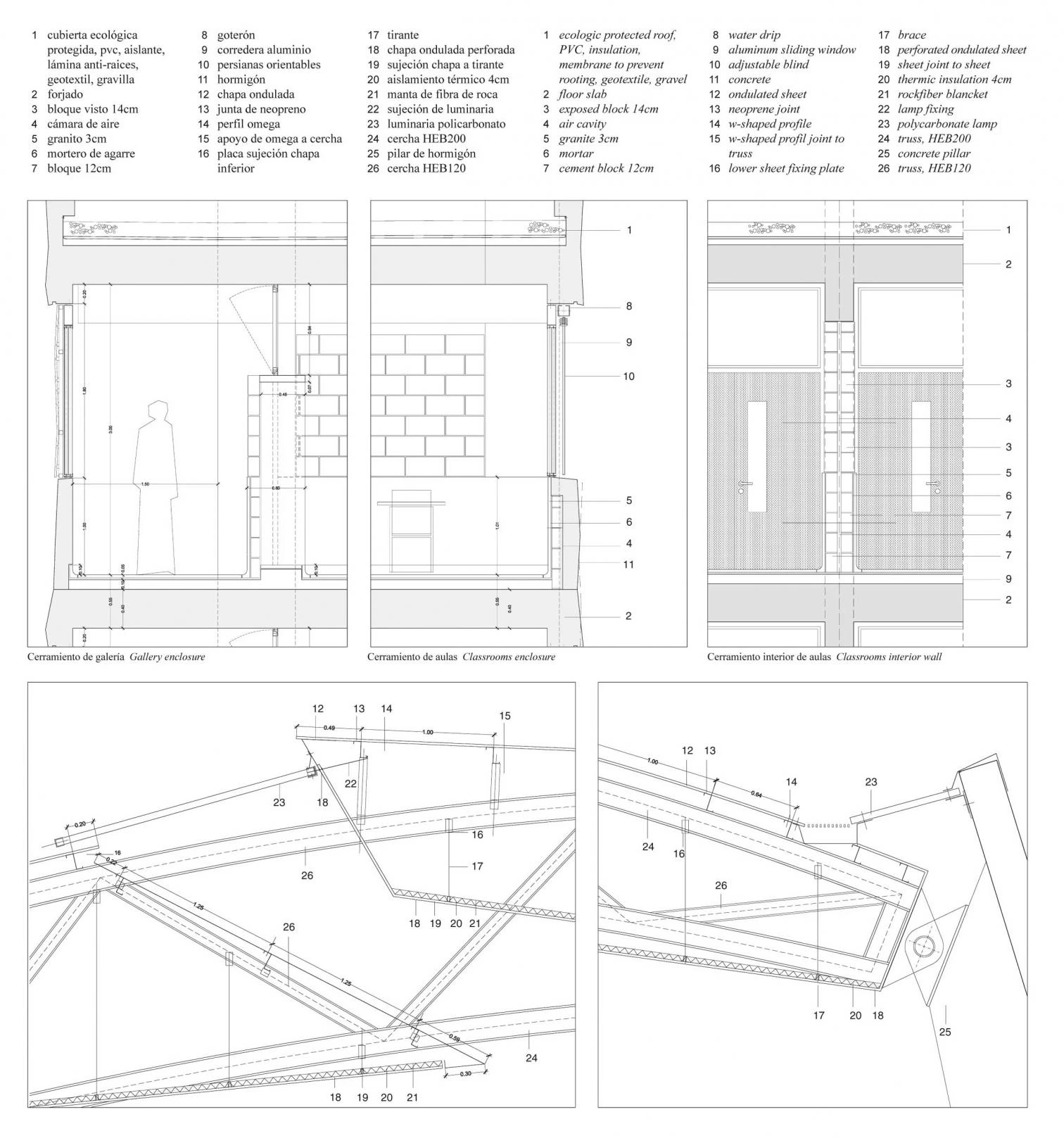
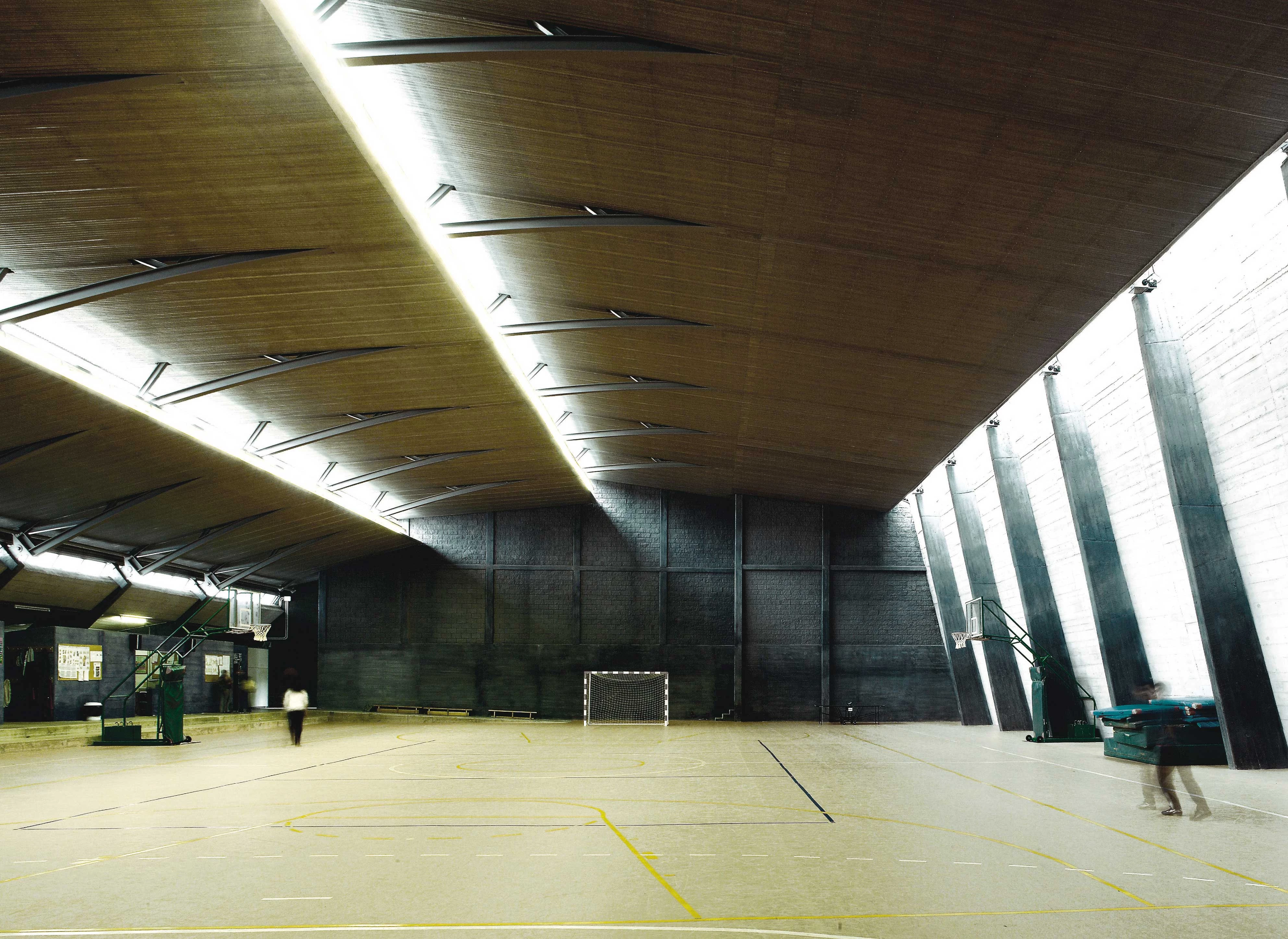
Cliente Client
Gobierno de Canarias
Arquitectos Architects
Felipe Artengo, Fernando M. Menis, José M. R. Pastrana
Colaboradores Collaborators
Rafael Hernández, Andrés Pedreño (aparejadores quantity surveyors)
Consultores Consultants
Martín Díaz (ingeniero engineer); Arcal (estructura structure)
Contratista Contractor
Rodríguez Mesa
Fotos Photos
Miguel de Guzmán

