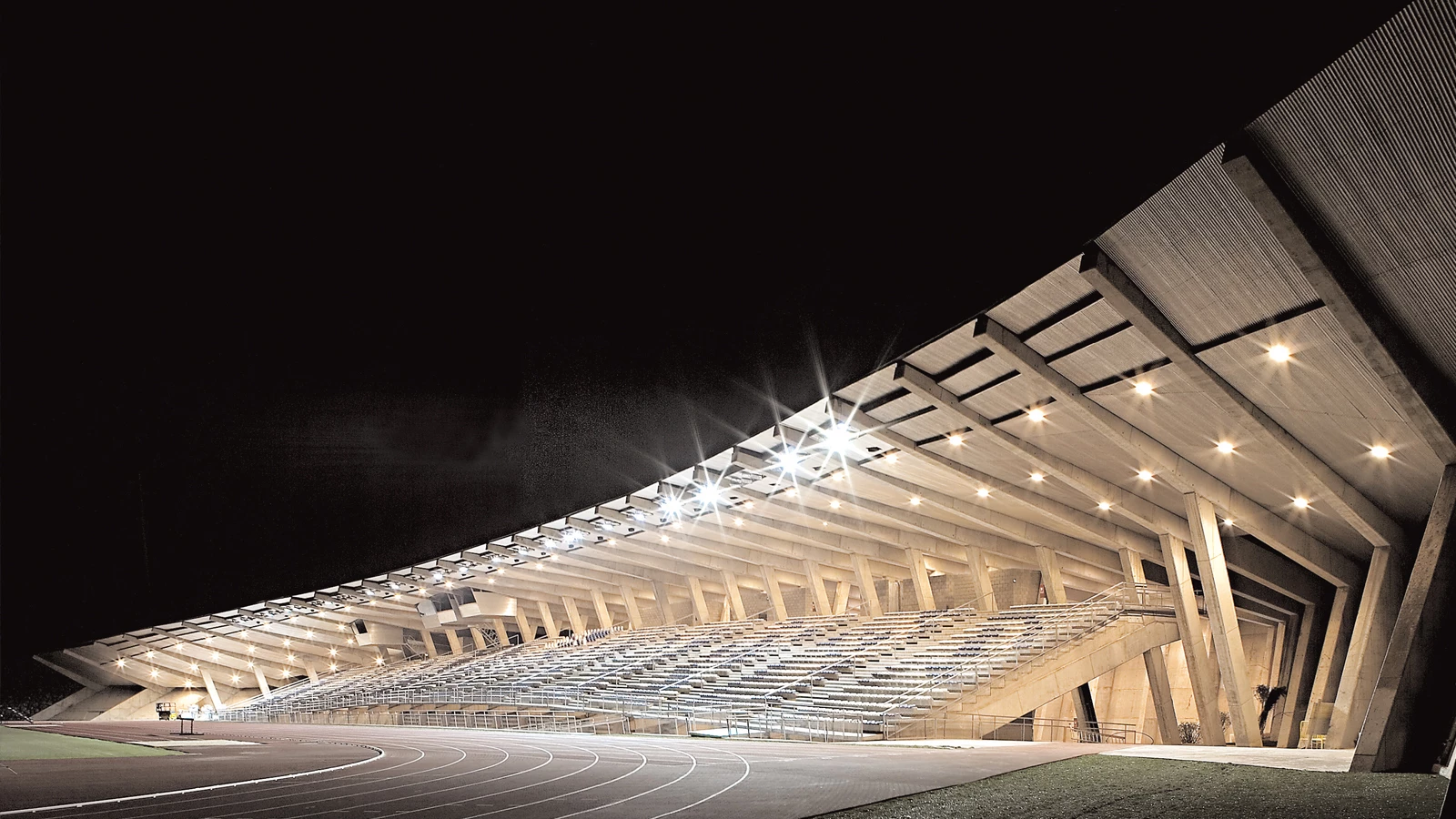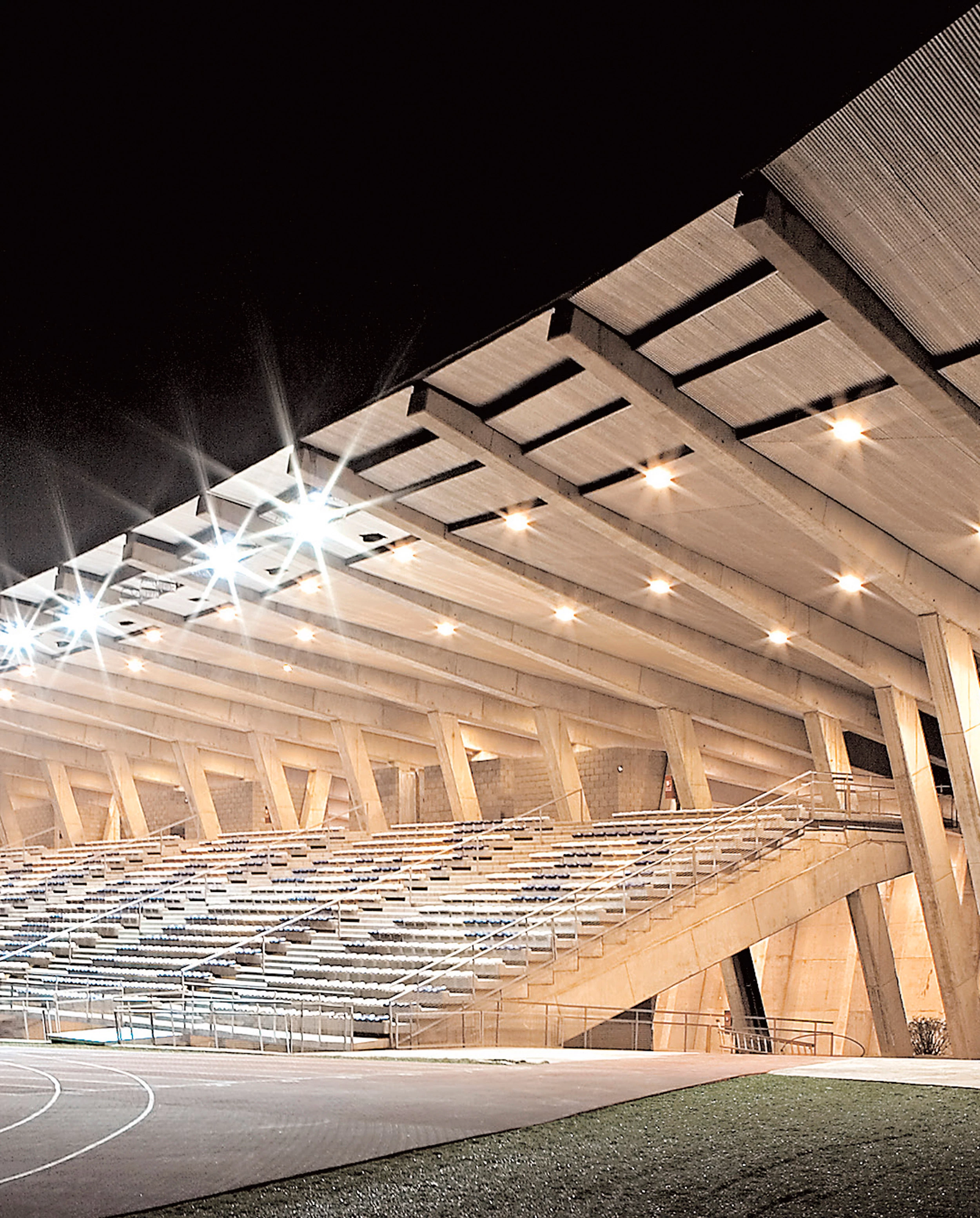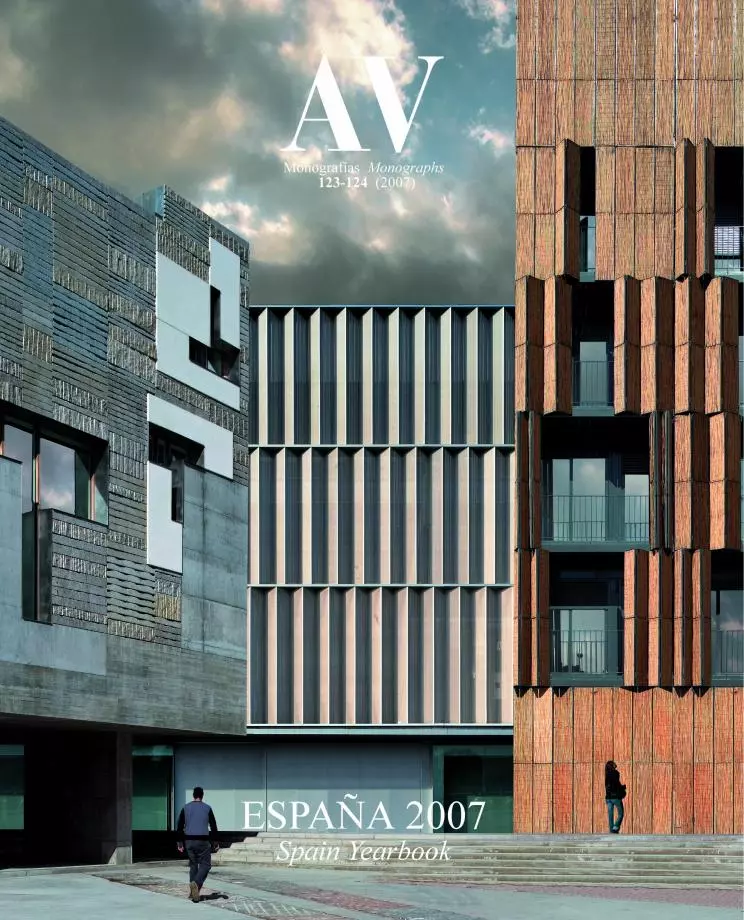Athletics Stadium, Santa Cruz de Tenerife
AMP Arquitectos- Type Stadium Sport
- Date 2006
- City Santa Cruz de Tenerife
- Country Spain
- Photograph José Oller Hisao Suzuki
- Brand Philips Hue
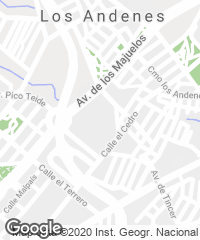
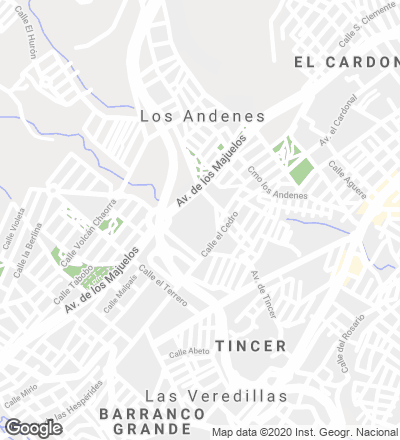
The new athletics Center goes up in a newly developed area, southwest of Santa Cruz de Tenerife, characterized by the nearby presence of the boundaries marked by the mountains and the highway.
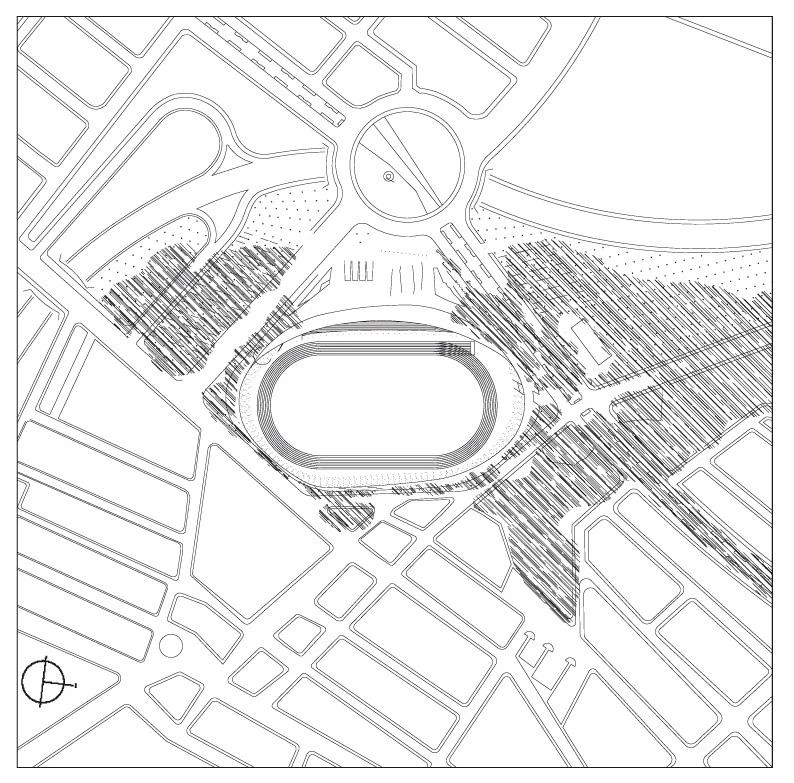
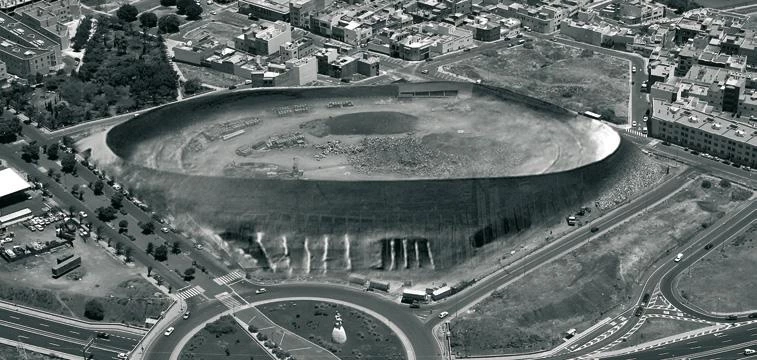
With its crater shape, the structure asserts its iconic value and merges into the environment thanks to a rocky topography that recalls the volcanic landscape of the island, aside from configuring a new public square.
A colossal project that reflects the volcanic origin of the island in the formalization of a crater whose sides are stabilized thanks to the weight of the massive rocks that cover them, until configuring an image that evokes a pyroclastic cone.

To address a program that integrates different uses, the building brings them all together under a unifying stone carpet, aside from asserting its iconic value through its dimensions, minimizing at the same time its impact on the surroundings.
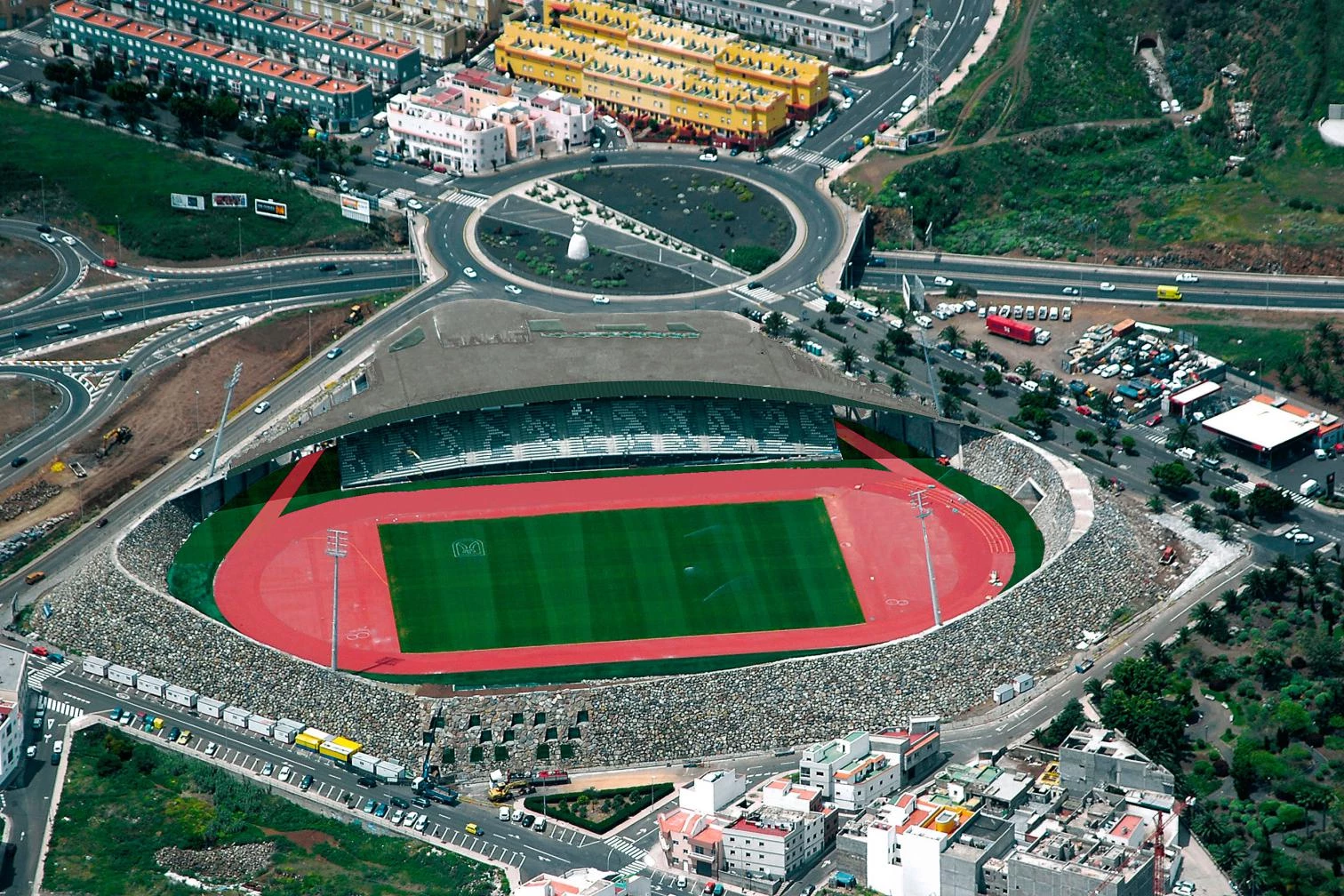
The crater gives the exterior a huge elevated public stone platform that establishes a visual connection with the Atlantic Ocean. The interior accommodates different facilities including an elite sports training center, a gymnasium, a track for warm-ups, dressing rooms, press rooms, twelve apartments and a conference and audiovisuals hall with capacity for 200 people.

The new topography generated after mass movement serves to place the stands as an old reminiscence of classical architectures, where the boundaries between the natural and artificial are blurred. These stands are able to seat 4,000 spectators, to which another 2,000 could be added in the slope that complements it.
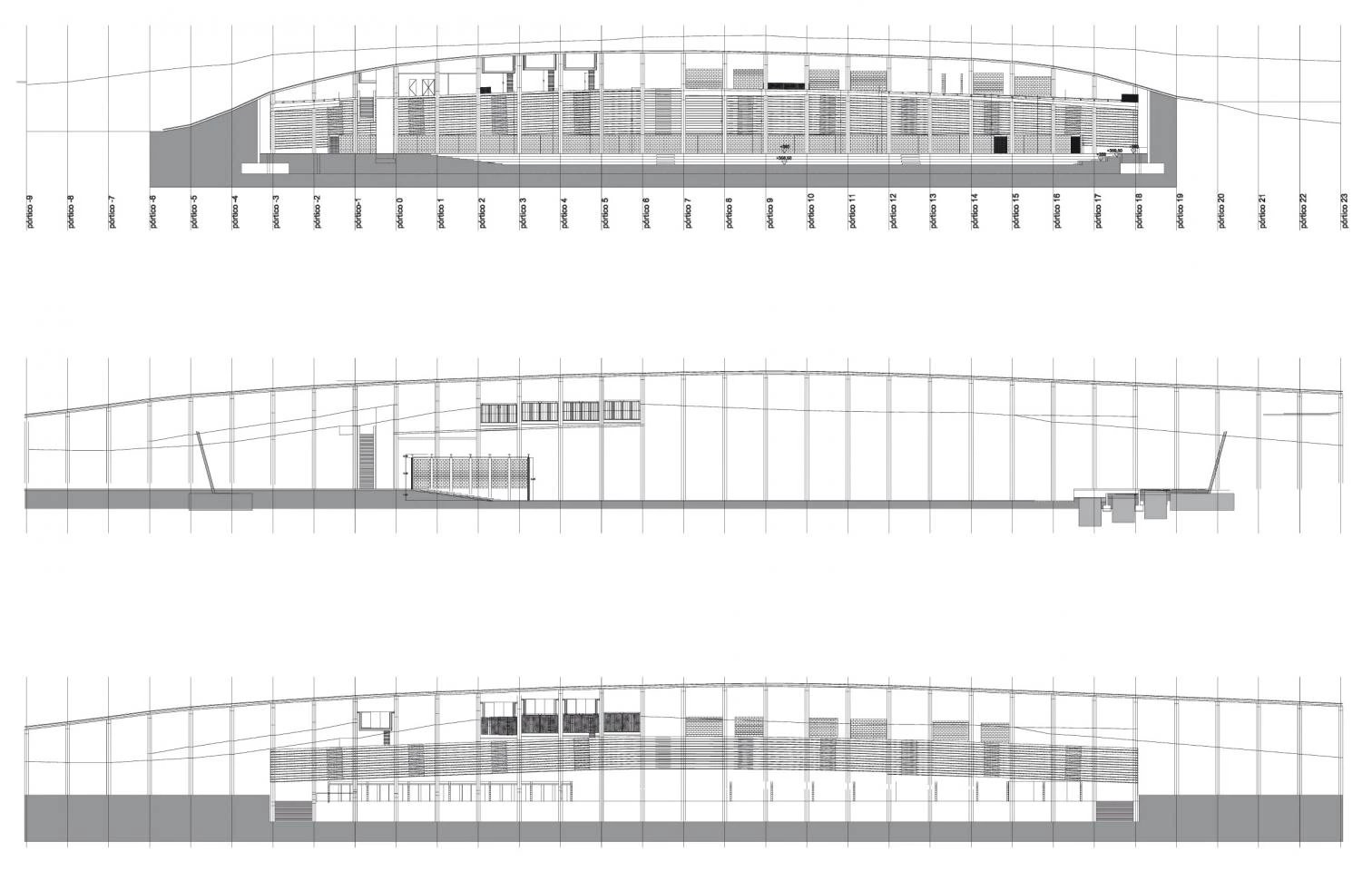

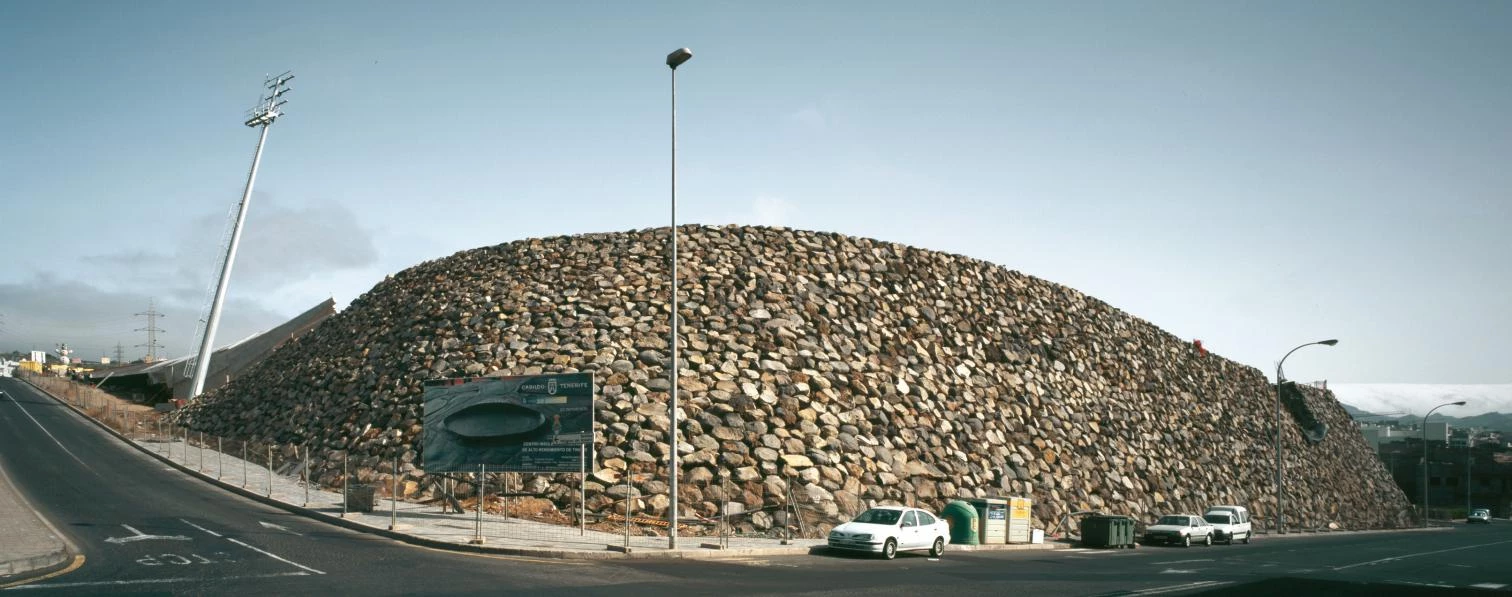
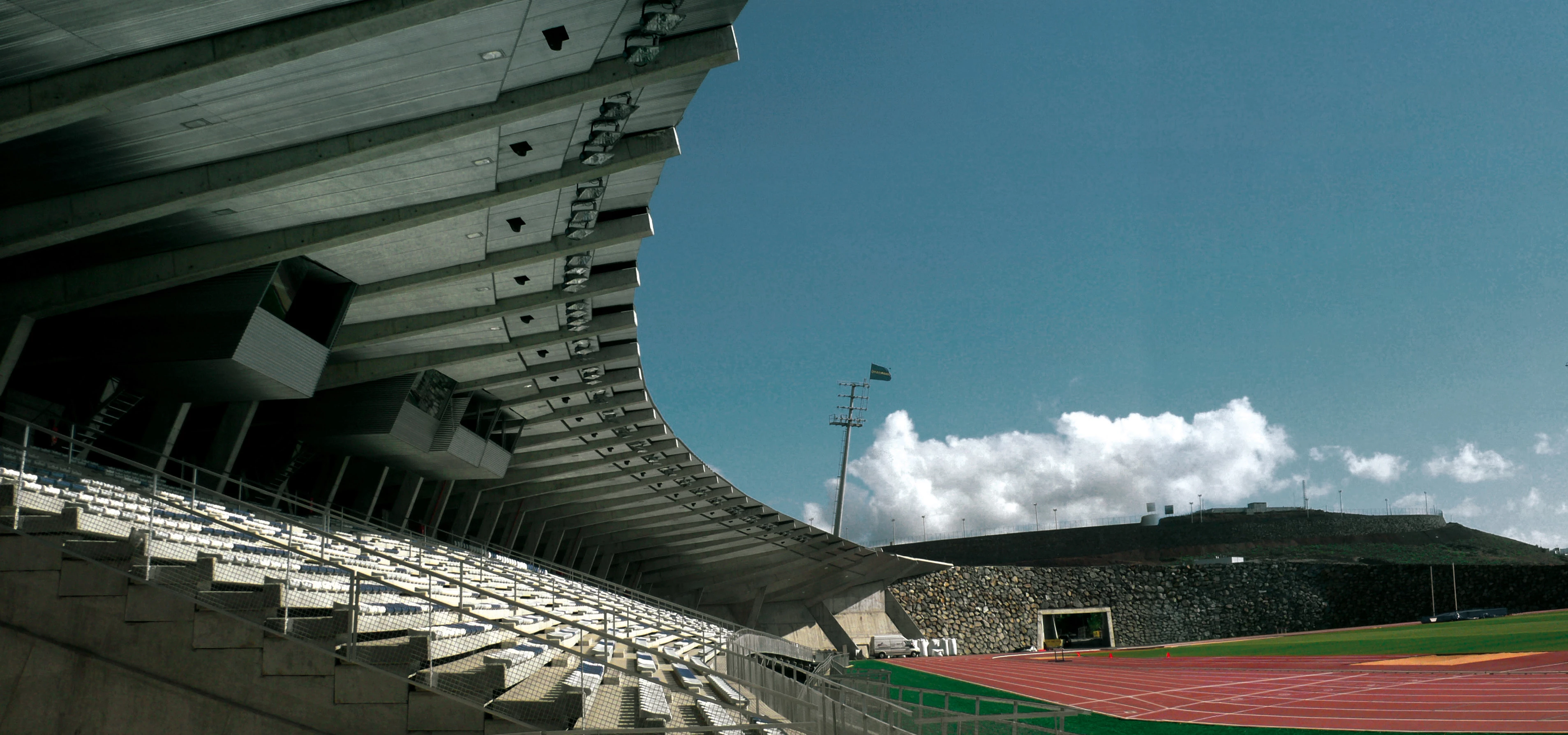
The greatest level difference with the surrounding ground – 15 meters – is reached on the southern hillside, an unevenness that serves to house the apartments, which have space for up to 48 athletes. These accommodations are distributed over three floors communicated by ramps and stairs. The last floor has duplex apartments. The athletics tracks – whose eight lanes enclose the parterre where the different olympic sports are practiced – adjust to the open void generated in the interior of the structure.
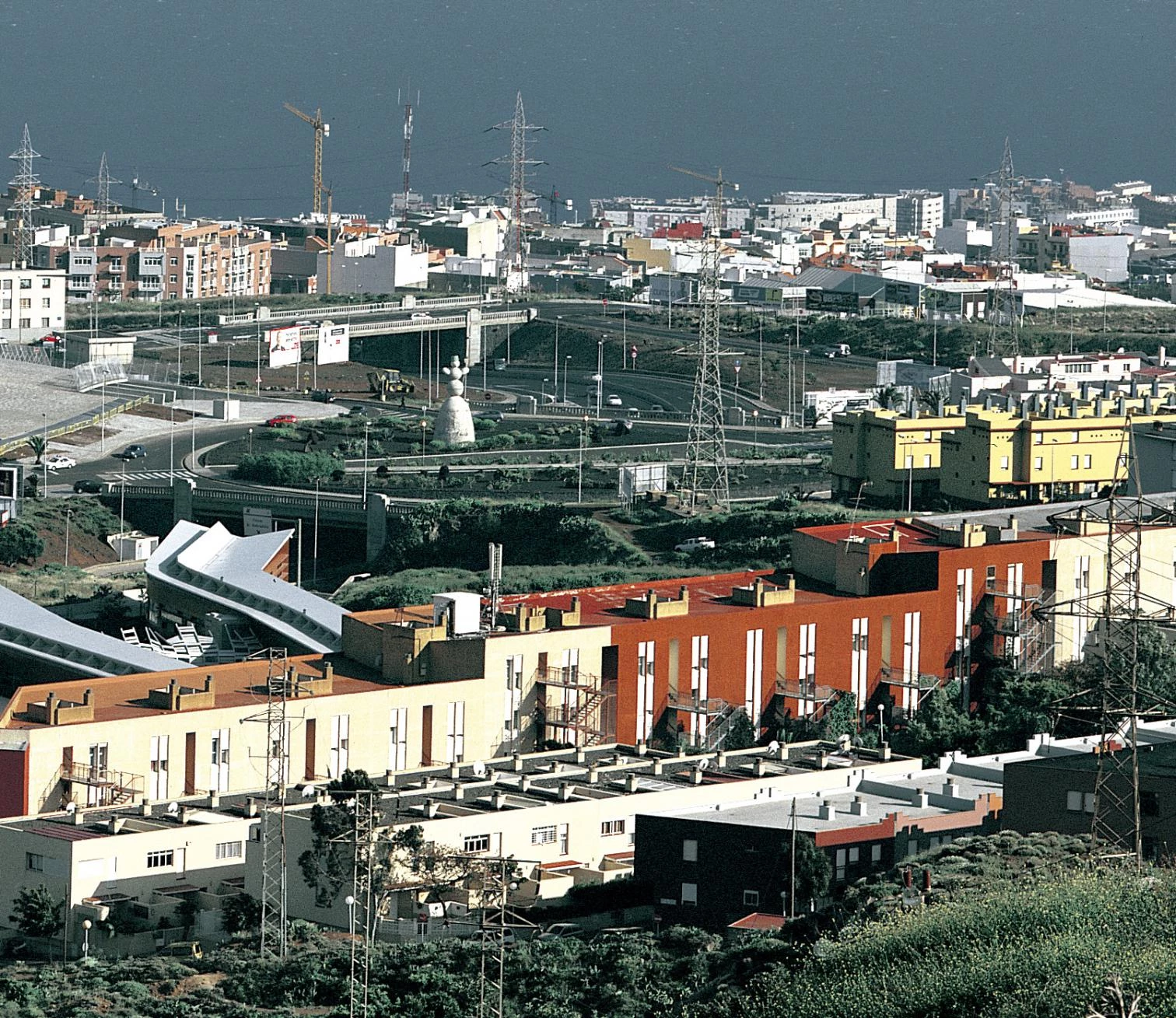
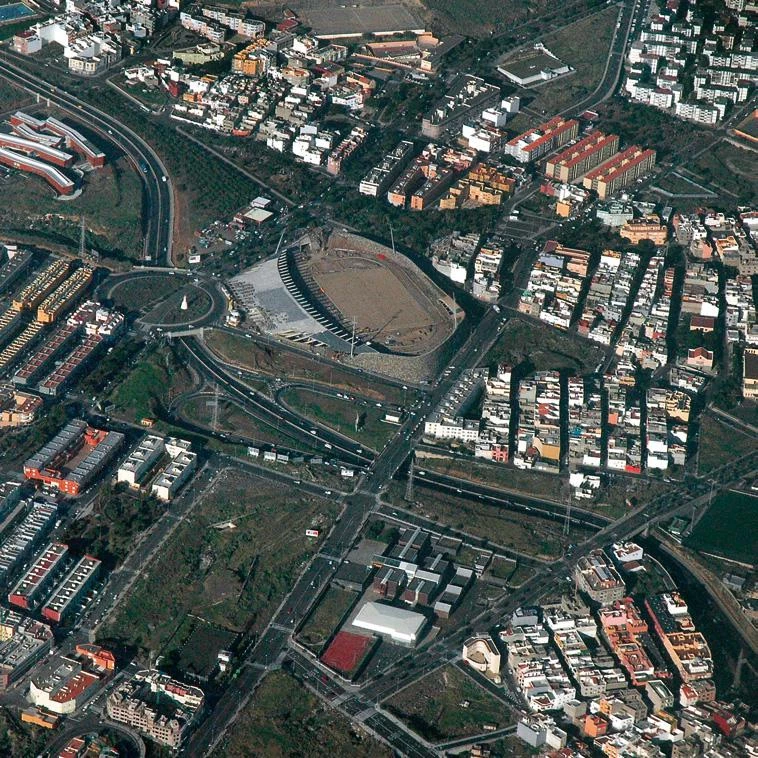
The concrete porticoes serve to retain the soil and at the same time configure the grandstands and covered spaces, whereas the residences merge into the rocky southern hillside that stretches on a lower level.
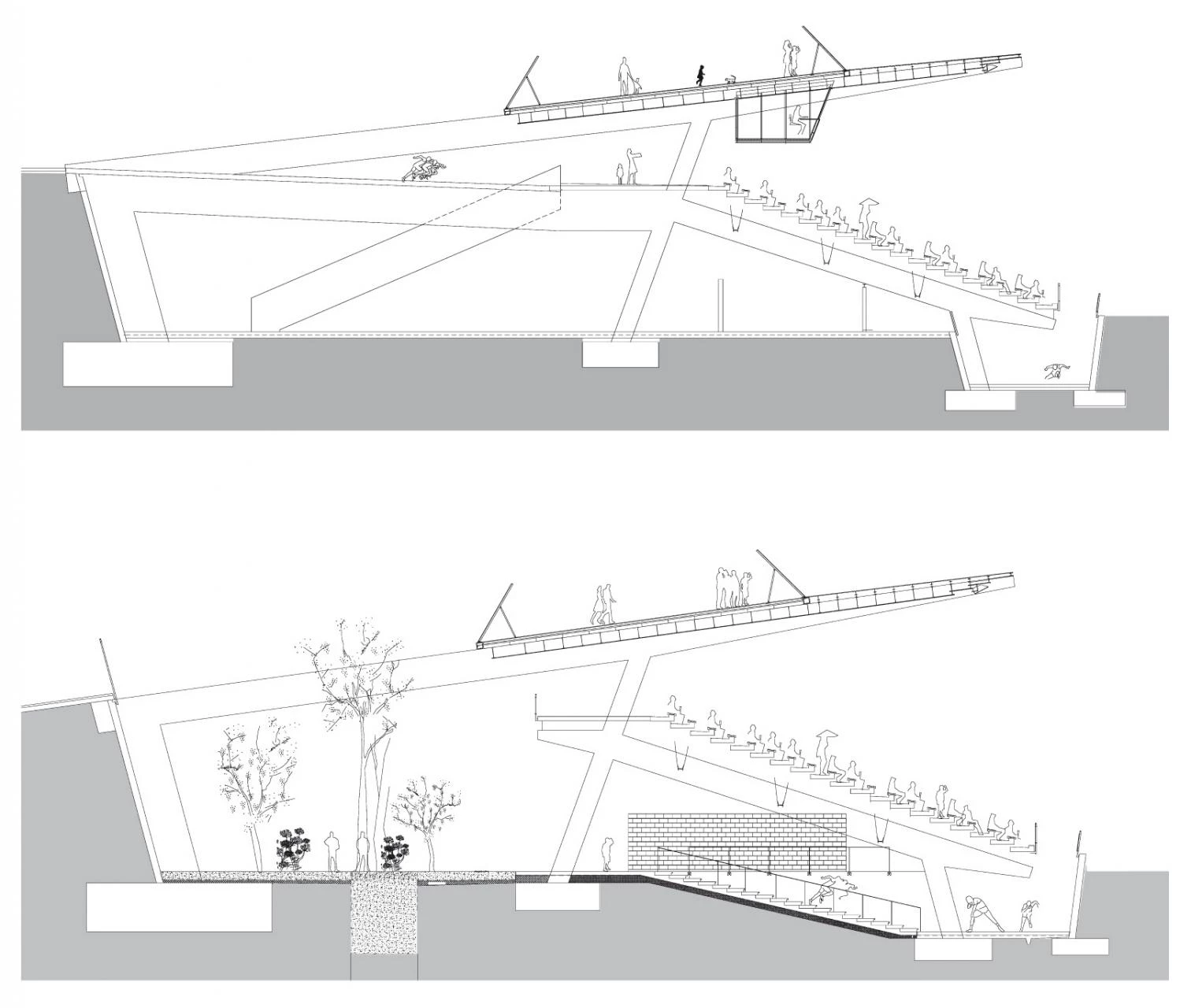
Concrete is clearly the predominant material both in the construction process and in the structure, configuring a sequence of porticoes that form the grandstands and bear the load of the roof finished in galvanized sheet. This same material, but post-stressed, is used for the beams, managing to considerably reduce their structural section.
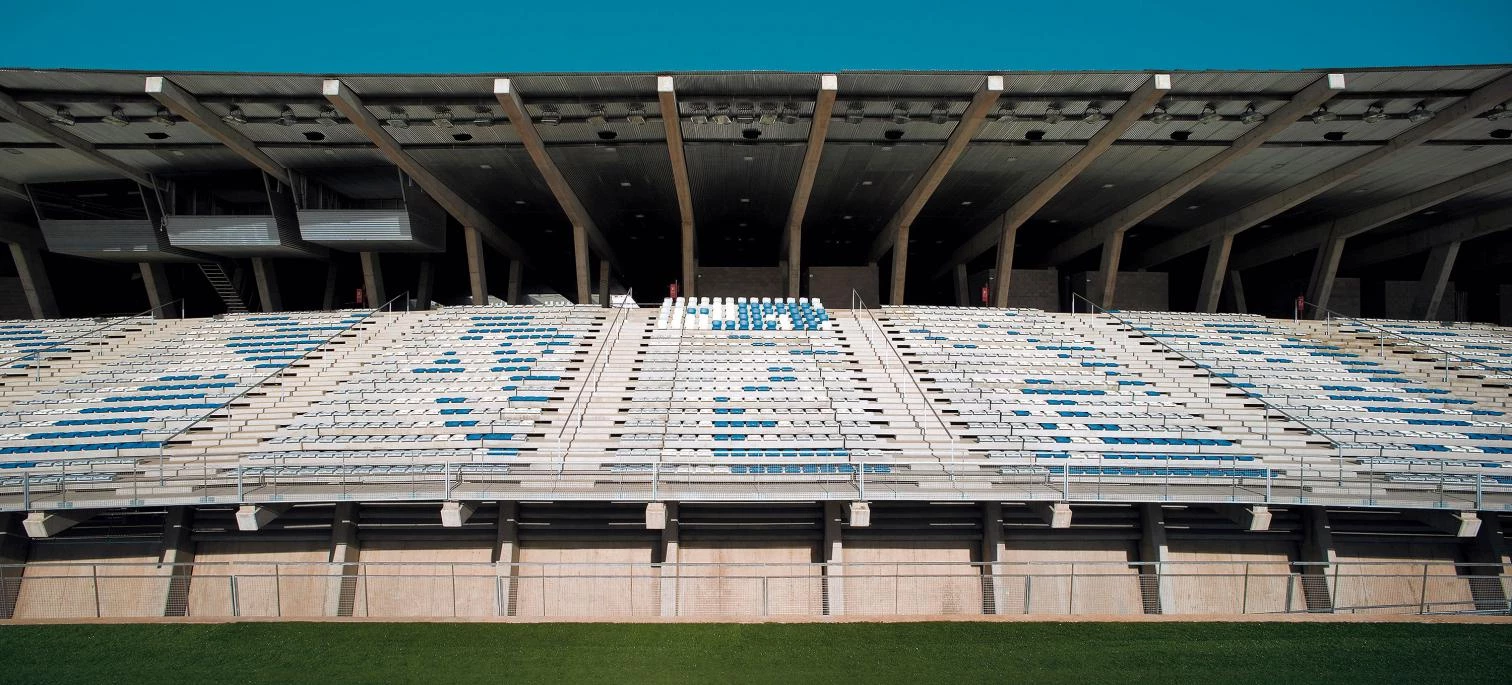
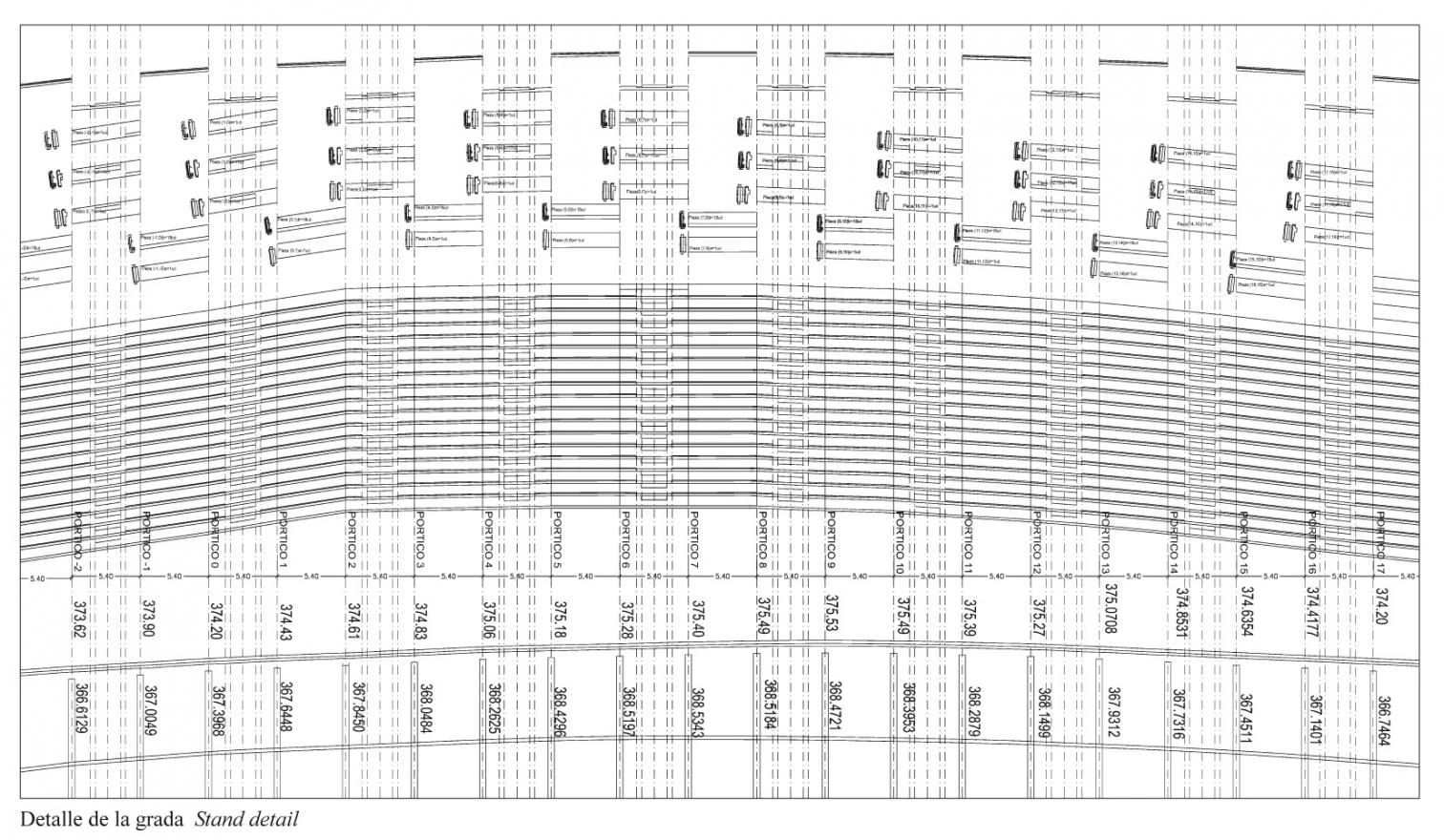
A series of roof courtyards allow to naturally illuminate and ventilatethe elite sports training center and introduce small landscaped areas that perform as buffer zones between the different uses.
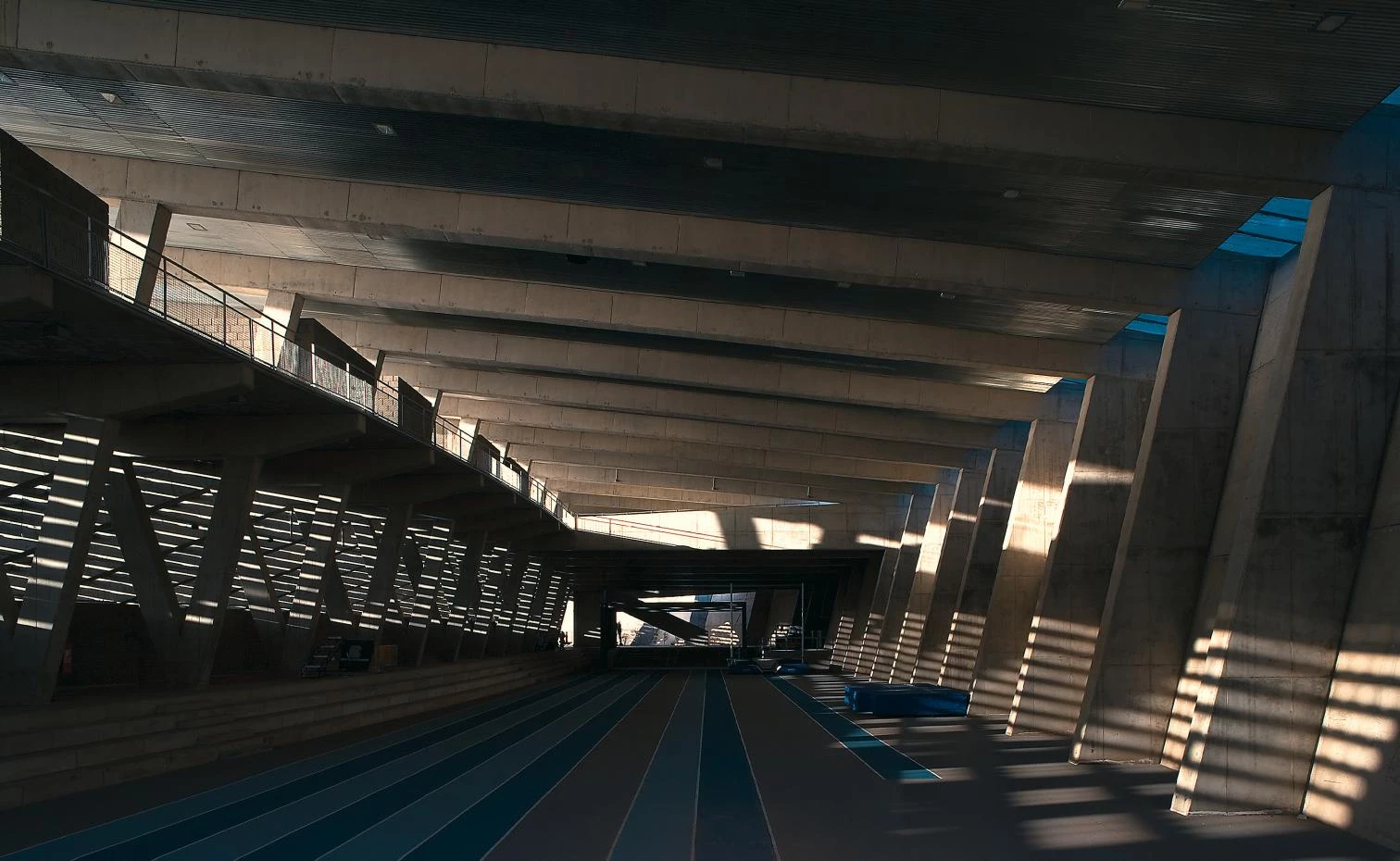
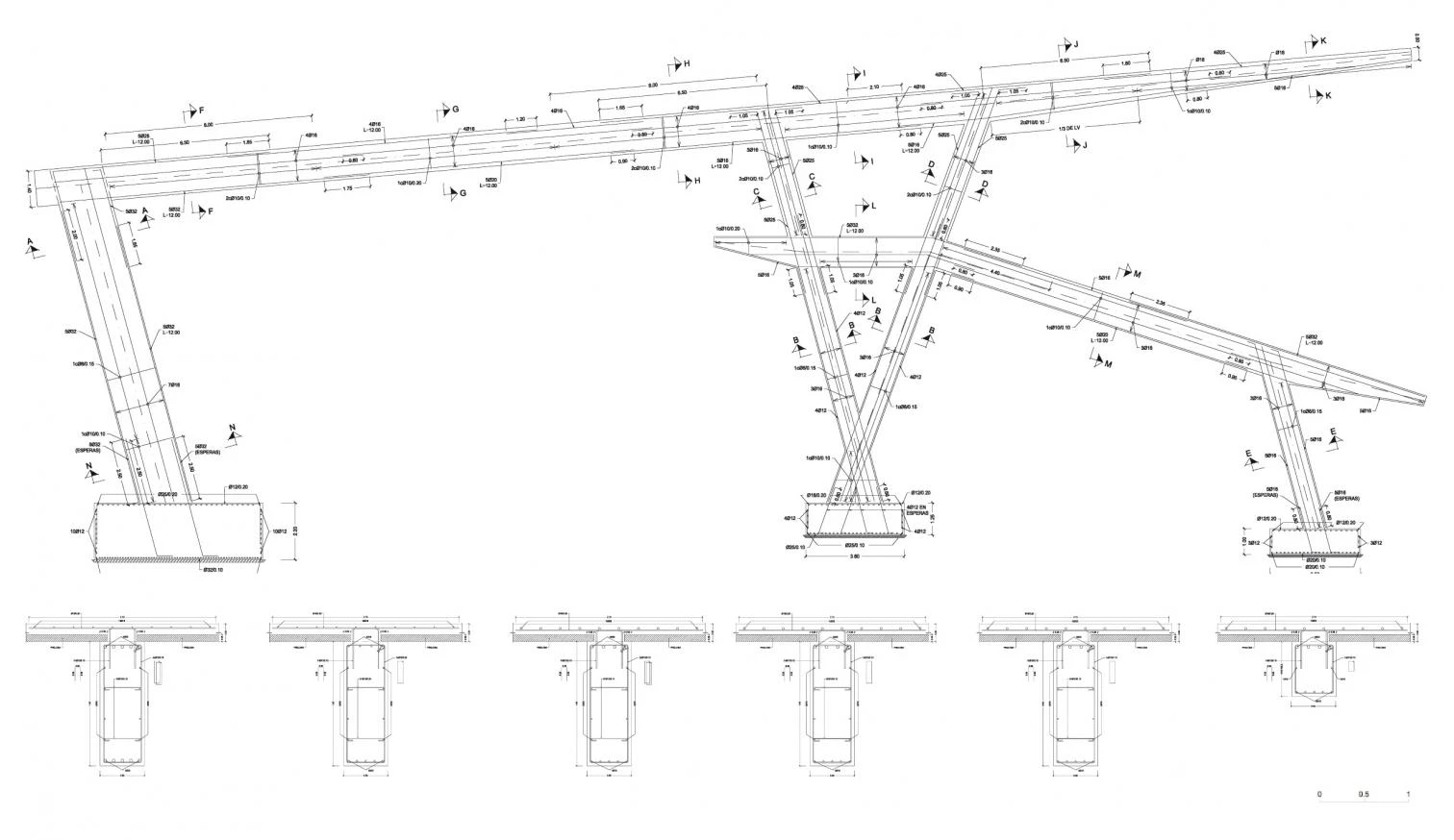
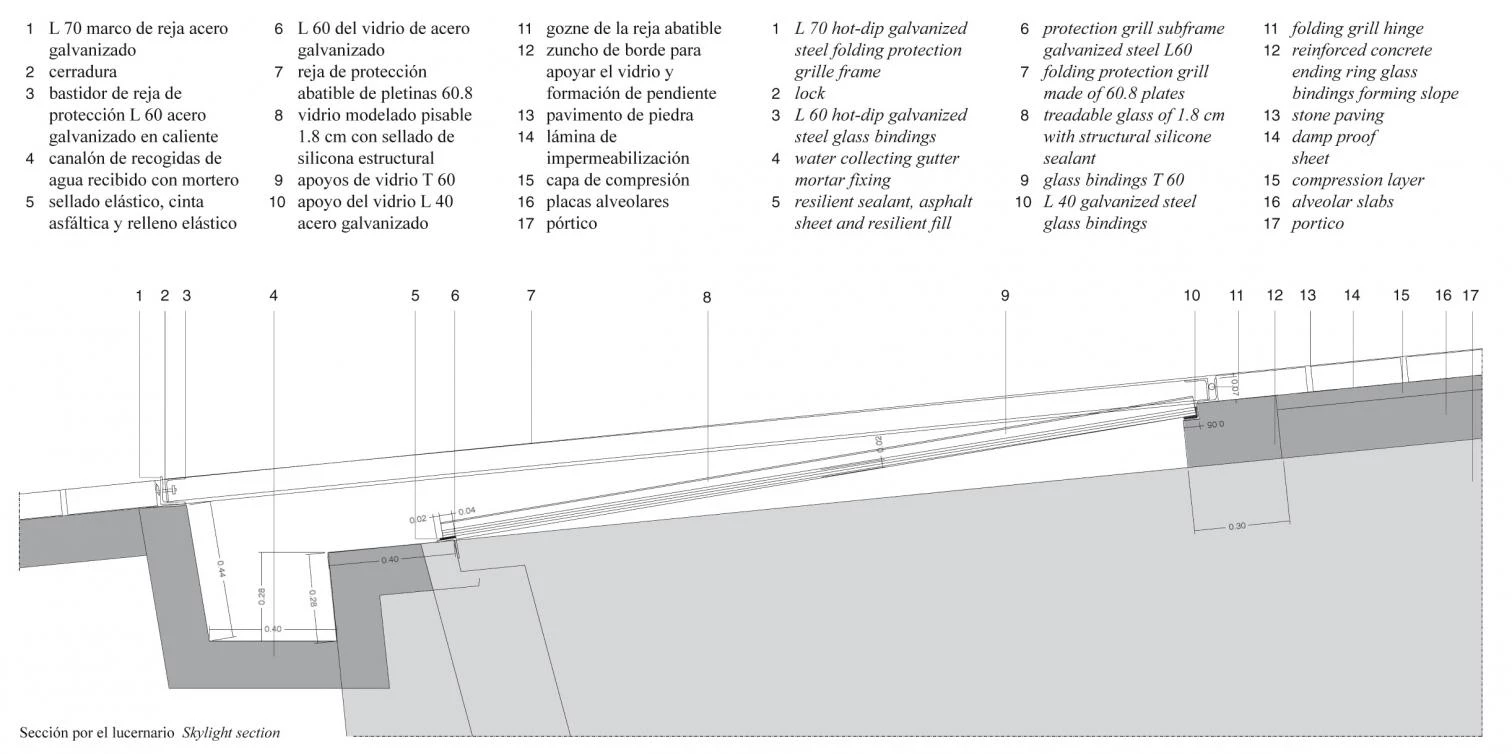
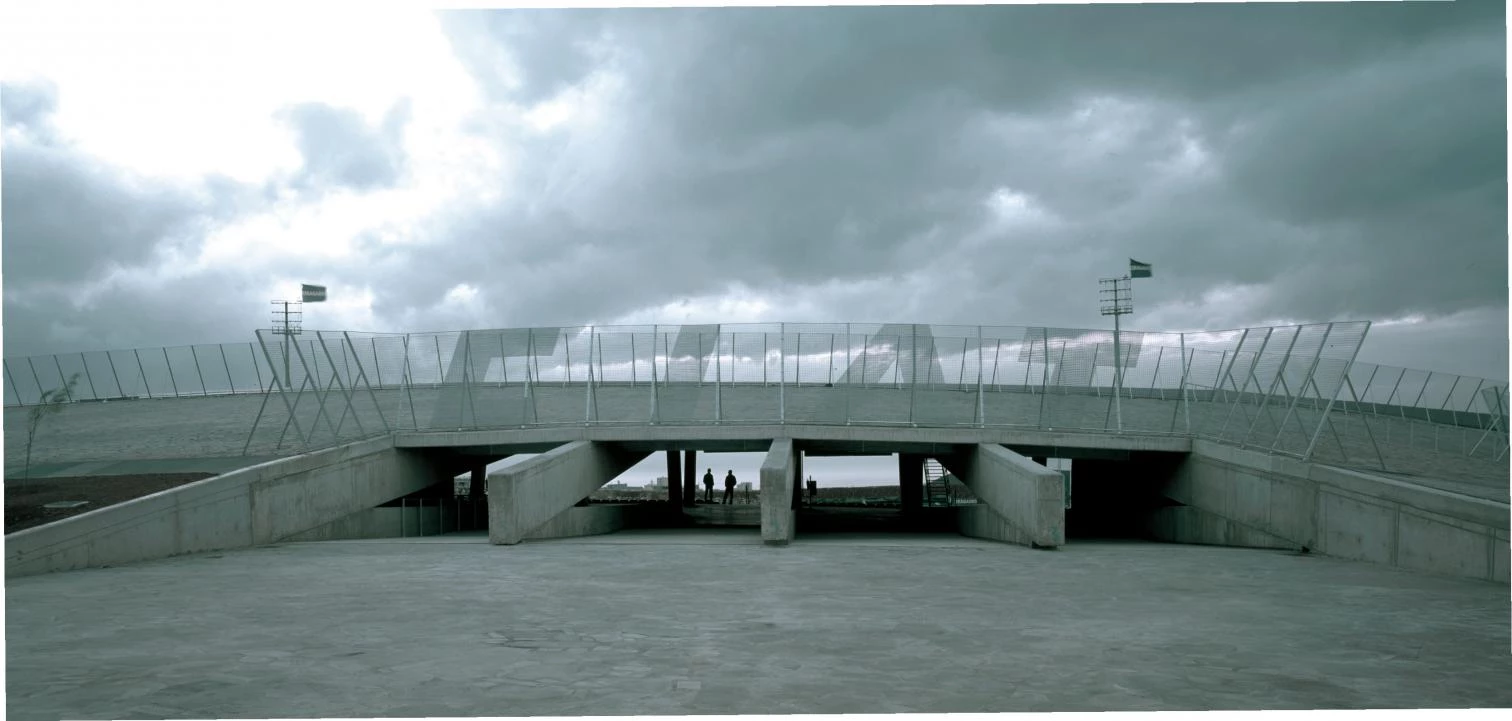
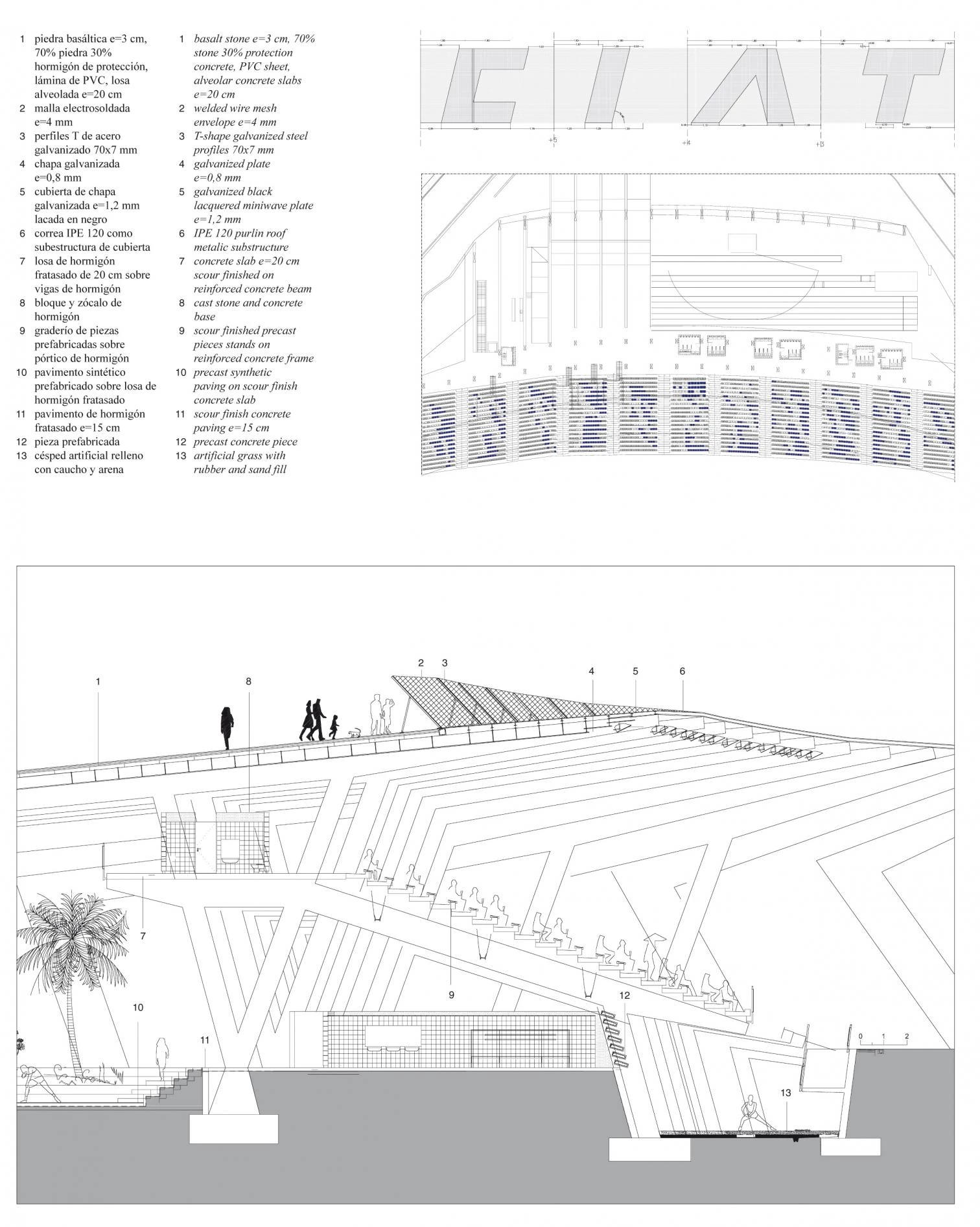
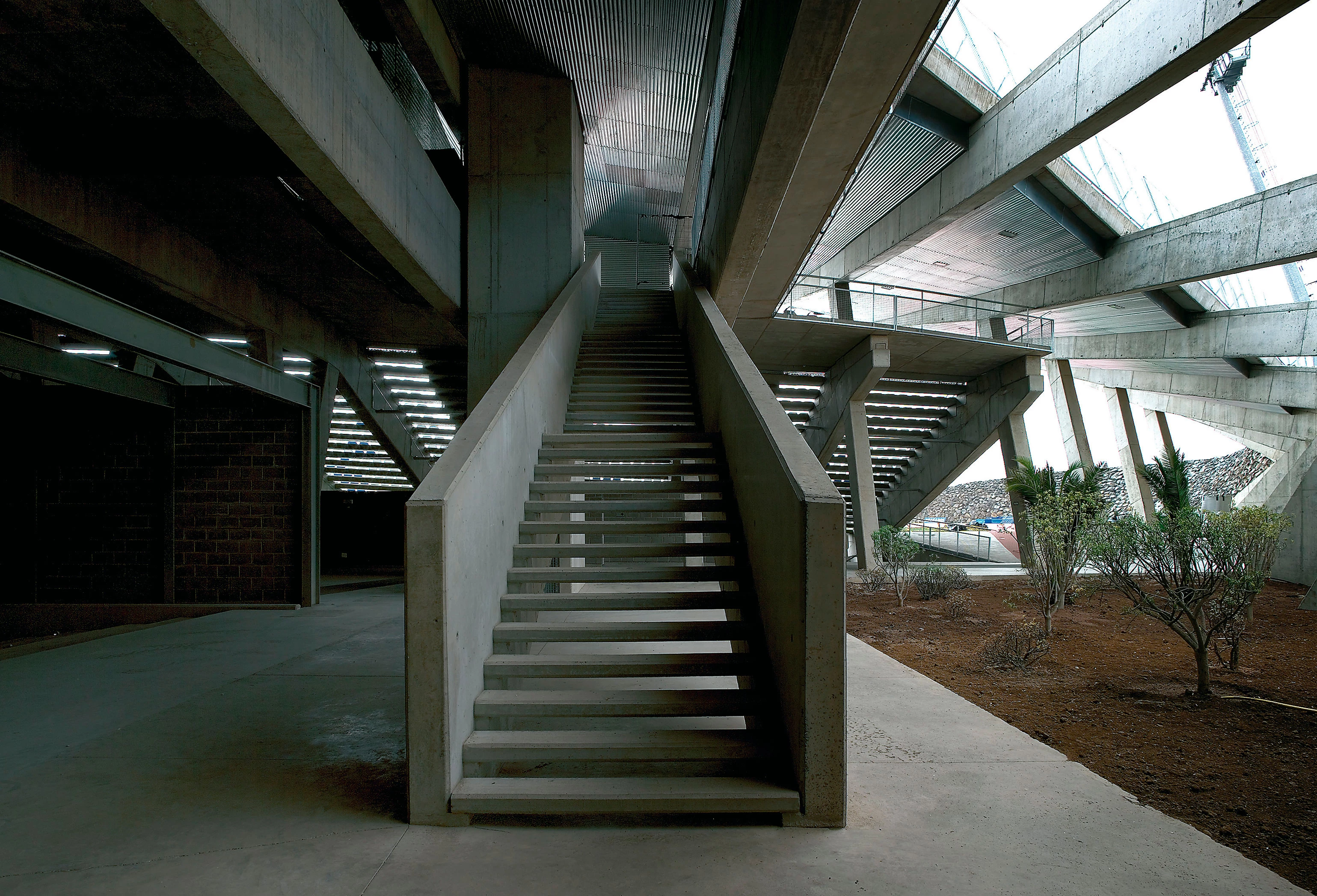
Cliente Client
Cabildo de Tenerife, Ayuntamiento de Santa Cruz de Tenerife
Arquitectos Architects
Felipe Artengo Rufino, José Mª Rodríguez-Pastrana Malagón
Colaboradores Collaborators
Mariola Merino Martín (dirección de obra site supervisor); Fernando Martín Menis (proyecto project); Adán Ramos Noda, Darío Assante, Mathias Fuchs, Lucila Urda, Verónica Rochina, Sebastian Multerer, Till Kamp, Thomas Francisco Schmid; Rafael Hernández Hernández, Andrés Pedreño Vega (aparejadores quantity surveyors)
Consultores Consultants
Fhecor Ingenieros Consultores, Juan José Gallardo (estructura structure); CITE Ingenieros, Milian Asociados (instalaciones mechanical engineering); Philips (iluminación lighting)
Contratista Contractor
Dragados Obras y Proyectos
Fotos Photos
José Oller, Hisao Suzuki

