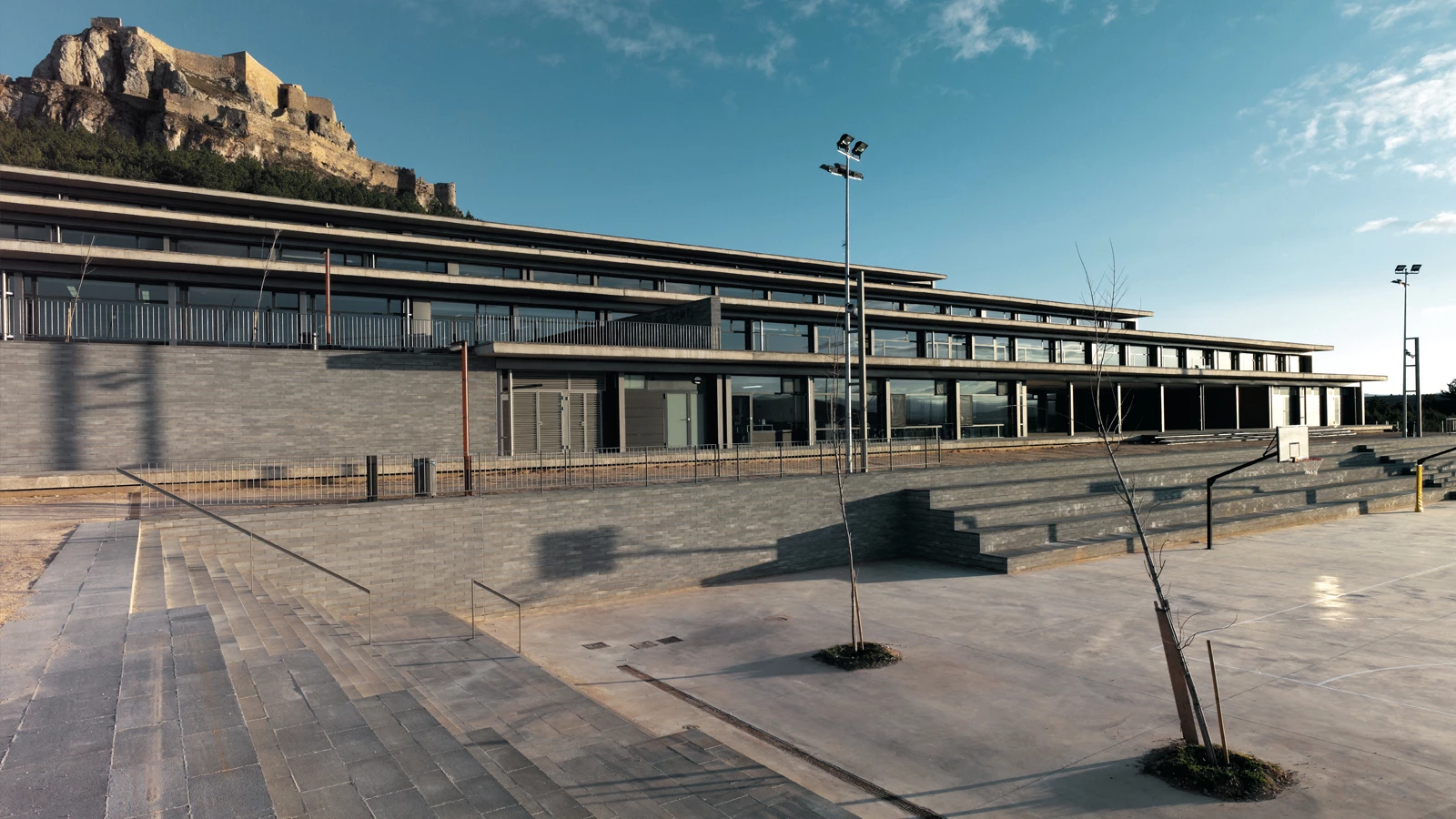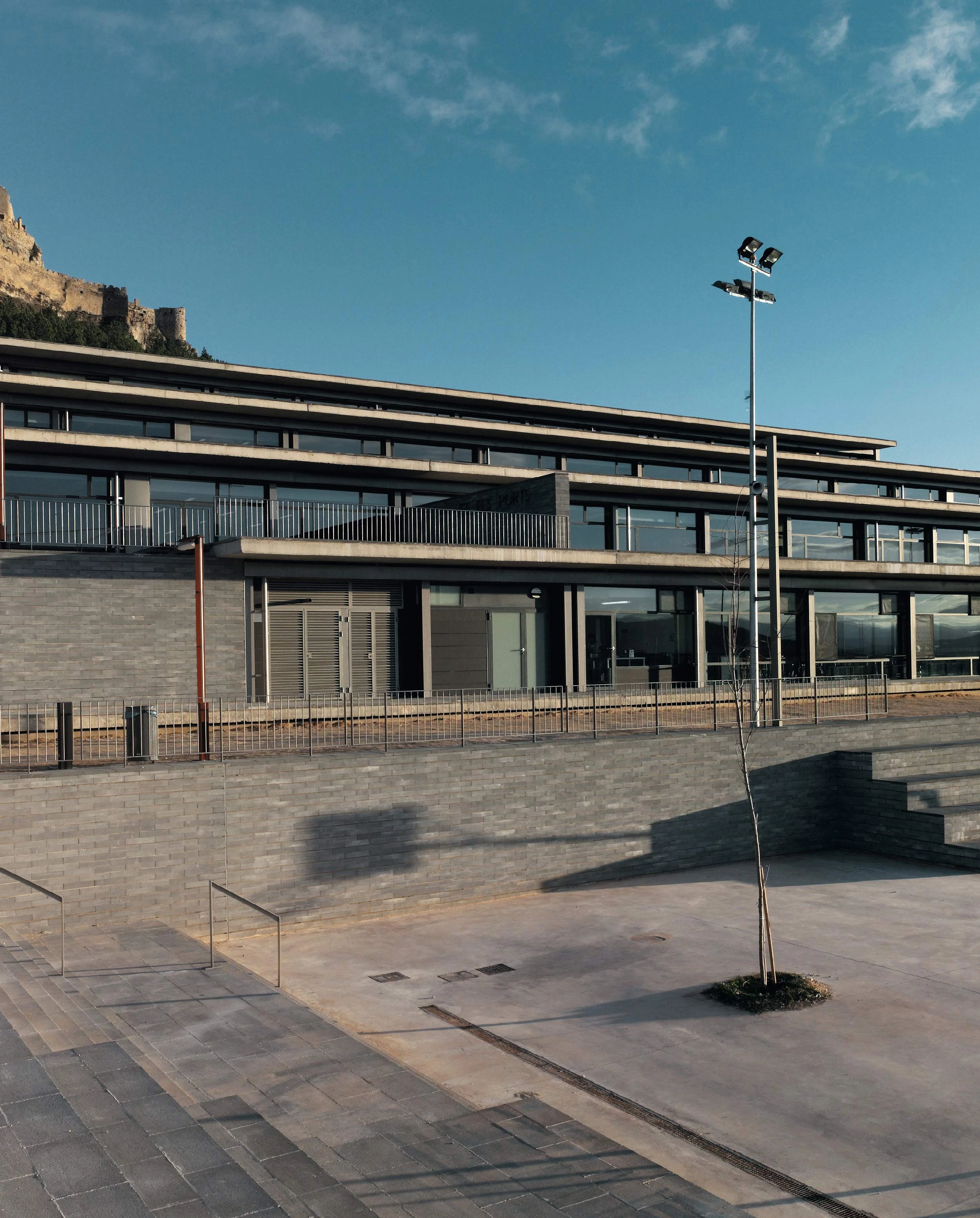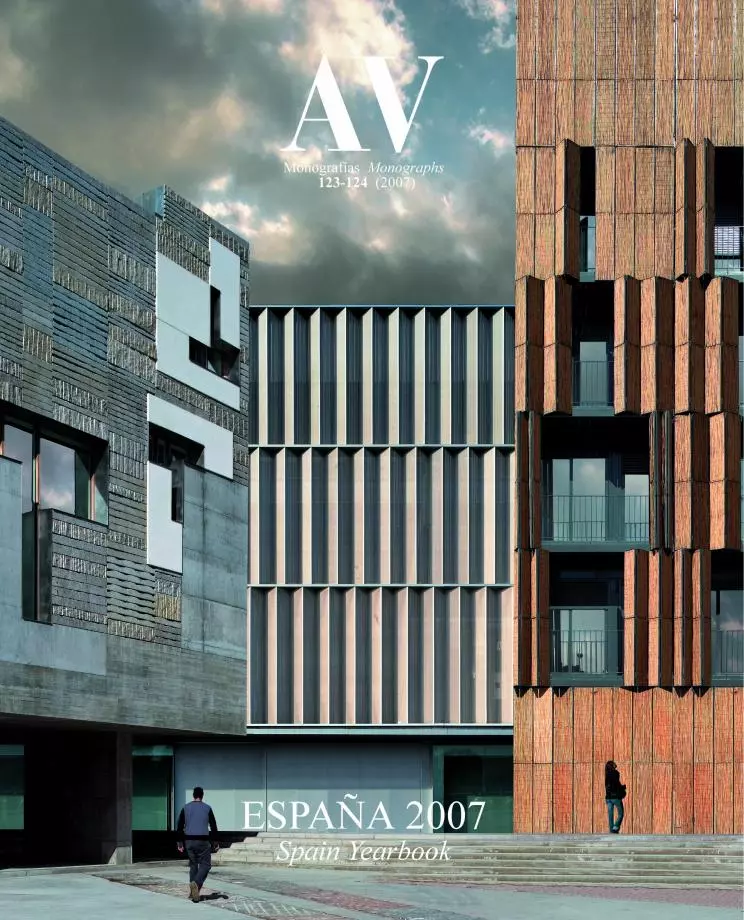High School Els Ports, Morella
Helio Piñón Nicanor García- Type School and High-School Education
- Date 2006
- City Castellon Morella (Castellón)
- Country Spain
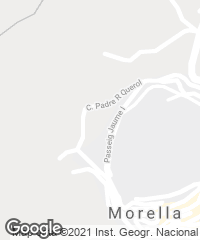
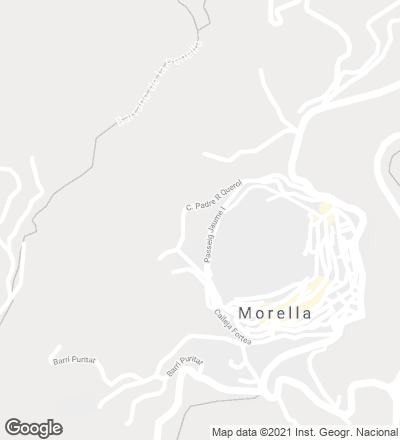
The city of Morella is a symbolic landmark Tin the precipitous region of Els Ports, Castellón, spreading over a mountainous land carpeted with terraces formerly used for agricultural purposes; the abandonment of this activity has favored an image that is closer to that of its natural state.
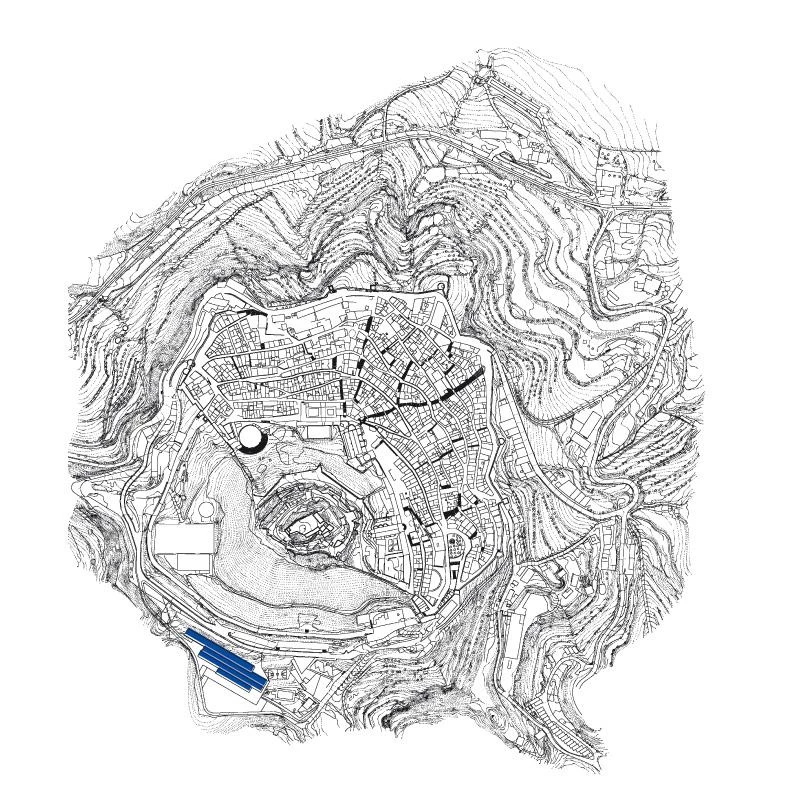
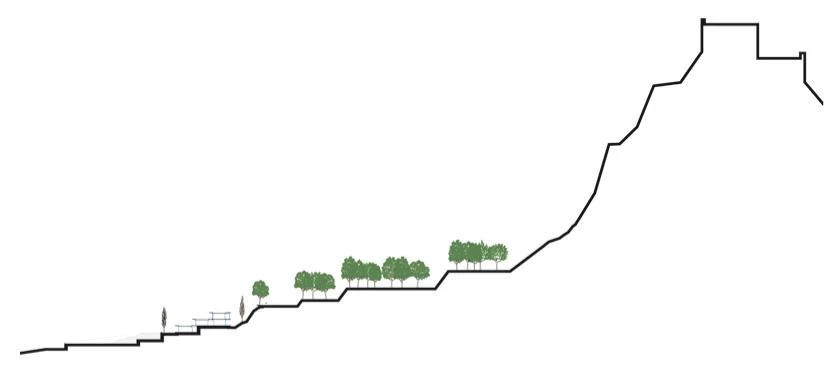
The high school leans on the terrain, organized in the form of terraced strips; in this way, the classrooms open to the impressive views of Els Ports and the castle, and the gym and courtyard are placed in the lower platforms.
The city is concentrated on the southeast side of the mountain, crowned by a castle and leaving the rest of the perimeter occupied by a gently sloping path lined with a series of public buildings that this new high school has joined.
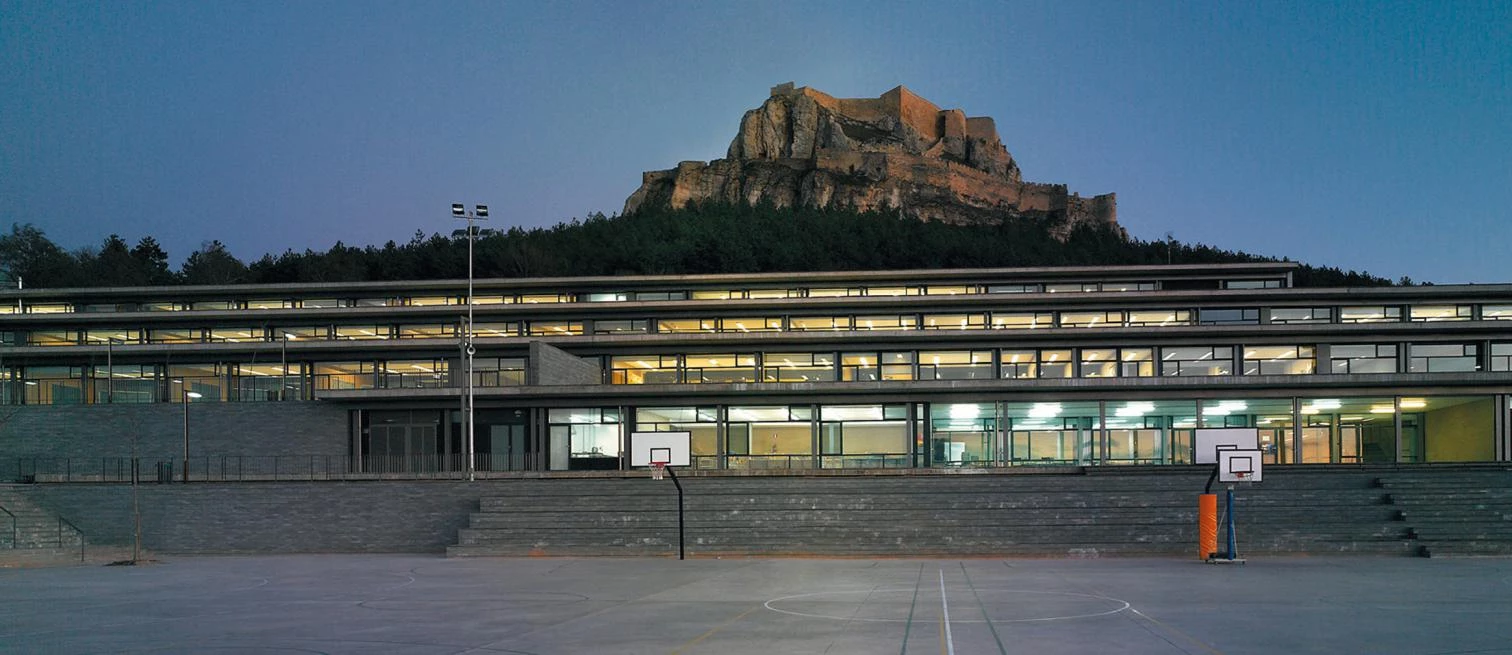
The urban grid is filled with streets that adapt to the contour lines, interconnected by paths that span their deep incline with stairs or ramps. The desire to blend the building into the surrounding landscape, both natural and urban, becomes the main guideline to determine both its organization and form.
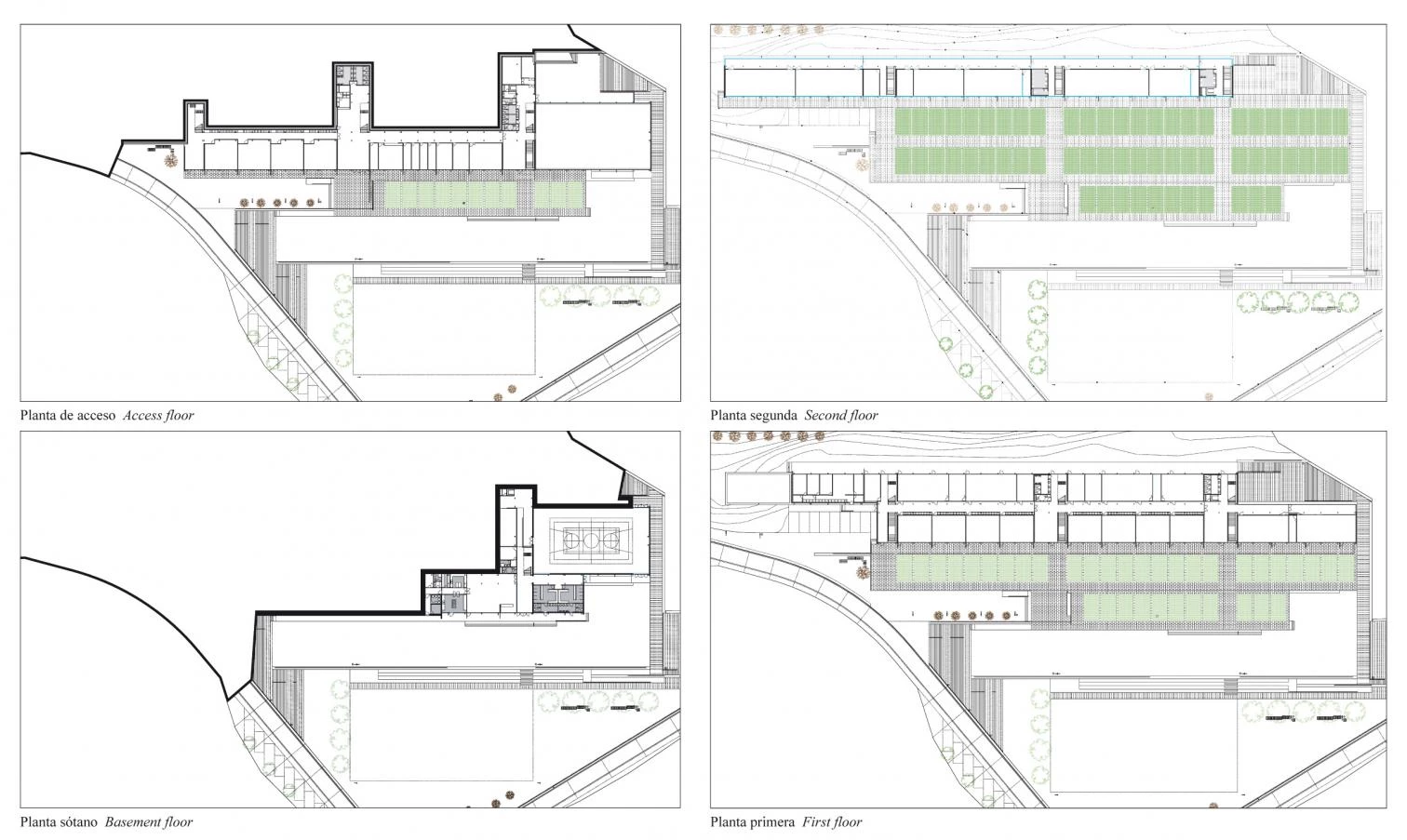
The structure is linear and terraced, resting on a triangular plot one of whose sides runs parallel to the road that encircles the mountain, with an 18 meter drop. The usual program – classrooms, laboratories, seminar rooms, reception area, dining room, gymnasium, offices and administration area –, is inserted in the topography.

The decision to arrange the different areas of the program starting from the changing heights of the terrain led to the design of four terraced floors and two platforms that accommodate the courtyard and a sports field. The connection with the environment is accomplished not only through the formal mechanisms used, but also through the location of the place and the materials. The building rests on a lower level with respect to the Alameda promenade, presenting passers-by with unobstructed views of the landscape.
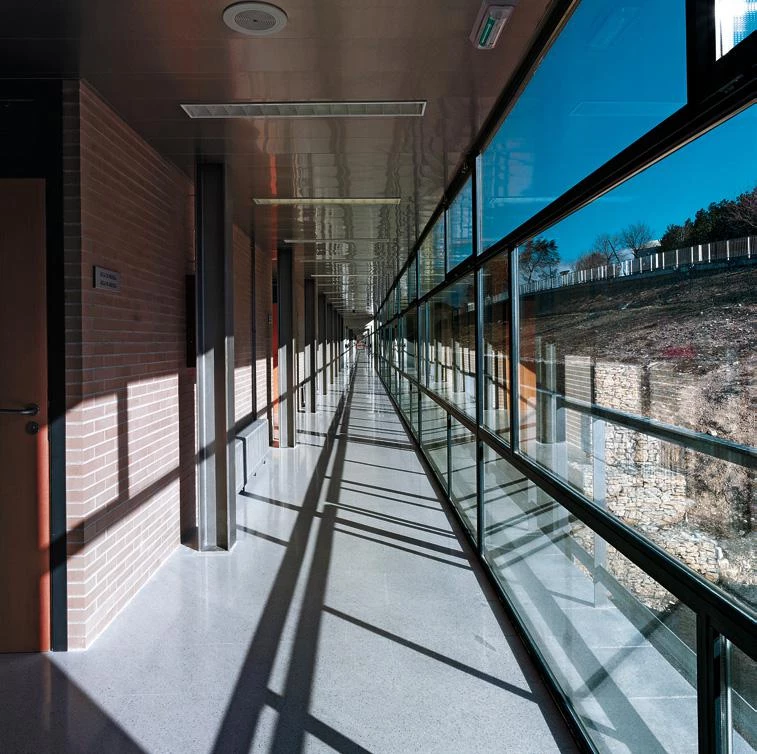
The floor slabs form a cantilever that protects the classrooms from rain, aside from moderating the strength of the southern sun. The cantilever’s edge is repeated on the side facades, concealing the rest of the roof.
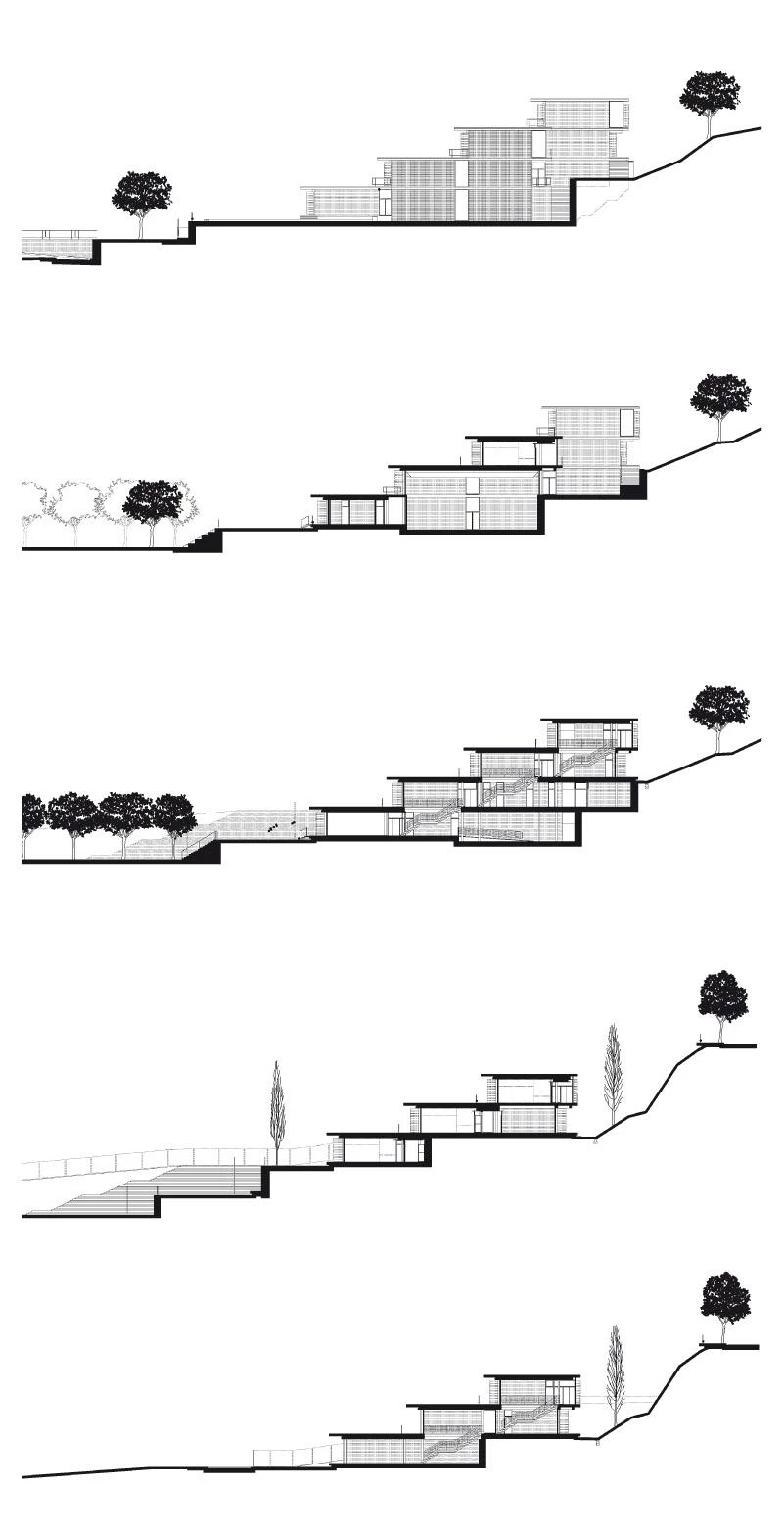
Furthermore, covering the roof surfaces with vegetal soil permits a controlled growth of grass that helps to reduce the visual impact of the building. The terraced configuration of the volumes conceals the true dimension of the project, which can be appreciated only from the lowest level of the plot.
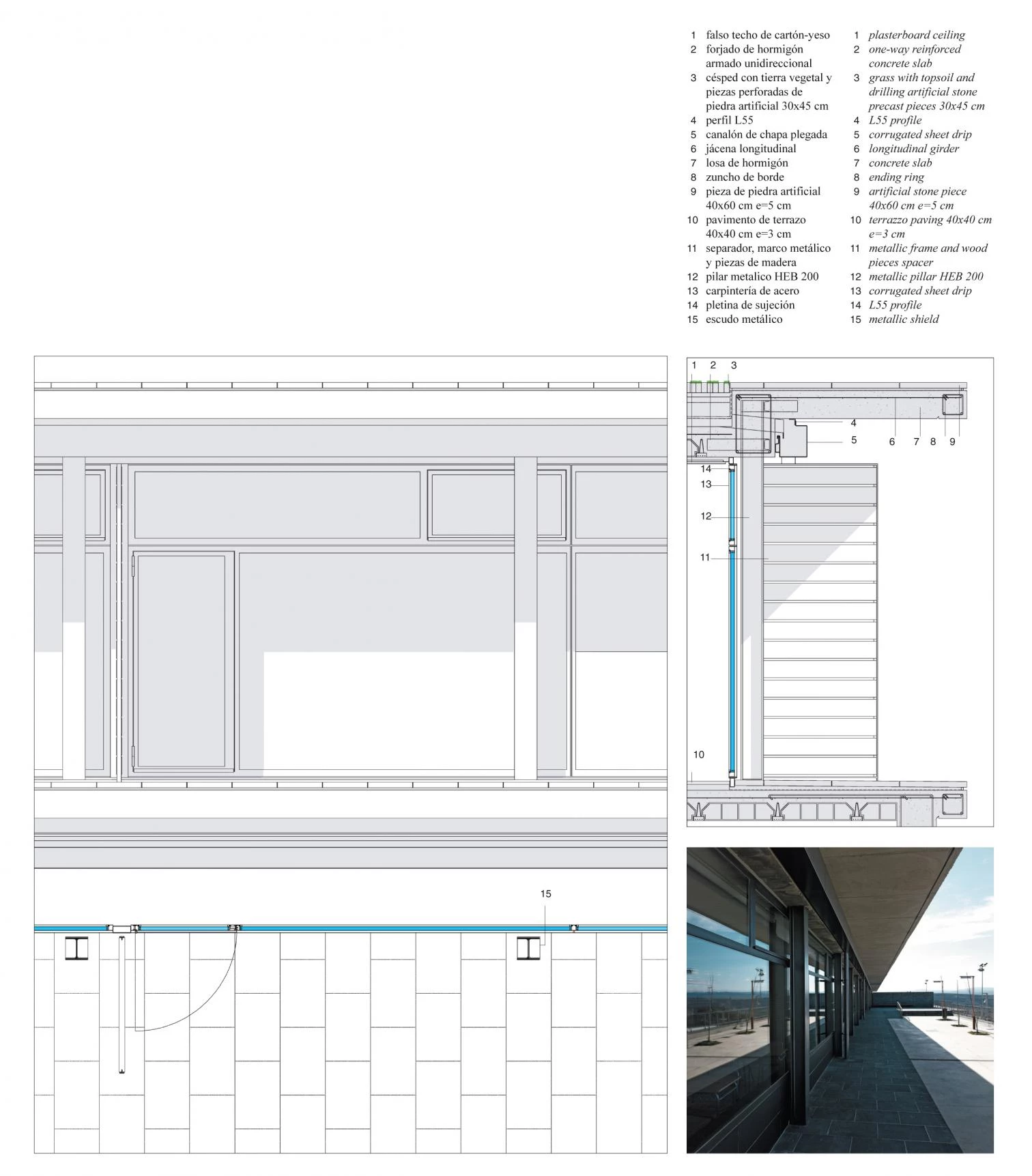
The two first floors are drawn up as lower-ground basements adhered to the hillside, and their corridor services a single row of classrooms and halls. The following level is detached from the terrain, inserting a courtyard that brings natural light into the laboratory wing; a corridor links them up with another row of classrooms. The last floor repeats the same organization, and opens up to the panoramic views..
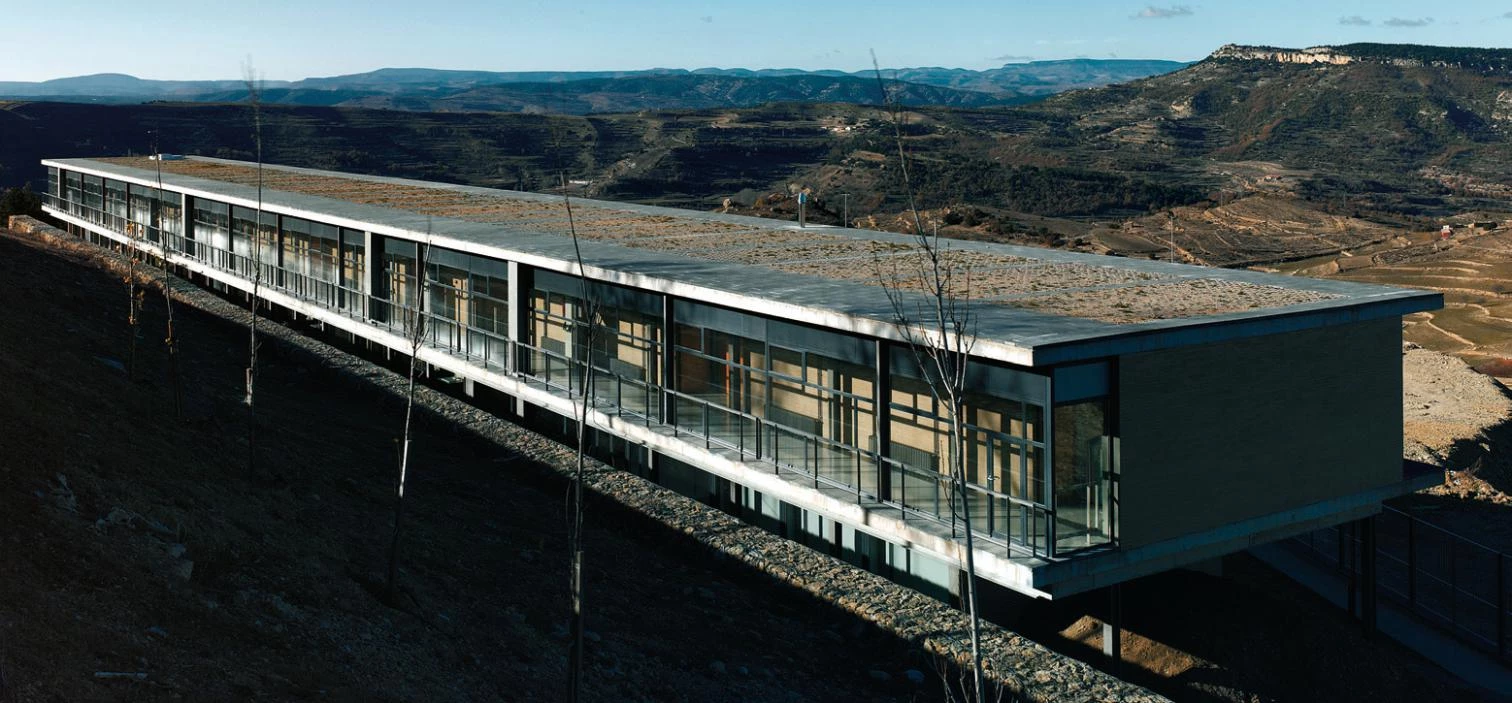
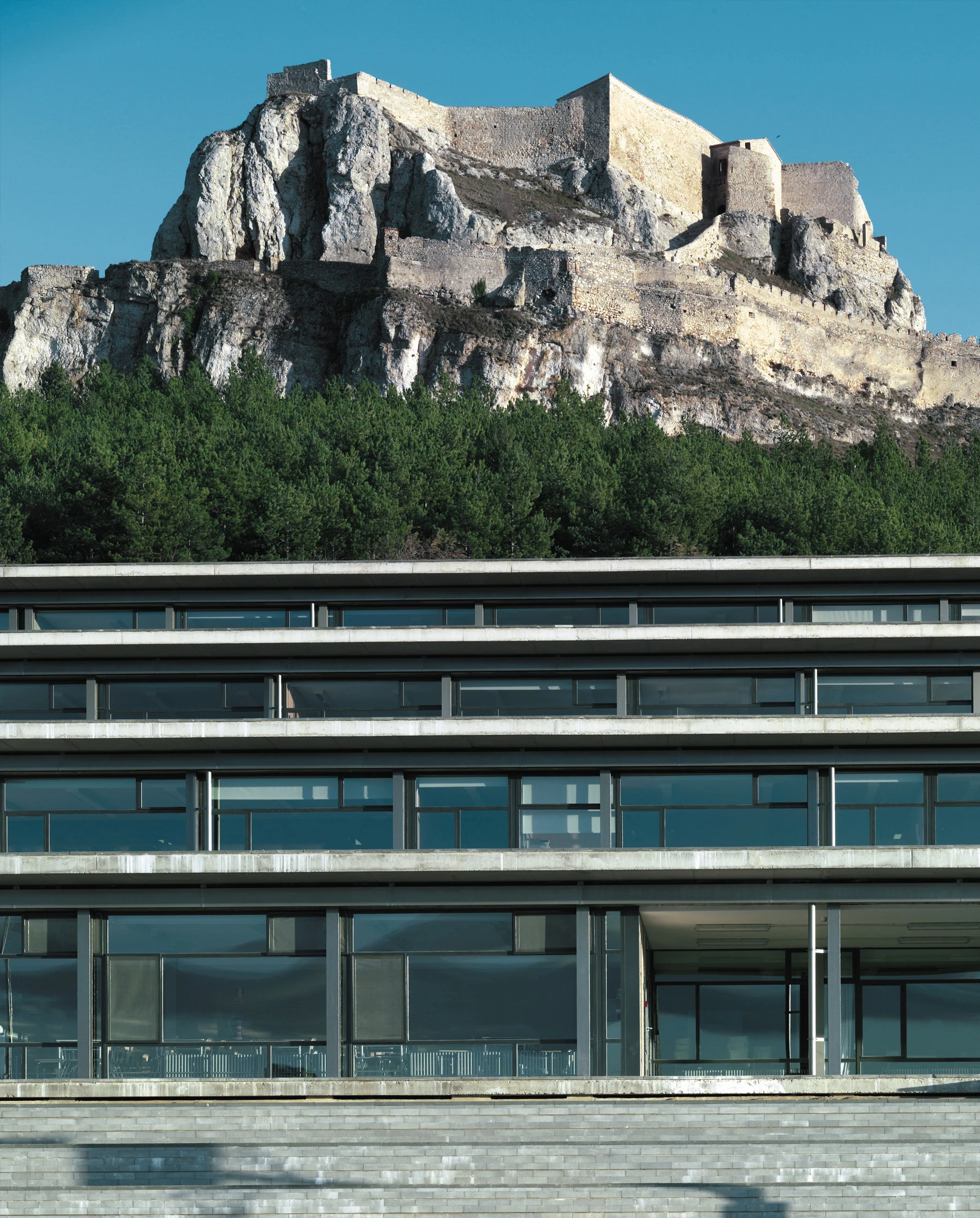
Cliente Client
Consejería de Cultura, Educación y Deporte de la Comunidad Valenciana
Arquitectos Architects
Helio Piñón, Nicanor García
Colaboradores Collaborators
Delfín Ferrer, Vicente Valles (aparejadores quantity surveyors)
Consultores Consultants
GAD Arquitectura, Lucas Castellet Artero
Contratista Contractor
Construcciones Villegas
Fotos Photos
Joan Roig

