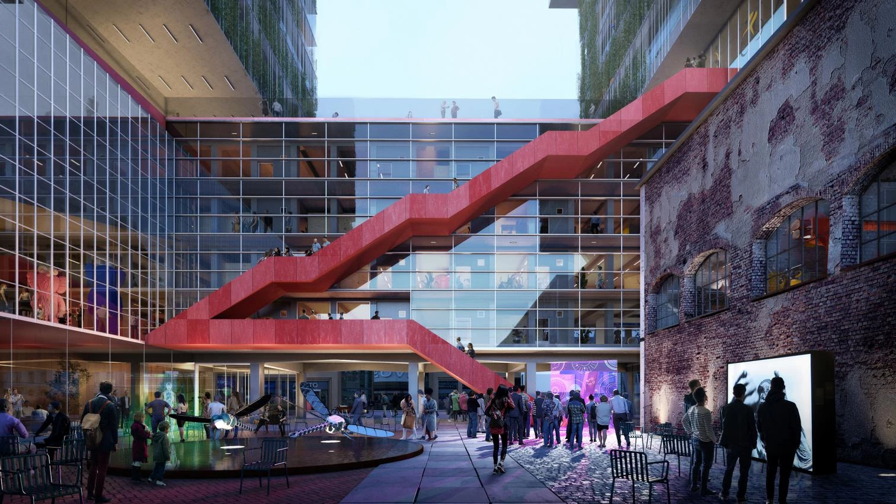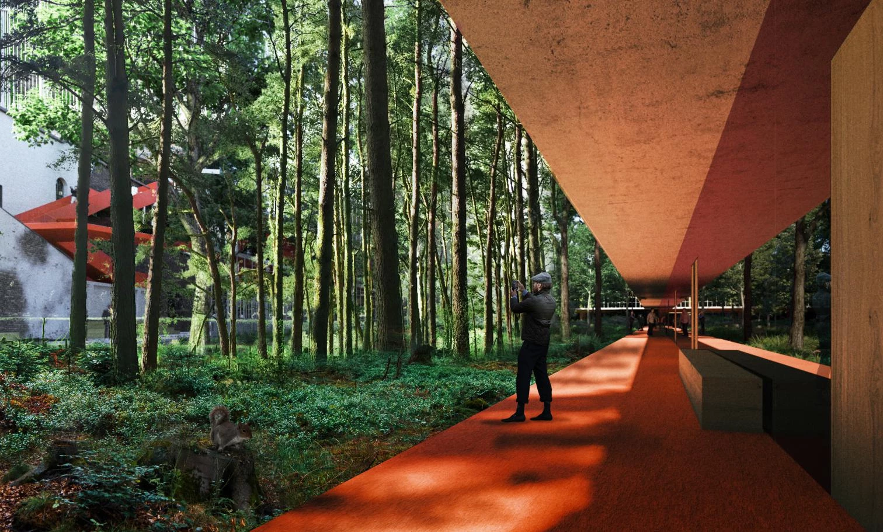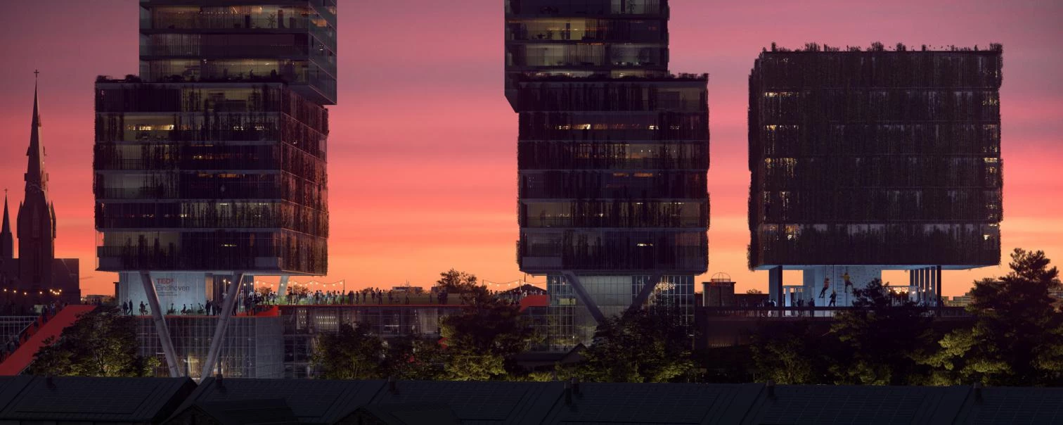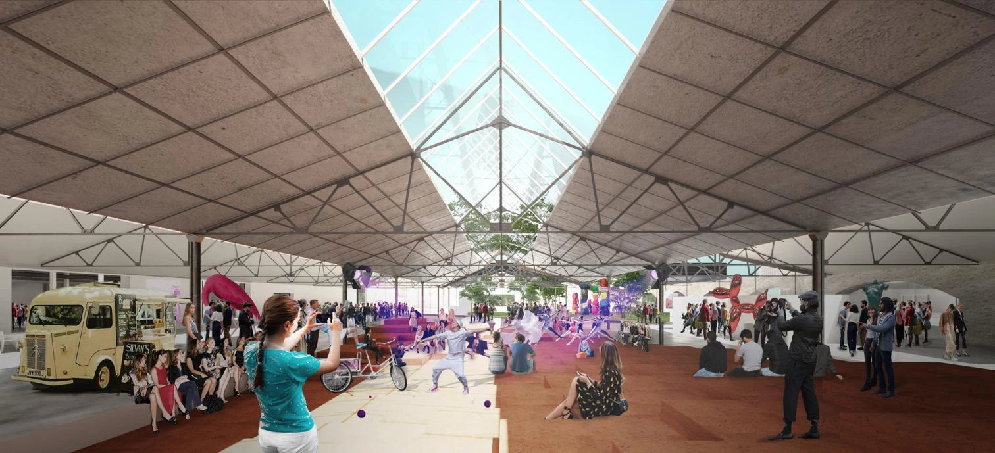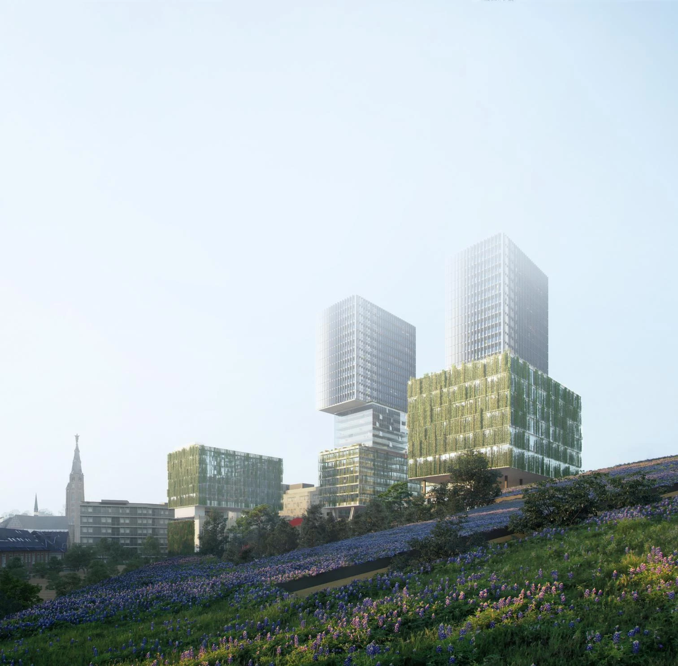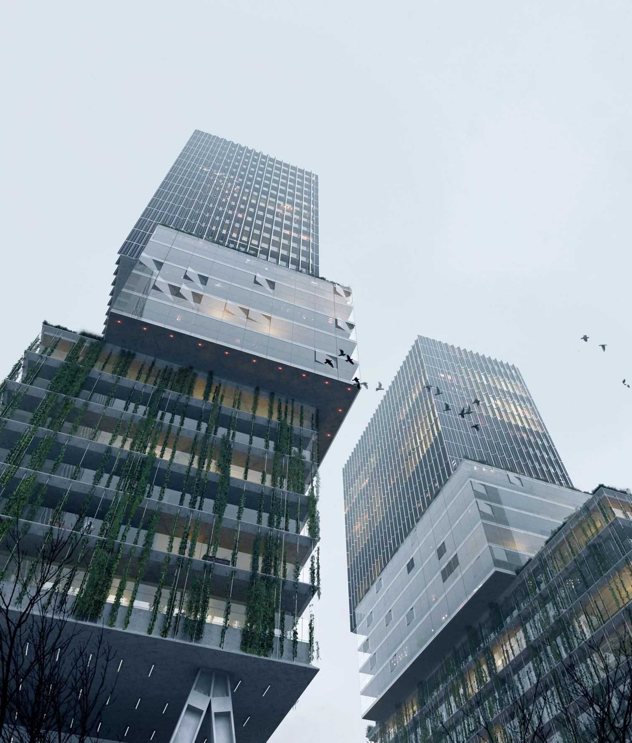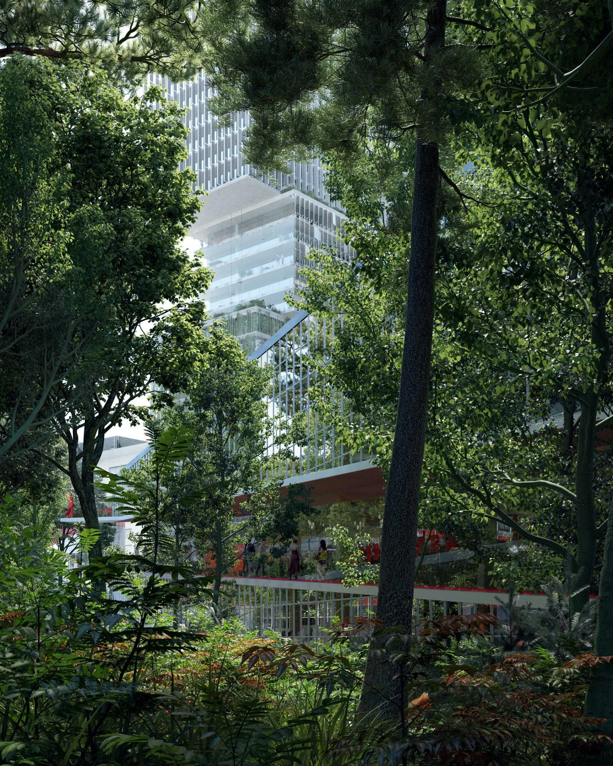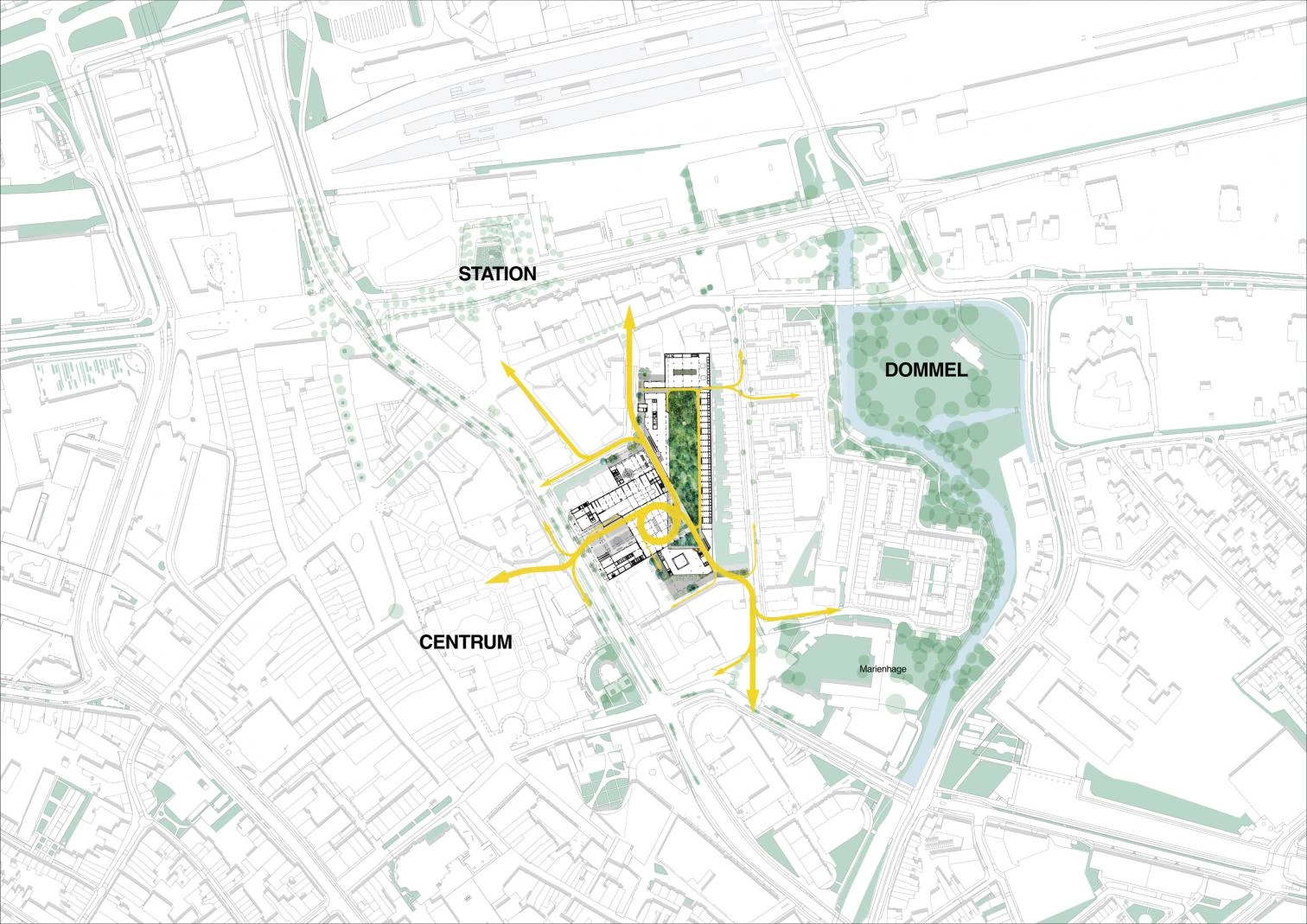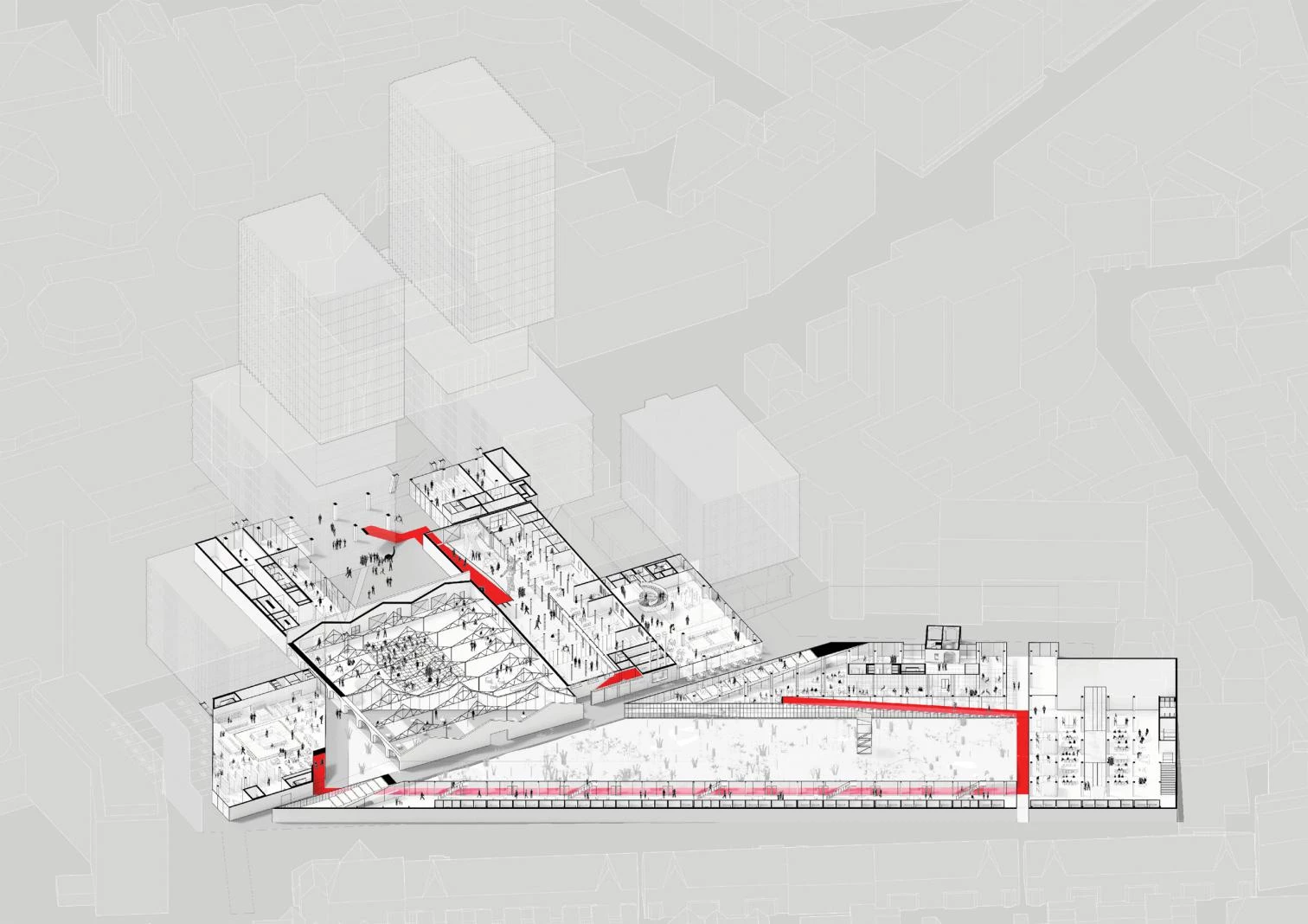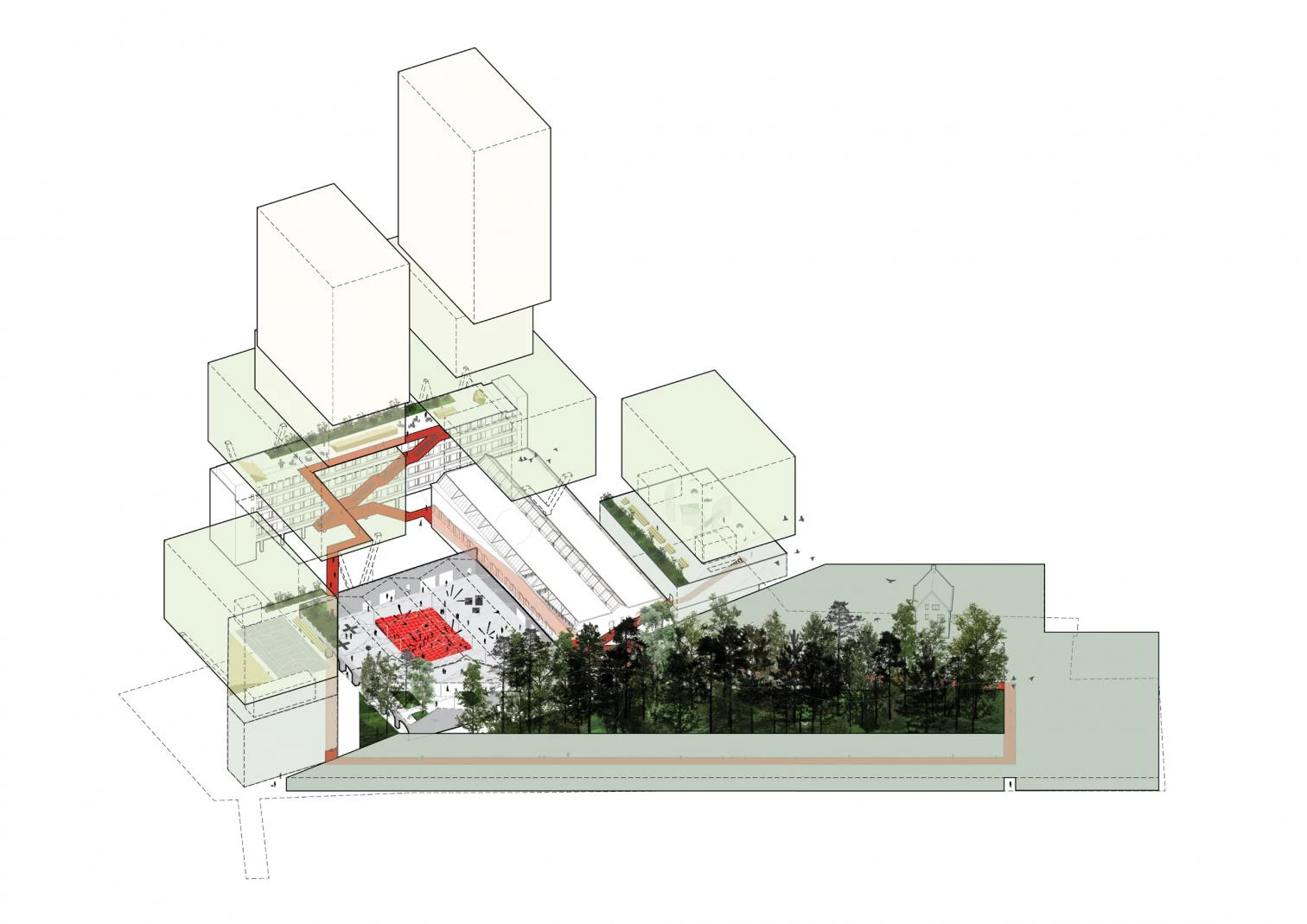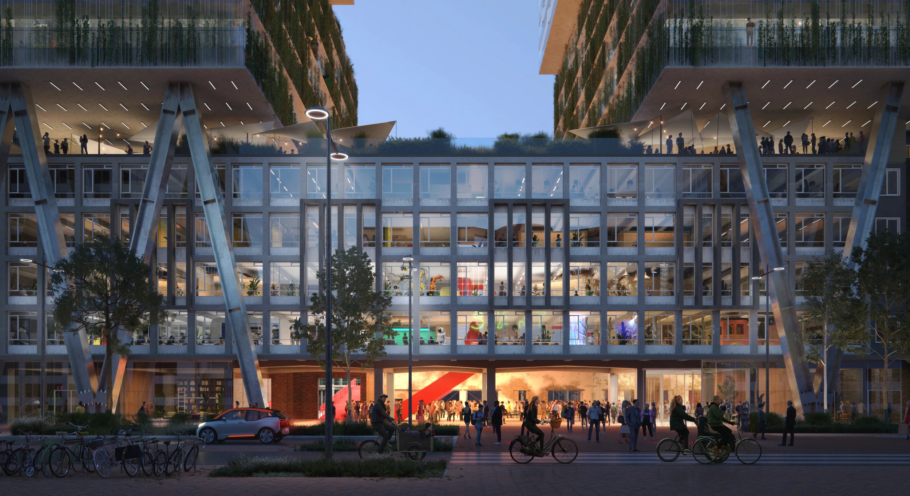OMA to redevelop VDMA, Eindhoven
OMA - Office for Metropolitan Architecture- Type Landscape architecture / Urban planning Masterplan
- City Den Bosch
- Country Netherlands
Drawn up by an OMA design team led by David Gianotten and Mariano Sagasta, the masterplan for reurbanizing the VDMA site in the center of Eindhoven transforms the area into a mixed-use hub, with housing, offices, and public spaces distributed in 75,000 square meters.
The idea is to create cultural spaces out of existing structures considered industrial heritage, including a 19th-century match factory and a 1920s car park. A third of the site will be taken up by an urban Micro Forest nurturing local plant species.
New buildings for residential and office use are formalized as stacked volumes varying in scale to echo the surroundings. The lower blocks present glass facades referring to Eindhoven’s industrial architecture, and the higher ones feature greenery and photovoltaic panels.
