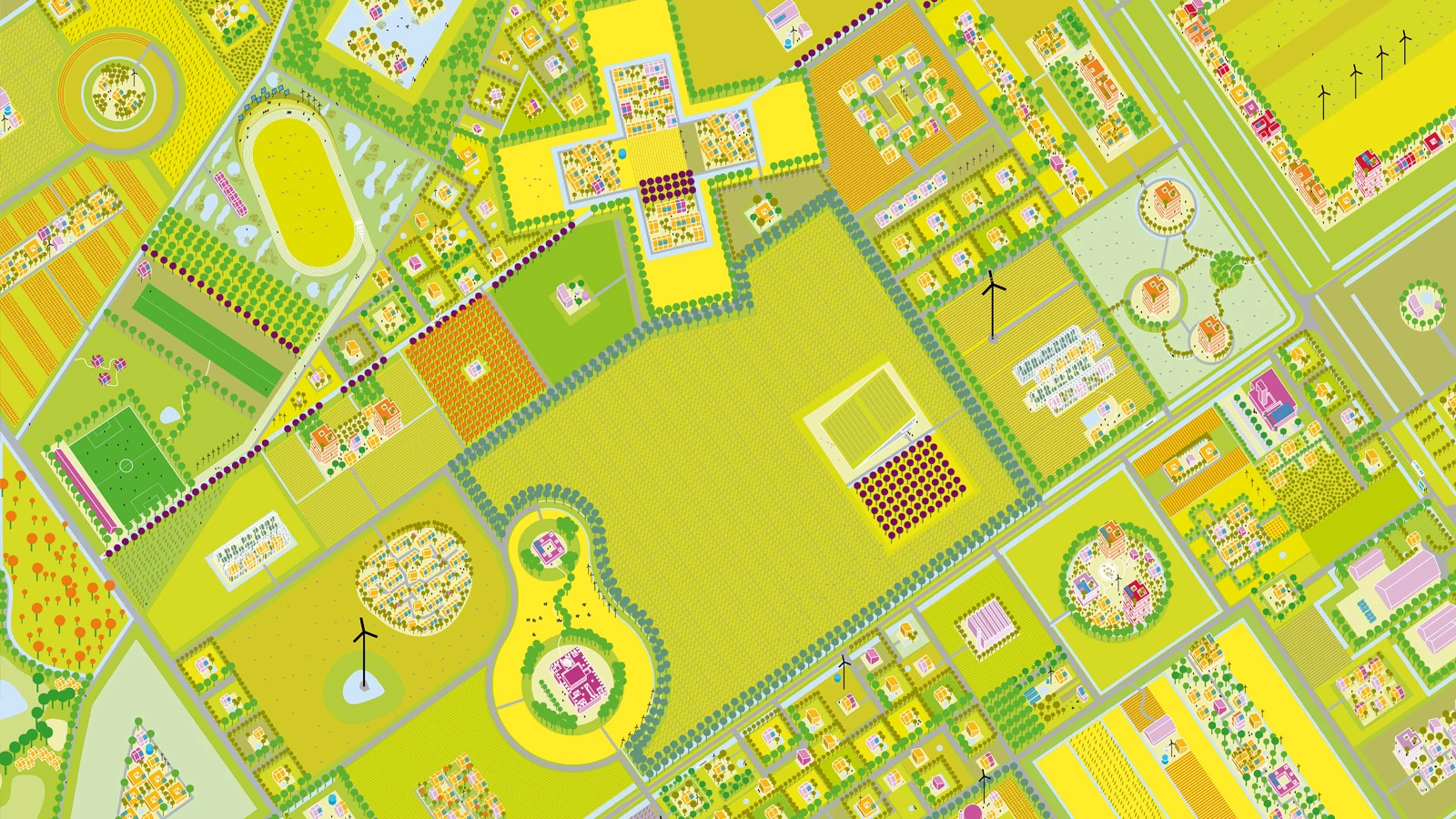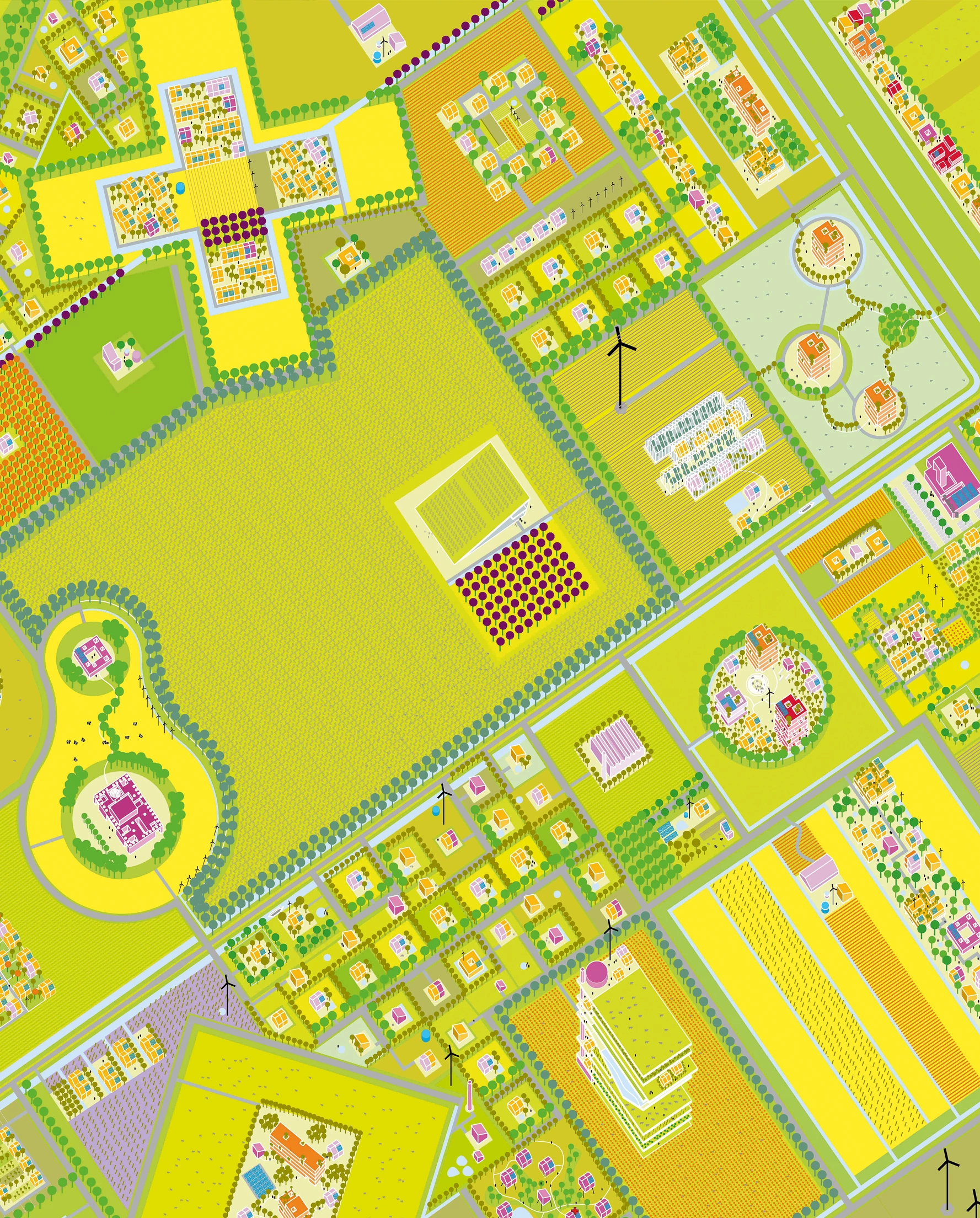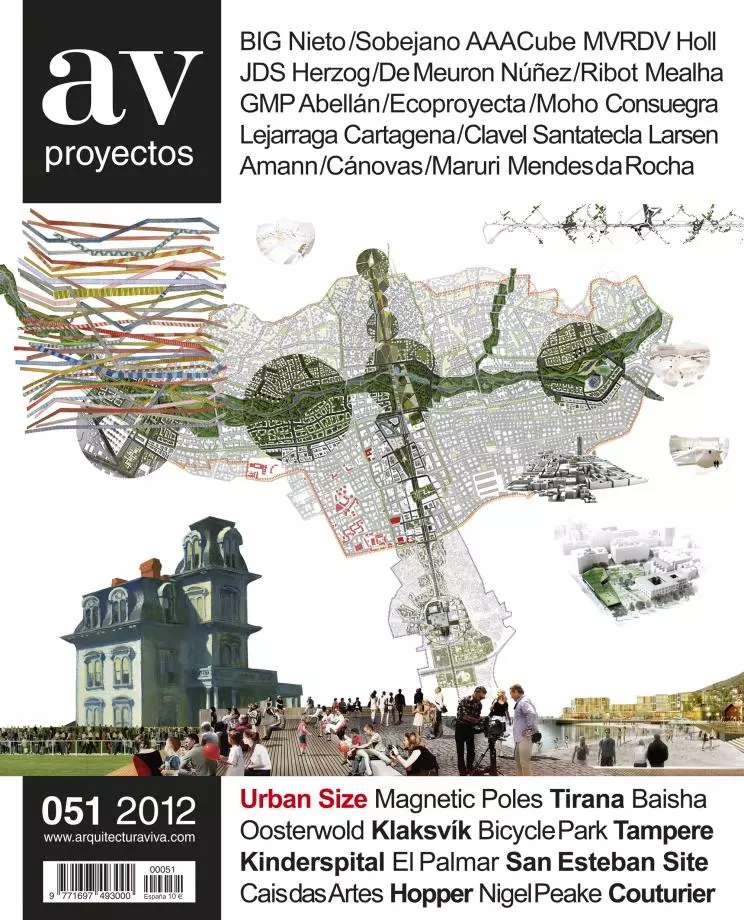Almere Oosterwold Masterplan, Almere
MVRDV- Type Landscape architecture / Urban planning General plan Masterplan
- Date 2011
- City Almere
- Country Netherlands
In contrast with urban plans where the structure is rigid and predictable, the proposal for the development of Almere Oosterwold is based on freedom of both individual and collective initiatives. The area of 43 square kilometers, located at the edge of this urban core, is the transition zone between the city and the agricultural landscape of the polders, offering space for contemporary living, working, and recreation with a green and rural character.
Each initiator will build whatever they want and however they want, but following a series of principles that will mark the guidelines for urban development. All the plots will include a piece of public road, green space, water buffer, and space for urban agriculture. An accessible ‘path’ around each plot and a setback from the roads will guarantee a permeable and continuous green landscape. Communal services will be developed only when they are needed in a collective and participatory way. To contribute to the city’s sustainability goals, 50% of the area will be destined for urban agriculture, reducing the distance between production and consumption. The result is an urban planning that evolves organically over a long period of time.
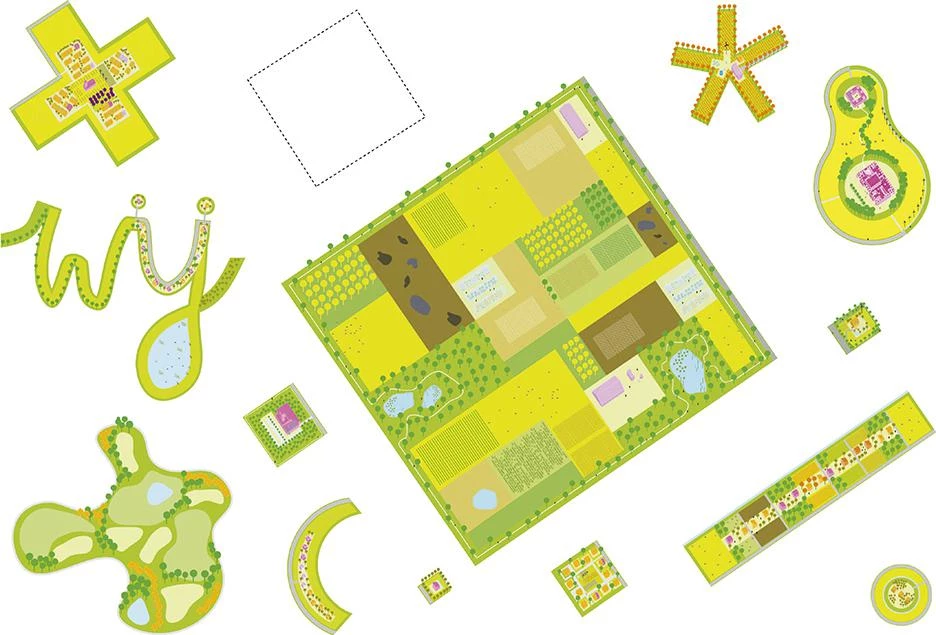

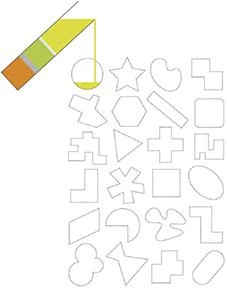
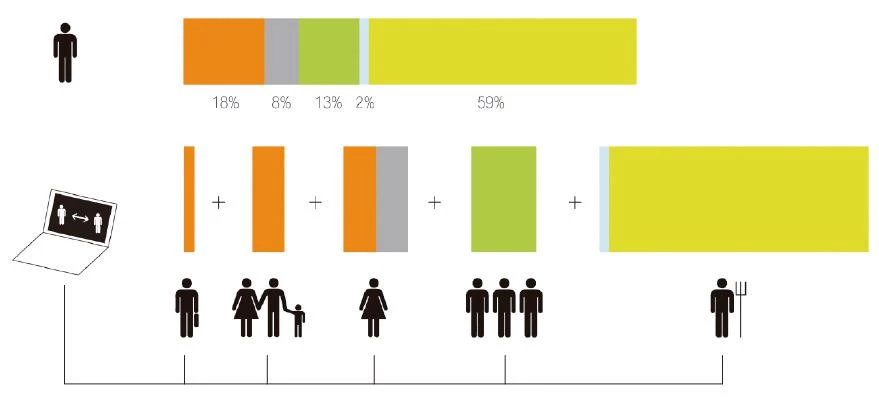
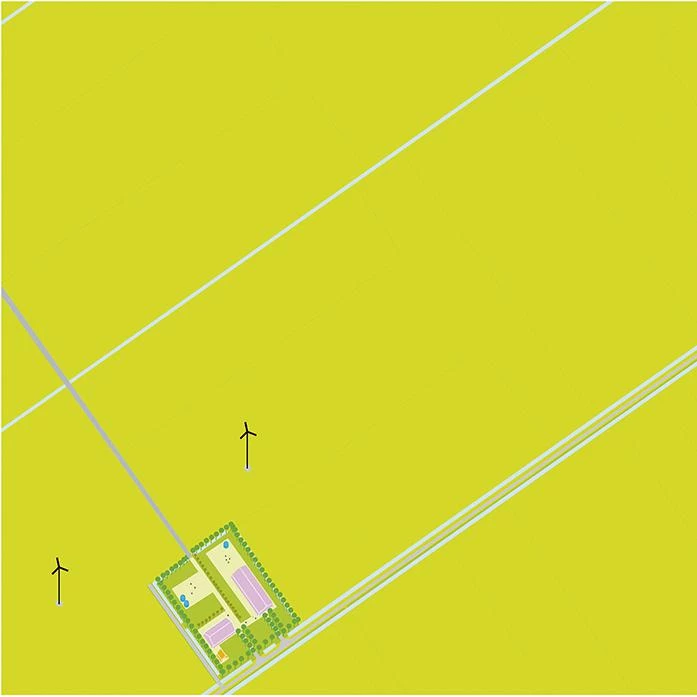
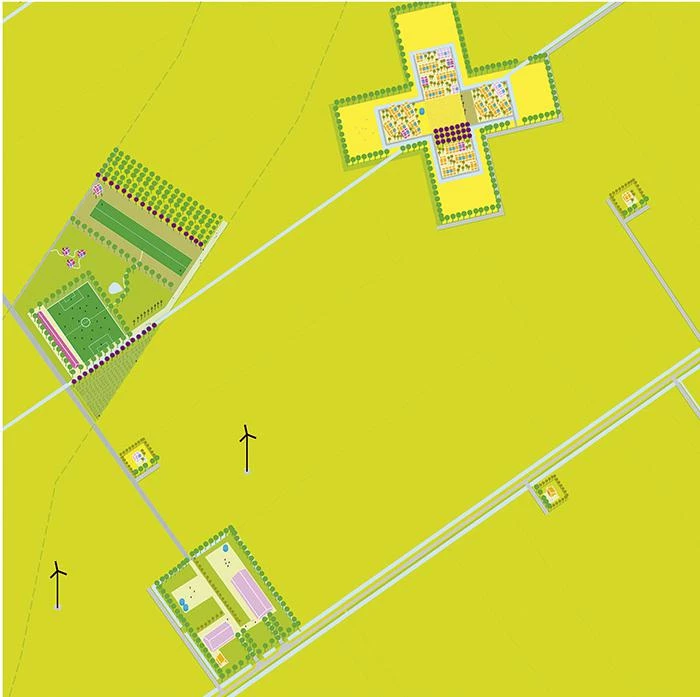
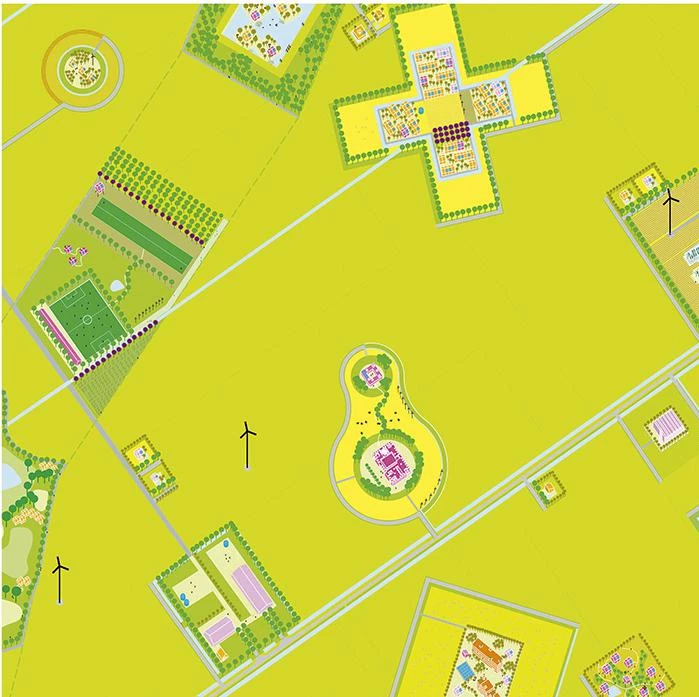
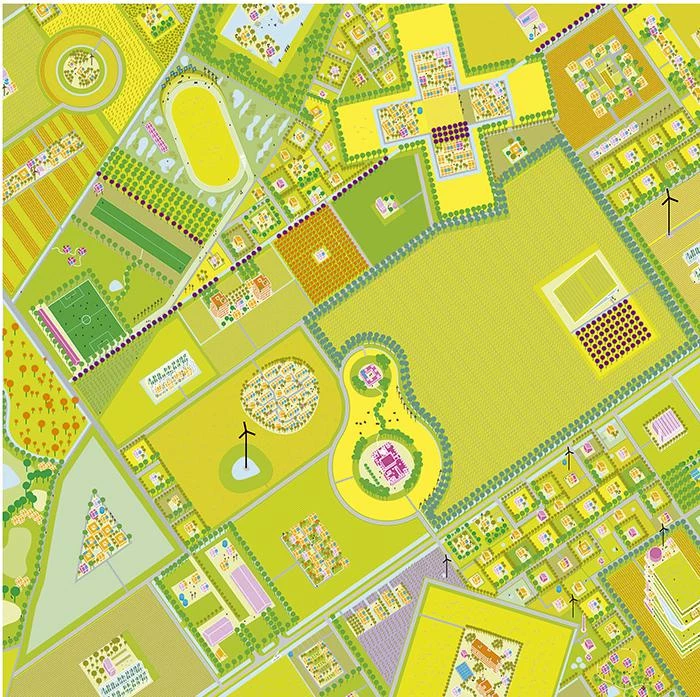
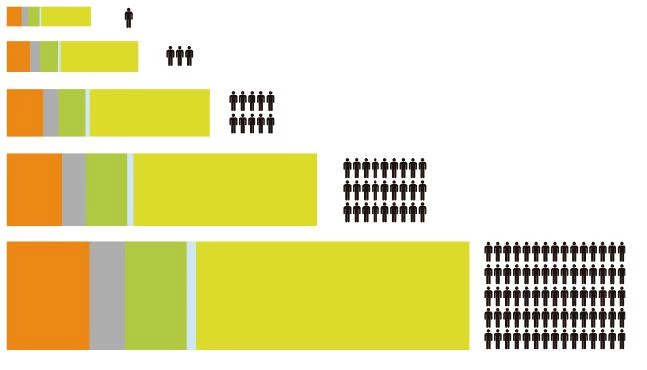
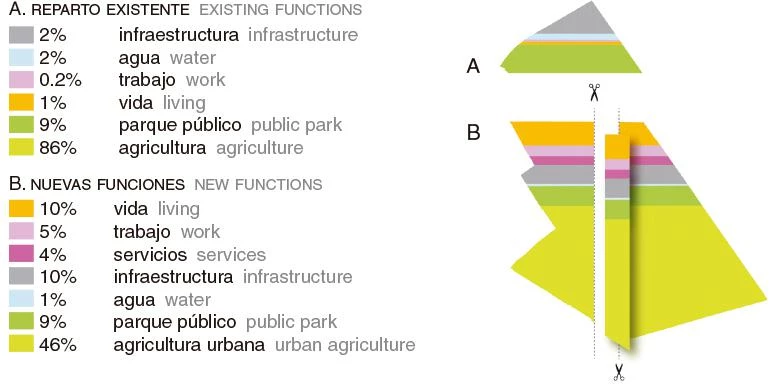

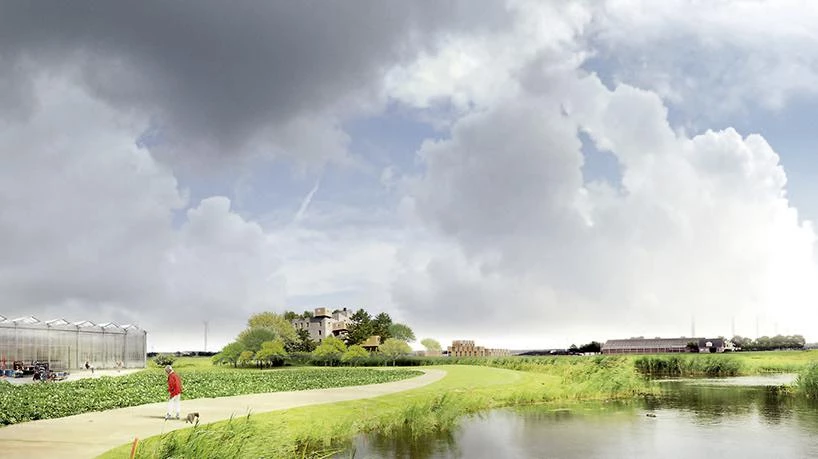
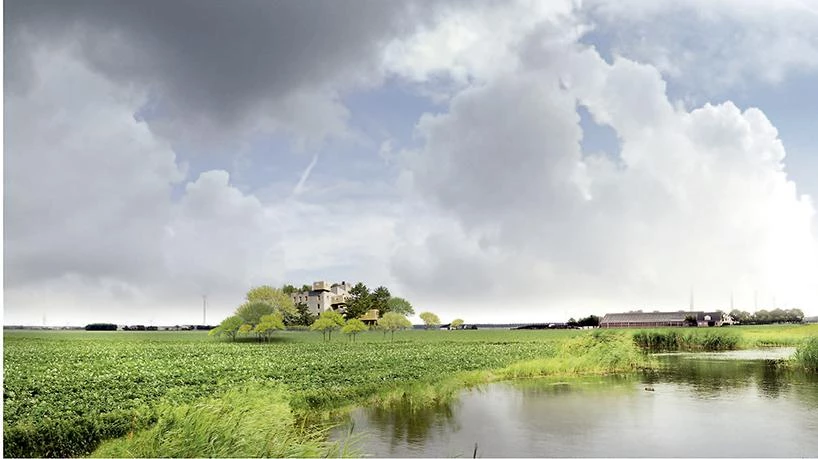
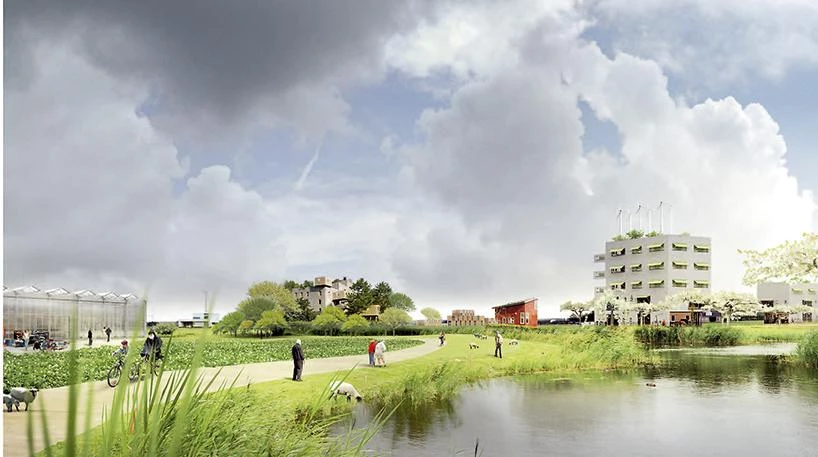


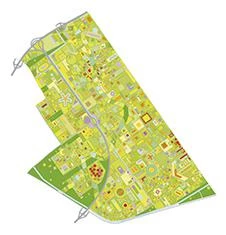
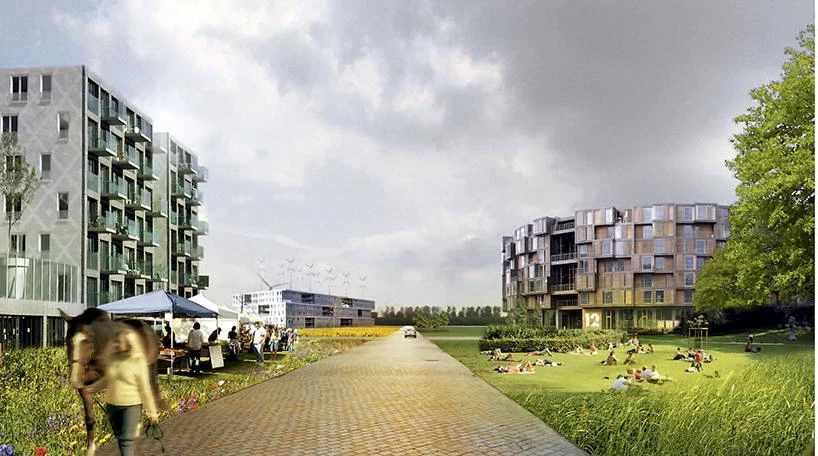
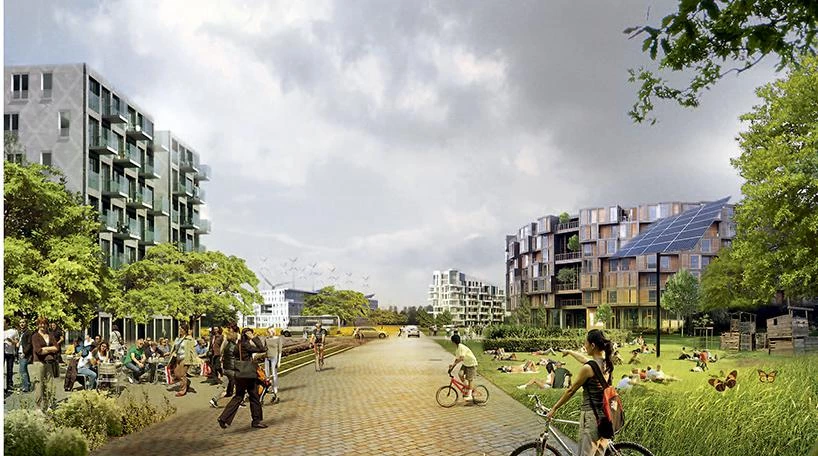
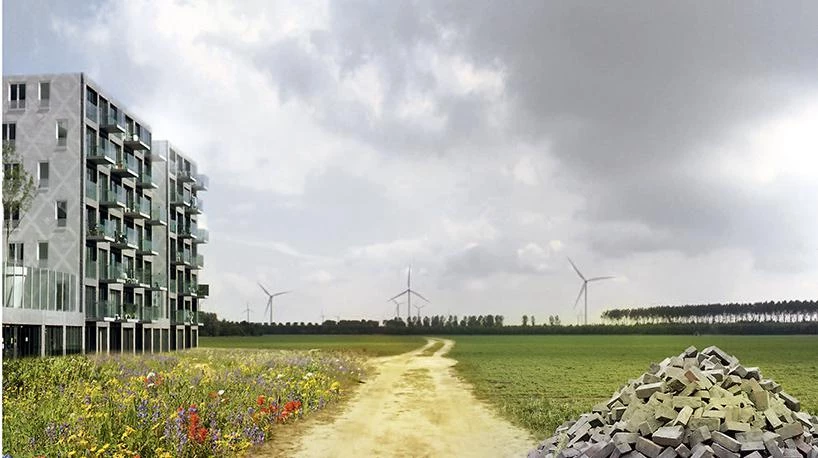
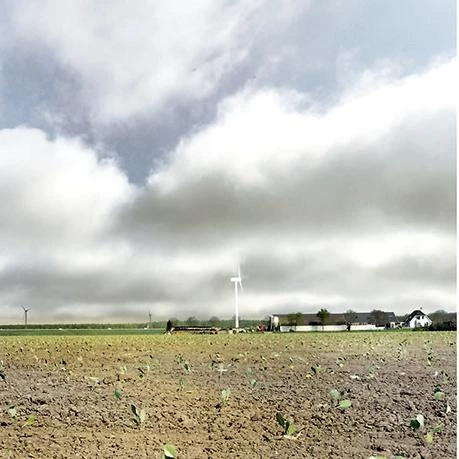
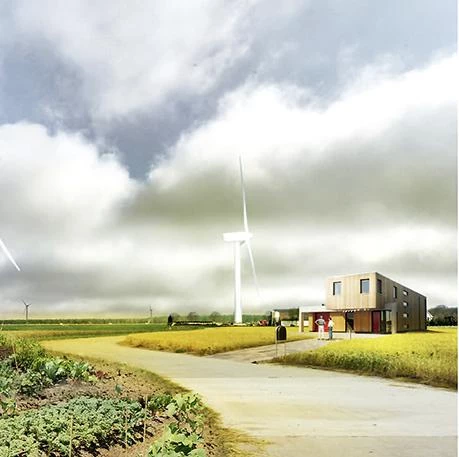
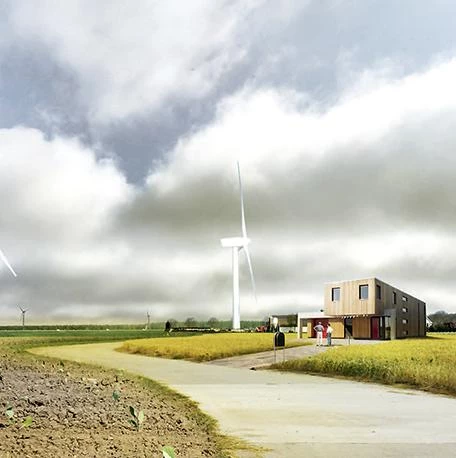

Proyecto Project
Almere Oosterwold
Cliente Client
Werkmaatschappij Almere Oosterwold, Municipality of Almere
Arquitectos Architects
MVRDV
Colaboradores Collaborators
Winy Maas with Jeroen Zuidgeest and Klaas Hofman, Chiara Quinzii, Mick van Gemert, Sara Bjelke, Jonathan Telkamp, Maarten Haspels, Wing Yun
Consultores Consultants
DLG: Niels Hofstra (paisajismo landscape); Grontmij: Alex Hekman, Martin de Jonge, Jasper Groebe (infraestructura, energía y saneamiento infrastructure, energy and sanitation); Wageningen University: Jan Eelco Jansma (agricultura urbana urban farming)

