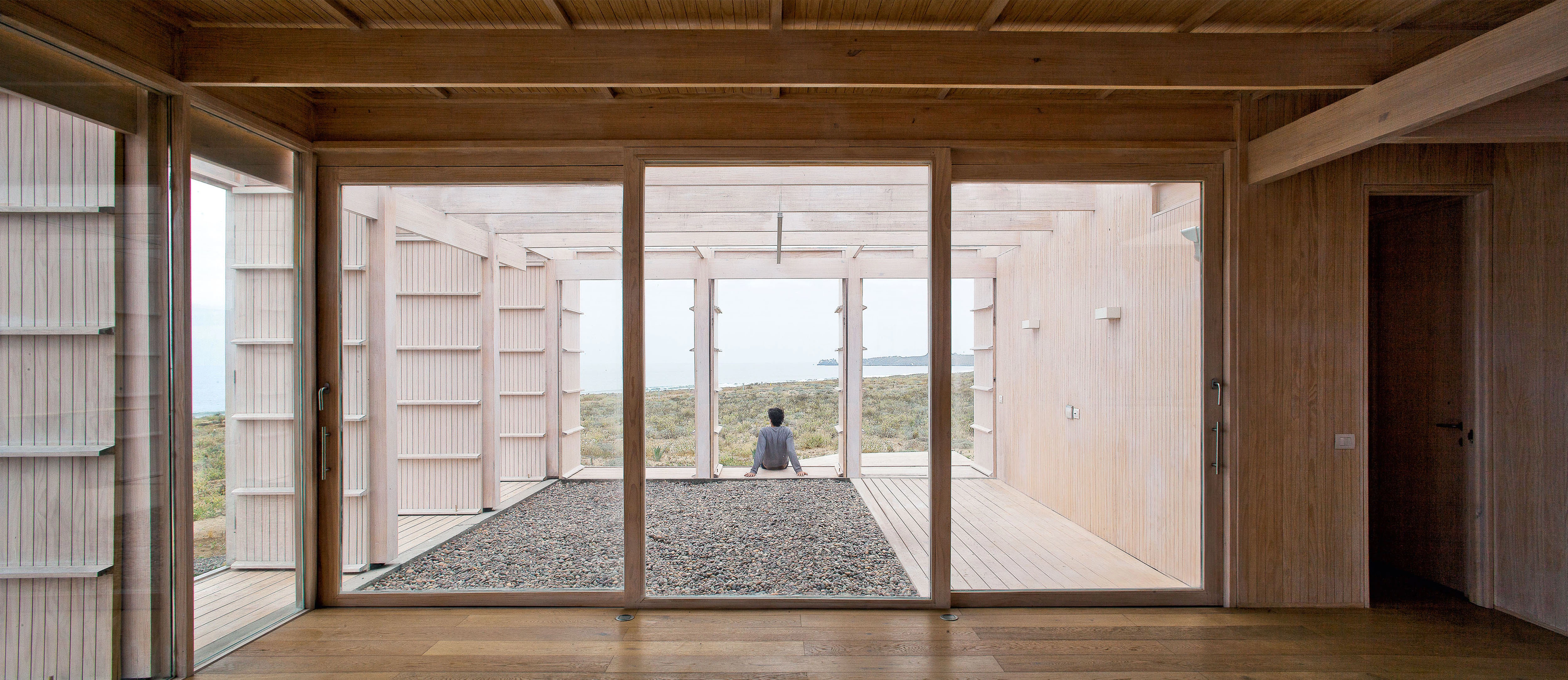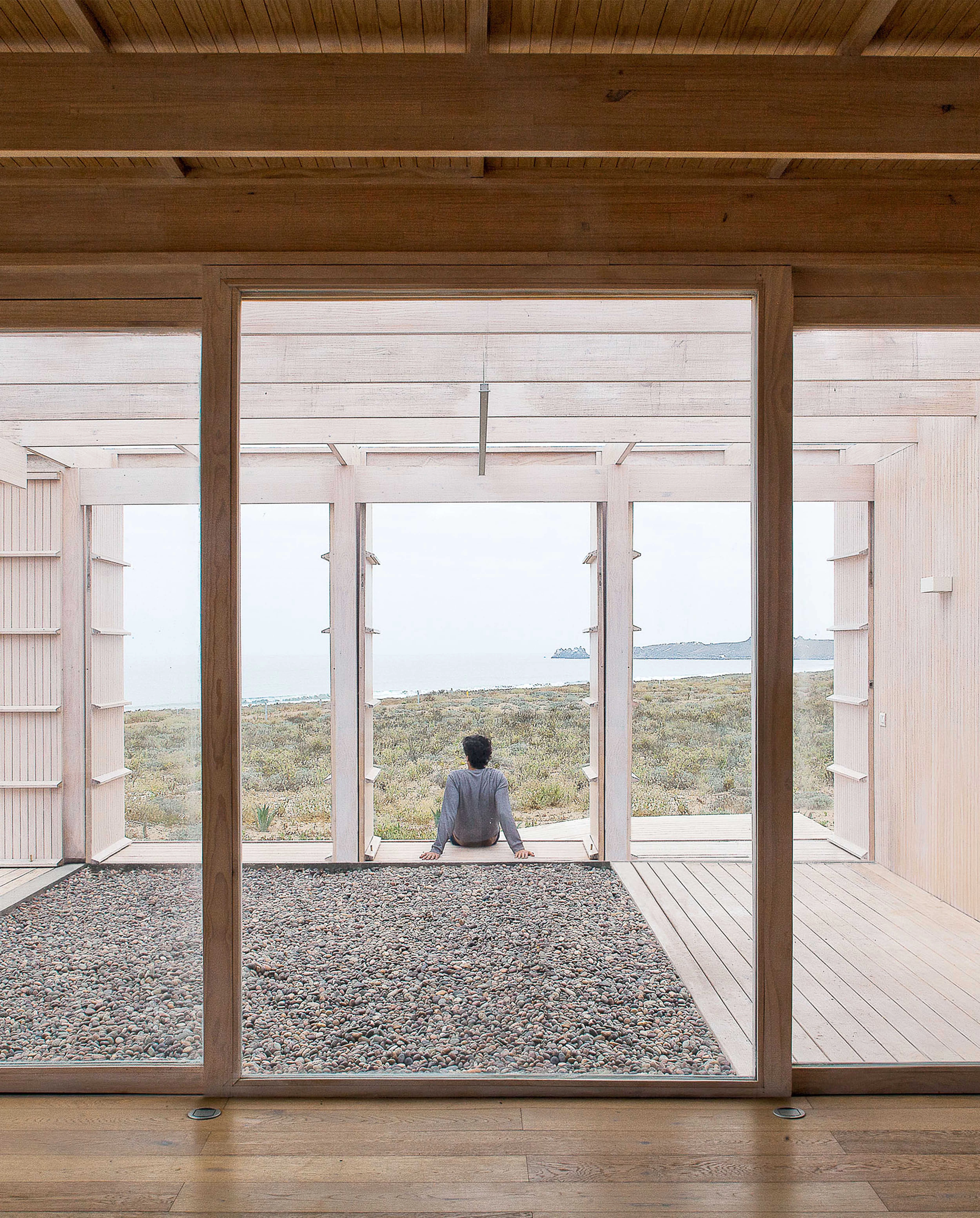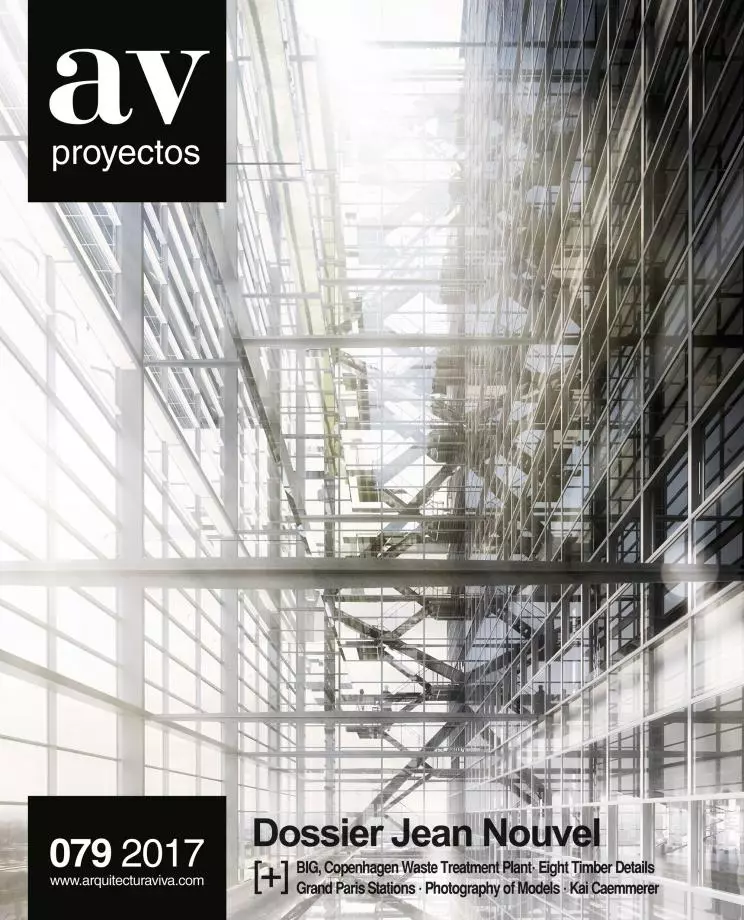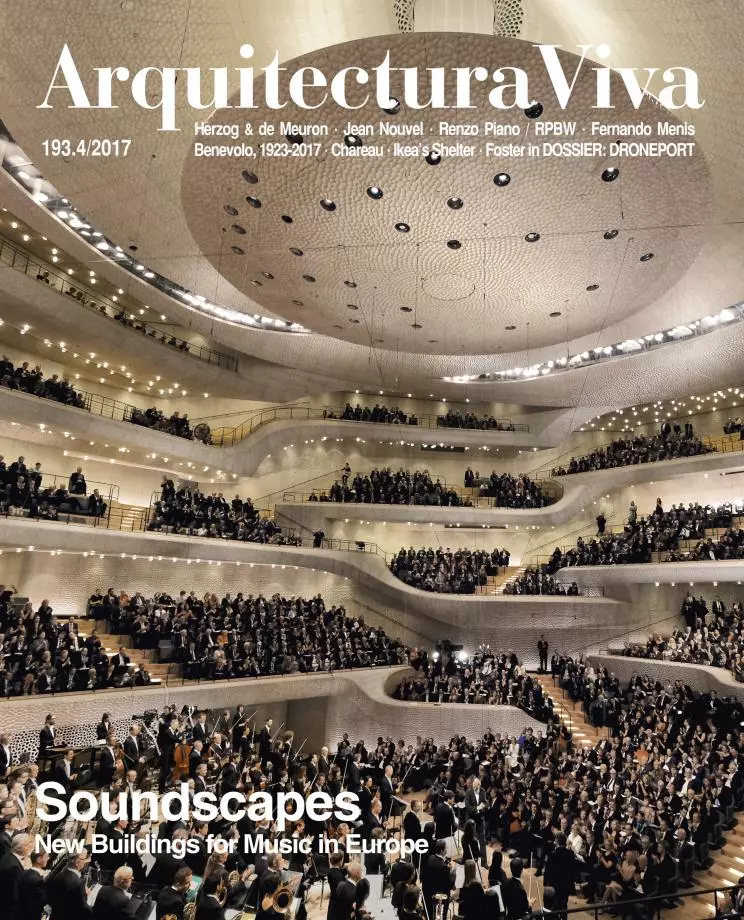The floor plan of this house designed by Cristián Izquierdo, sitting on a dune facing the sea in Morrillos (Chile), adopts a cross-shaped arrangement that allows using it in different ways during the year. Sometimes it is a large vacation residence for a single family. At other times, seasonally, it is rented out to three couples. Of the cross’s four arms, which are slightly shifted off the perpendicular axes to form a swastika of sorts, three are occupied by bedrooms, each set with a bathroom of its own. The remaining arm is a lounge. The four open inward to a communal central kitchen and outward to their respective private courtyards, set at the corners of the lot.
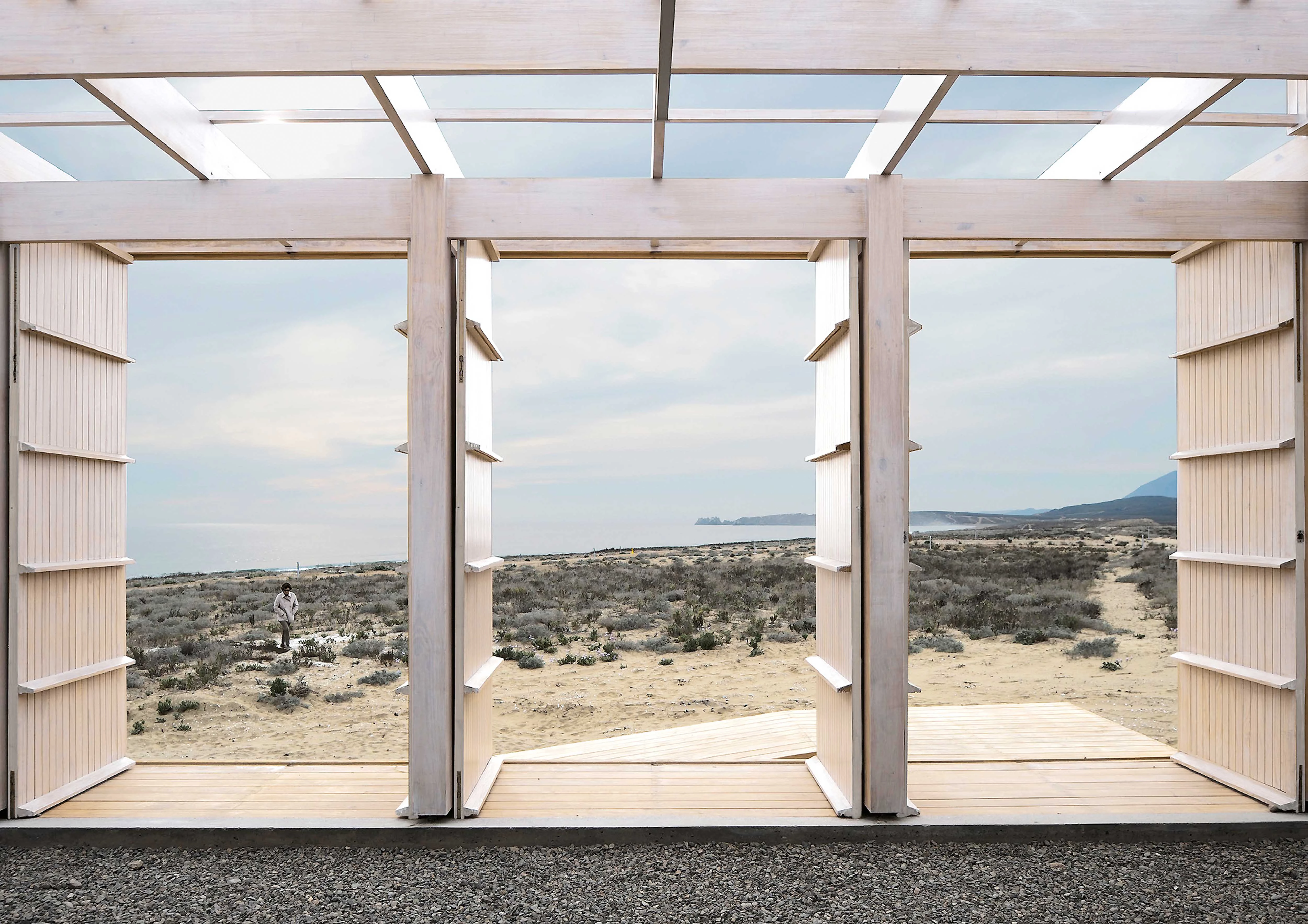
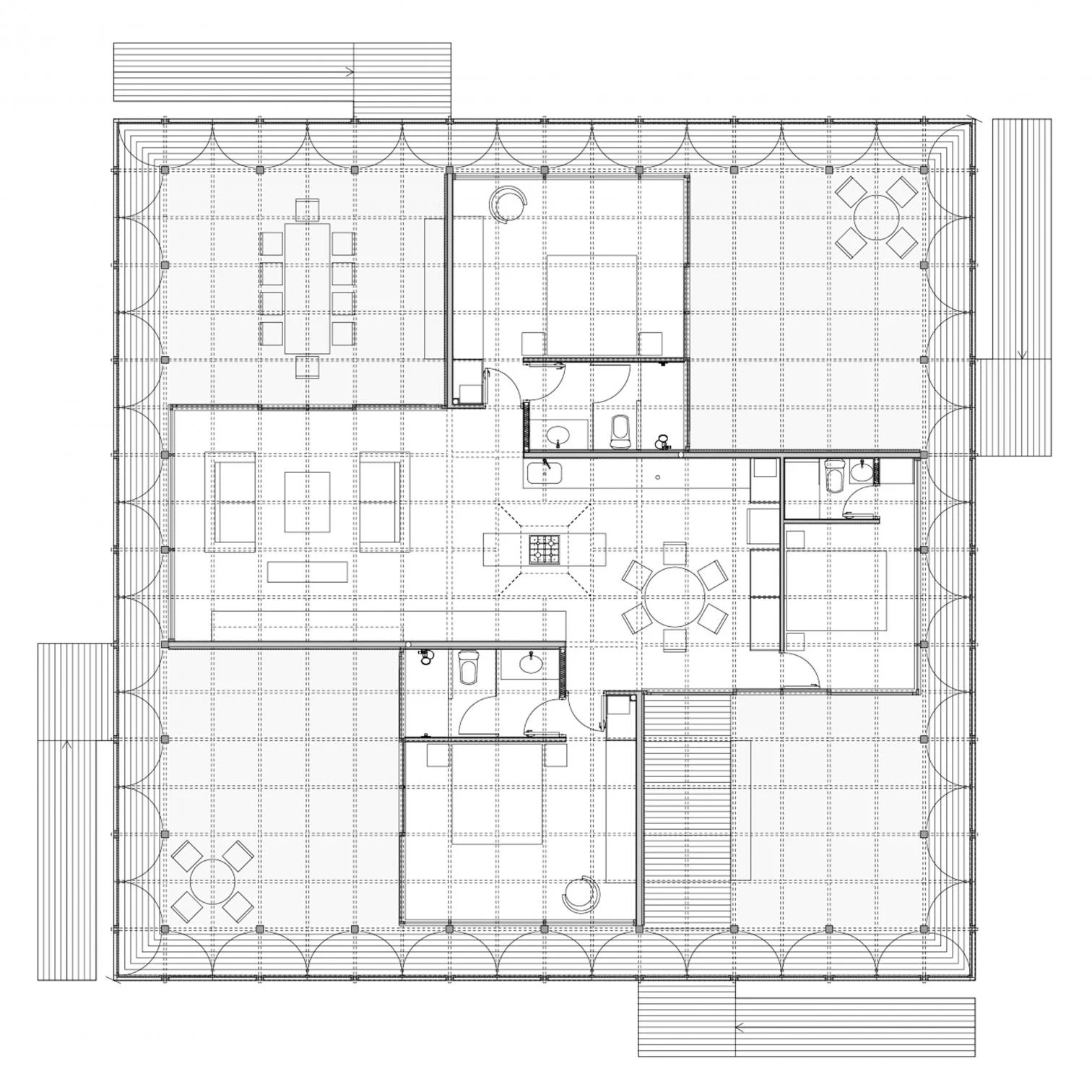
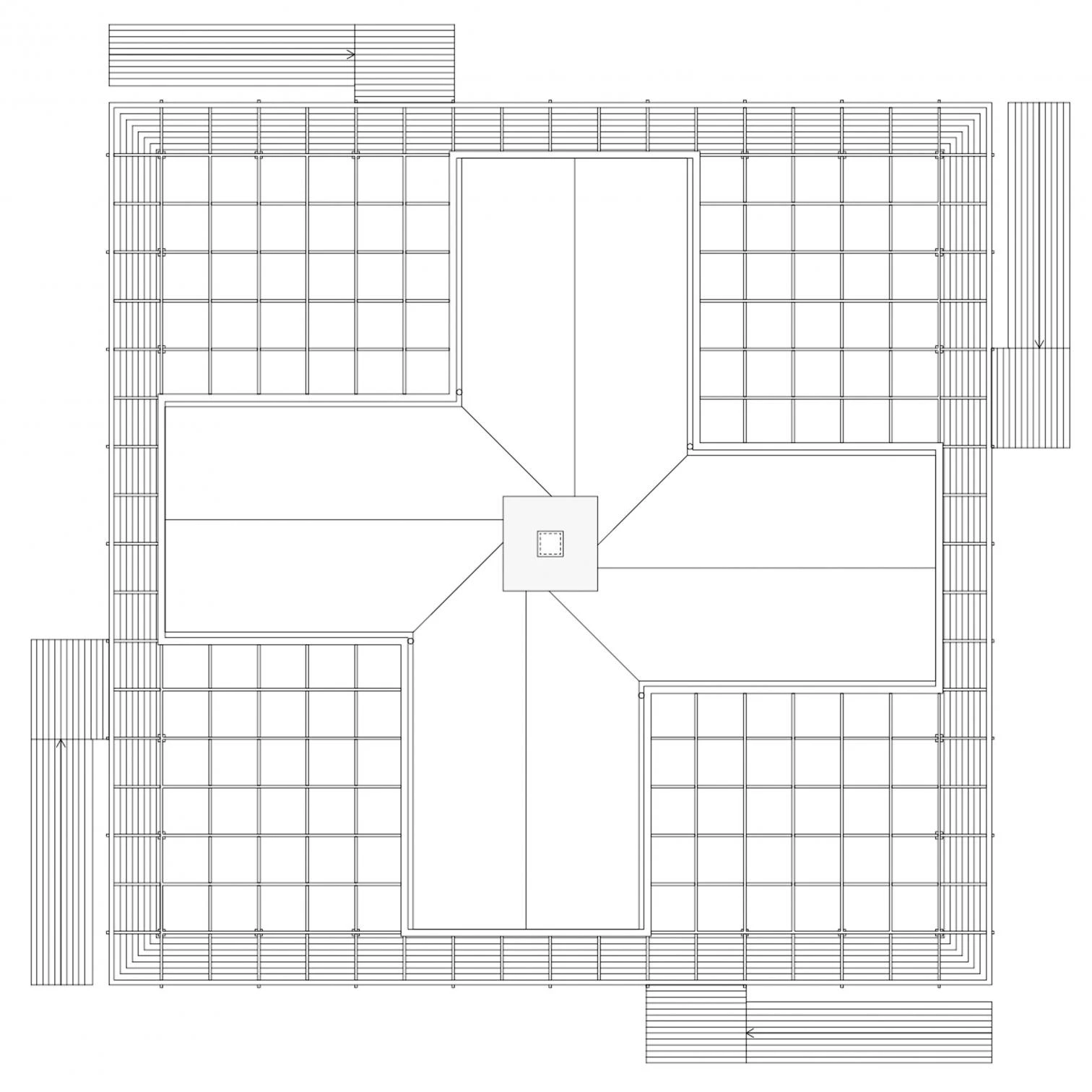
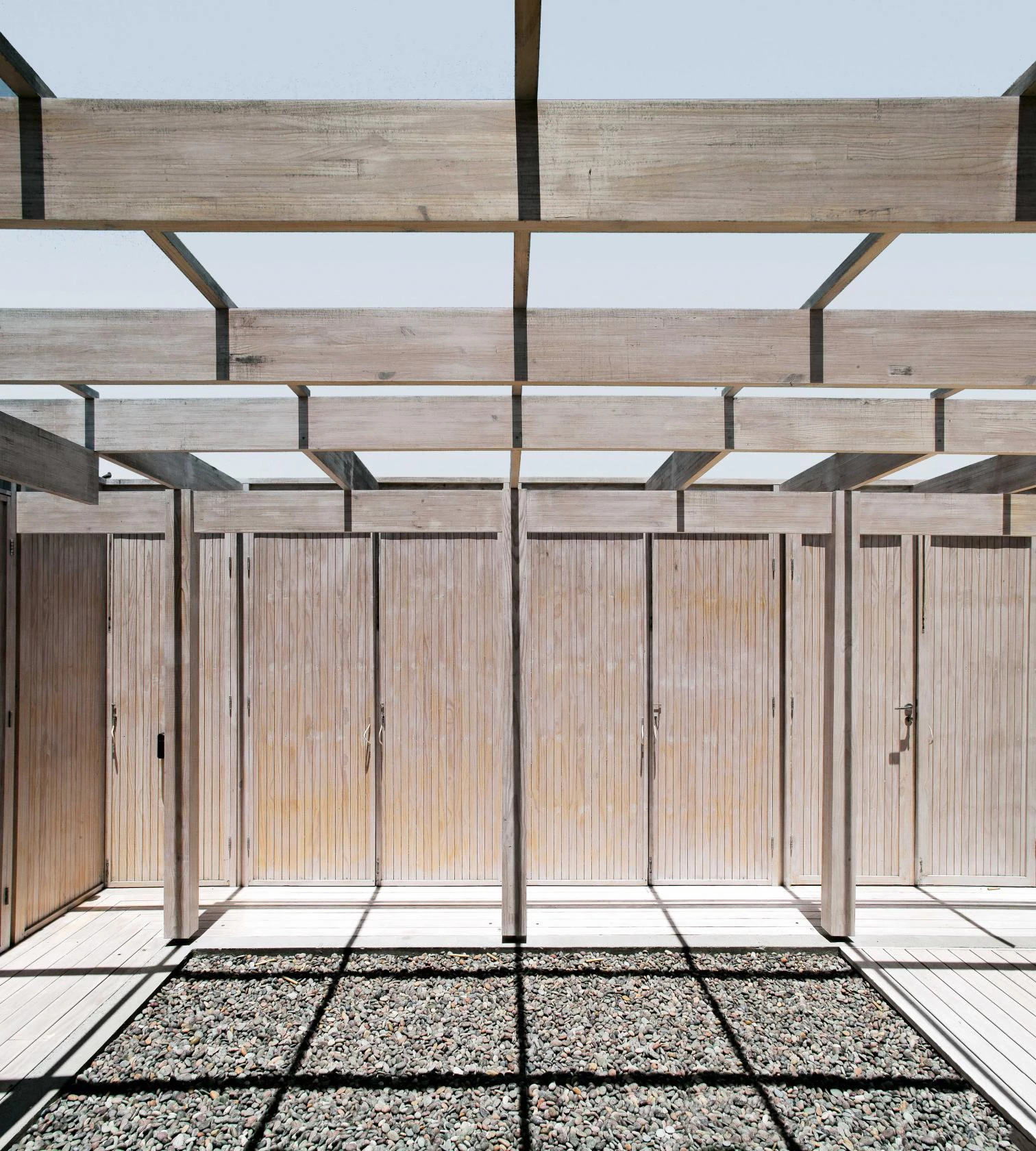
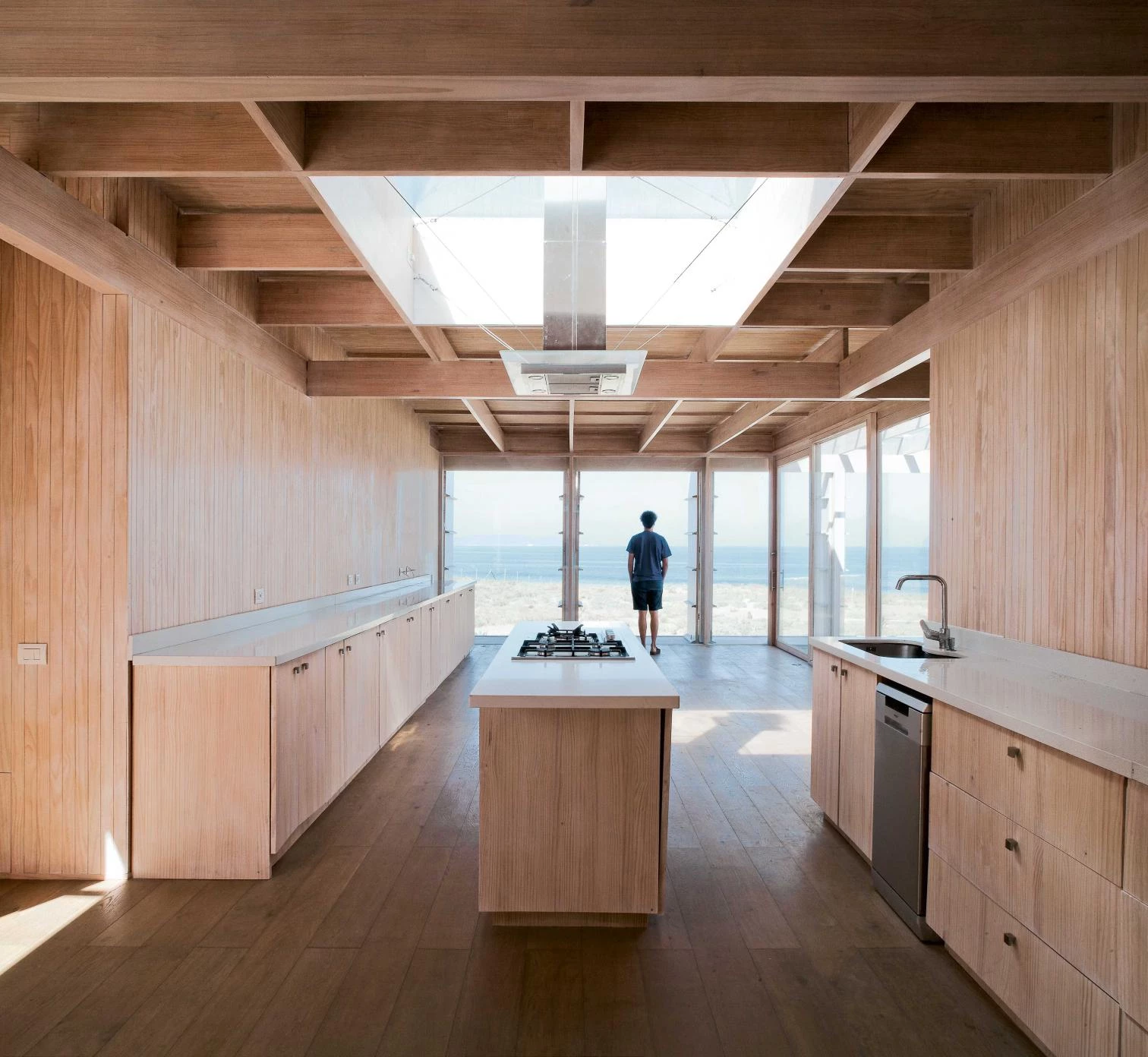
Built with knotless pinewood and oriented strand board (OSB) panels with expanded polystyrene, the house is wrapped with a facade made of 72 wooden doors that can be opened and closed, in accordance with use and the moment. The result is an ever changing appearance, graduating from a completely permeable portico to a completely hermetic peristyle. The doors are closed when the house is empty.
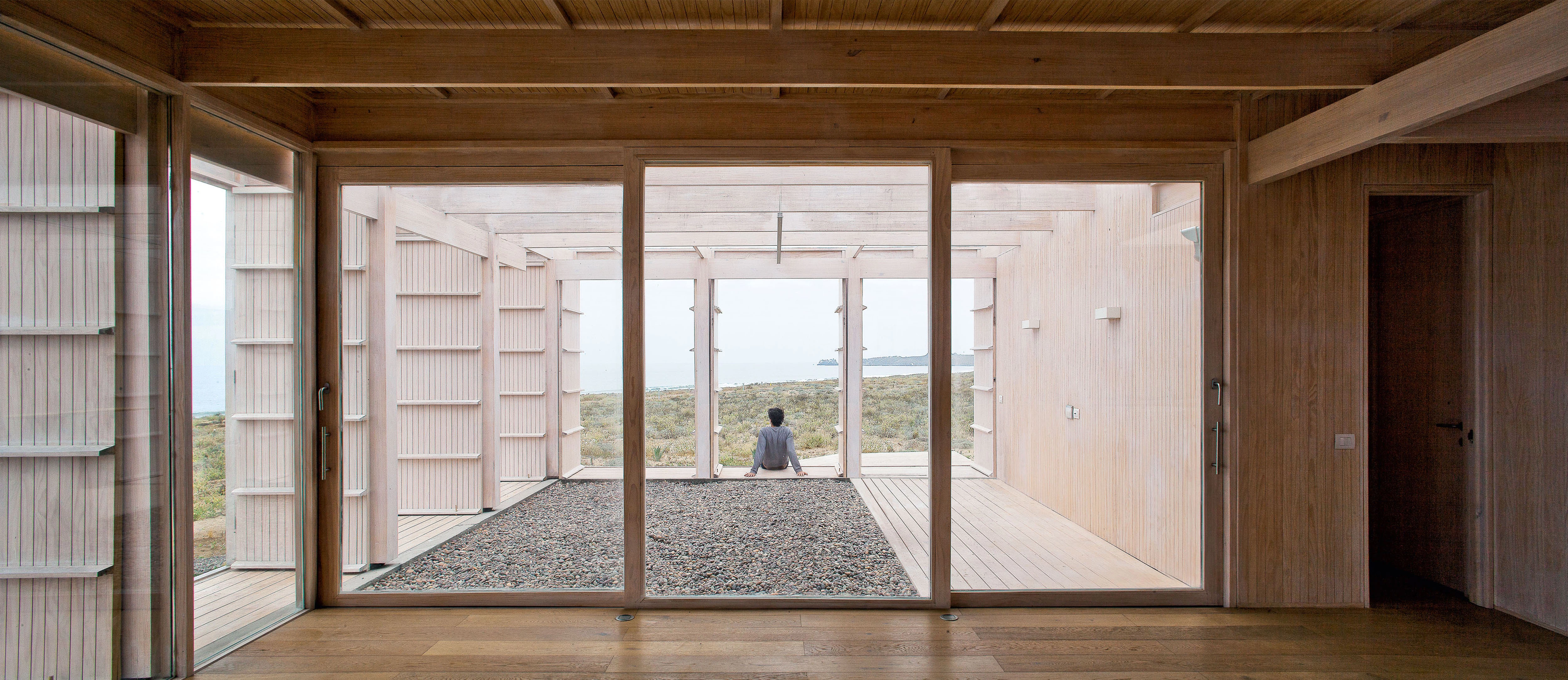
Autor Author
Cristián Izquierdo Arquitectos
Arquitecto Architect
Cristián Izquierdo
Estructura Structure
Cristián Izquierdo
Asesoría estructural Structure consulting
Osvaldo Peñaloza
Constructor Constructor
Danilo Saldibar
Fotos Photos
Tomás Rodríguez, Luis Izquierdo W.

