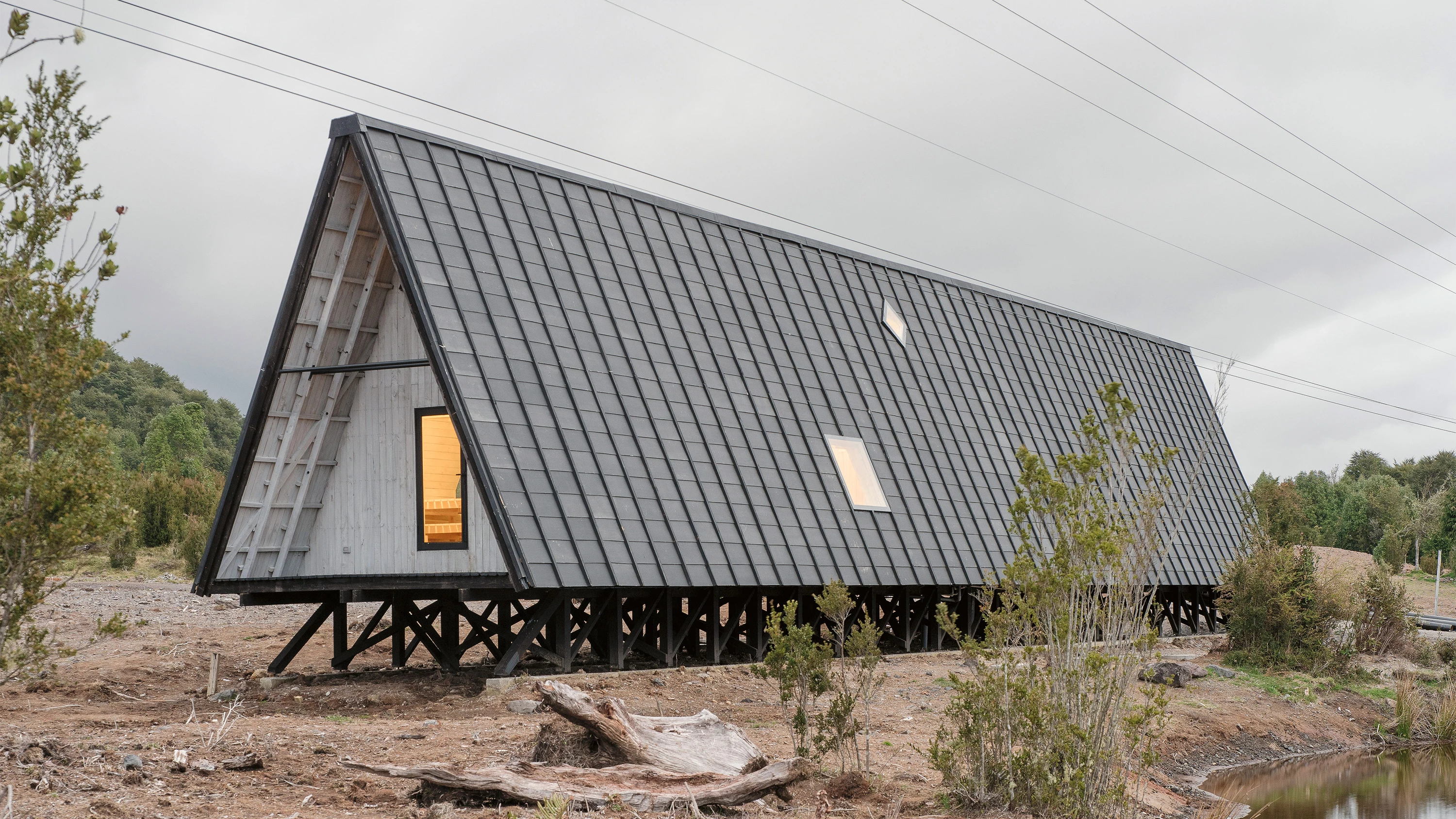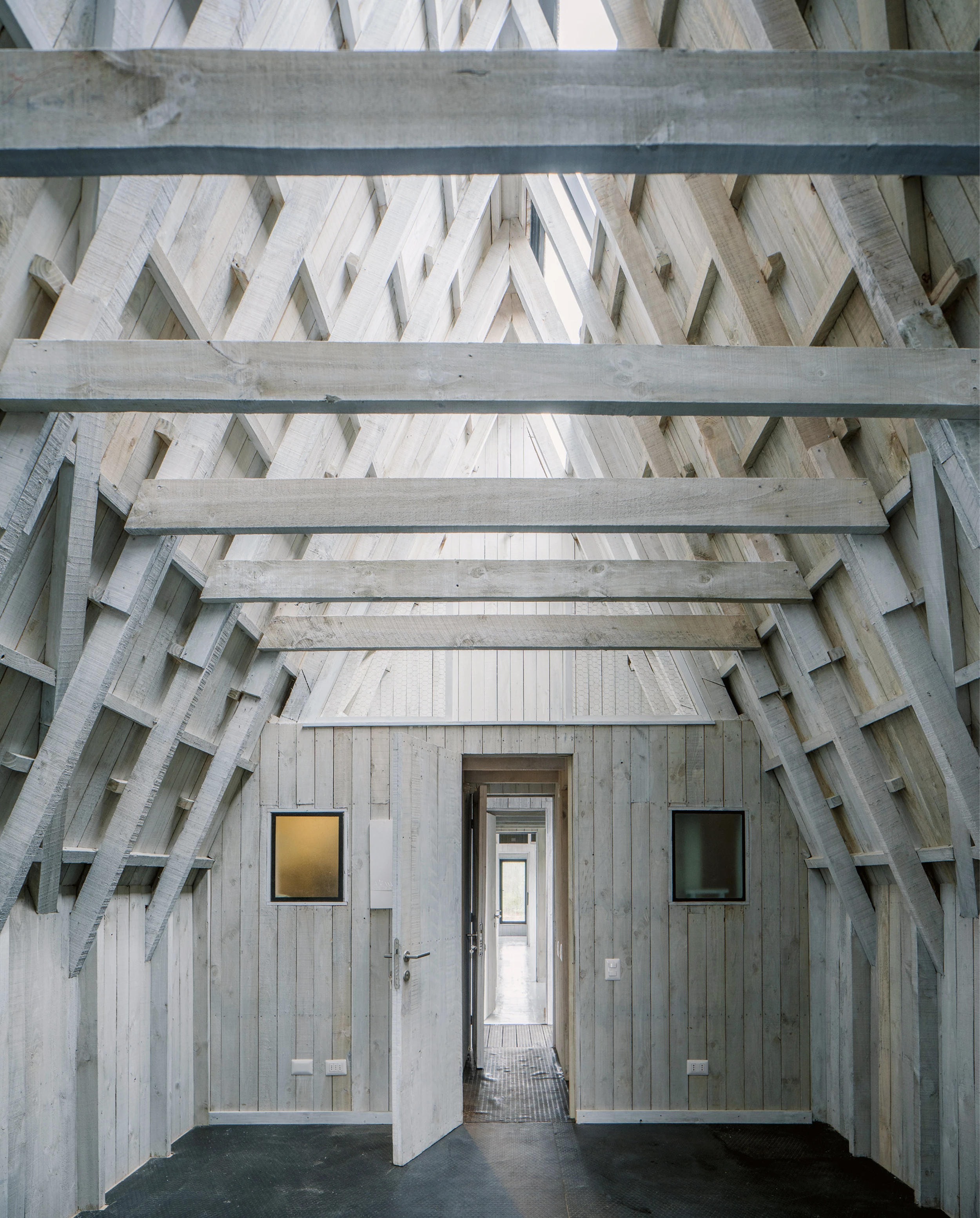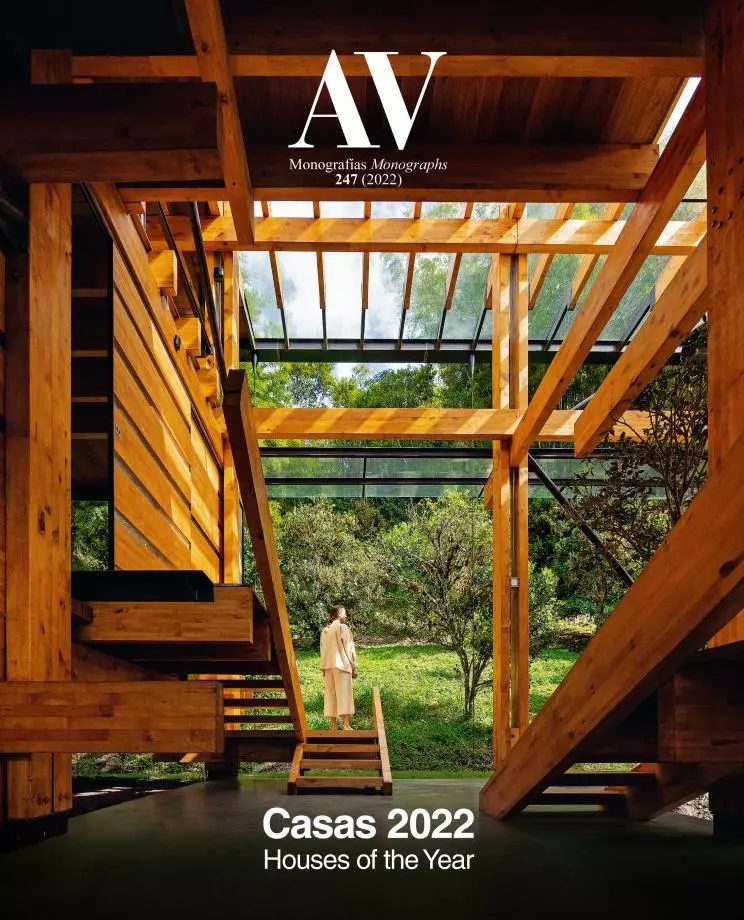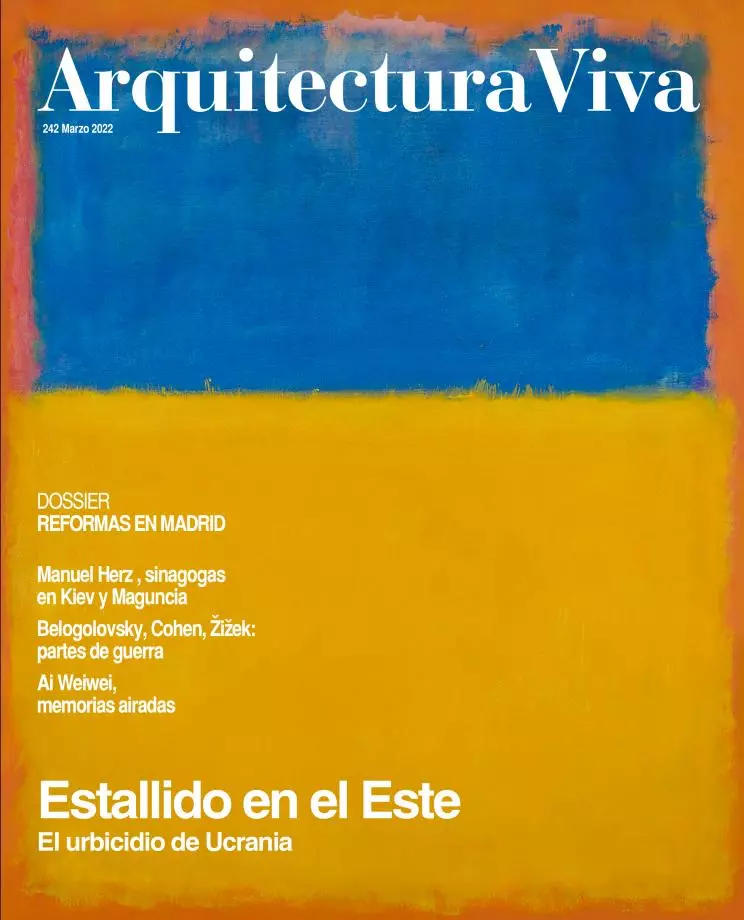Aladino House in Puerto Varas
Iván Bravo- Type Housing House
- Material Wood
- Date 2021 - 2022
- City Puerto Varas
- Country Chile
- Photograph Marcos Zegers
The house sits in a clear stretch between trees. It is built over posts that separate it almost a meter from the ground, allowing the flow of streams that run towards a lagoon in front of the main facade. Its triangular geometry, in this wilderness, stresses the contrast between nature and building.
The building’s program is shared in equal halves between the reception and storage area of a private park on one side; and the home for the park ranger, on the other. The project’s geometry determines that every space shall have an identical section and that the circulation will occur in the same manner: through a series of central doorways from one extreme to the other. The absence of a corridor eliminates hierarchical spaces and reveals every corner of the building as it is explored.
The structural system is expressed as much in the interior as on the exterior of the project and consists of a single dimensional lumber section at 60 cm on center. A transversal beam every two modules defines the scale of each space as well as the mezzanines. The unchangeable nature of this system eliminates the need for walls and creates an interior space by two roof planes that support each other, elongating the height of the house to give space to the habitable.
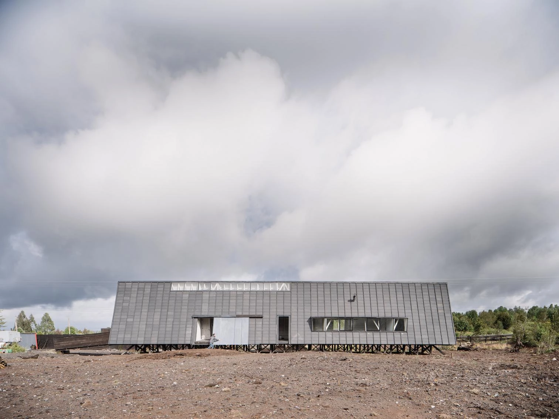
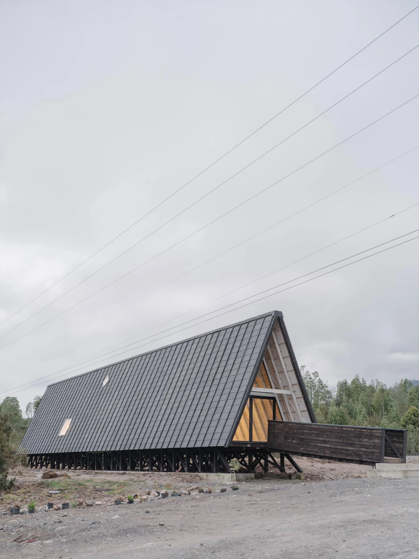
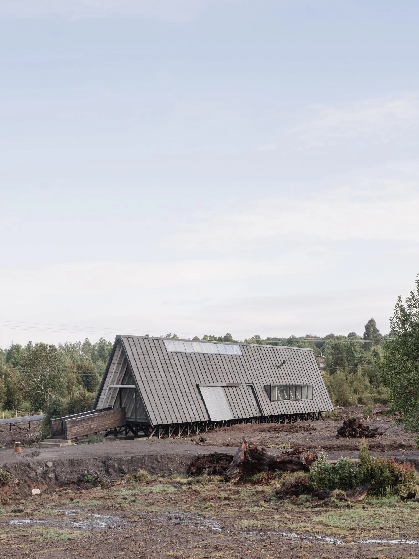
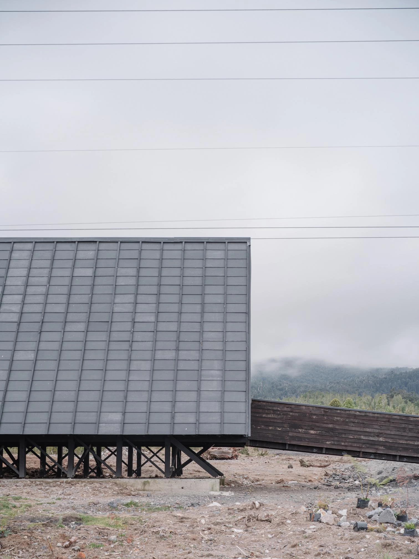
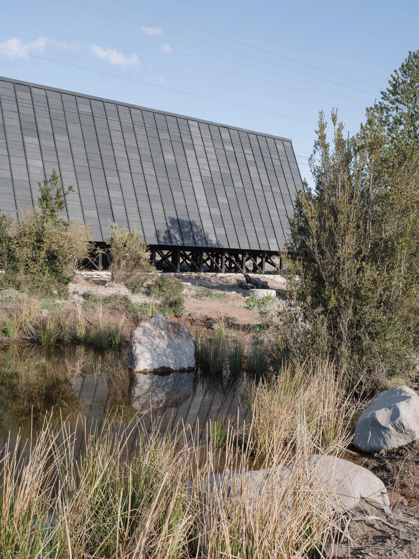
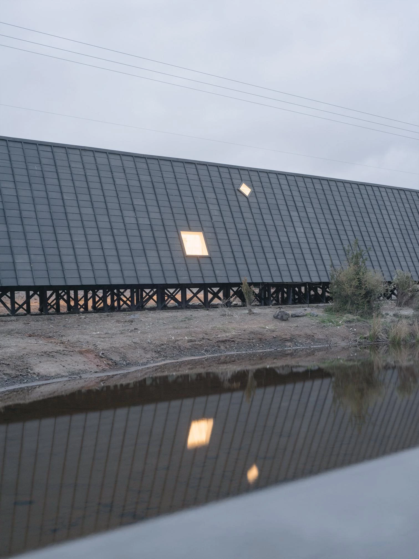
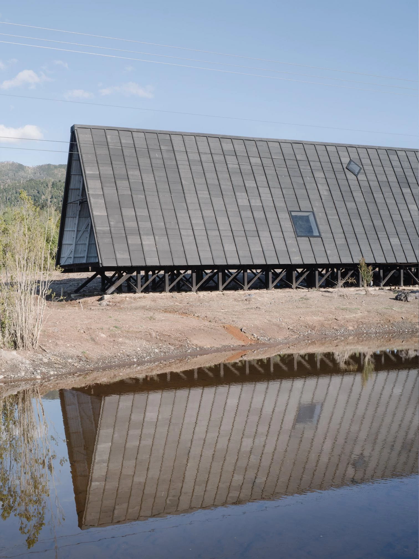
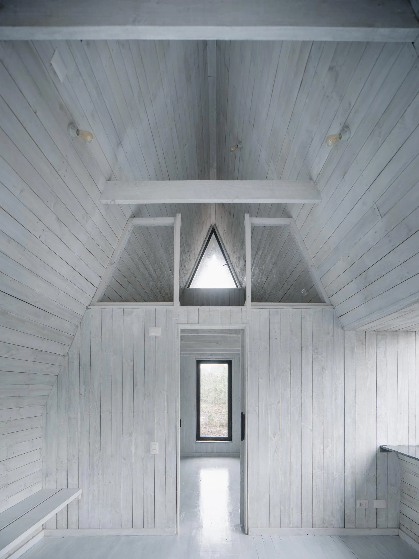
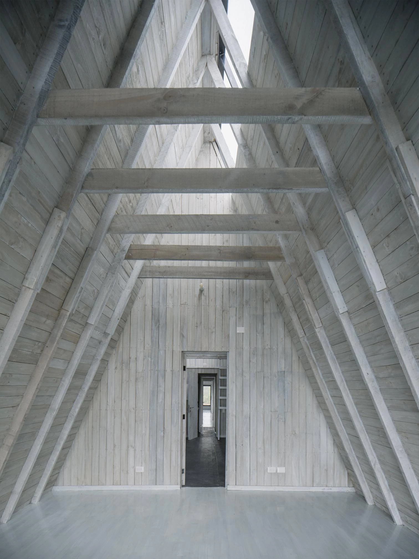
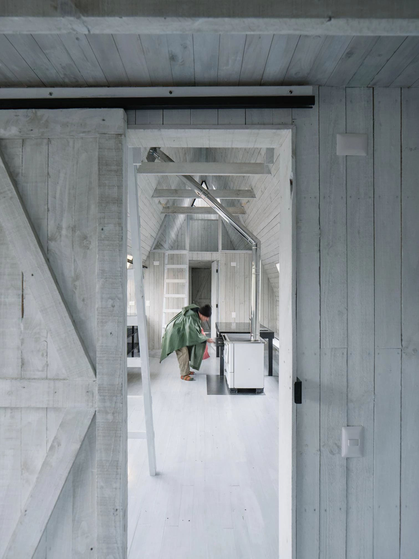
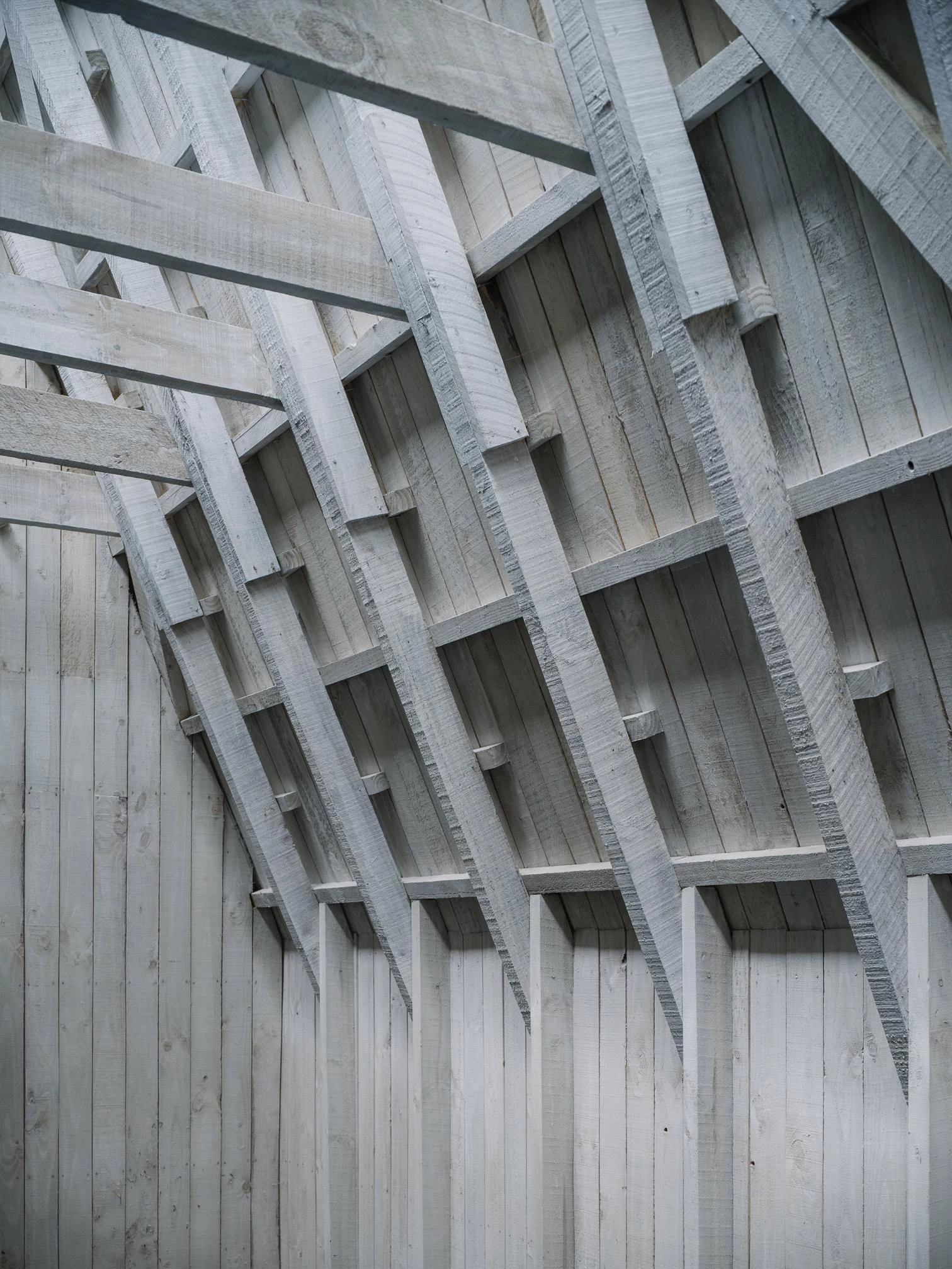
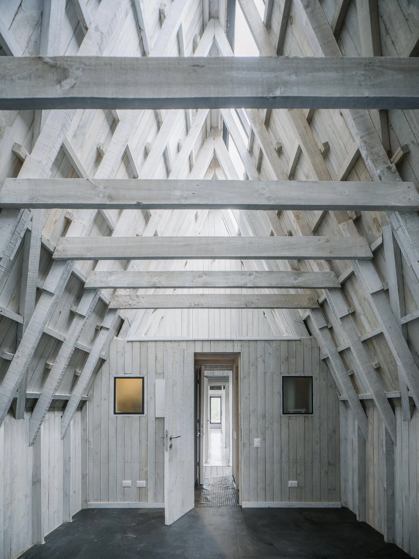
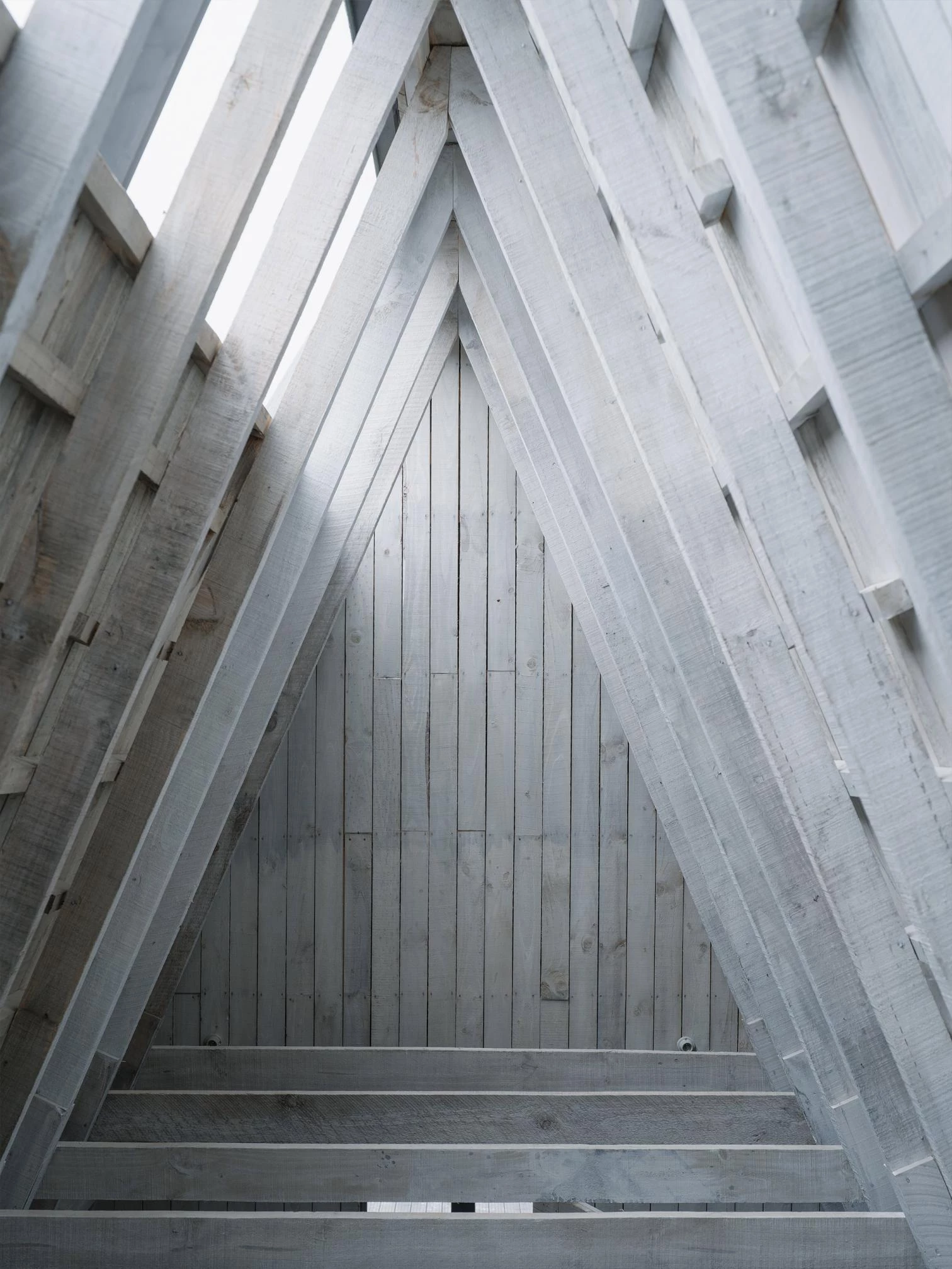
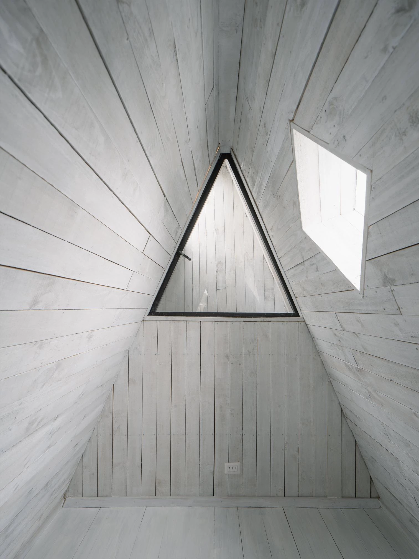
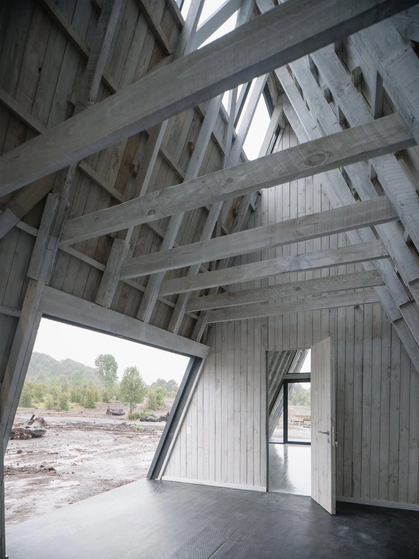
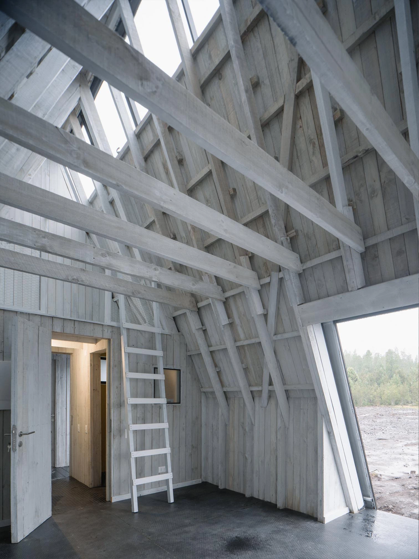
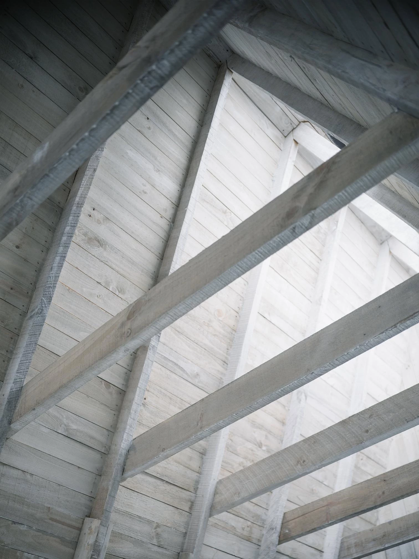
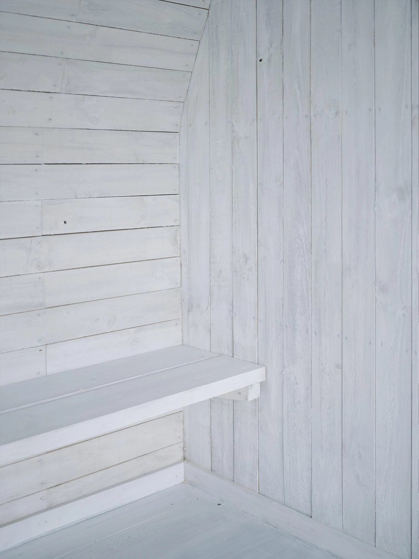
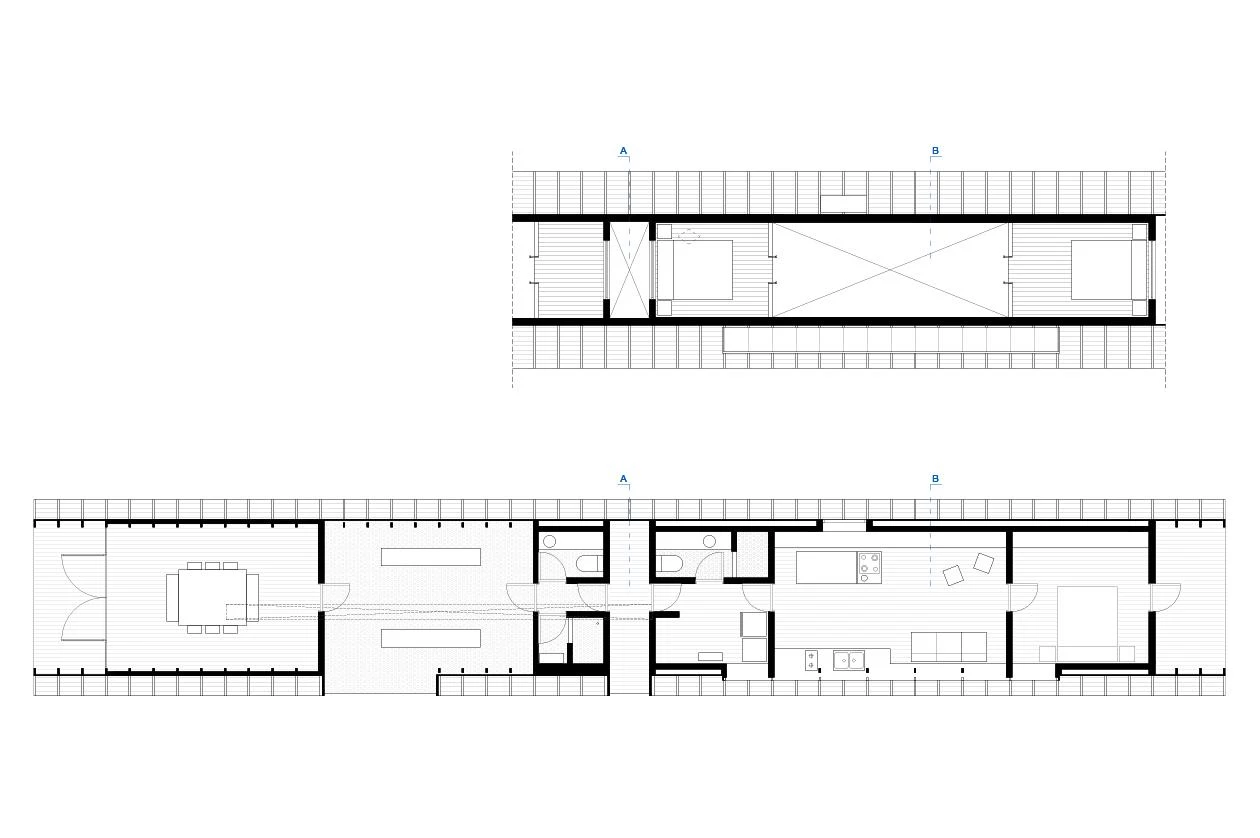
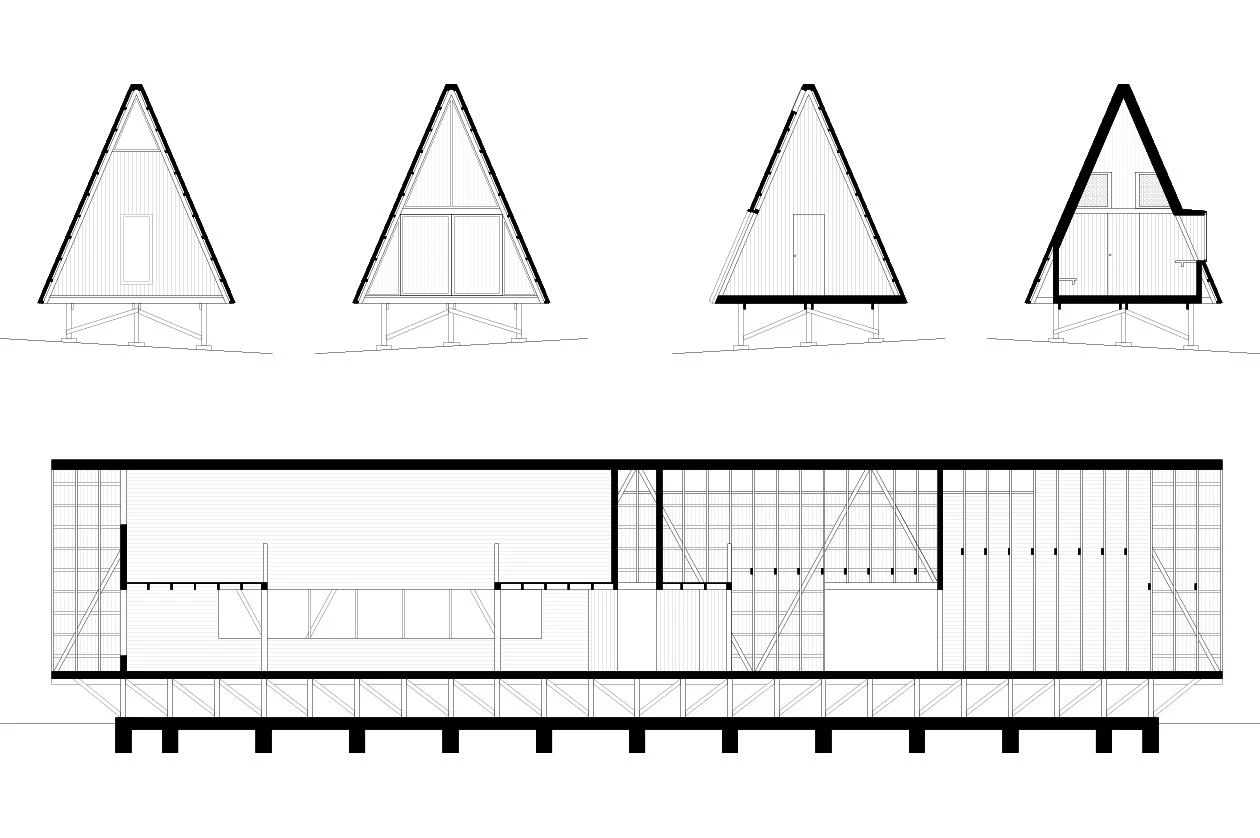
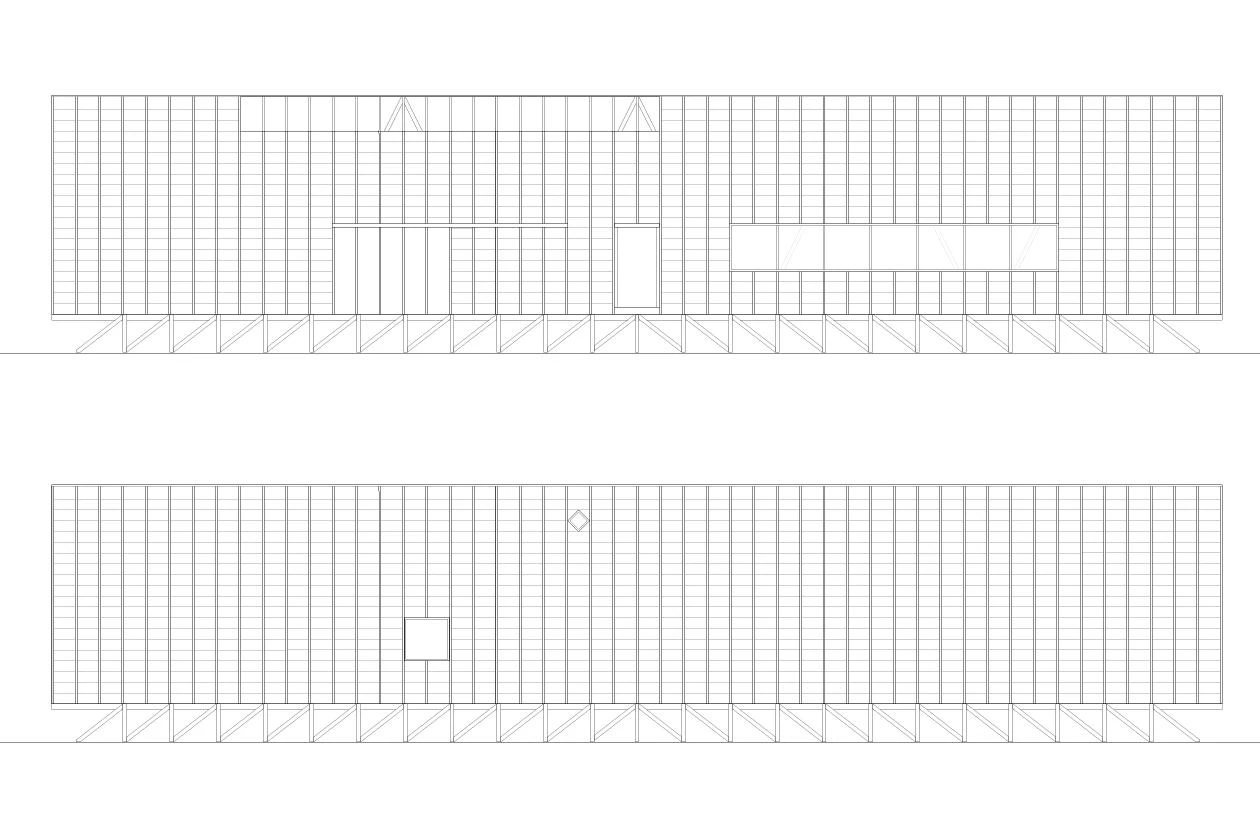
Obra Work
Casa Aladino
Arquitecto Architect
Iván Bravo
Colaboradores Collaborators
Martín Rojas
Superficie Floor area
100m²
Fotos Photos
Marcos Zegers

