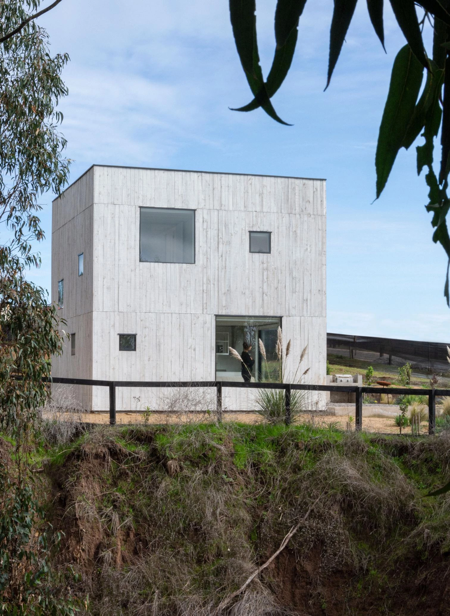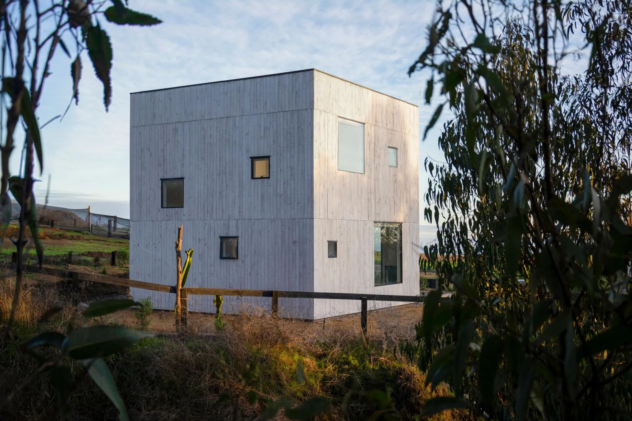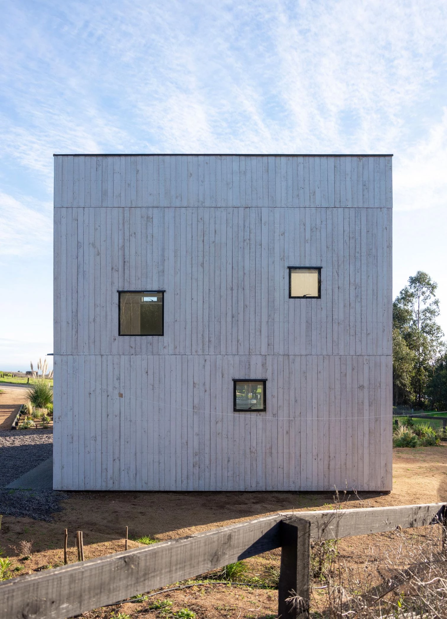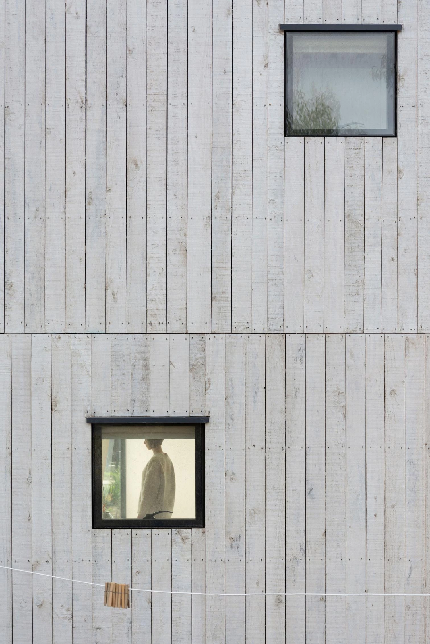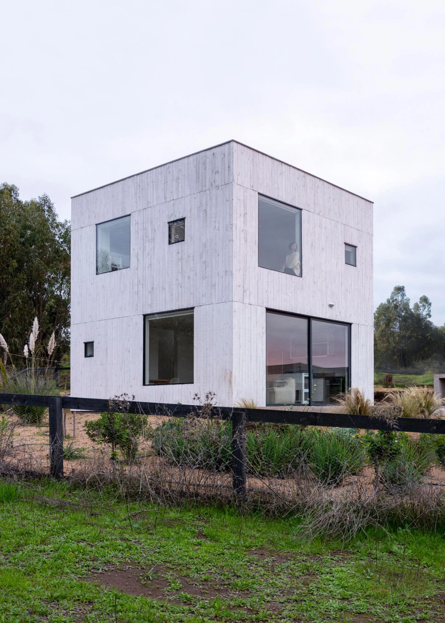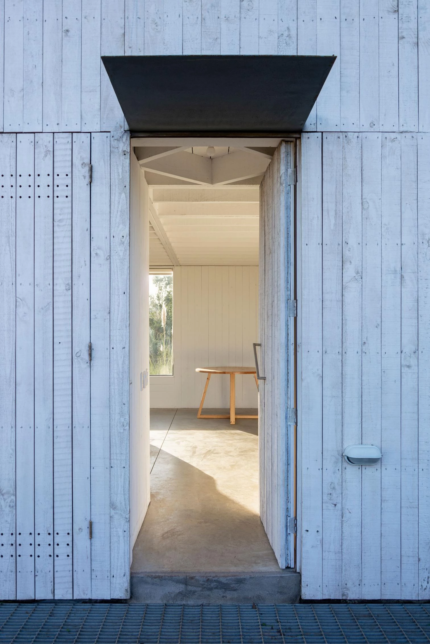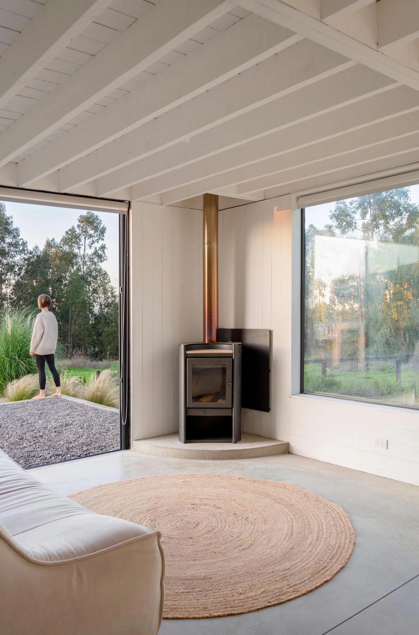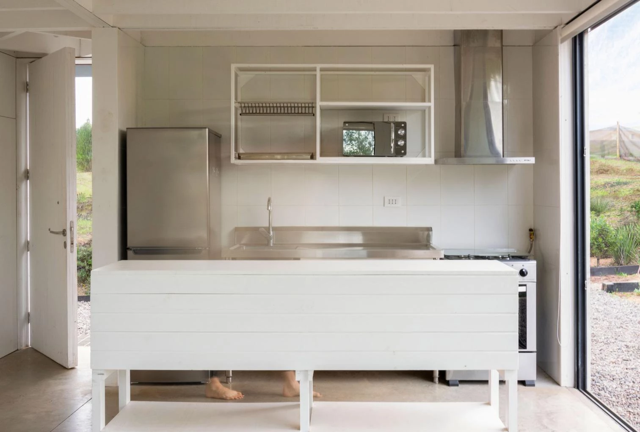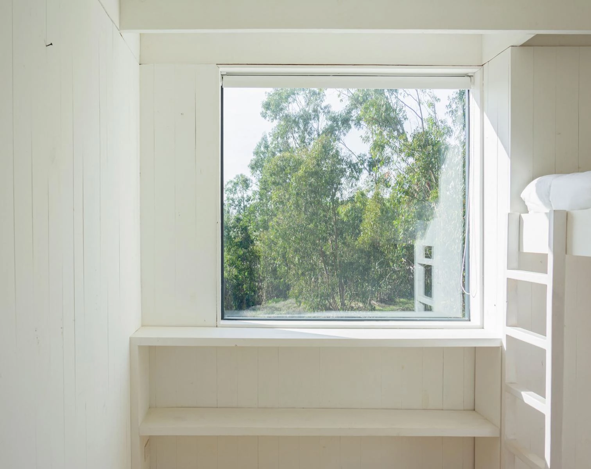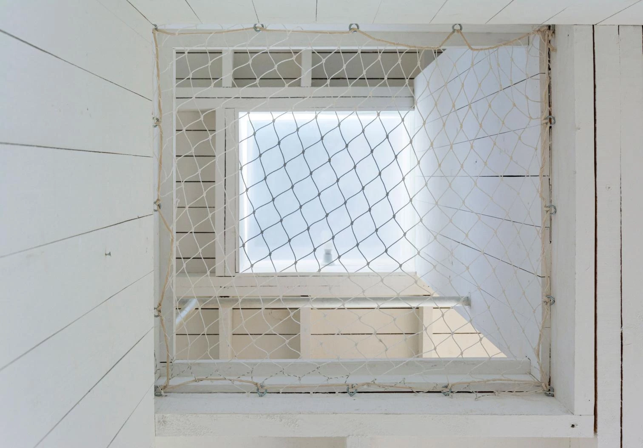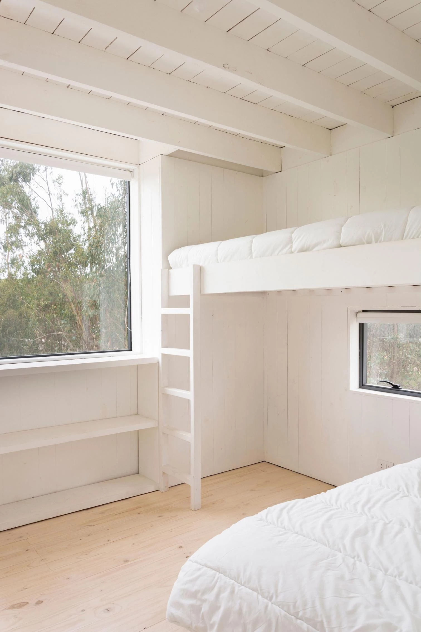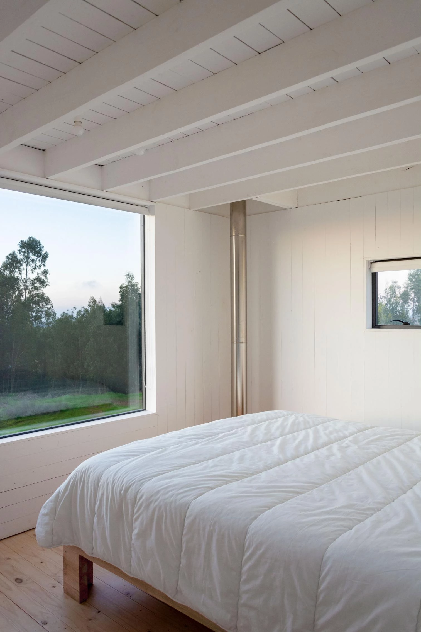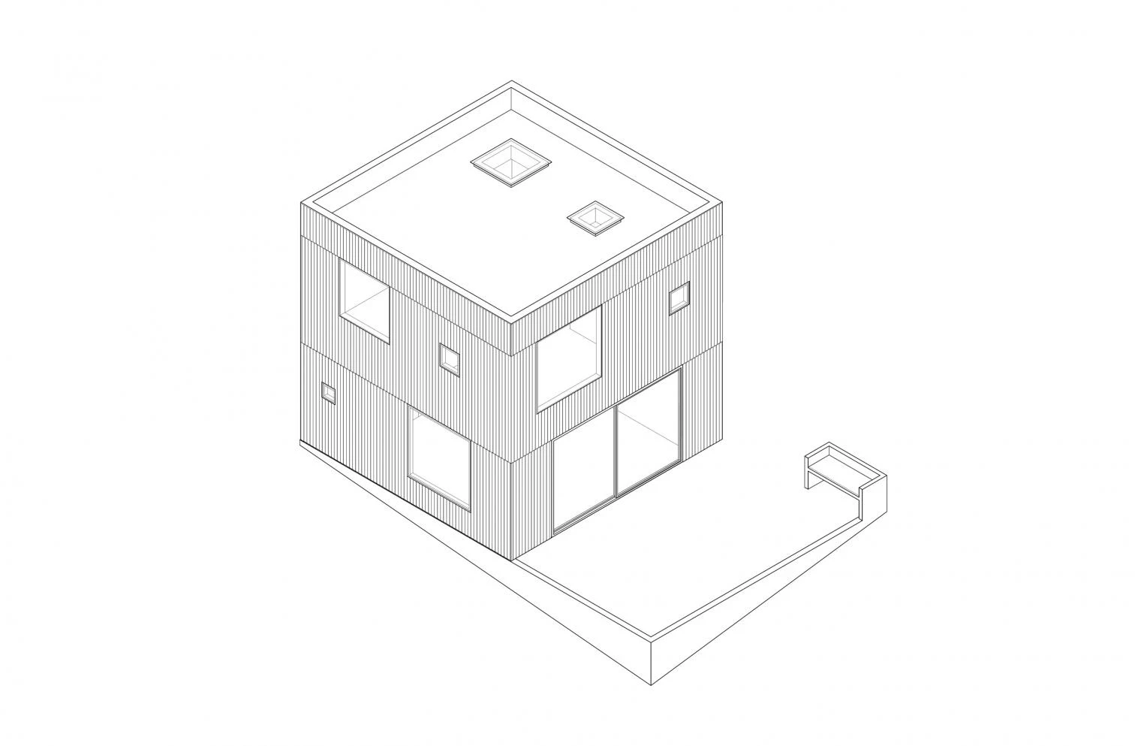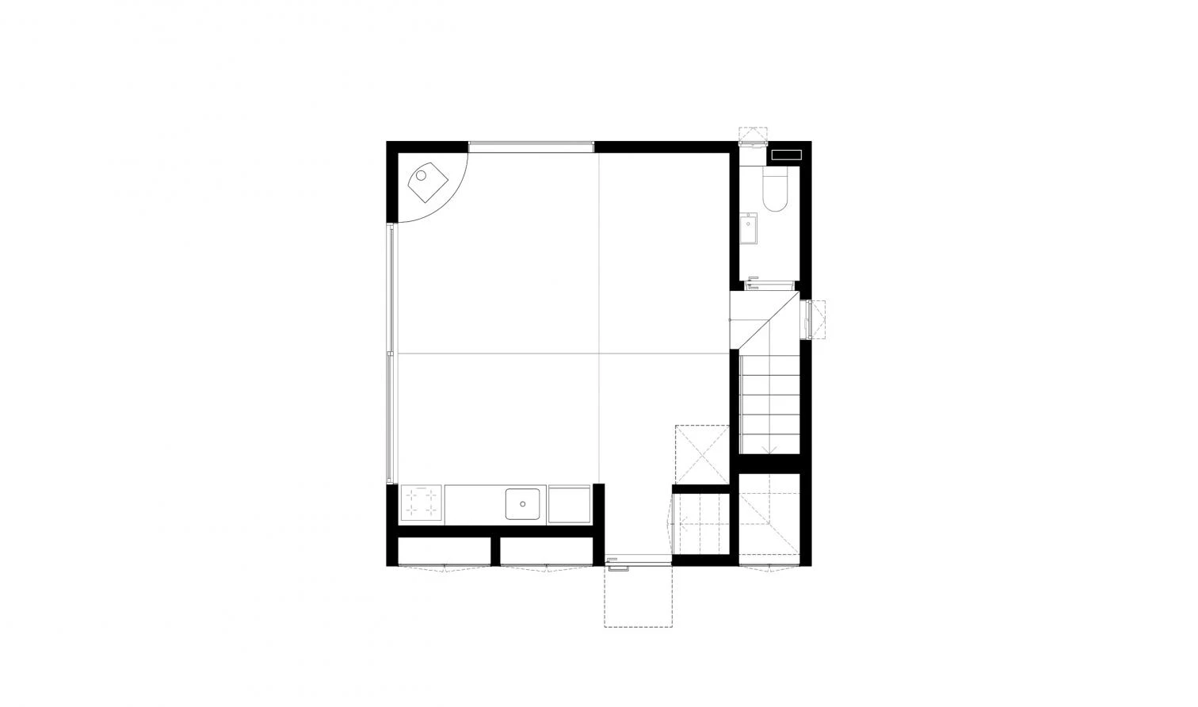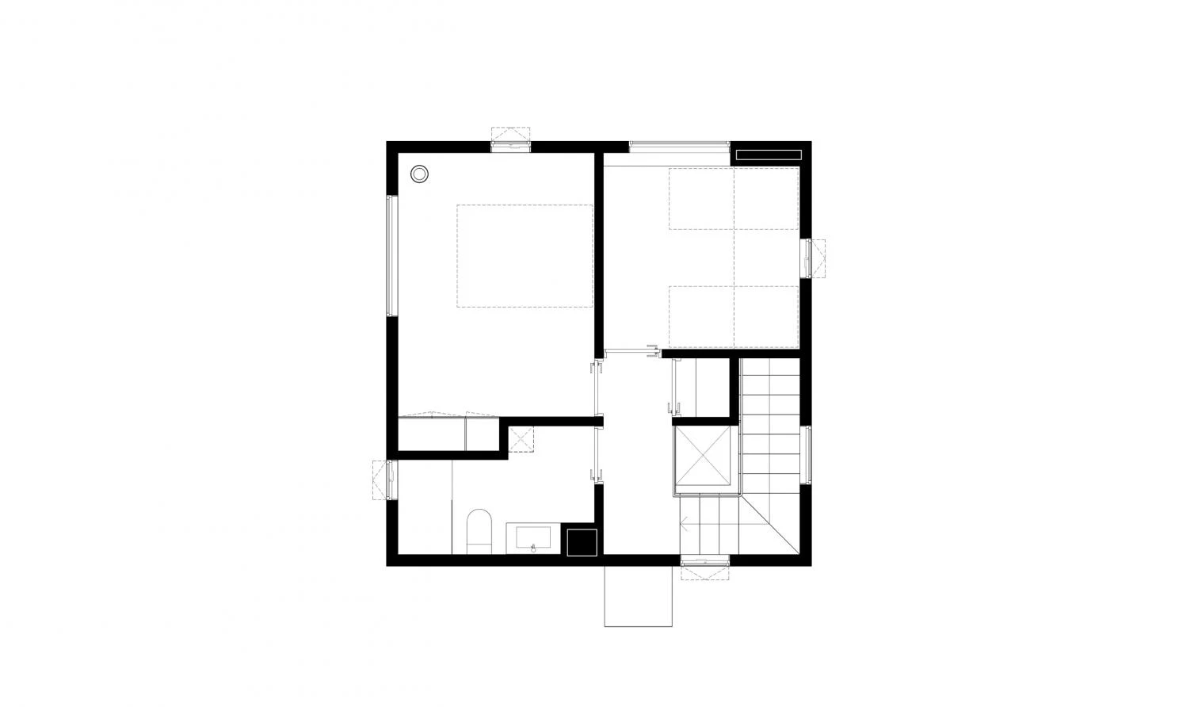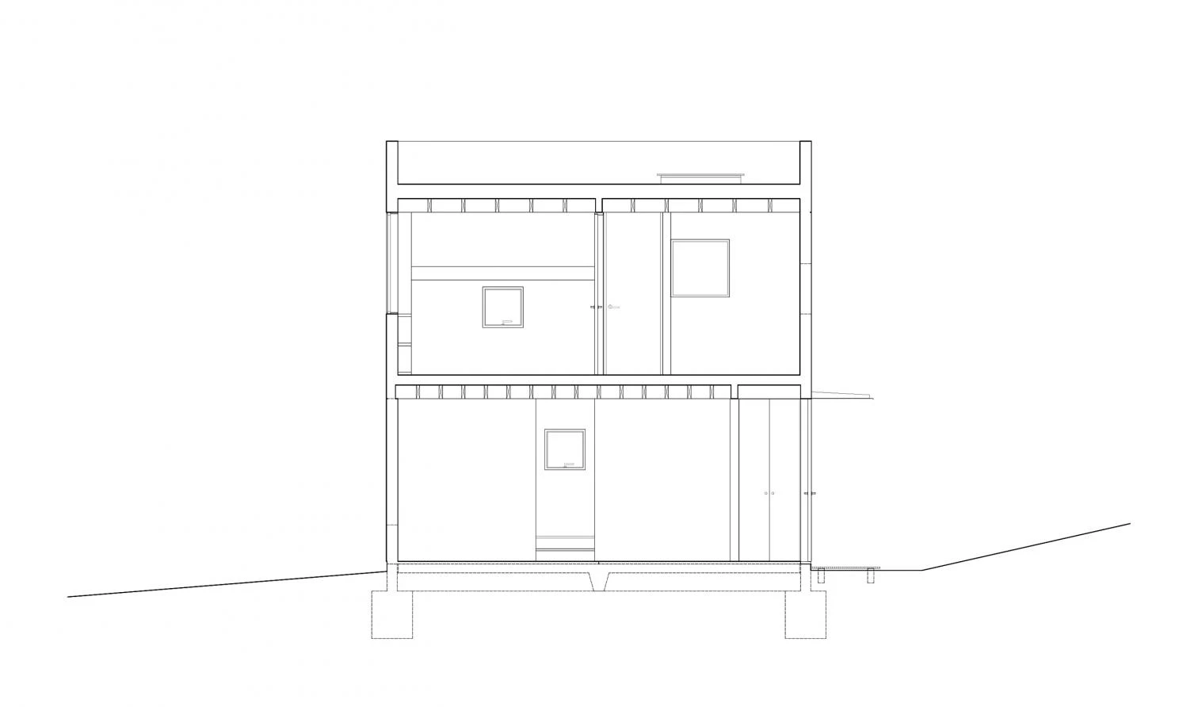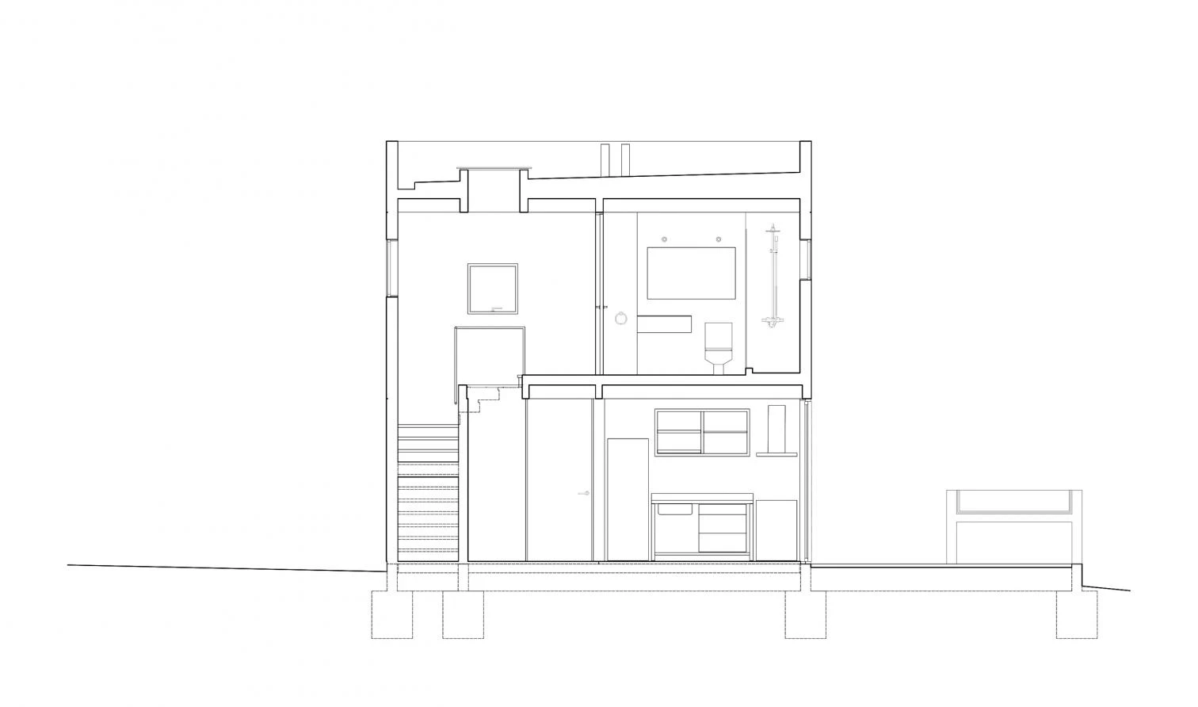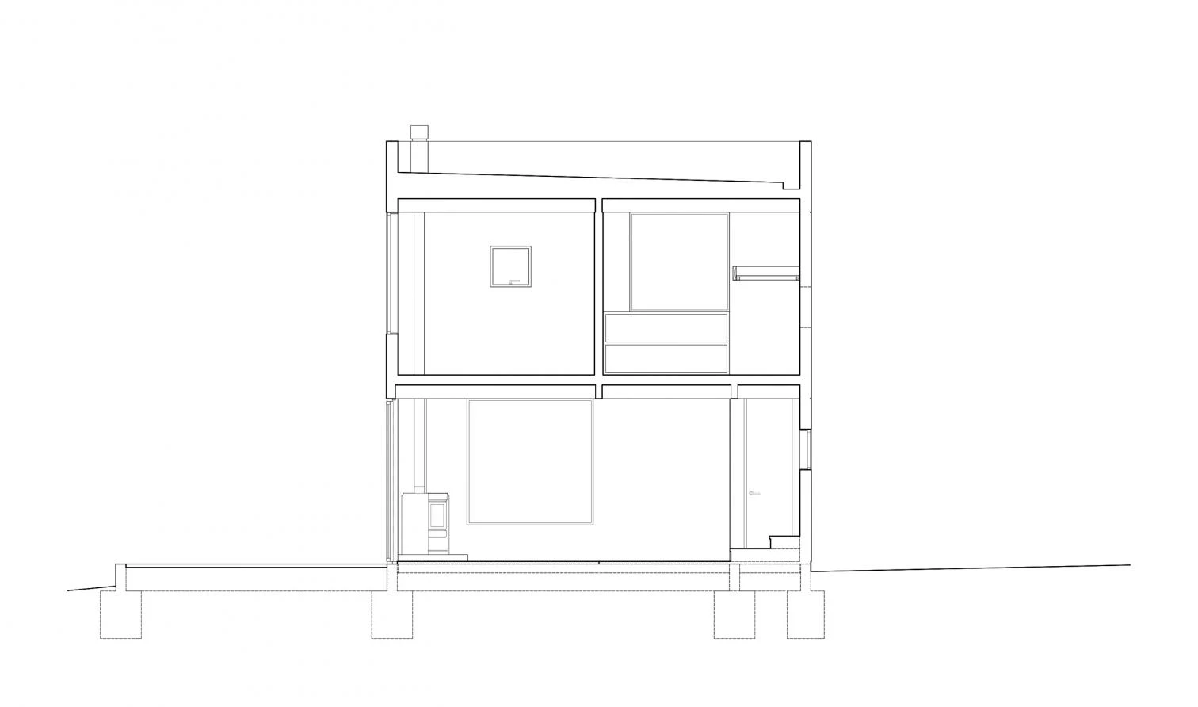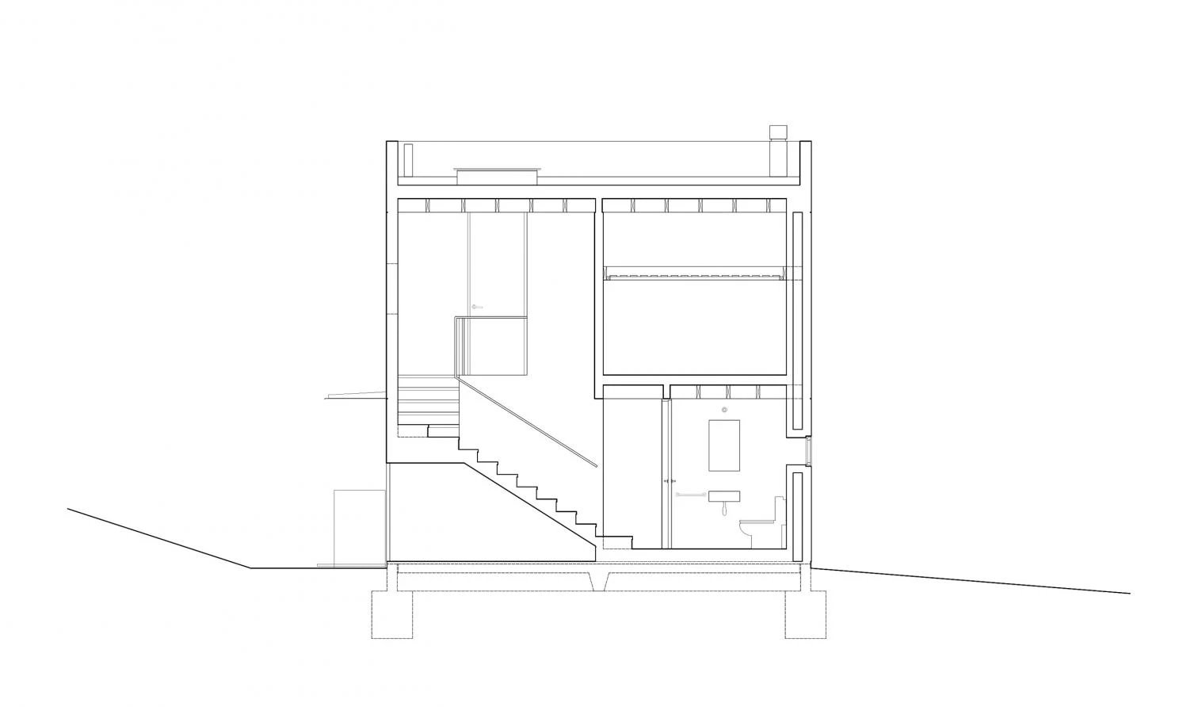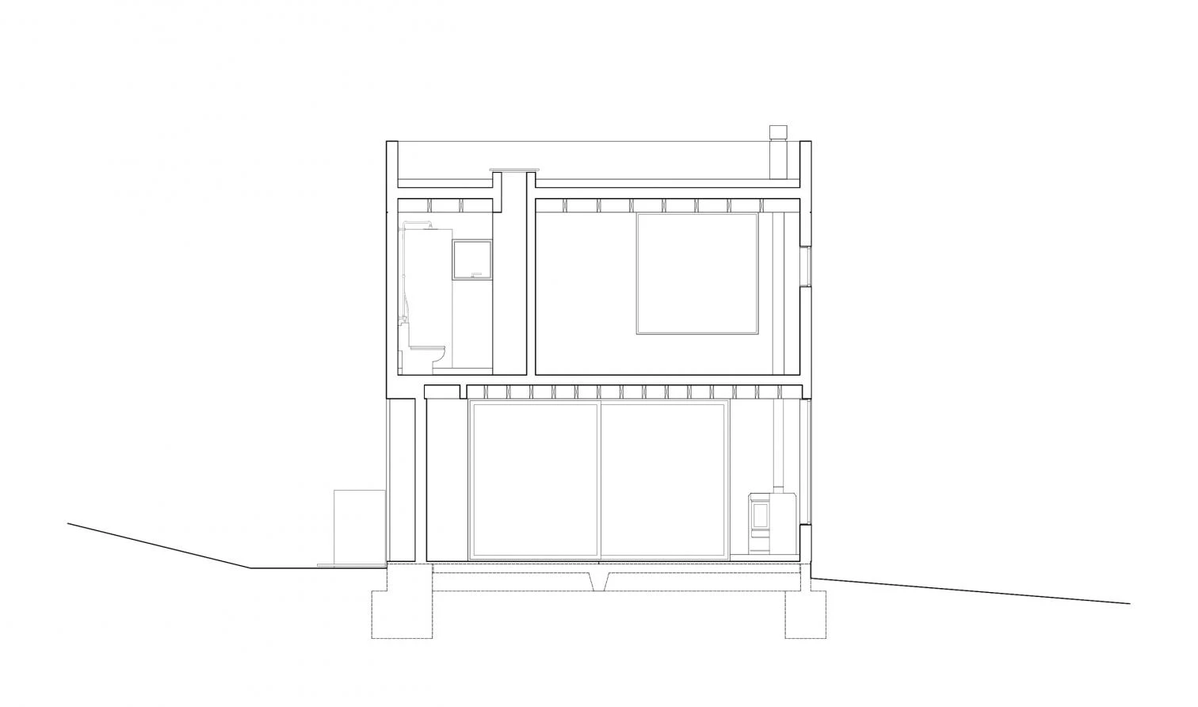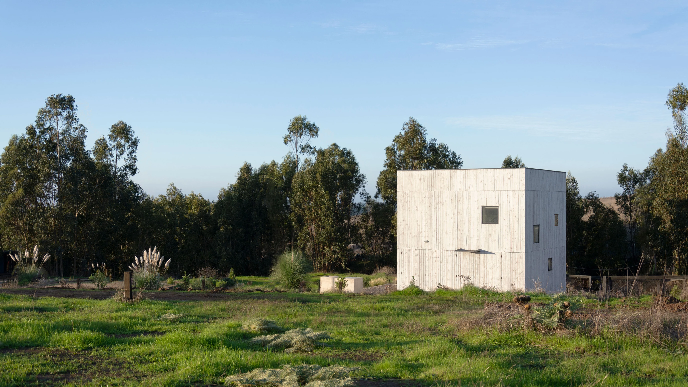The architecture office of Nataša Stanaćev and Manu Granados, based in Santiago, Chile, was commissioned for this small, 72-square-meter dwelling in Matanzas, on the coast of the commune of Navidad. Casa Kuvo is a 6 x 6 x 6 prism built with wood and given a white exterior cladding. The different facades and flush-fit openings address lighting and ventilation needs as well as a desire to optimize views. On its south and west sides, the house protects itself against the strong southerly winds, while to the north and east it offers itself to the morning sun and the landscape. The domestic program is arranged on two levels through the strategy of concentrating the stairs, bathrooms, and services along the perimeter, freeing up most of the interior floor space. Wood was the only finishing material used: outside, rough pinewood treated with a semi-transparent stain; and inside, planed pinewood treated with a solid white stain.
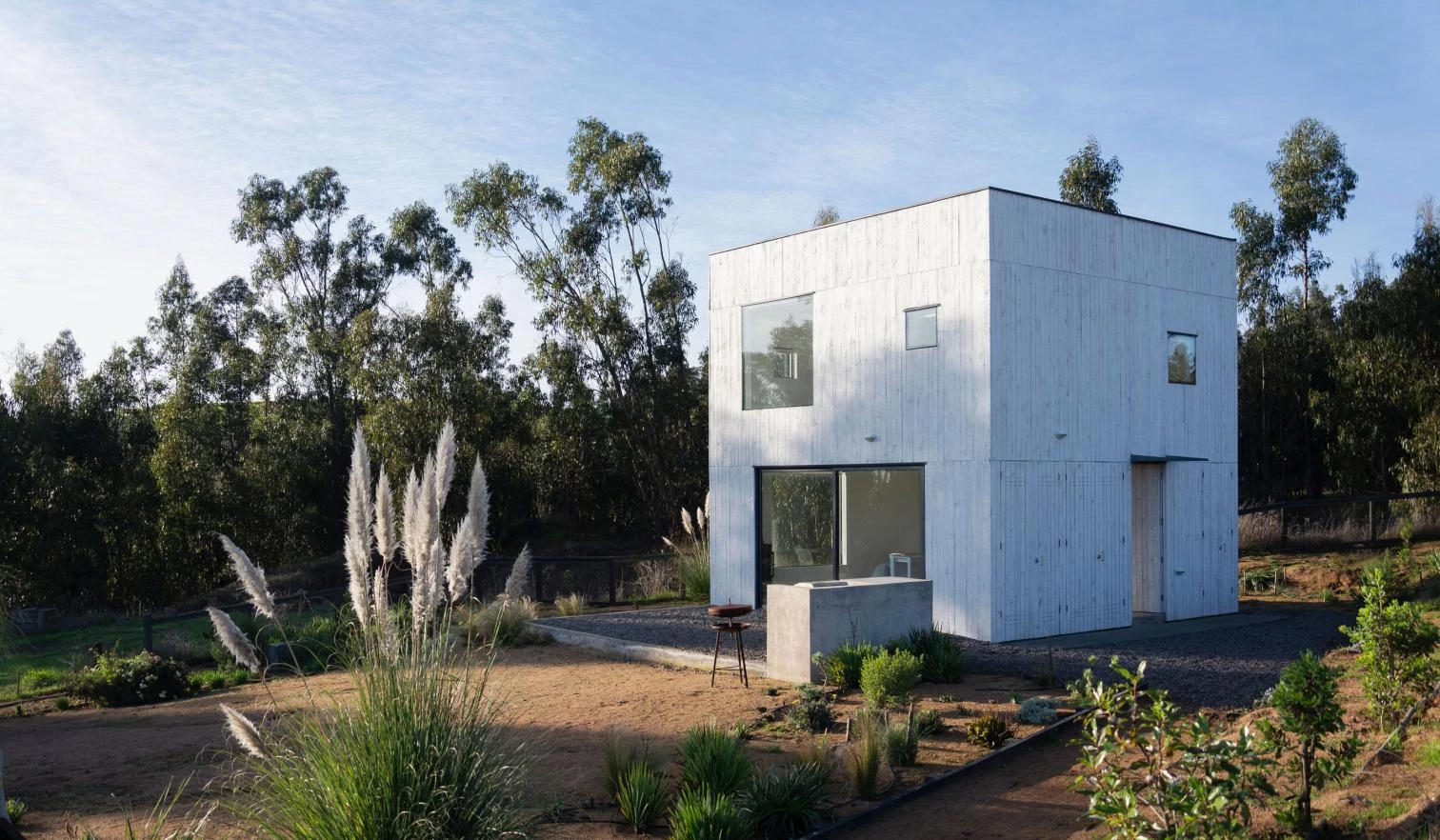
Fotos: Manu Granados
