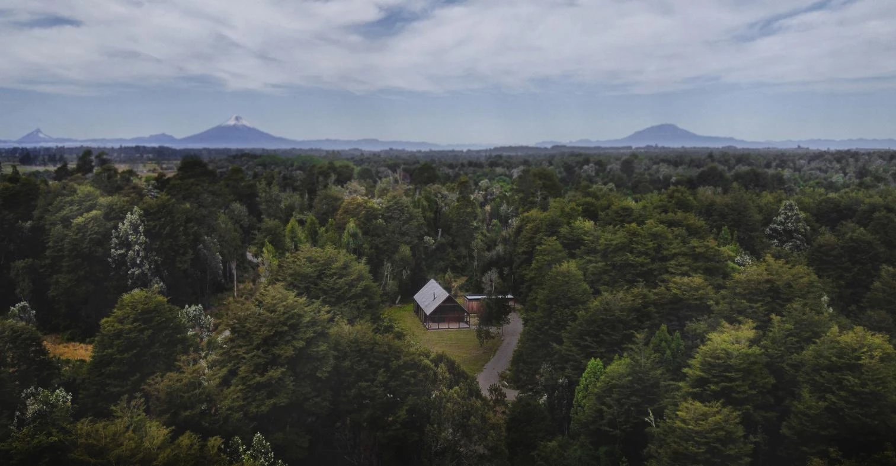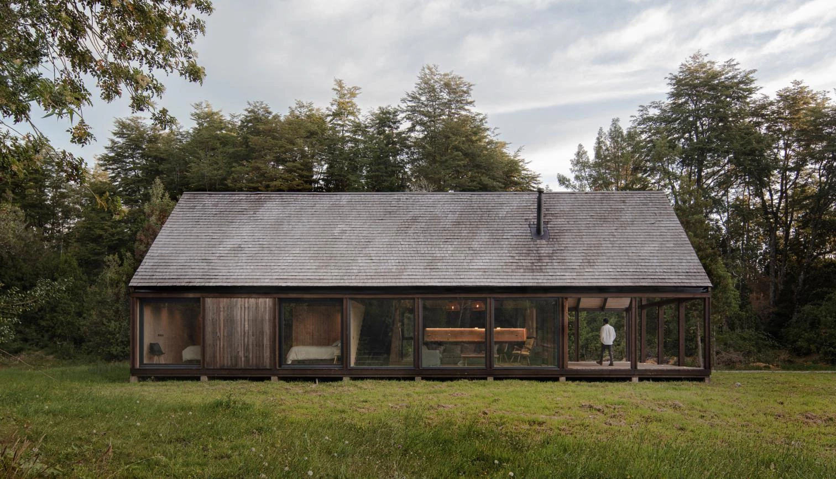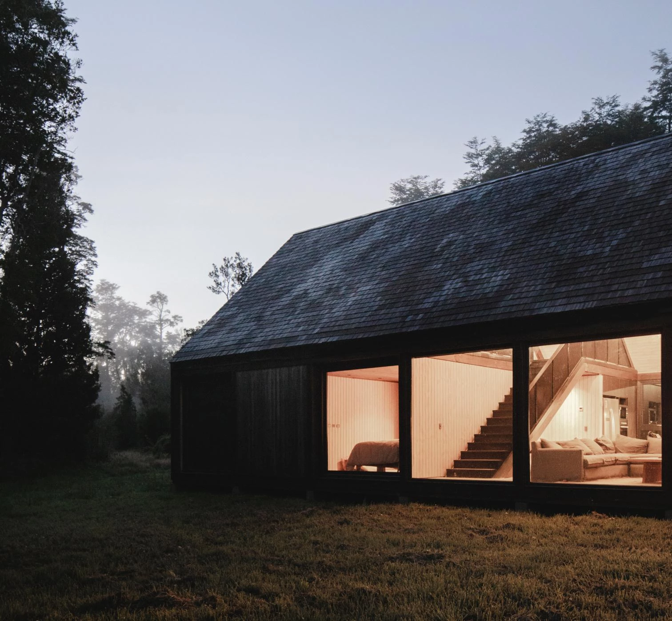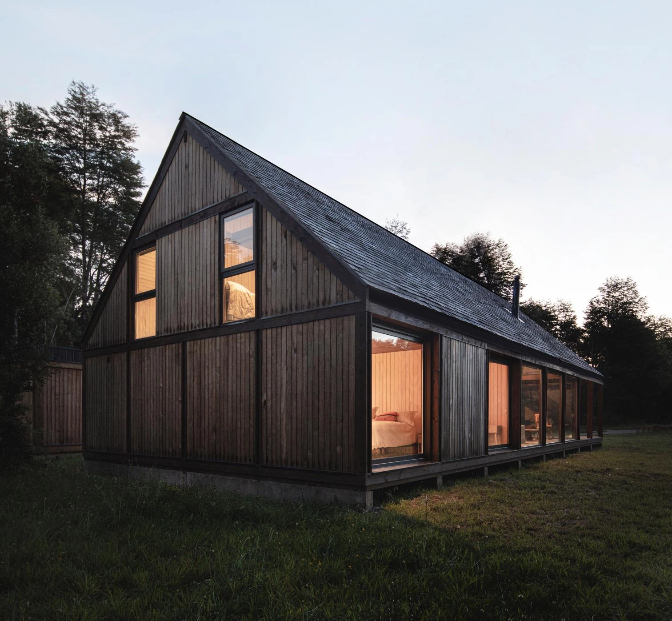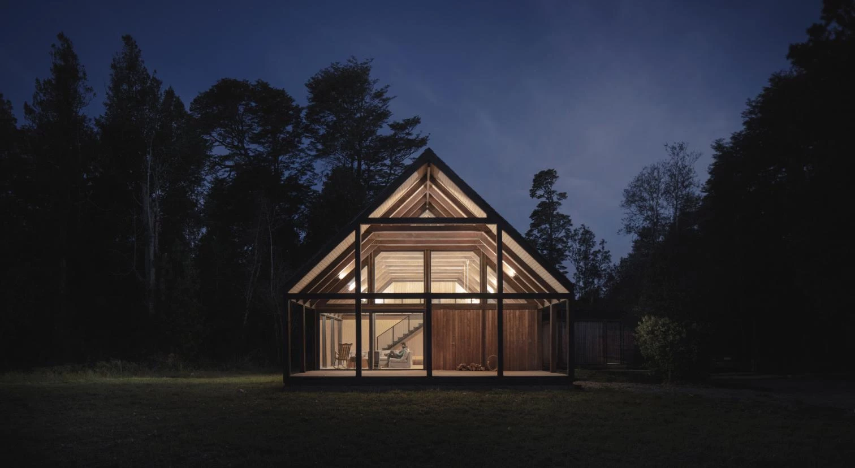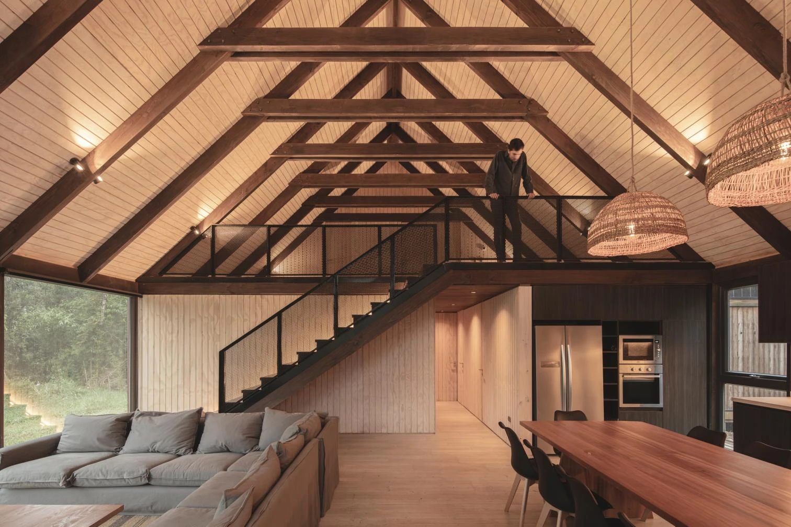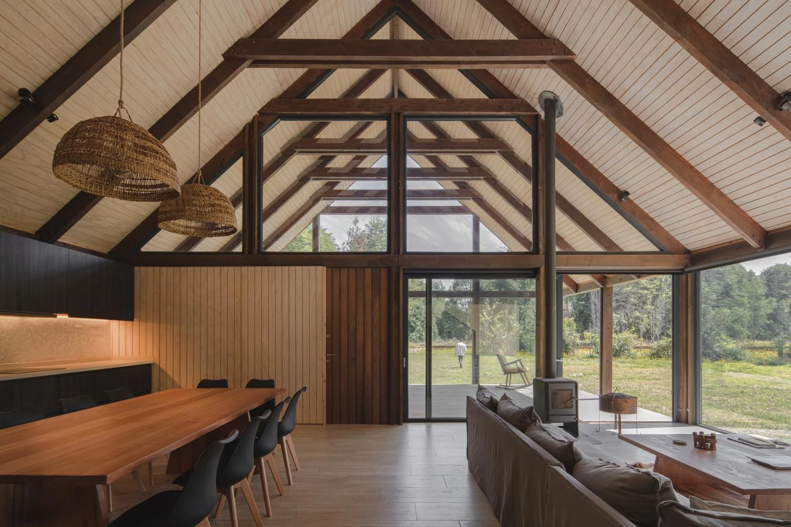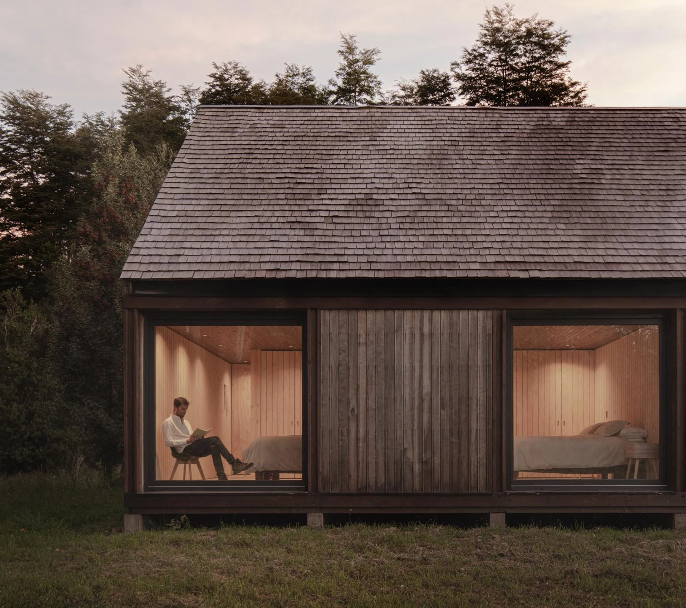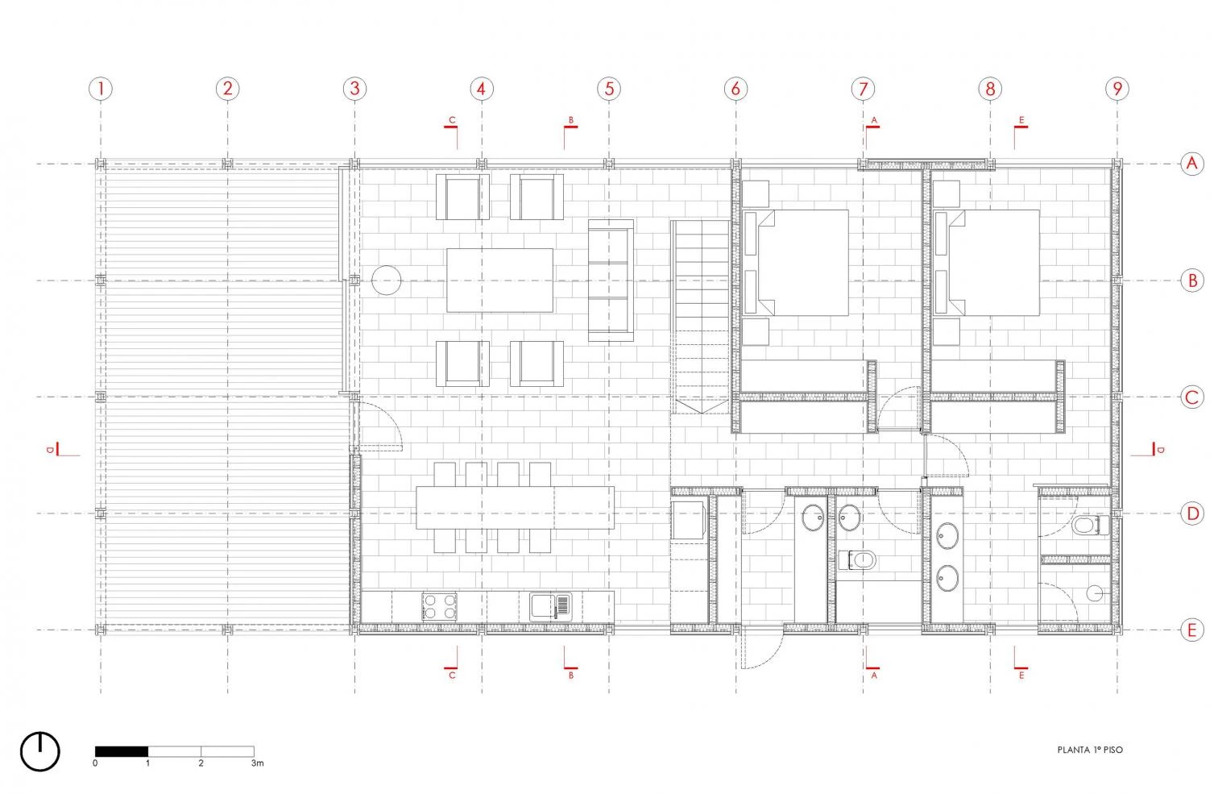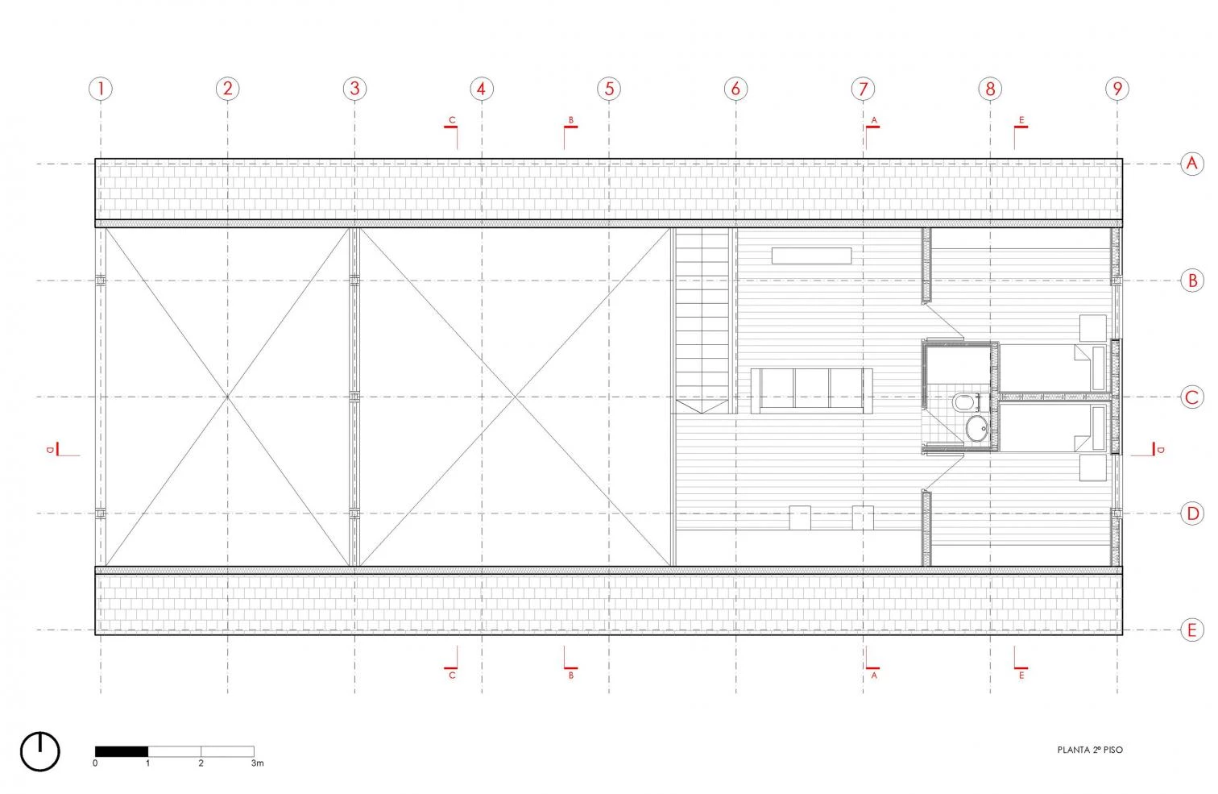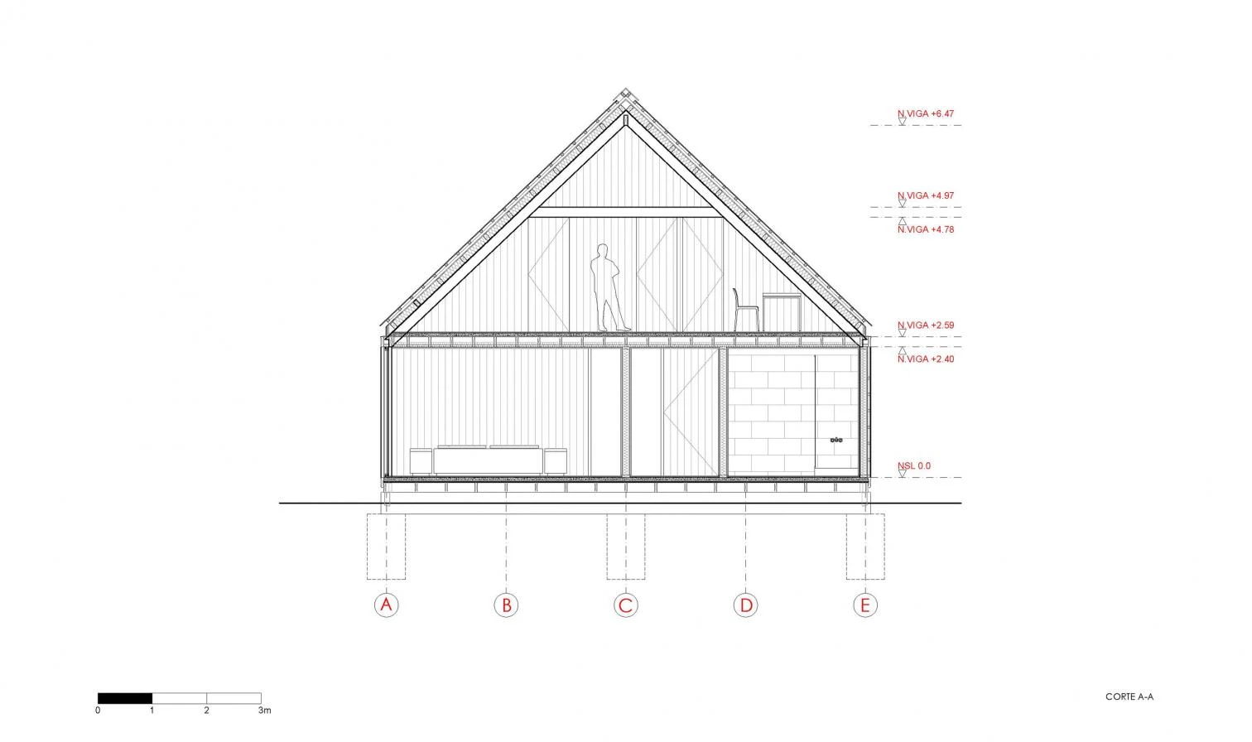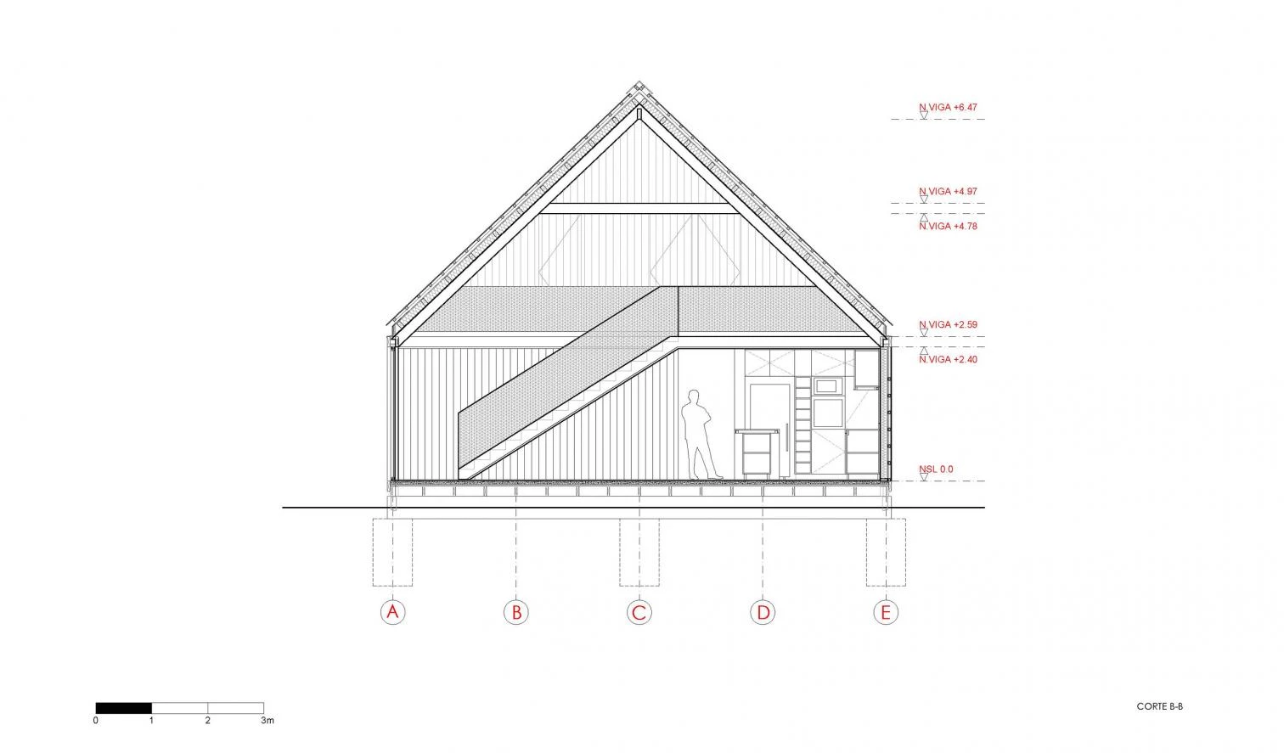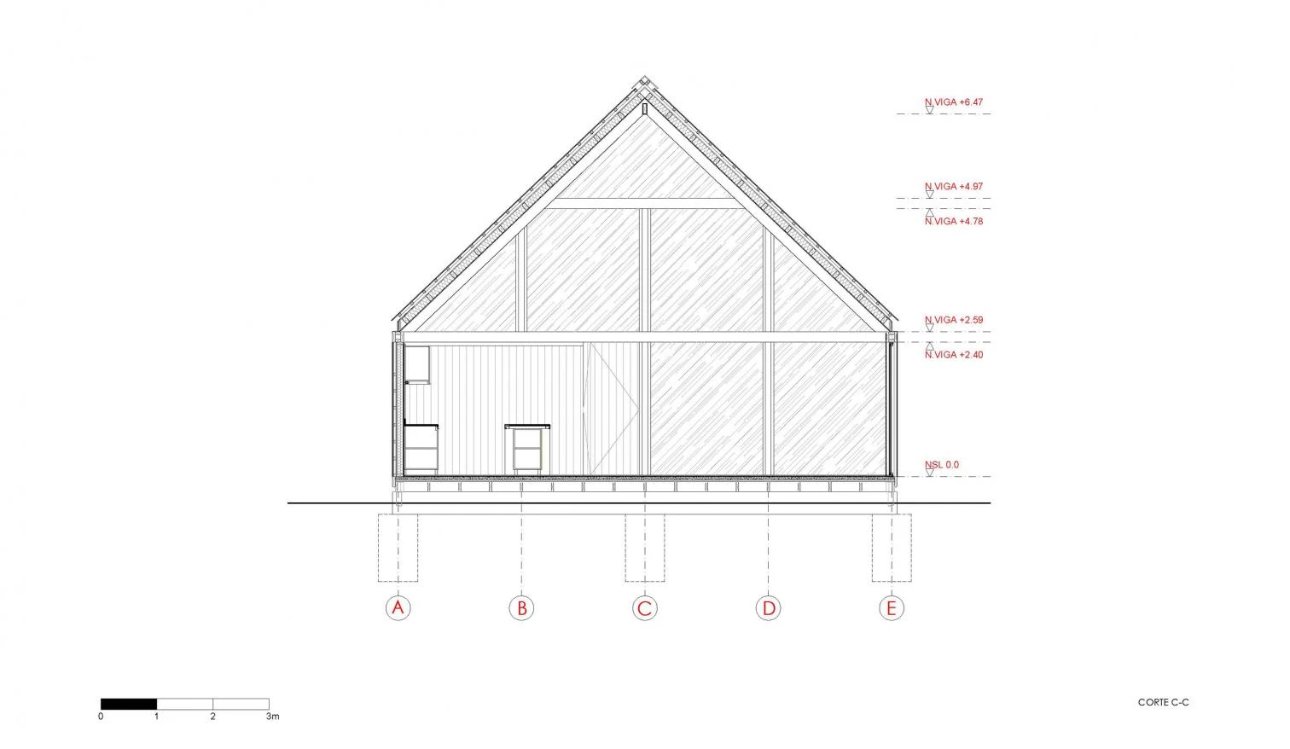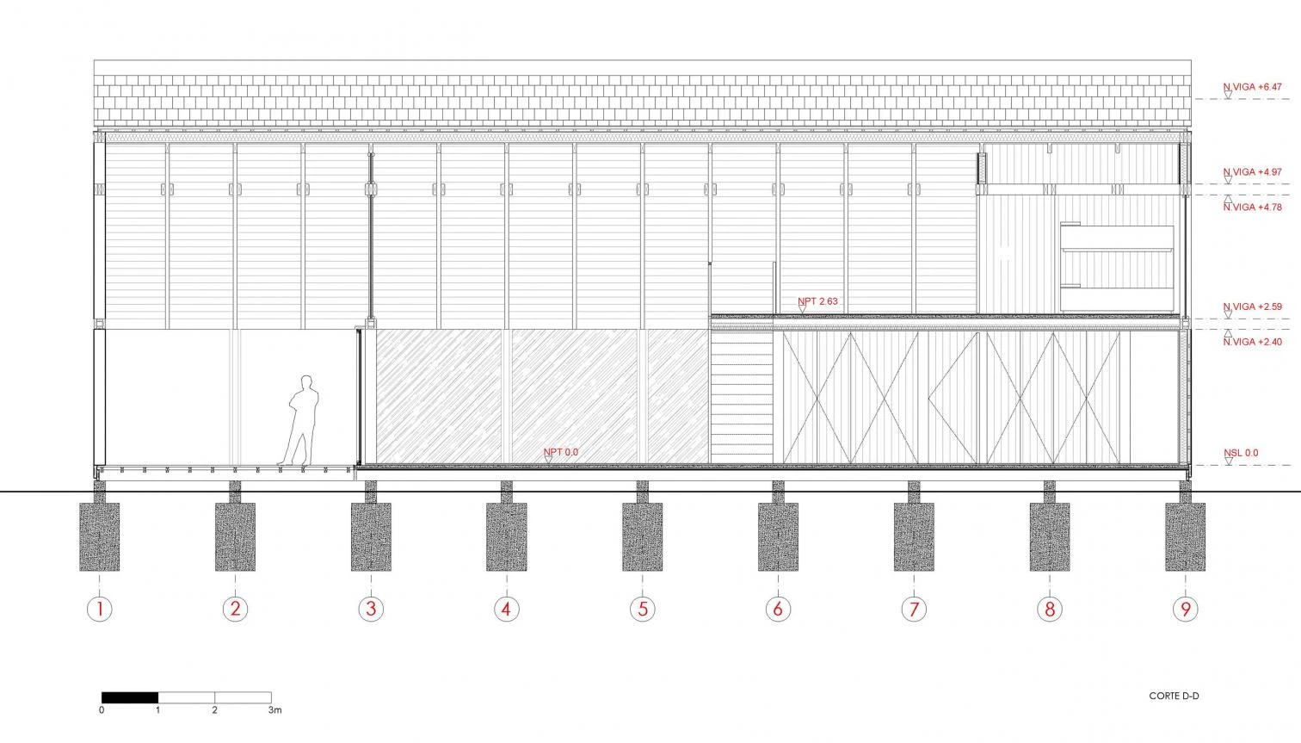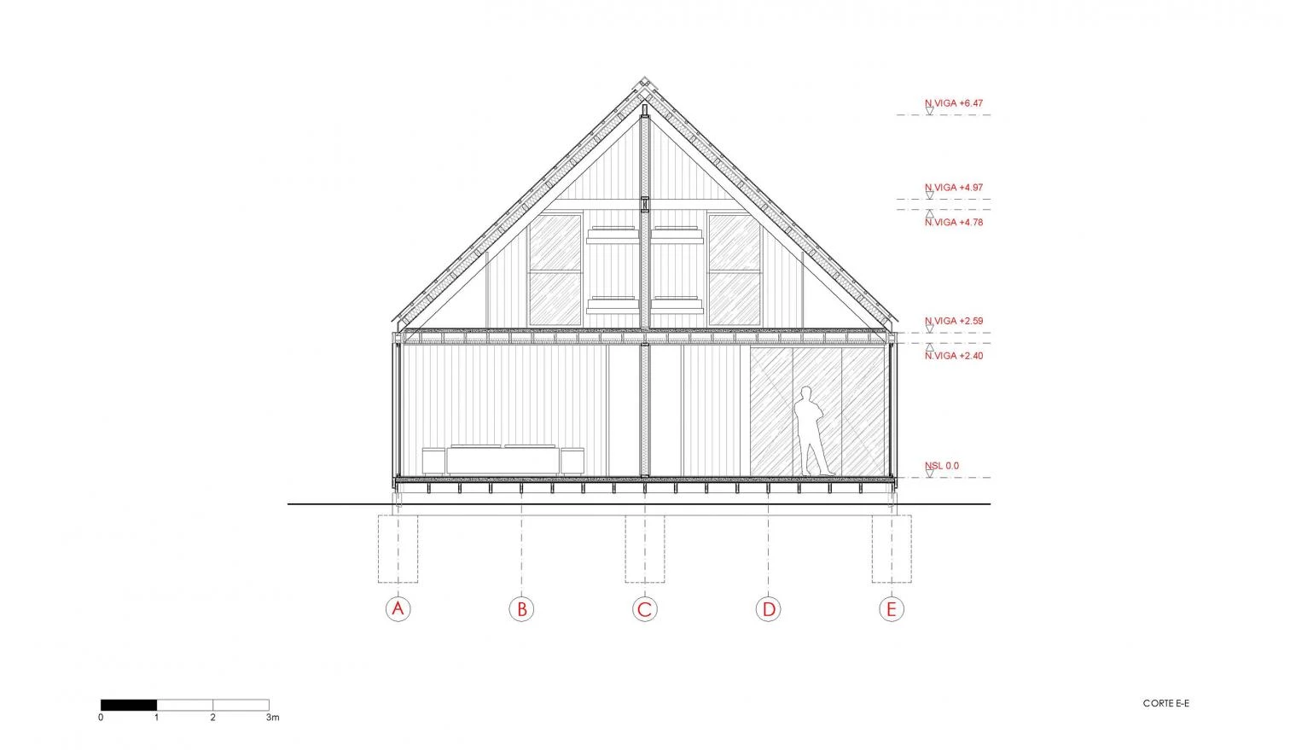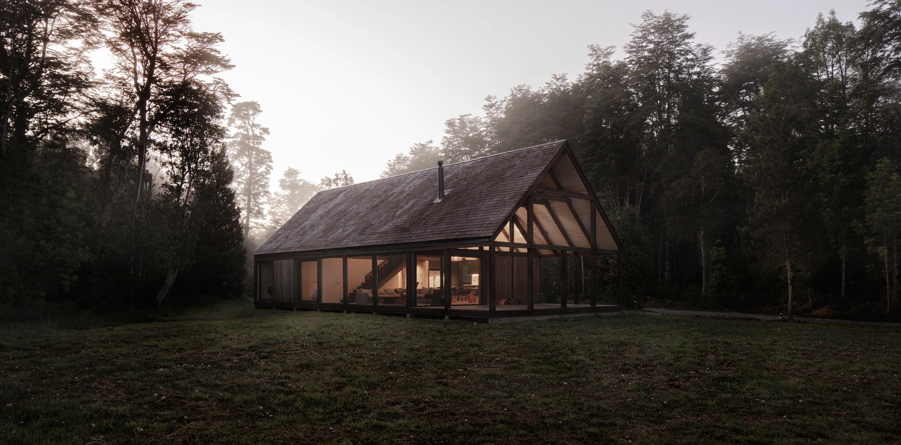House in Frutillar
Duarte Fournies Arquitectos- Type Housing House
- Material Wood
- Date 2019
- Country Chile
- Photograph Pablo Casals Aguirre
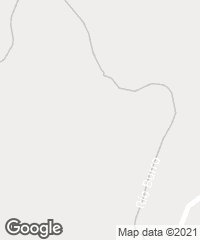
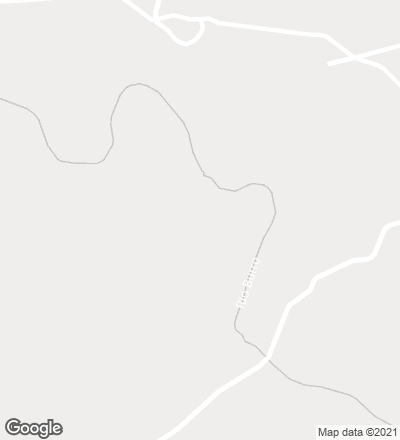
The firm of Juan Pablo Duarte Macaya and Hernán Fournies Aracena was commissioned to build a house in Frutillar, on the banks of Lake Llanquihue in southern Chile. In a region of low temperatures, abundant rain, and lush vegetation, the timber construction recalls the sheds that define the local identity. To maximize natural light and impact less on the landscape, the 230-square-meter house stands on a clearing in the woods. The shared areas take up all the height available, while the bedrooms rise 2.4 meters, following the standard formats of the wooden elements commercialized in the country. The communal spaces and the main bedrooms face north to optimize views and sun, whereas the wet zones are grouped on the south. This layout is reflected on the facades. Translucent materials seal the north, while the south side, opaque, closes up by incorporating solutions for the wet areas.
