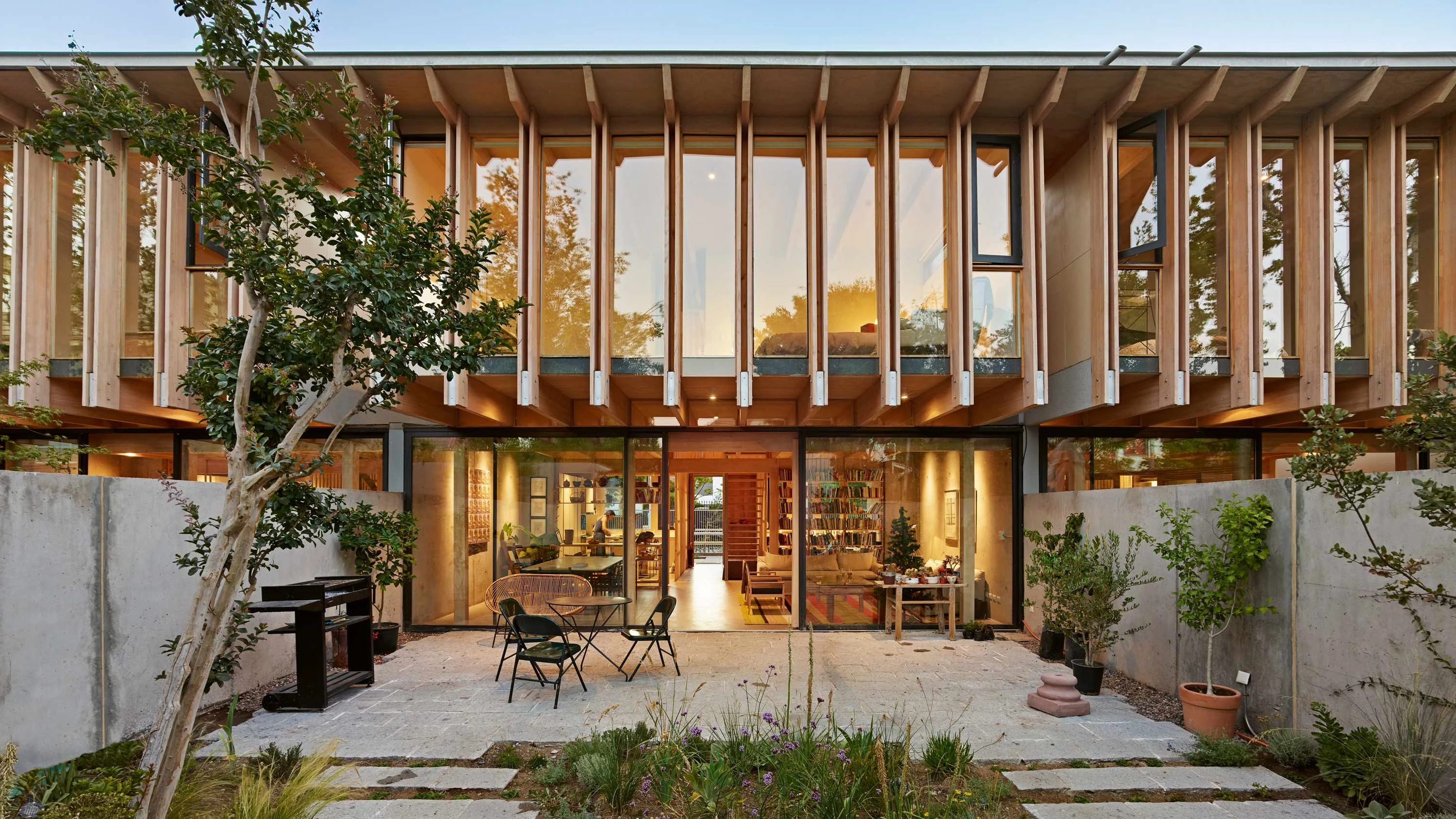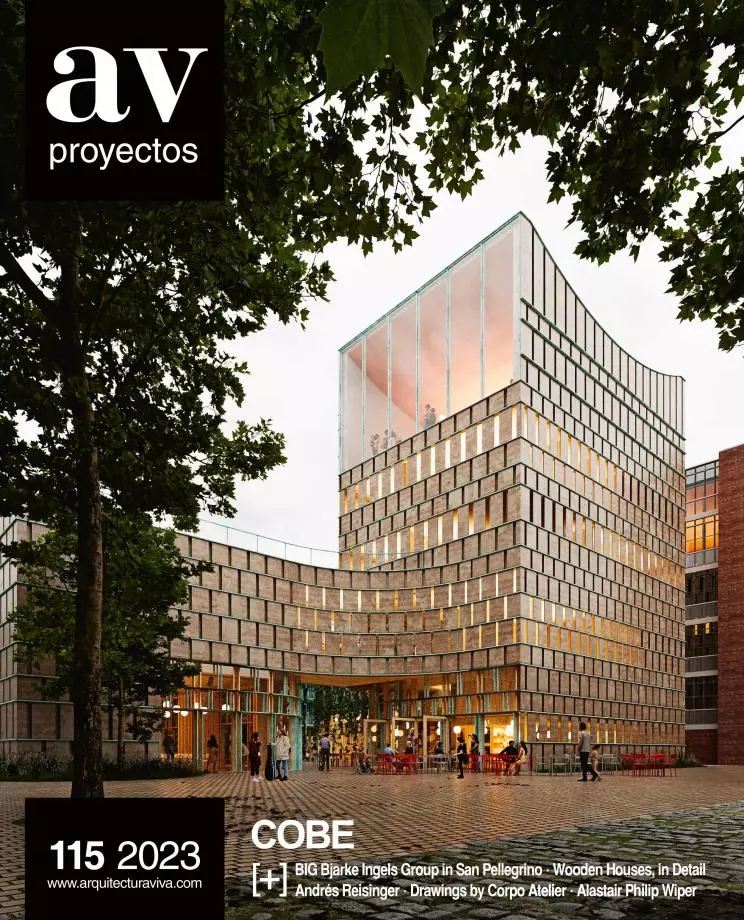San Crescente Housing, Las Condes
Cristián Izquierdo- Type Housing Collective
- Material Wood
- Date 2018 - 2019
- City Las Condes
- Country Chile
- Photograph Roland Halbe
The vertical laminated timber elements that form the structural module of the ensemble are exposed to the exterior. In this way, the five dwellings open up to the street as one volume, concealed behind a rhythmic and continuous facade.
On the transversal axis, the structure of concrete walls coincides with the boundaries of each property. Lengthwise, these partitions are replaced with ‘filters’ in the form of plinths or planters that become columns, lattices, and shelves inside...[+]
San Crescente Housing, Las Condes (Chile)
Arquitectos Architects
Cristián Izquierdo
Colaboradores Collaborators
Francisco Saul
Consultores Consultants
Luis Soler P. y Asociados (estructuras structures)
Constructor Constructor
Tecton
Fotografía Photographs
Roland Halbe
Superficie Area
1.266m²






