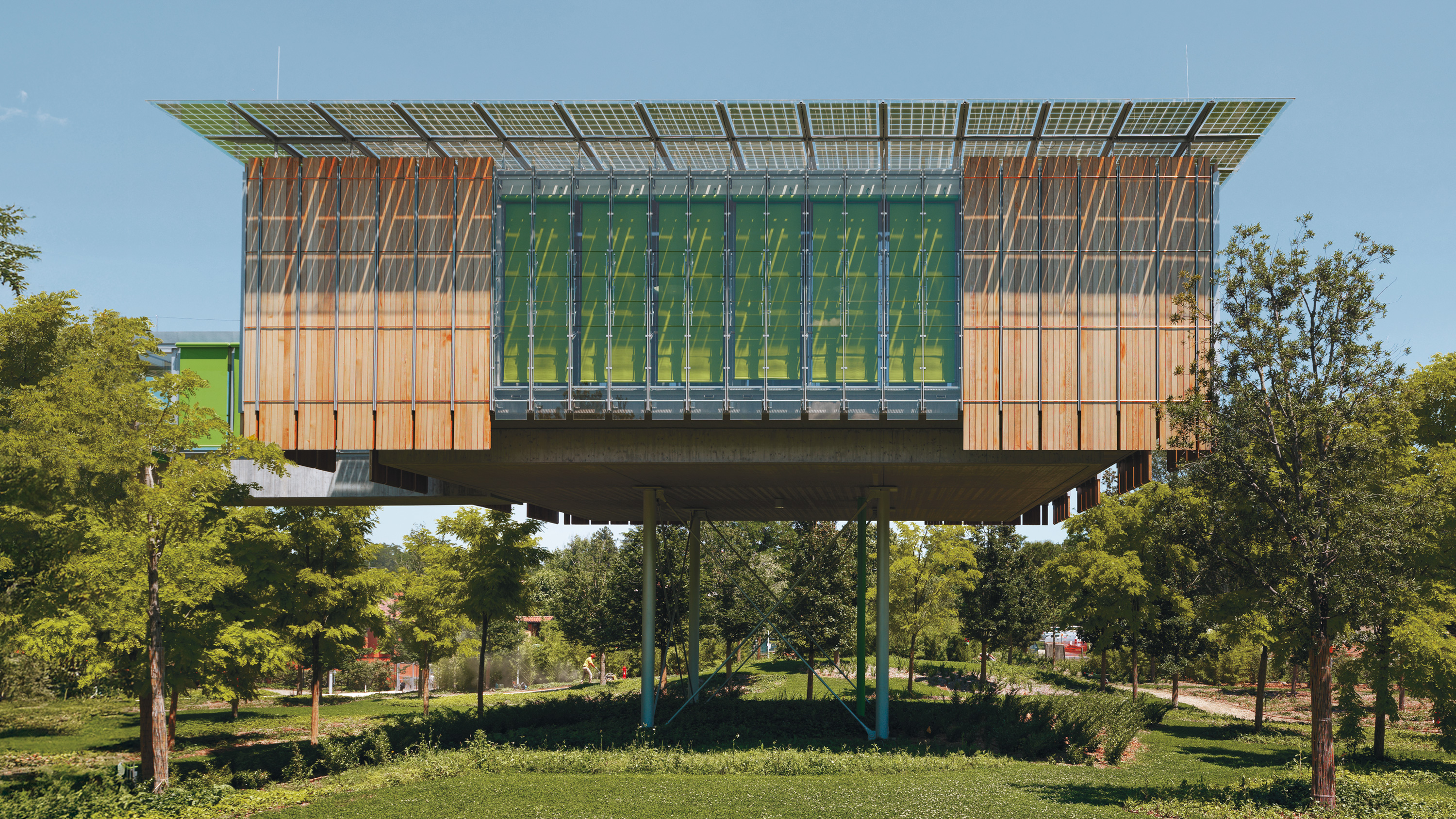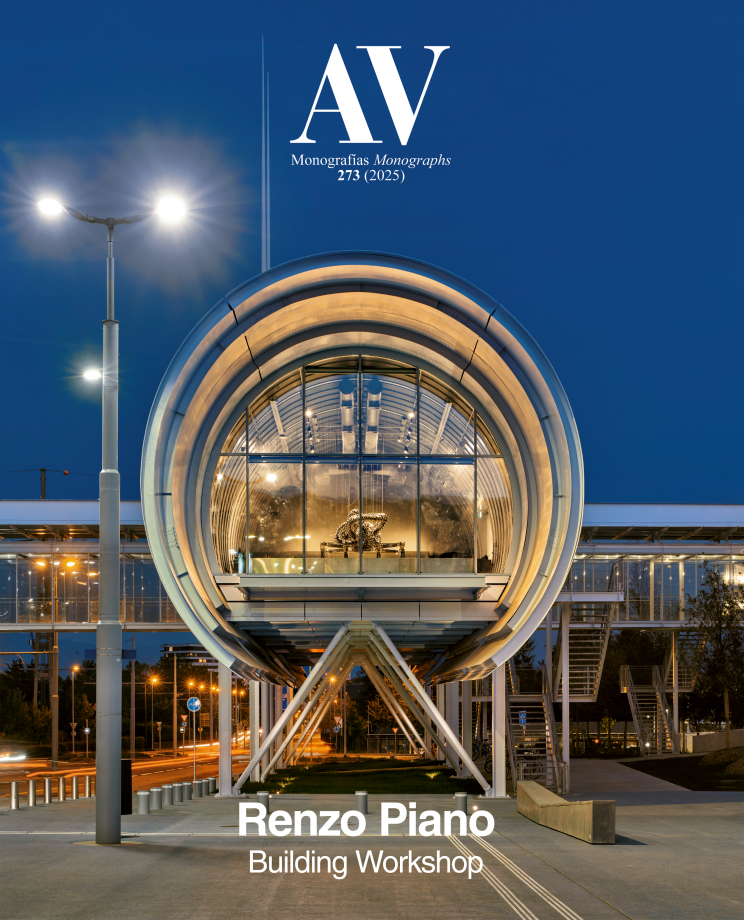Children's Hospice, Bologna (Italy)
Renzo Piano Building Workshop- Type Hospital Health
- Date 2014 - 2024
- City Bologna
- Country Italy
- Photograph Enrico Cano
The project idea is that of a building raised off the ground to inhabit a light, glowing space with the eyes of the young residents – key protagonists of the project – level with the tree tops. The idea of ‘alleviating’ comes from the same root as ‘levitating’: lifting the burden of pain. Ultimately, this is the reason and power of human pietas within the idea of a hospice: to relieve the pain of those who live here. The contact with the natural world contributes to this objective: the trees and greenery play an essential role in the complex. The building develops as three pavilions connected to the principal block, conceived as a central garden-patio...[+]
Cliente Client
Fondazione Hospice Seragnoli
Arquitectos Architects
Renzo Piano Building Workshop / G.Grandi, (socio encargado partner in charge); M.Carroll, E.Trezzani (socios partners); S.Russo (asociado encargado associate in charge); A.Zanguio, E.Donadel, R.Parodi, S.Polotti, G.Semprini, O.Teke, V.Bonanni, A.Chiabrera, V.Costalonga, M.Ottonello, Ch.Van der Hoven; G.Corsaro, B.Pignatti, A.Pizzolato, C.Zaccaria (CGI); F.Cappellini, D.Lange (equipo team); F.Terranova (maquetas models)
Colaboradores Collaborators
Milan Ingegneria (estructura structure); A.Lagrecacolonna, S.Rigato (instalaciones MEP); Arup (iluminación lighting); M.Amadio (protección contra incendios fire prevention); Ricerca e Progetto (acústica acoustics); C.Cocco (LEED); Trillini Engineering (A/V, ICT, BMS); P.Pejrone, F.Brugo (paisajismo landscaping); A.Piancastelli, Twice (especificaciones specifications); C.Guido (project management)
Fotos Photos
Enrico Cano






