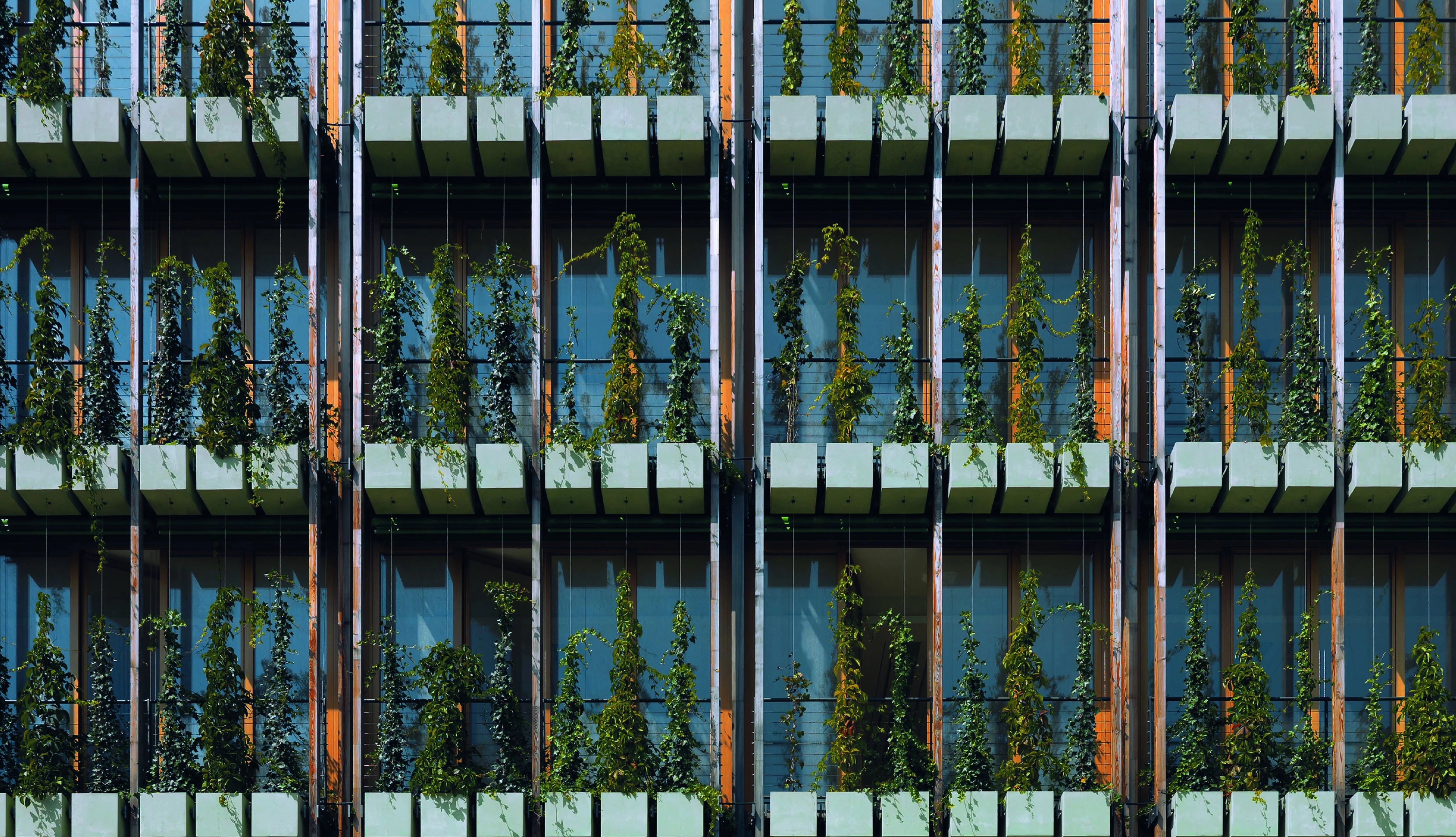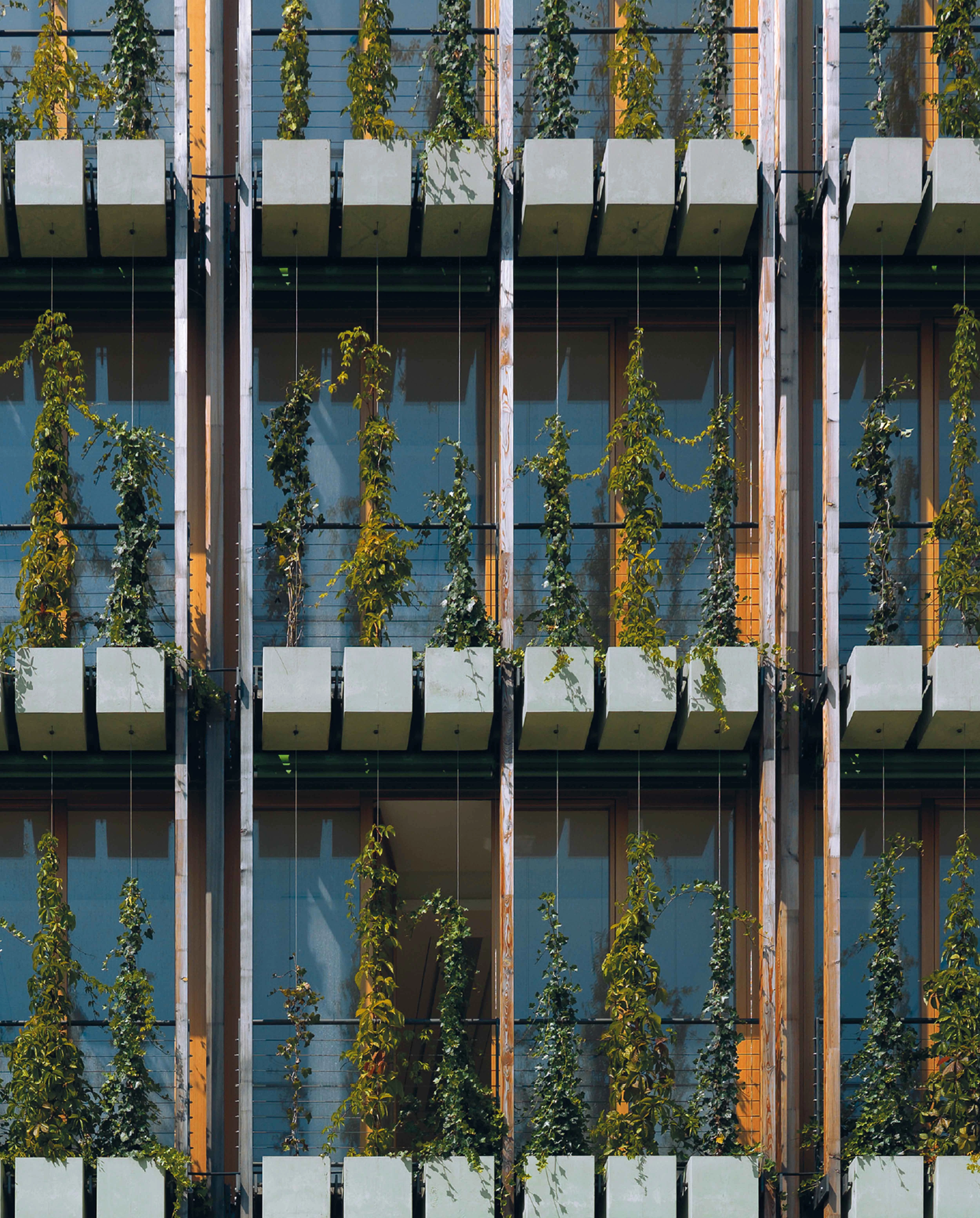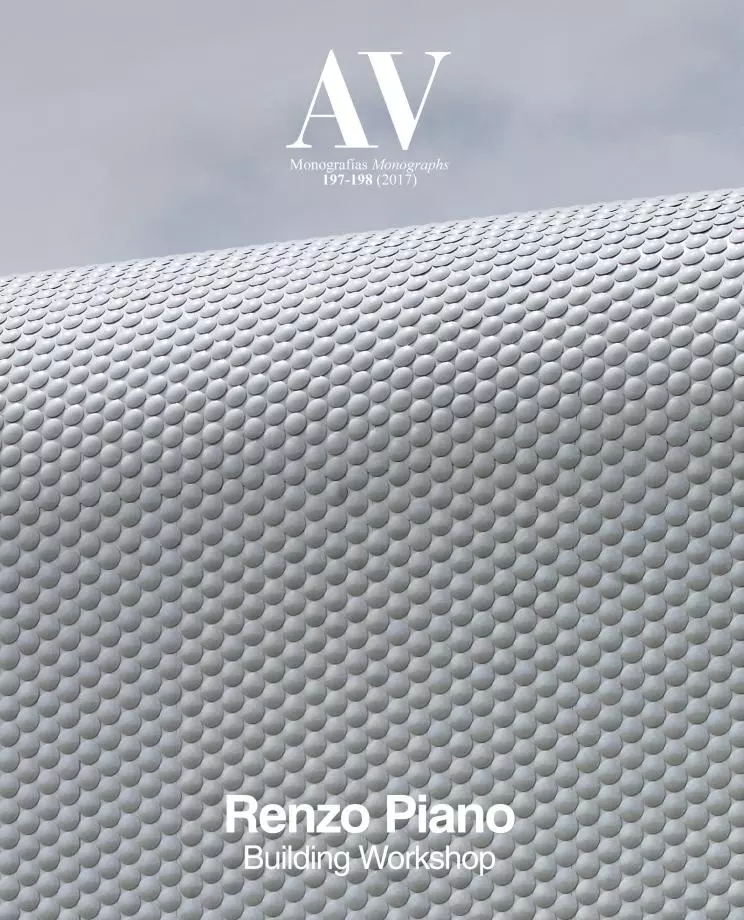MUSE and Le Albere Area, Trento
Renzo Piano Building Workshop- Type Landscape architecture / Urban planning Culture / Leisure Museum
- Date 2002 - 2016
- City Trento
- Country Italy
- Photograph Enrico Cano Hufton + Crow Shunji Ishida Stefano Goldberg
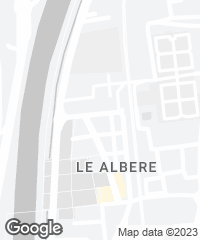
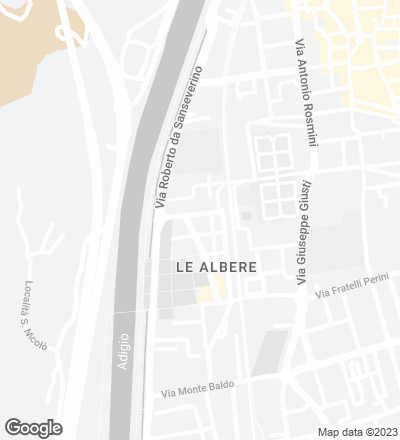
The Quartiere delle Albere district in Trento used to be the site of a former Michelin factory. This site shares many characteristics with the urban fabric: the clear hierarchy of the design, its functional stratification, and an overall similarity in the size of buildings and materials. This urban renewal project has reconnected the city to its natural context, aside from bringing the district closer to the city thanks to the construction of buildings like MUSE, the new Science Museum.
The boundaries of the new district, which covers an area of 116,300 sq m, are clearly defined by the Adige River to the west and the railway to the east. The northern edge borders the Palazzo delle Albere, a Renaissance villa-cum-fortress. The project called for a mixed development so that the area could be self-contained with all the services and functions. The new buildings have a clear and unified horizontal impact on a similar scale to those in Trento’s historical center and are located on the eastern side of the site, leaving the western part open for a new public park facing the river. The buildings are interspersed with green areas and a system of canals that crosses over the entire area and connects it with the river and landscape.
The layout of the commercial buildings is linear and their ‘green’ facades become something of a natural screen hiding the tracks along which they are lined up. The residential buildings have open courtyards that have been cut into them so that glimpses of the internal treed gardens can be seen from the outside. The buildings are four to five storeys high and their zinc roofs give the neighborhood a certain visual unity. A taller building stands on either side of the complex: the Univesity Library BUC, completed in 2016, to the south and MUSE – a large interactive science museum – on the northern end.
The museum acts as the project’s magnet and, together with the Palazzo delle Albere (today the Modern and Contemporary Art Museum), attracts the public and confirms the revitalized area’s vocation for culture and recreation. The layout of the urban plan placed these two buildings as its main anchors, surrounded by water and connected to one another by the two main pathways.
The regeneration of the Quartiere delle Albere project had sustainability as an integral part of the design. The buildings use little energy with the extensive use of renewable resources, and MUSE has been given LEED Gold certification.
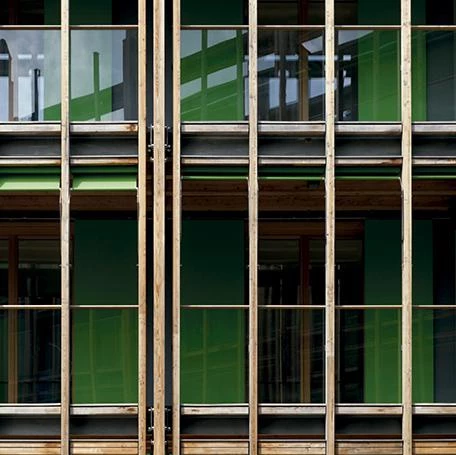
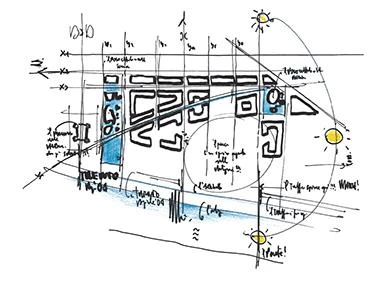

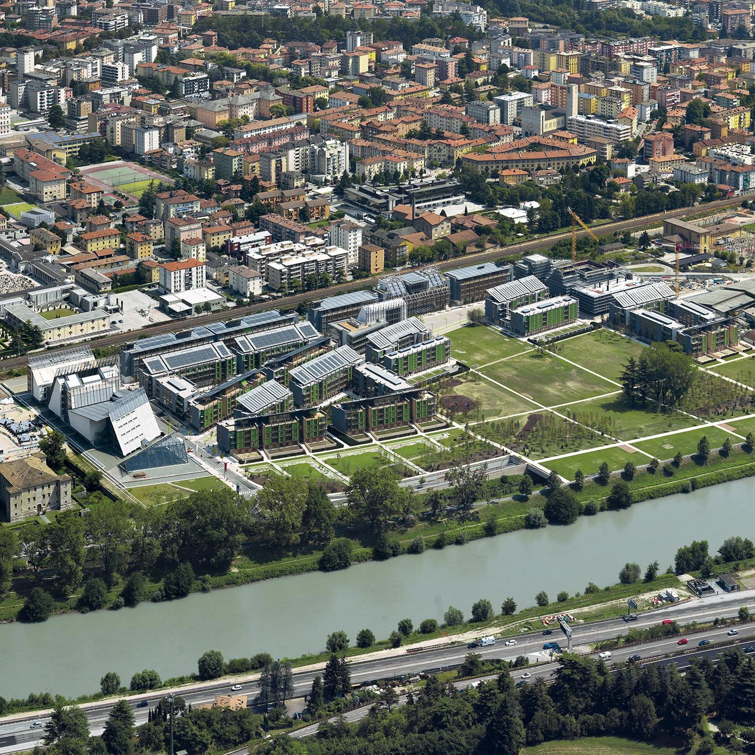
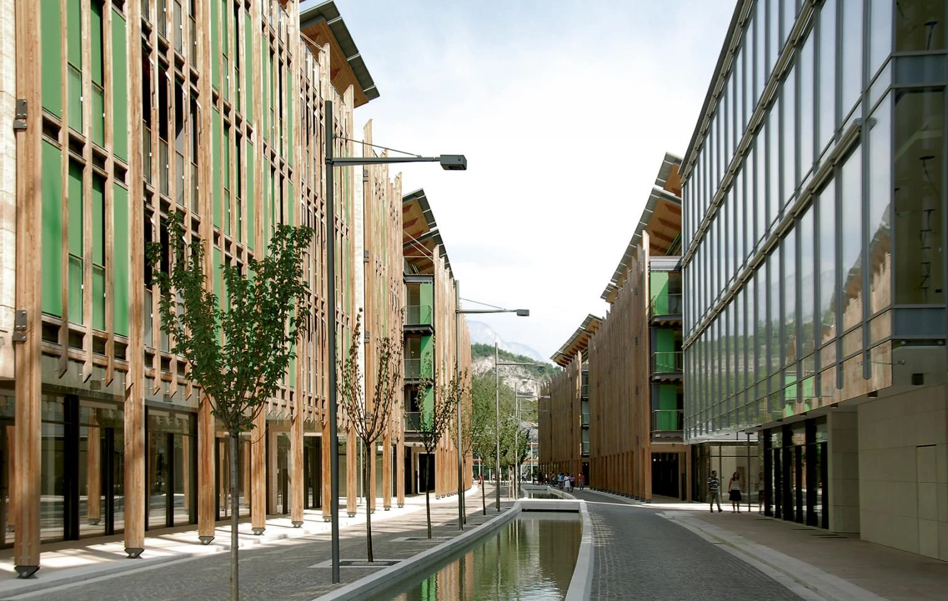
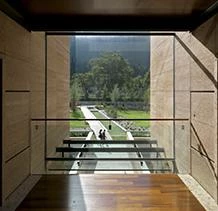

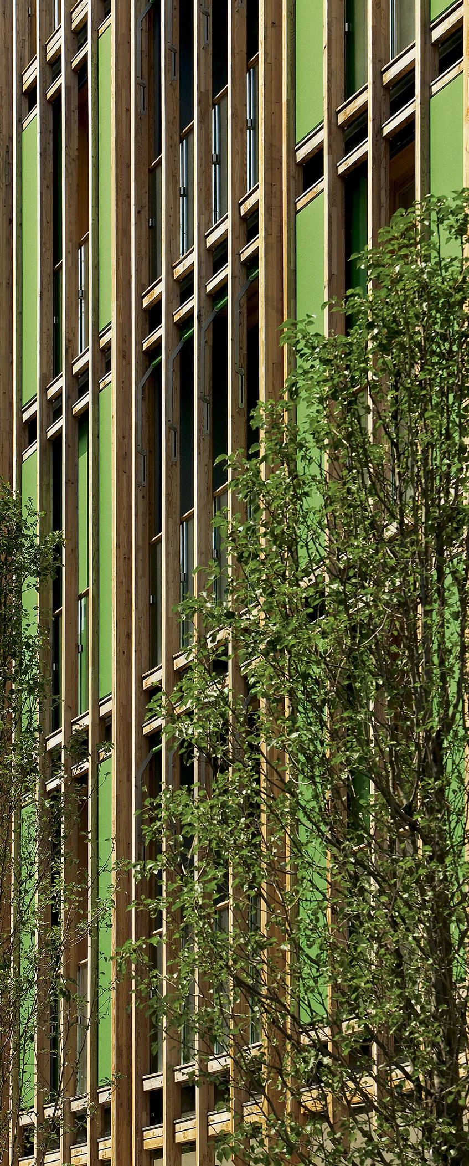
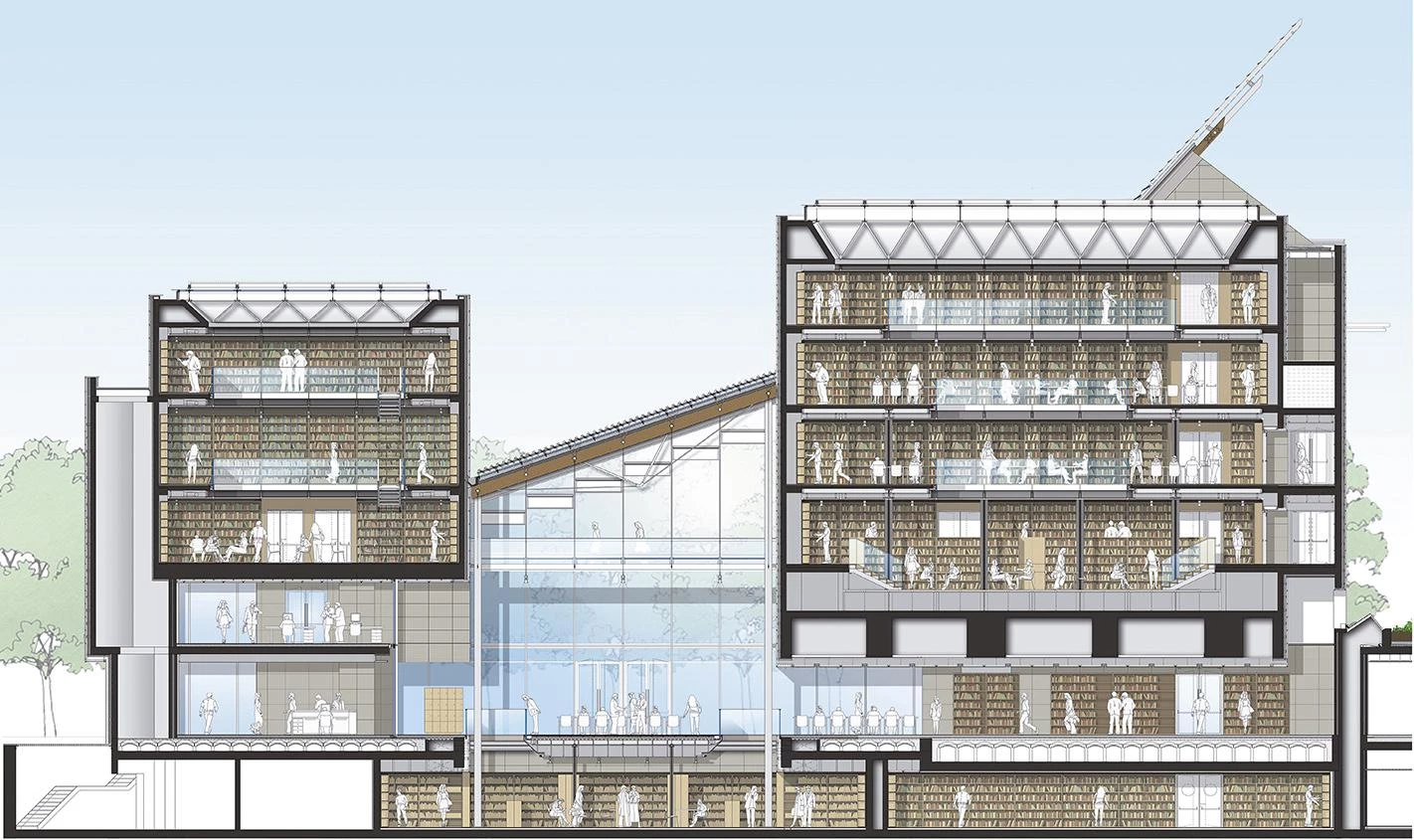
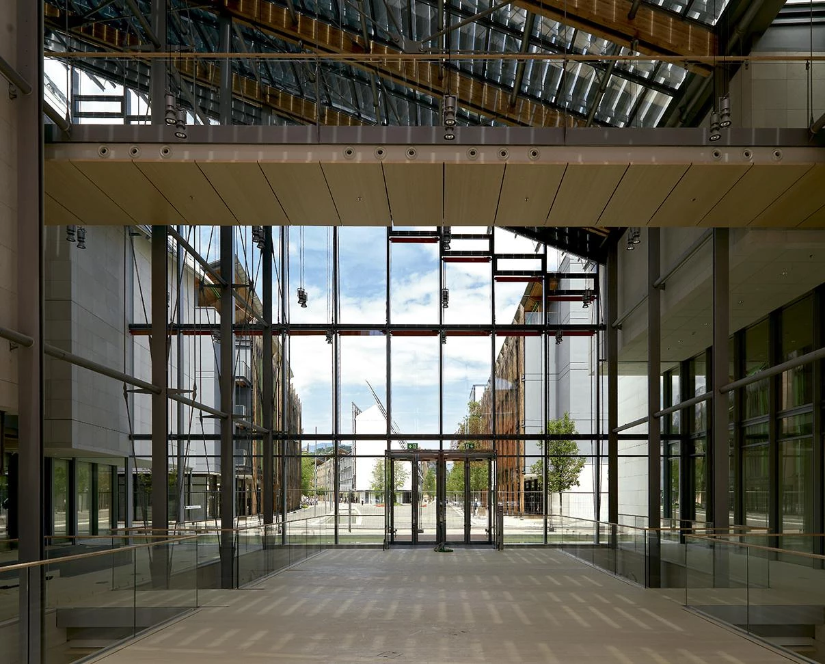
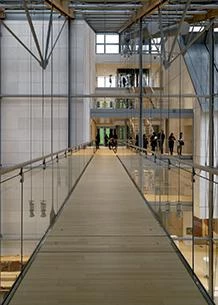
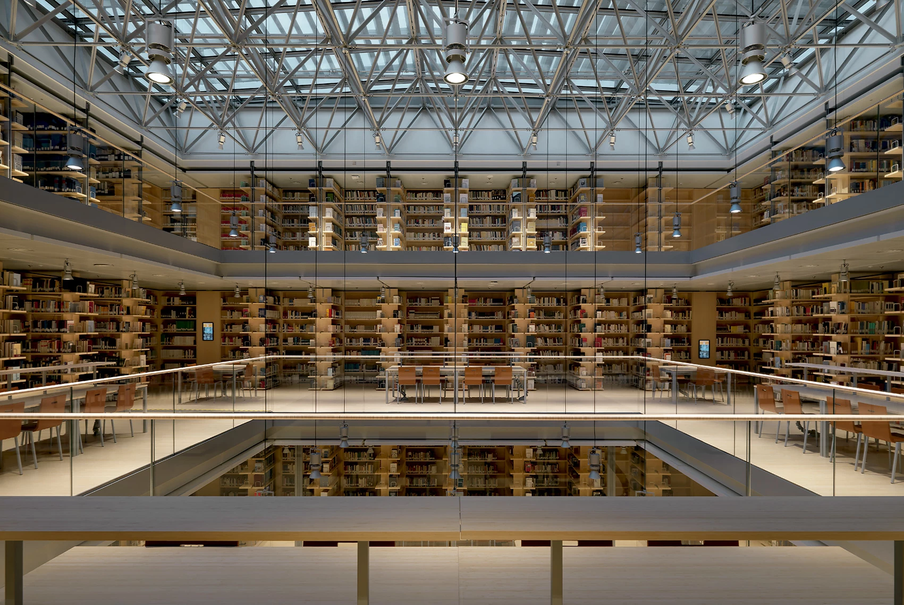
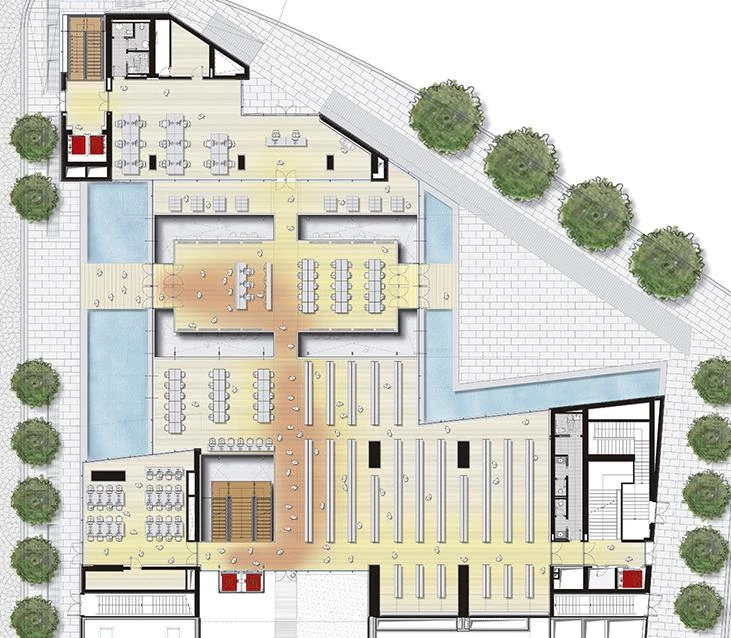
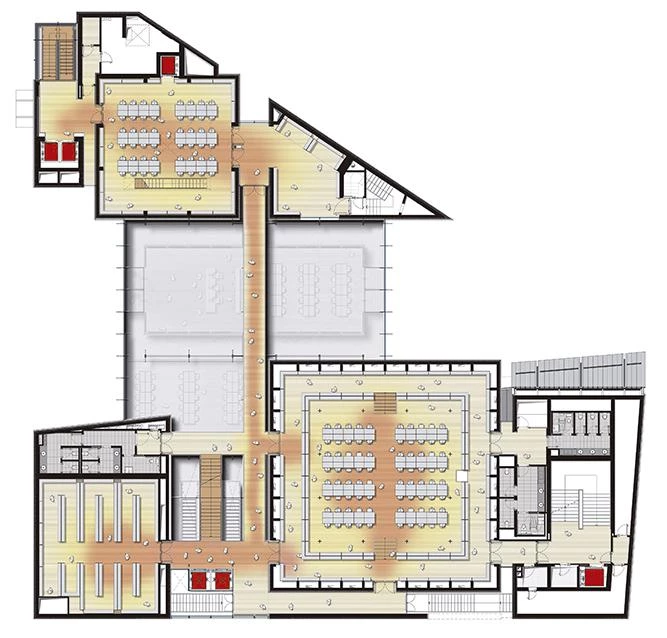
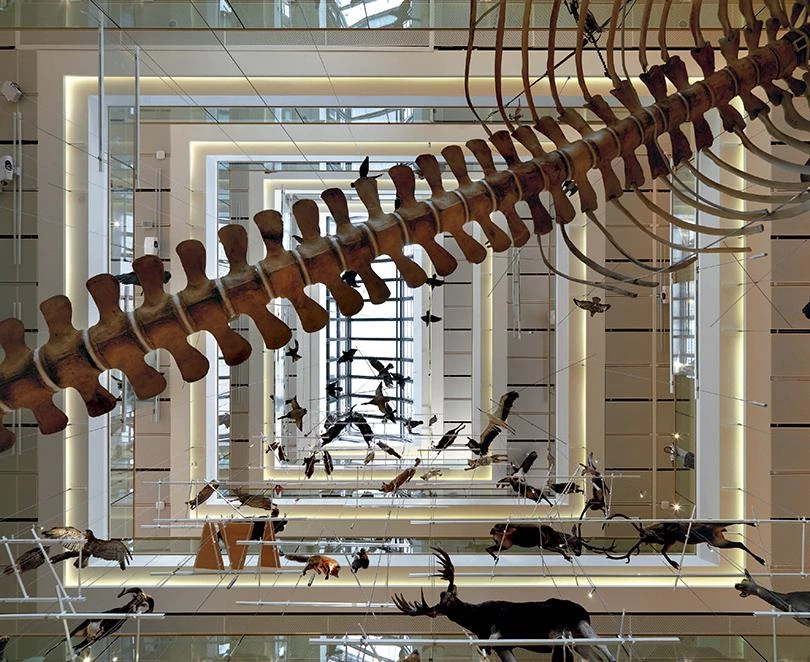
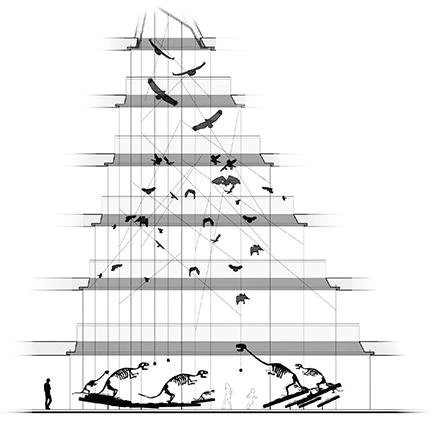
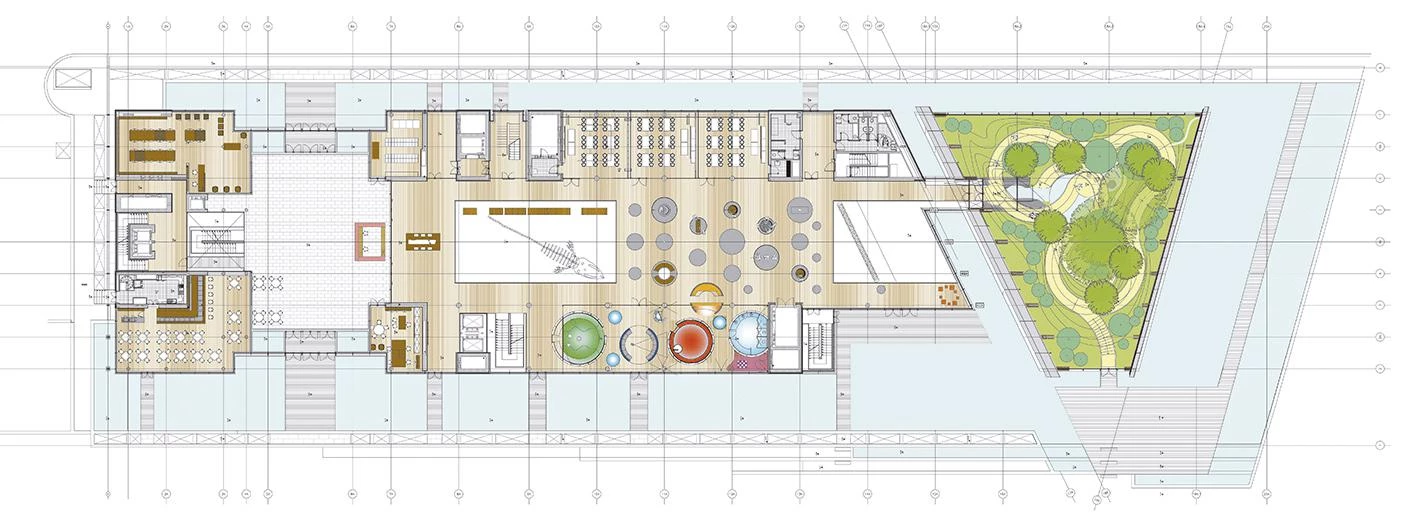

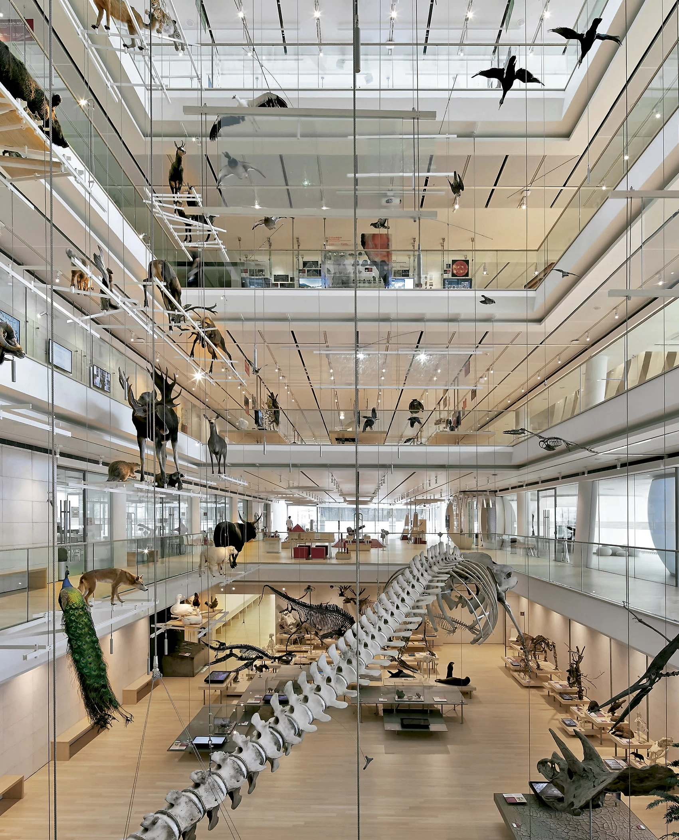
Obra Work
MUSE, BUC y barrio de Le Albere MUSE, BUC and Le Albere area
Cliente Client
Castello Sgr S.p.A. (with ITAS Assicurazioni, Museo delle Scienze di Trento, Università degli studi di Trento)
Arquitectos Architects
Renzo Piano Building Workshop
Colaboradores Collaborators
MUSE y Le albere (2002-2016): S. Scarabicchi (socio responsable partner in charge); E. Donadel, S. Russo, D. Vespier with A. Bonenberg, P. Carrera, T. Degryse, V. Grassi, F. Kaufmann, G. Longoni, M. Menardo, M. Orlandi, P. Pelanda, D. Piano, S. Polotti, G. Semprini, G. Traverso, E. Trezzani (socio partner); D. Trovato, C. Zaccaria, C. Van der Hoven and F. Bellabona, L. Soprani, C. Araya, O. González Martínez, Y. Kabasawa, S. Picariello, S. Rota, H. Tanabe; S. D’Atri, M. Ottonello (técnicos CAD CAD operators); F. Cappellini, D. Lange, A. Malgeri, A. Marazzi, S. Rossi, F. Terranova (maquetas models) University Library BUC (2002-2016): S. Scarabicchi (socio responsable partner in charge), S. Russo with E. Donadel, P. Carrera, S. Polotti, G. Semprini, E. Trezzani (socio partner), C. van der Hoven and F. Bellabona, L. Soprani; M. Ottonello (operador de CAD CAD operator); F. Cappellini, A. Malgeri, A. Marazzi, S. Rossi, F. Terranova (maquetas models)
Consultores Consultants
Favero & Milan, SCE Project (estructura structure); Manens-Tifs (instalaciones MEP); Associazione PAEA (energía energy); Müller BBM (acústica acoustics); Dia Servizi (control presupuesto cost consultant); M. Vuillermin (estudios hidrogeotécnicos hydrogeotechnical studies); AIA Engineering (calles e infraestructuras roads and infraestructure); Ingegneri Consulenti Associati (redes alcantarillado sewerage networks); GAE Engineering (prevención incendios fire prevention); Atelier Corajoud-Salliot-Taborda, E. Skabar (paisajismo landscaping); Tekne (costes cost consultant); Twice/Iure (coordinación proyecto project coordination)
Fotos Photos
Enrico Cano; Shunji Ishida; Stefano Goldberg; Hufton+Crow

