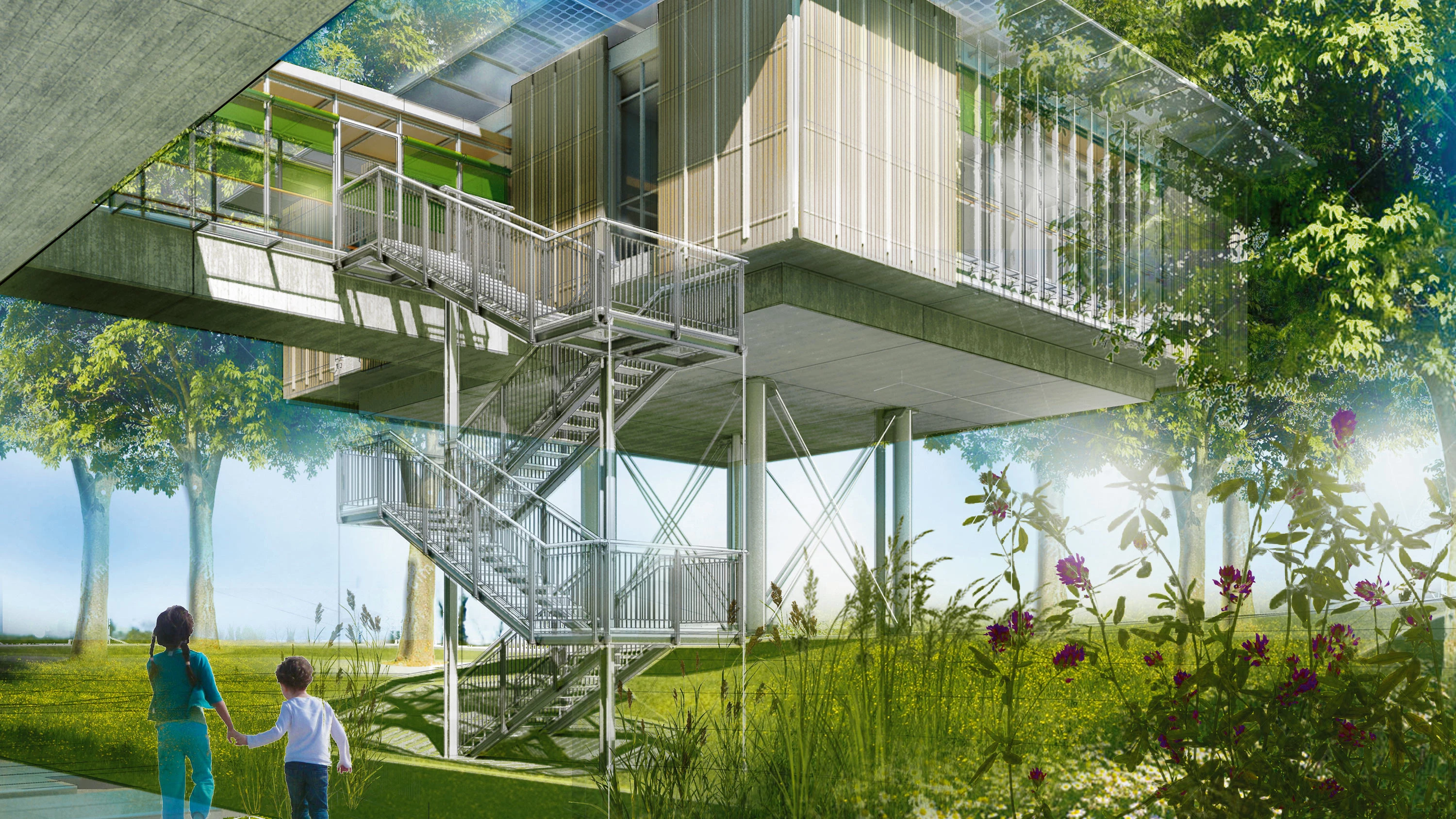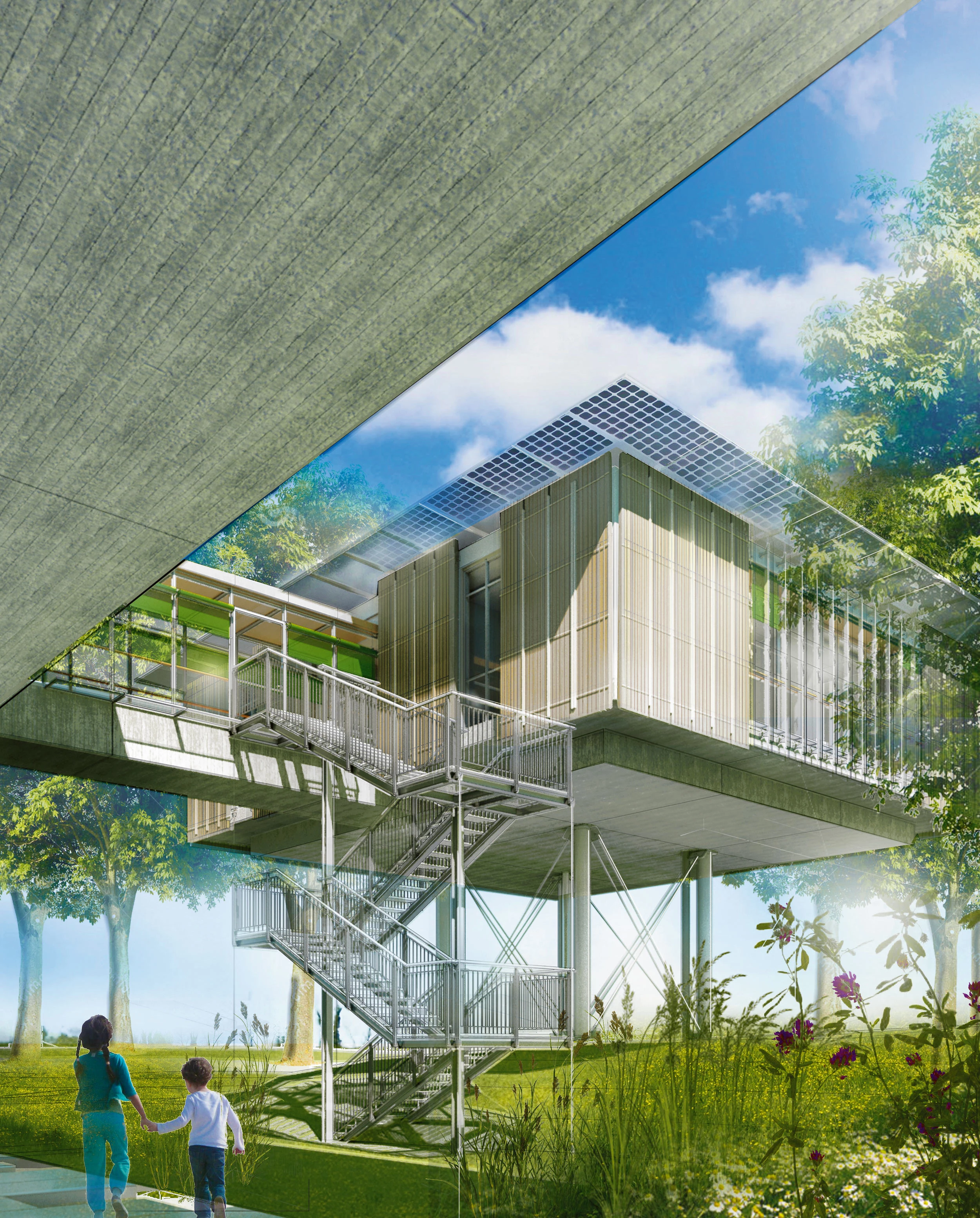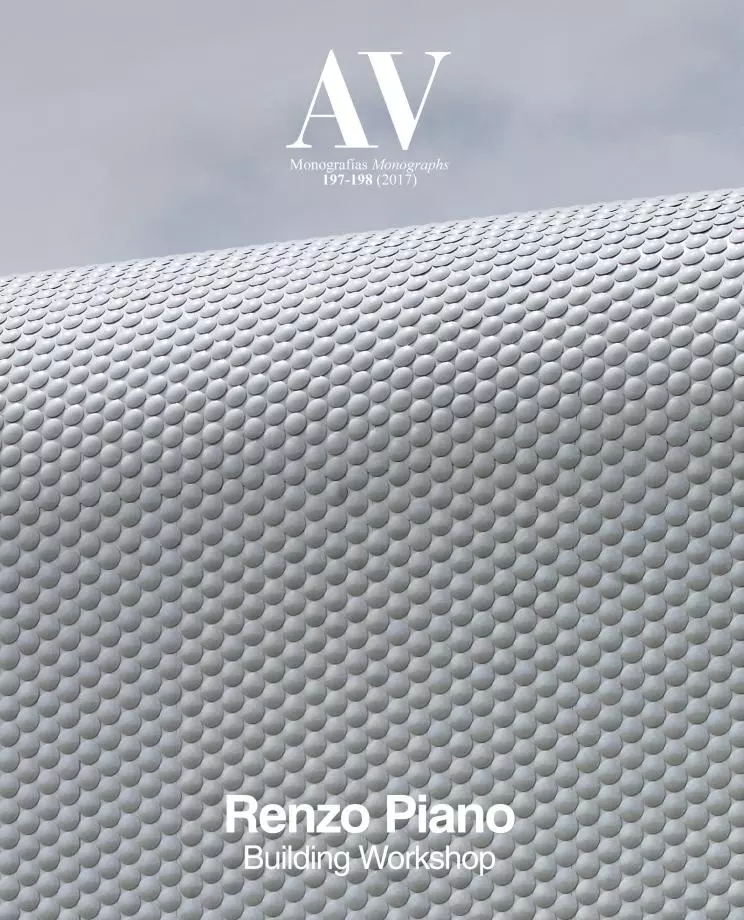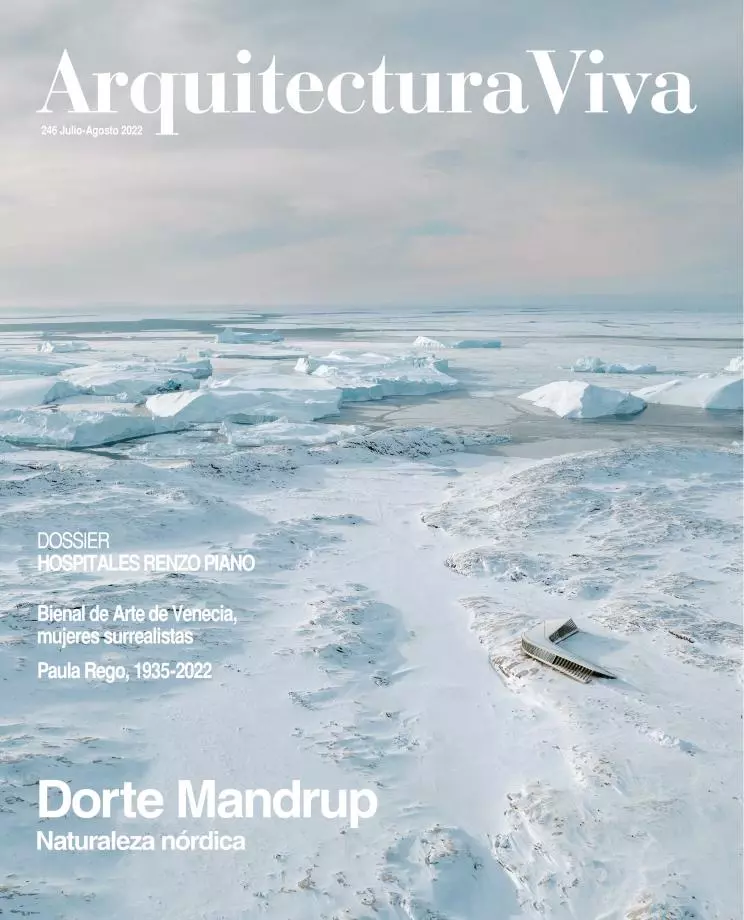The seed of the project was the idea of a building rising from the ground to create the picture of children – leading characters here – living in a bright, cheerful space set in mid-air, as if on treetops. The idea of ‘lifting’ is closely associated with that of ‘helping’ – the alleviation of pain – and the metaphor perfectly fits the program of an institution devoted to providing palliative care: a place whose mission is to give relief to sick children and their loved ones. The surrounding natural environment only reinforces it: the trees and the garden areas have a very important presence in the project.
The building presents three pavilions connected to a main block in the middle, which takes the form of a courtyard-garden. The two satellites to the south contain eight apartments for the families of the youngest patients, while those on the other side provide the most delicate, most spiritual parts of the program: a chapel or meditation space, and a terrace with views over the Savena Valley, connected to a funeral parlor.
All the volumes are made to hover over the ground by means of a series of slender pillars with circular sections. The facades are predominantly glass and wooden claddings.

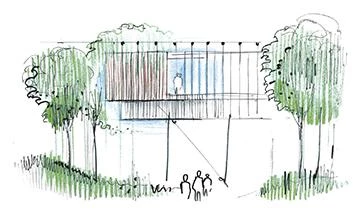
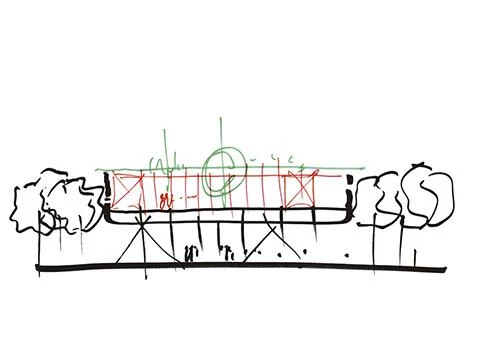

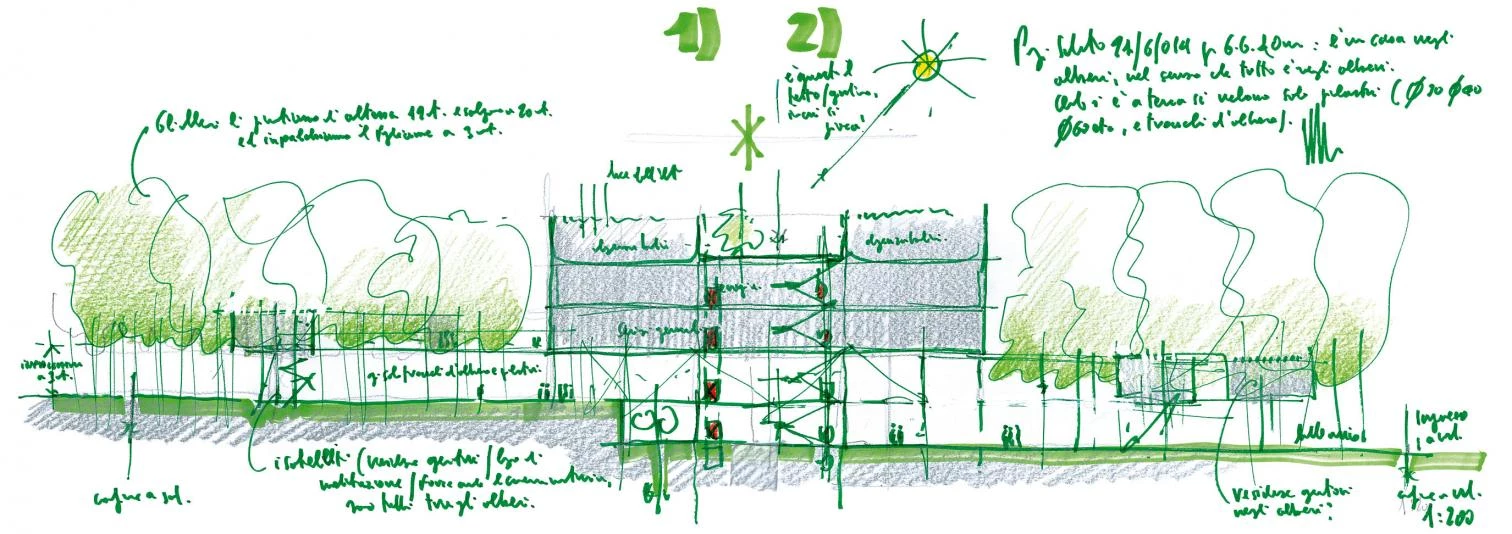
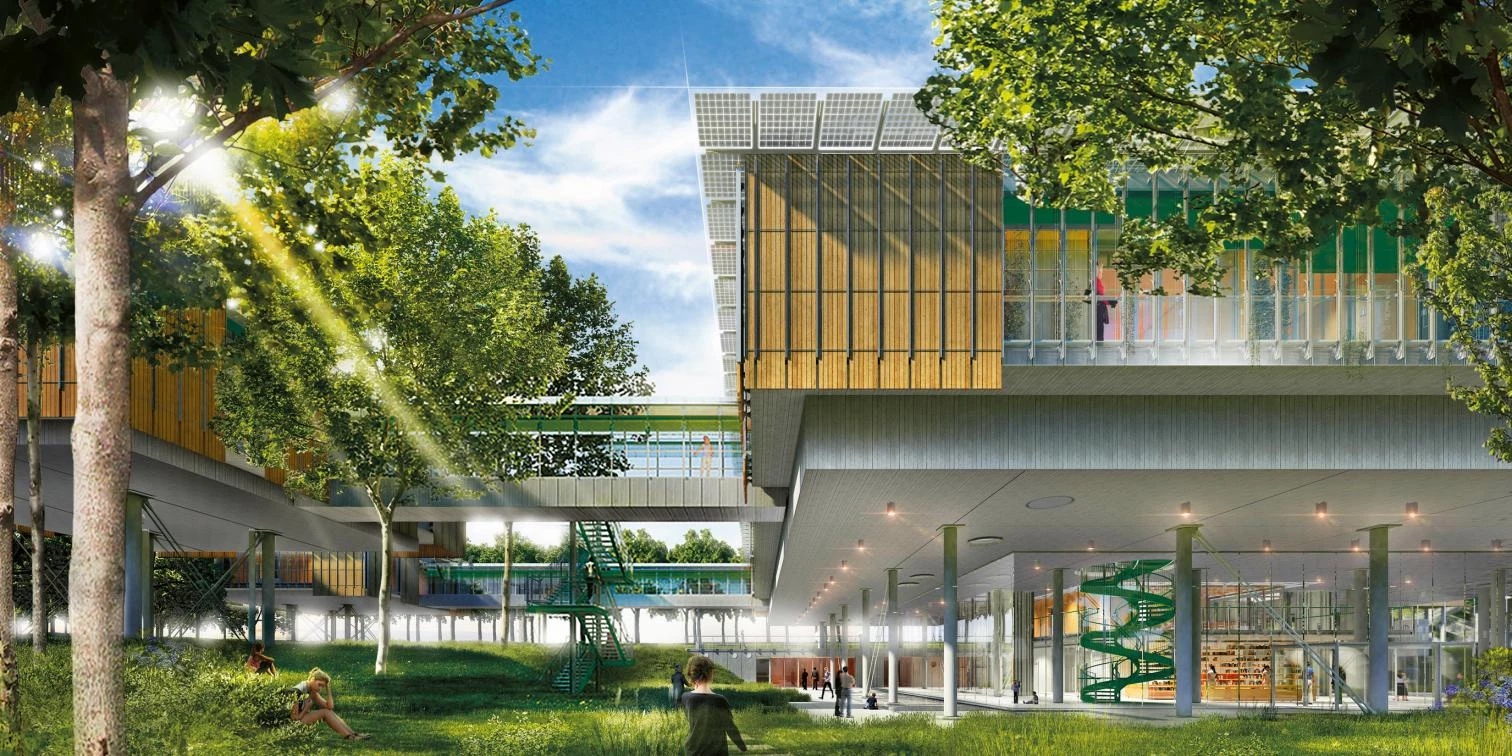




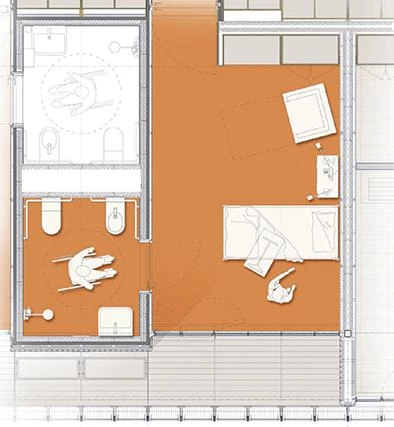
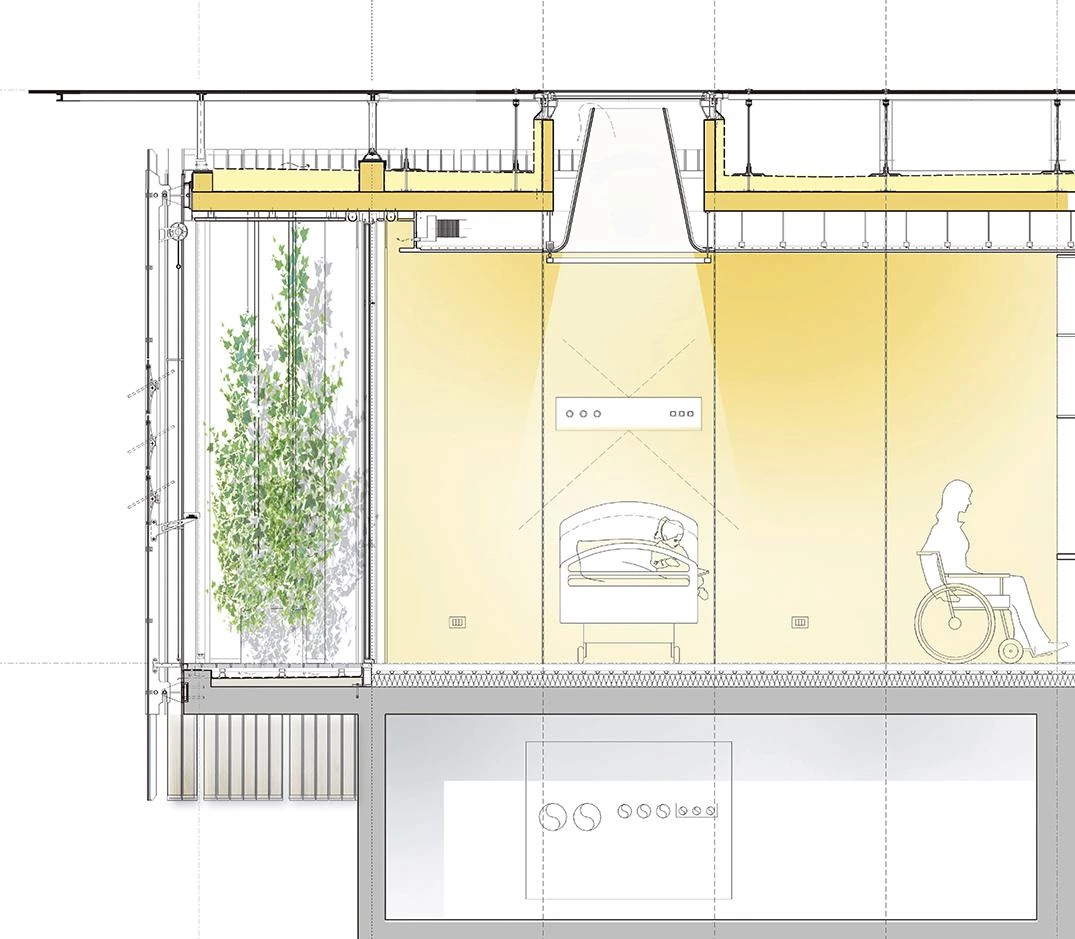
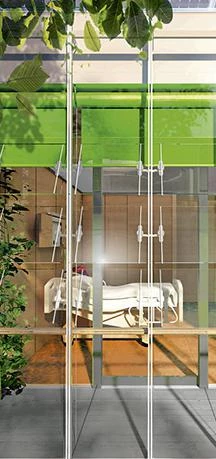
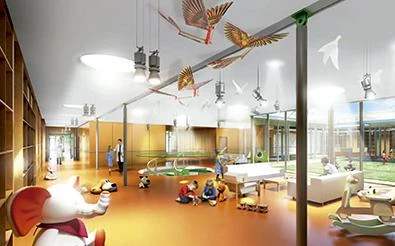
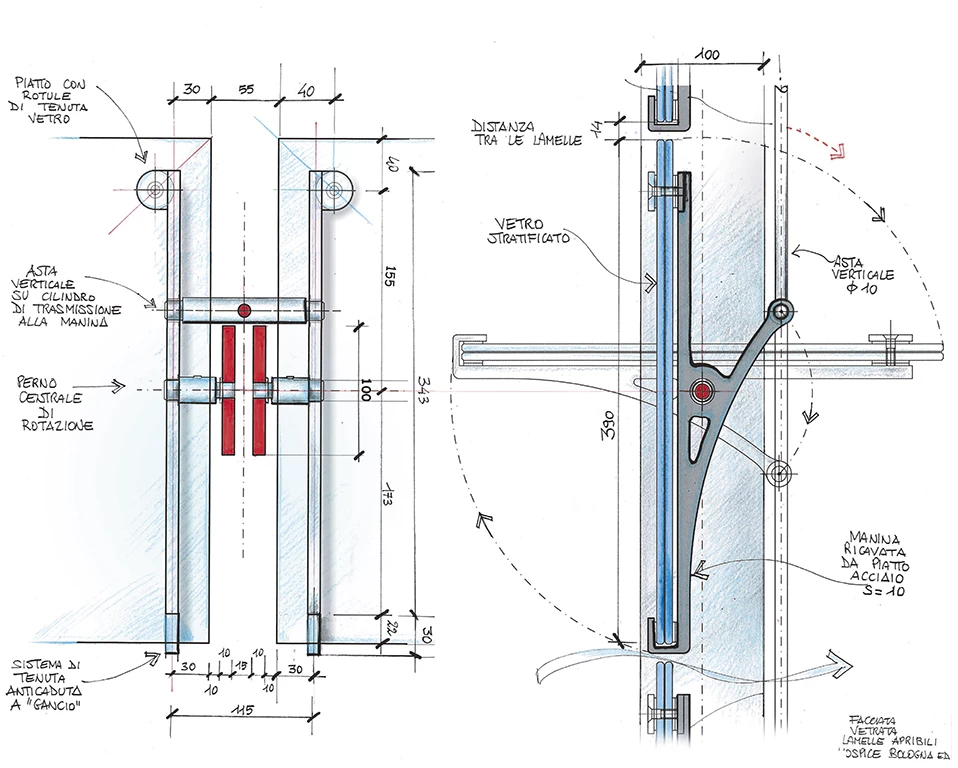
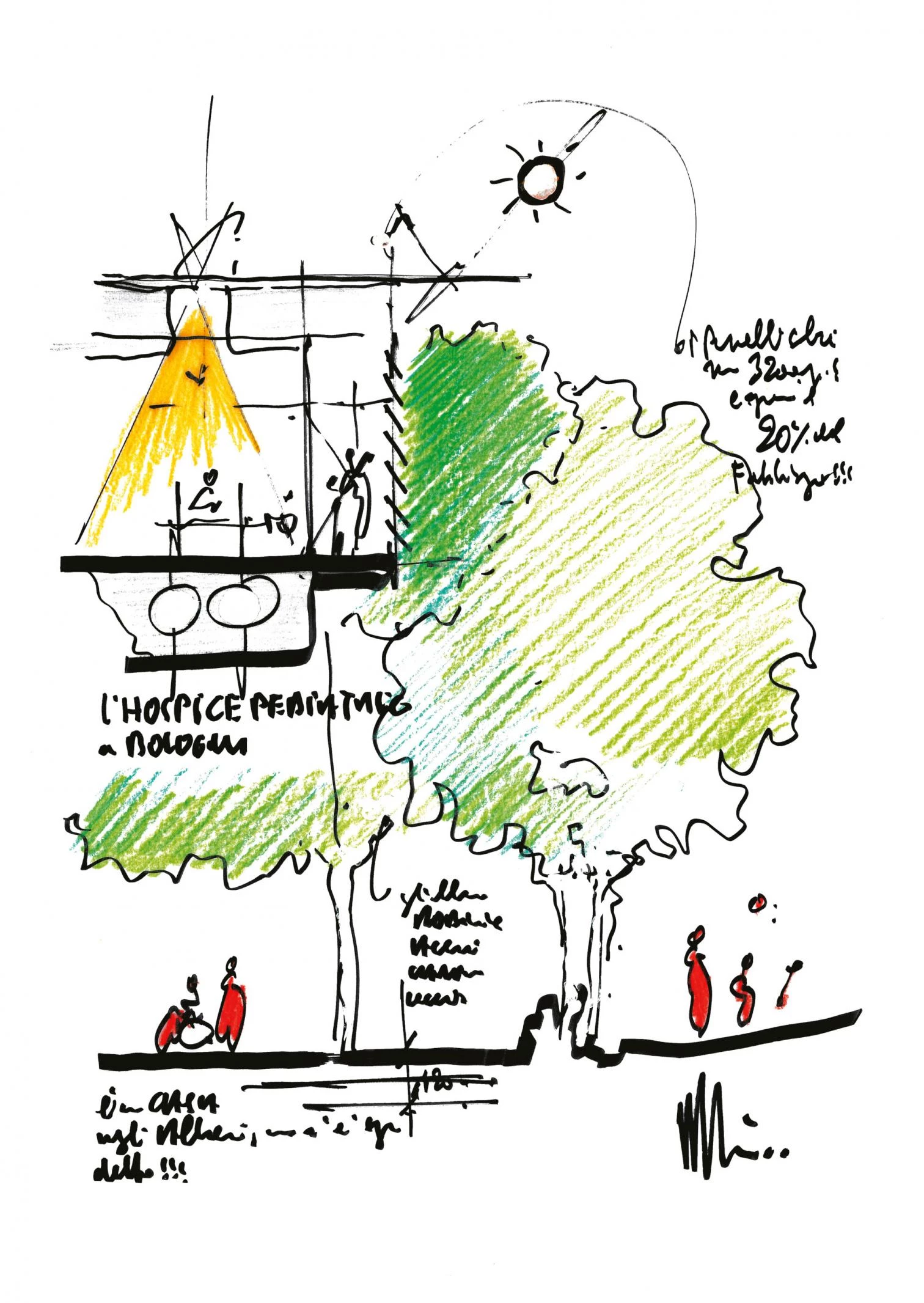
Obra Work: Centro infantil de cuidados paliativos, Bolonia (Italia)
Children’s Hospice, Bologna (Italy).
Cliente Client
Fondazione Hospice Seragnoli.
Arquitectos Architects
Renzo Piano Building Workshop / G. Grandi (socio partner); S. Russo (arquitecto encargado associate in charge).
Superficie Area
8.300 m².

