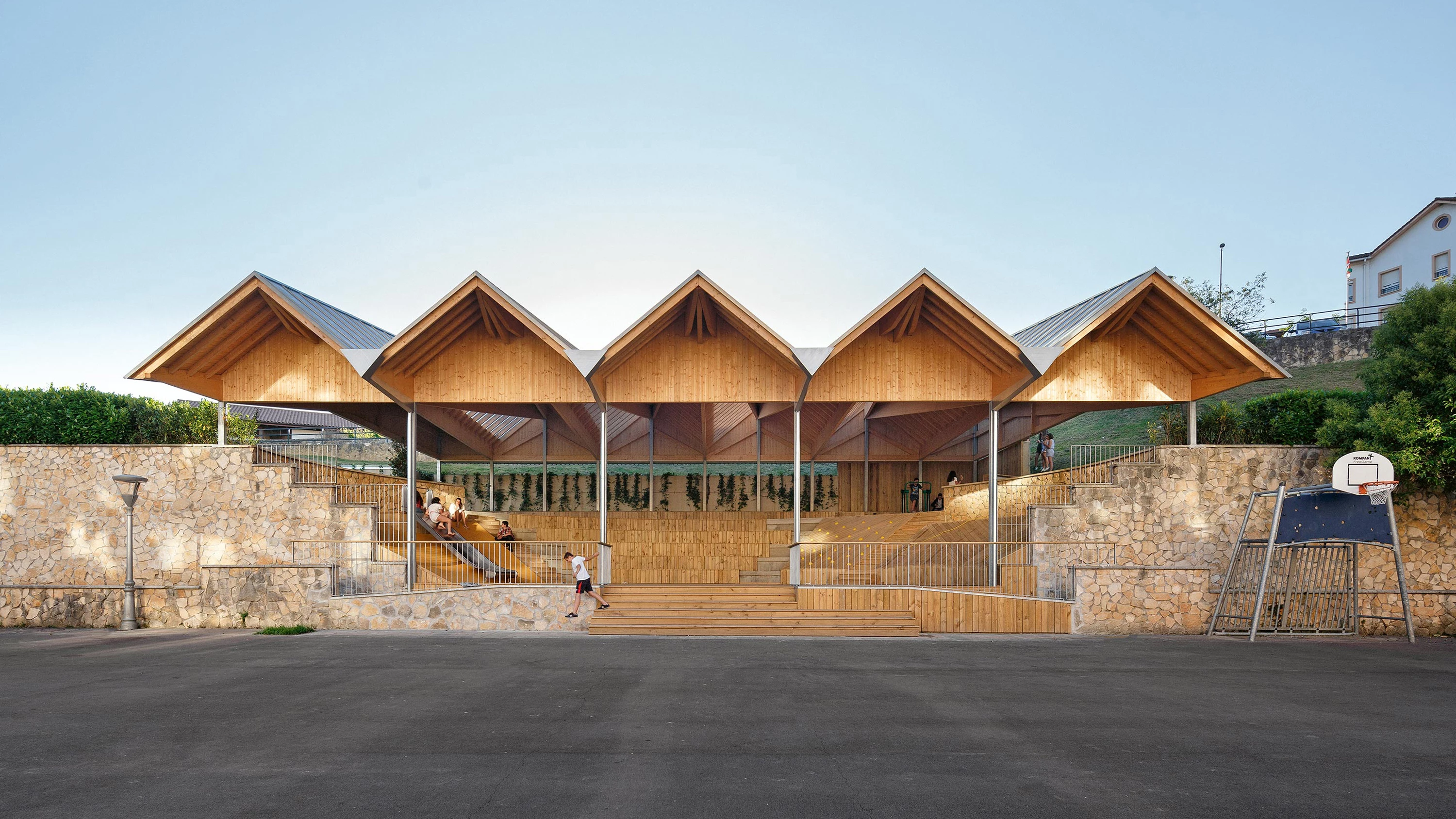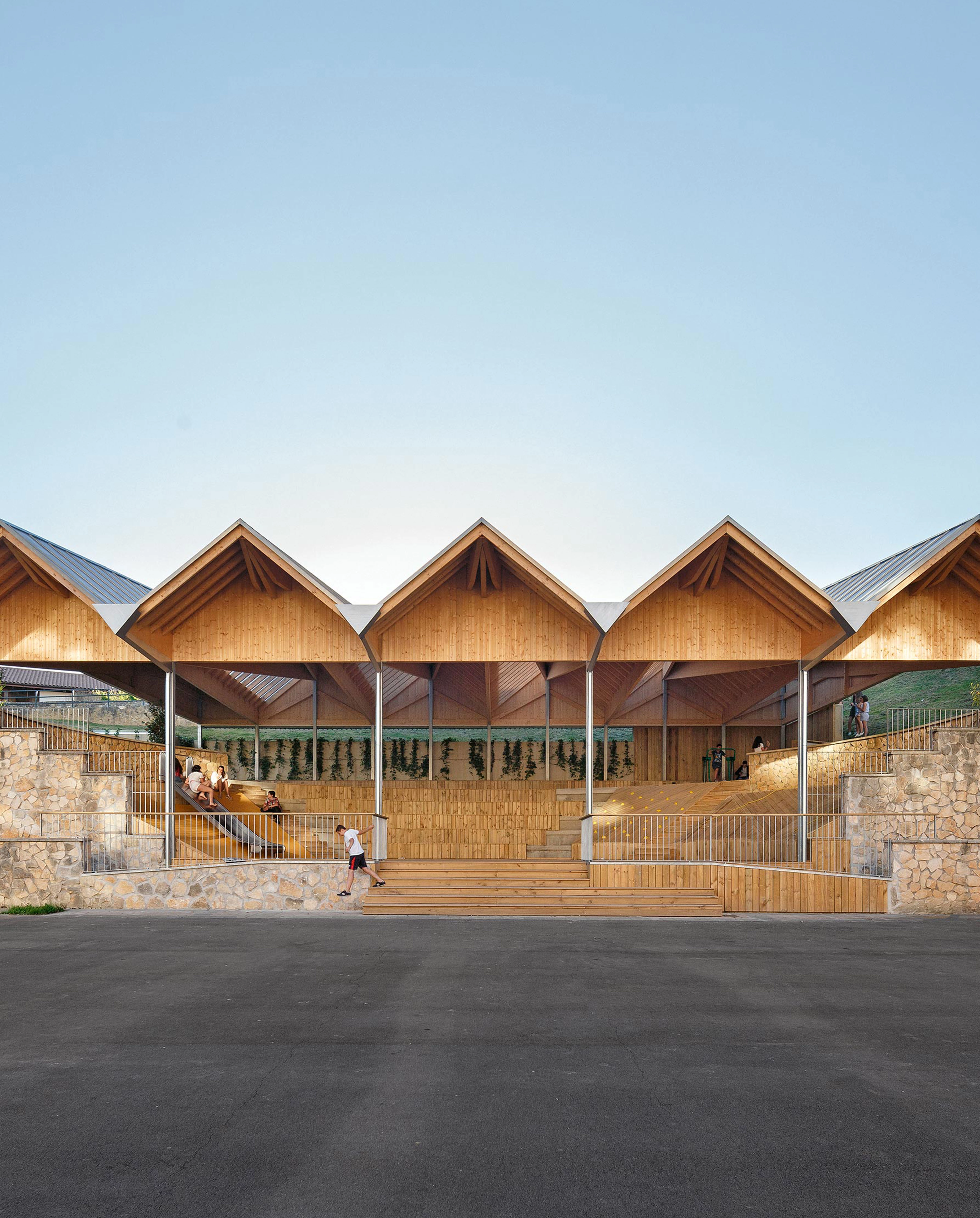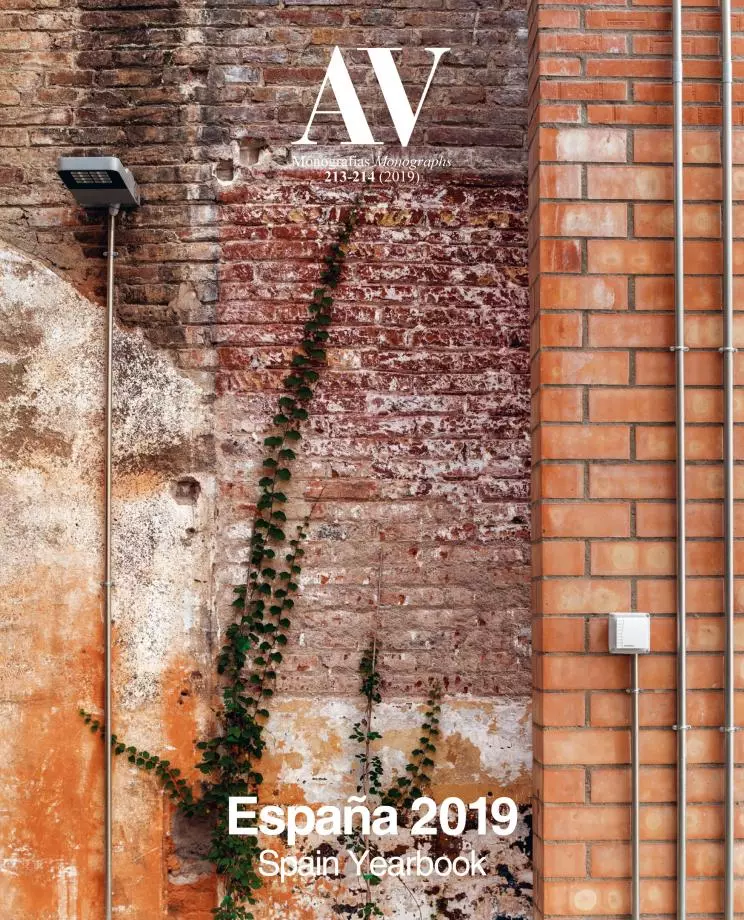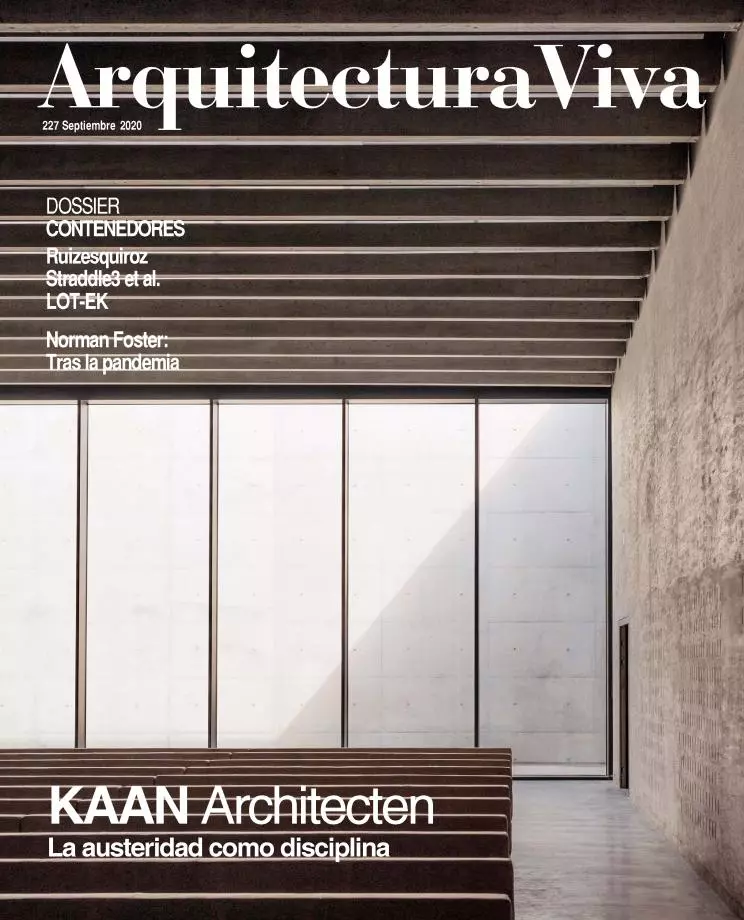- Type Landscape architecture / Urban planning Square Public space
- Material Wood
- Date 2017 - 2019
- City Mallabia (Vizcaya)
- Country Spain
- Photograph Luis Díaz Díaz
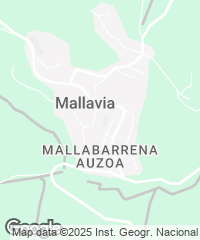
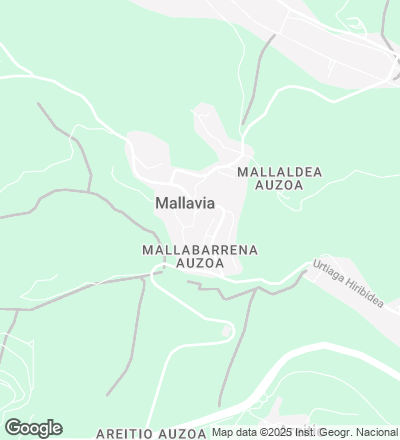
Globalization also affects urban planning by imposing on it too a loss of the contextual and social values that are transferred to plans and buildings. In this way, the spaces let go of their referential qualities, traditions, landscapes or memory to adopt a global aesthetic dominated by technology and image. In these circumstances it is essential for architecture to recover traditional spaces by updating their uses, and generating symbolic places that establish a relationship between citizens and their context.
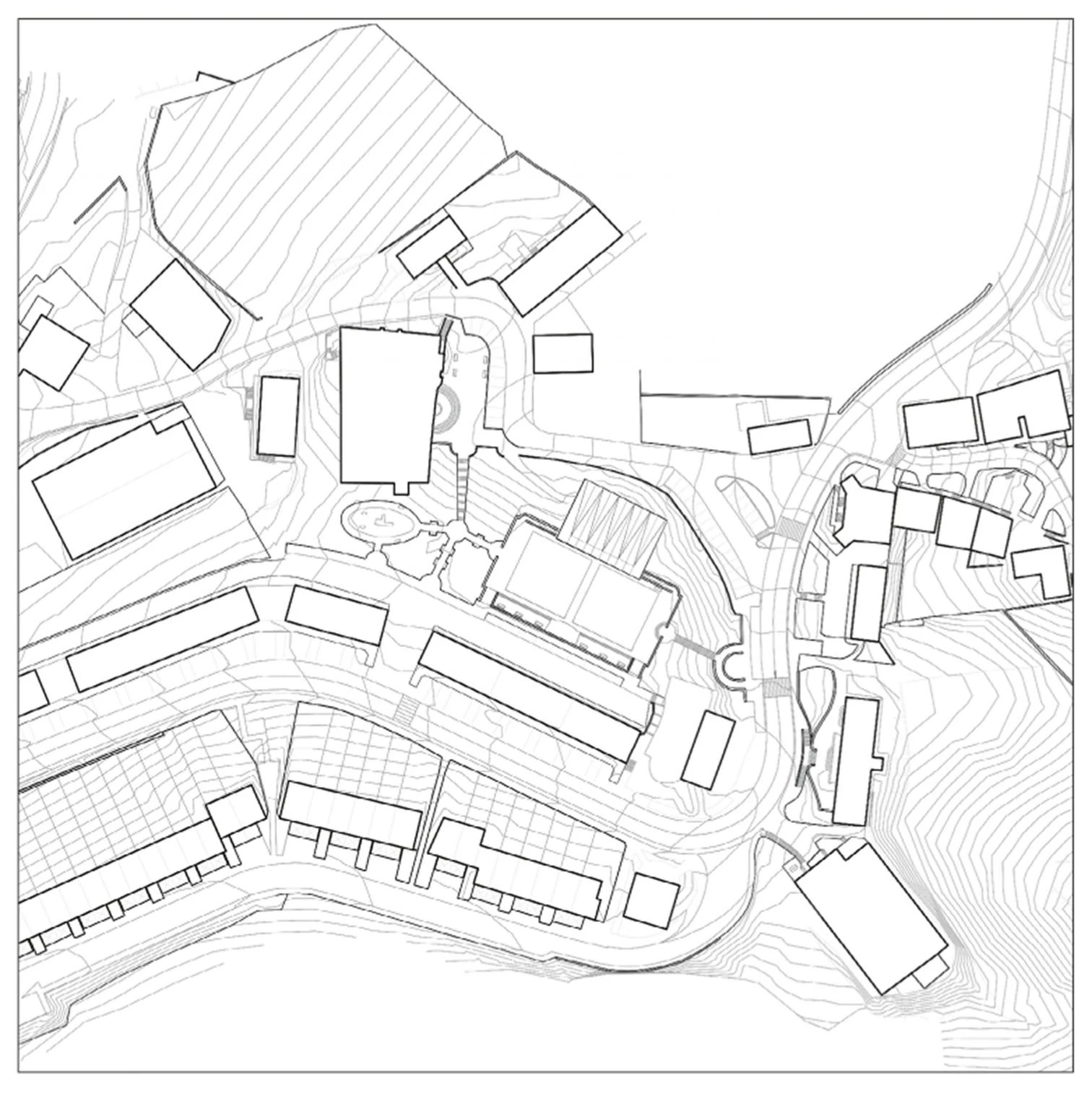
The project recovers and updates the central plaza of the small Basque town – located southeast of the province of Biscay and 40 km from Bilbao – to ensure that it becomes a flexible space that blends with its context.

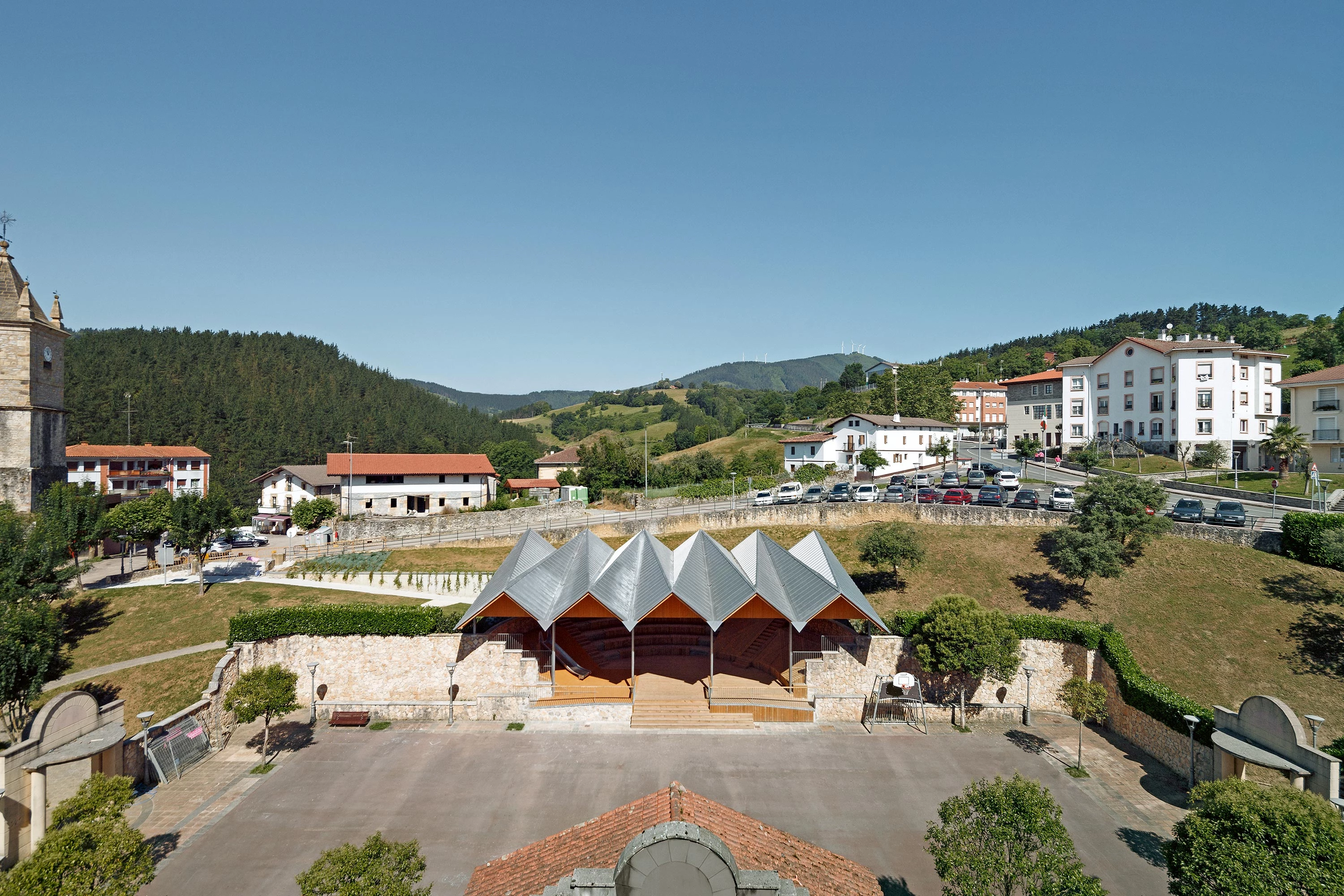
The new project in Mallabia sets out to update the town’s main public space, acknowledging in this way its importance as the central point of social life. The town’s plan is the typical one of Basque rural contexts, with a small central core around the church, the Town Hall, and the plaza, and the remaining constructions scattered over a larger expanse of hilly land, where neighbors concentrate in small groups of isolated houses.
Keeping all these features in mind, the intention is not to create a new space, but to recover the special role of its most symbolic one. The project introduces a series of devices to update and renovate the plaza, expanding its possibilities of use so that it can be enjoyed by people of all ages. The citizens were involved in determining the key element of the project, because they asked for the construction of a sheltered space that could be used for social gathering in days of adverse weather, which are many in this region. This request is fulfilled by covering the outdoor auditorium of Plaza Elizalde, which is converted and adapted to create a leisure space for everyone. To this end the refurbishment project includes a multipurpose space where a wide range of activities can take place at the same time.
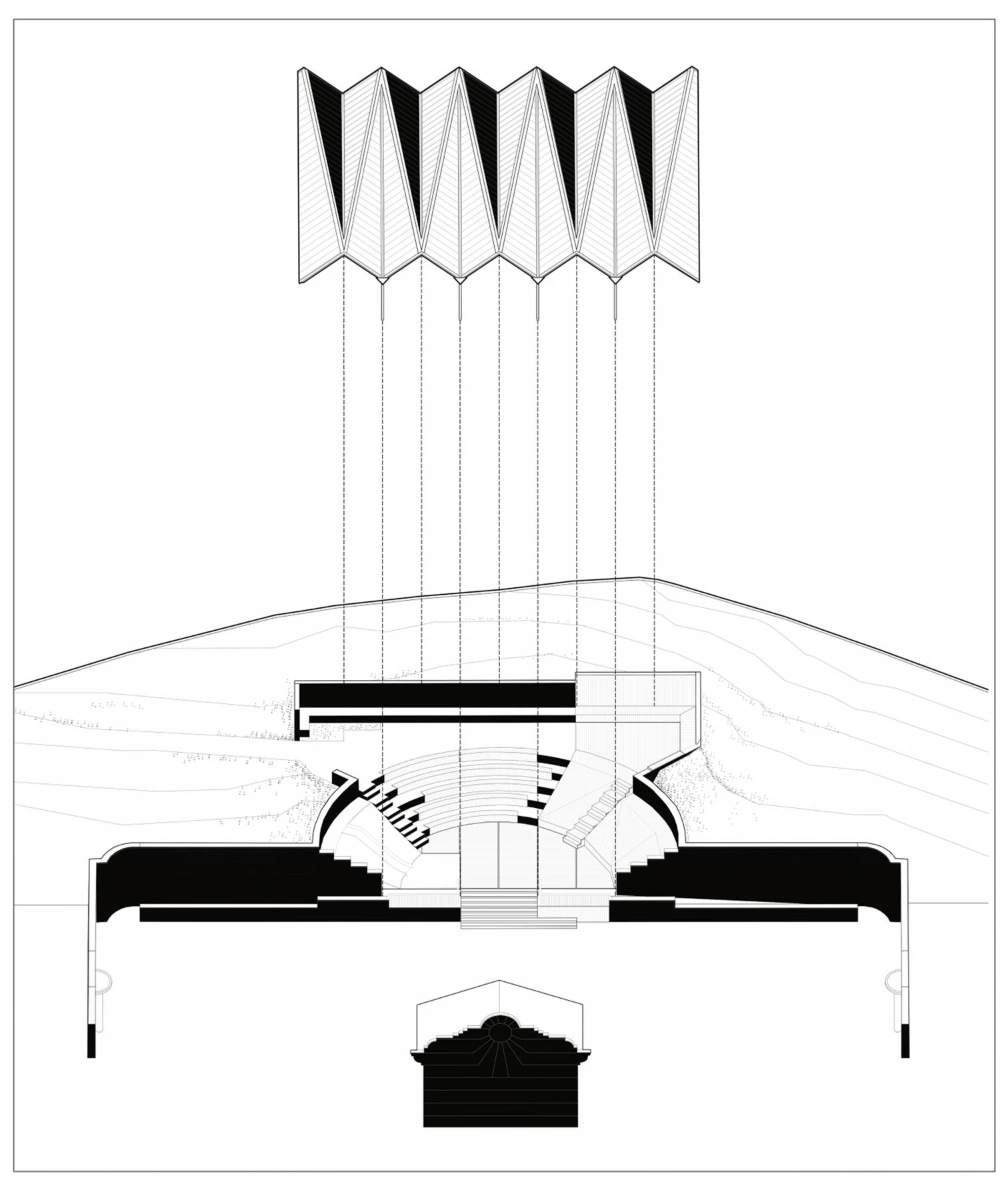
Consisting of a series of elements that create its distinctive comb shape, the roof features translucent and opaque pieces, offering protection from the sun and controlled lighting of the interior space.
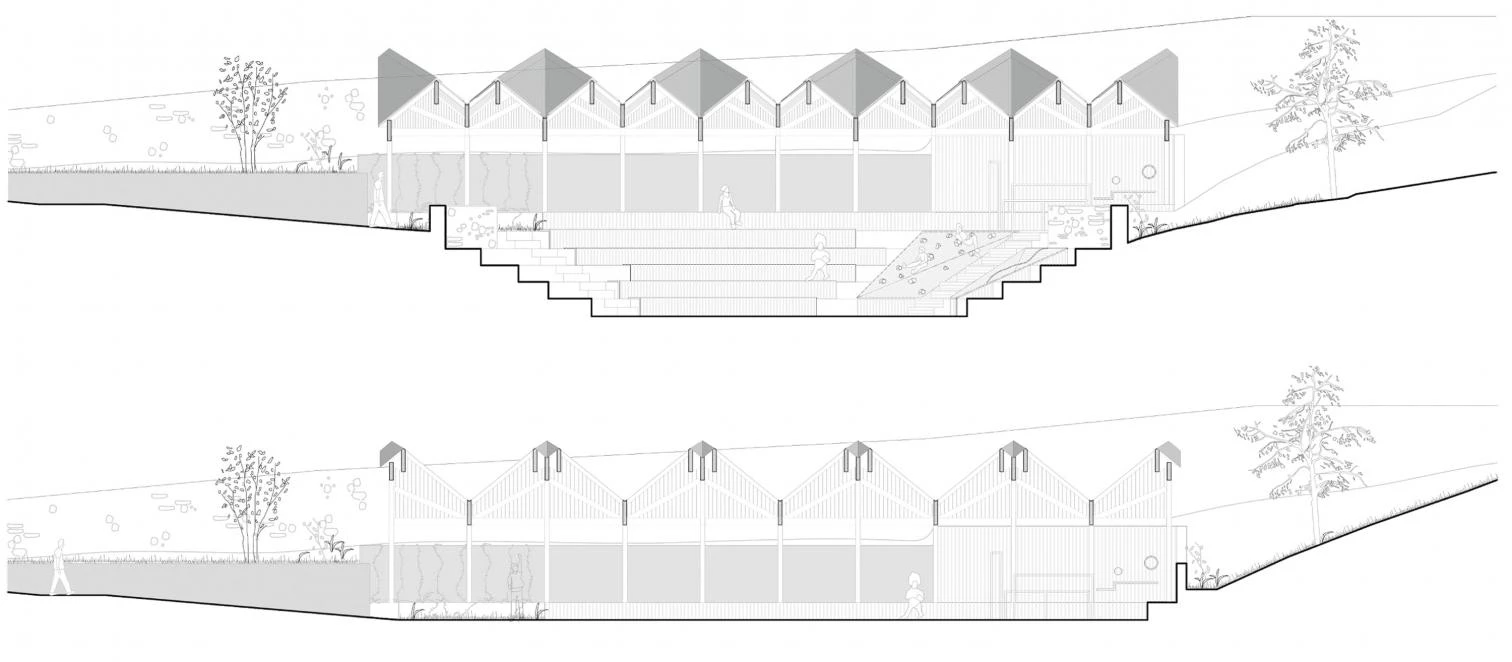
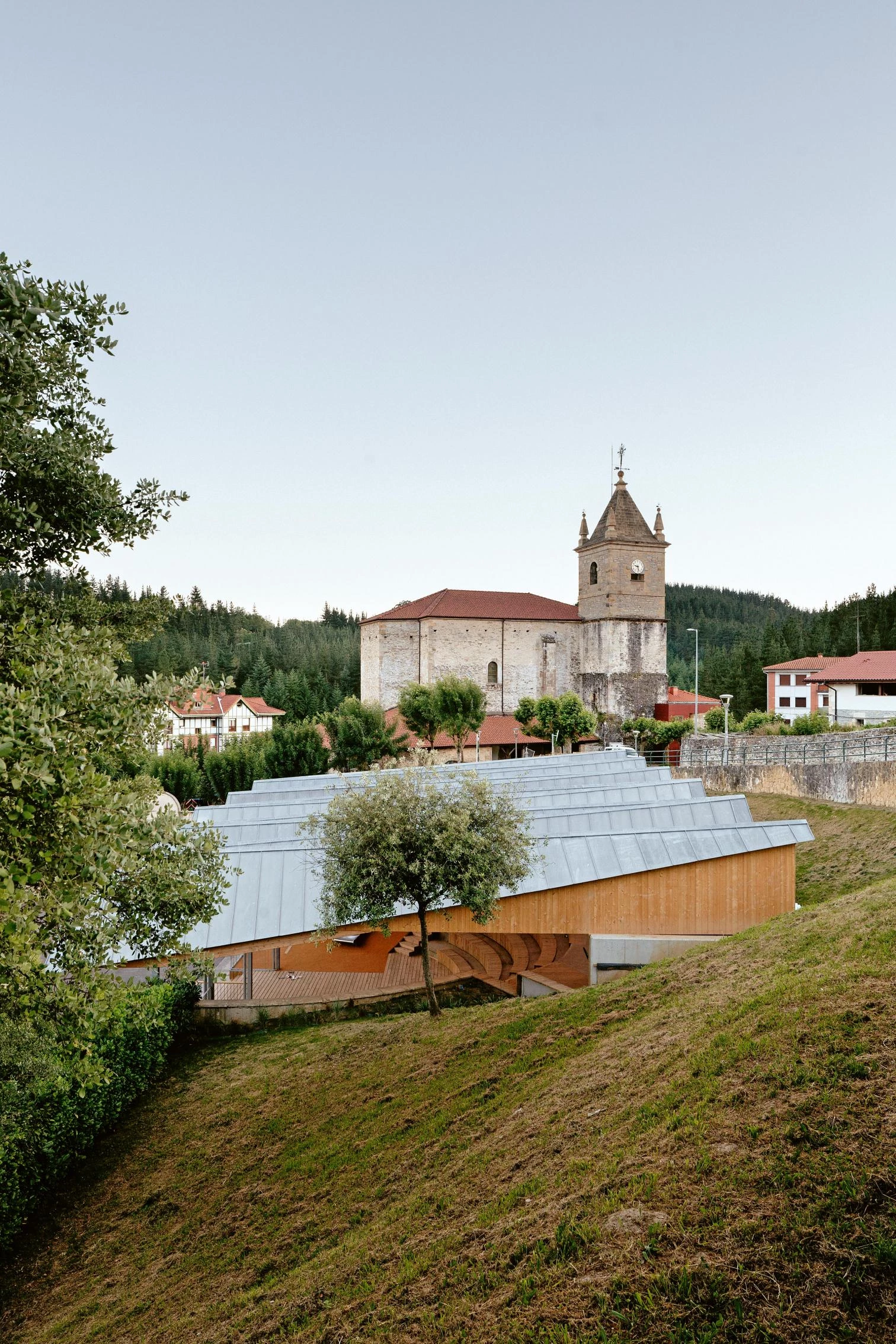
The new distribution of uses in the leisure area is thus arranged by zones, with three differentiated by connected spaces, which multiply the possibilities of the old auditorium, offering many ways to enjoy the plaza. In this way, the upper area is for health and leisure, giving priority to the space for physical exercise of the elderly. The stands fulfill a double role: to improve comfort conditions in what is to become a resting area from which children can be supervised or a seating area for upcoming performances and events.
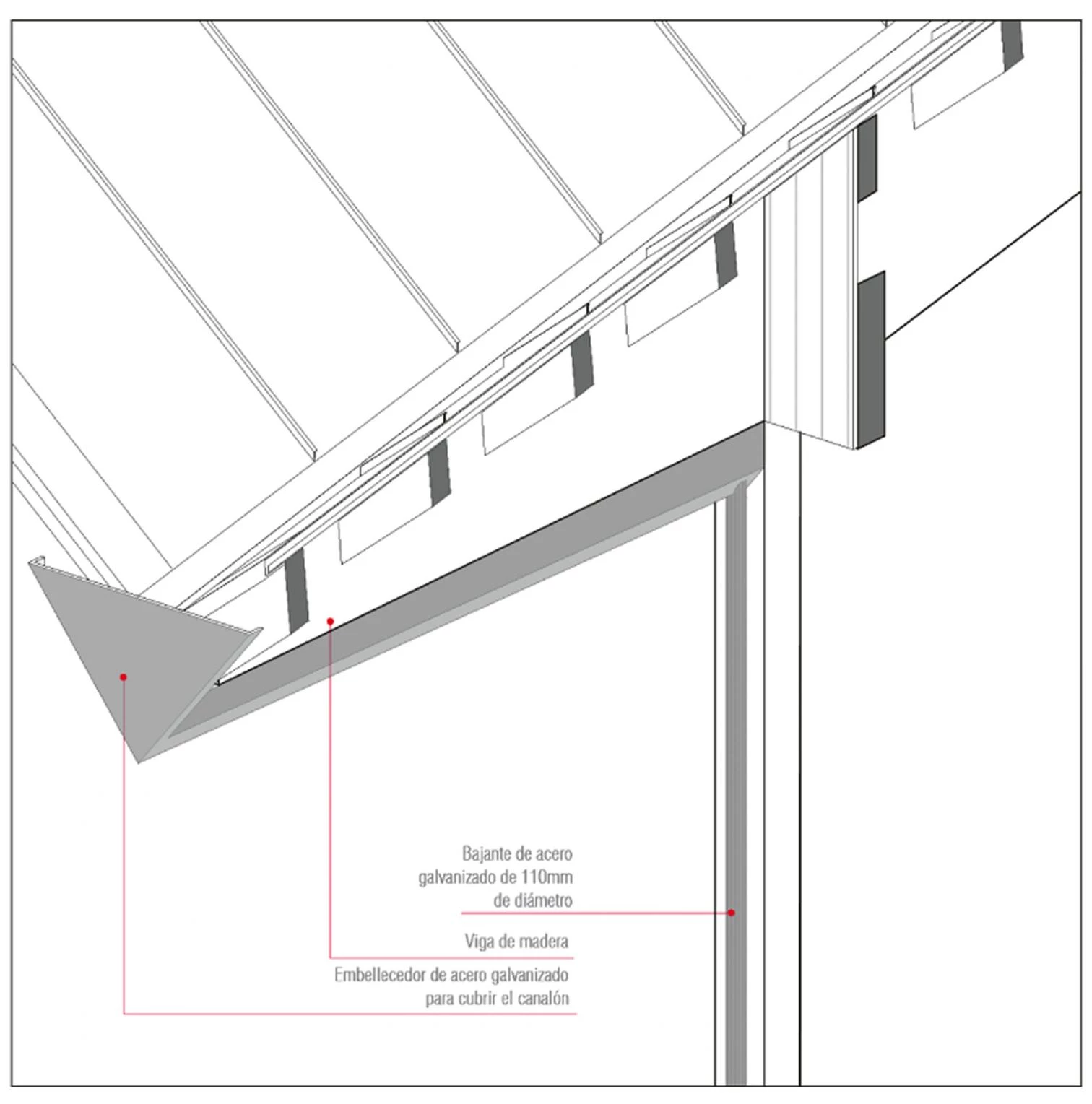
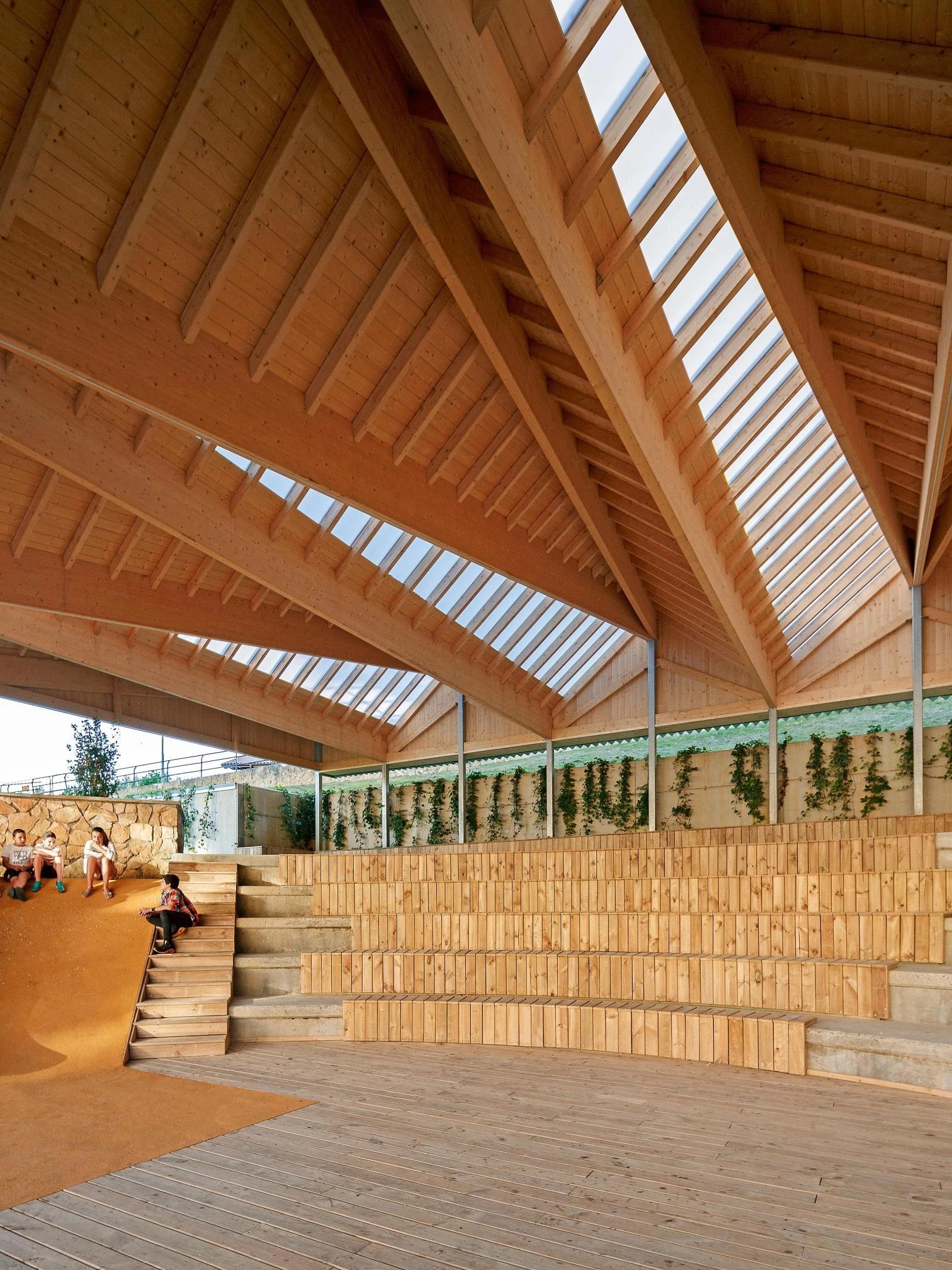
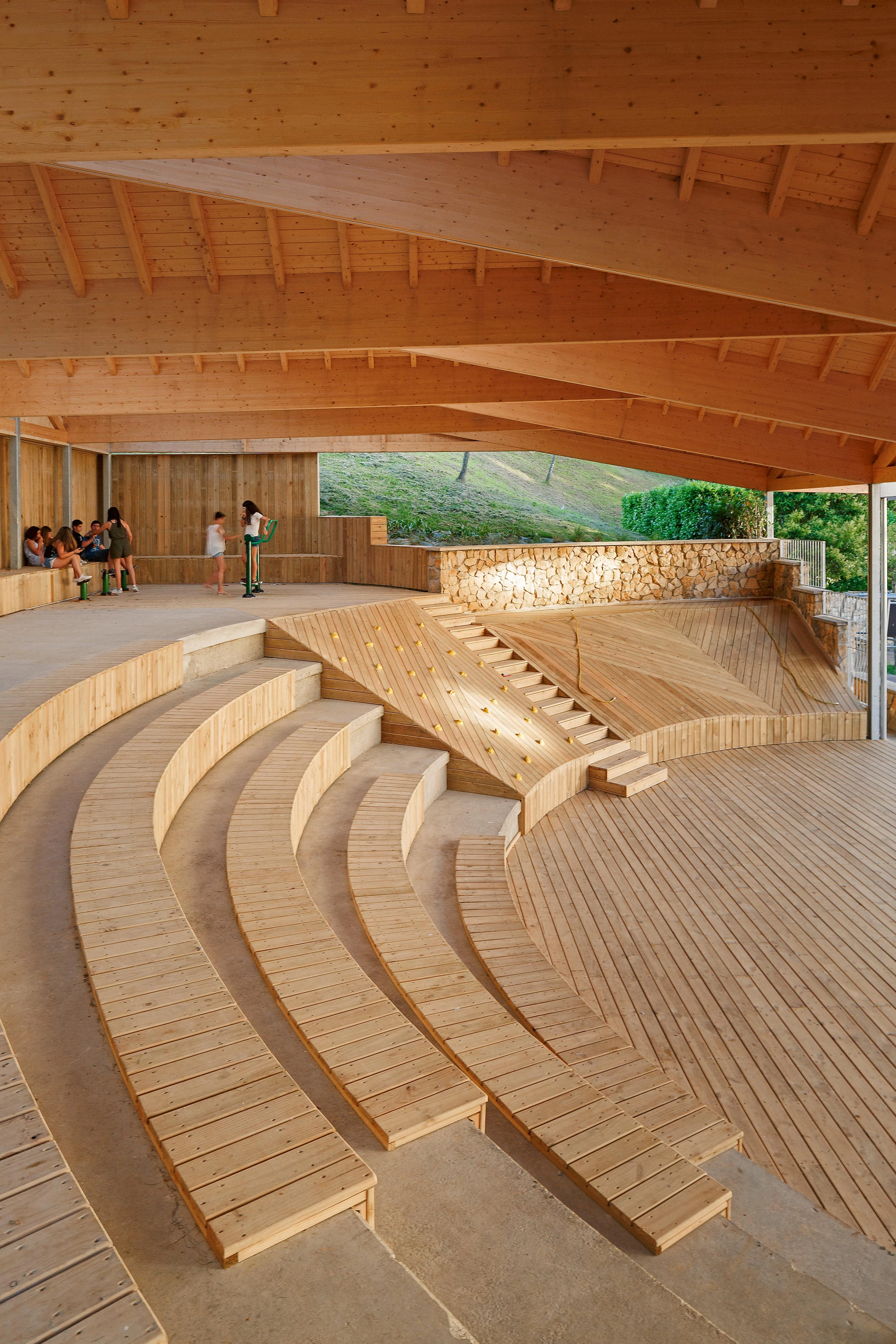
Cliente Client
Ayuntamiento de Mallabia
Arquitectos Architects
Ane Arce, Iñigo Berasategui. AZAB
Contratista Contractor
Madergia (estructura de madera timber structure)
Superficie construida Floor area
850 m² (superficie total urbanizada total developed area); 446 m² (superficie cubierta covered area)
Presupuesto Budget
225.579 € (PEM)
Fotos Photos
Luis Díaz Díaz

