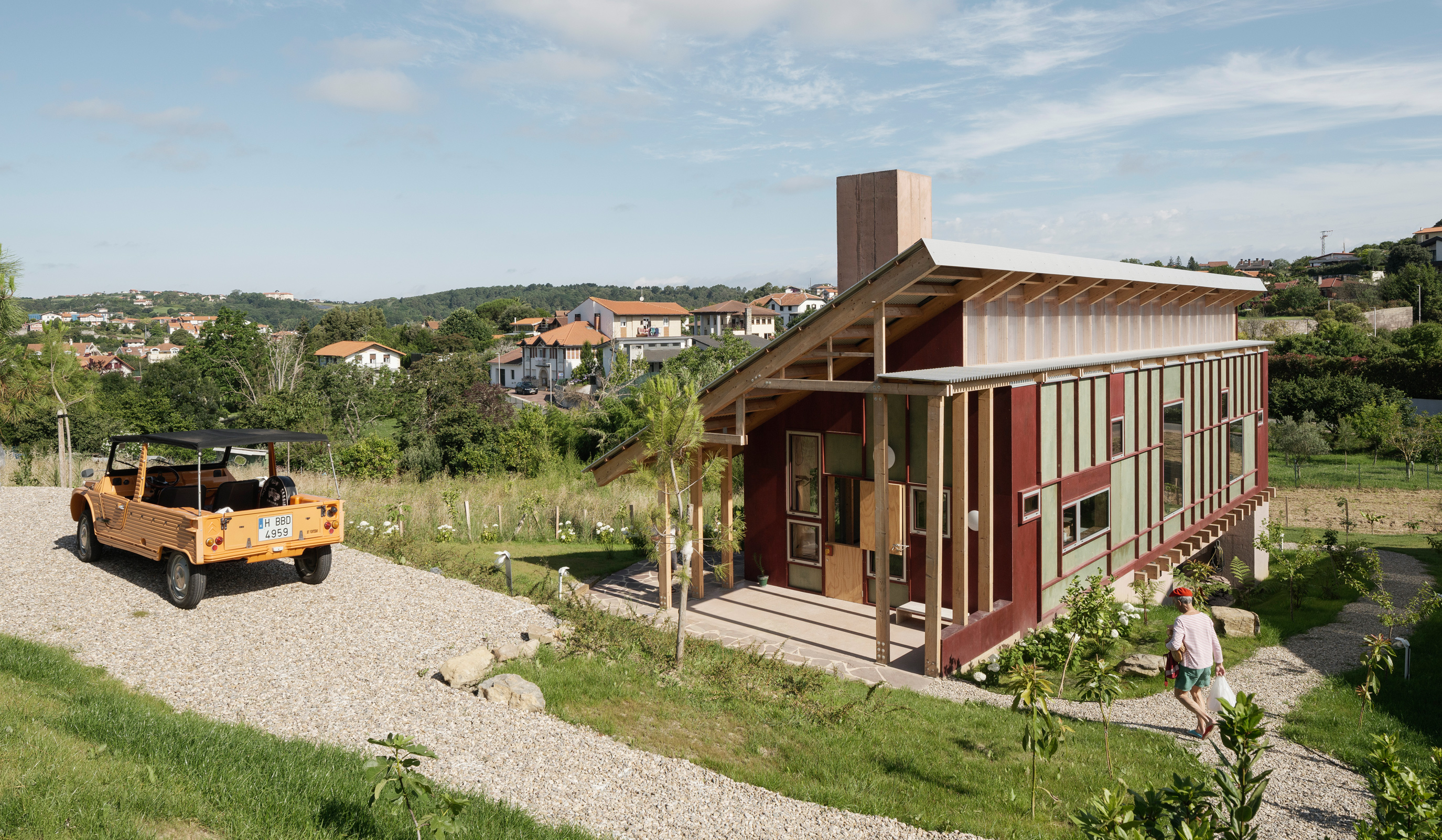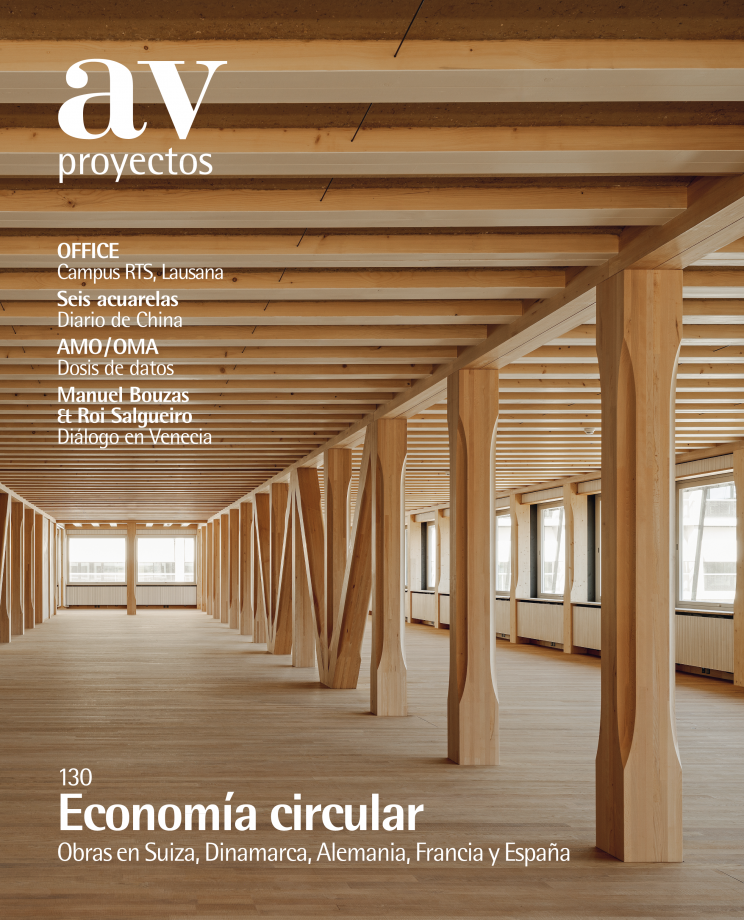House Nahinuena in Gorliz
BeAr- Type House
- Material Wood
- Date 2024
- City Gorliz (Bizkaia)
- Country Spain
- Photograph Luis Díaz Díaz
Naninuena is a narrow elongated house that responds to the site’s topographic conditions. It adapts to the pronounced slope of the terrain with meticulously positioned supports anchored directly to the bedrock, preserving this fragment of the territory.
Local wood predominates. It is present in the structure, the interior, the exteriors, the flooring, the slabs, and the furniture, in a way that explores how exactly this material relates with its use, in an effort to reduce its consumption. The portal frames inside work by traction, avoiding sags, and are executed with minimal dimensions of sawn timber. On the facade and as indoor cladding, panels stabilize the light framework. The slab is resolved with laminated beams and a board of wood chips, minimizing the project’s carbon footprint.

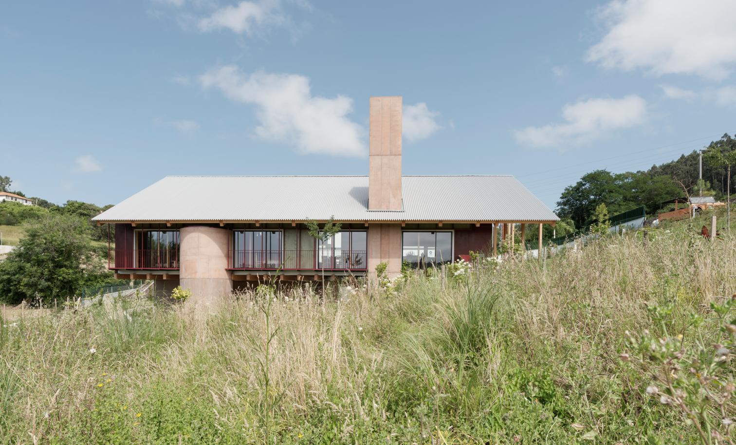
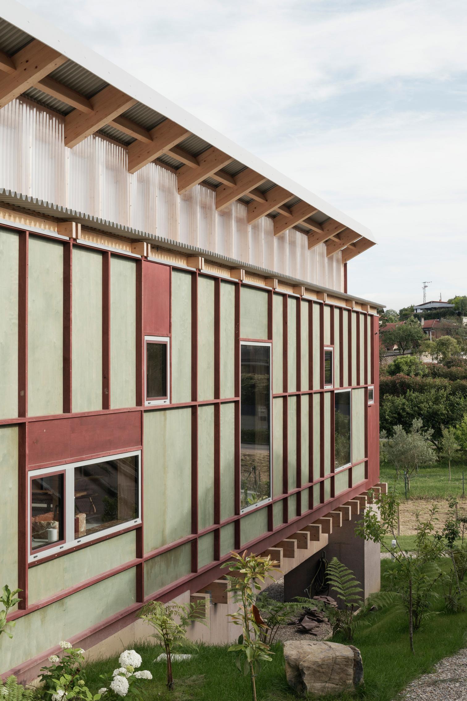
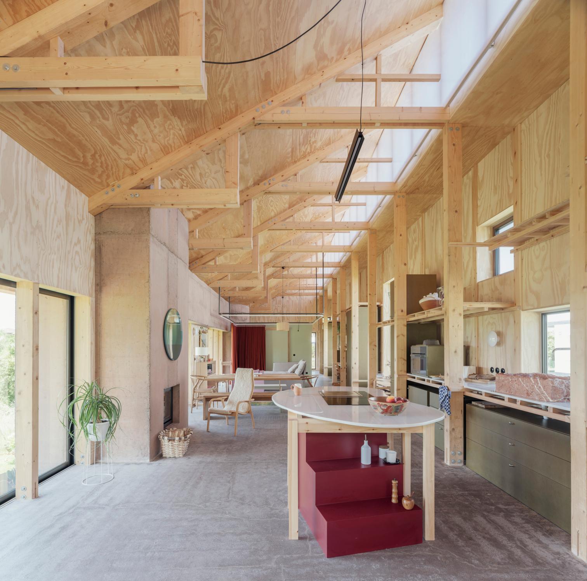
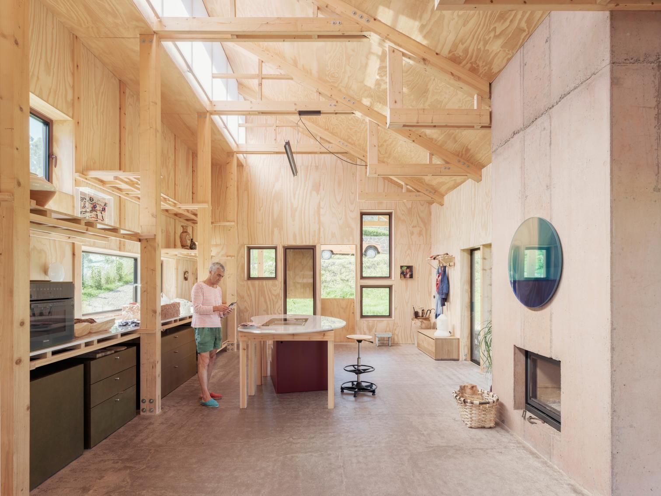
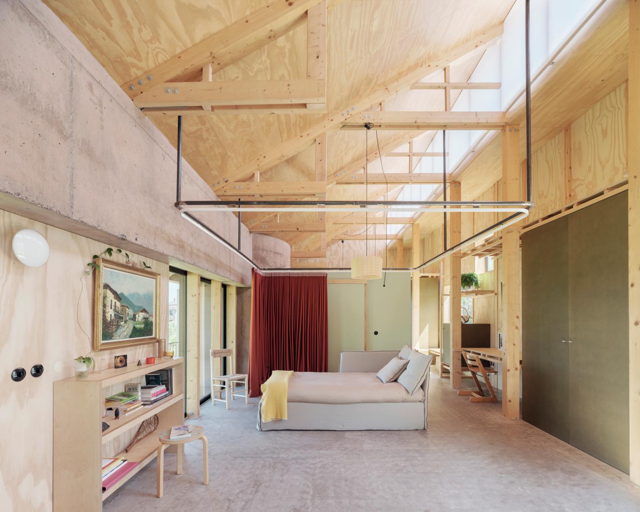
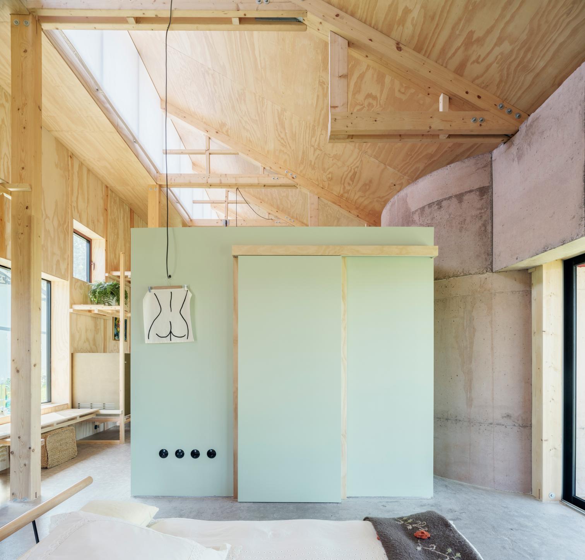
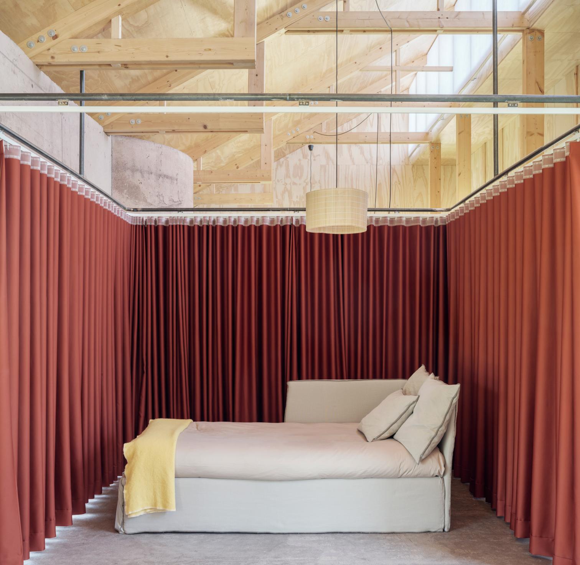
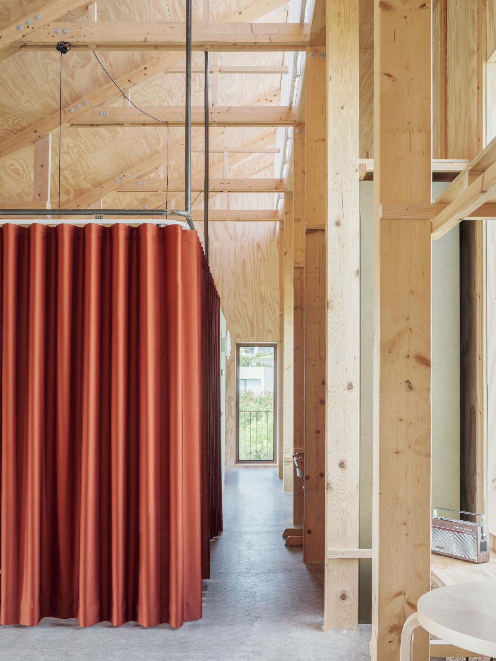
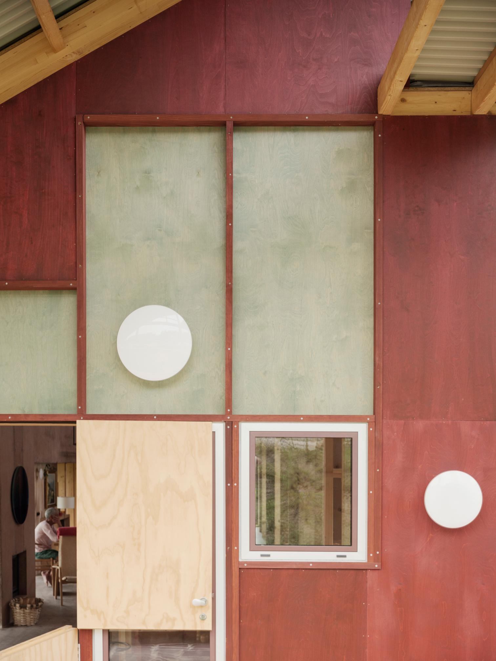
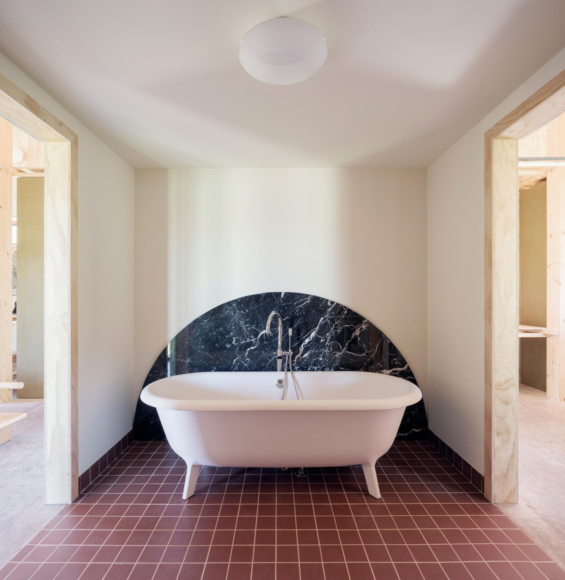
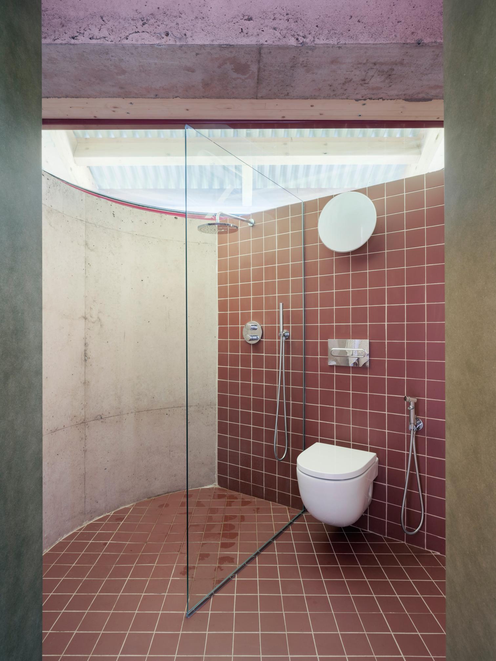
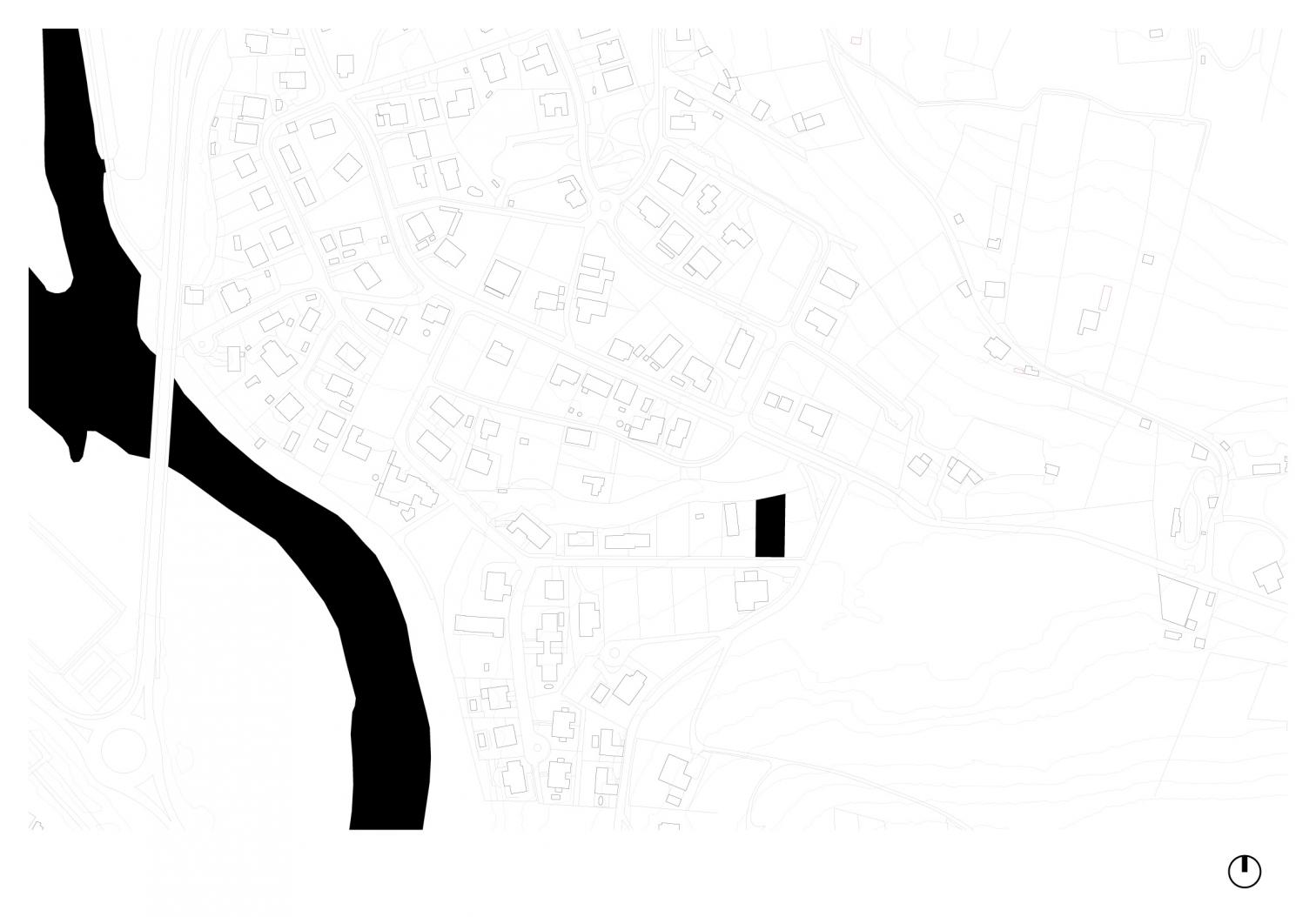
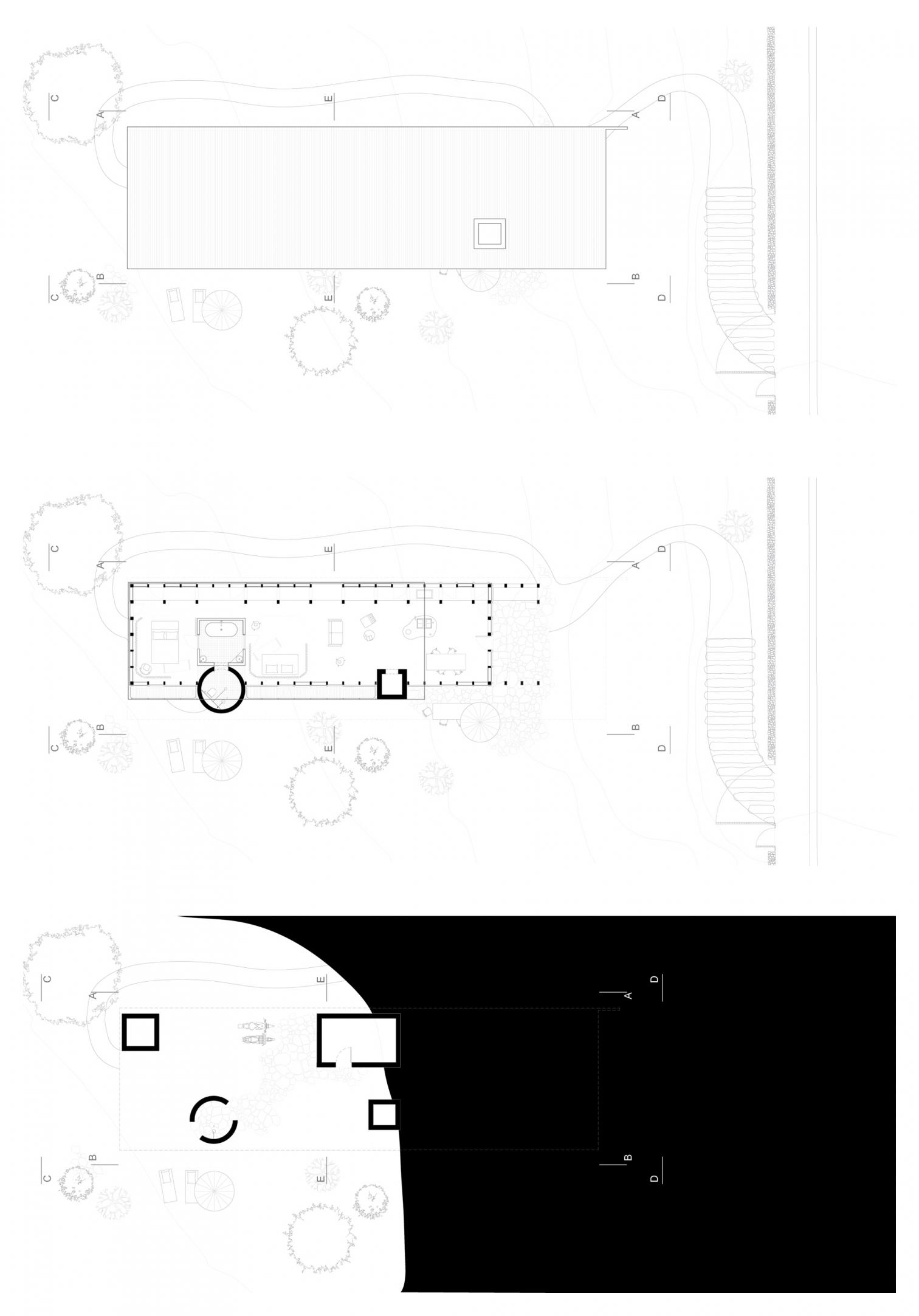
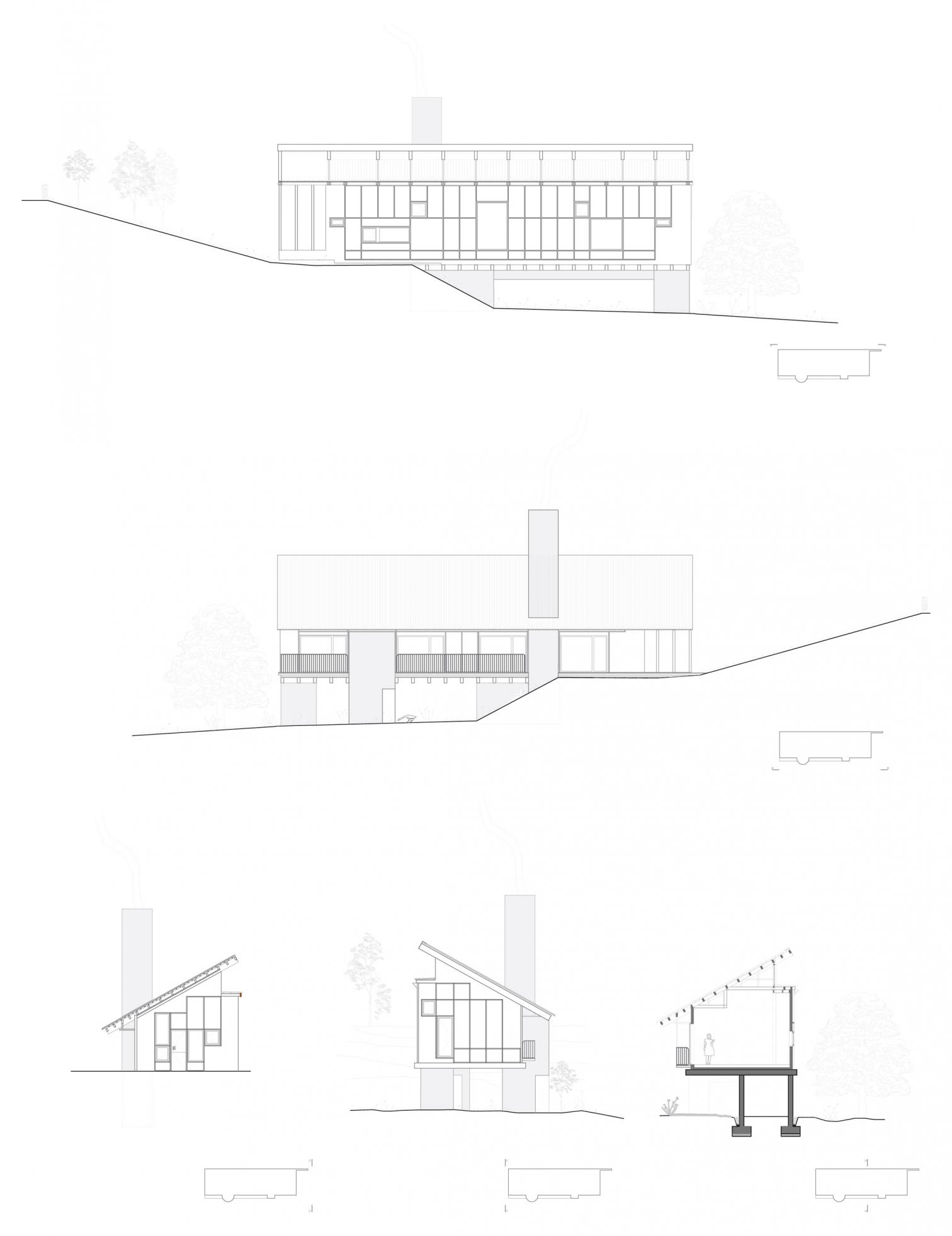
Cliente Client
Privado private
Arquitectos Architects
BeAr
Ana Arce, Iñigo Berasategui
Equipo Team
Julene Larrea, Arthur Debelle, Maximilian Gallo, Soryun Lee
Consultores Consultants
Iñigo Segurola (paisajismo landscape); MECANISMO (estructuras structures)
Colaboradores Collaborators
Jorge Isla (imágenes de maqueta model images)

