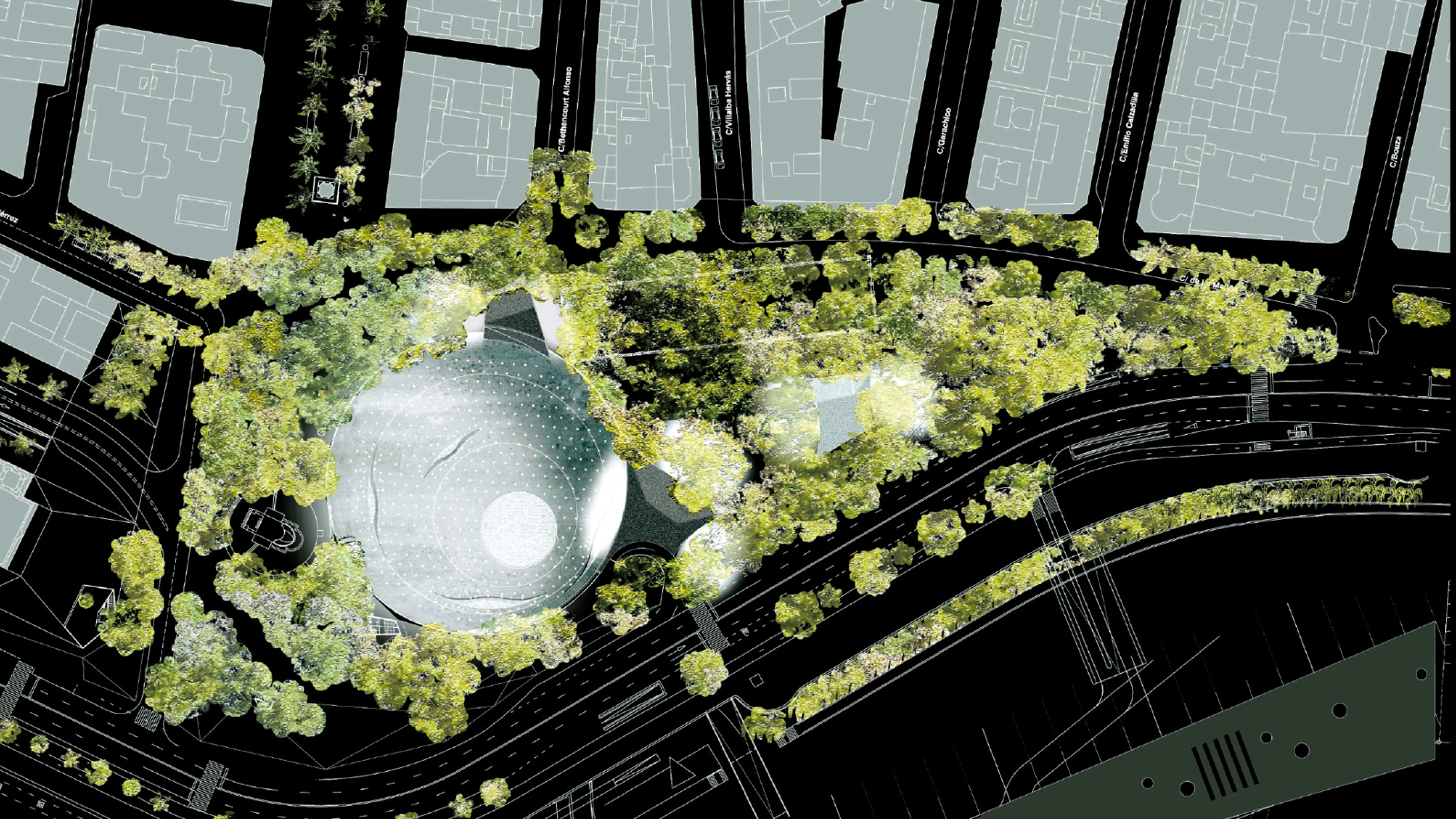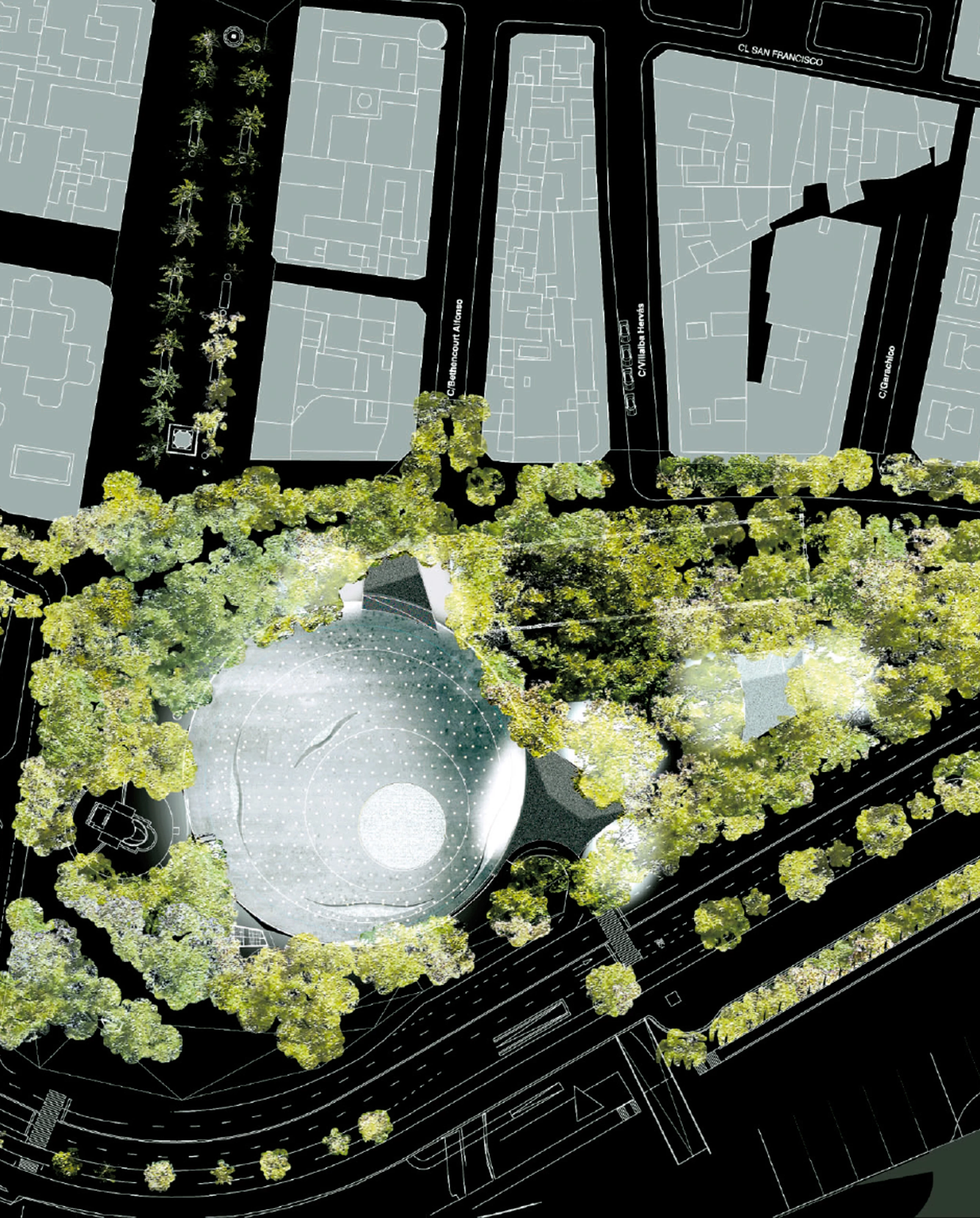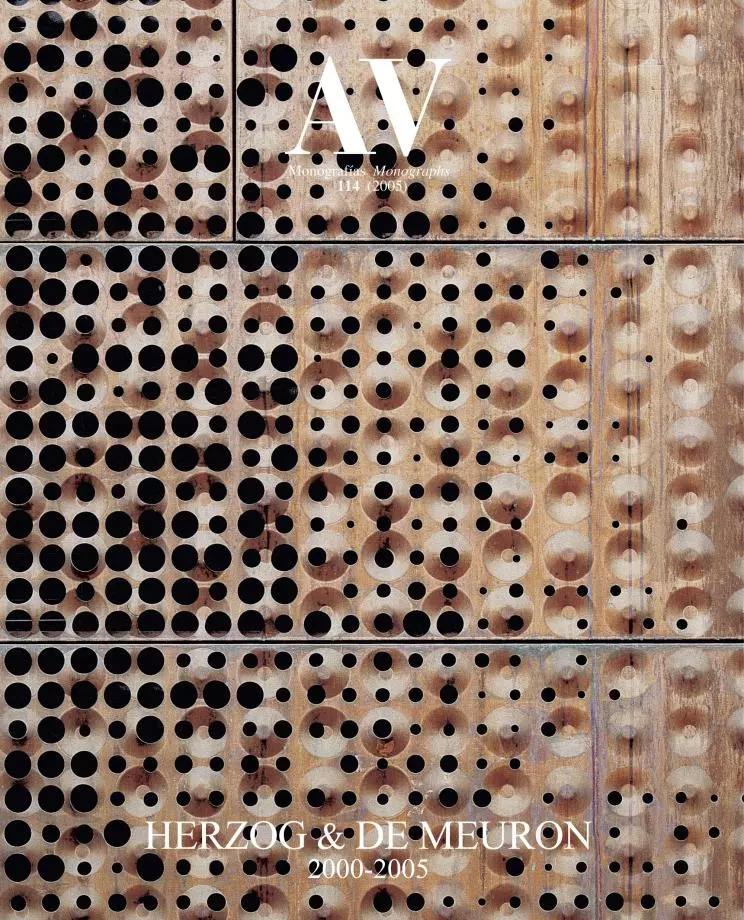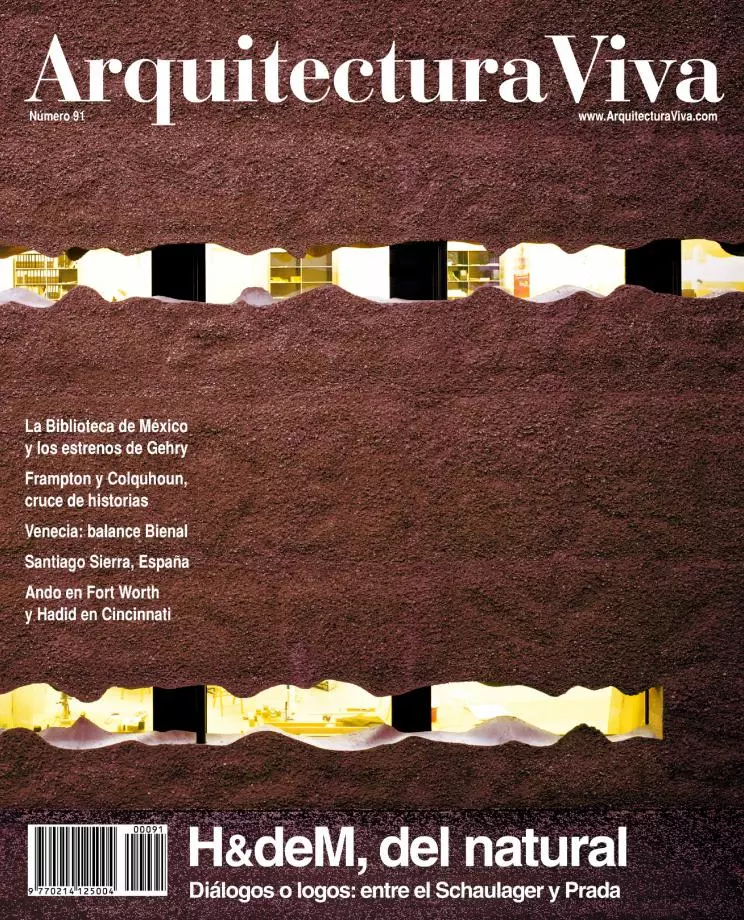Plaza de España, Santa Cruz de Tenerife (project stage)
Herzog & de Meuron- Type Landscape architecture / Urban planning Public space Square
- Date 1999
- City Santa Cruz de Tenerife
- Country Spain
Tenerife is the result of volcanic eruption. The steep shores and the abrupt transition from scarce land to the Atlantic is a physical reality which has always determined the urbanization on the island. Therefore the relation between sea and land is not built in horizontal layers, but in singular gestures. The scheme for the new Link Quay focuses on this idea of the singular urbanistic gesture, a gesture of embracing and enclosing. Through this enclosure both the city and the sea will be interlocked: on the one hand Santa Cruz embraces the sea and on the other the sea reappears in the city after having been banned through earlier city planning.
If you approach from the city the enclosed Marina will open up in front of your eyes as a grand open public space. This new space will be part of a sequence of urban spaces, each of them with its own specific quality: Plaza Candelaria - Plaza de España - Arena - Marina.
The Plaza de España, which will be remodelled, is conceived as a public space that functions on two levels: a lower level for heavy traffic, railroad and car parks; and an upper level like a crust that links the pedestrian zone of the city with the new marina and the sea. The new crust will be like a landscape or a topography.
It will look like an artificial nature, resembling a lava flow or a huge beach with many urban facilities, such as cafes, bars, newsstands, etc. It will become the meeting place for celebrations such as the Carnival or the Christmas concert.
There will be numerous round water basins, all varying in size, depth and colour. They may be wading pools, and some will be connected with the sea so that the rhythm of the tides is felt in the city. This new crust is also dotted with small round openings which, through variations in their arrangement will allow more or less light into the pavilions or down to the covered areas.
The new link quay cuts out the Marina from the Atlantic Ocean. If you approach by sea the enclosed Marina will remind you of a magic piece of garden sitting in front of the city and the steep mountains. It will be built out of existing dikes supplemented with platforms, low rise buildings of one or two storeys and palm trees. These buildings are perfectly integrated into this enclosure, they are an active and habitable part of it, and, like a necklace, they embrace the Marina. Pedestrians will walk on their roof top from where the view on to the sea, the Marina and back to the city will be sumptuous..
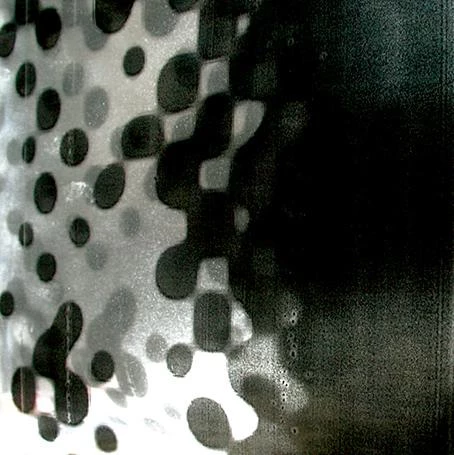


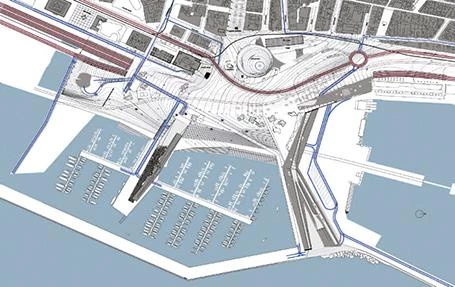
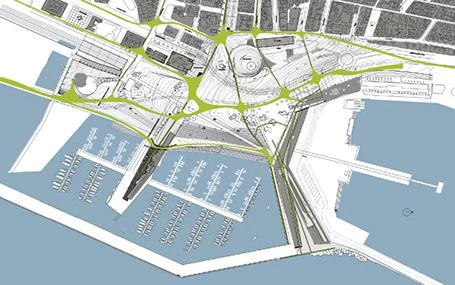
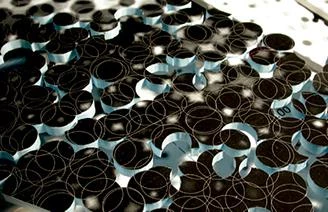
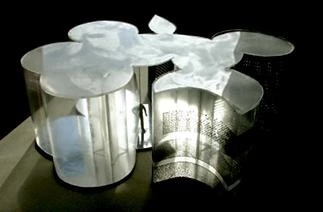
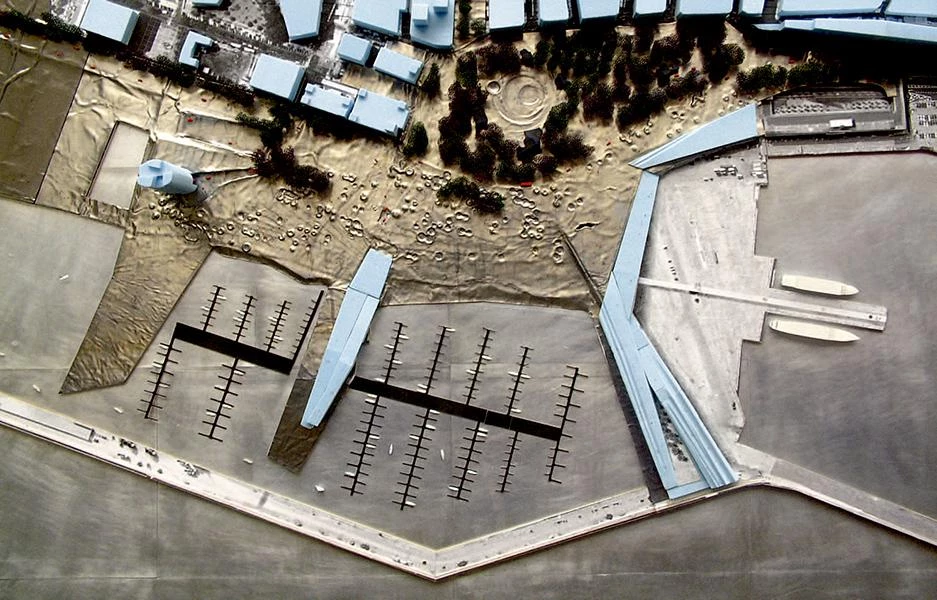
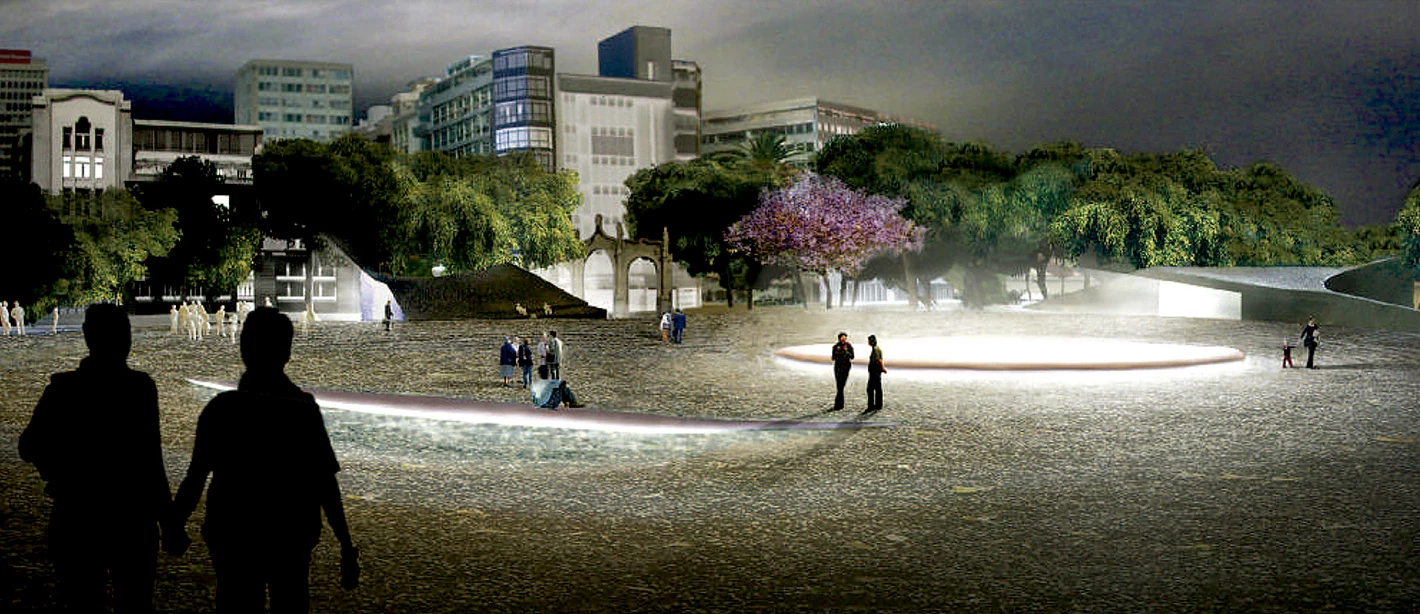
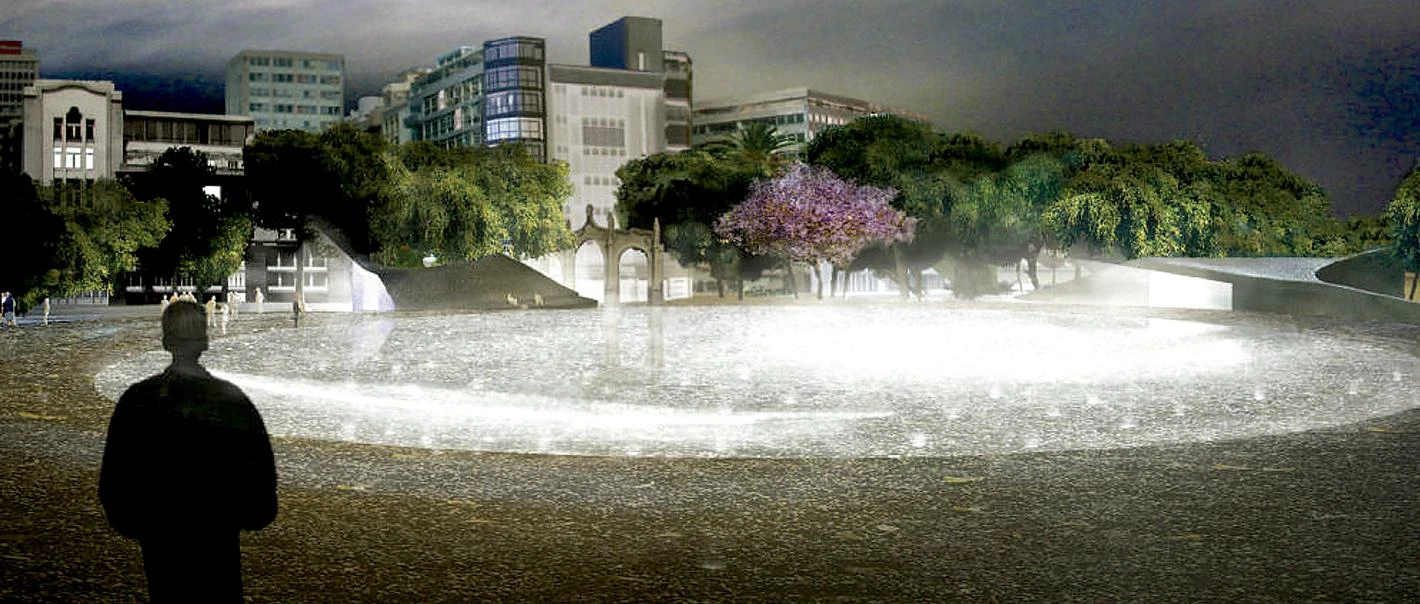


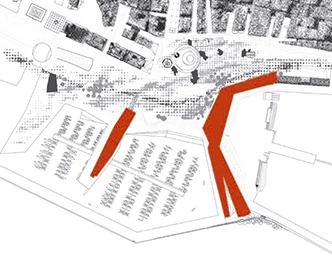

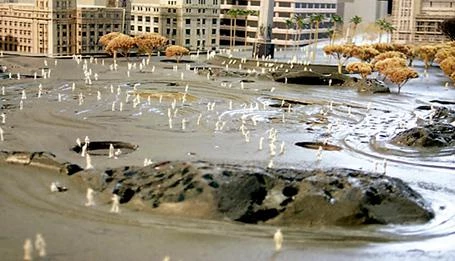
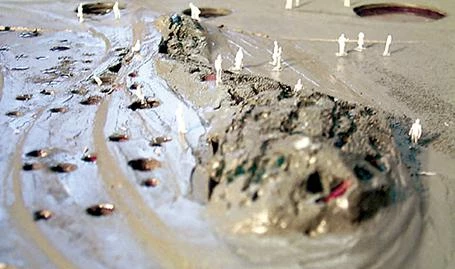


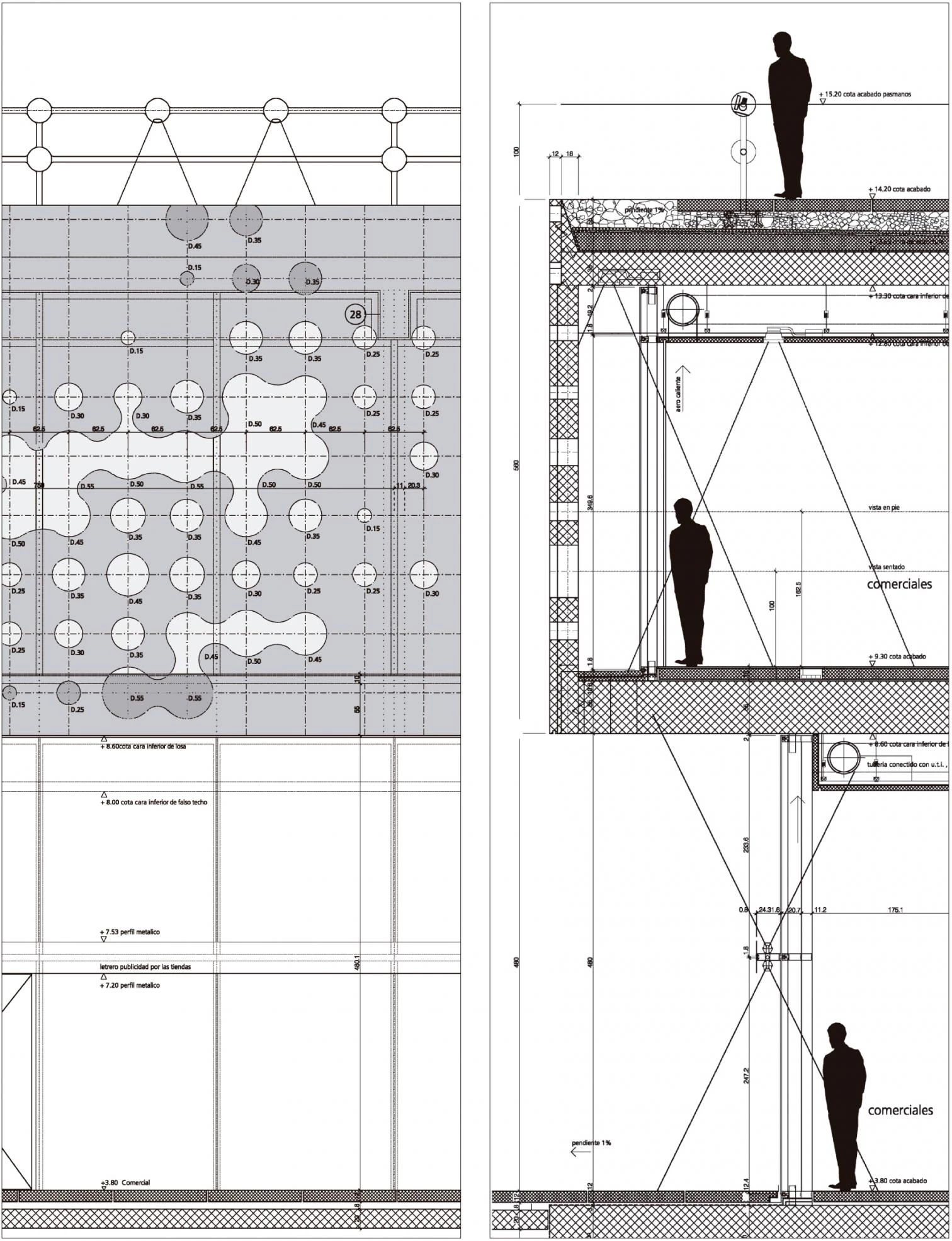

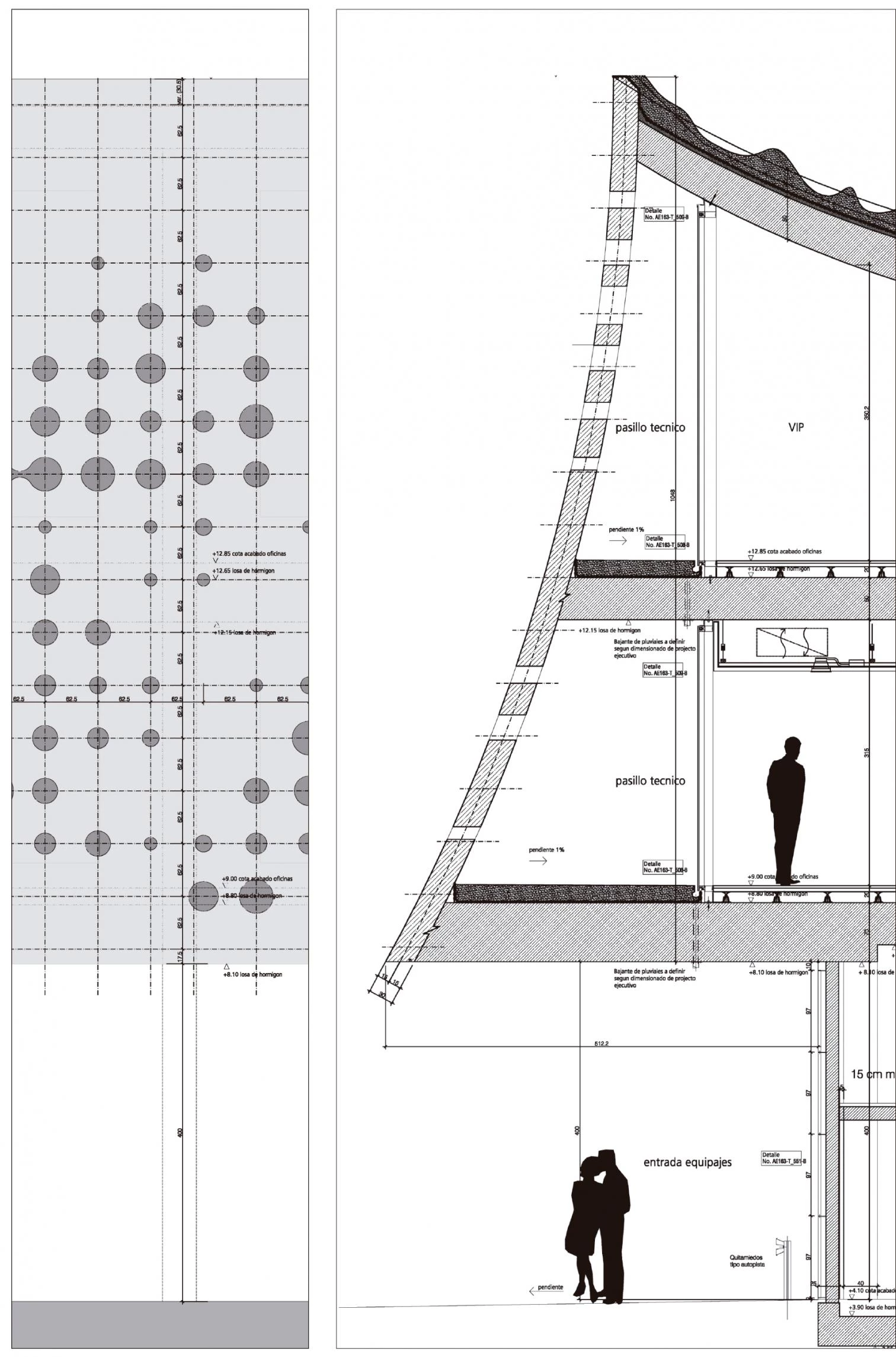

Cliente Client
Autoridad Portuaria de Santa Cruz de Tenerife Cabildo Insular de Tenerife
Arquitectos Architects
Jacques Herzog, Pierre de Meuron, Harry Gugger, Christine Binswanger, Ascan Mergenthaler, Astrid Peissard, David Koch
Colaboradores Collaborators
L. Avilés, C. Bautista, S. de Carvalho, M. Corradi, S. Dambacher, A. Dorsch, O. Erb, J. Ferrao, A. Franz, D. Mallo, M. Meier, L. Morini, R. de Oliveira, M. Saarinen, J. Salgado, M. Sanchez-Vera, S. Segessenmann, P. Sigrist, P. Taylor

