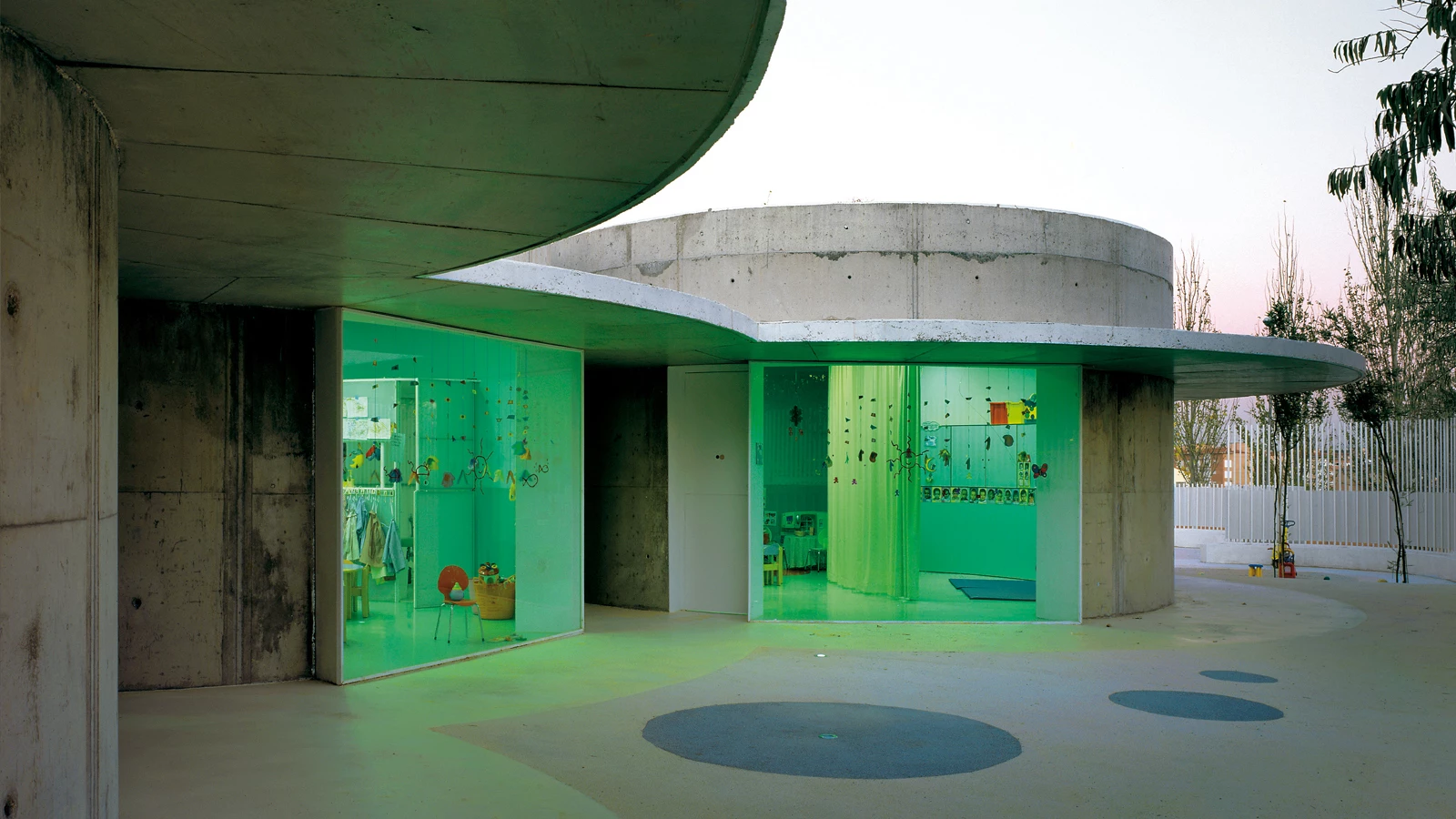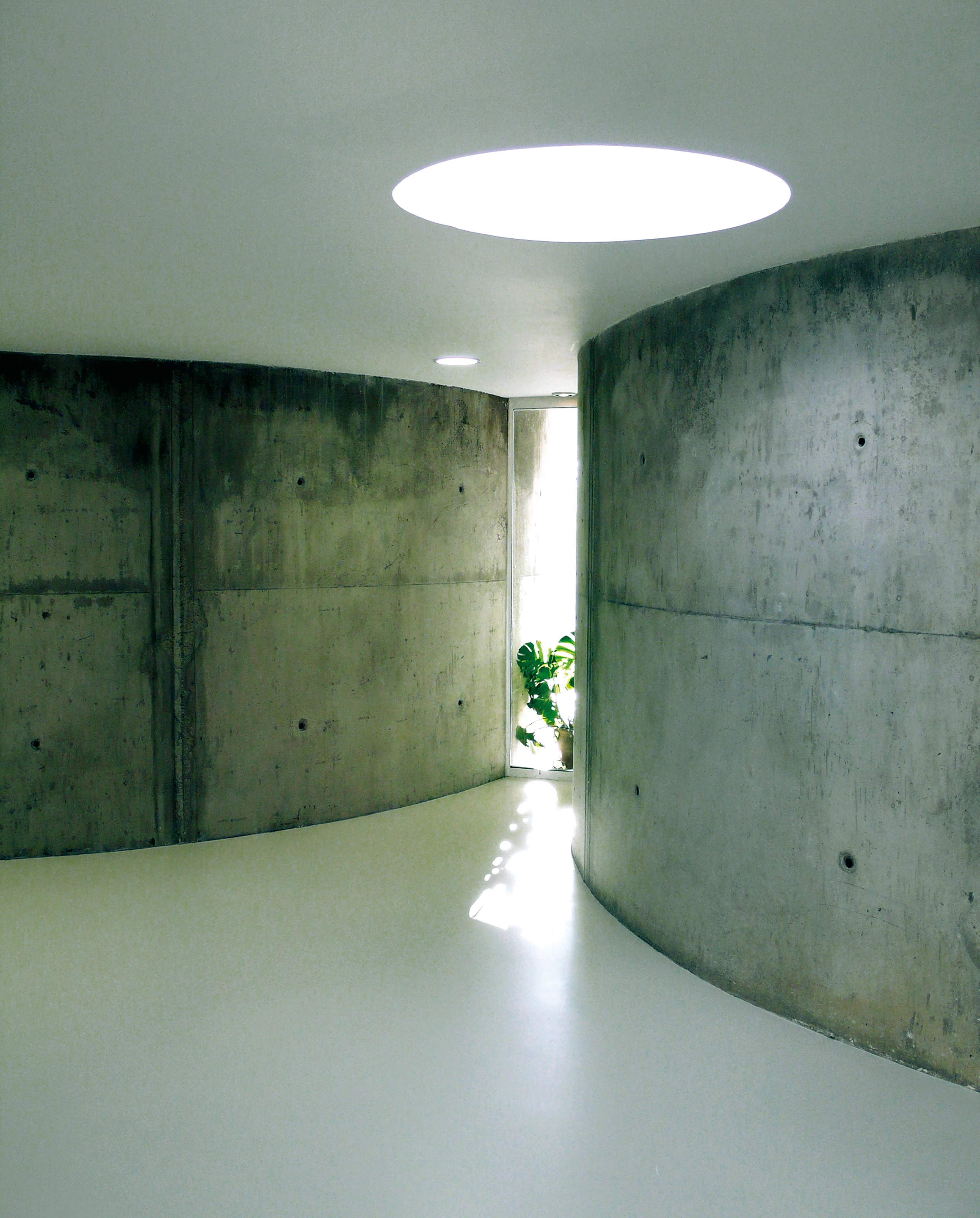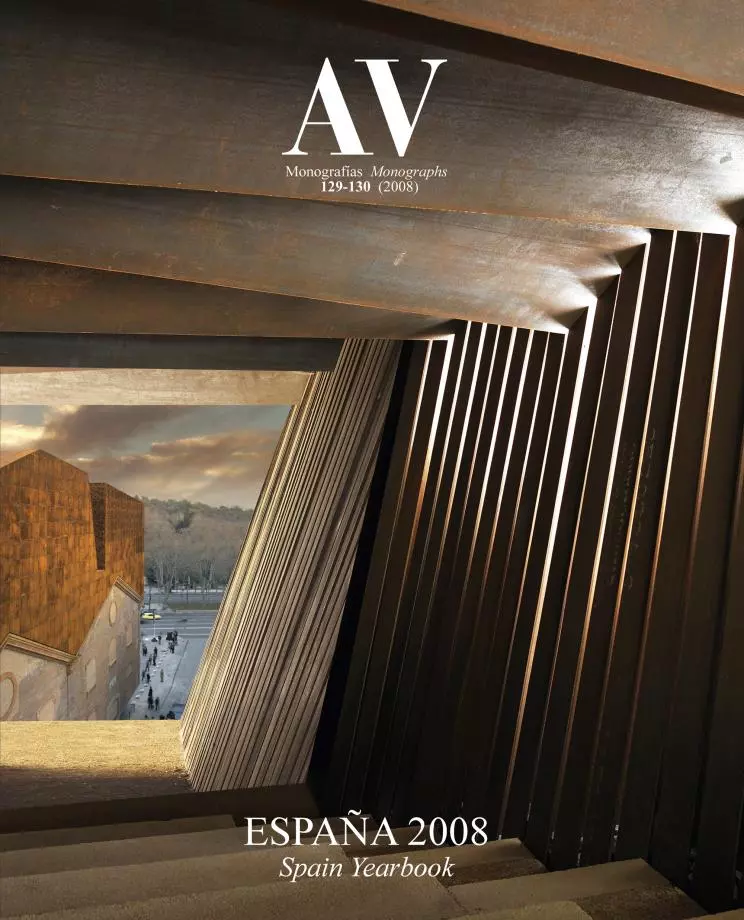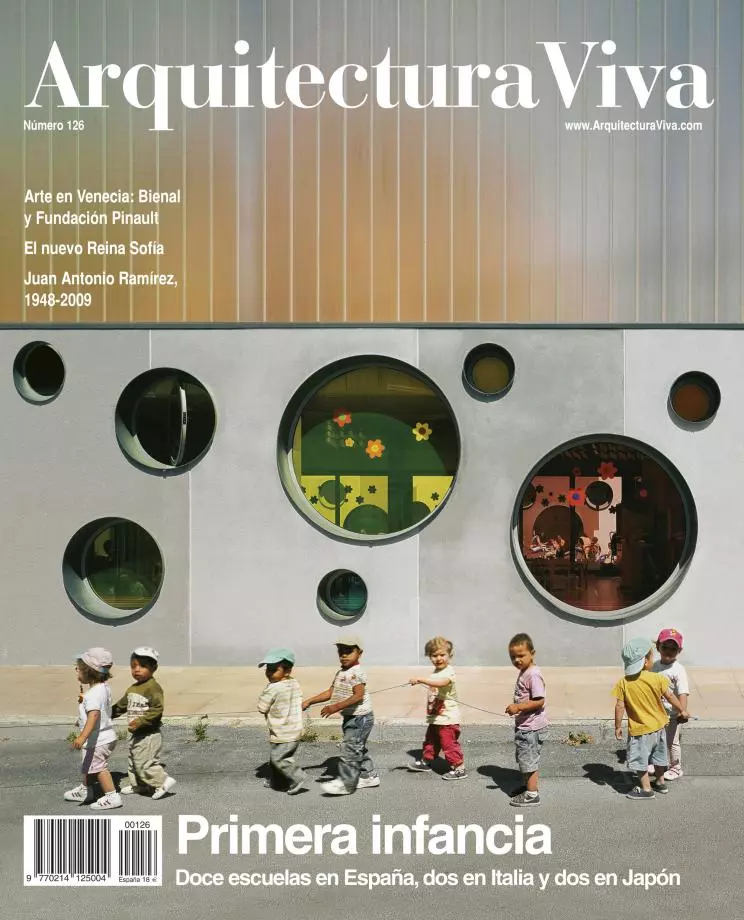Kindergarten, Arganda del Rey
Picado - De Blas Arquitectos- Type Education School
- Material Concrete
- Date 2007
- City Arganda del Rey (Madrid) Madrid
- Country Spain
- Photograph Hisao Suzuki Ignacio Bisbal
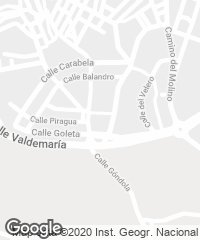
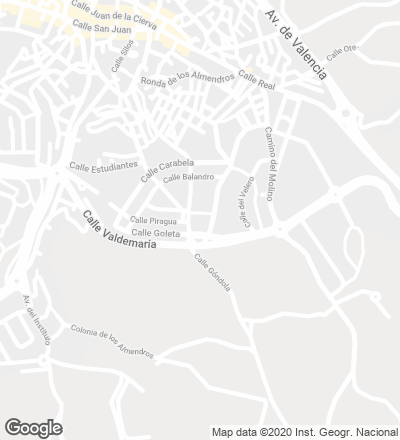
The project prompts to reflect upon the life of babies, taking as point of departure a circular form, the one intuitively chosen in the past to build fortresses, huts and igloos. The circle is able to generate a maximum volume with the least material possible, identifying the house with the mother’s womb: a cozy space with only one opening to the exterior.

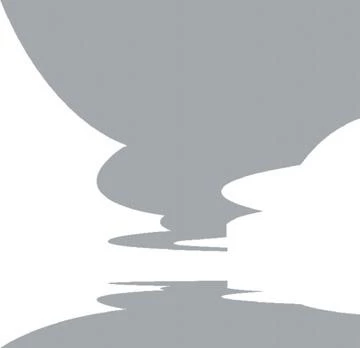
The starting point of the design is the choice of a circular pattern, inspiredby the primitive forts; the interstitial spaces that in those structures configured the urban space are set out here as circulation and interaction areas.
Children, moreover, tend to play in circles because they still lack awareness of linear order. When they play alone they surround their nearby environment with toys that they place at hand’s reach. The circular form also permits surveying the whole space from any given point of the perimeter.
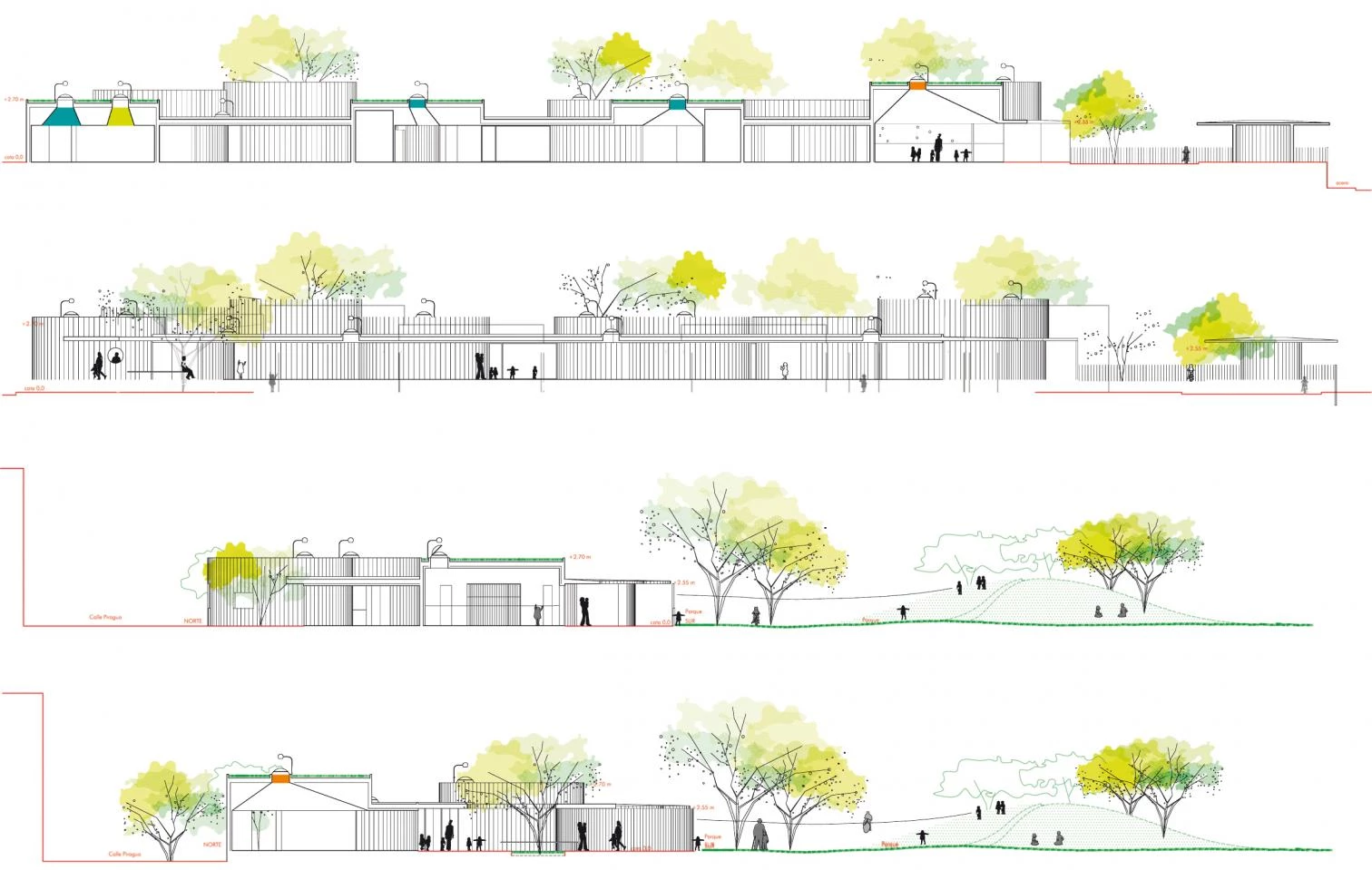
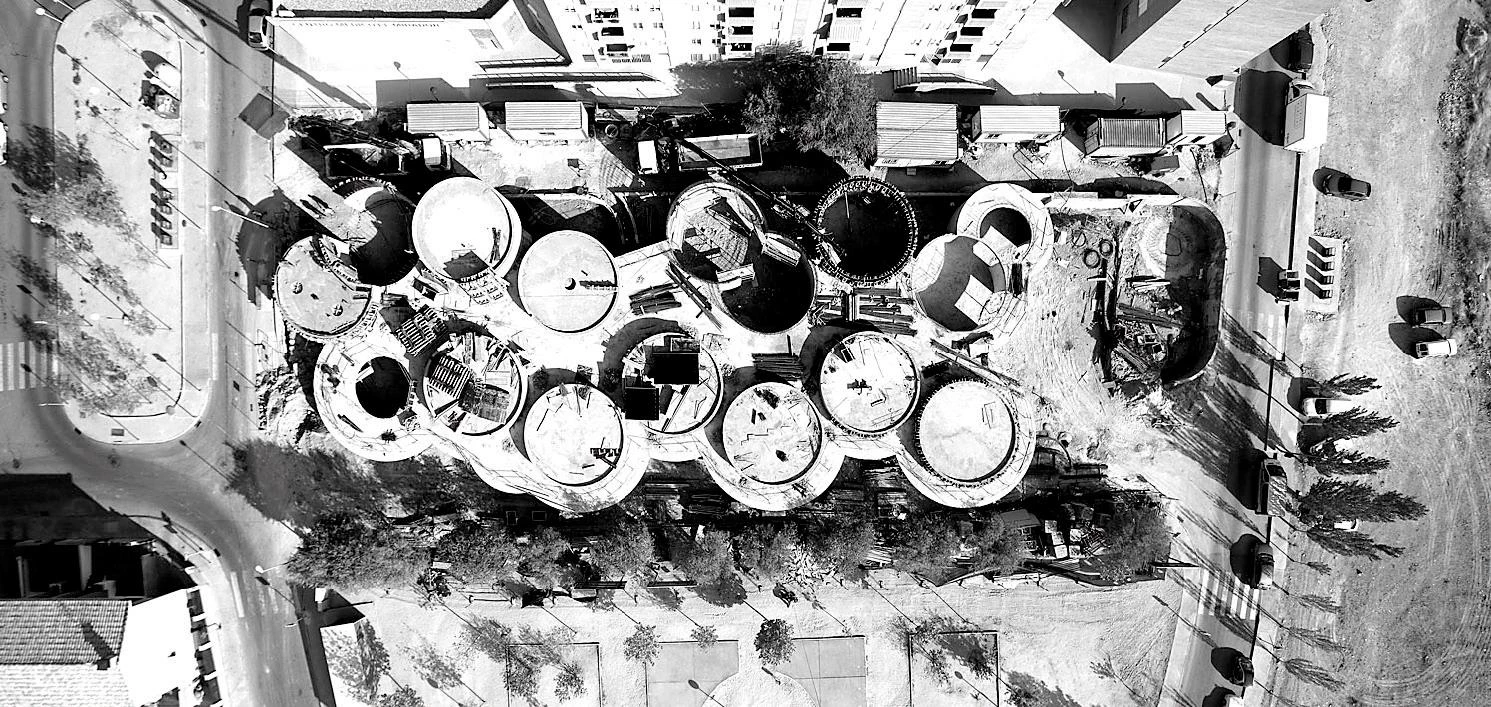
A reticular pattern of tangent circles organizes the whole project; the cylinders are placed on top, sometimes interwoven, thus creating interior intersections that conveniently contain the program.
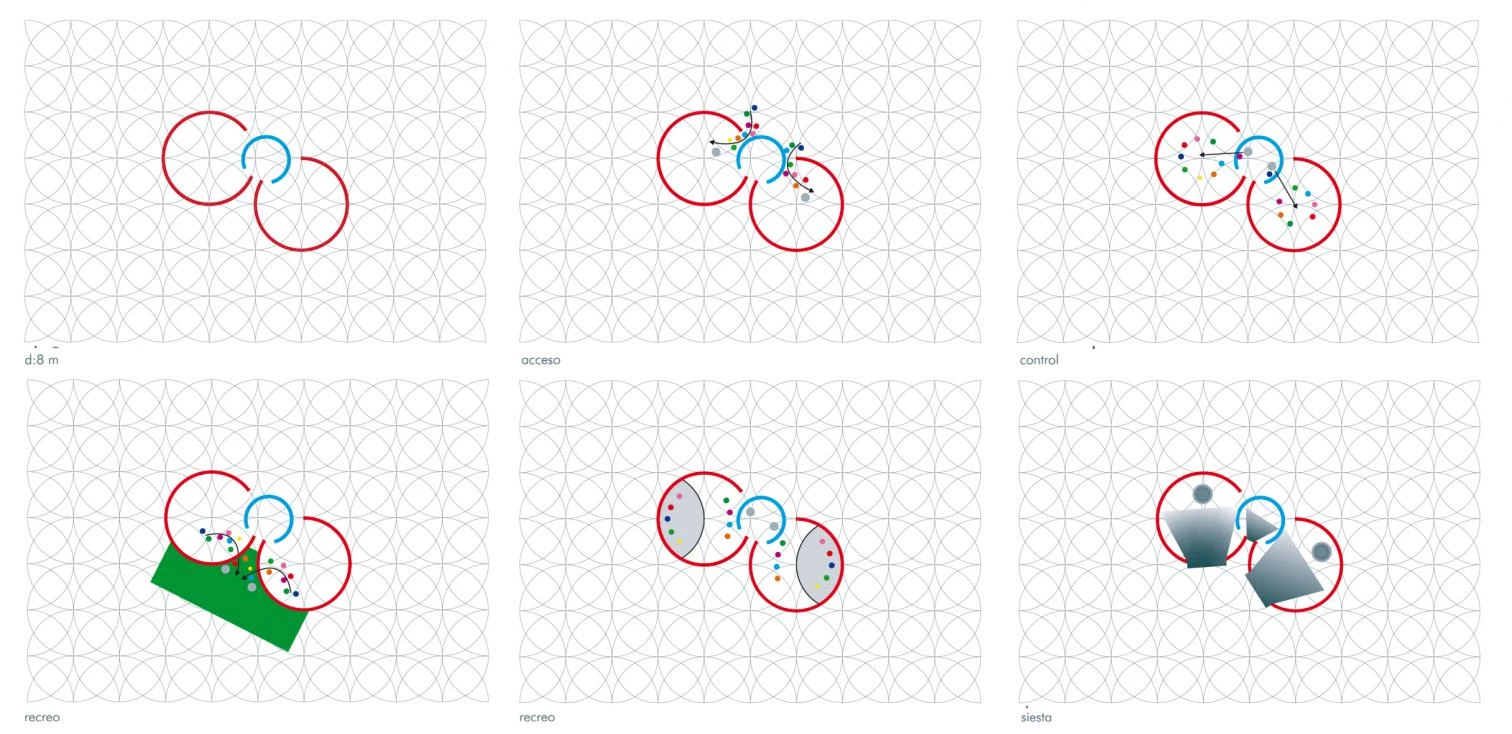
What could be considered the urban space in primitive settlements is here a dynamic space, of circulation and interaction, which serves as link between the cylindrical pieces, of static character, that house the program’s uses. The choice of varied materials and textures stresses this differentiation between ‘protected’ huts and transition areas – courtyard, central area –, that children perceive as ‘unsheltered’ spaces. The program establishes a four-meter radius for the classroom type. This dimension, also convenient for the remaining services, is applied to all cylinders, which eases constructive logic. A geometric pattern of tangential circles controls the organization of cells, and favors the interior distribution of the pieces. The grid is ‘activated’ following an interior order and makes up the cell type, which will be double because, according to the program, every two same-age classrooms (0 to 1, 1 to 2 and 2 to 3) must share bathrooms.
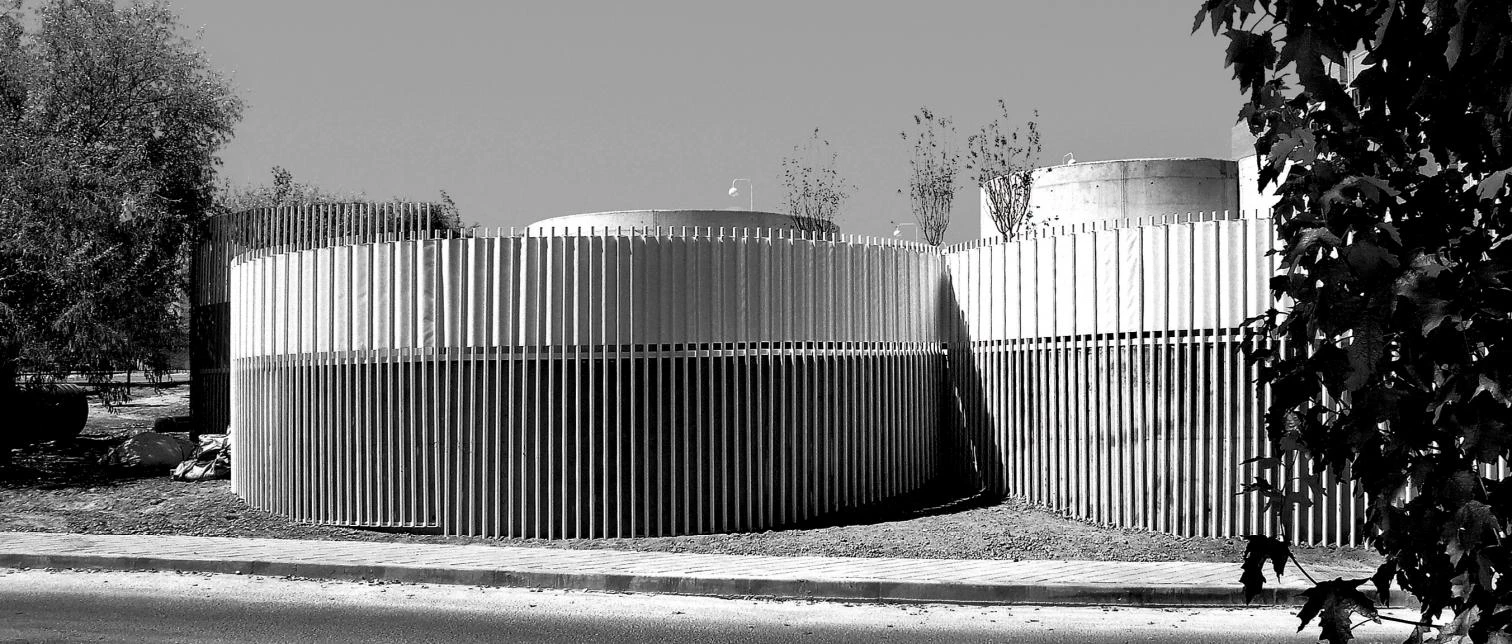
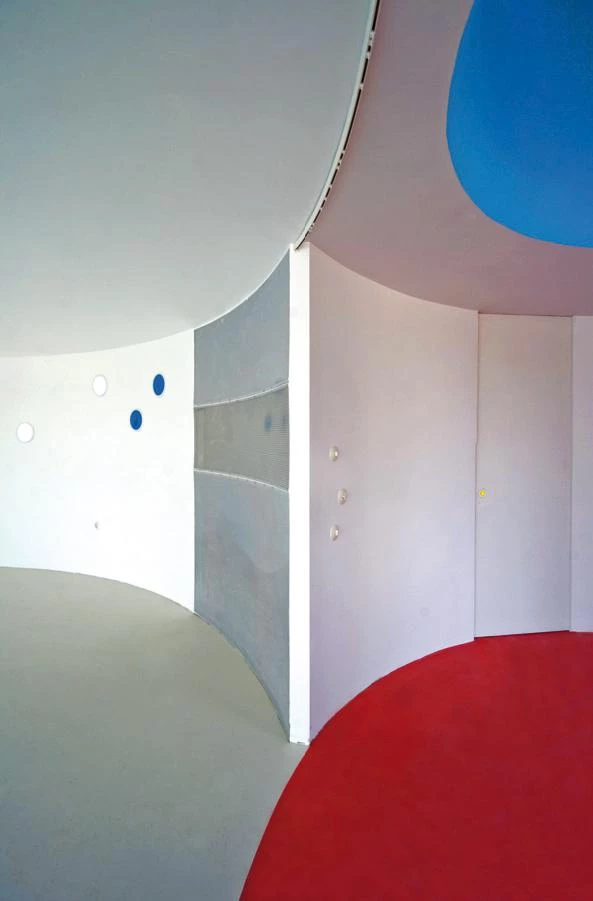
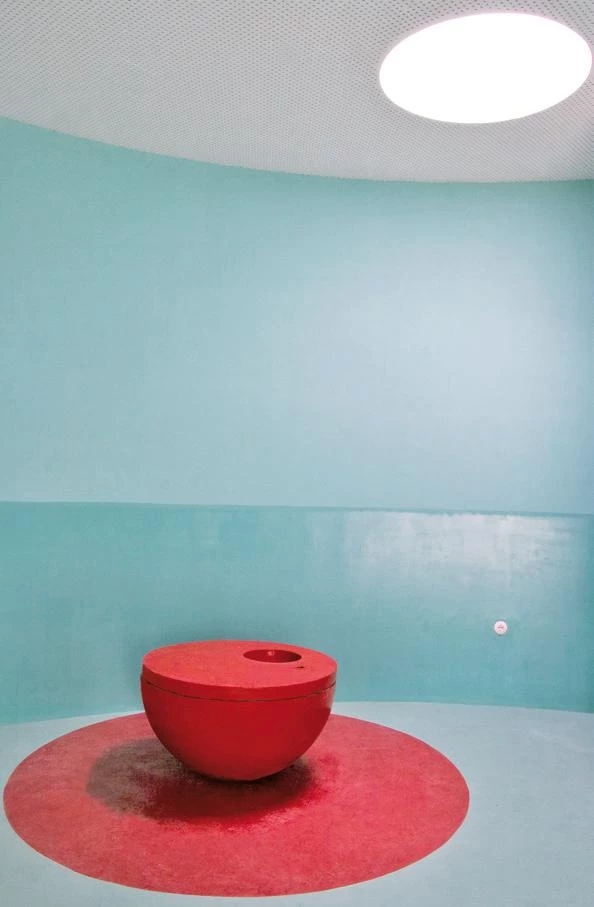
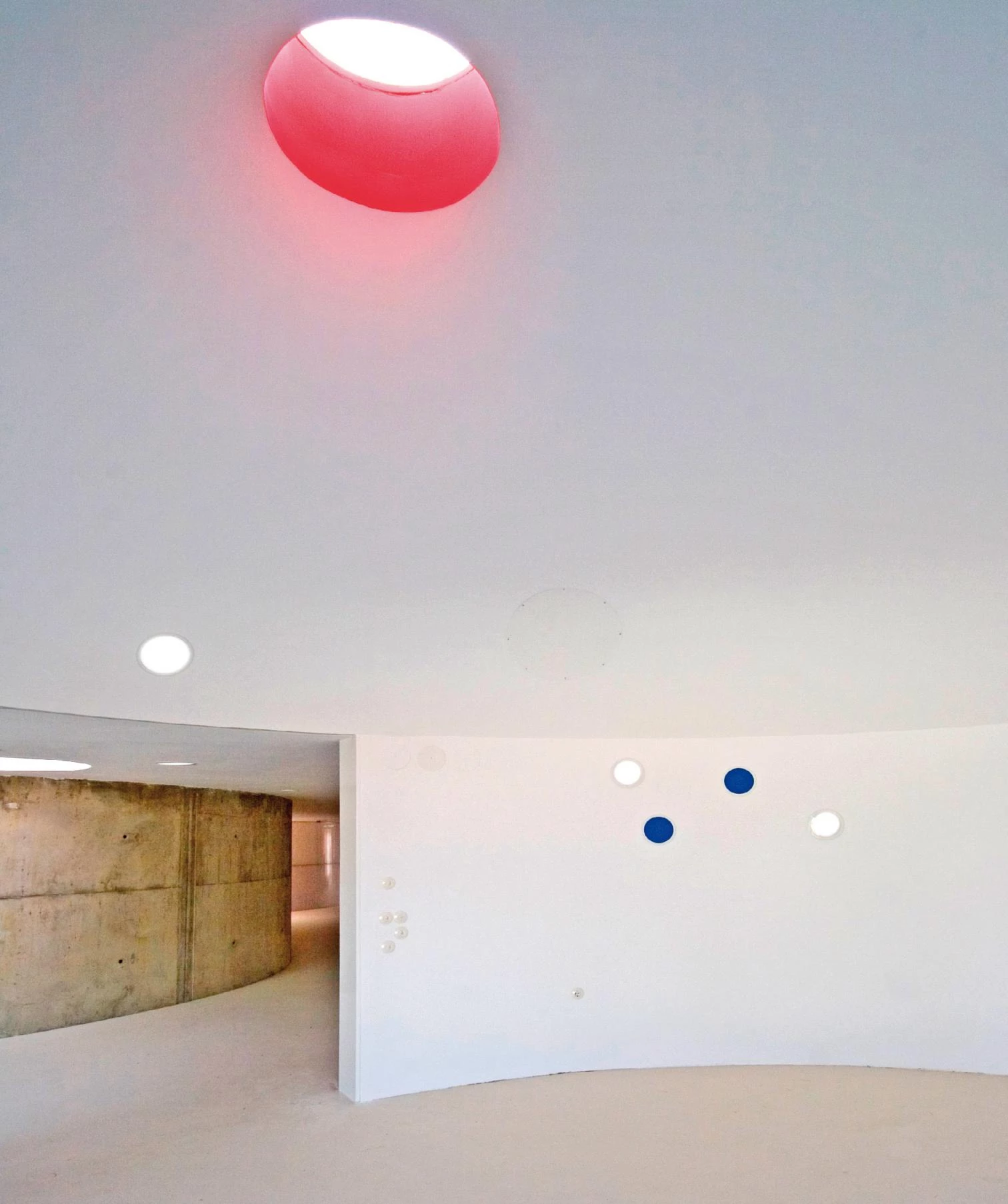
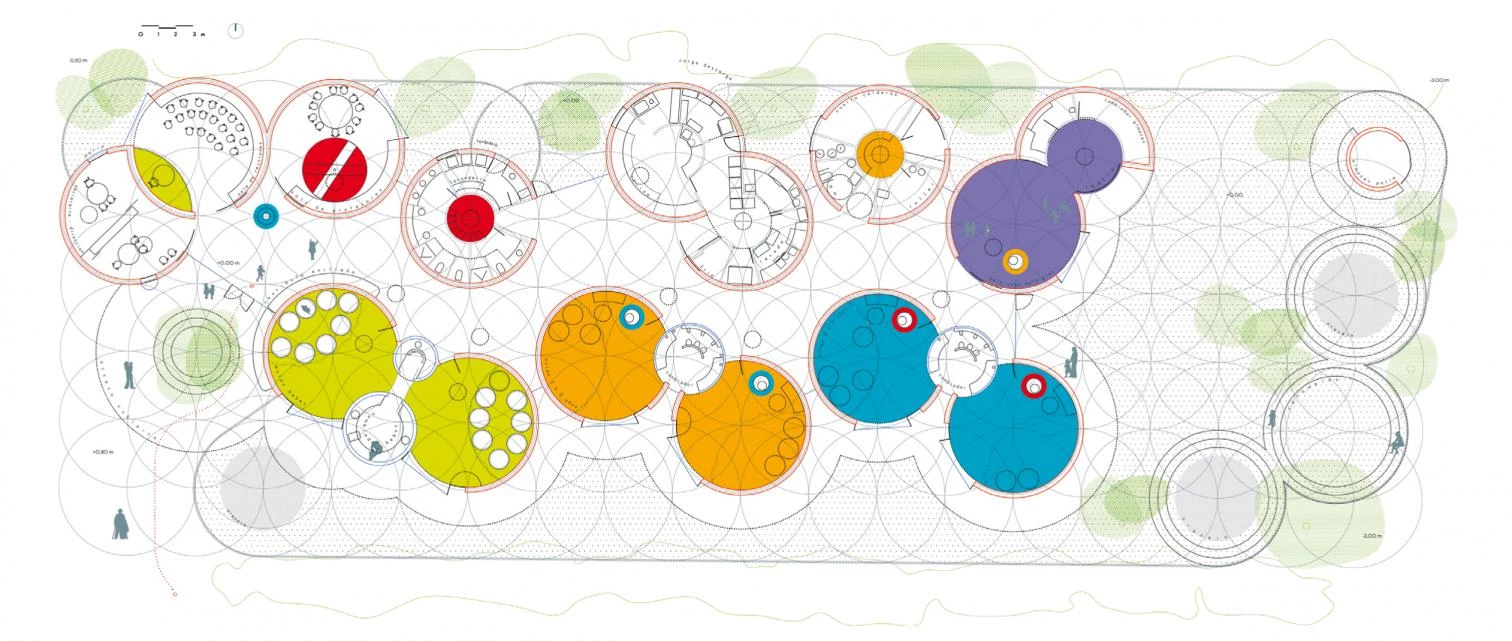
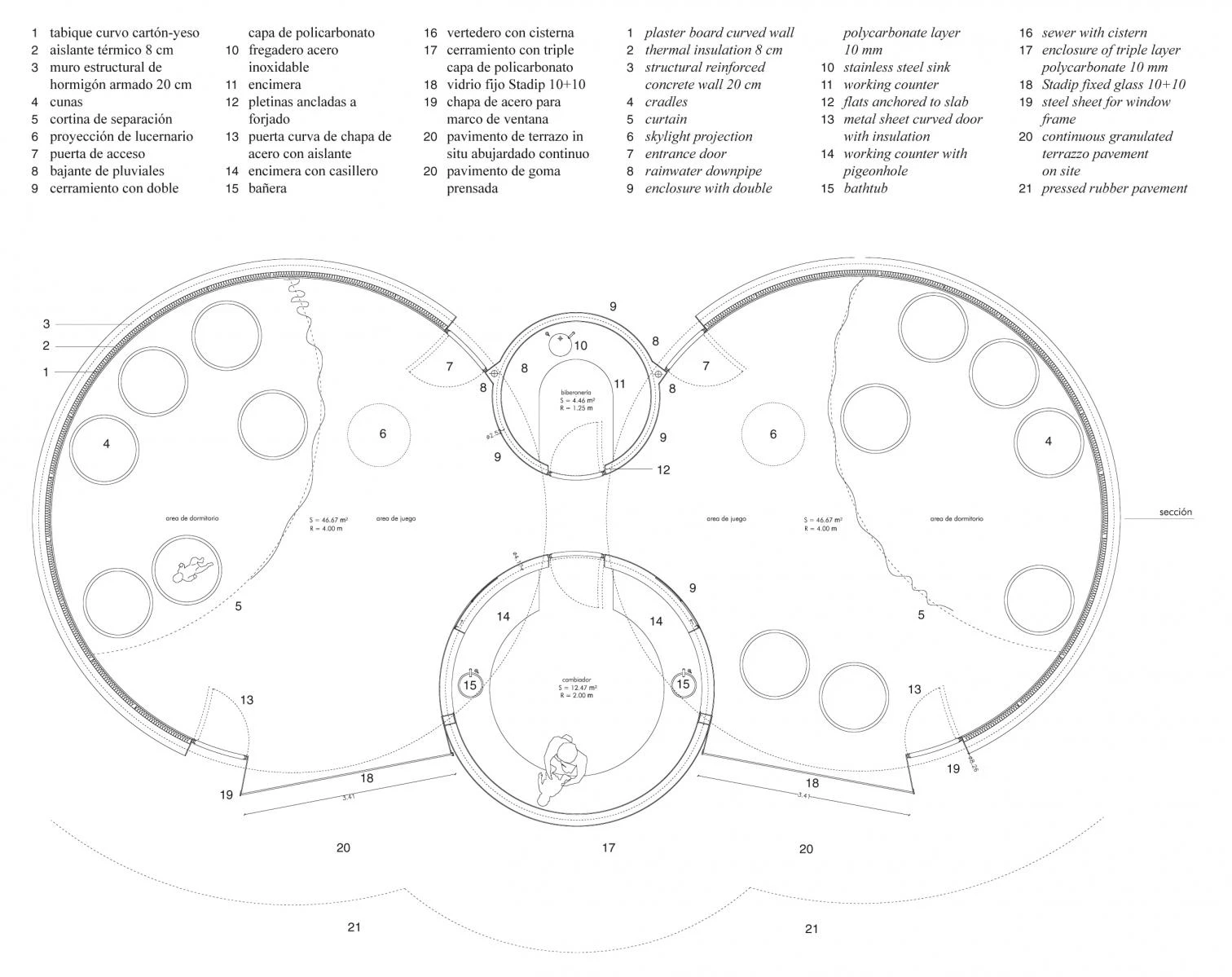
Since it is a kindergarten, textures and colorsare particularly important because they stimulate the senses. The interstitial space is perceived as an outdoor one as a result of the contrast with the convex exposed concrete cylinder, which maintains the ‘soft’ and friendly state of its cellular condition. The classrooms are colorcylinders, with different lights and textures on all their walls. The central bubble that all classrooms share is a large polycarbonate lamp, which acts as a sort of control booth. The playground is conceived as an artificial landscape of textures with a textile fence that reflects the shadows of the kids and of trees. Their intermittent condition moderates the white and permeable enclosure, spanning the unnevenness with a balcony overlooking the horizon. This fragile skin that rests on the regular pattern acts as a permeable filter for the kindergarten’s volumes.
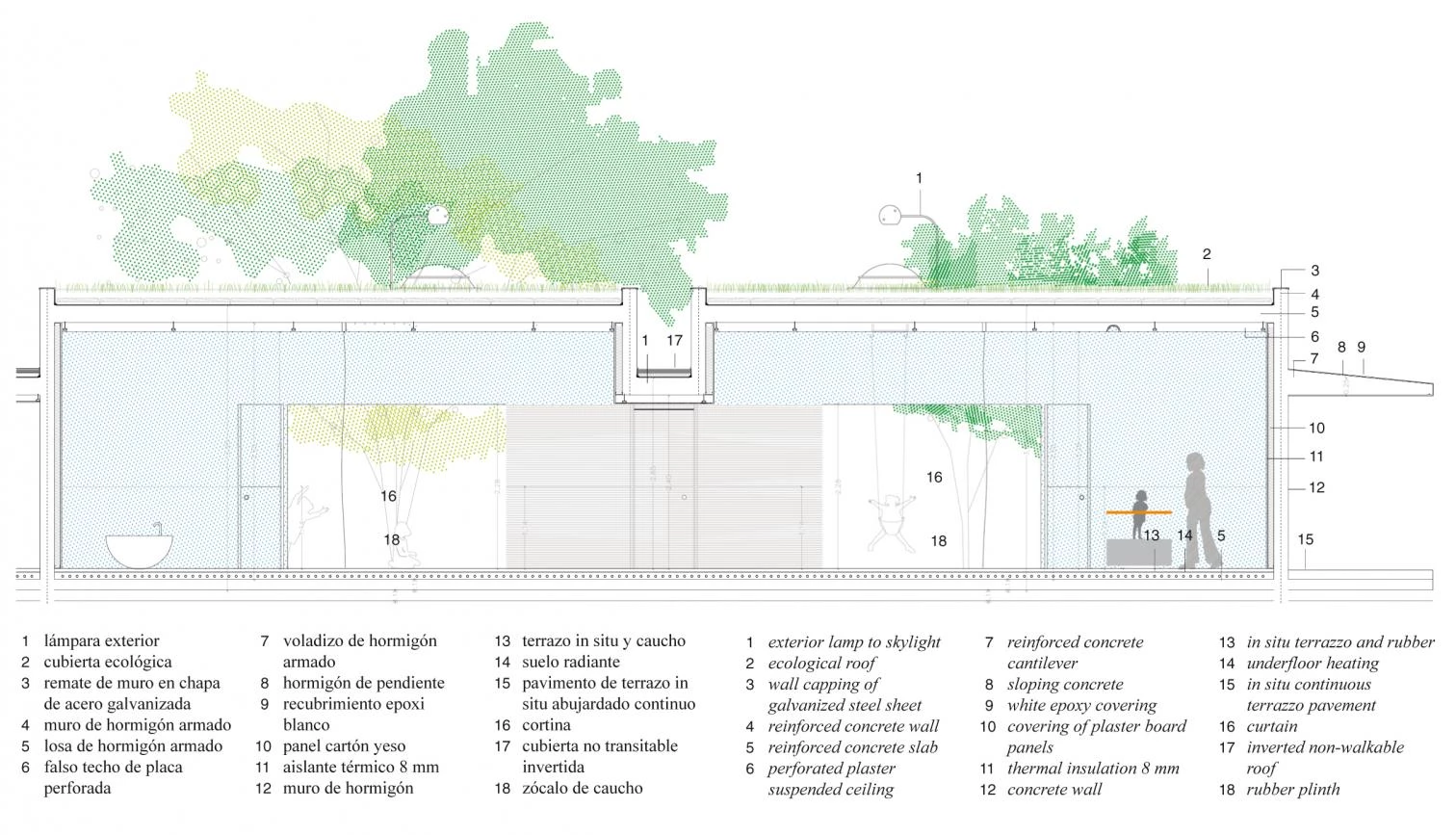
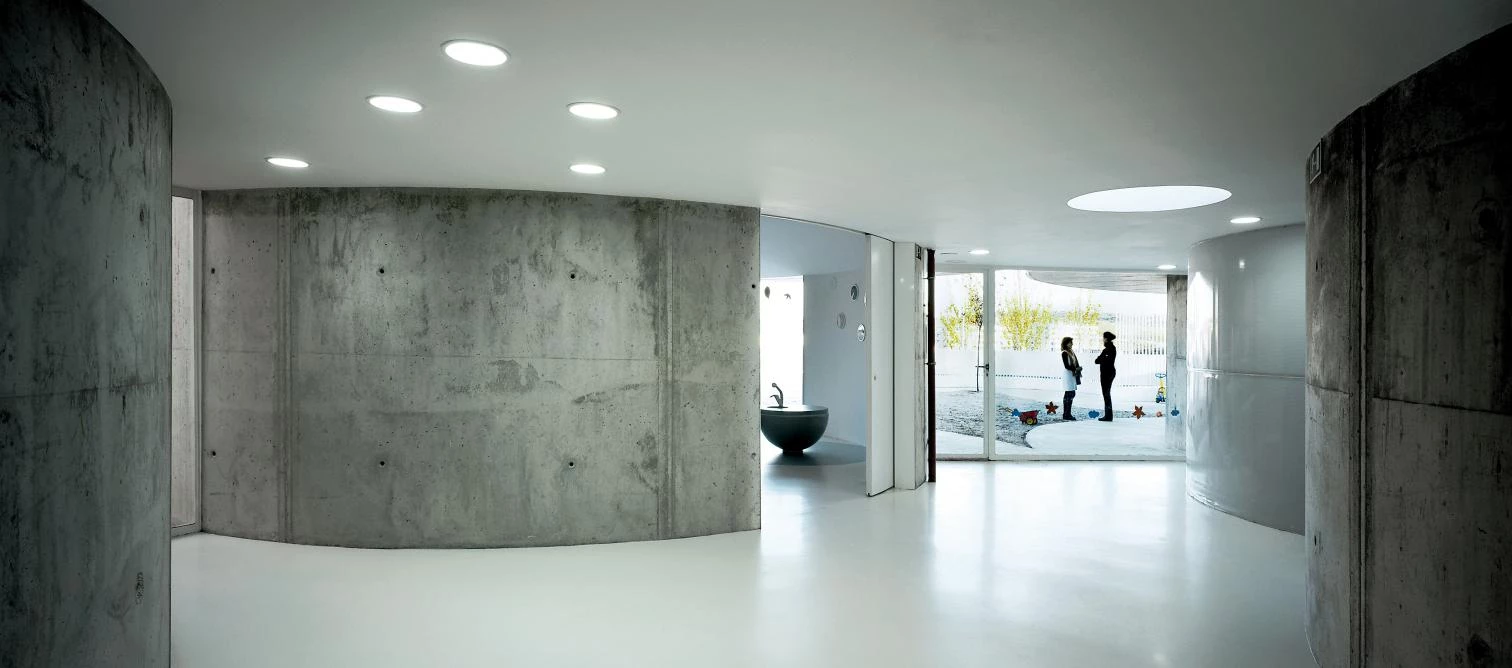
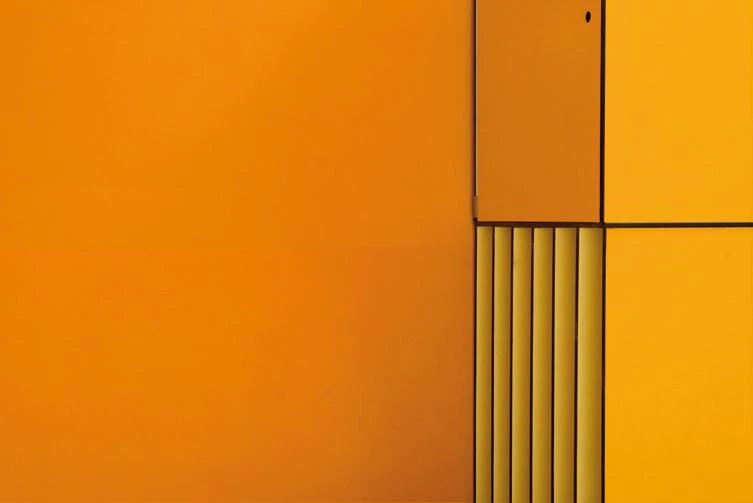
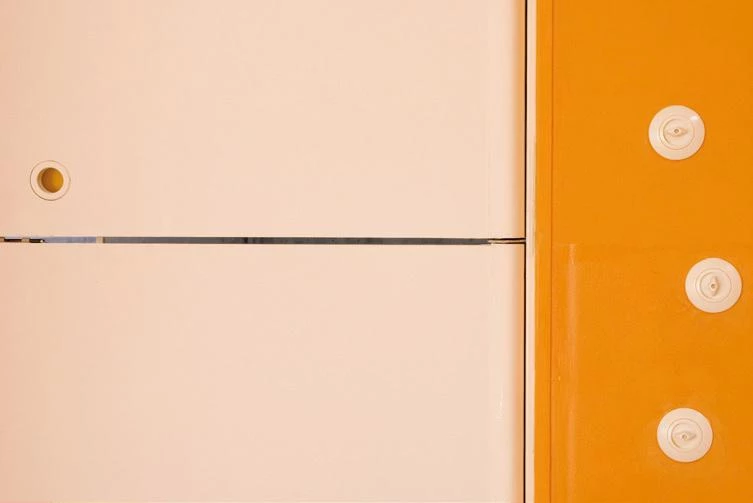
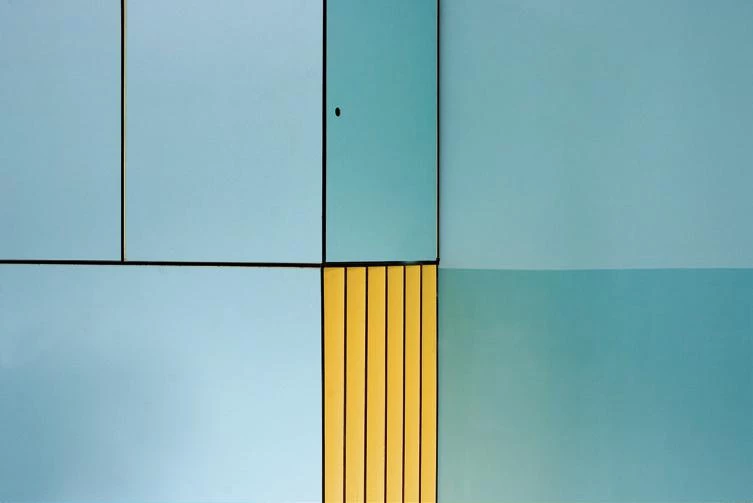
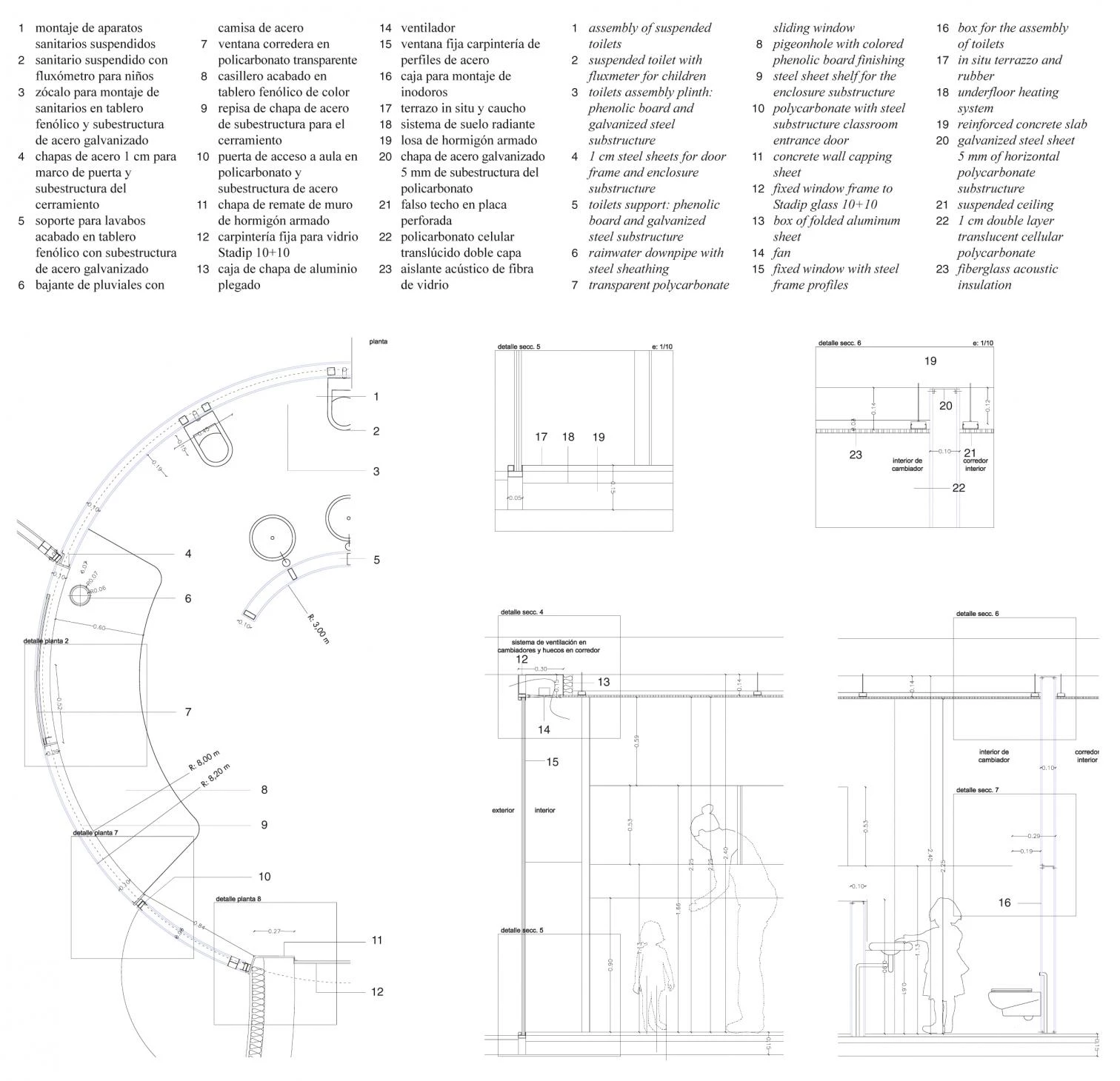
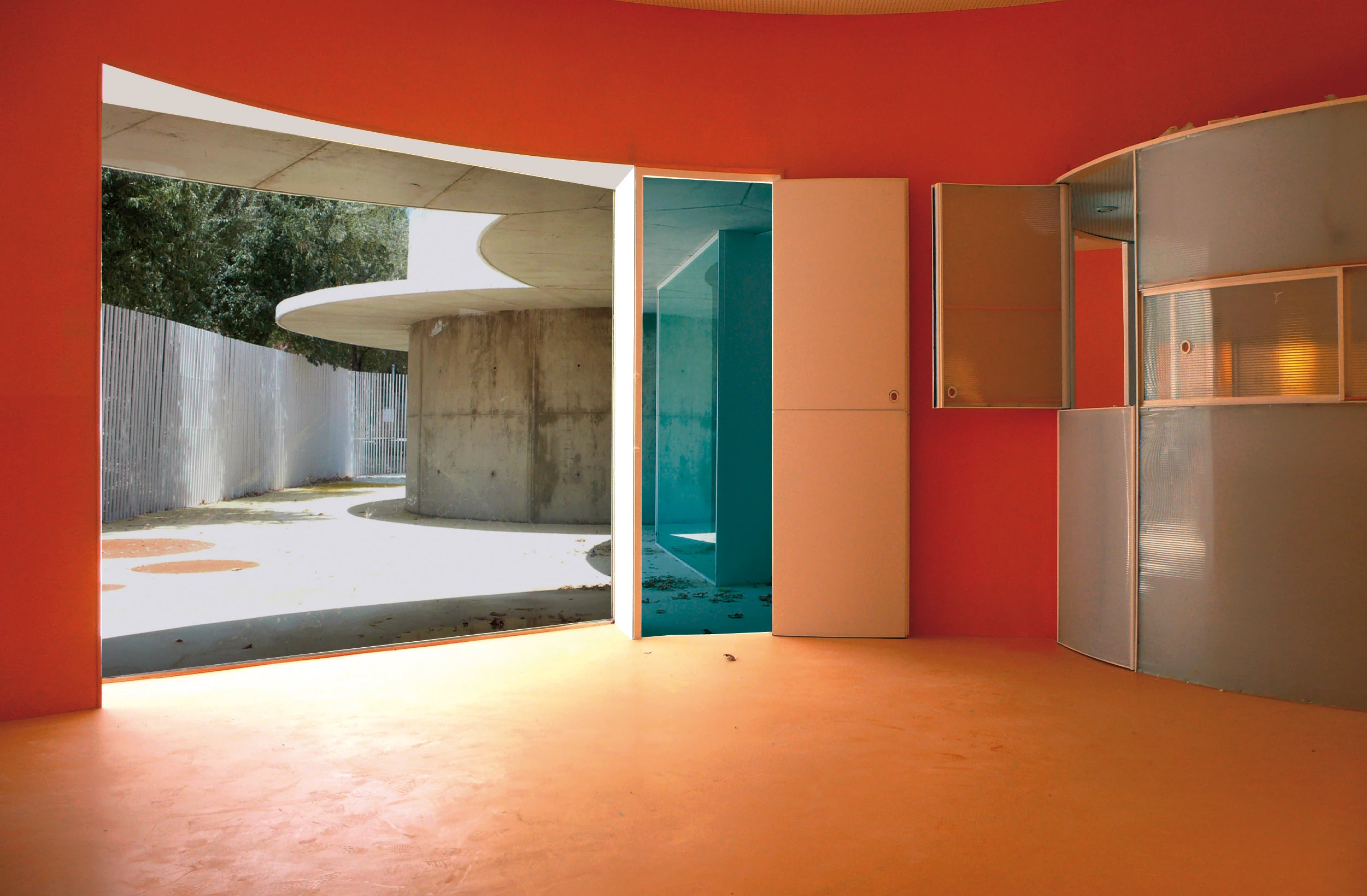
Obra
Escuela Infantil Municipal en Arganda del Rey, Madrid.
Cliente
Fomento y Desarrollo Municipal, Arganda del Rey.
Arquitectos
Rubén Picado y Mª José de Blas.
Colaboradores
Elisa Pérez de la Cruz, Blas Antón Palomo, Angelina Werner (estudiante); Rafael Valín Alcocer (arquitecto técnico).
Consultores
Eufemiano Sánchez-Amillategui (estructuras); Maproing, Mario Abajo (instalaciones).
Contratista
Begar.
Fotos
Hisao Suzuki; Ignacio Bisbal.

