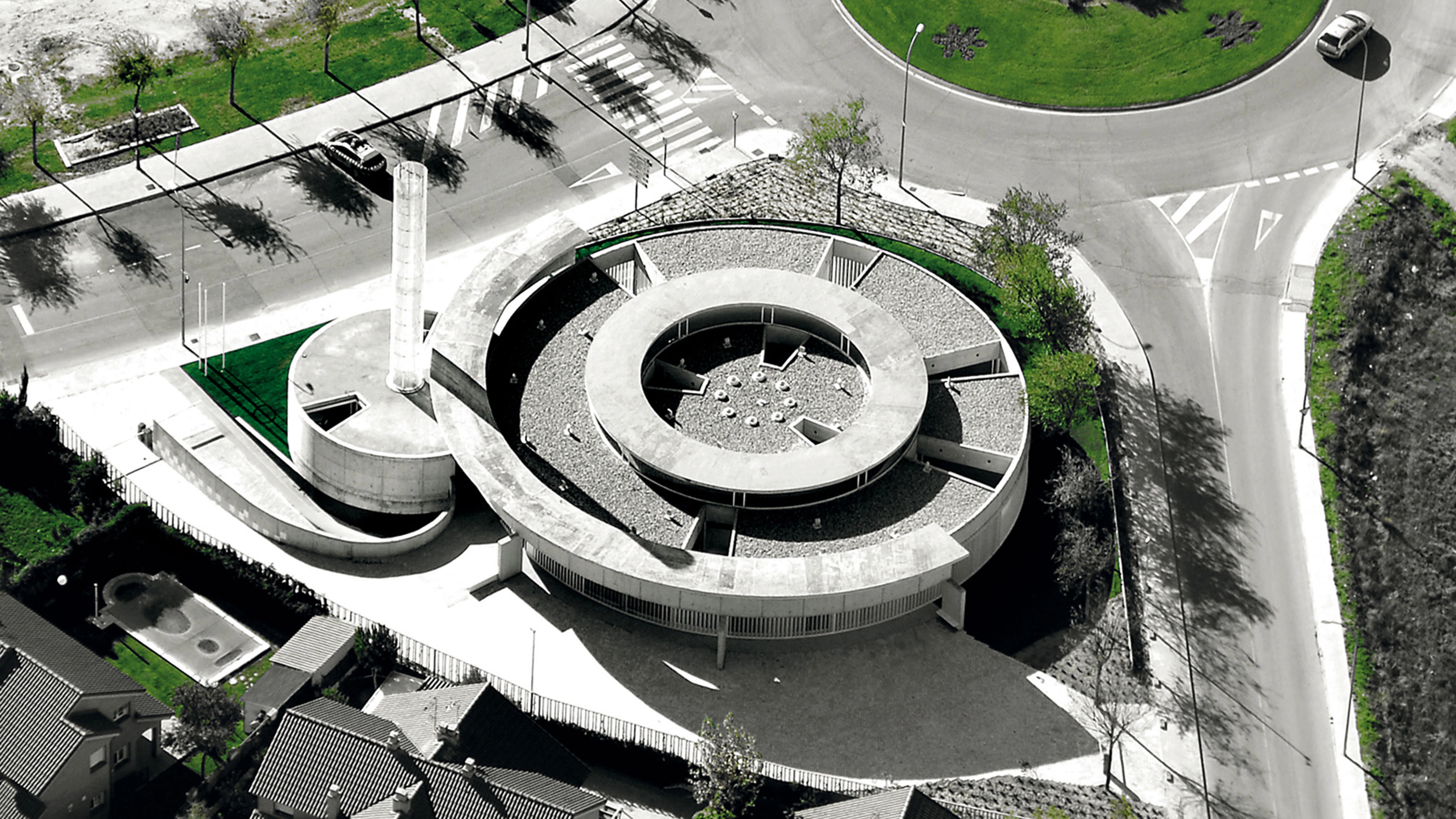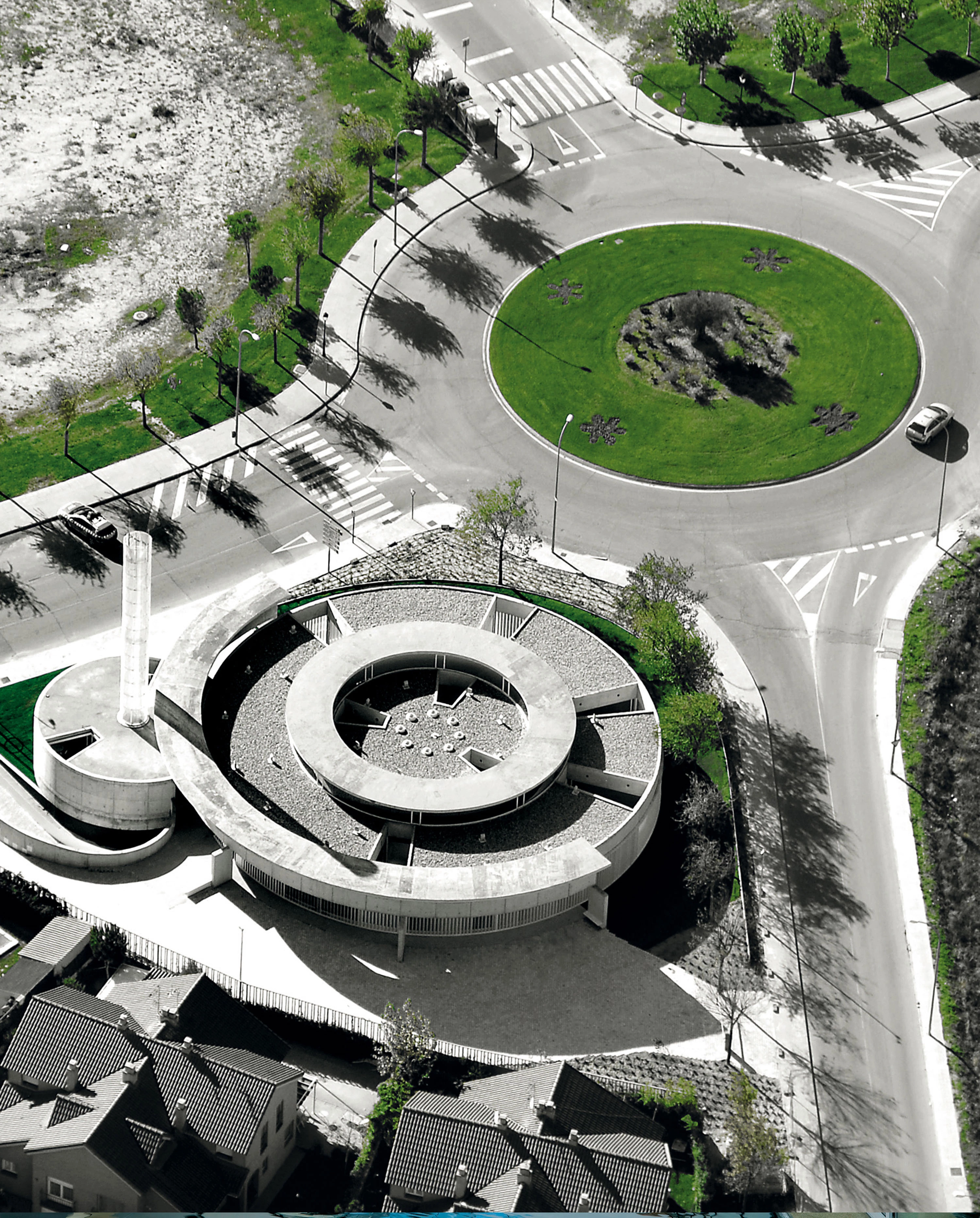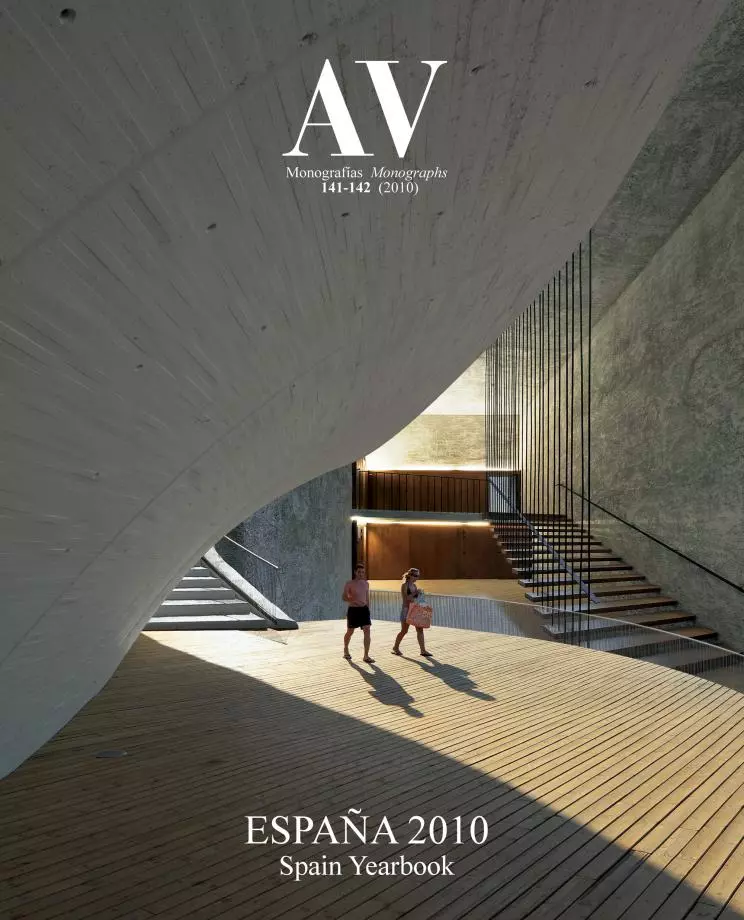Villanueva de la Cañada Police Station
Picado - De Blas Arquitectos- Type Institutional
- Date 2009
- City Villanueva de la Cañada (Madrid) Madrid
- Country Spain
- Photograph Suravia Hisao Suzuki

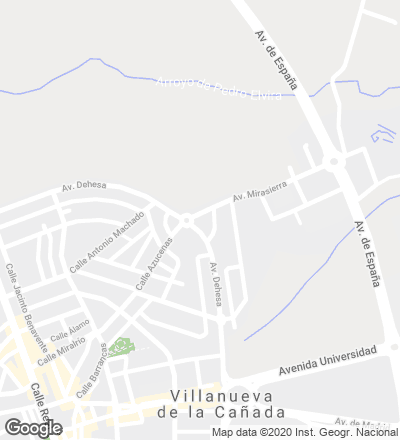
With a double program that includes a police station and the Civil Defense premises, the building should be, due to its social role, a representative rather than impositive volume, and is set forth since the competition as a pavilion with a horizontal character centered around a garden, seeking to blend with the scale of the small municipality.
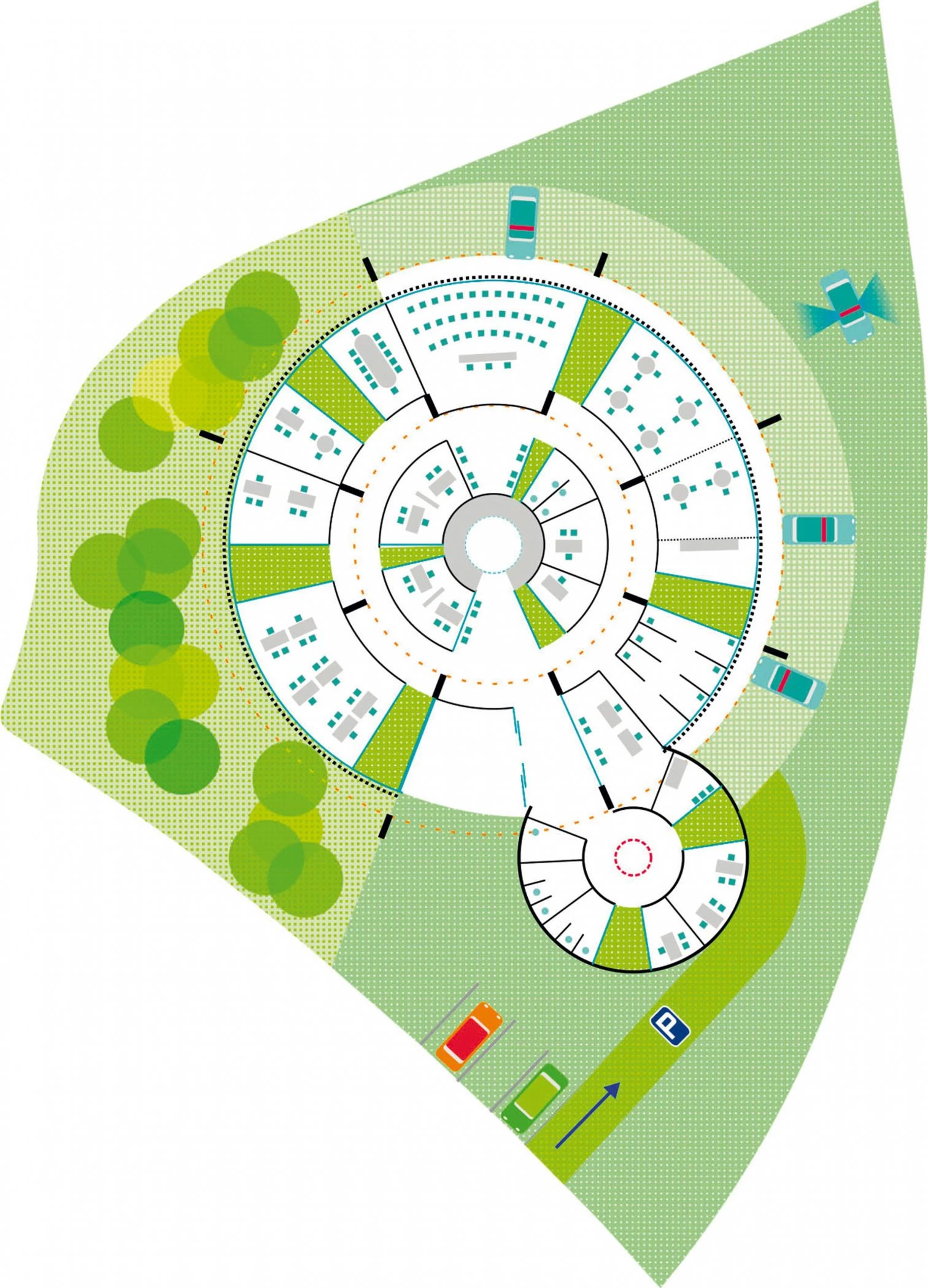

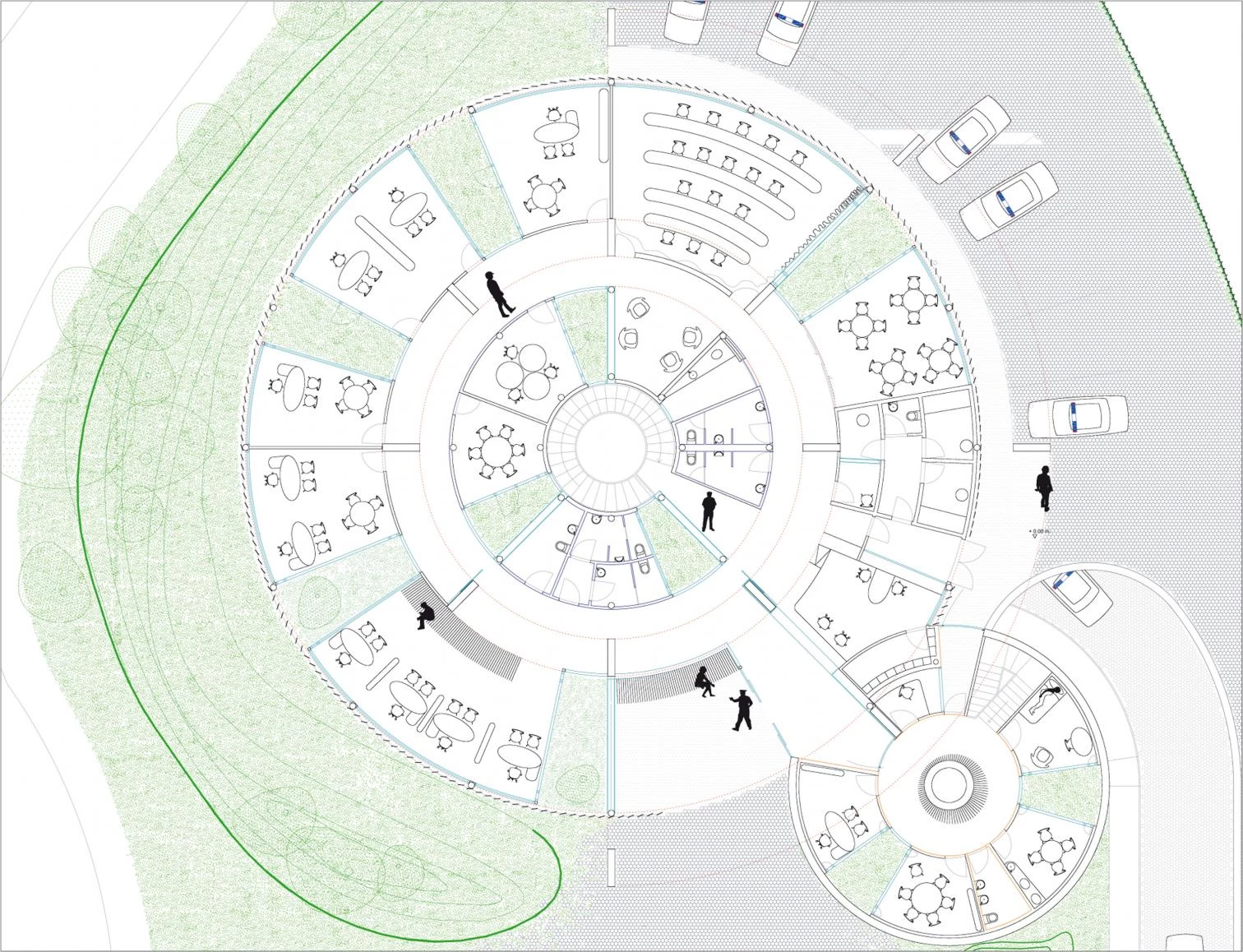

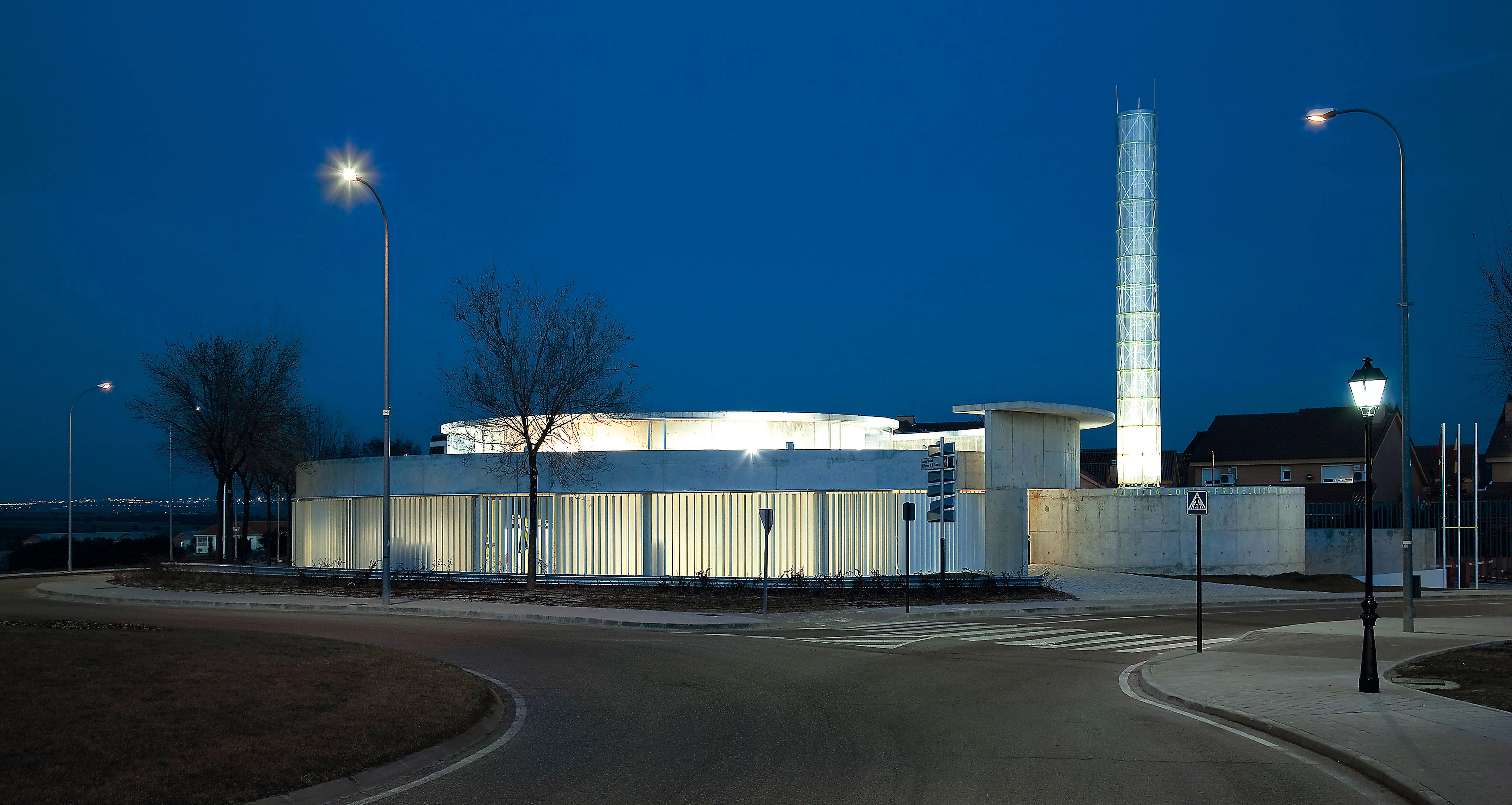
The project is configured by way of a circular, radio-concentric geometry. Inside, spatial diversity is provided by a double-height ambulatory that turns the central communication spine into the heart of the building. A?large curved T-shaped concrete beam – which can be seen from the exterior as a canopy – is concentrically repeated in the central living area. The only facade, translucid and very light, is an external skin with superimposed layers of metallic slats that controls the entry of natural light, and gives the building a homogeneous image.
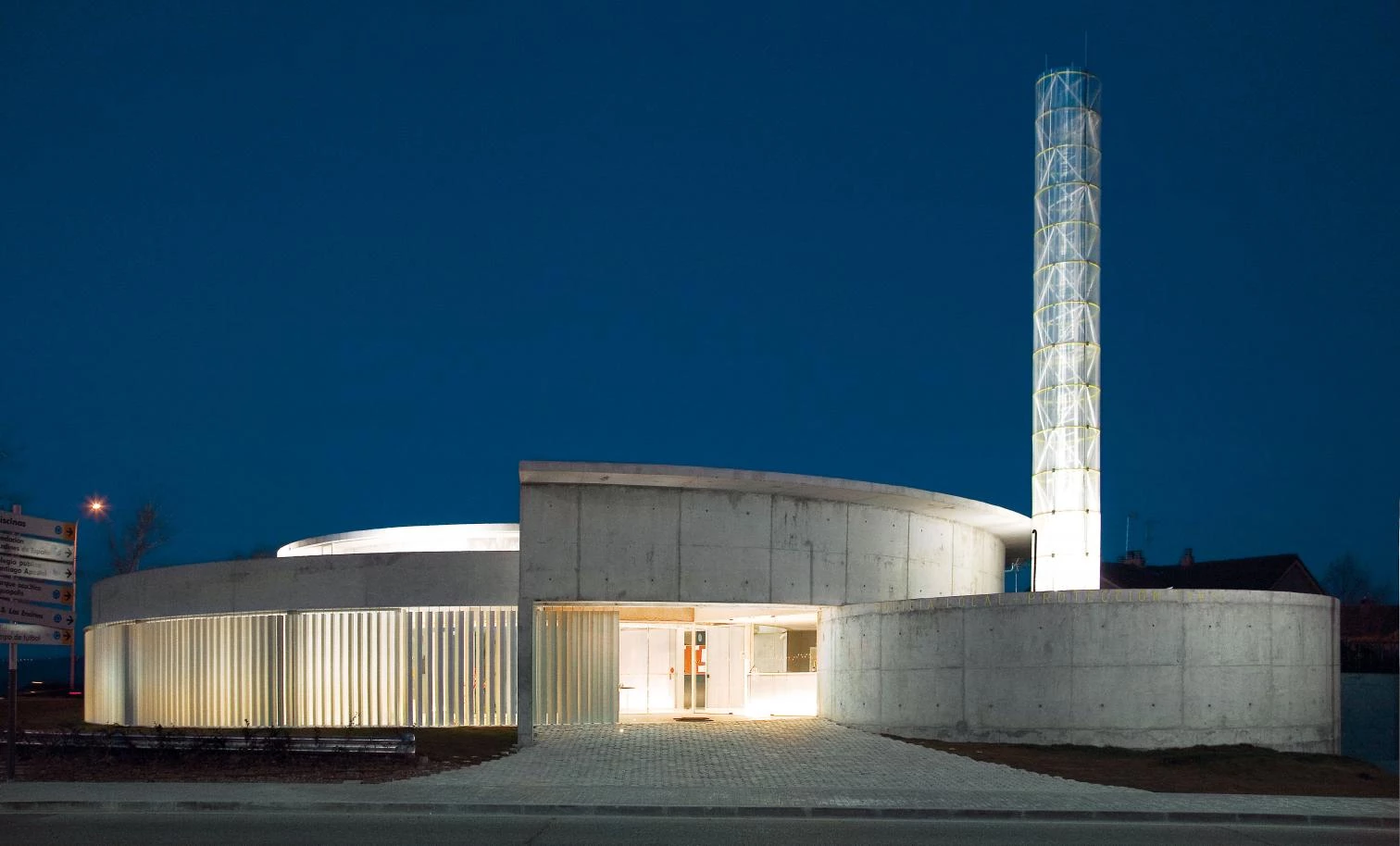
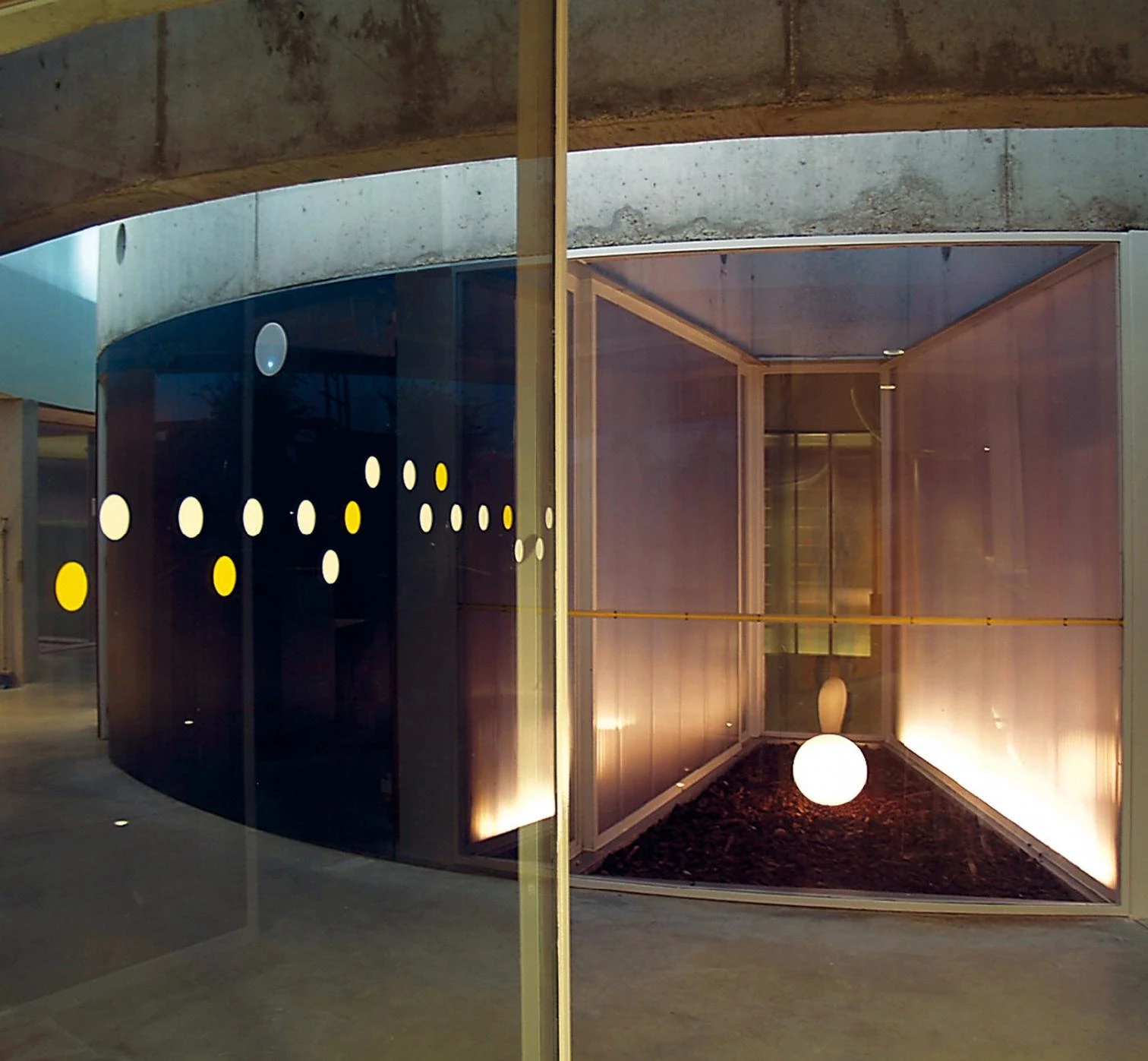
All the accesses are articulated around the small concrete cylinder of 13 meters in diameter that houses the Civil Defense premises, intersecting the main cylinder, with a 30-meter diameter, which houses the Police station. The exposed concrete is structure and finish, transmitting a sensation of rigidity and security. The rest of the interior walls are high-resistance phenolic boards assembled dry and operable.
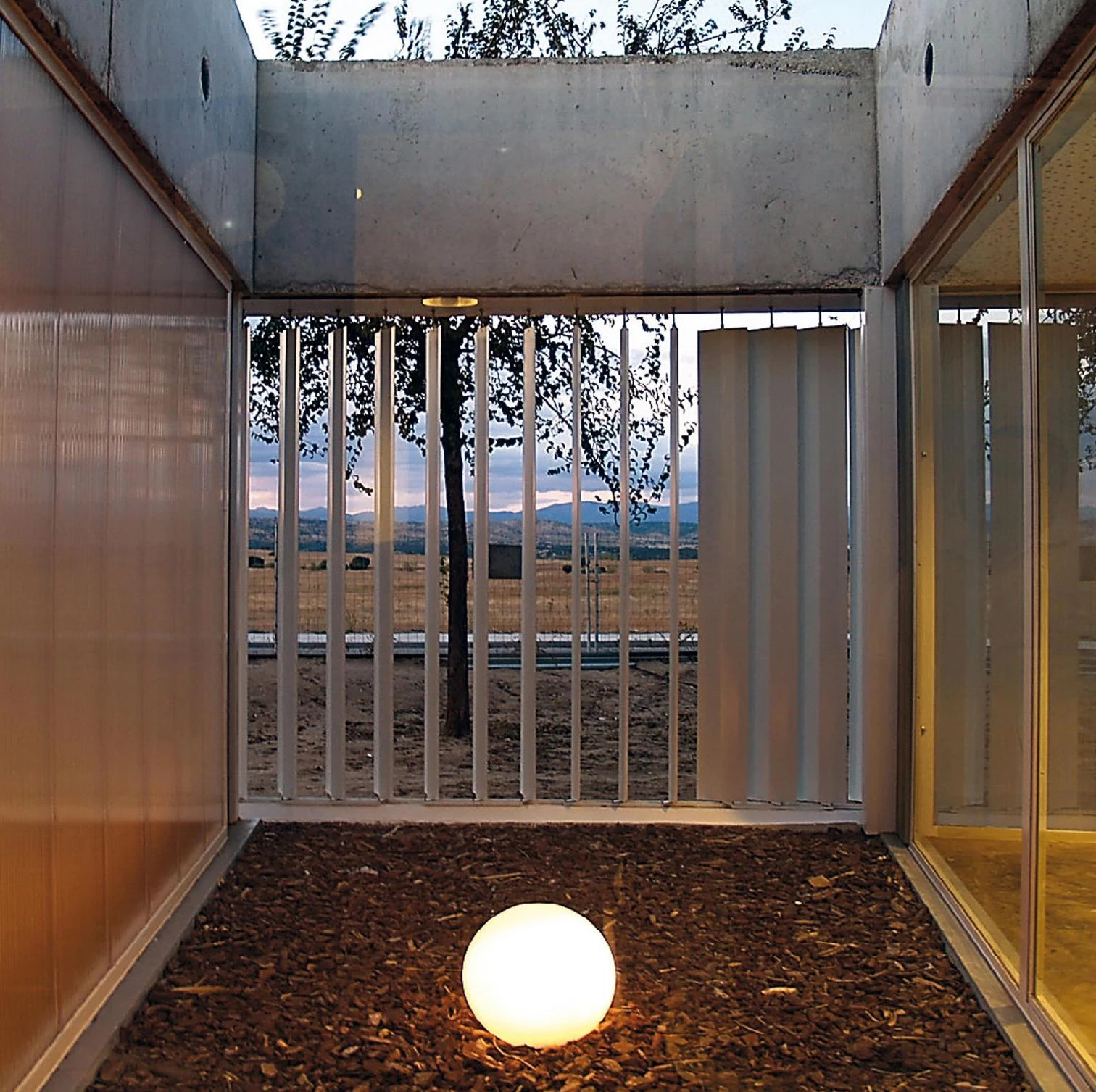
Two essential elements break the homogeneous appearance of the whole: the curved concrete canopy that covers part of the building, forming the threshold of pedestrian access, and the transparent tower that, aside from being a unique element, is an important piece of technical support because it houses the technological platform of communications, lightning rods and the main air intake. Very light, it consists of a tubular metallic structure clad in translucid polycarbonate. With the intention of making itself accessible to citizens, the building is designed as a circular floor plan with two levels: the upper level, with a built area of 813 square meters, houses the citizens service areas, the police offices and multipurpose hall.

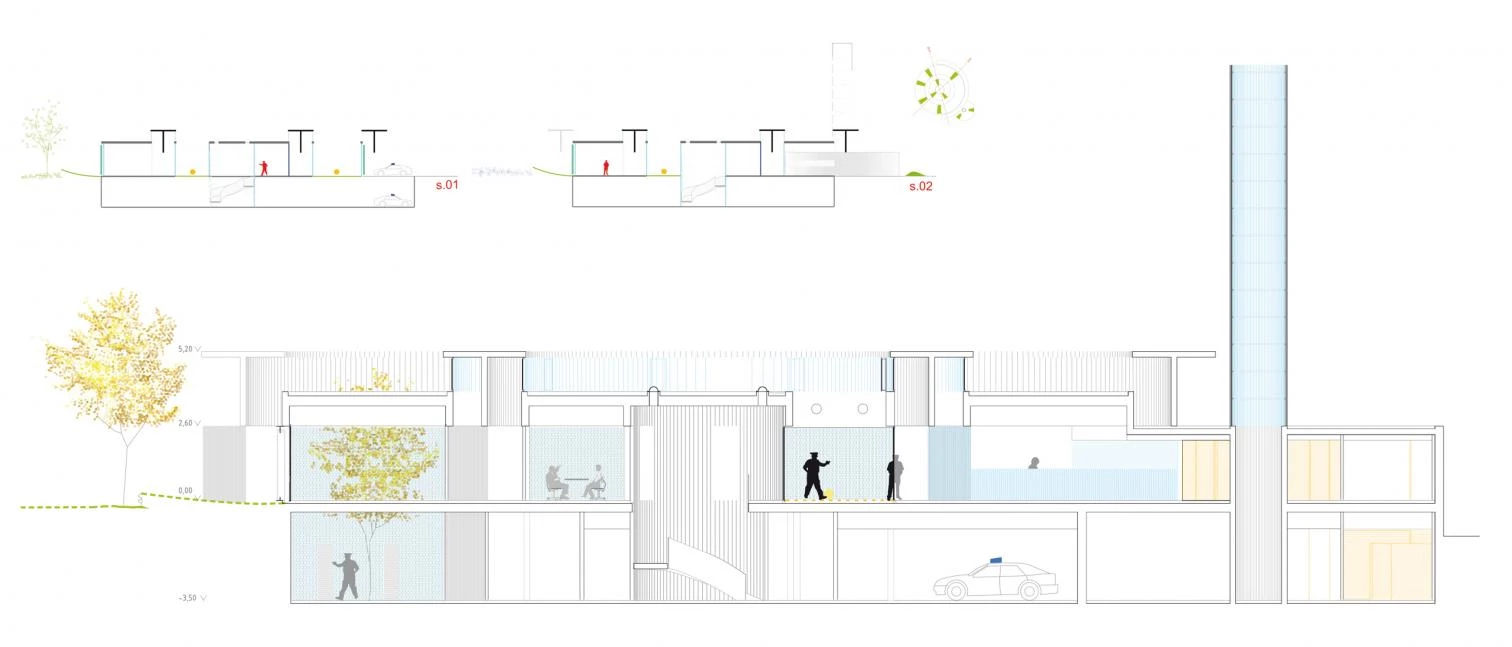
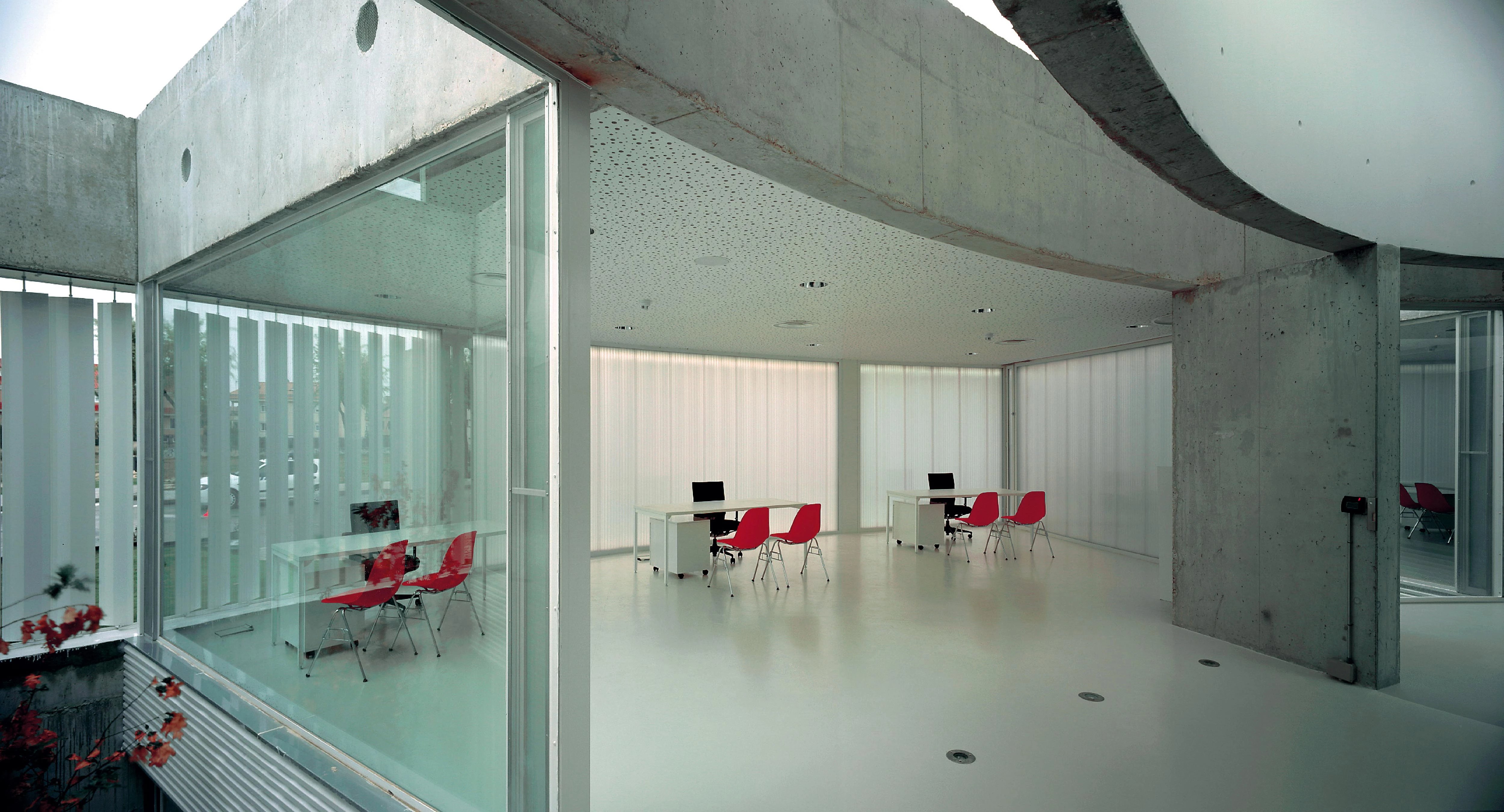
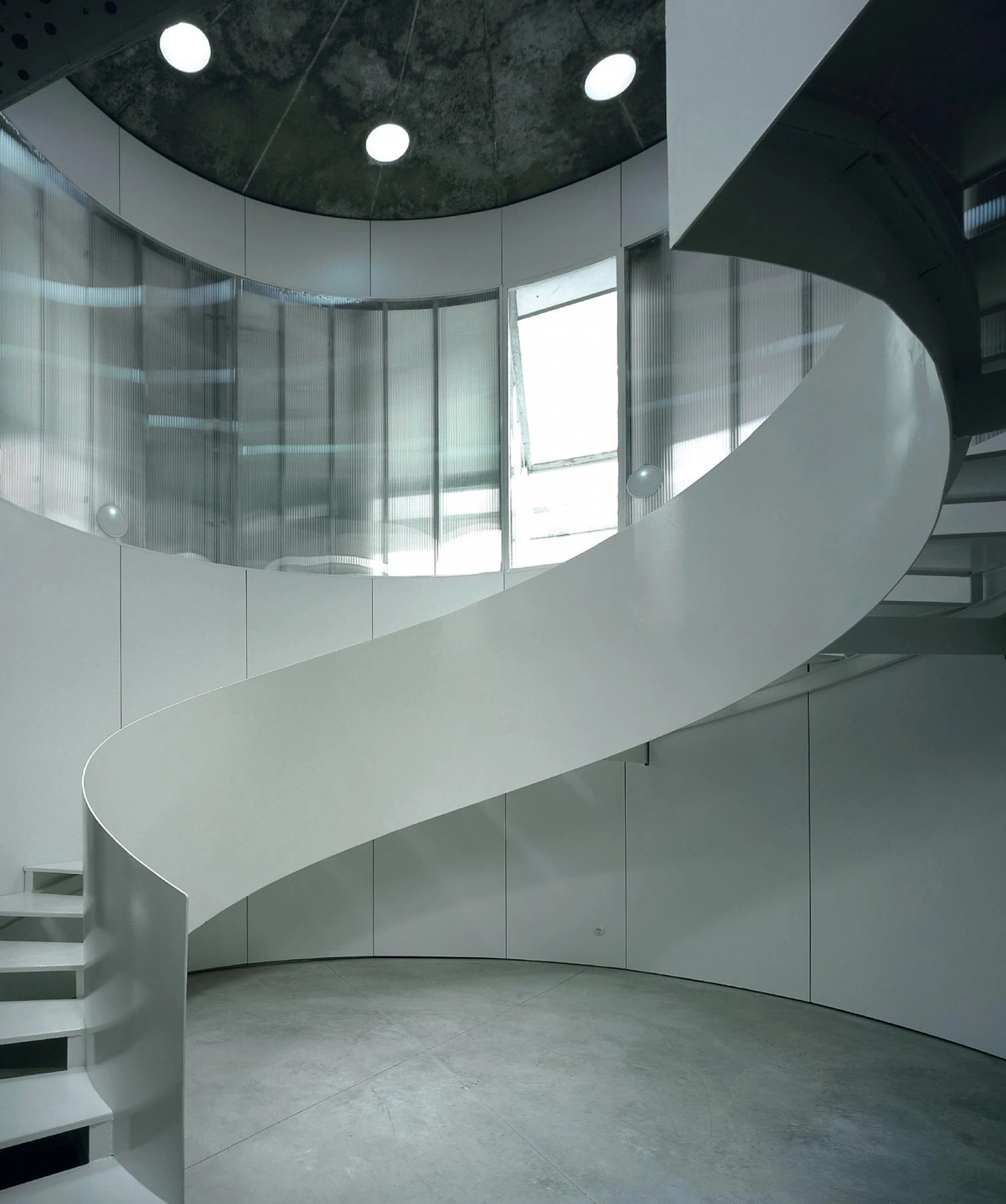
The Civil Defense building works independently, even in the basement; they only have in common the public access. The lower level, with 1,155 square meters, houses essentially the parking lot for police cars and confiscated vehicles, and also service areas – cleaning, archive, storage –, as well as dressing rooms and spaces for leisure.
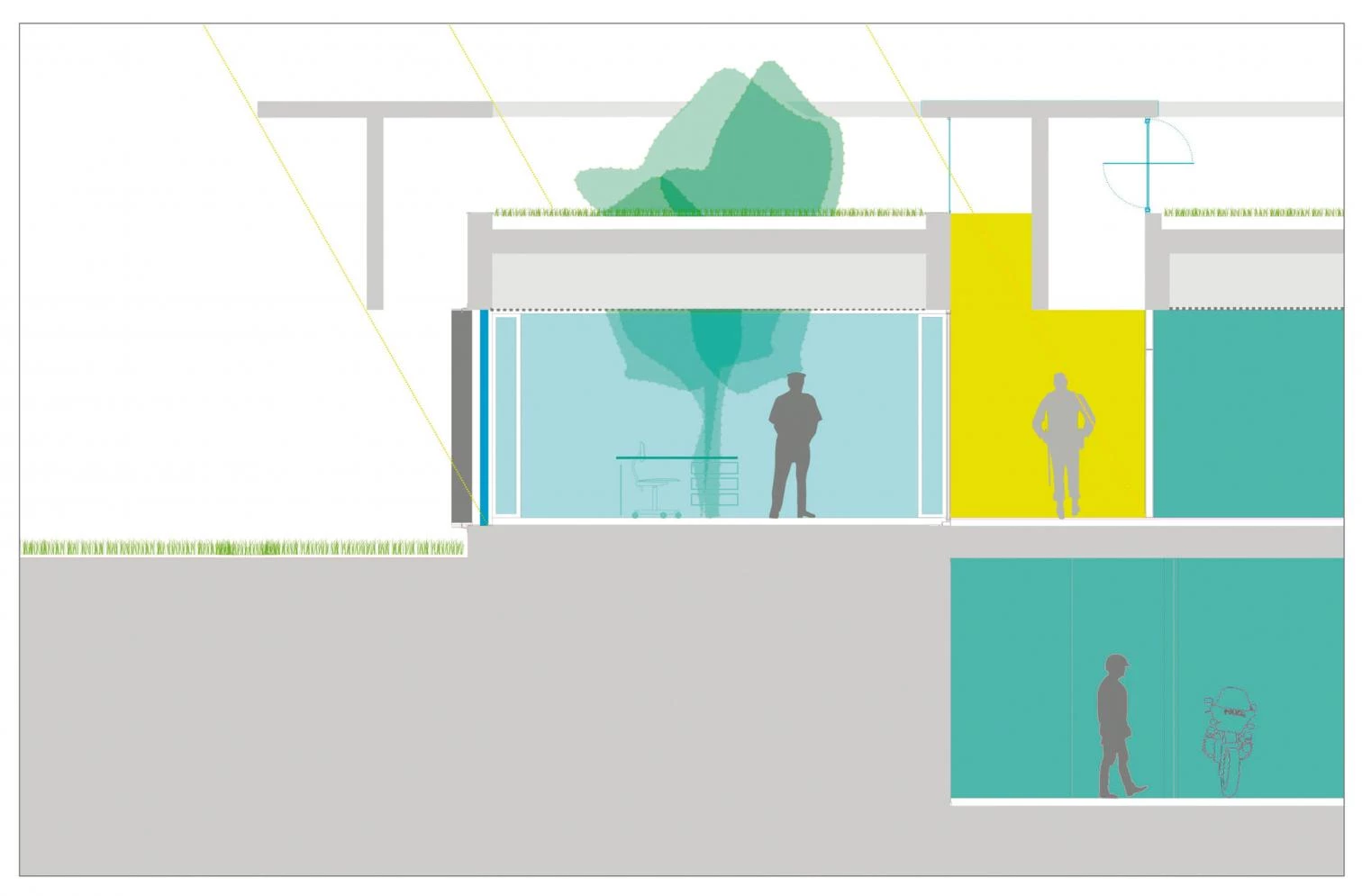
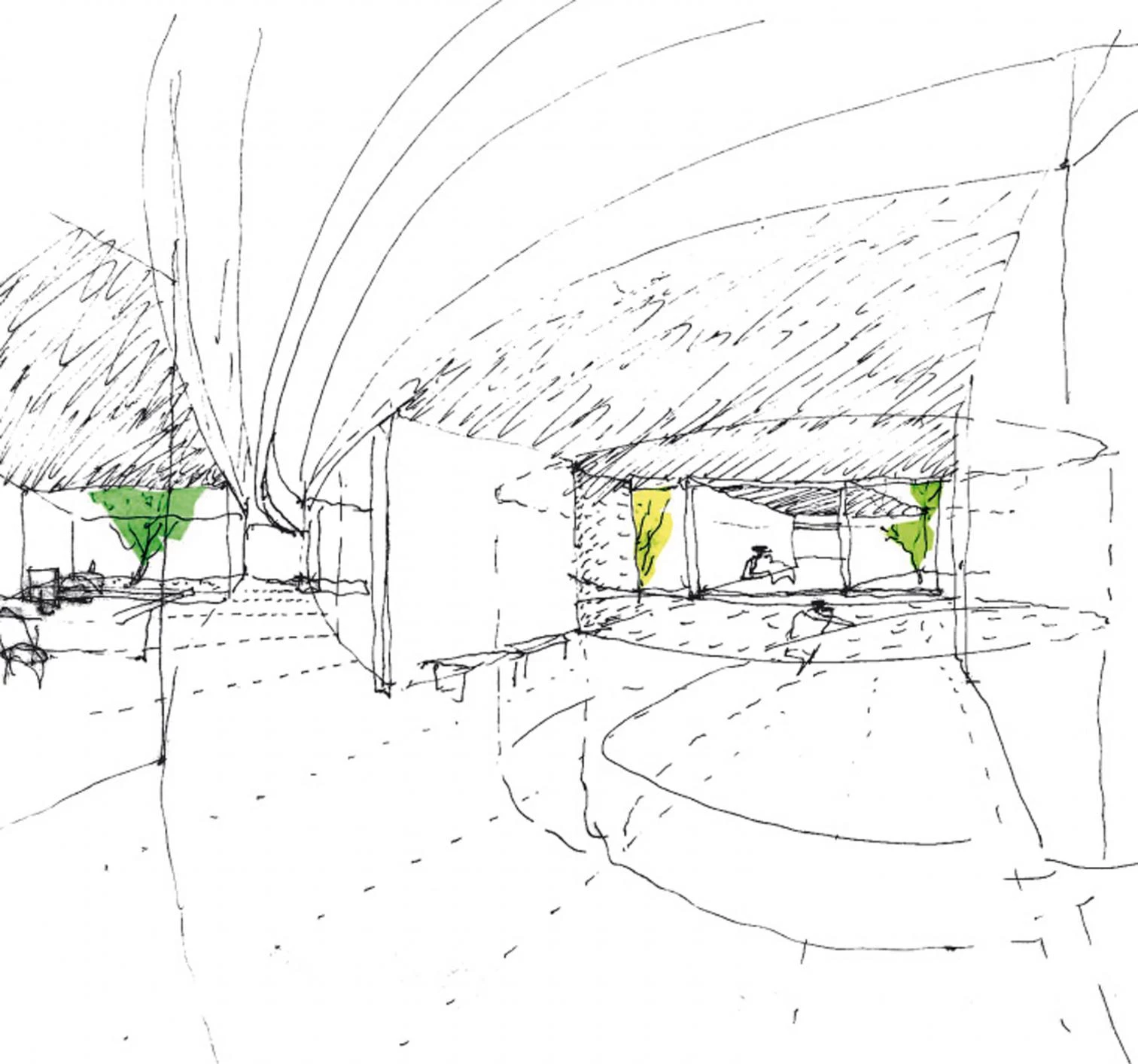
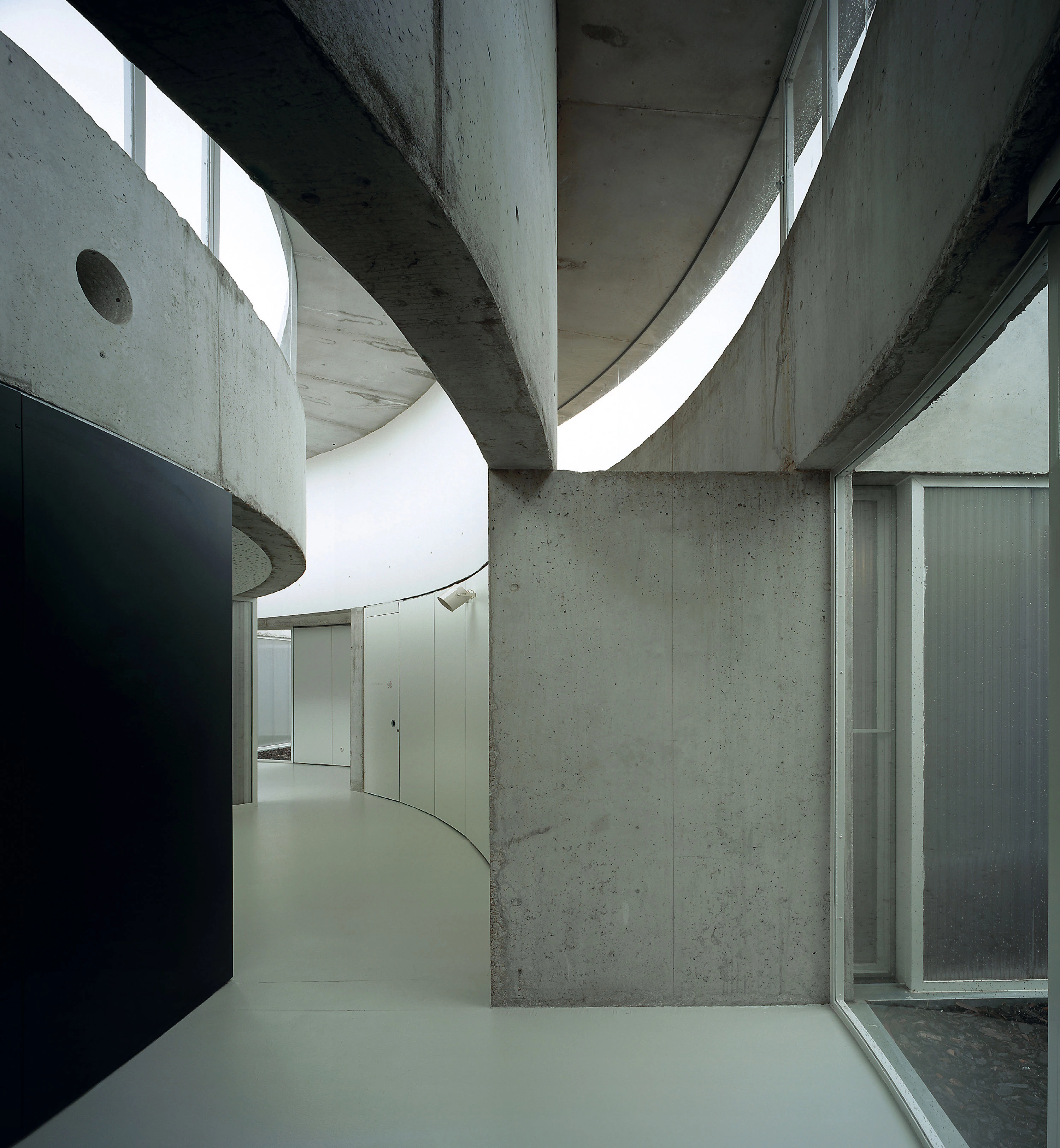
Cliente Client
Ayuntamiento y Comunidad de Madrid
Arquitectos Architects
Maria José de Blas, Rubén Picado
Colaboradores Collaborators
Blas Antón Palomo, Jorge Frías Montes, Roberto García Torés, Covadonga Ríos Díaz; Rafael Valín Alcocer (aparejador quantity surveyor)
Consultores Consultants
H.C.A Juan Antonio Domínguez (estructuras structure); MAPROING (instalaciones mechanical engineering)
Contratista Contractor
Ploder, S.A.
Fotos Photos
Suravia, Hisao Suzuki, Jorge Frías

