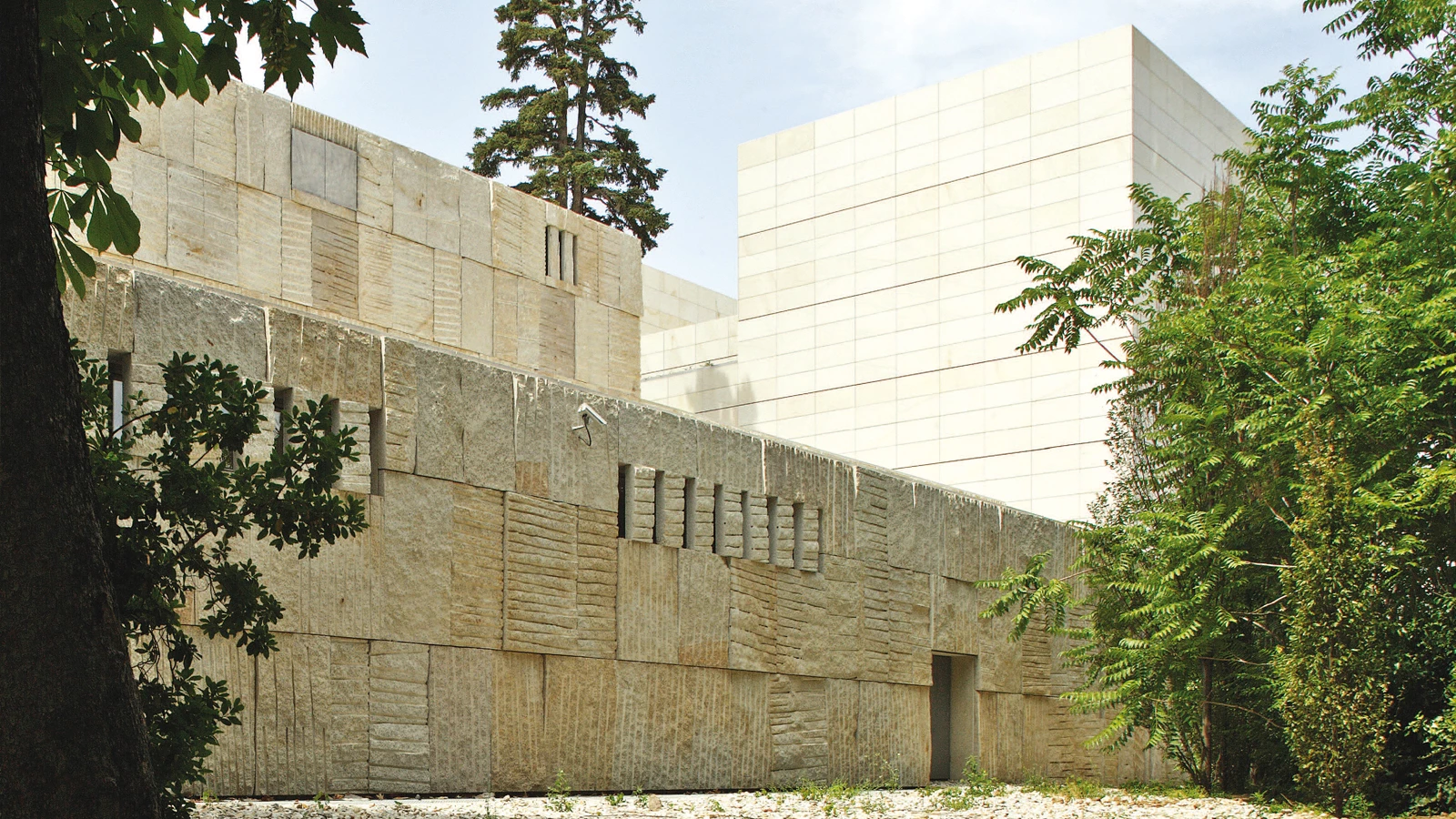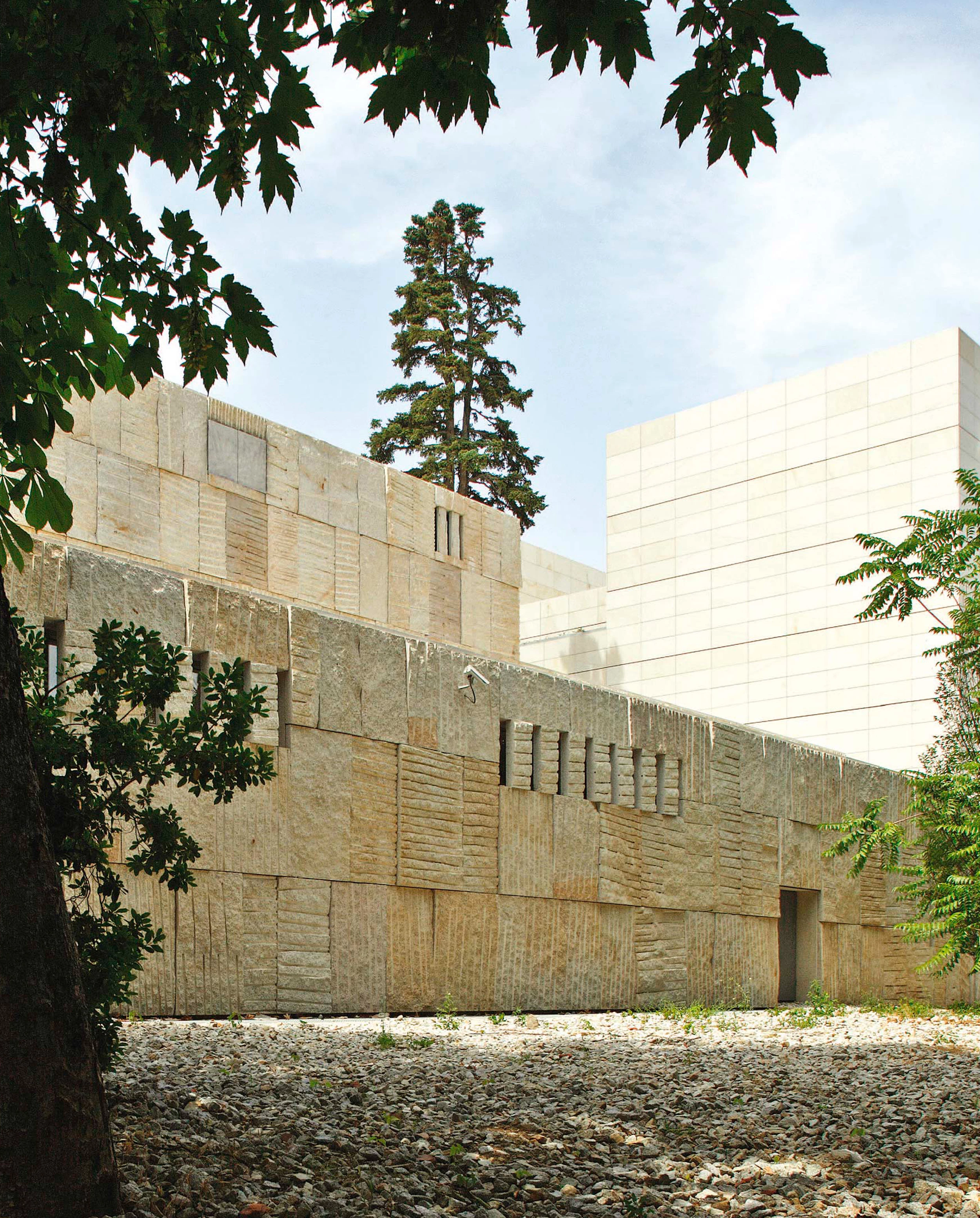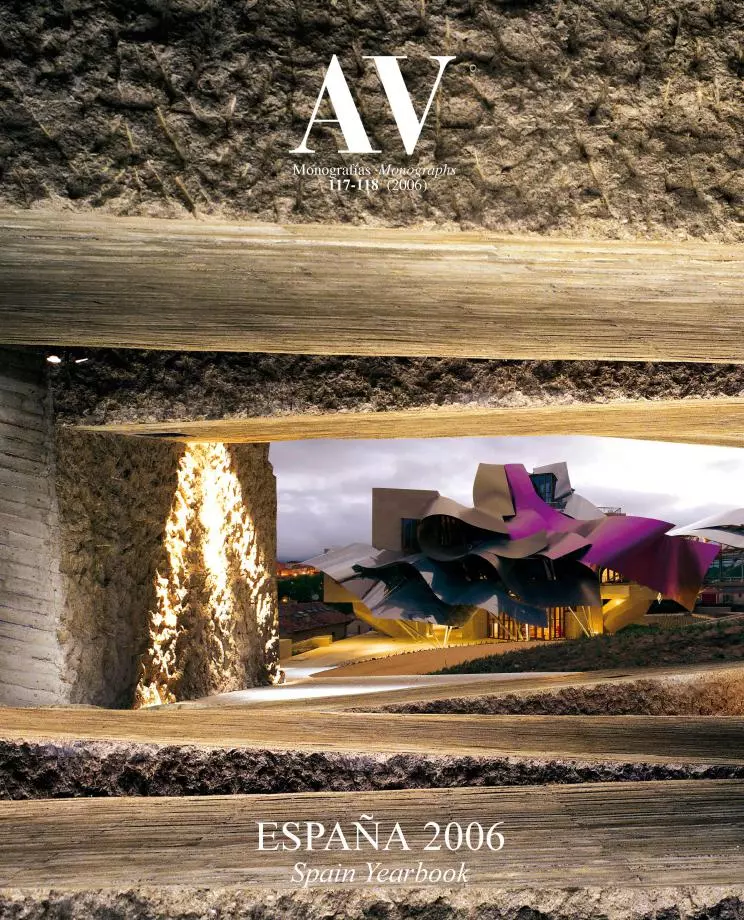Theater and Auditorium San Lorenzo de El Escorial
Picado - De Blas Arquitectos Enrique Delgado- Type Theater Auditoriums
- Date 2005
- City San Lorenzo de El Escorial (Madrid) Madrid
- Country Spain
- Photograph Richard Bryant arcaid.co.uk Manuel Renau
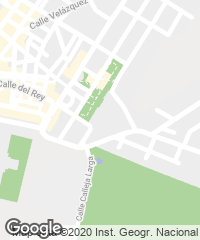
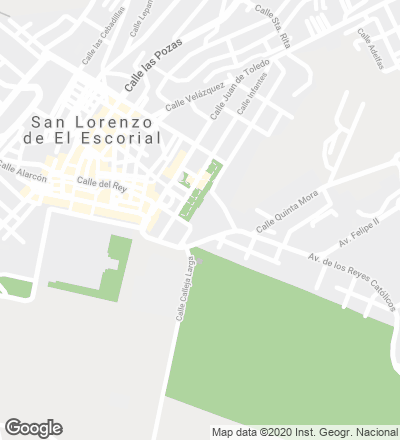
Altering the regal image of the Monastery of El Escorial with a large-scale project demands a throrough study of the landscape and the history of the place. If inserting a theater in any given urban center always requires an effort, in this particular case even moreso.

In order to blend the new building in its surroundings it was convenient to chose a parcel with a deep slope that allows, leaving eighty percent of the program buried, to place small pieces over the hillside, thus evoking the old classical theaters. The influence of the landscape in the project led to the division of the building into two parts to maintain a one hundred-year-old Spanish fir tree that now plays a central role in the complex.
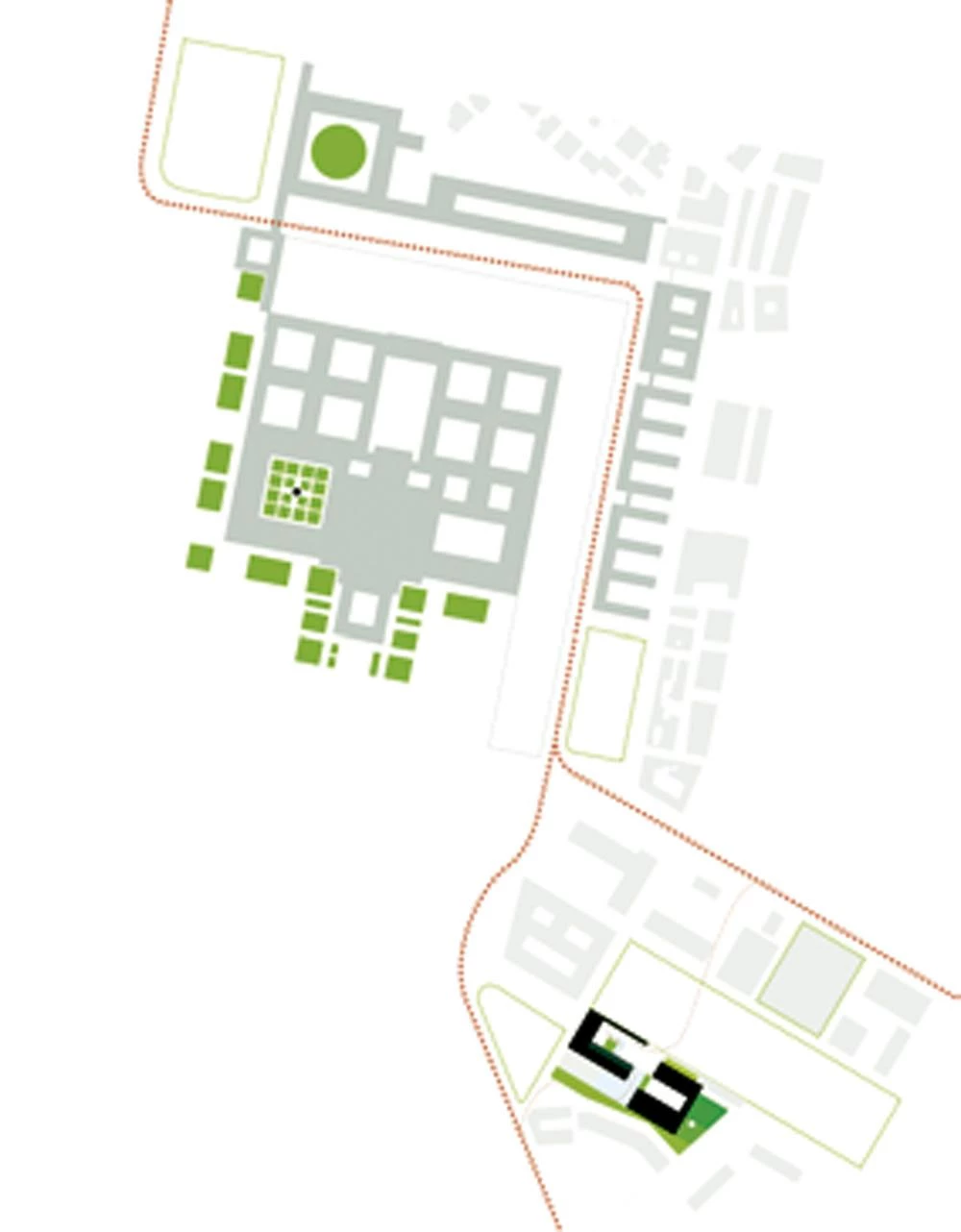
Starting from the study of the landscape and of the history of the place, the main objective of the project was to seamlessly blend the new building into its site, marked by the imposing presence of the monastery.
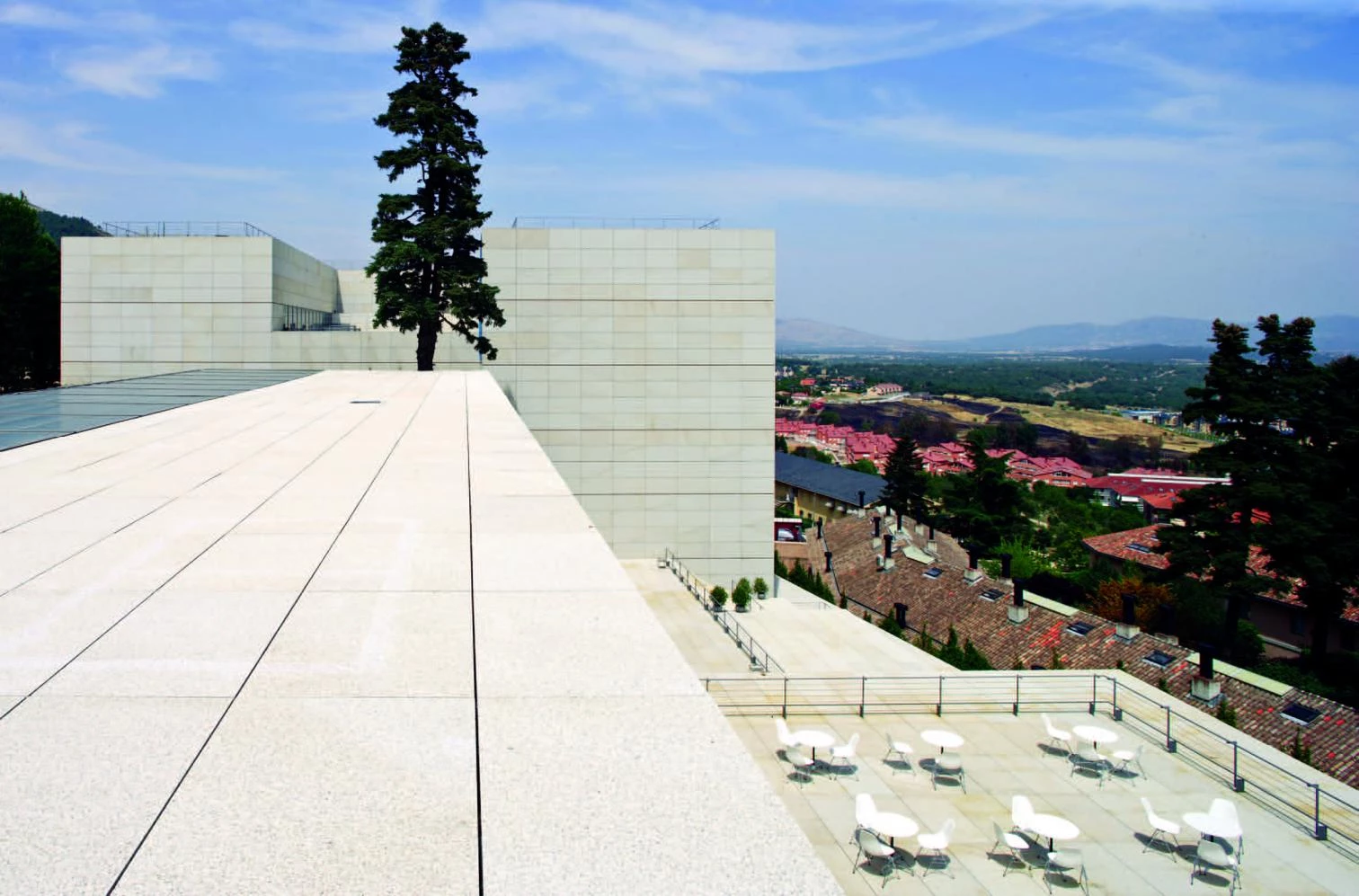
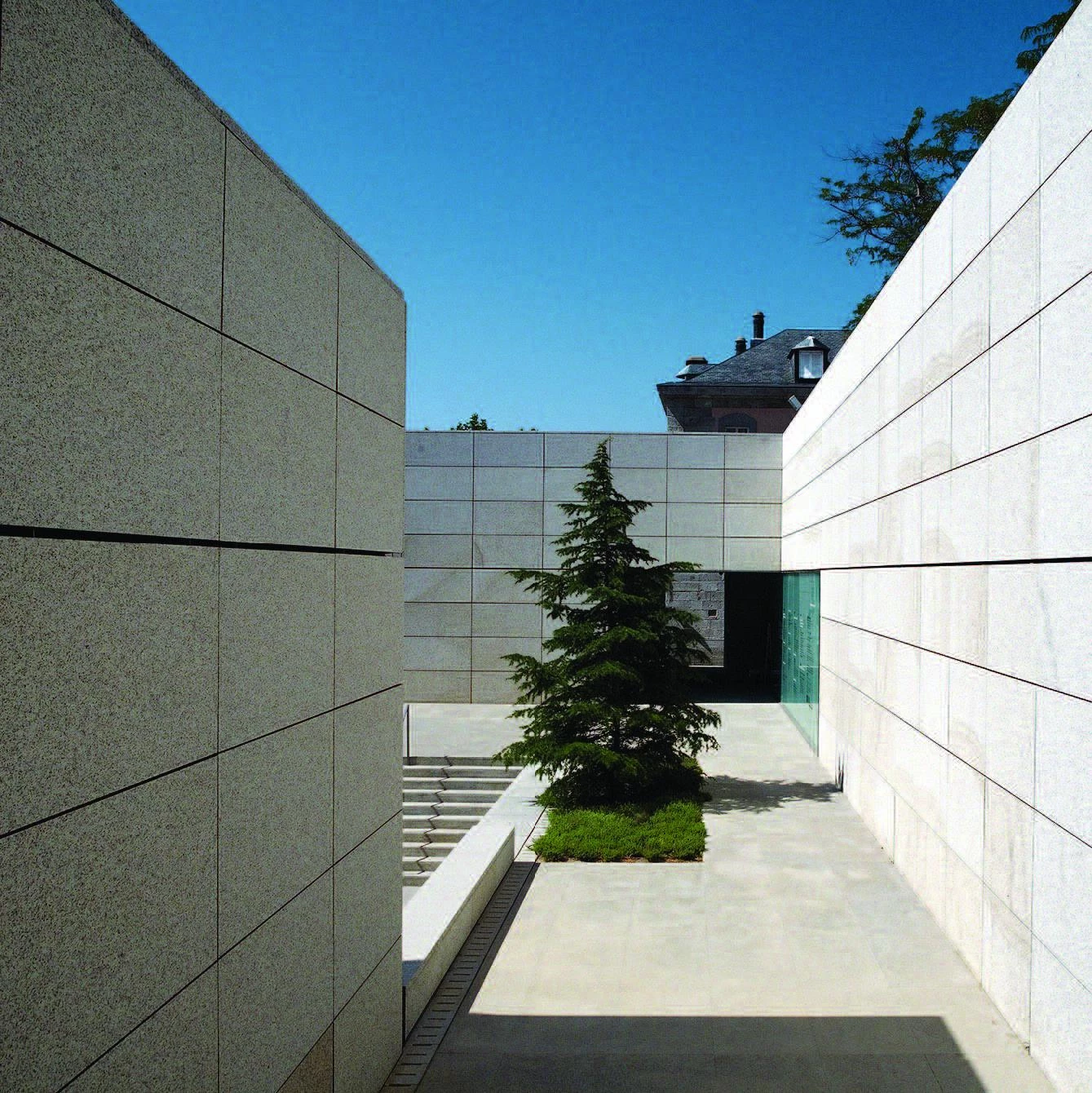
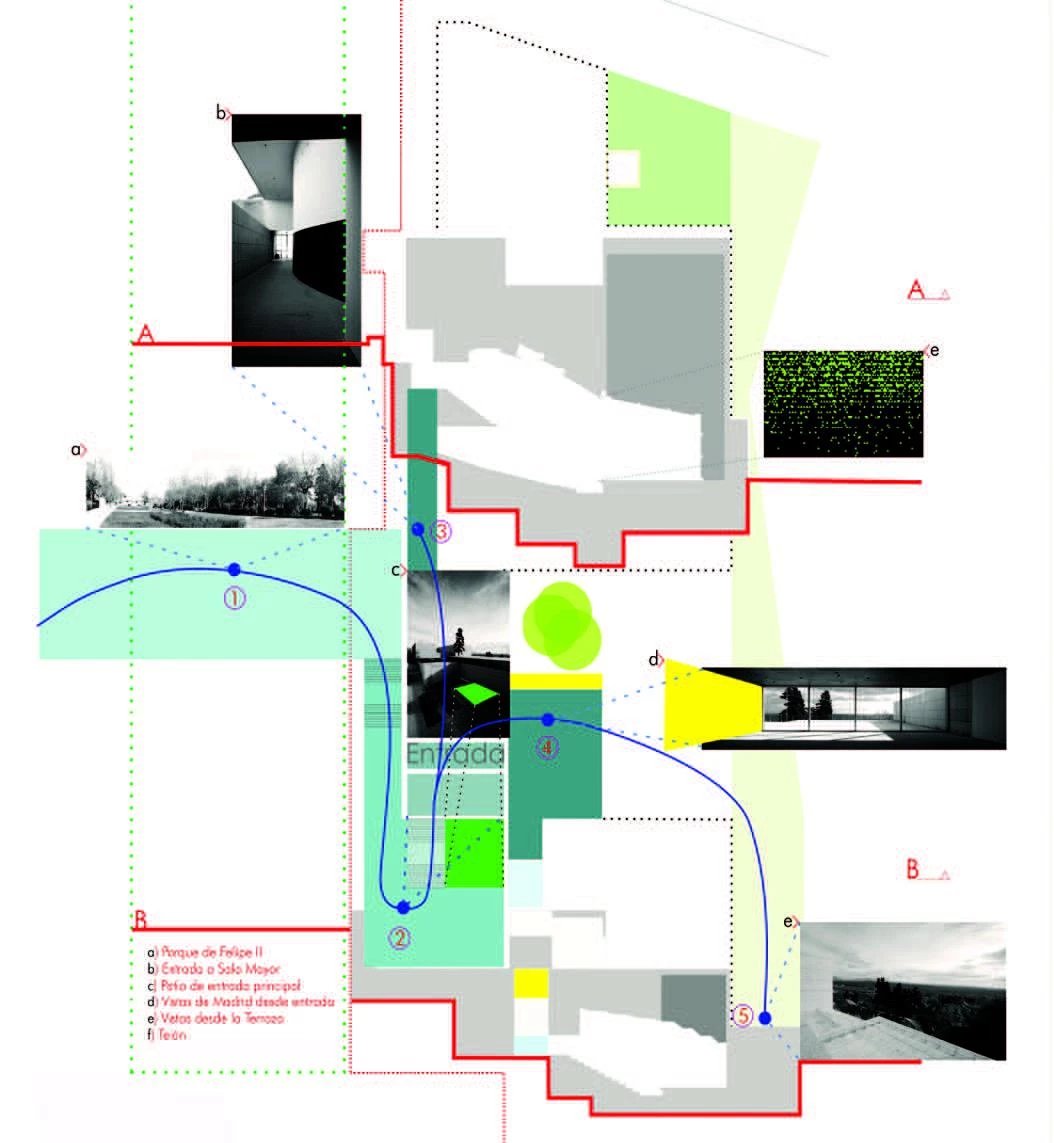
The sequence of exterior and interior spaces of the monastery inspired the design of a zigzagging itinerary where the chain of spaces linked with the surroundings structures the proposal. The objective is to allow walking around the hillside where the new building stands without ever losing touch with the context, the view of the horizon, the sky or the gardens.
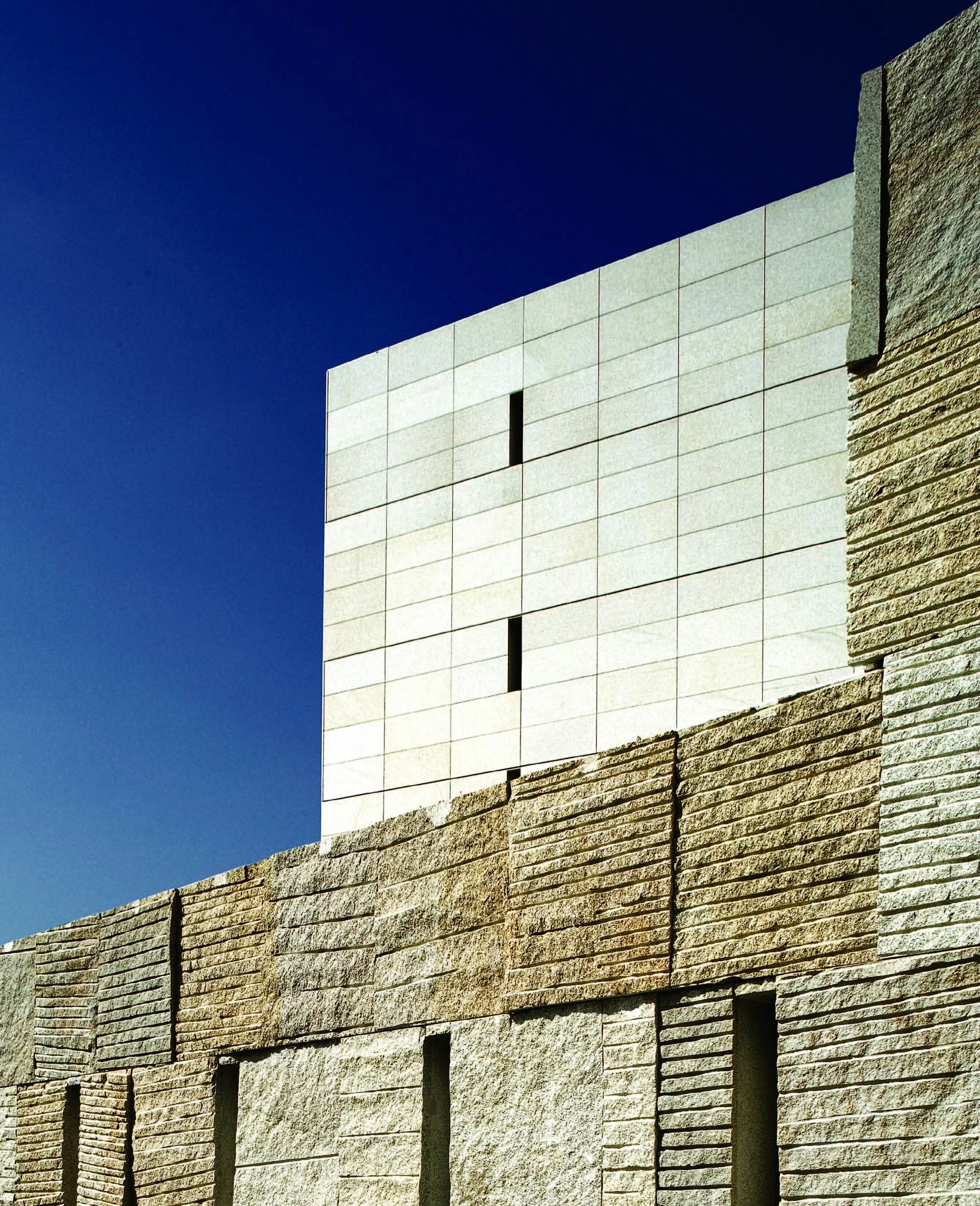
The volume emerges as a colossal granite mass that conceals a sequence of courtyards embracing the performance spaces of the building. The neutral and horizontal main lobby is the core of the building, a viewpoint that frames the horizon at mid-hillside and organizes the interior layout. It is in this place where one perceives the intended ‘construction of voids’, though one needs to walk around them to see their meaning. Only the two large halls for 1,200 and 300 spectators are shut out from the exterior and acquire an intimate character.
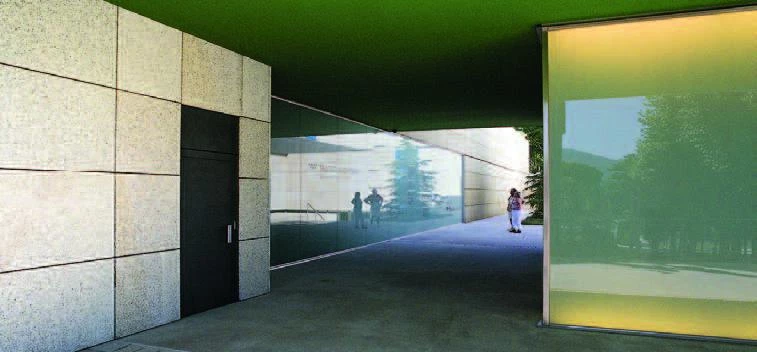
The drop of the slope allows, leaving most of the program below ground, to set small pieces on the hillside. The austere finishes and the formal simplicity highlight the spectacular views of the surroundings.


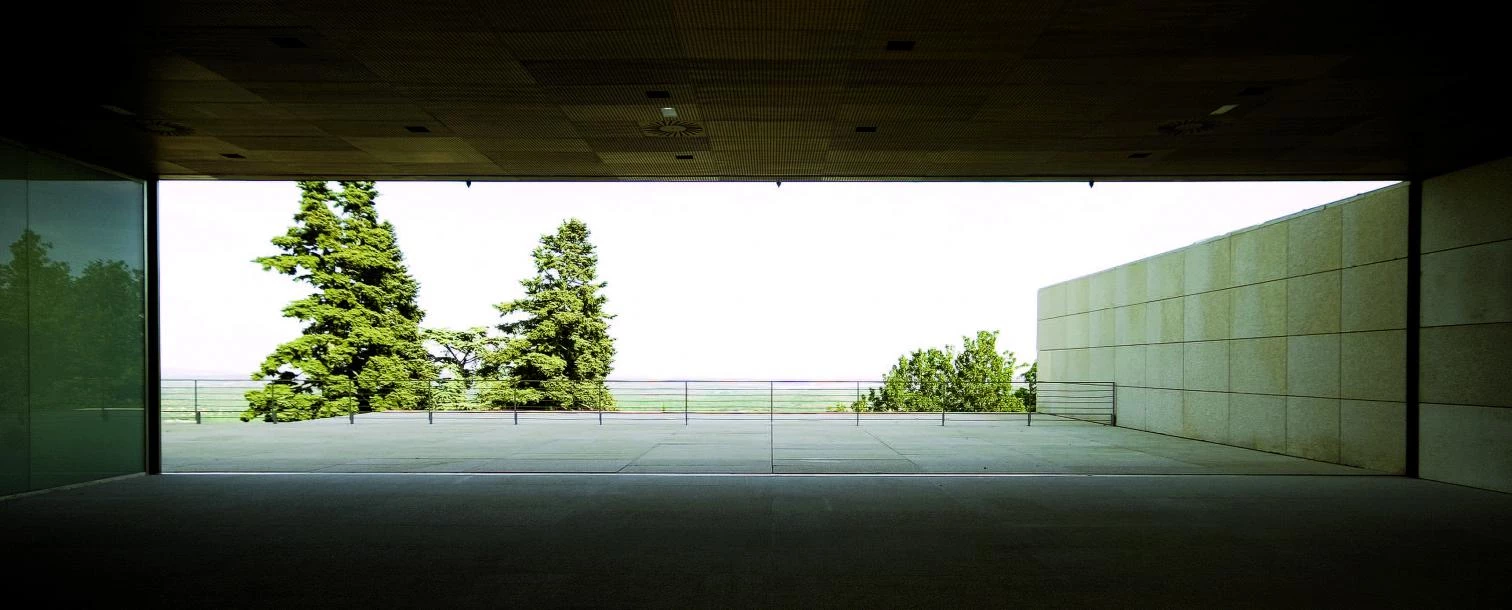
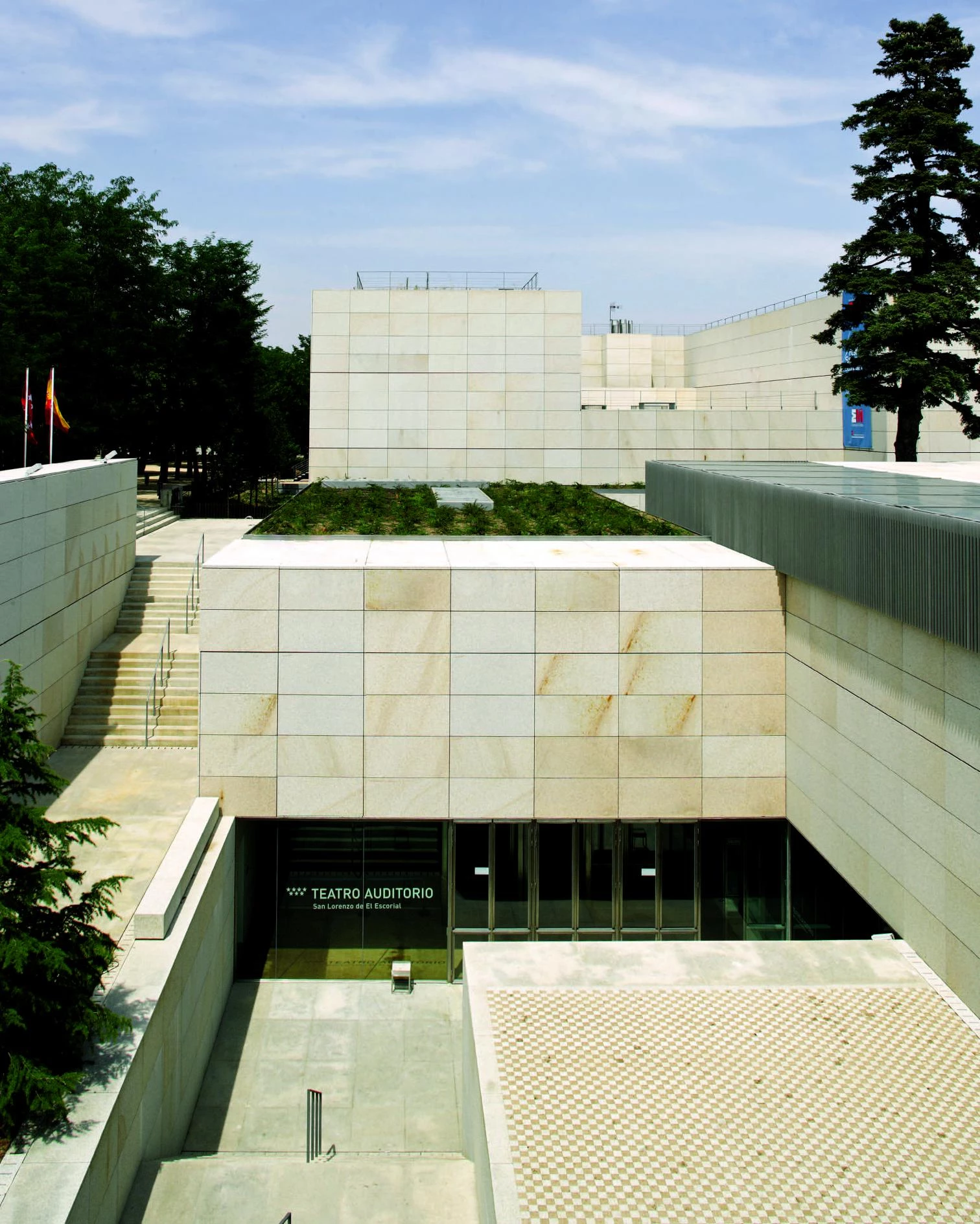
The main hall, with a pit for 500 musicians and a stage measuring fifteen meters deep by twenty-five high, hopes to become one of the country’s most important, and is fully equipped to host concerts, theater, musical performances and opera. Its exceptional stage and acoustic equipment is completed with optimum circulations in which all backstage movement occurs at the level of the two stages. In this way the activity of camerinos and technical areas never interferes with the circulation paths of the spectators.
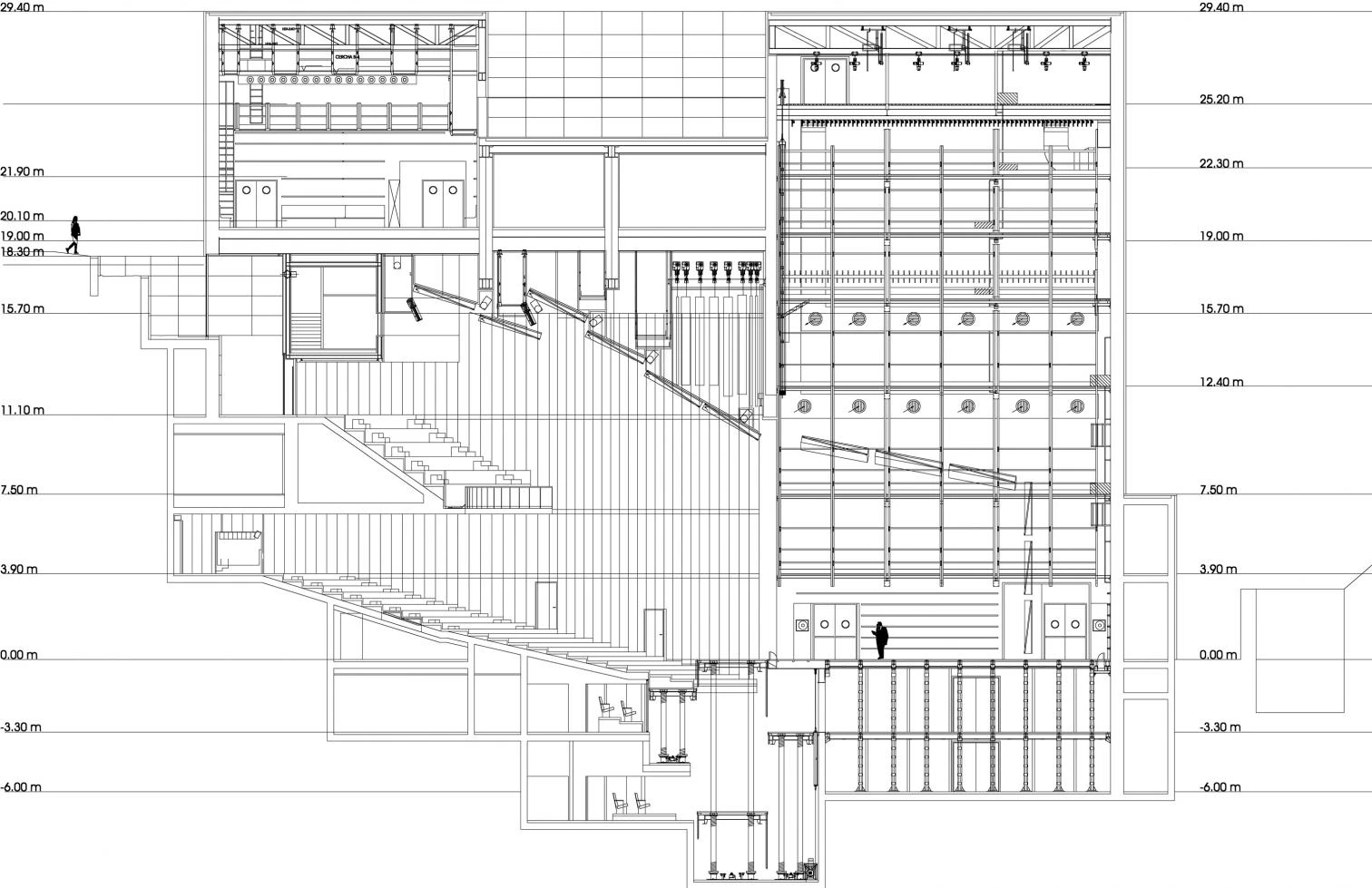
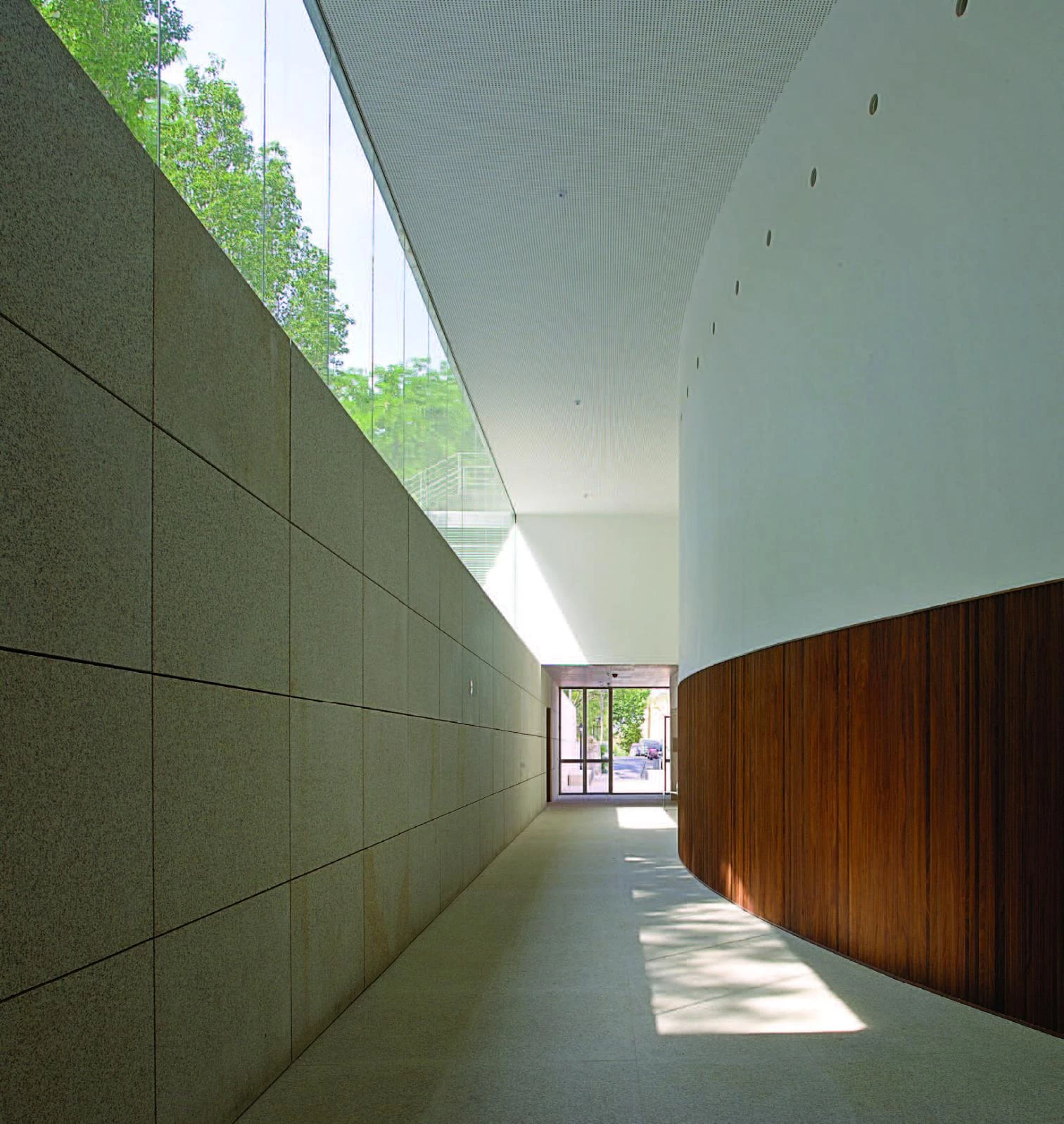
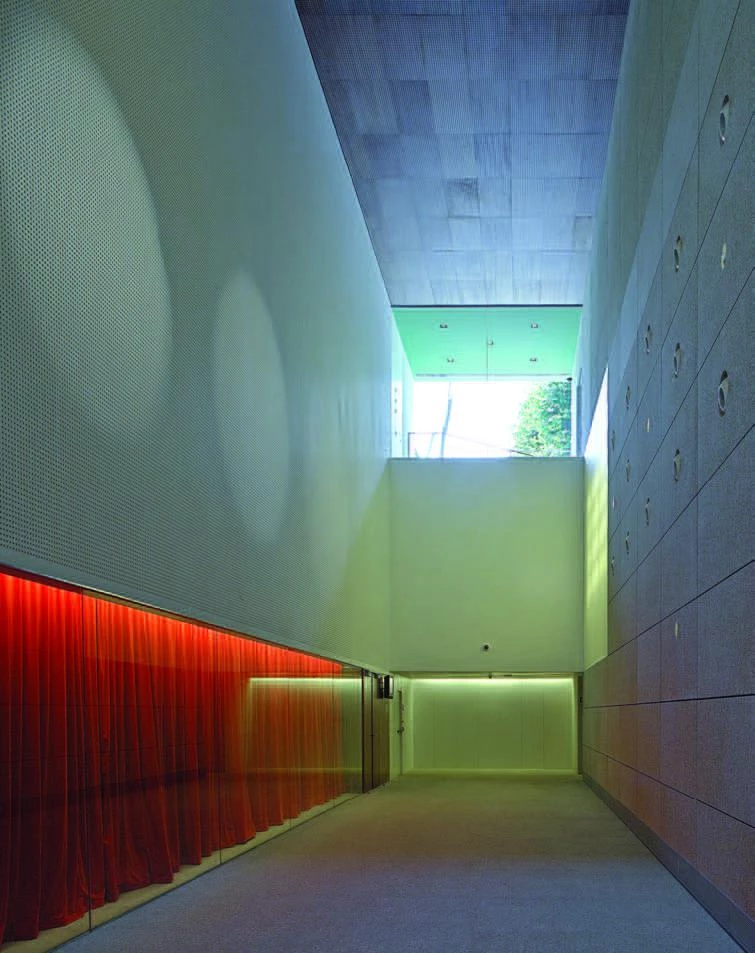
The interior spaces are organized by a sequence of spaces connected with the exterior. In contrast, the two main halls, with state of the art stage and acoustic equipment, are completely shut out from the outside views.
Granite is used with different textures on the outer walls and floors. The main public areas are clad with maple tree wood whereas the roof is filled with vegetation that acts as a blanket covering the built surfaces and the environment. The austere finishes and formal simplicity highlight the impressive views, considered the most important element of the project.
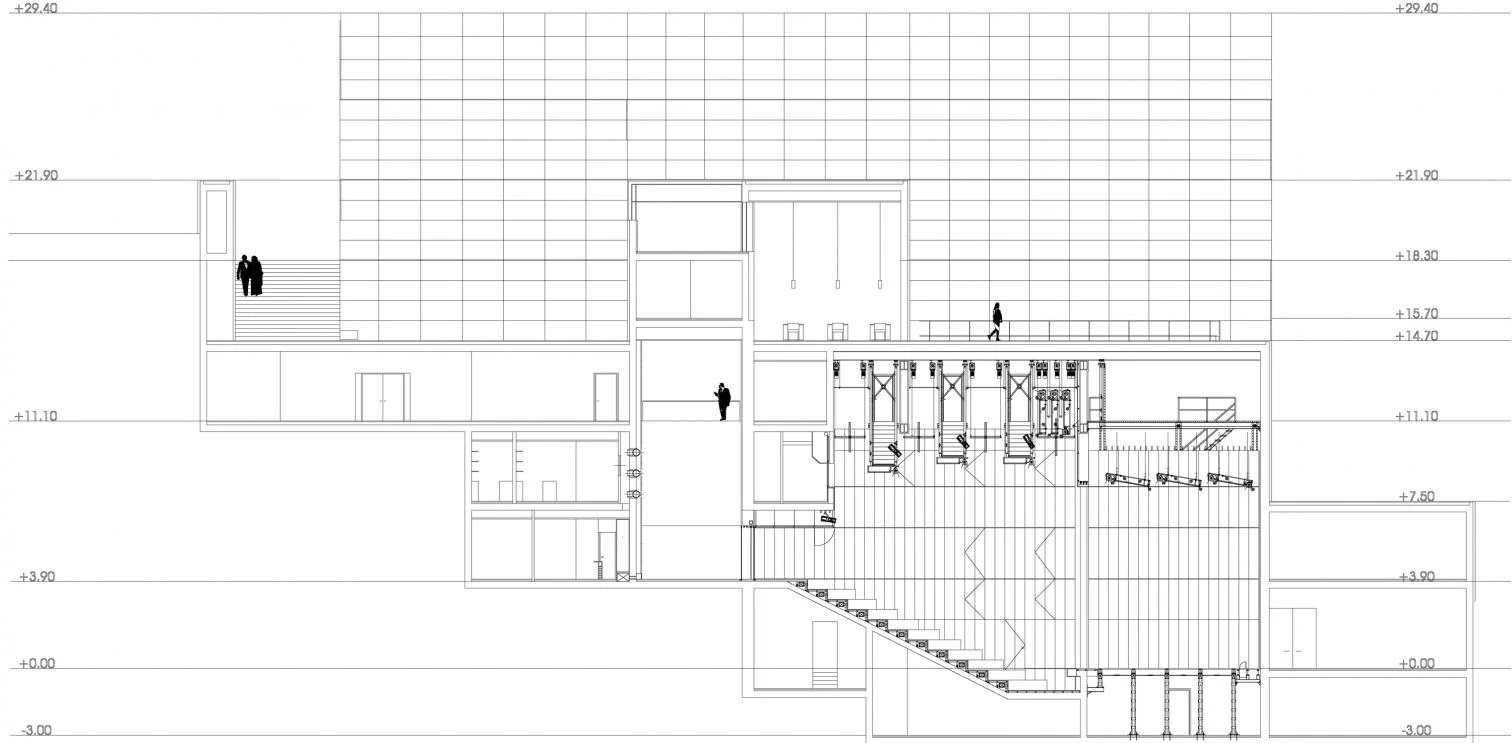
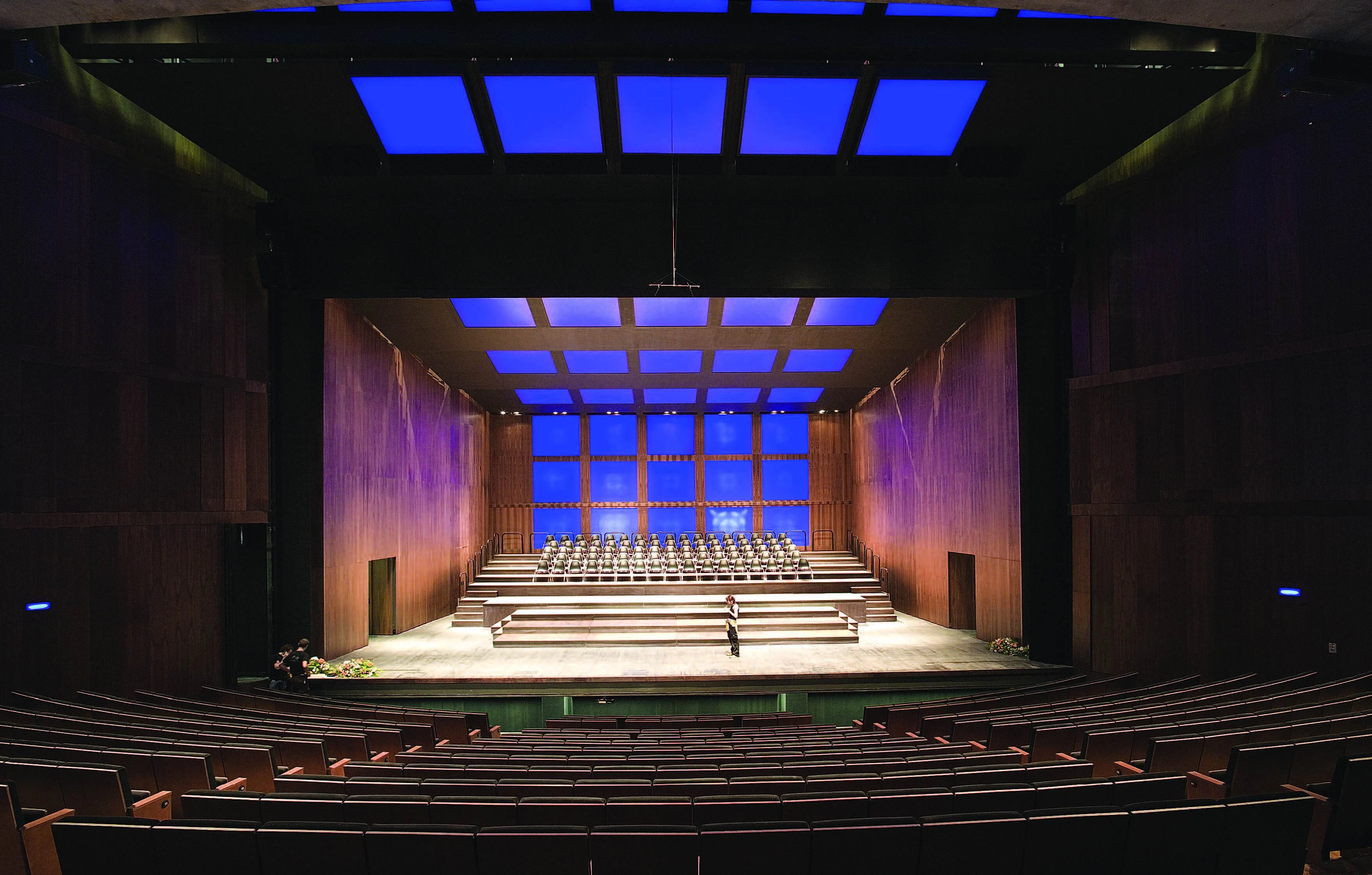
Cliente Client
Comunidad de Madrid
Arquitectos Architects
Rubén Picado, María José de Blas,Enrique Delgado
Colaboradores Collaborators
Elisa Pérez, Fernando García, María Antonia Fernández, Carmen Ballesteros;Rafael Valín (aparejador quantity surveyor); Juan Blasco (arquitecto del Ayuntamiento Town Council architect); Santiago García, Laura Martín (aparejadores del Ayuntamiento Town Council quantity surveyors) Consultores Consultants OTEP, Juan Antonio/HCA.(estructuras structures); Rafael Úrculo, Inteinco (instalaciones mechanical engineering); José Luis Tamayo / Stolle(equimamiento escénico scenic facilities); Vicente Mestre/GBBM (acústica acoustics)
Contratista Contractor
FCC / Fomento de Construcciones y Contratas
Fotos Photos
Miguel de Guzmán; Javier Azurmendi, Ignacio Bisbal

