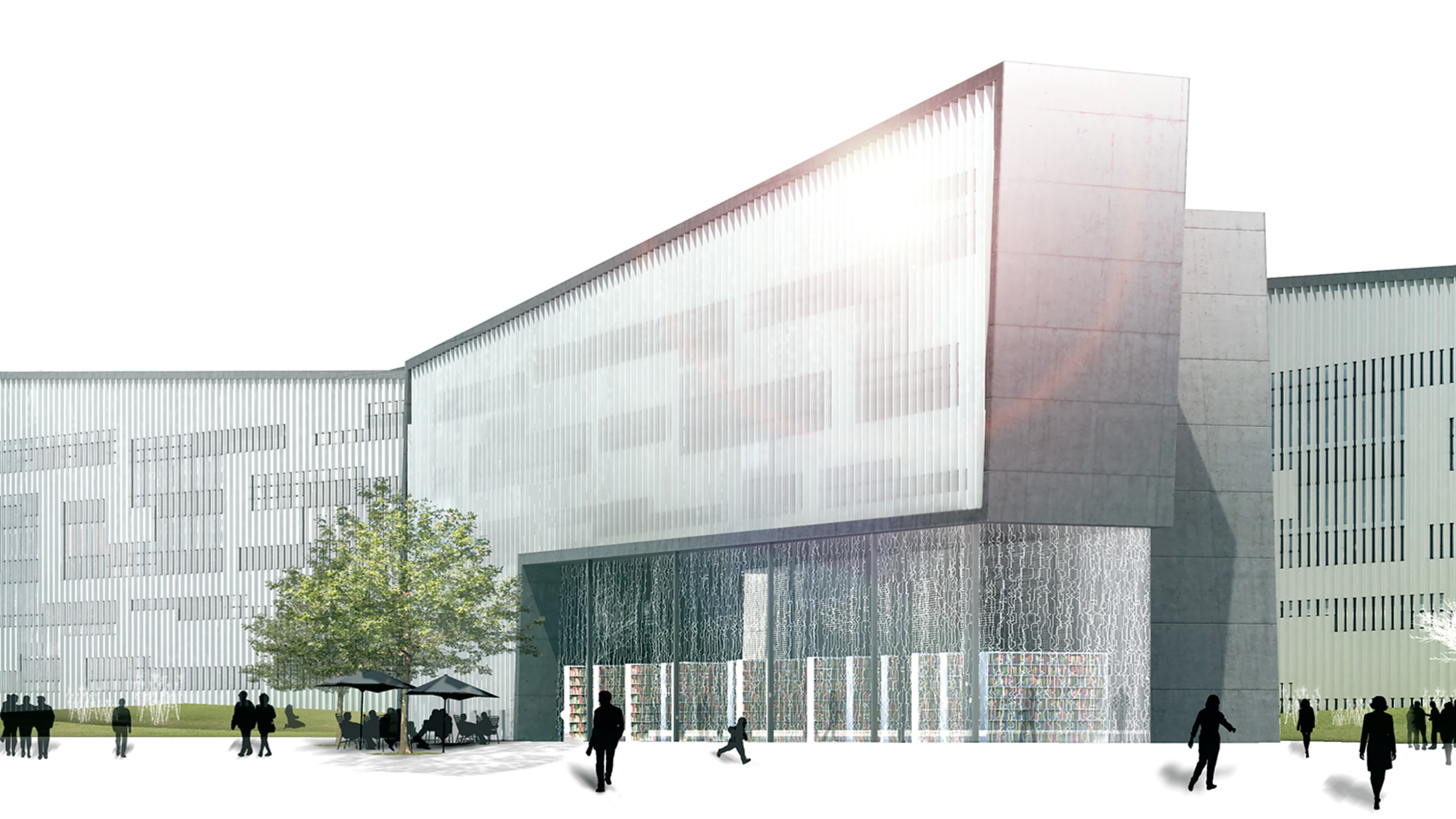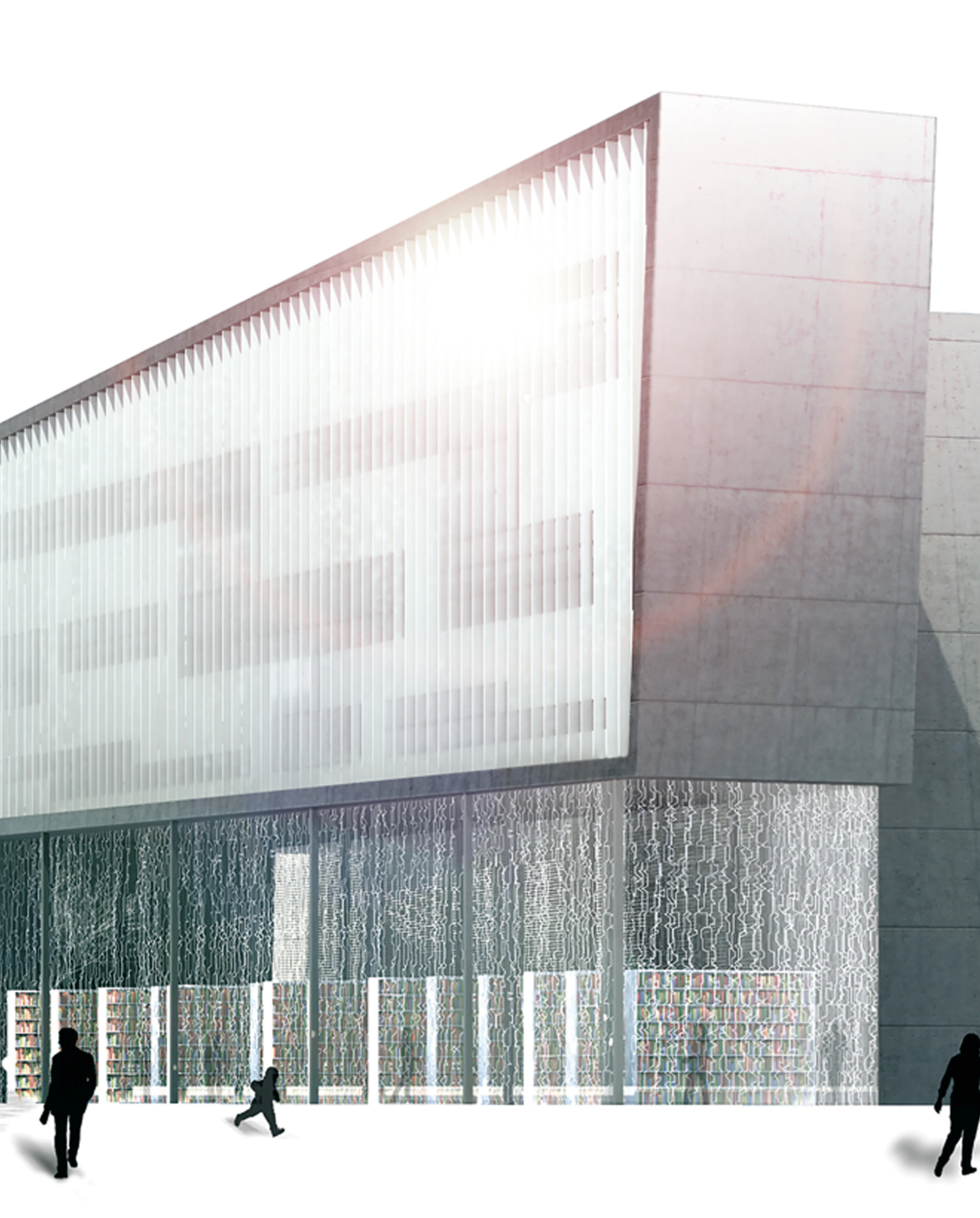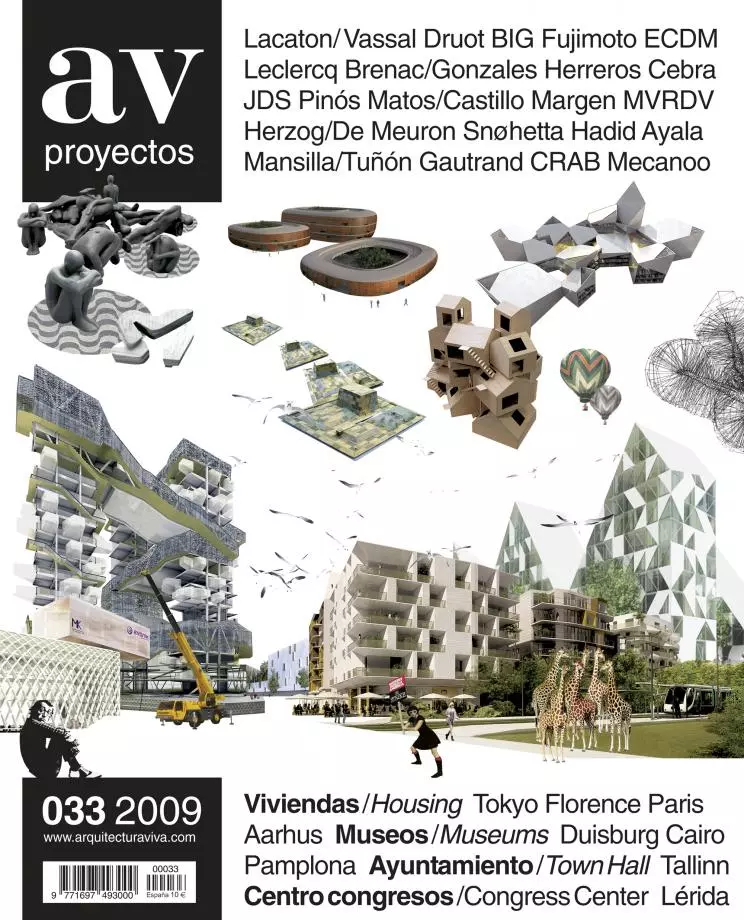University of Economics & Business, Viena - Carme Pinós
Classrooms and Access Building- Architect Carme Pinós
- Type University Education Draft
- City Vienna
- Country Austria
The project is made up of two buildings: one for classrooms located in the interior of the plot and a university building placed next to the edge of the campus, and that will serve as an access hall.
The images of the two buildings are very different. The classroom building is clad in vertical slats while, in the case of the access building, metal beams and concrete infills define the main facade…[+]
UNIVERSIDAD DE ECONÓMICAS UNIVERSITY OF ECONOMICS
Carme Pinós
(Aulario y Edificio de acceso Classrooms and Access Building)
Arquitecto de proyecto Project Architect
Carme Pinós Desplat
Colaboradores Collaborators
Holger Hennefarth, Roberto Carlos García, Juan Antonio Andreu, Alexandra Clausen (arquitectos architects), Robert Brufau —BOMA— (estructura structure), estudio Carme Pinós (maqueta/fotografías model/photographs), Daniel Cano (infografías renderings).







