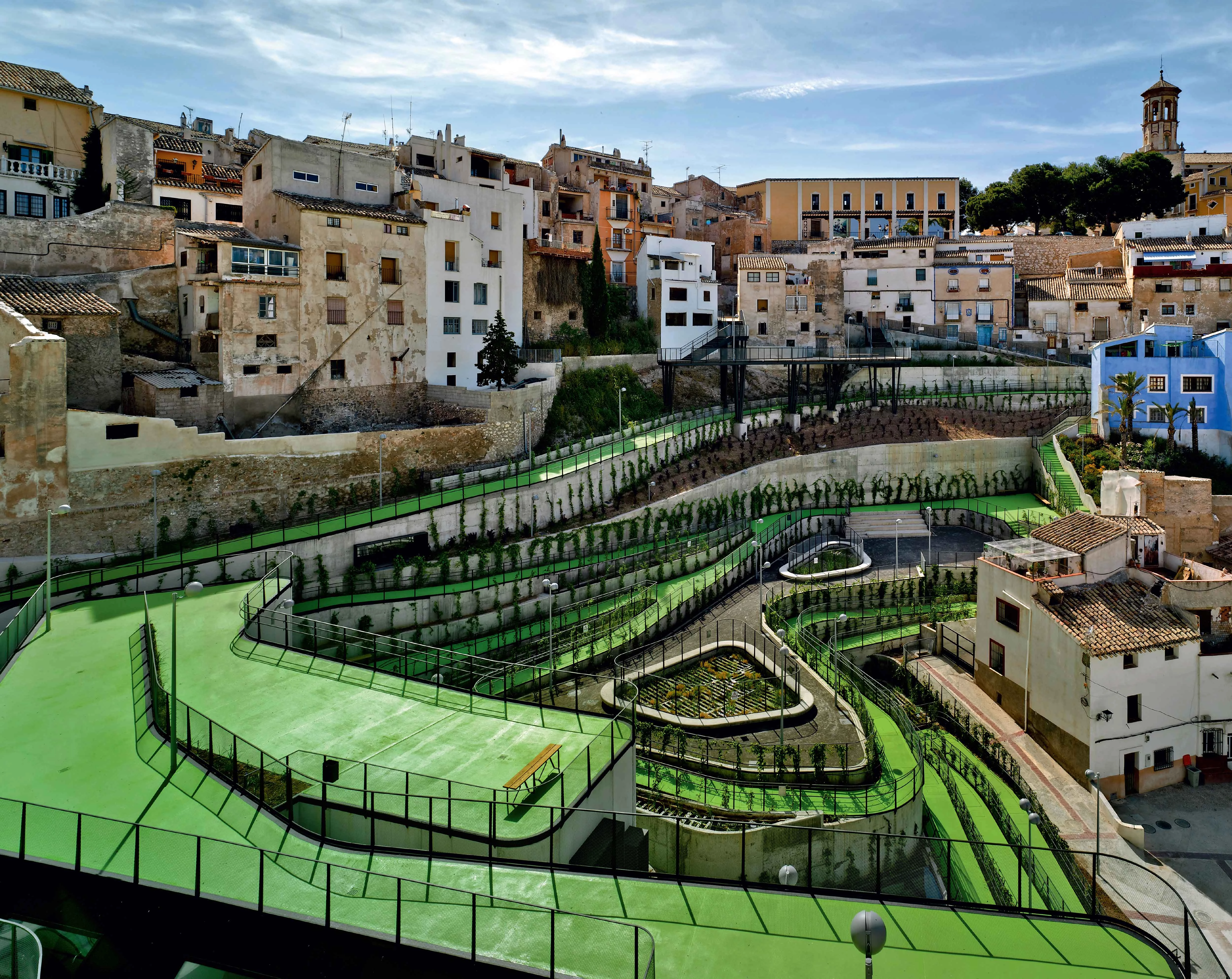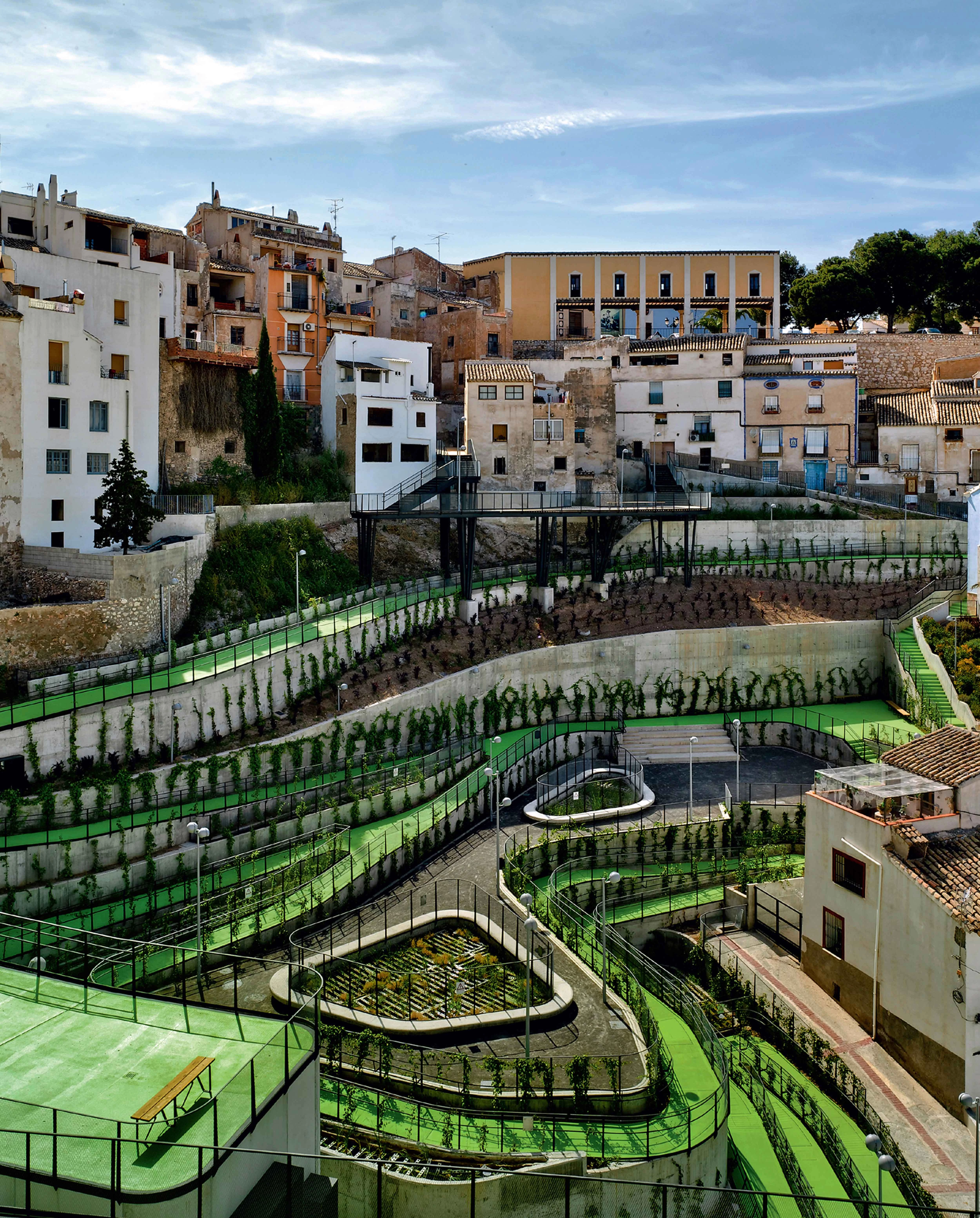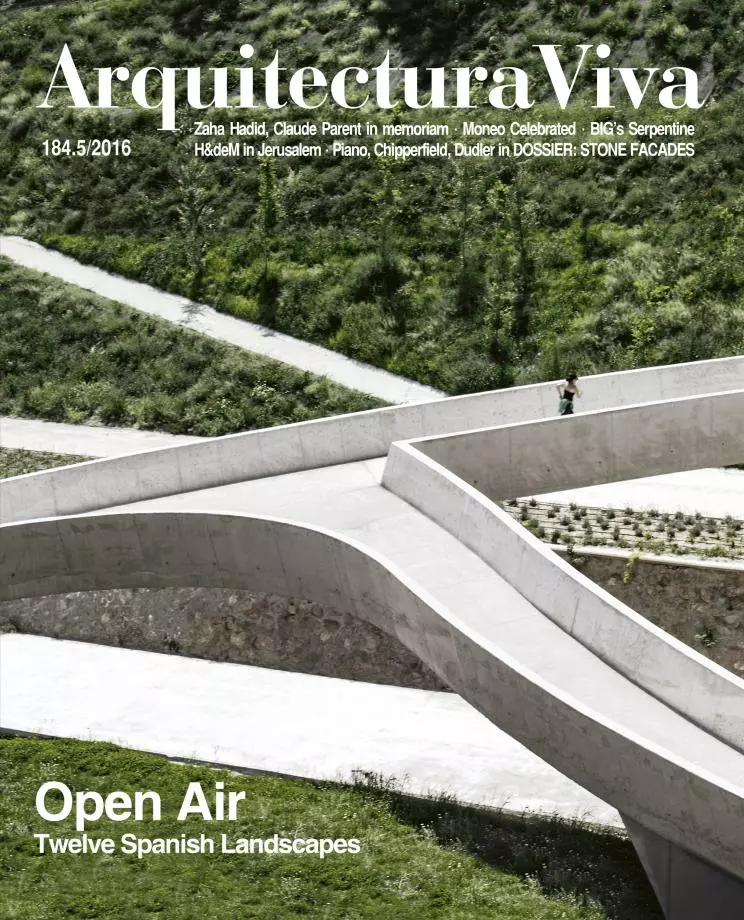El Coso Garden, Cehegín
Javier Rubio Montero Cómo crear historias- Type Landscape architecture / Urban planning
- Date 2015
- City Cehegín (Murcia)
- Country Spain
- Photograph David Frutos
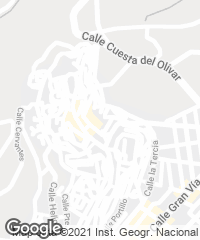
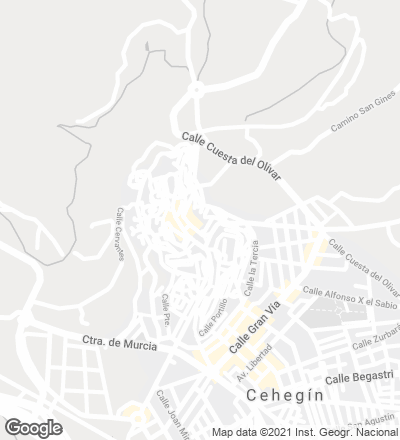
A strong snowfall in the 1950s destroyed a group of houses in the historic center of Cehegín, in Murcia, leaving a large empty space that interrupted the flow of the adjacent streets. When crossing this urban fracture – known as ‘El Coso’–, citizens left their trace in the form of impromptu paths or ‘desire paths’ going down the deep slope.
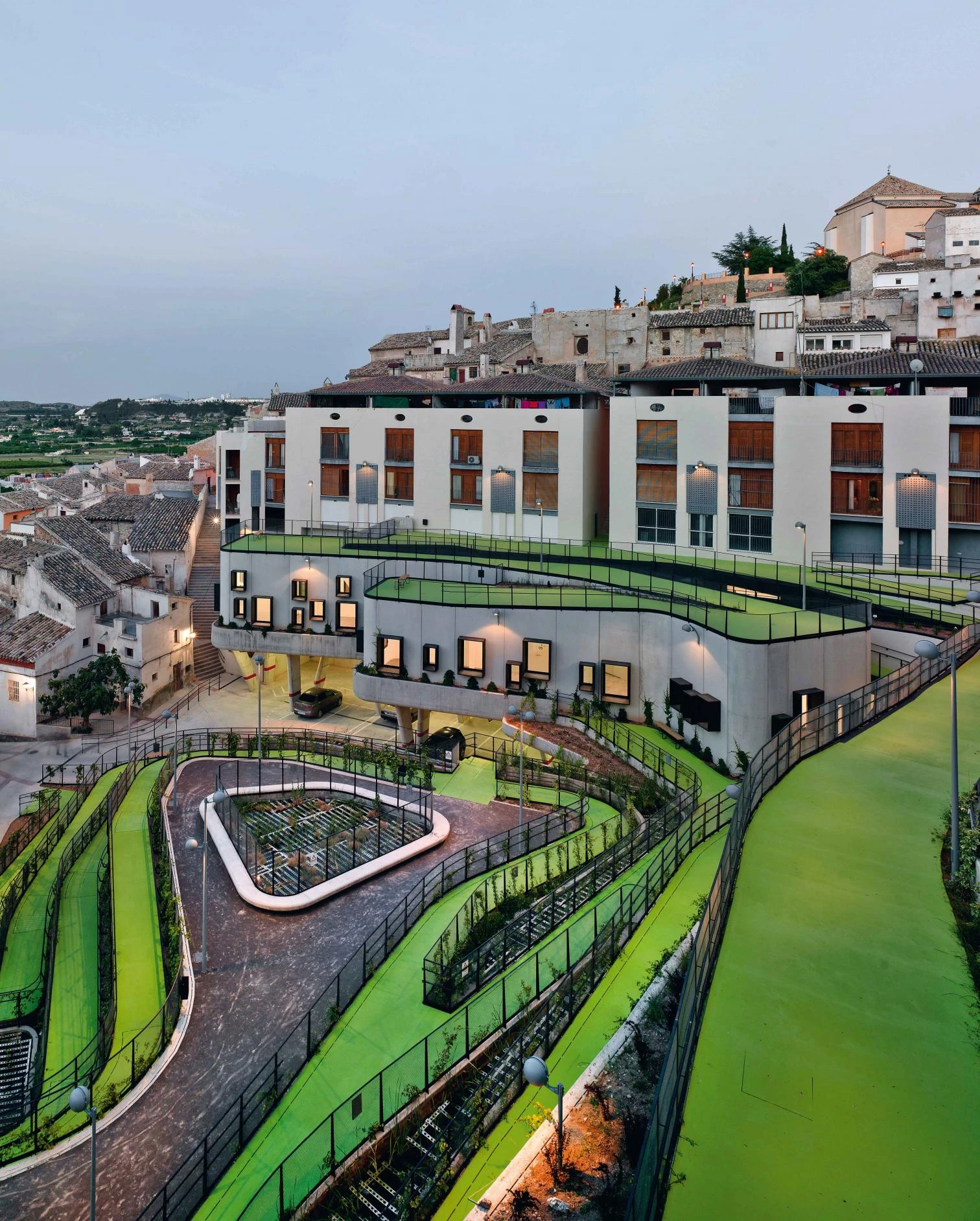
The project locates these paths and moderates their slope to adapt them to the requirements established by building regulations. Disaster is in this way transformed into an opportunity to air out the thickly set urban tissue with a garden that connects the streets through wavy paths and recycles water to guarantee self-supply. The garden paths are painted green to guide passers-by and are reflected on the facades of the buildings overlooking the park. The central area of the garden, which is also the flattest one, is paved with dark grey marble chips made with crushed marble from the stone quarries in the area. When stepped on, this material makes a cracking noise inviting passers-by to slow down, to rest on the curved benches by the ponds, or to watch a show from the small stands. In the lower park level, a business incubator will provide a public service to the community and stimulate activity in the area. The building hides at the end of the promenade, blending its roof with the park’s network of paths.
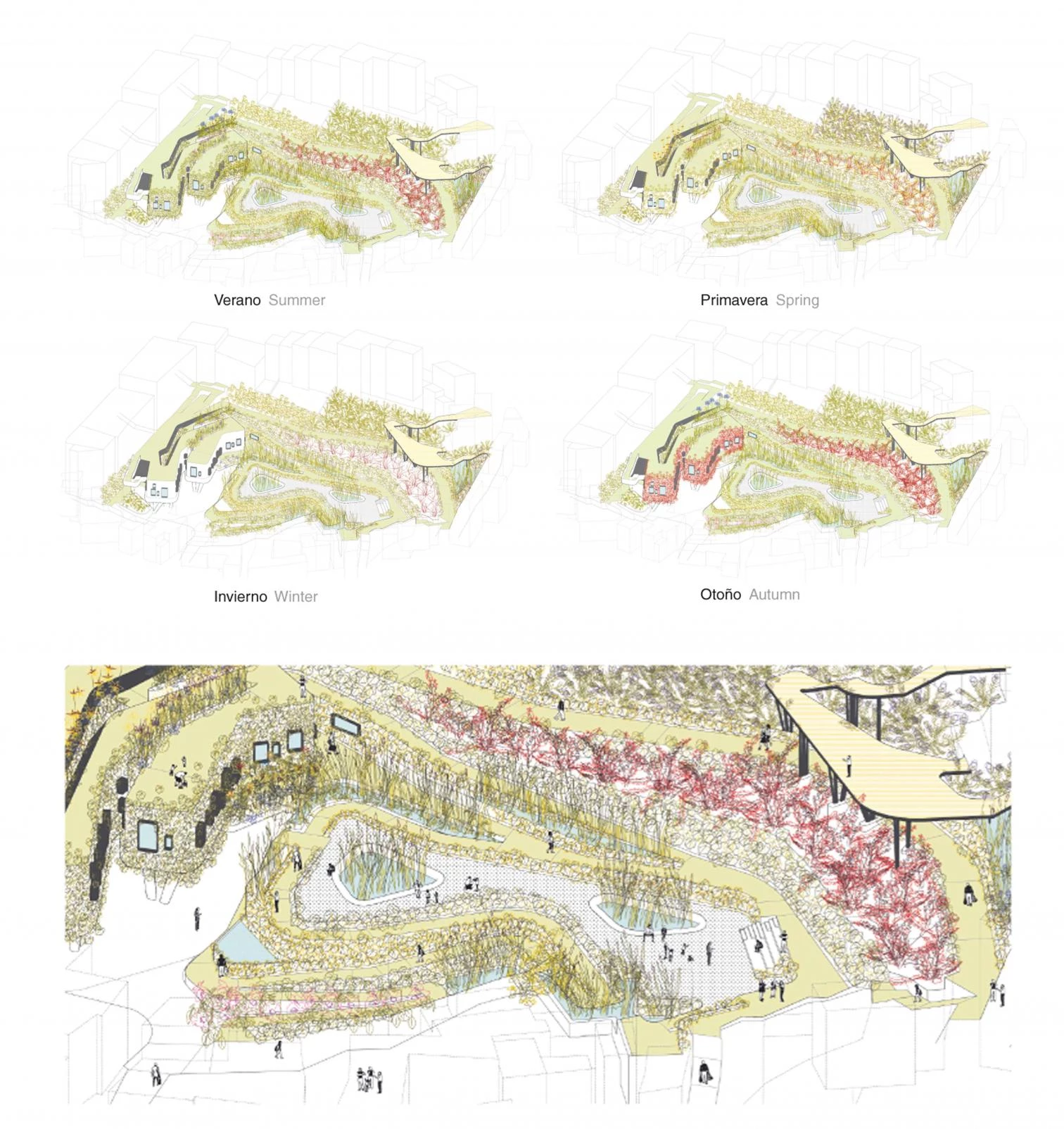
A series of paths fill the urban void in the northern side of the historic quarter of Cehegín, zigzagging through the park to adapt the deep slope to the current demands marked by urban regulations.
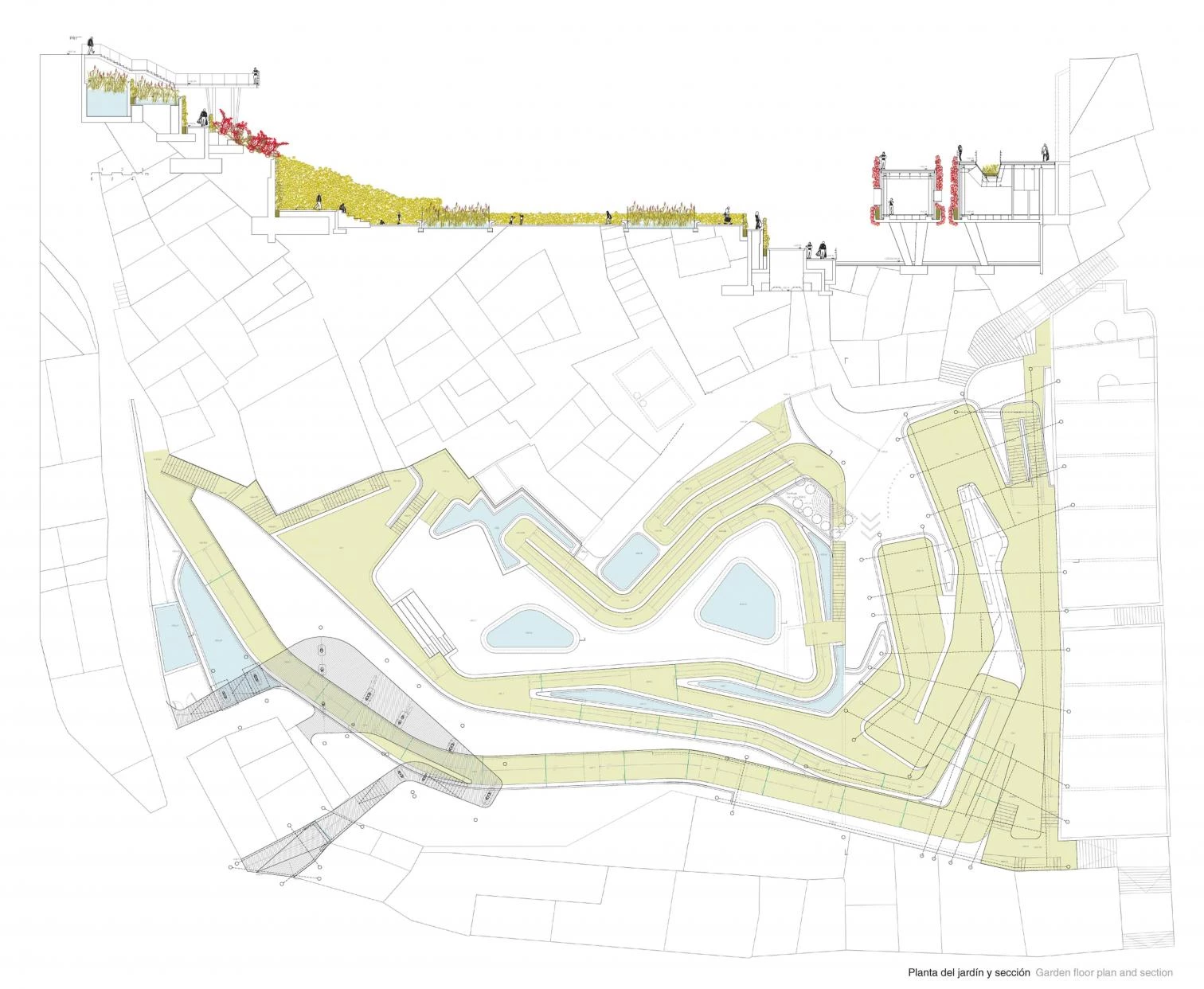
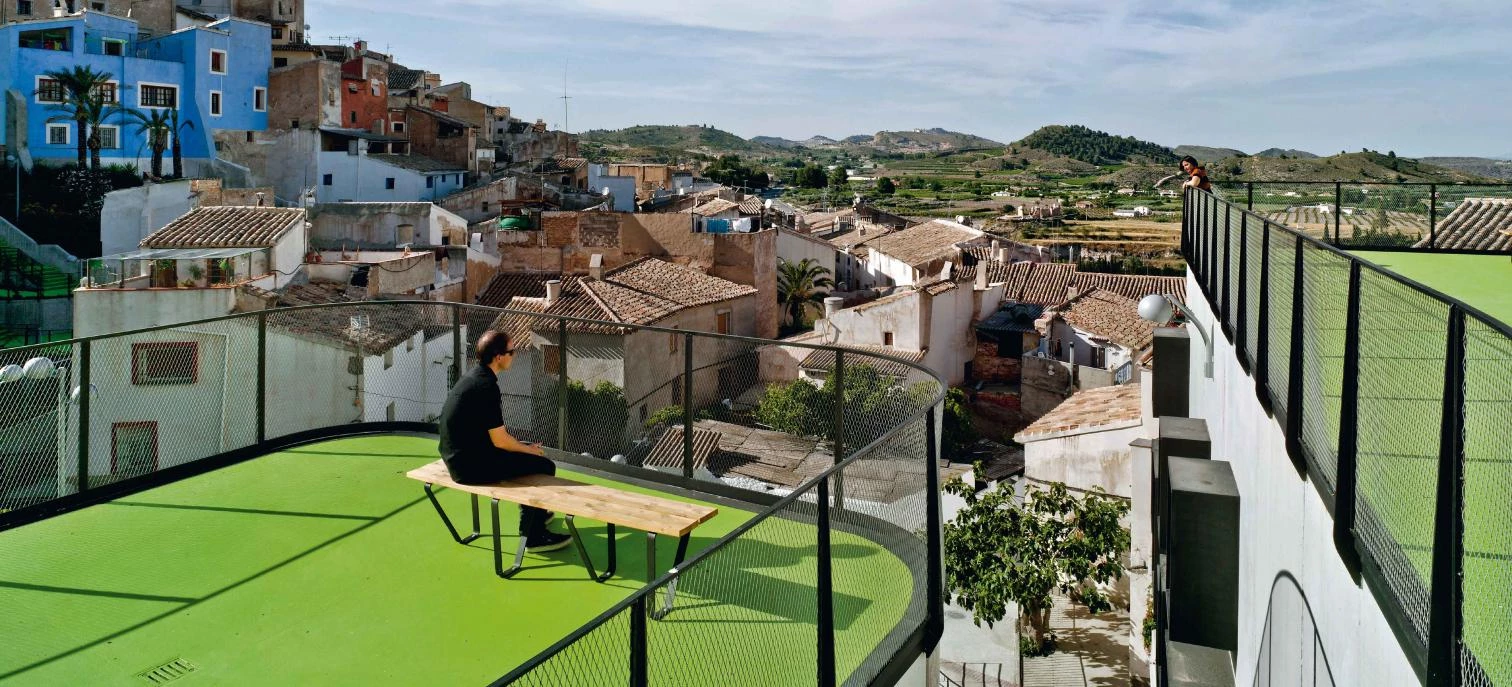
The recycling system consists of a series of lakes with cattails that filter wastewater naturally. In the higher area, the park network is connected with the municipal sewage system, so water flows down and goes through the different ponds that filter its impurities. Finally, the water flows into a buried deposit where it is analyzed and from there it is either pumped to repeat the process or used to water the gardens. The different parterres are planted with flowers and plants such as gladioli, iris, violets, ivy and rosemary, the appearance of which changes every season transforming the image of the whole complex throughout the year. To minimize the presence of the retaining walls, the climbing plants control sunlight and cool the atmosphere during the summer.
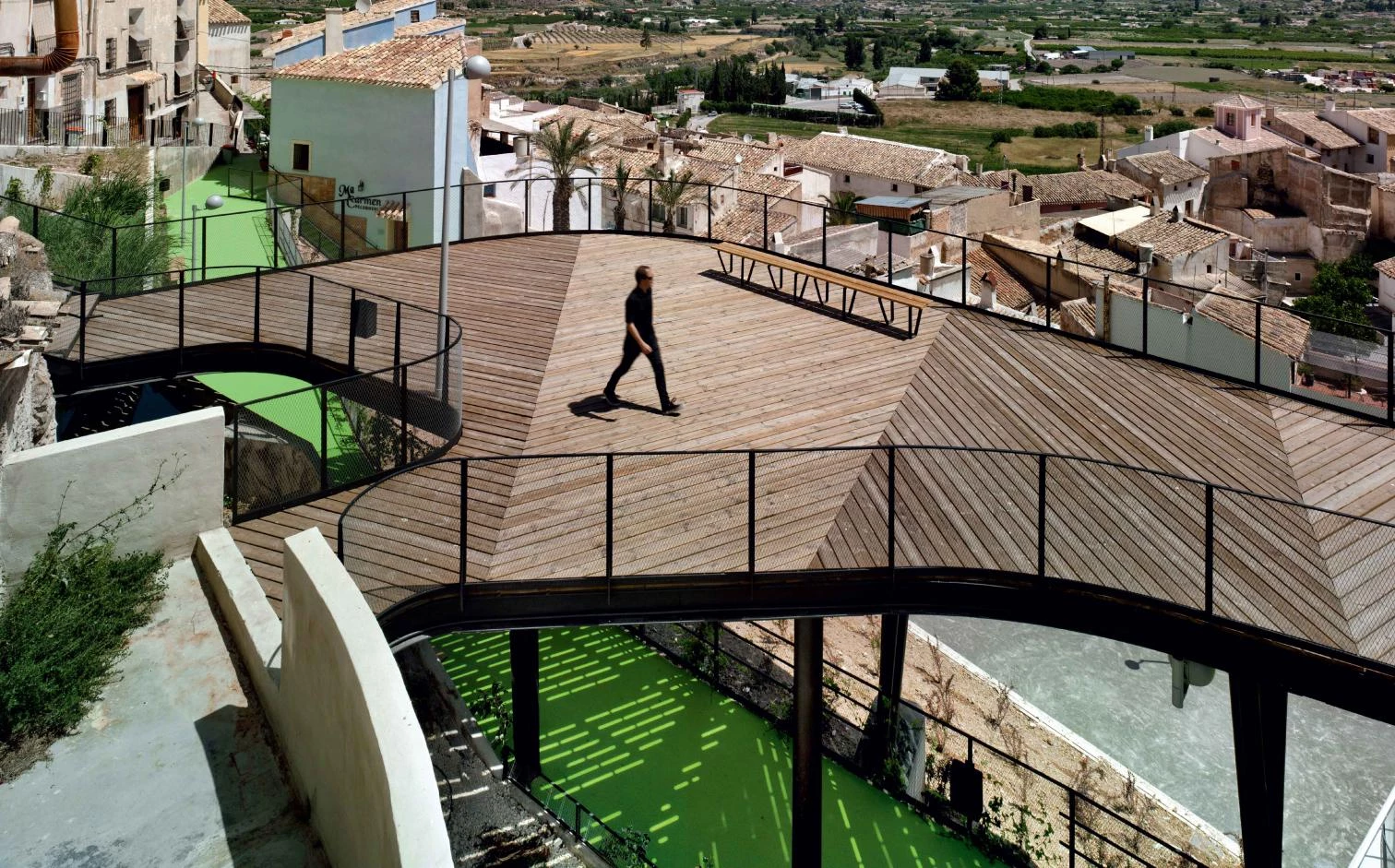
To face the problem of water shortage in the area, the construction of the garden known as ‘El Coso’ is combined with the implementation of a self-supply system that collects water from rain and sewer network in the upper level and from lakes planted with cattails, naturally filtering impurities until the water is suitable for irrigation.
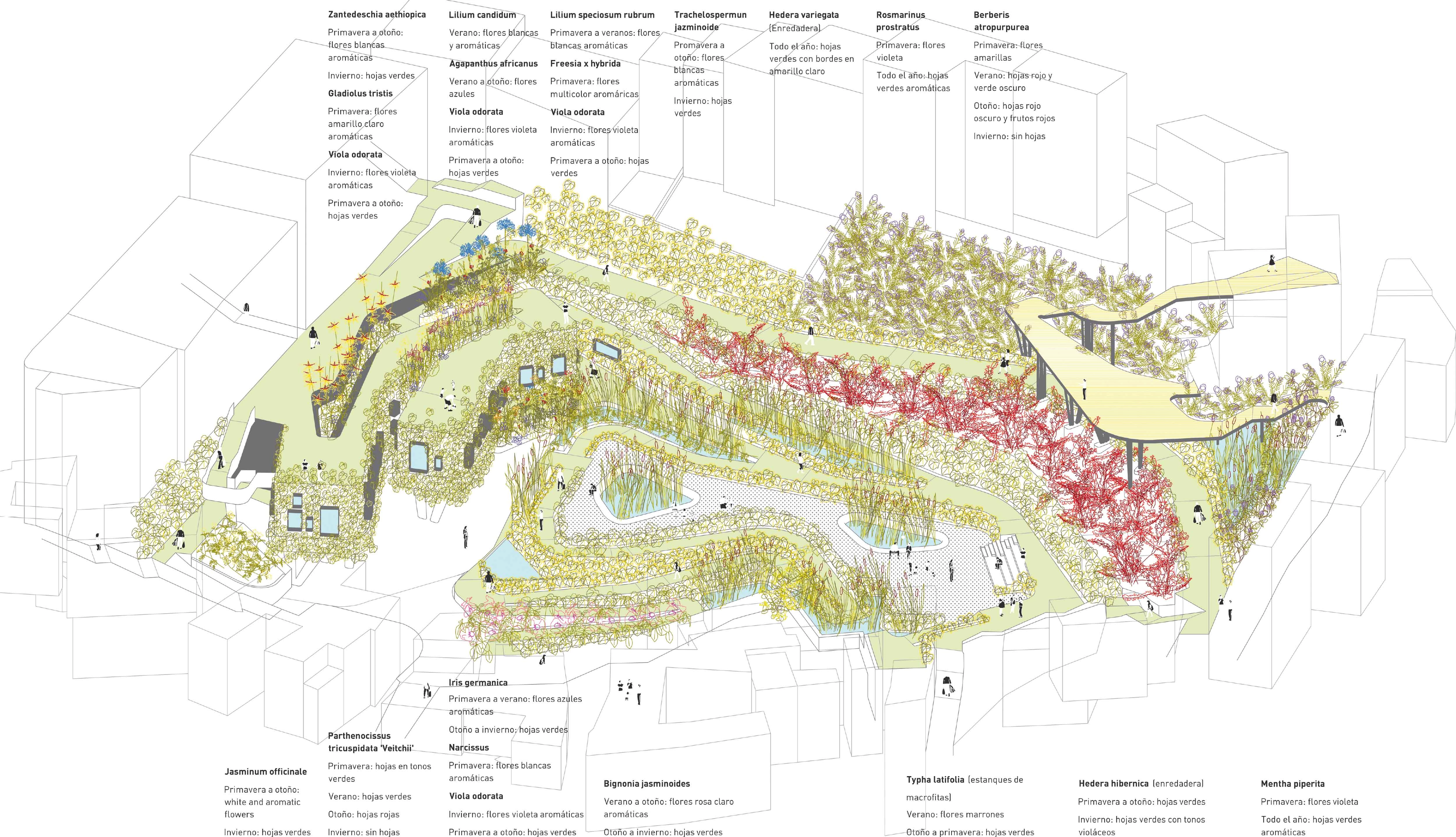
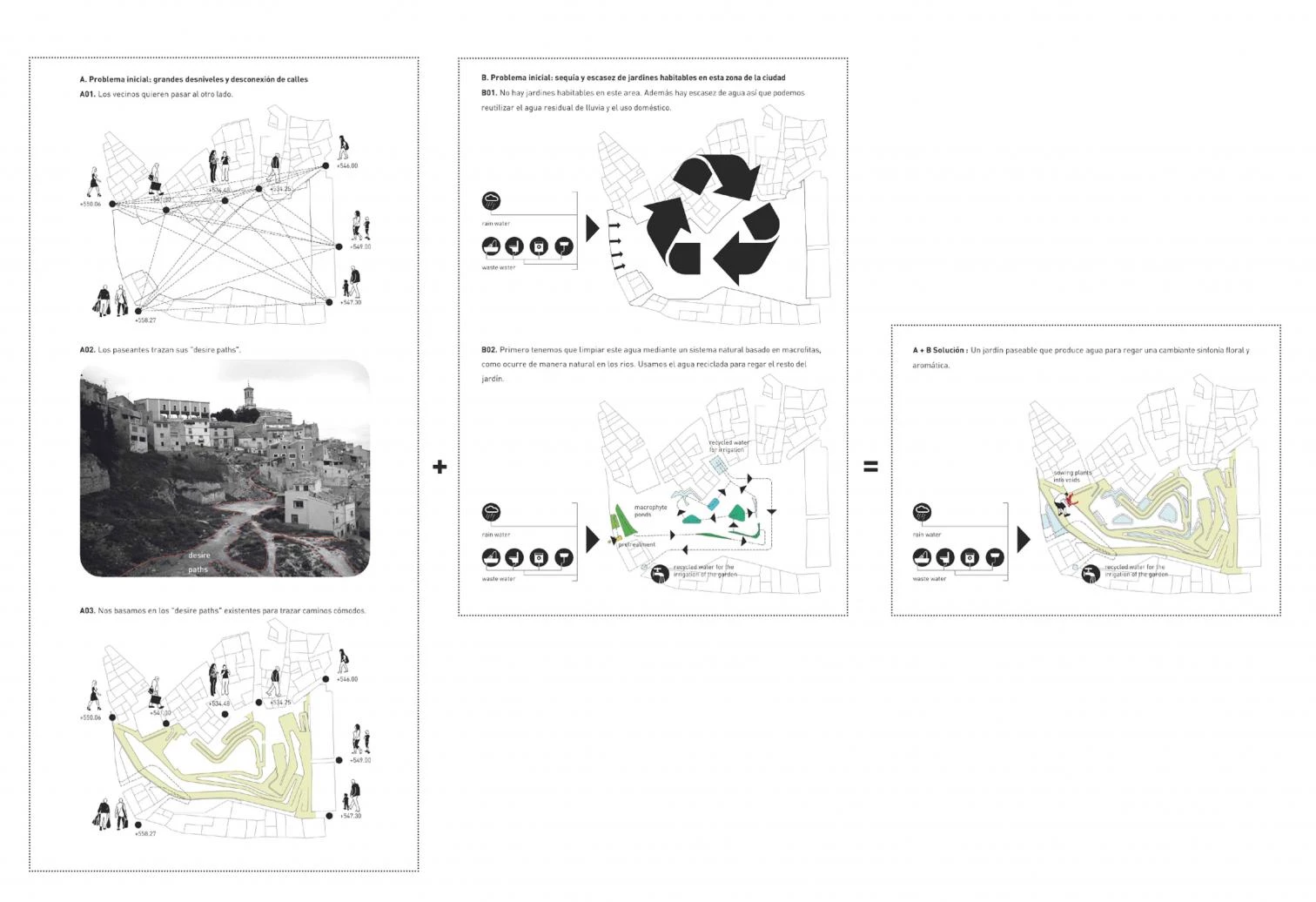
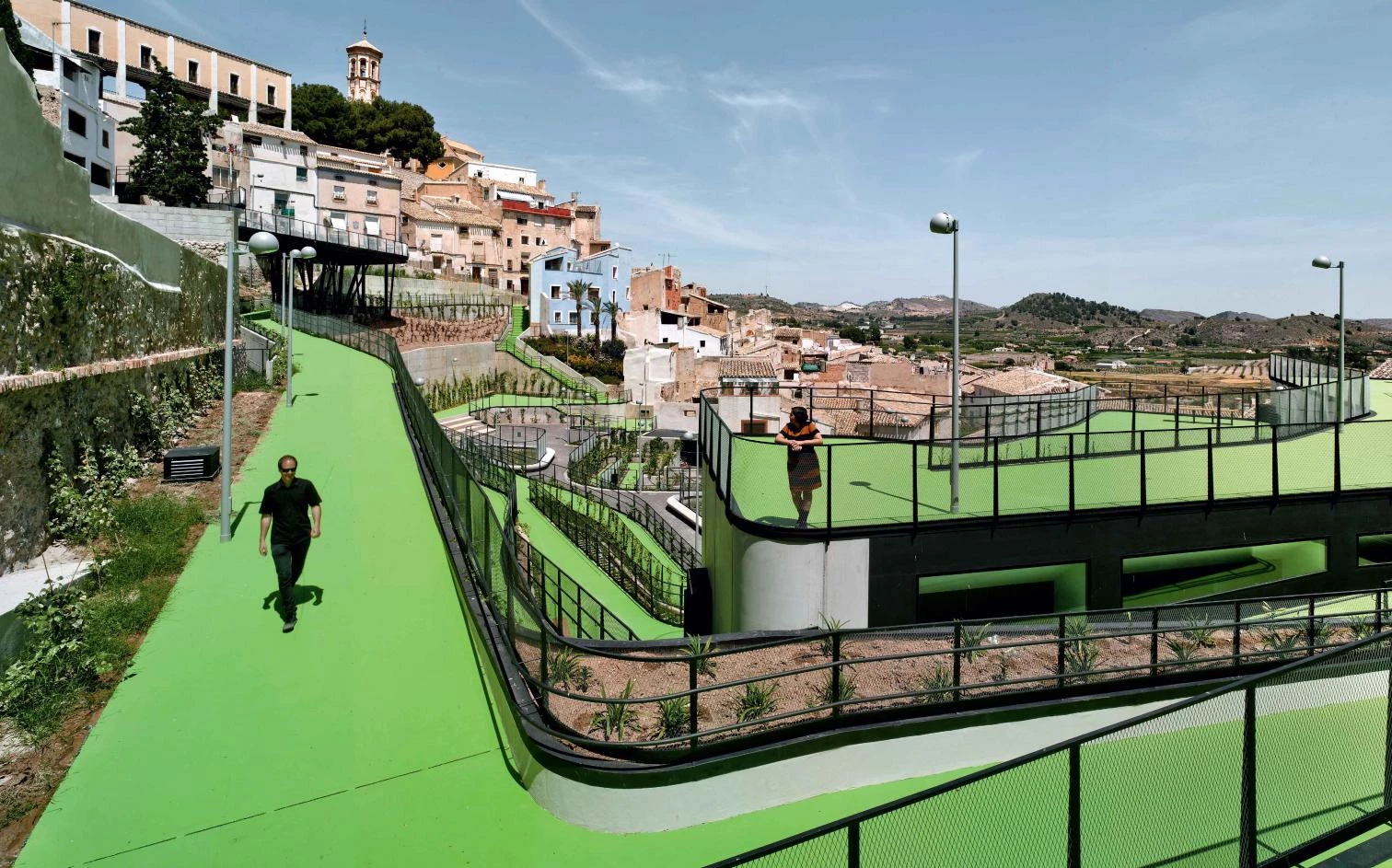
An 18th century winery was found during the excavation works. This finding, not a rare one in the area, was made part of the project, transforming one of the ponds into a window from which one can observe how wine was produced and stored back then.
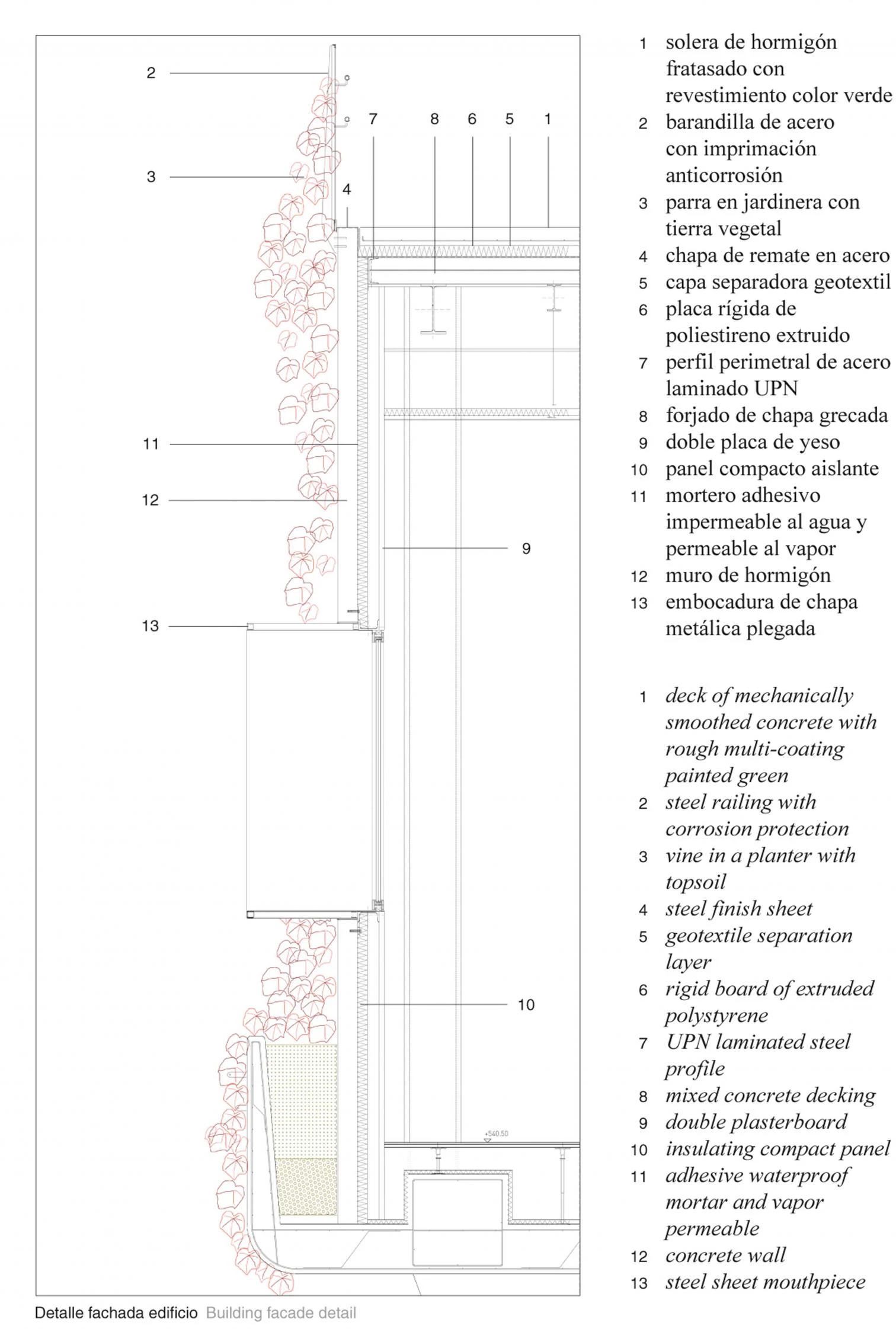
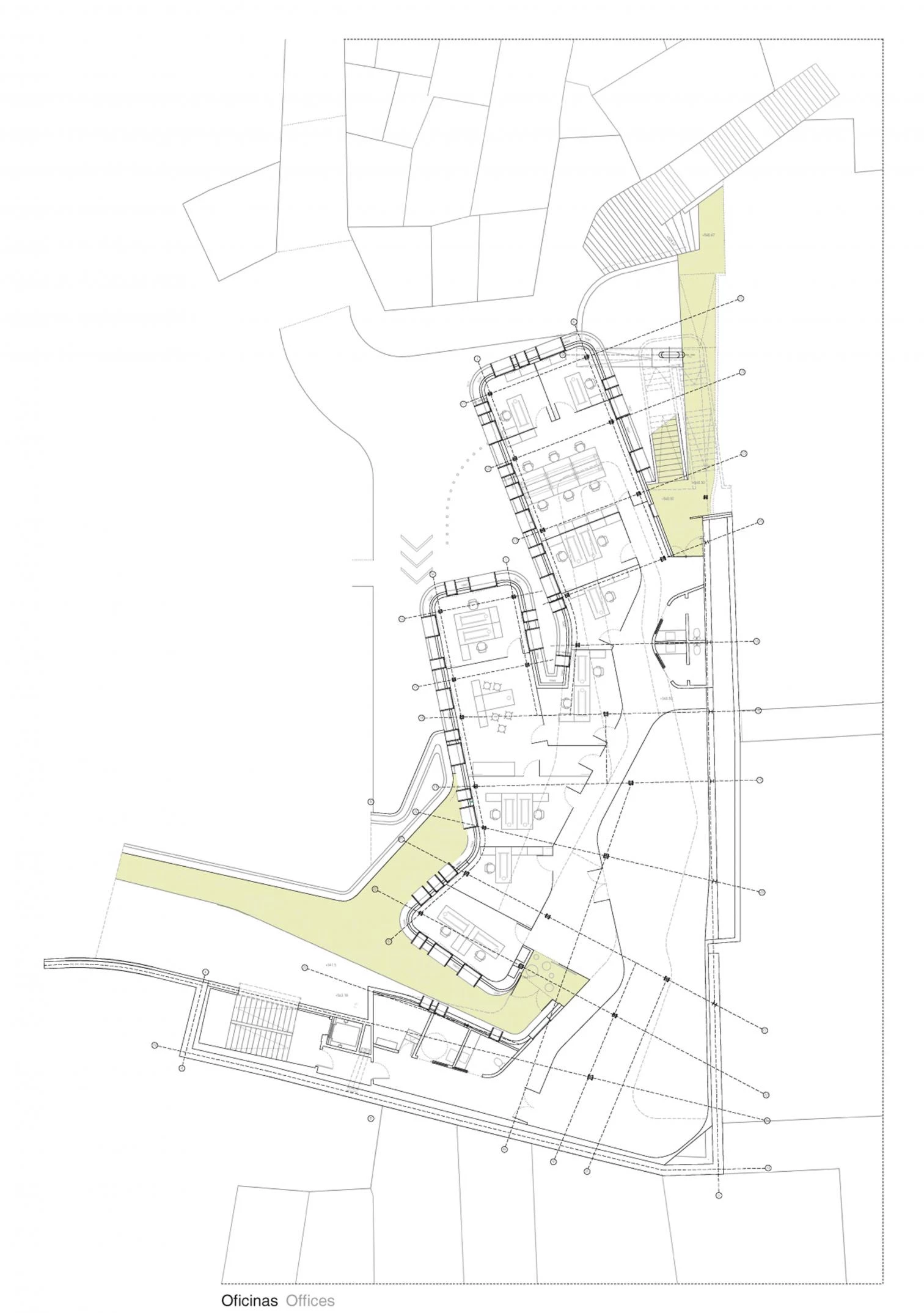
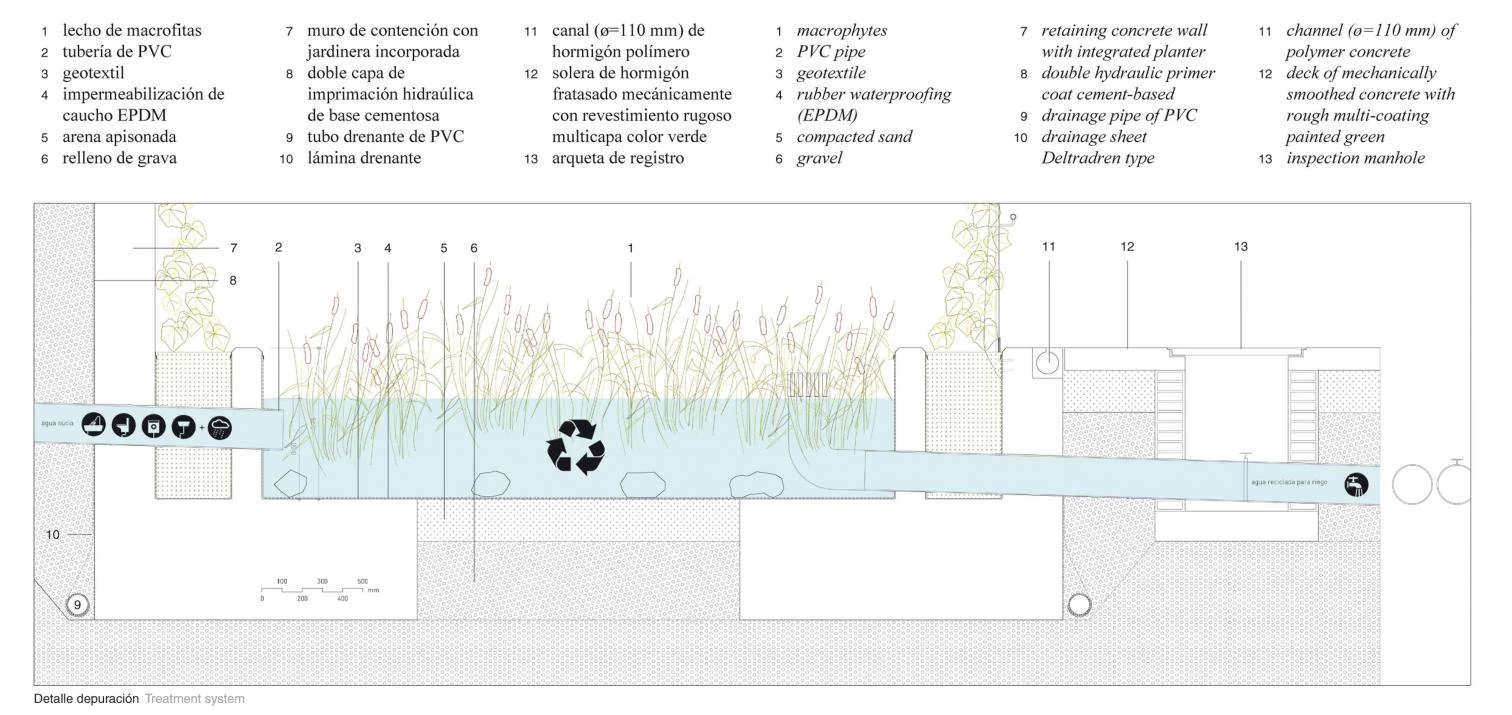
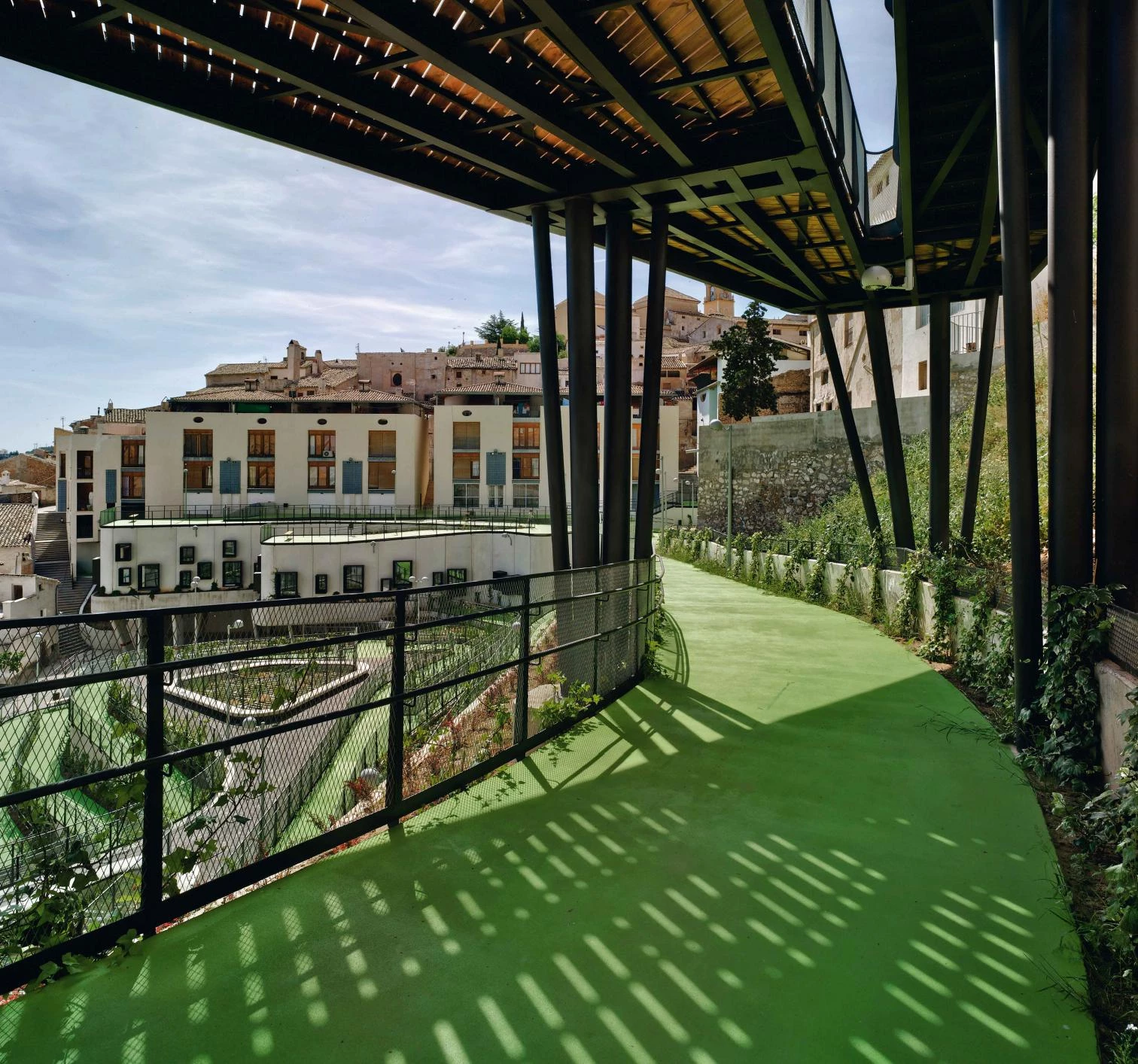
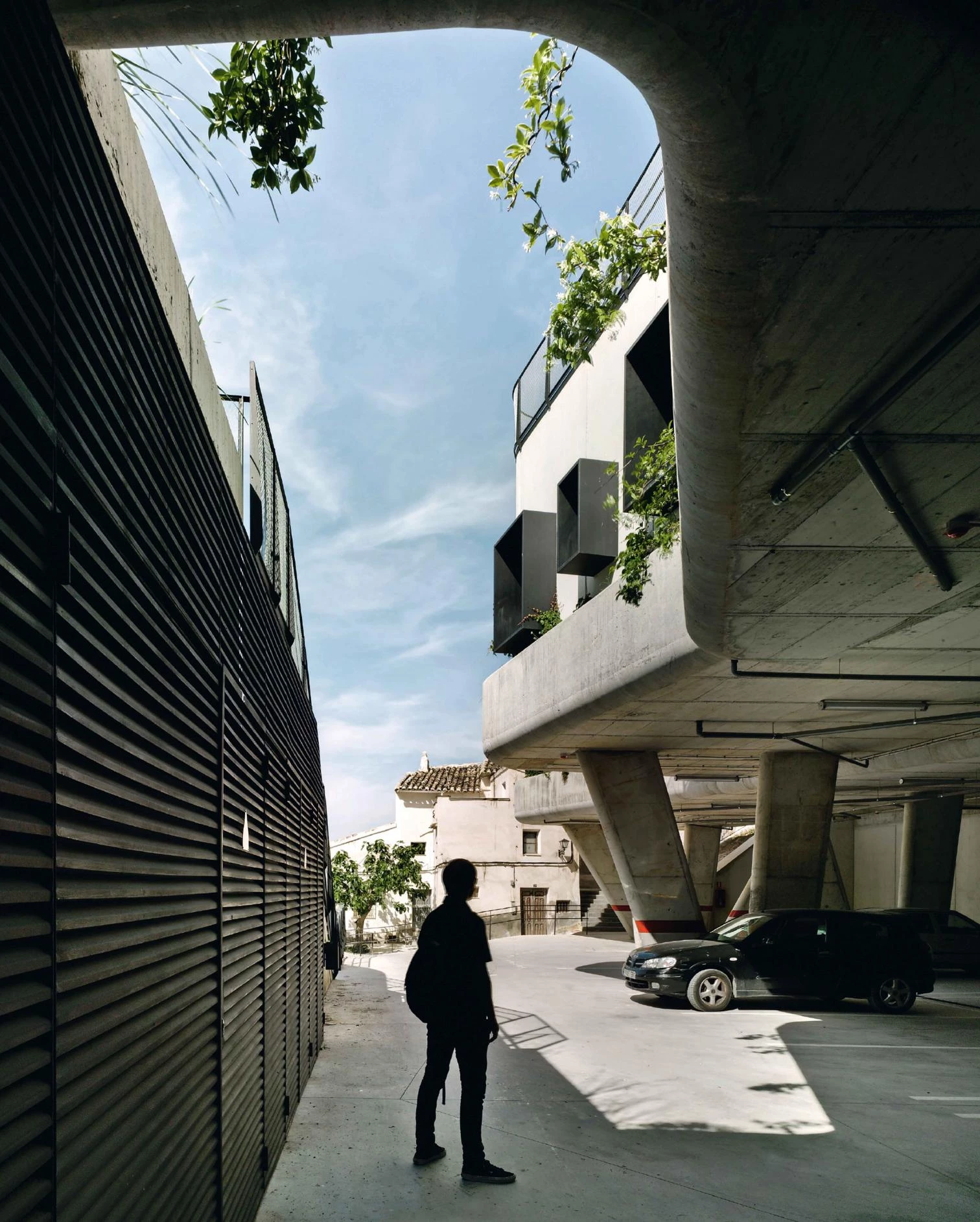
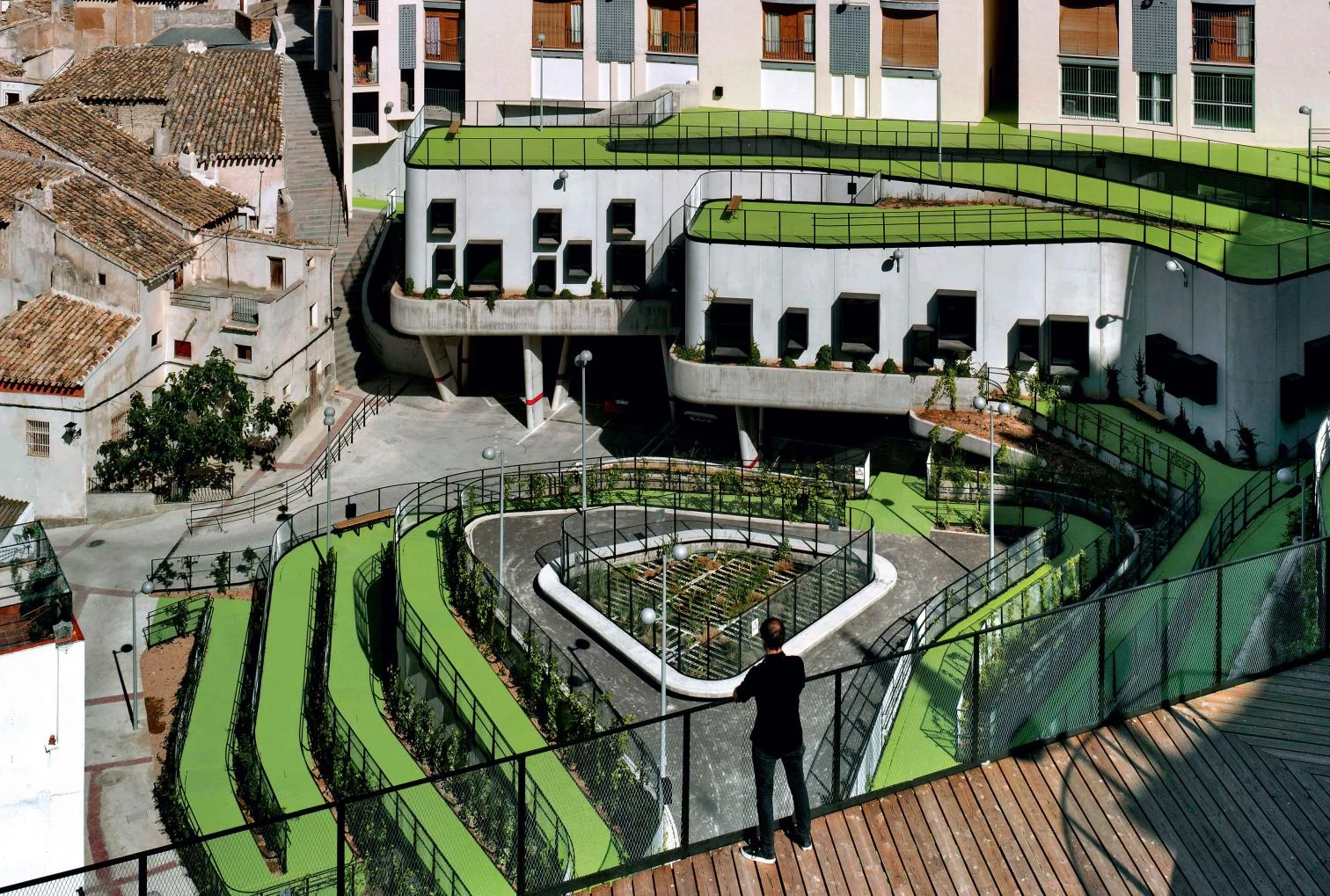
Cliente Client
Ayuntamiento de Cehegín
Arquitectos Architects
CómoCrearHistorias: Mónica García Fernández y Javier Rubio Montero
Colaboradores Collaborators
Patricia León de la Cruz (arquitecta técnica y directora de ejecución de obra quantity surveyors and construction manager); Antonio Martínez Sánchez (coordinador de seguridad y salud en la obra safety and health coordination); DeRoman / Dolores Román (estructuras structures); AGM ingenieros y José Alberto García Fernández (instalaciones mechanical engineering)
Contratista Contractor
José Díaz García, S.A.
Superficie construida Floor area
4.436 m²
Presupuesto Budget
3.111.262 euros
Fotos Photos
David Frutos

