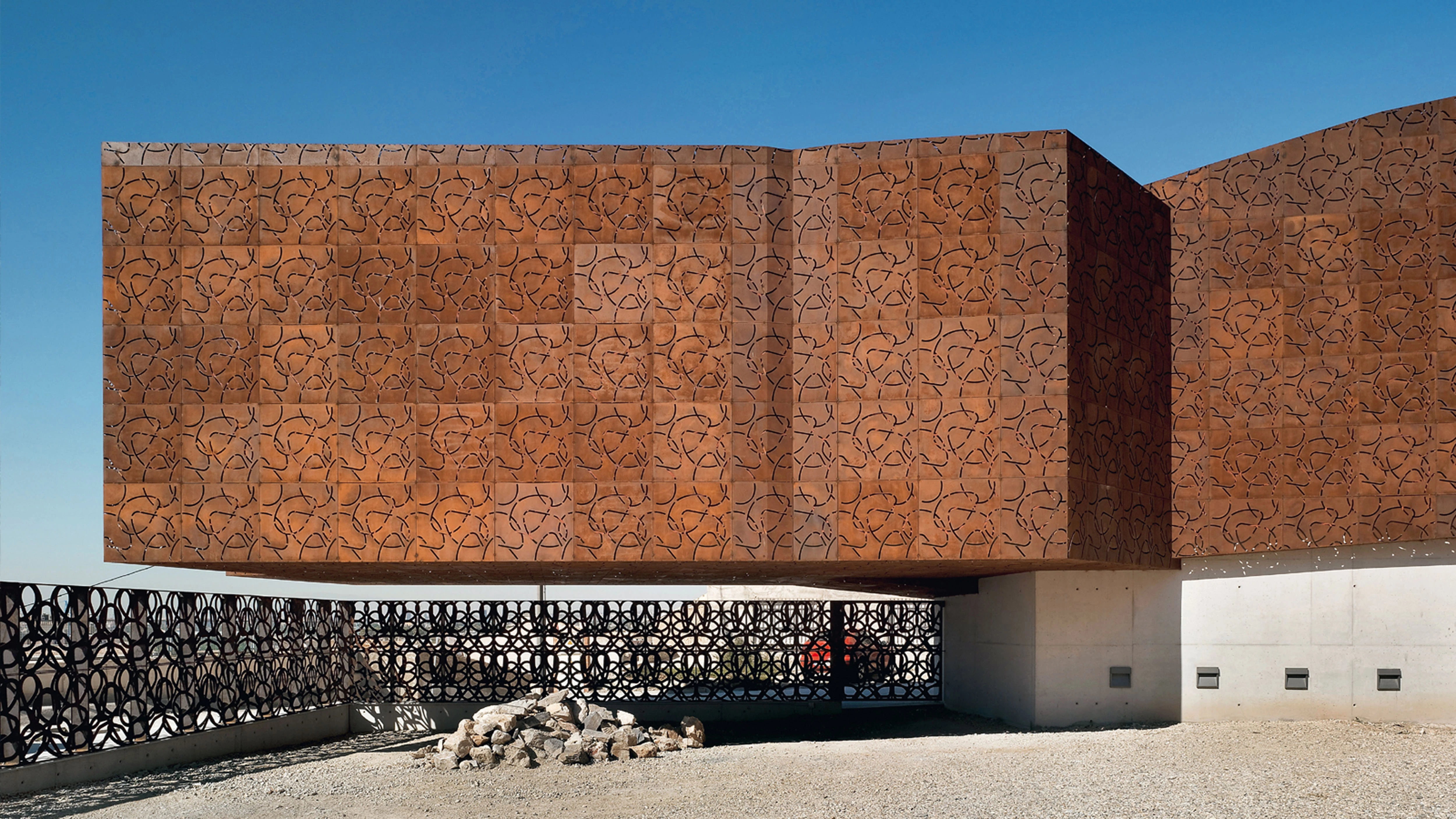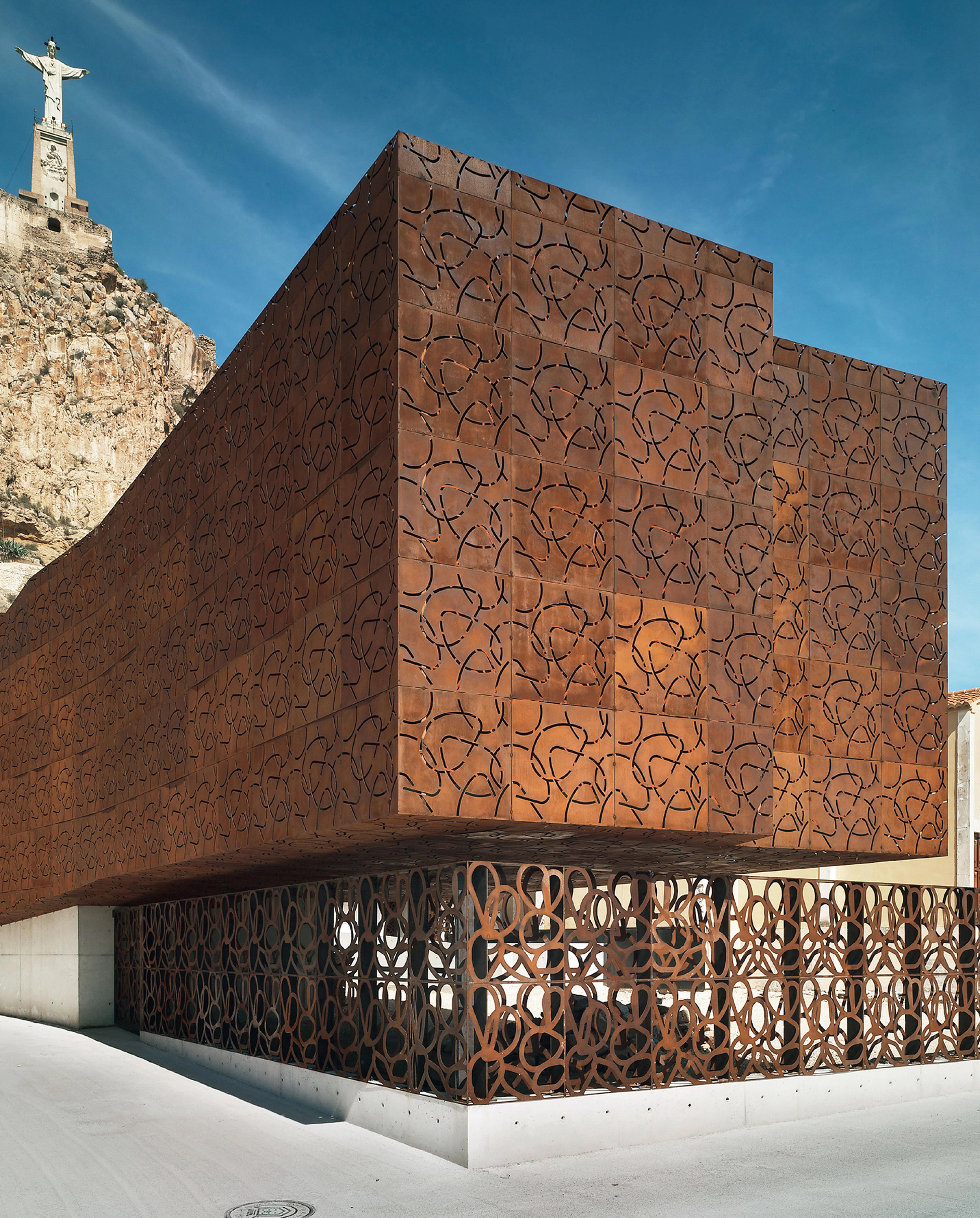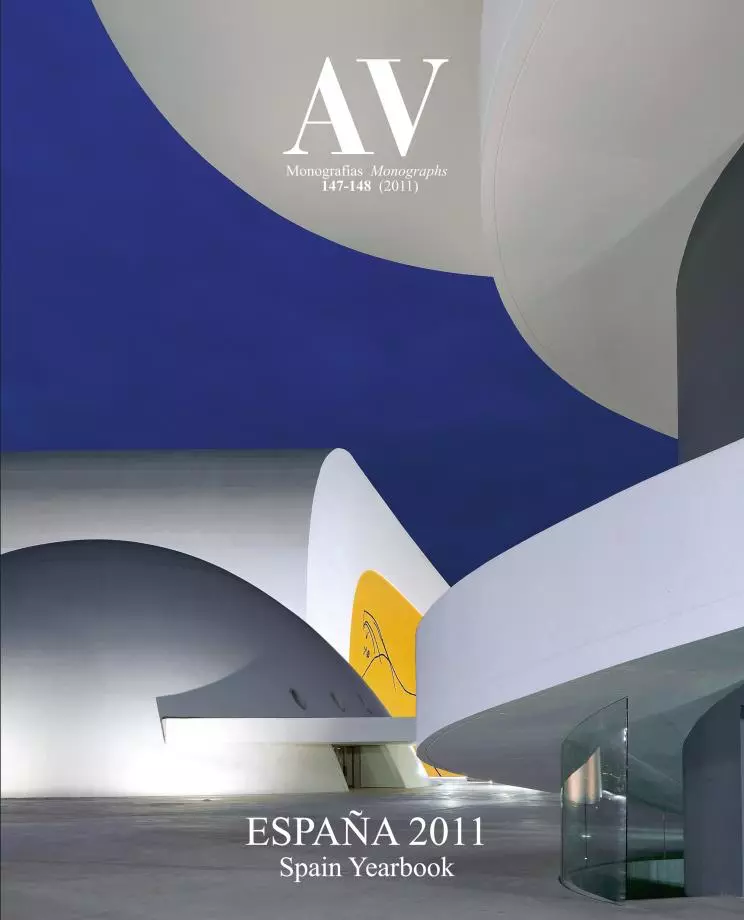Monteagudo Museum, Murcia
Amann-Cánovas-Maruri Andrés Cánovas Atxu Amann Nicolás Maruri- Type Museum Refurbishment Culture / Leisure
- Material Cortén steel
- Date 2010
- City Murcia
- Country Spain
- Photograph David Frutos
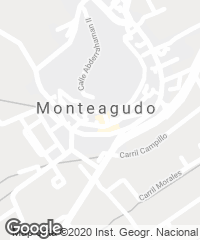
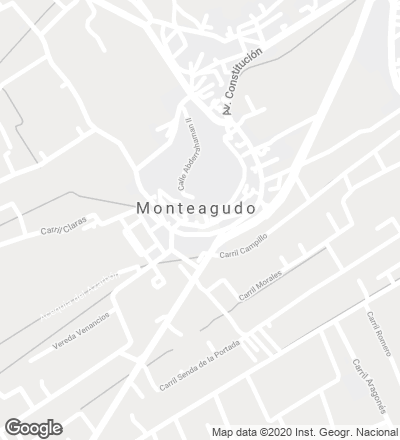
The new museum constitutes the first phase of a project to improve the accesses to the Castle of Monteagudo – an impressive military fortress built by the Almohads in the 12th century in this small municipality of Murcia –, and its refurbishment in order to open it up to visitors. The hillside where the castle goes up has been occupied since prehistoric times until now; on the site chosen for the visitors’ center there is a well-preserved Argaric village and a Roman archaeological site.
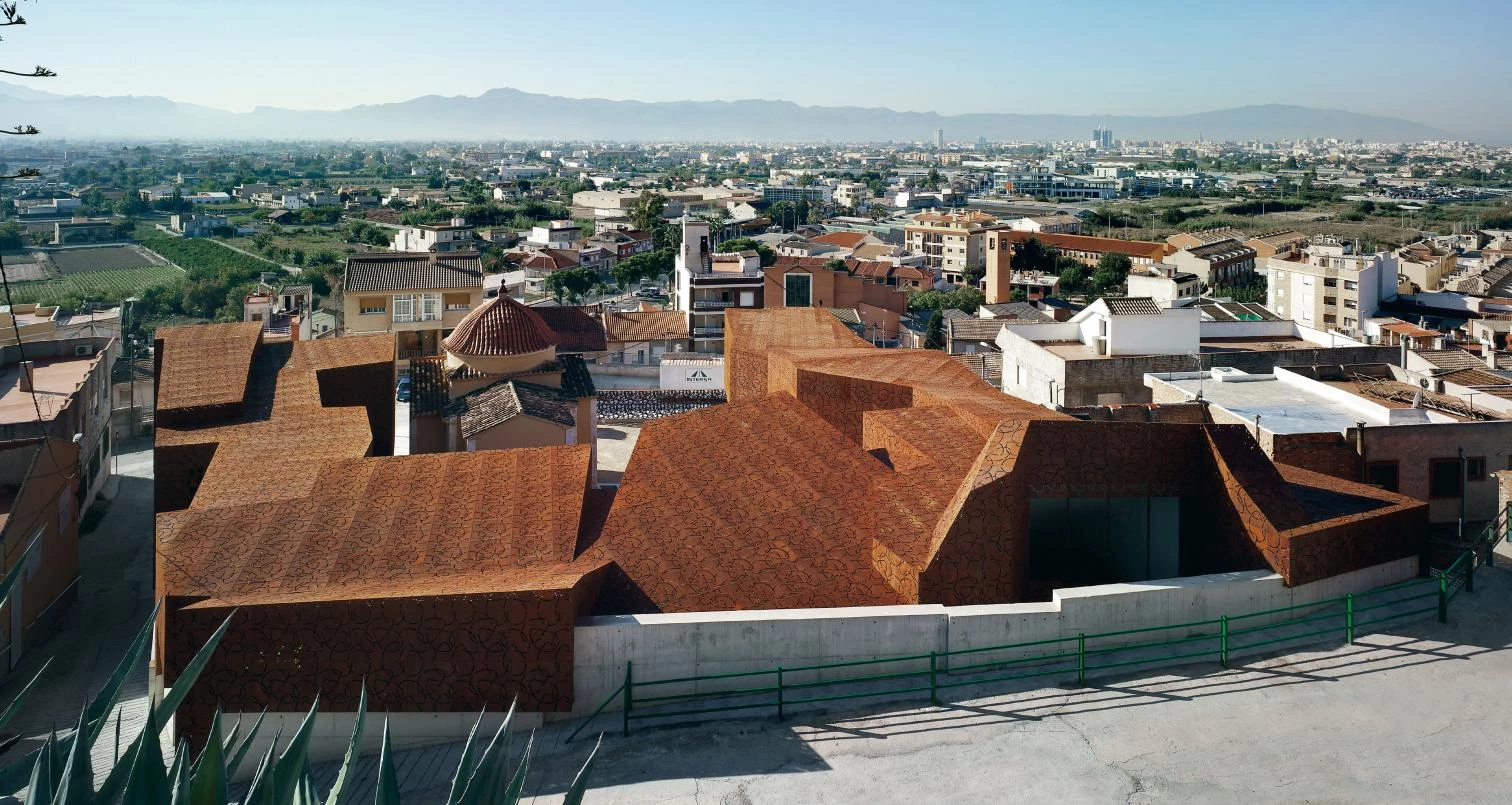
The building is a route, because it melds into its context and offers access through ramps; it is also a parasite clung to the hill, with colors and forms that merge into the landscape, with a skin of vegetal calligraphic motifs.
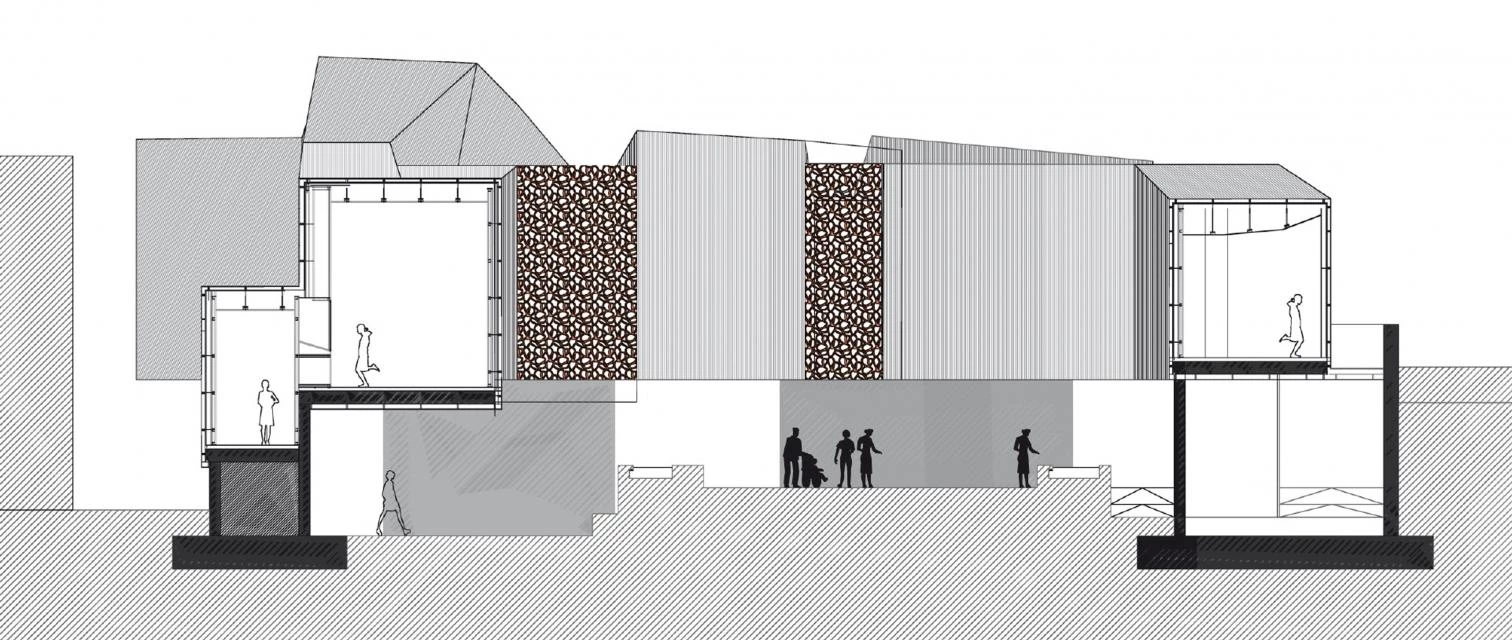
Located at the base of a fortress, the museum is organically arranged around the Baroque chapel of San Cayetano, adapting to the variety of conditions of the environment. This allows to preserve the remains and also to endow the place with a formal and dimensional identity, paying special attention to how it melds into the hillside and to how it is viewed from the castle. The building is an itinerary and a‘parasite’ that clings to the hill. As an itinerary, it conceives its accesses as ramps that guarantee accessibility and also addresses the volumetric insertion of the piece in its environment. As a ‘parasite’, it blends with the colors and forms of the hill and its skin is wrapped with a vegetal calligraphy that covers its entire surface.
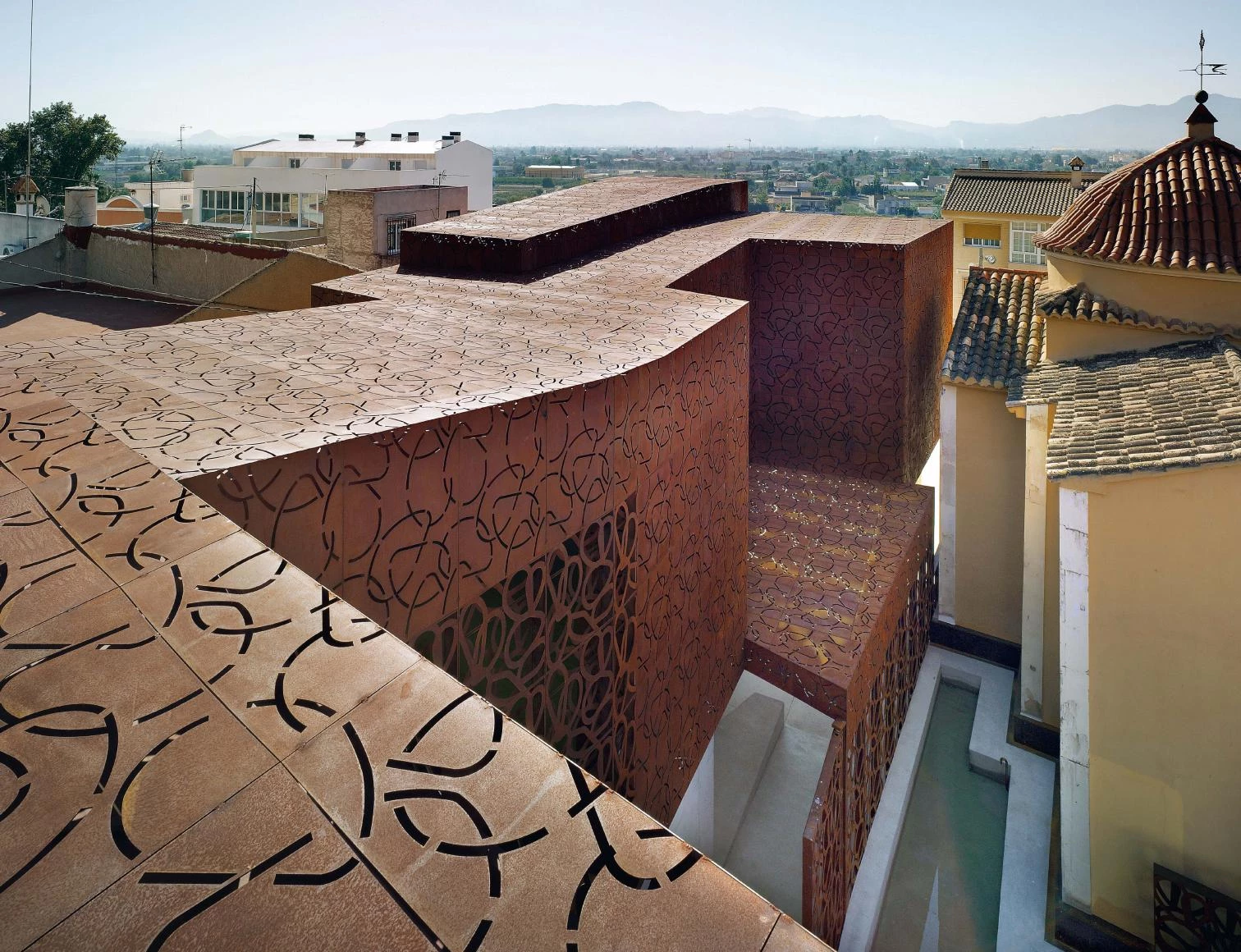
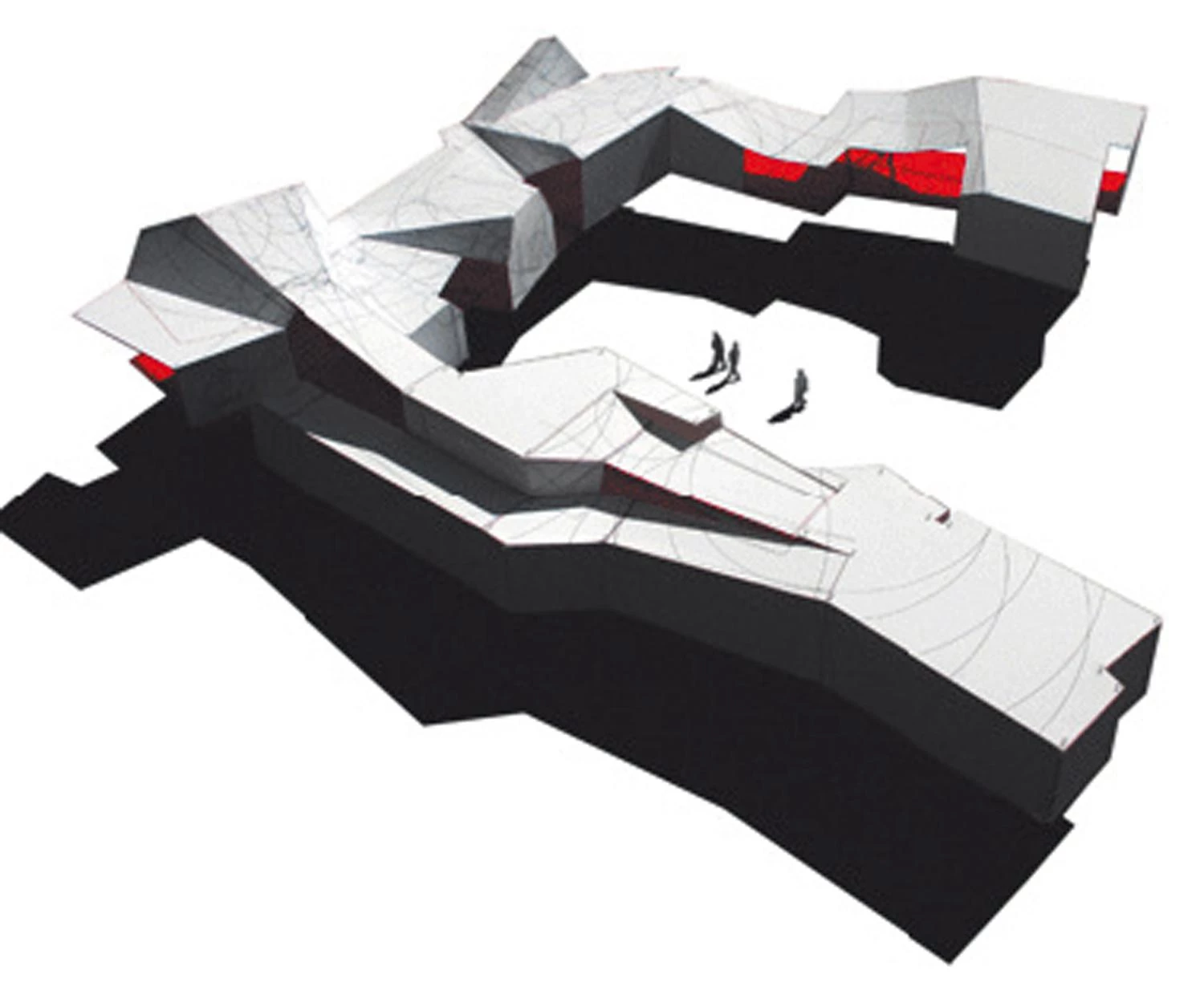
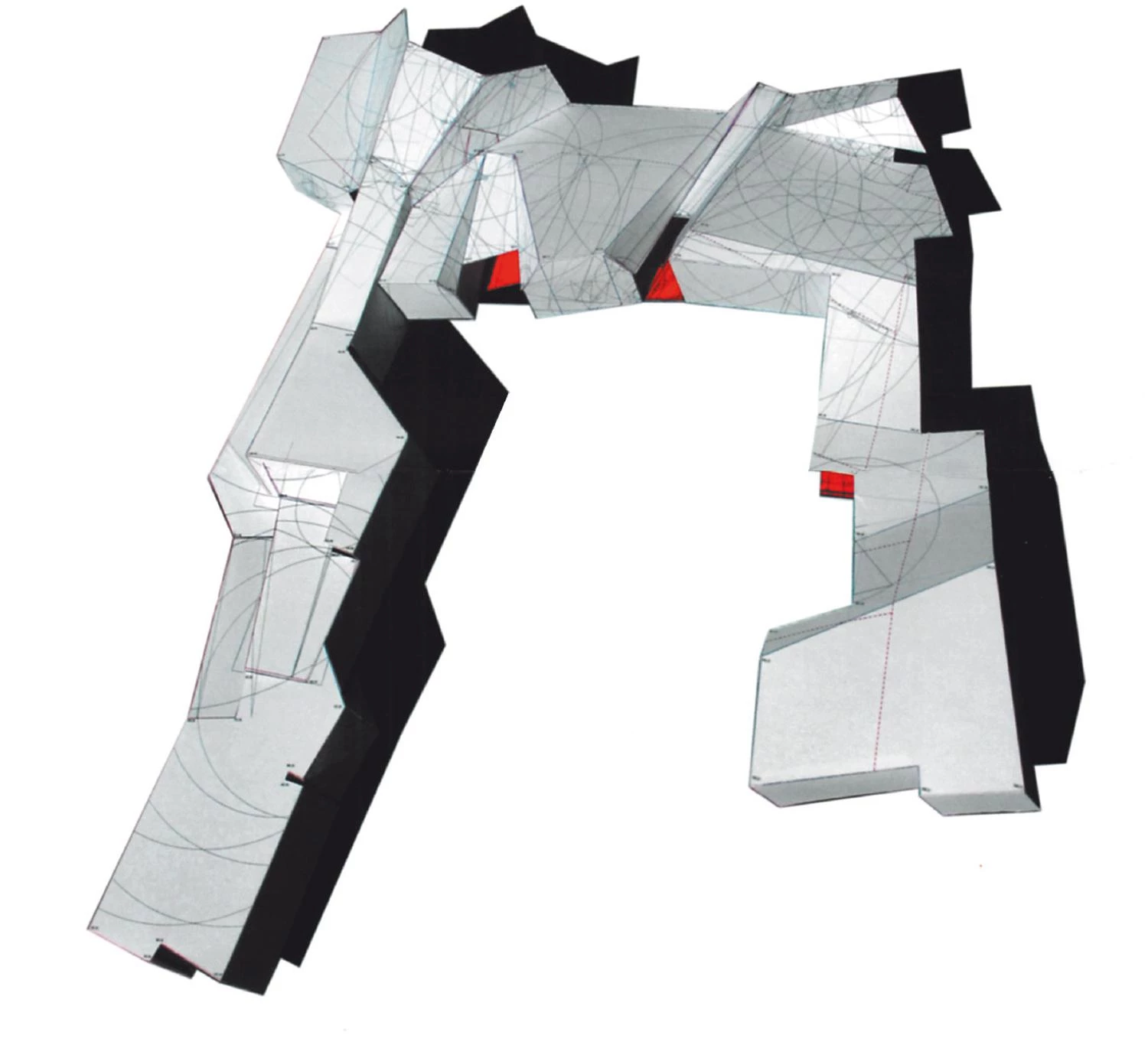
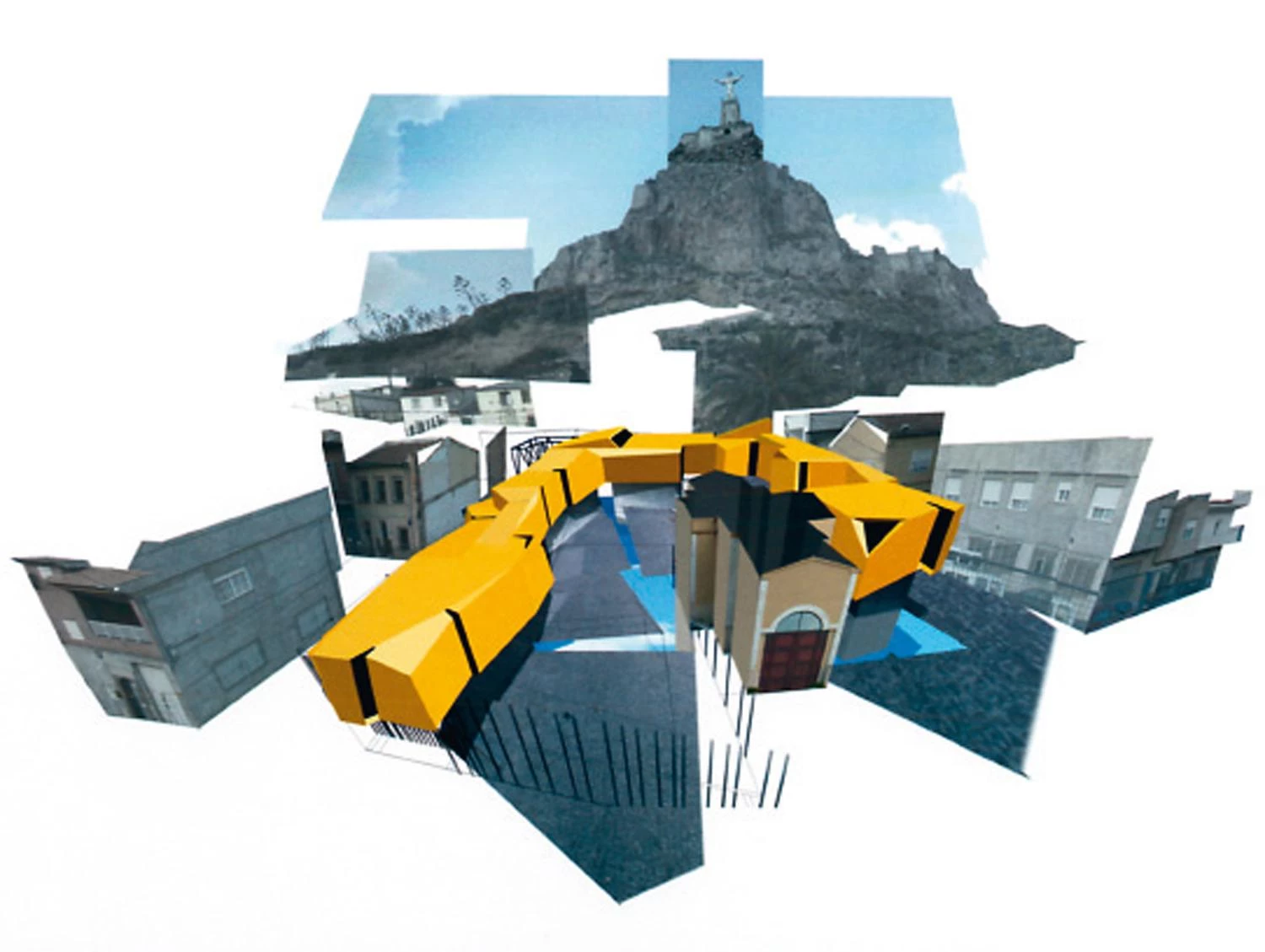
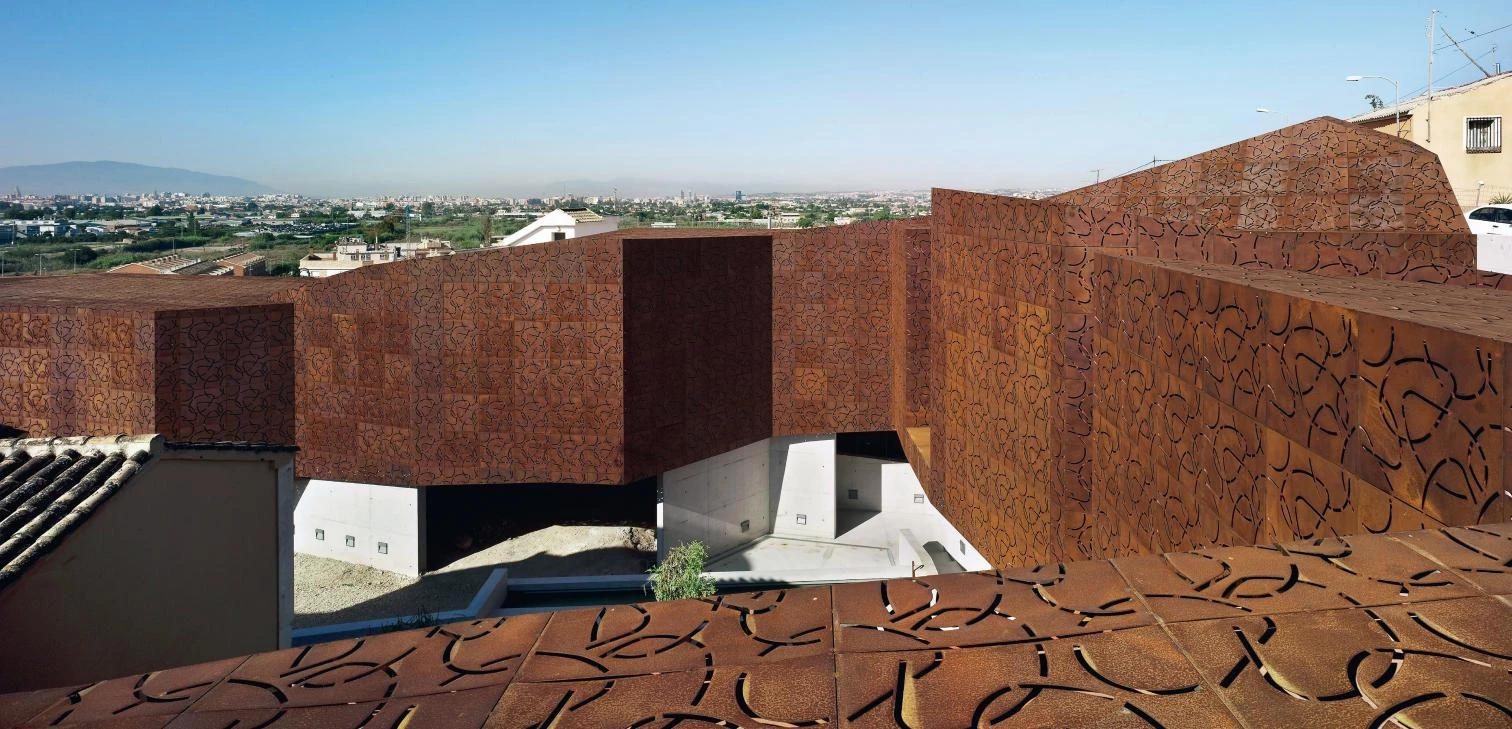
The building’s ground floor is for public use, with a design that opens it up to the neighbors. The colossal metallic walls, some of them sliding, and the concrete spaces, are completely bare; they both connect with the exterior and offer shelter, thus also turning the building into a shaded place. The upper floor accommodates the gallery spaces for permanent or temporary exhibitions. It is a closed and surveilled space that offers the best views of the meadow and the castle, but that is only opened occasionally. In this way the building also becomes a vantage point.
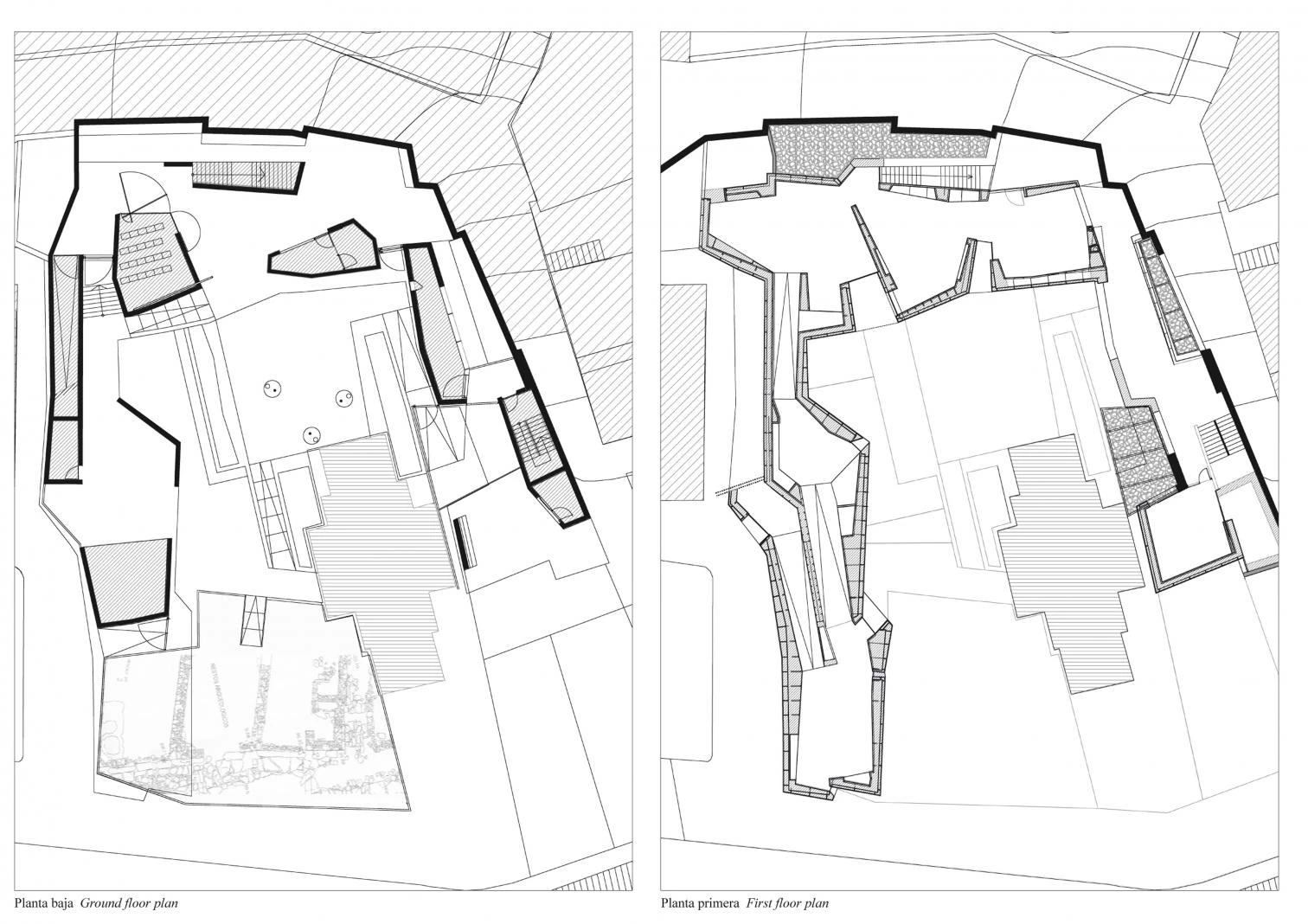
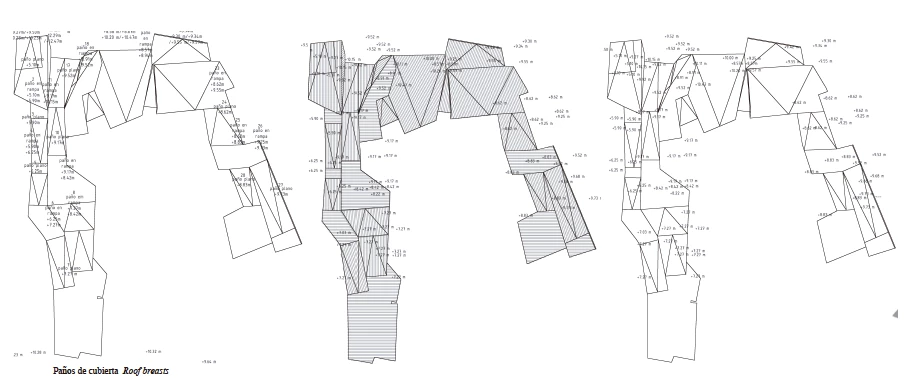
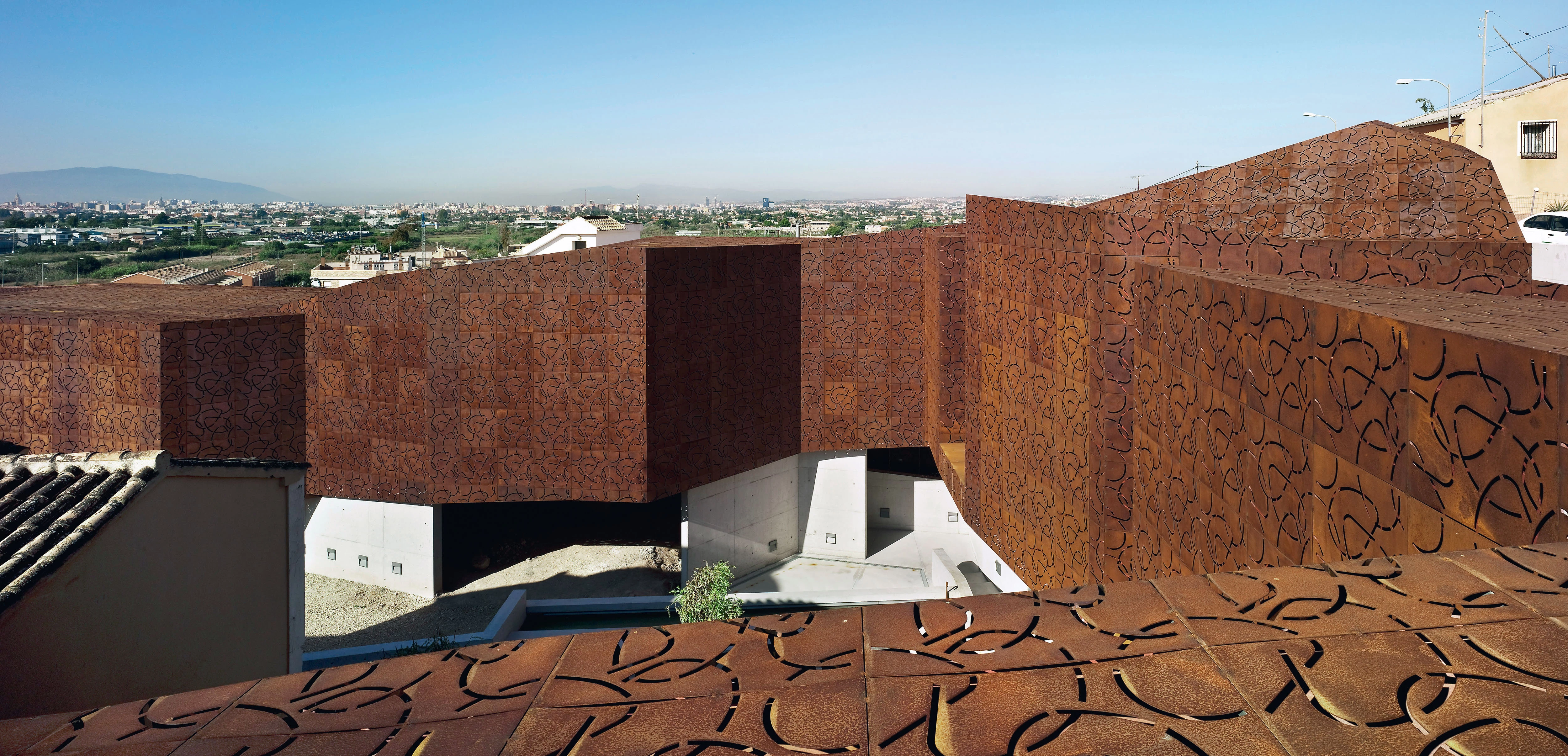
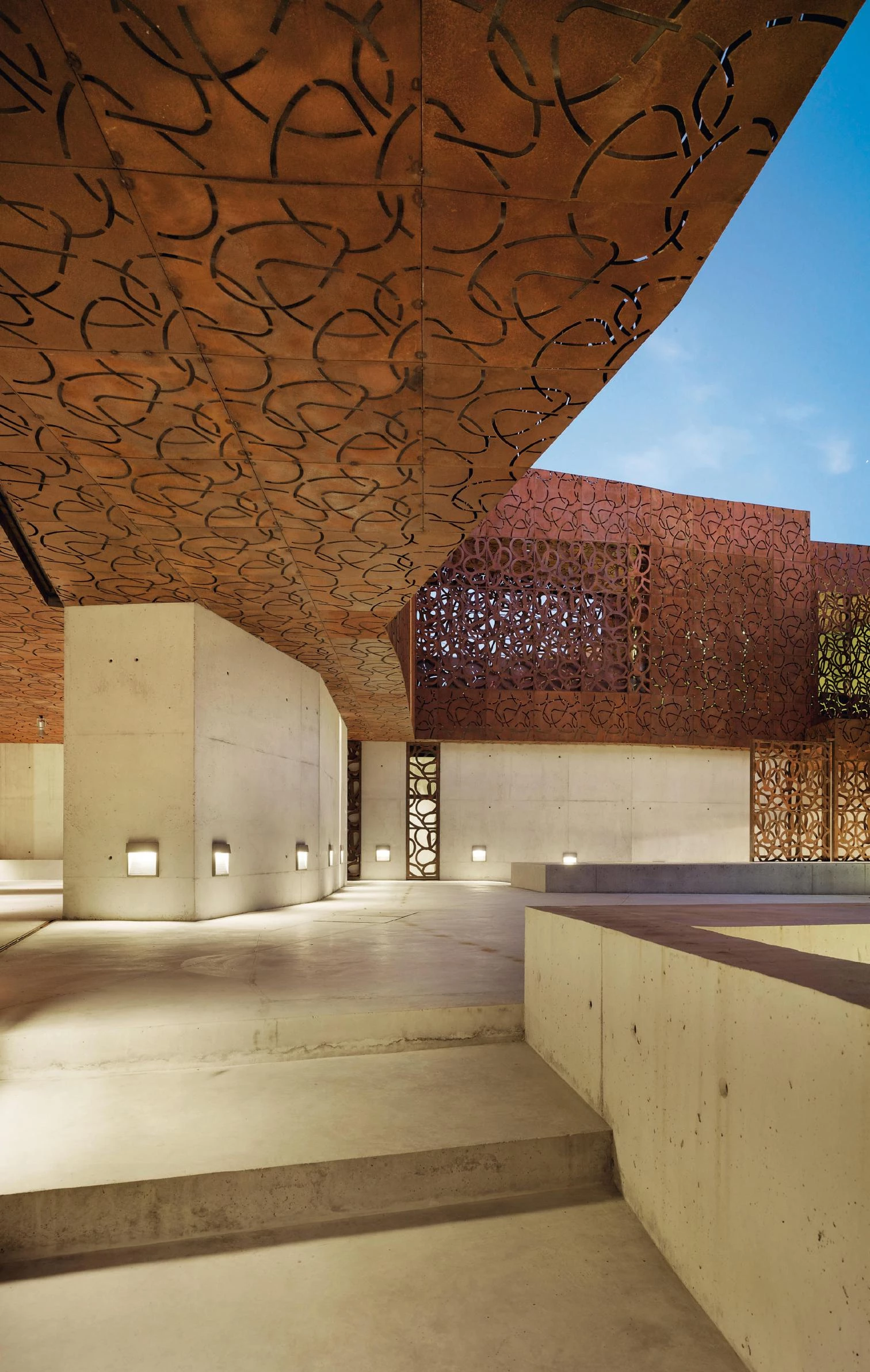
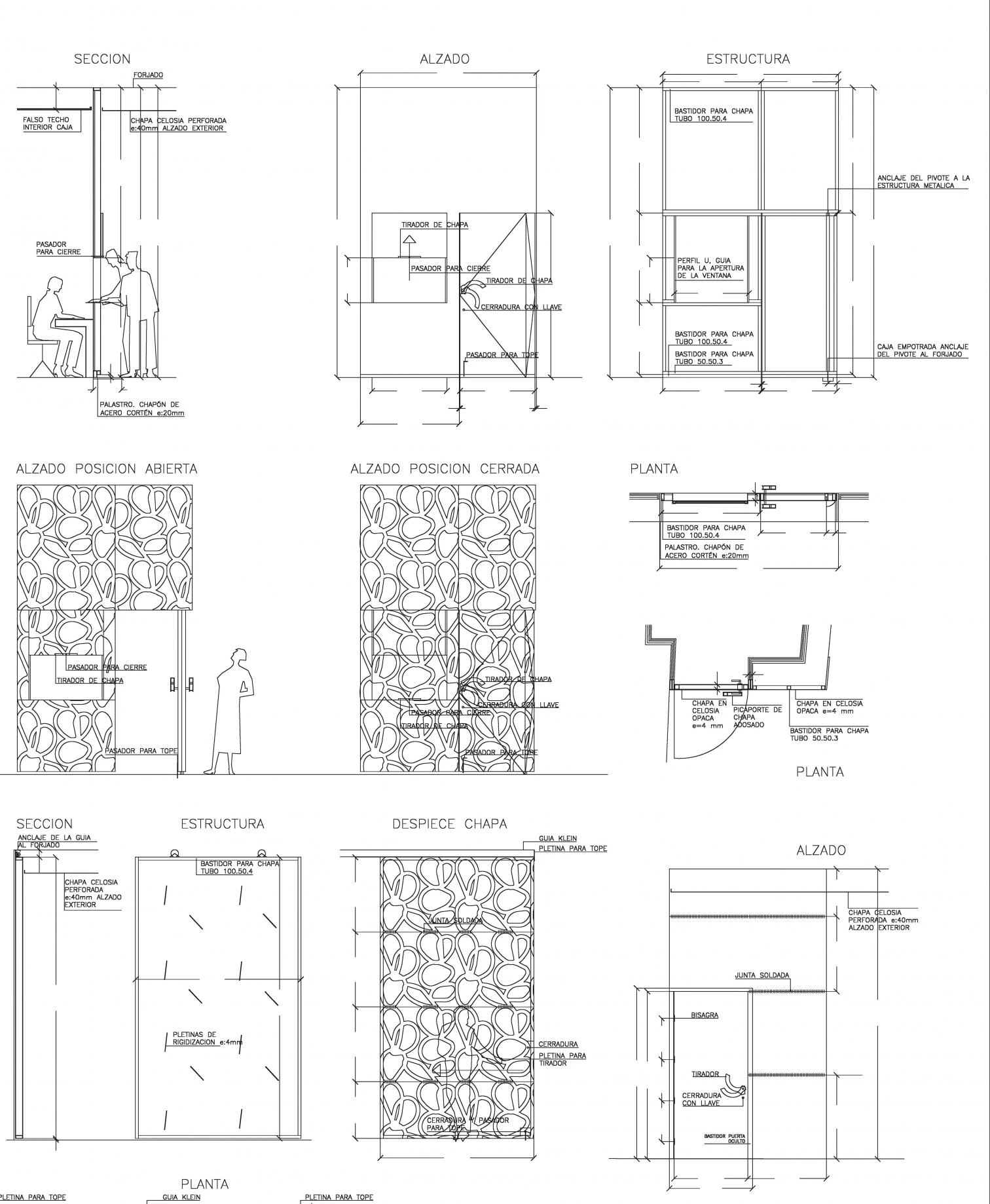
The ground floor of the museum is built with structural screens of exposed concrete and metallic anchors. The upper edge is completed with a metallic structure to solve the cantilevers, and closed with a multisheet panel that is sealed with hot waterproofing.
It is finally wrapped with a skin of perforated cor-ten steel sheet – with the repetition of a ribbon motif cut out of the sheets – which acts as the final layer of a rear-ventilated facade and that enhances the interior space with the filtered light that makes its way inside.
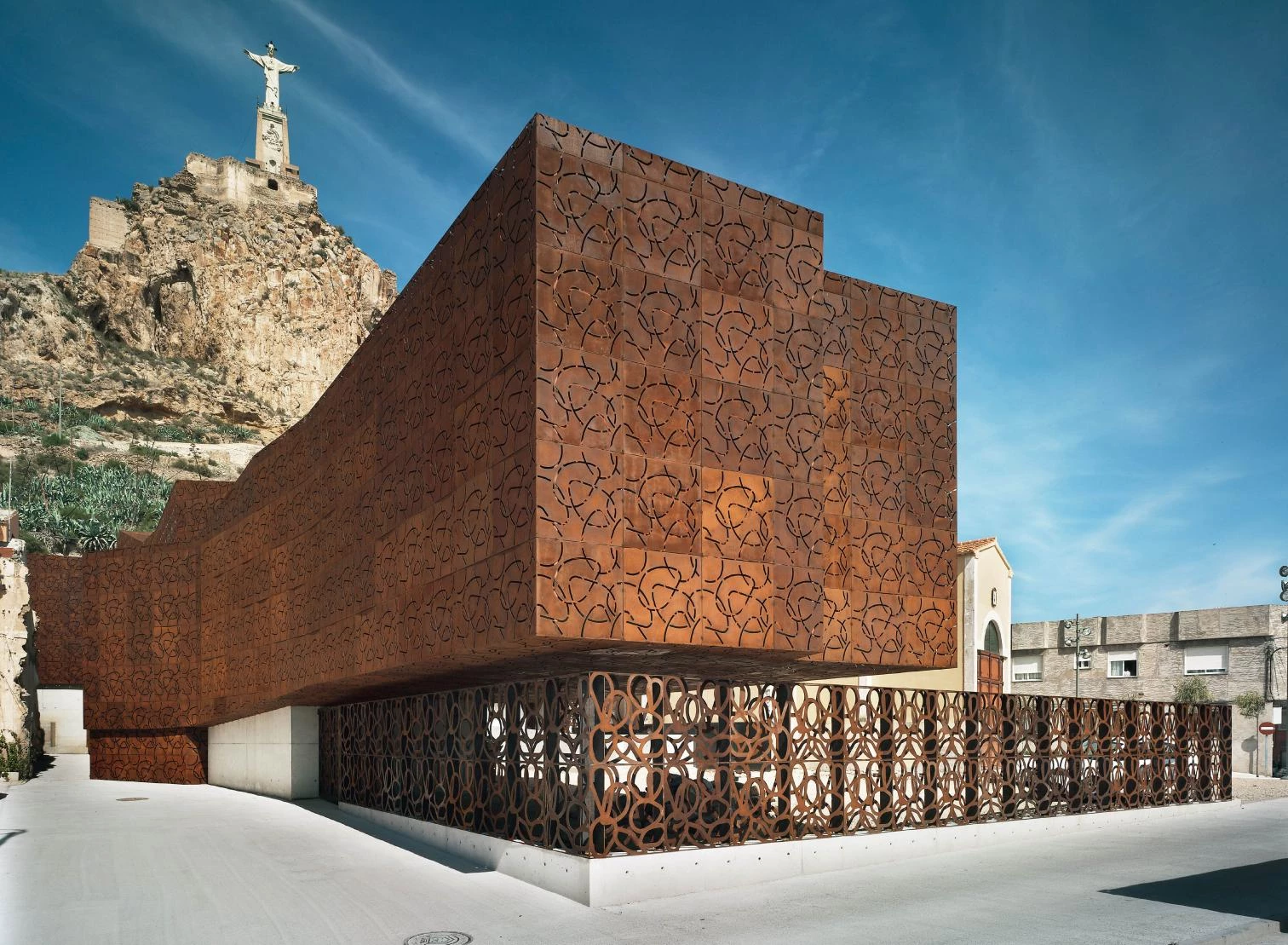
Conceived as a shaded place, the ground floor – open and urban –organizes its spaces around bold concrete screens, while the upper floor – closed and programmatic – is a volume that only opens to capture the views of the castle and the garden.
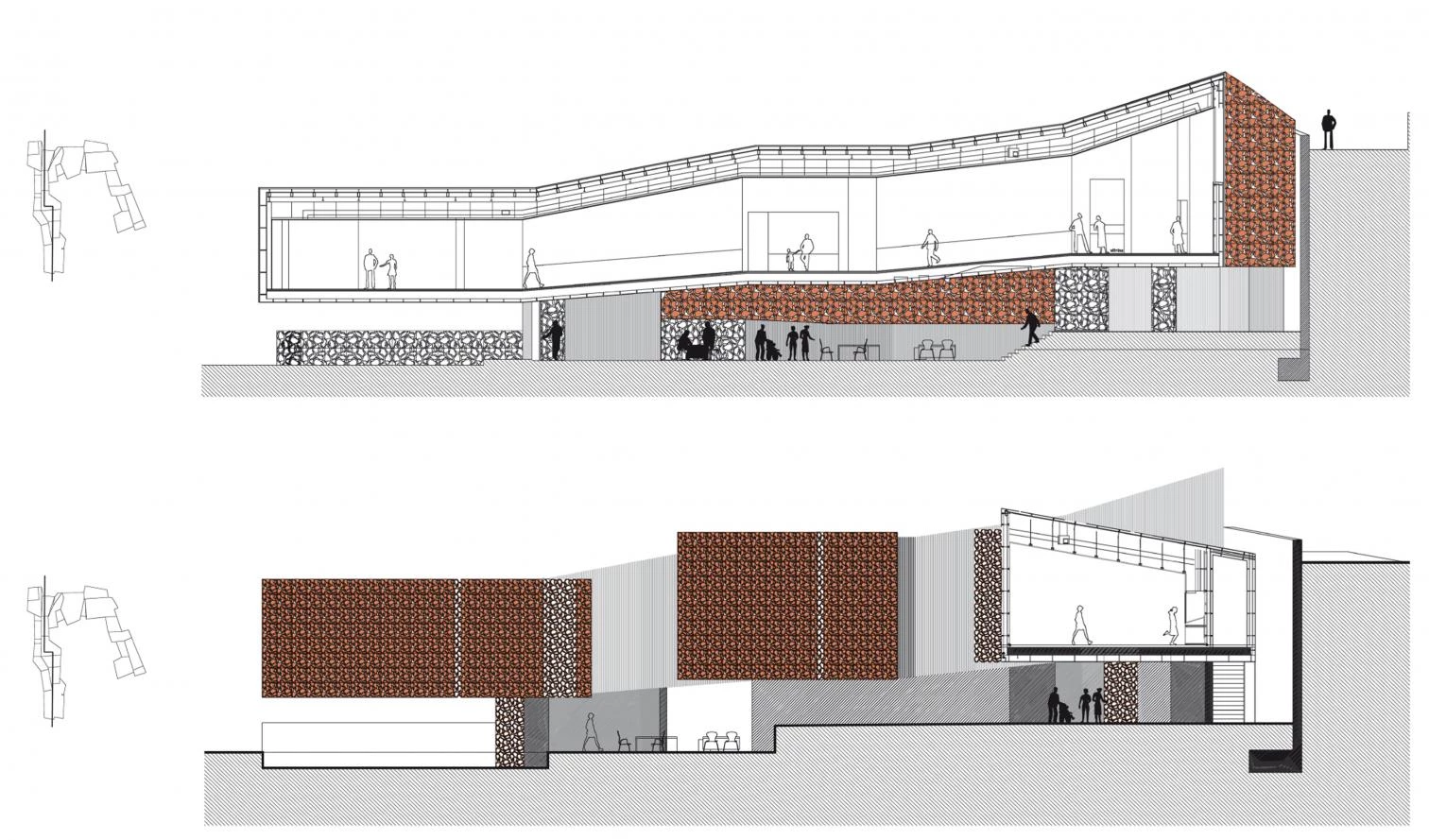
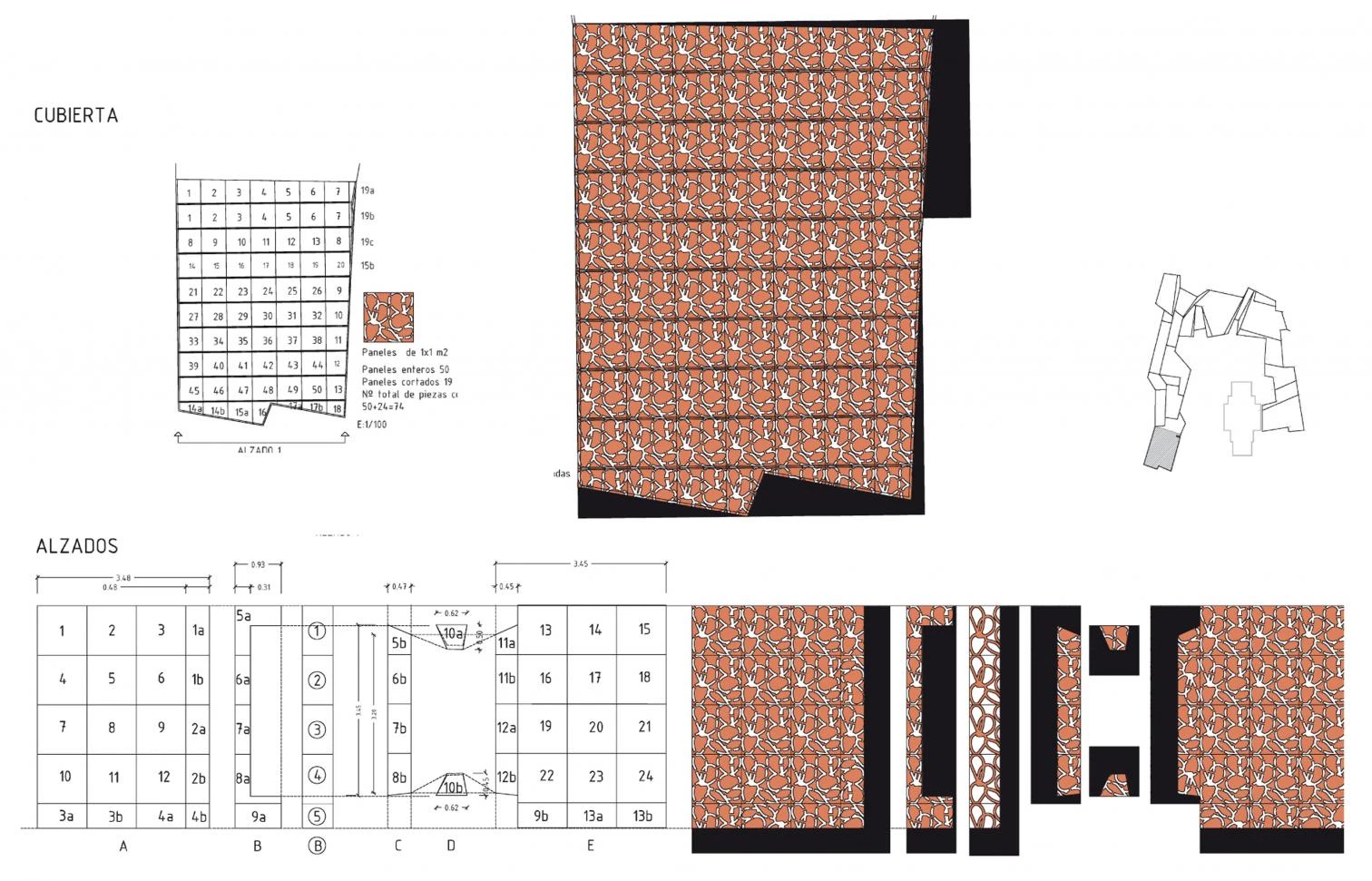
The cladding of the building – based on the repetition of a ribbon motif cut out of the cor-ten steel sheets – enhances the interior spaces of the museum with the filtered light that makes its way inside.
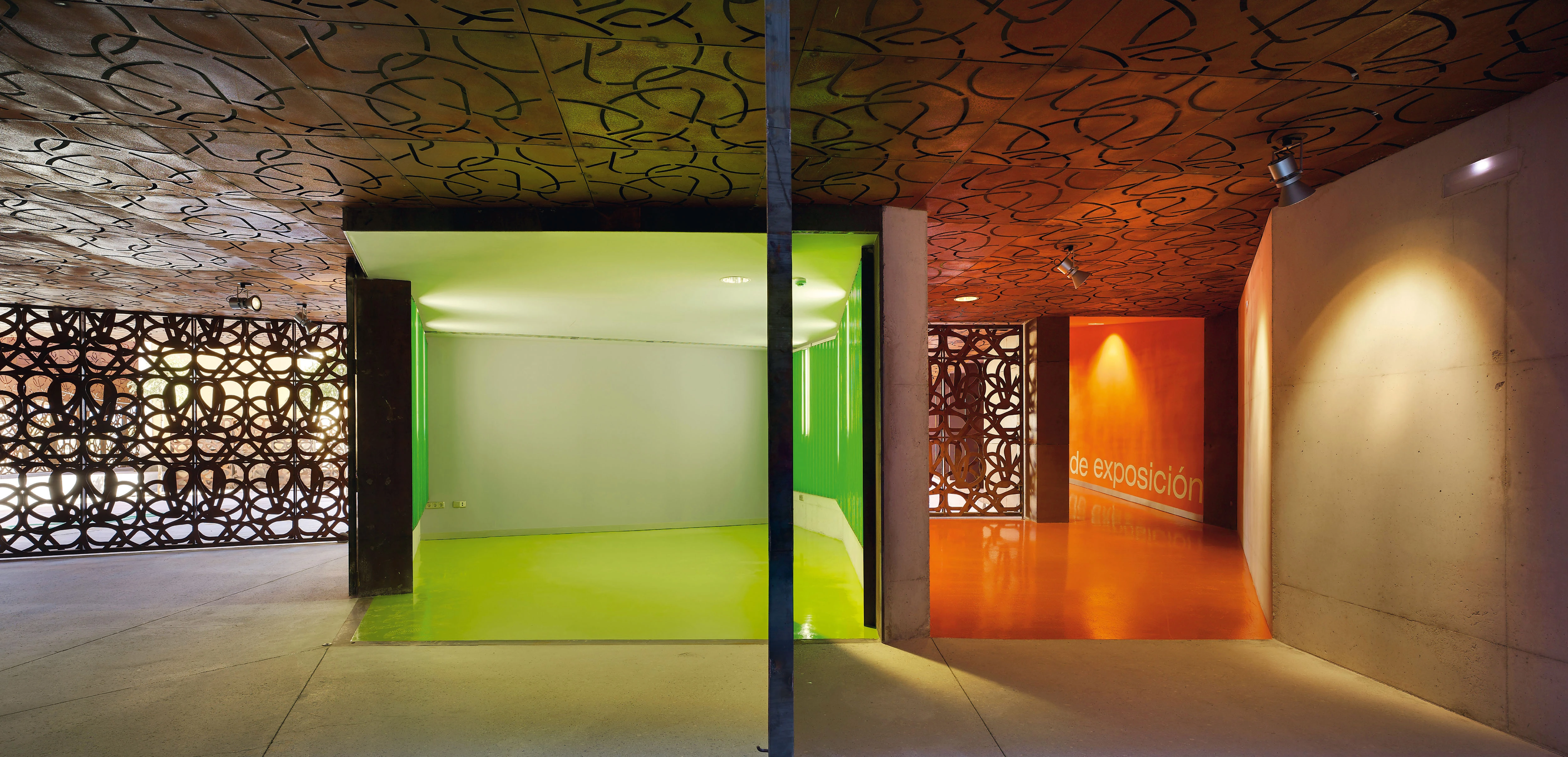
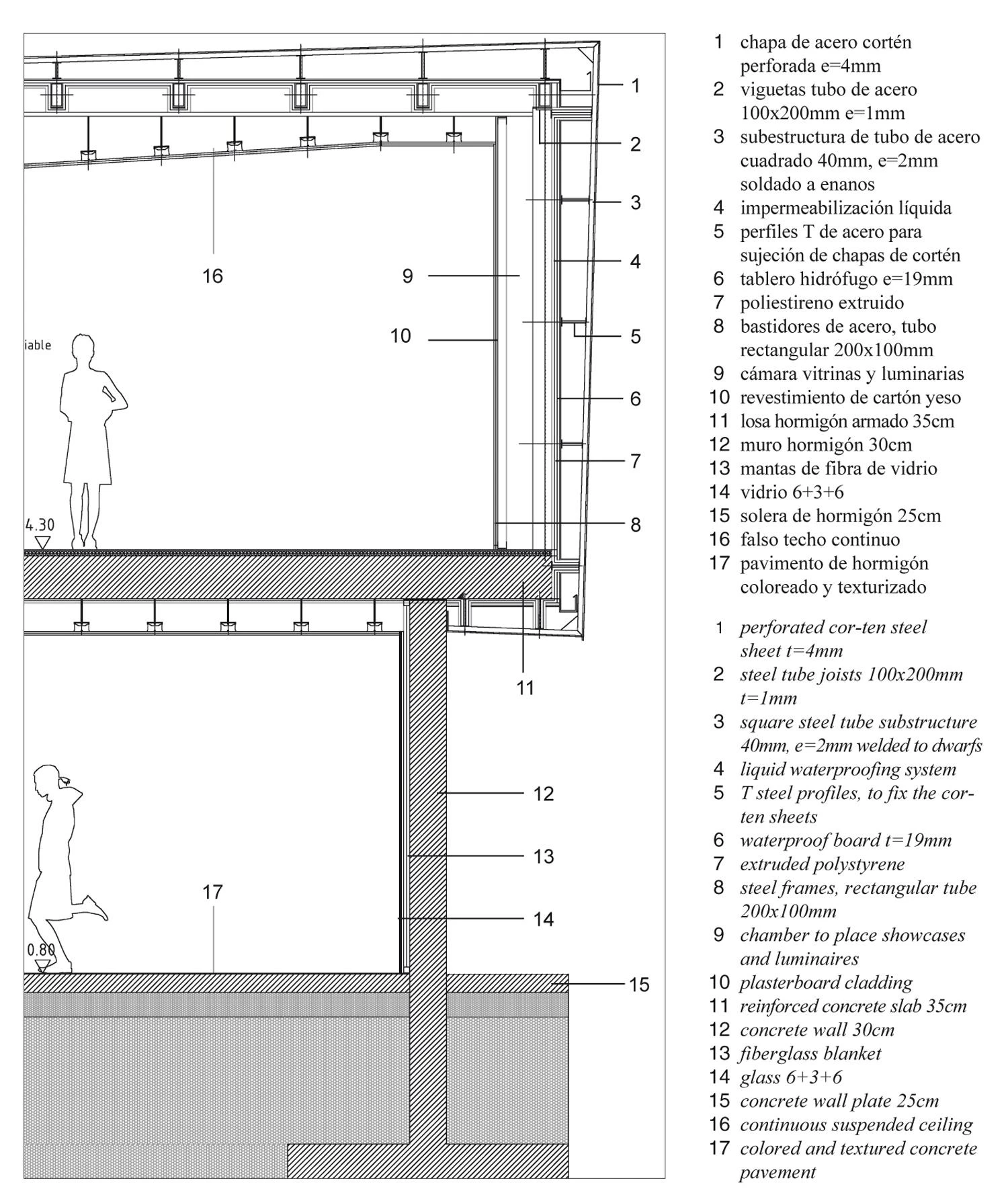
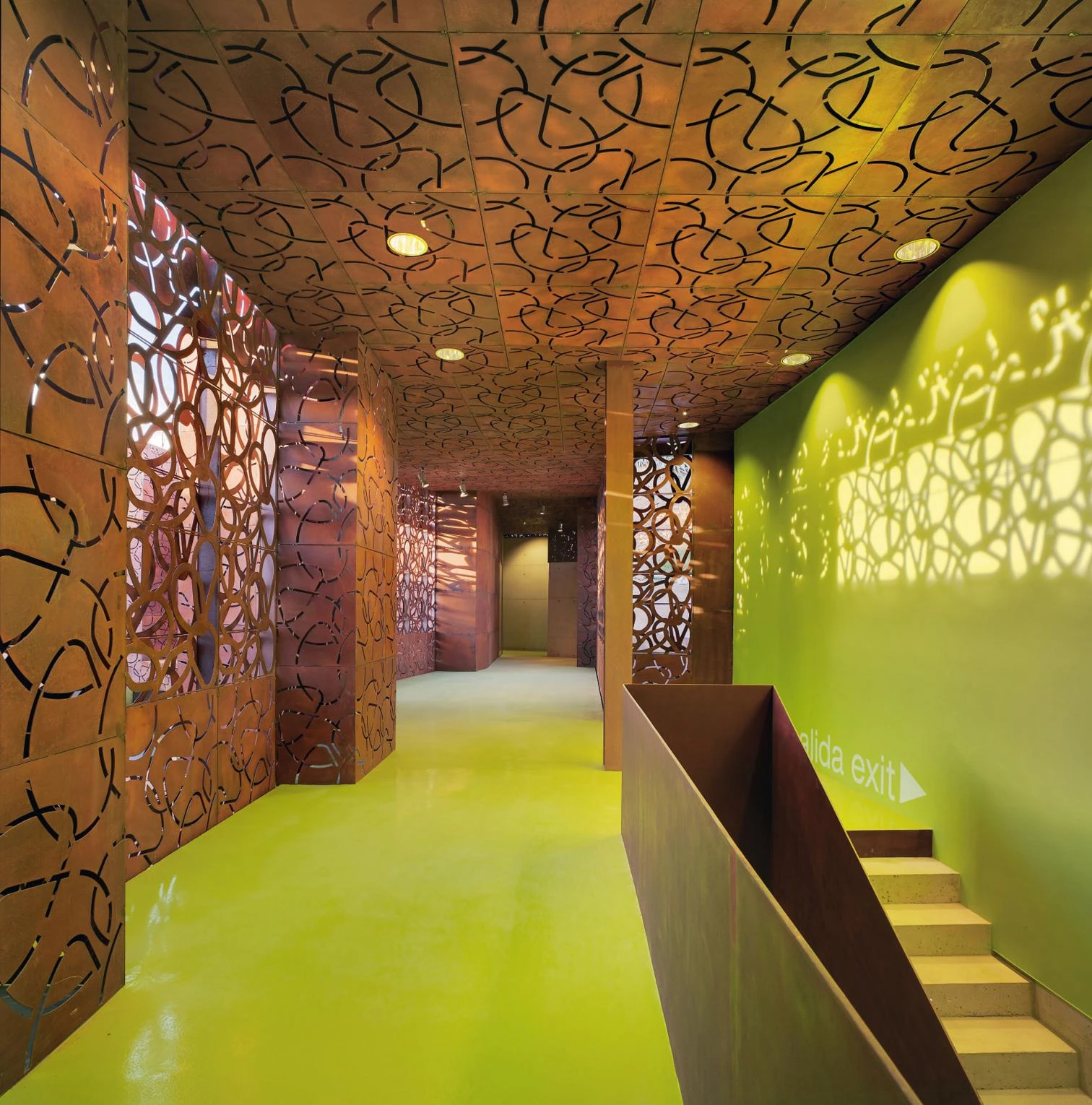
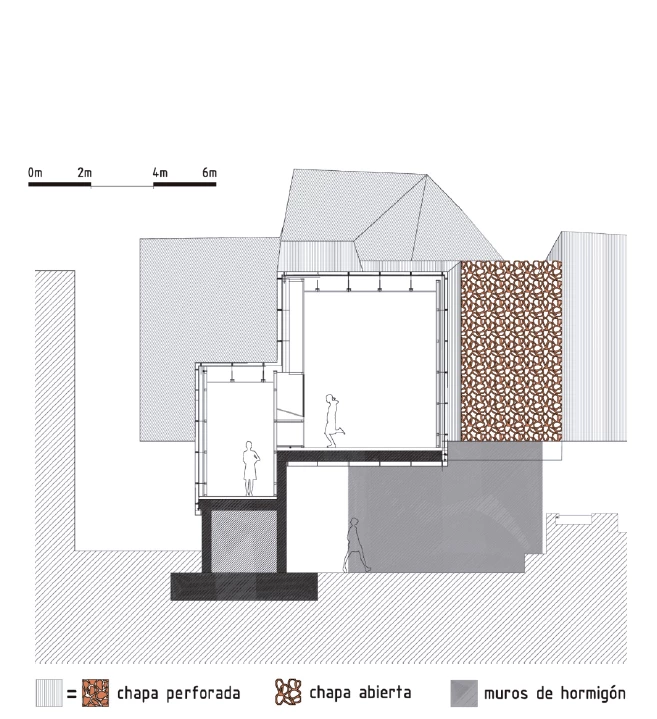
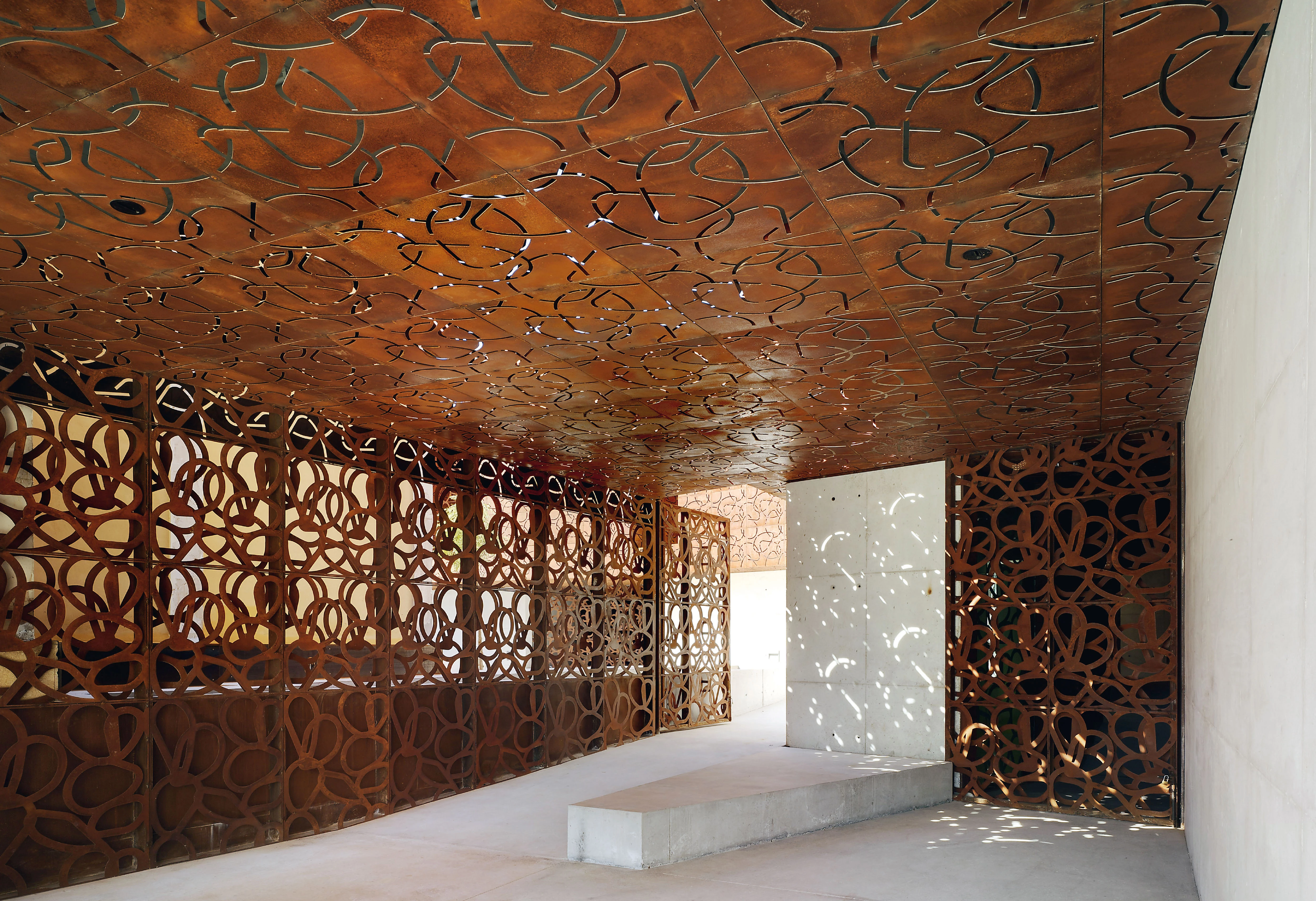
Cliente Client
Consorcio Turístico ‘Murcia Cruce de Caminos’
Arquitectos Architects
Atxu Amann, Andrés Cánovas, Nicolás Maruri
Colaboradores Collaborators
Javier Gutiérrez, Ana López, Patricia Lucas, María Mallo, Mónica Molero, Carlos Ríos, Antonio Rodríguez; Rafael Checa (arquitecto técnico quantity surveyor)
Contratista Contractor
Intersa
Fotos Photos
David Frutos

