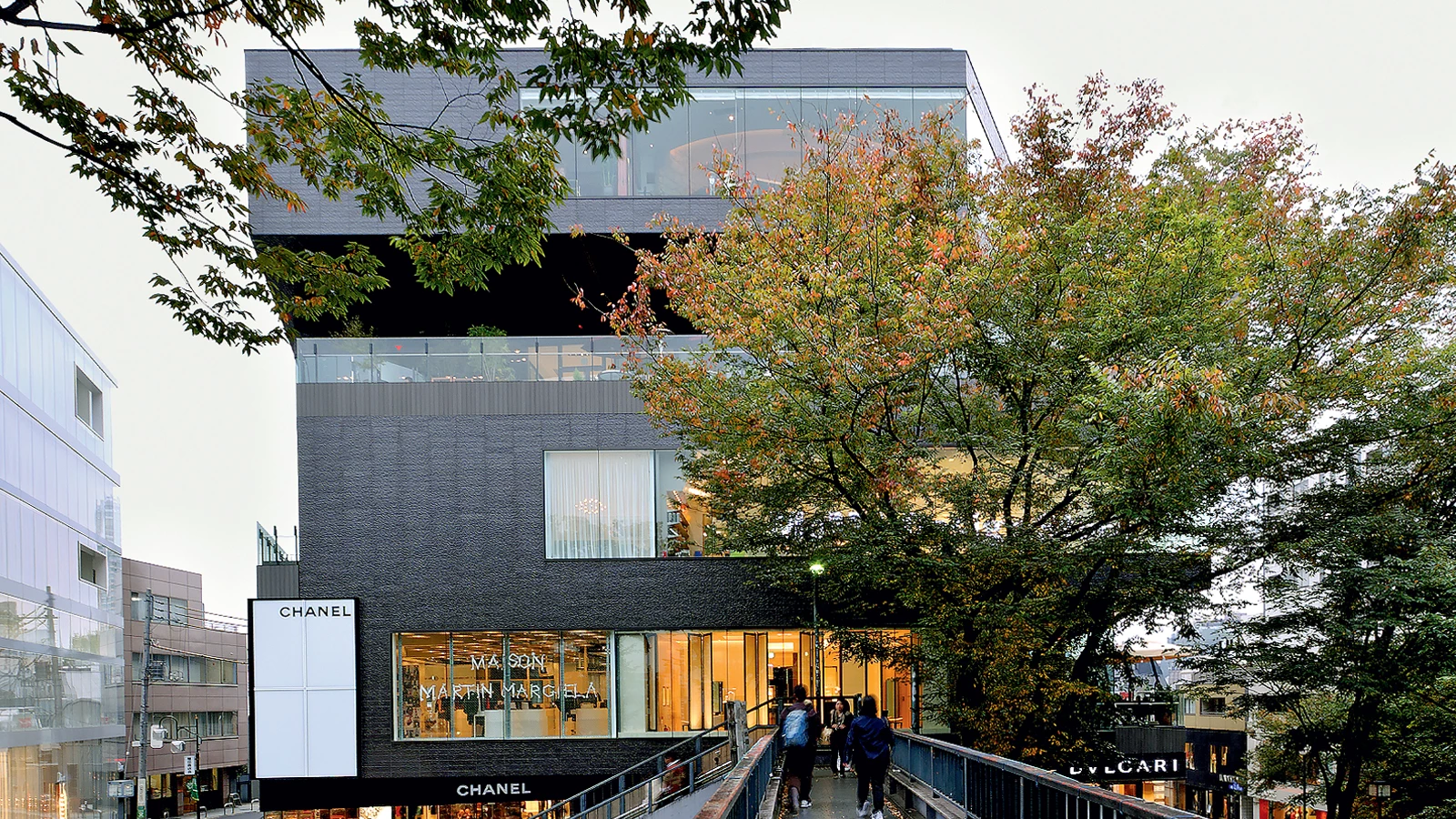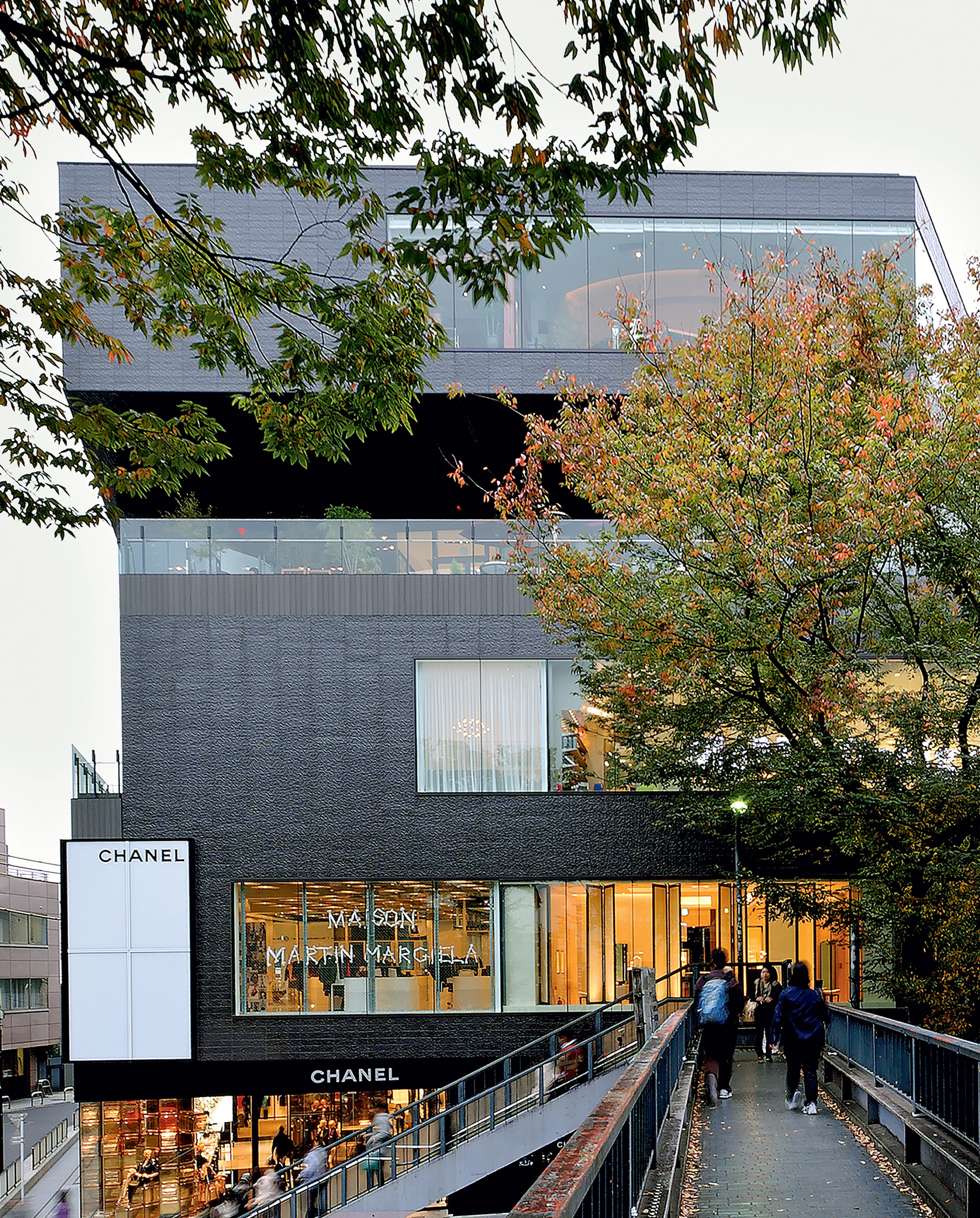Gyre building, Tokyo
MVRDV- Type Commercial / Office Shop Shopping center
- Date 2005 - 2007
- City Tokyo
- Country Japan
- Photograph Rob't Hart
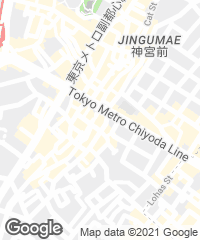
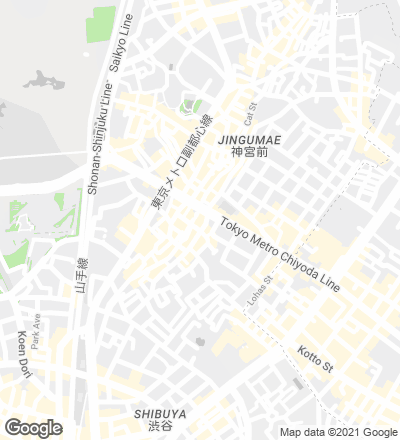
In contrast with the low-rise traditional constructions in the high-end Omotesando district, contemporary buildings raised recently in the area are minimalist boxes that stand out for their height and for their slender and elegant facades. Many of them are flagship stores of big fashion brands and focus their attention on the image and the materials, concentrating on aspects such as the quality of the skins. As a reaction to this context, this mid-size shopping center proposes opening up to the street and focuses on the vertical movement of visitors, giving more importance to its public dimension than to its image.
The building includes several circulation paths wrapped around it, connected to the street and totally open to the public. By gradually twisting the floor plates around a central atrium a series of terraces emerge, connected by stairs and elevators that are positioned outside the volumes, creating two parallel routes. These two public routes are connected via shops at every level throughout the block. The shopping center functions in this way as a condenser of public life, enriching its activity and offering a completely different vision of the environment.
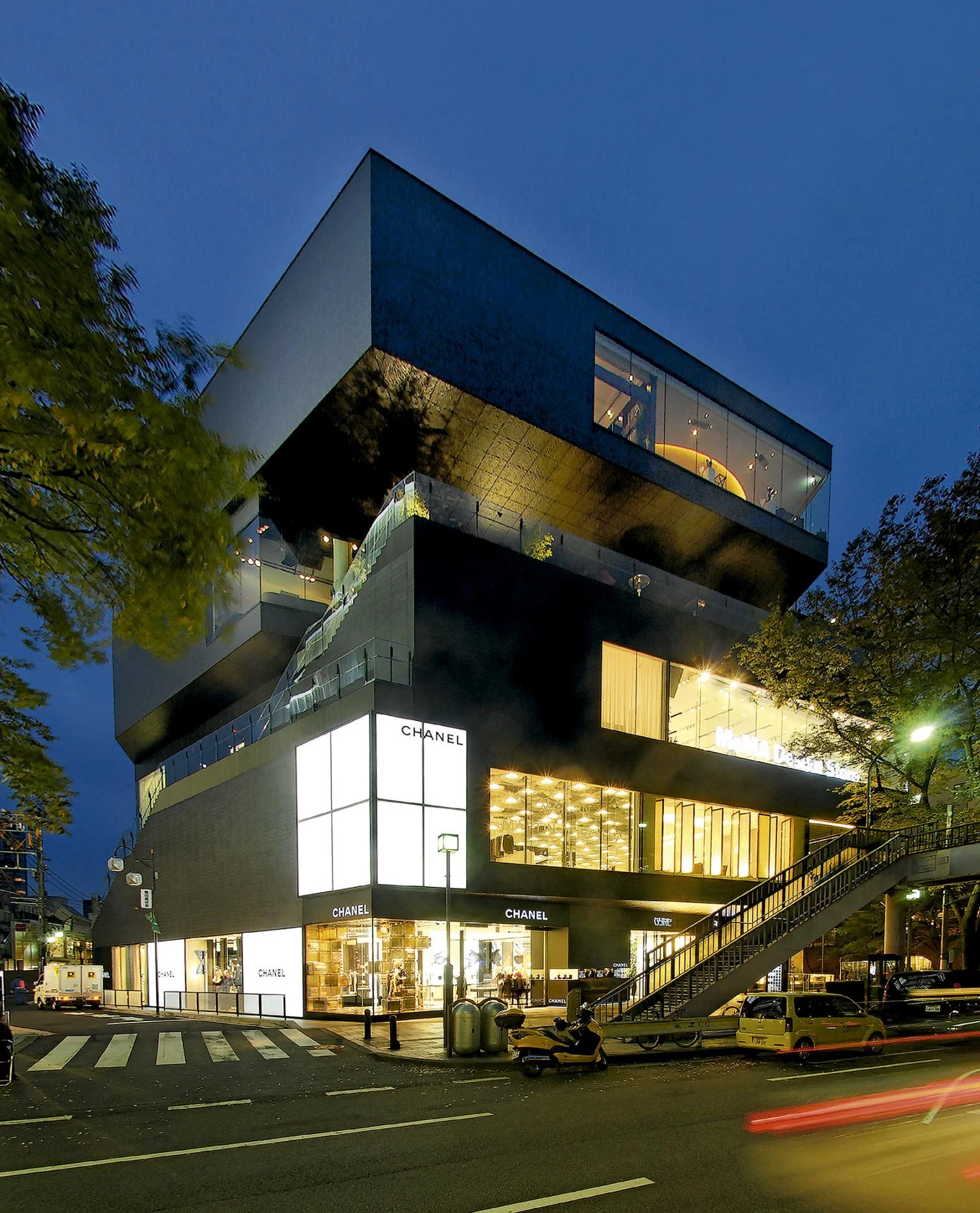
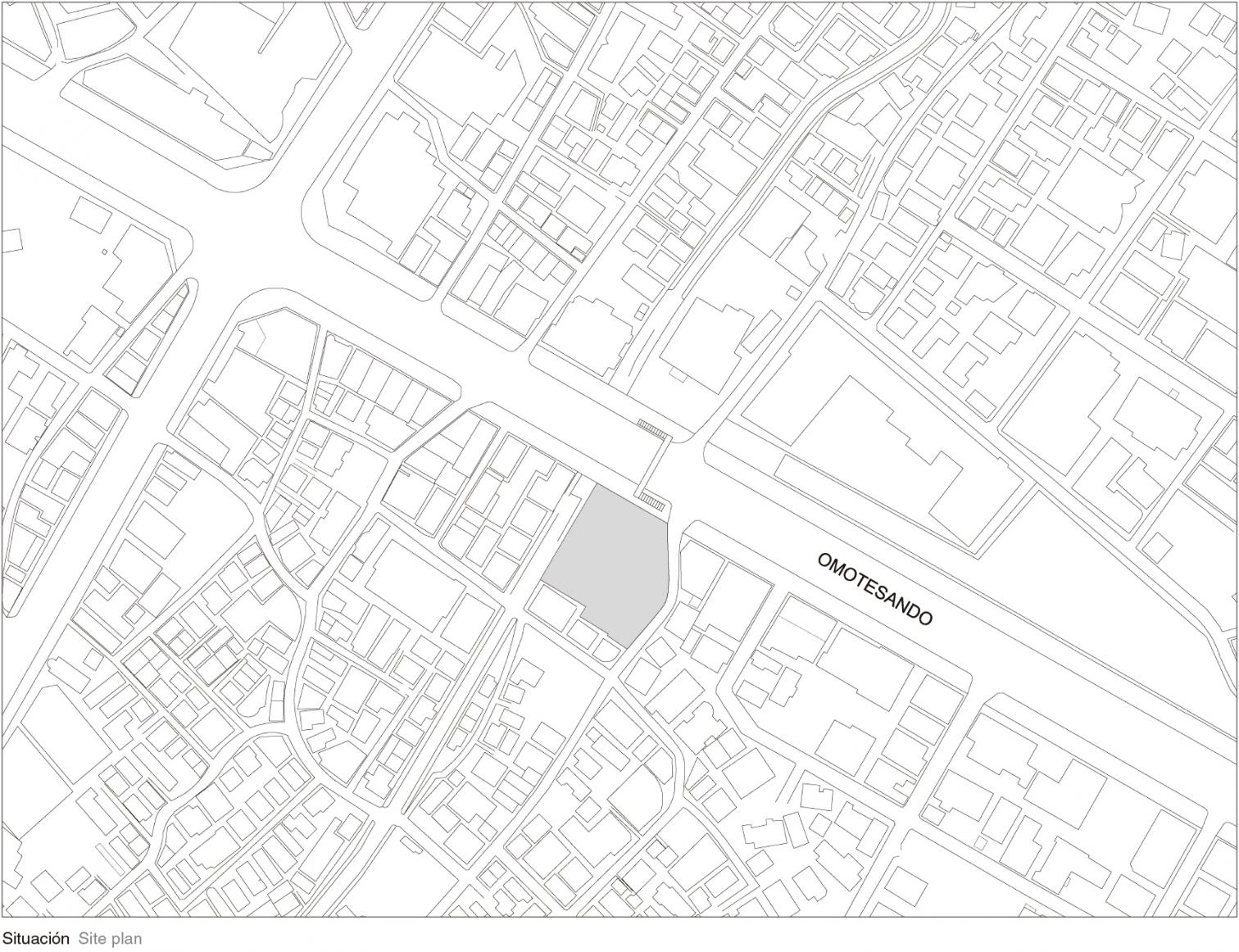
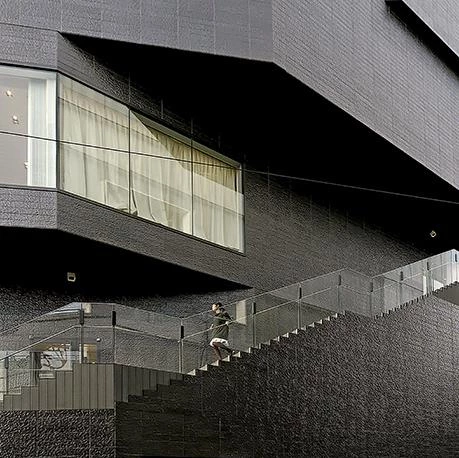
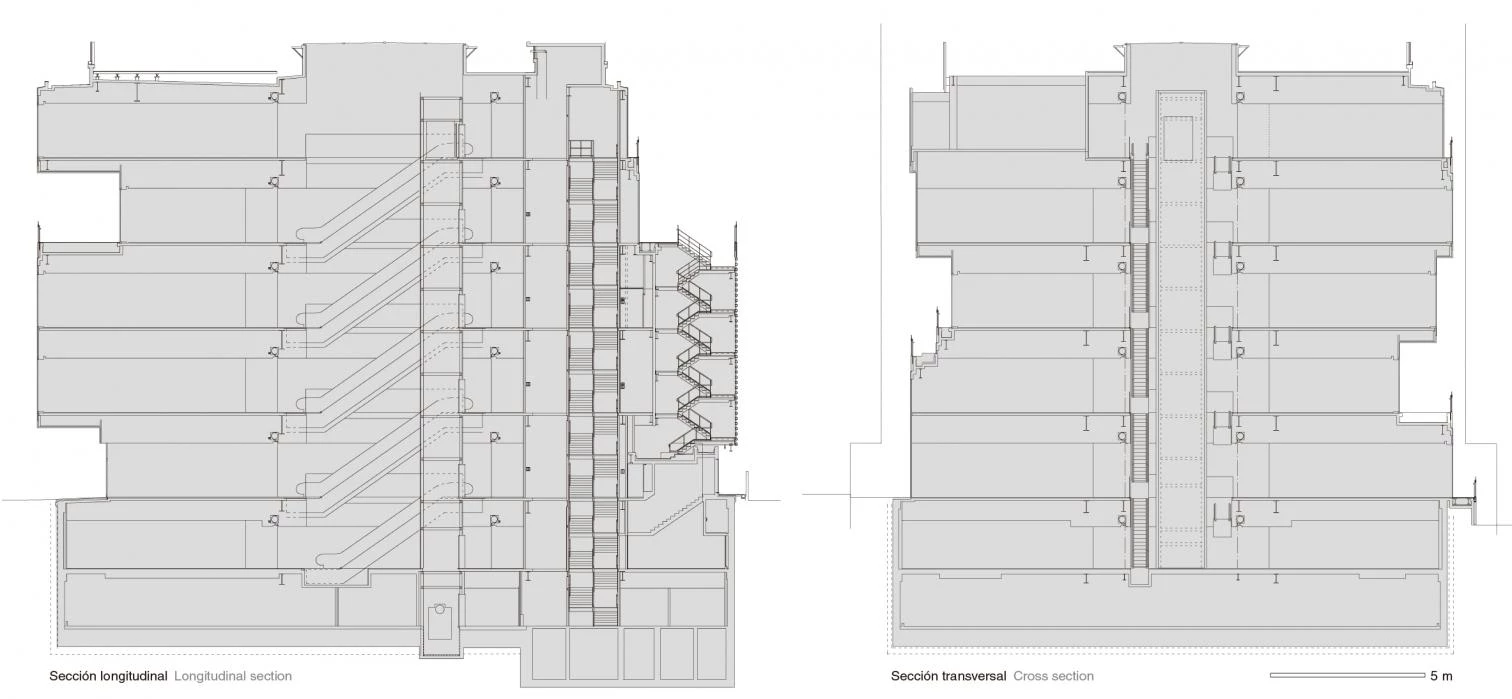
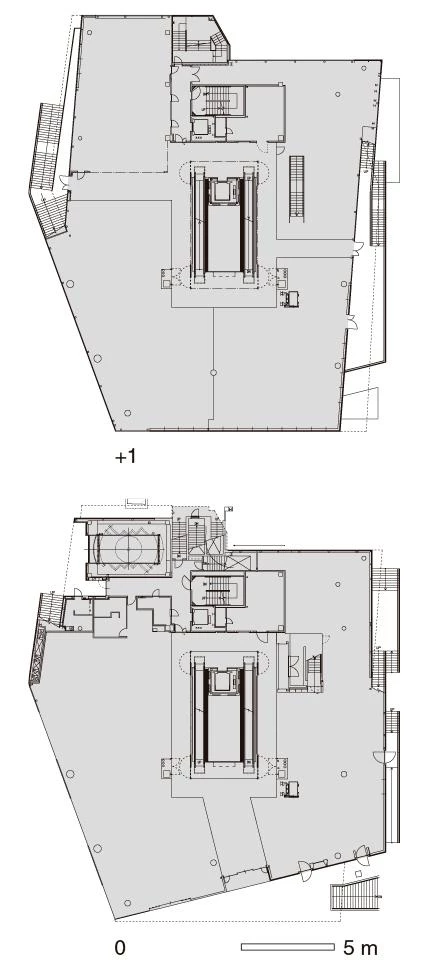

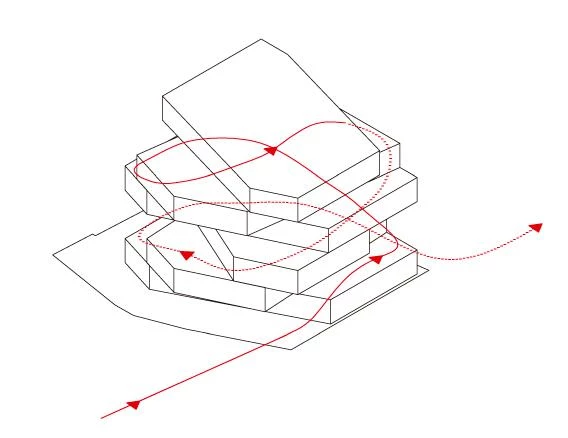
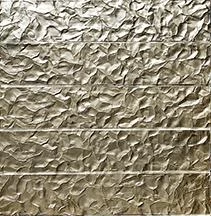
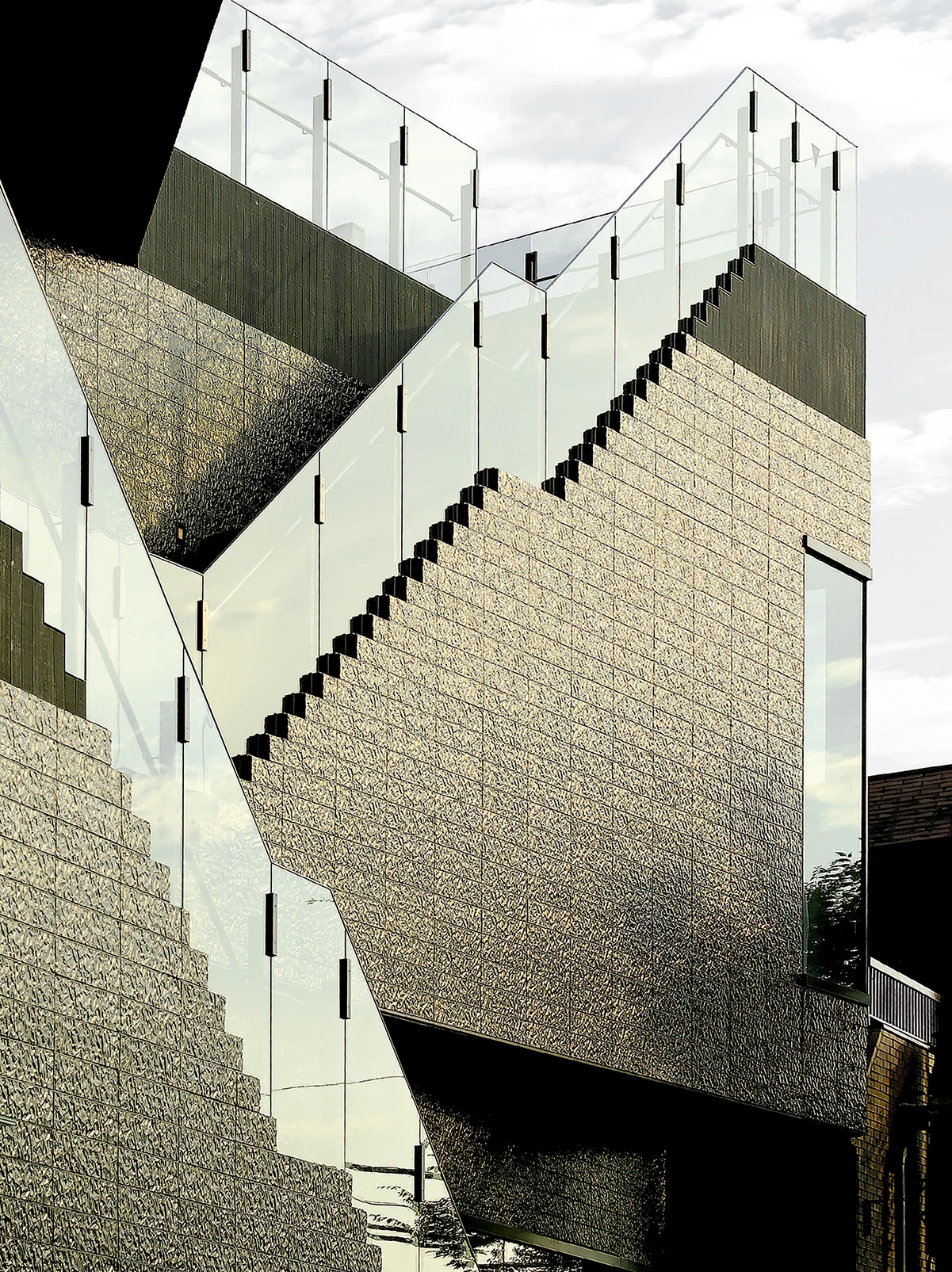
Obra Work
Gyre Tokyo Omotesando
Cliente Client
Mitsubishi Corporation UBS Realty (cliente del concurso client for competition); Takenaka (cliente en fase de diseño client for design phase)
Arquitectos Architects
MVRDV / Takenaka
Colaboradores Collaborators
Jacob van Rijs, Nathalie de Vries and Winy Maas with Stefan Witteman, Stefan de Koning, Chris Lai, Nacho Gonzalez, Rosa Llados, Julia Sulzer, Morgan Jacobsen
Consultores Consultants
Takenaka (estructura structure)
Superficie construida Built-up area
9000 m²
Fotos Photos
Rob’t Hart

