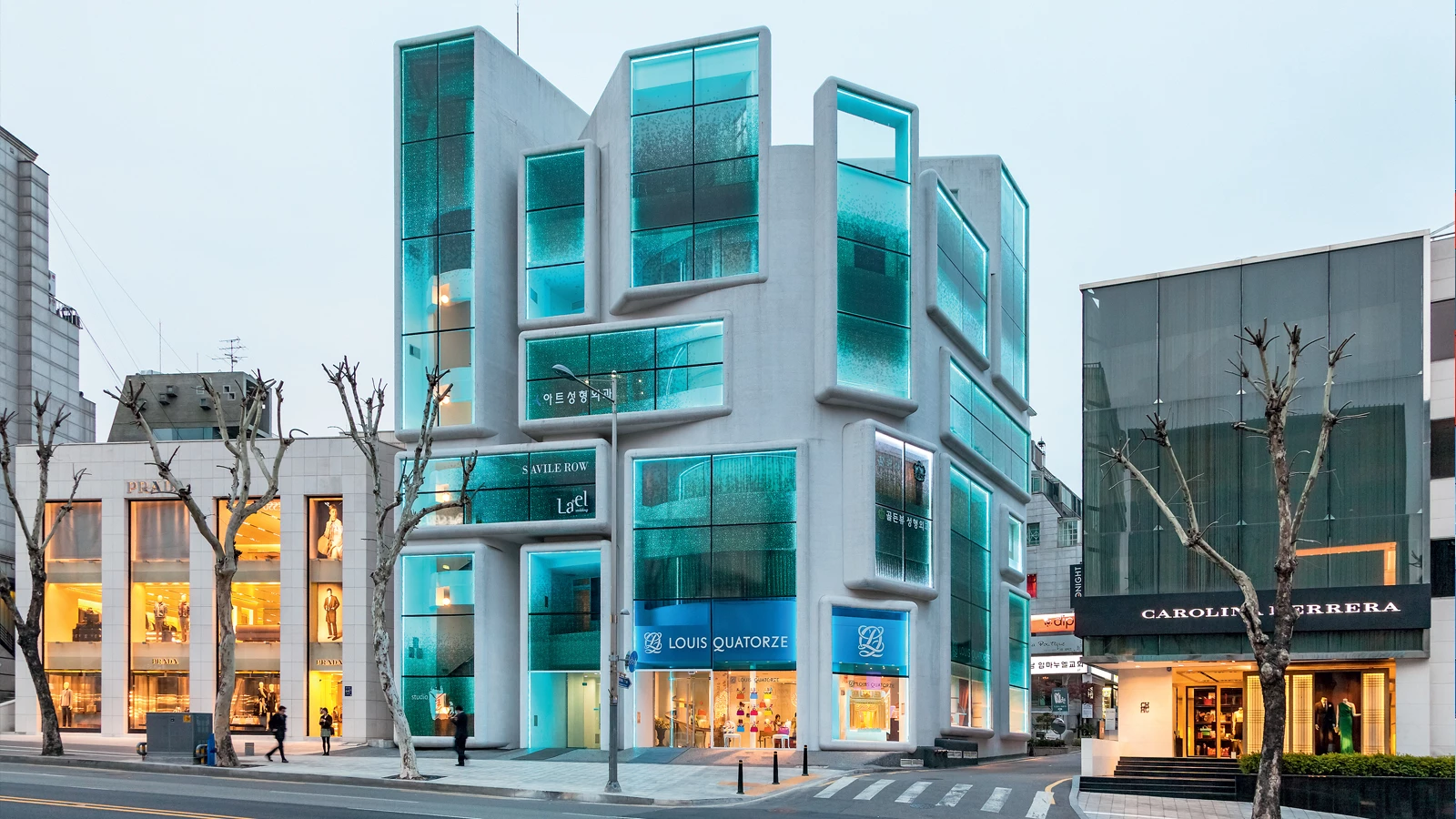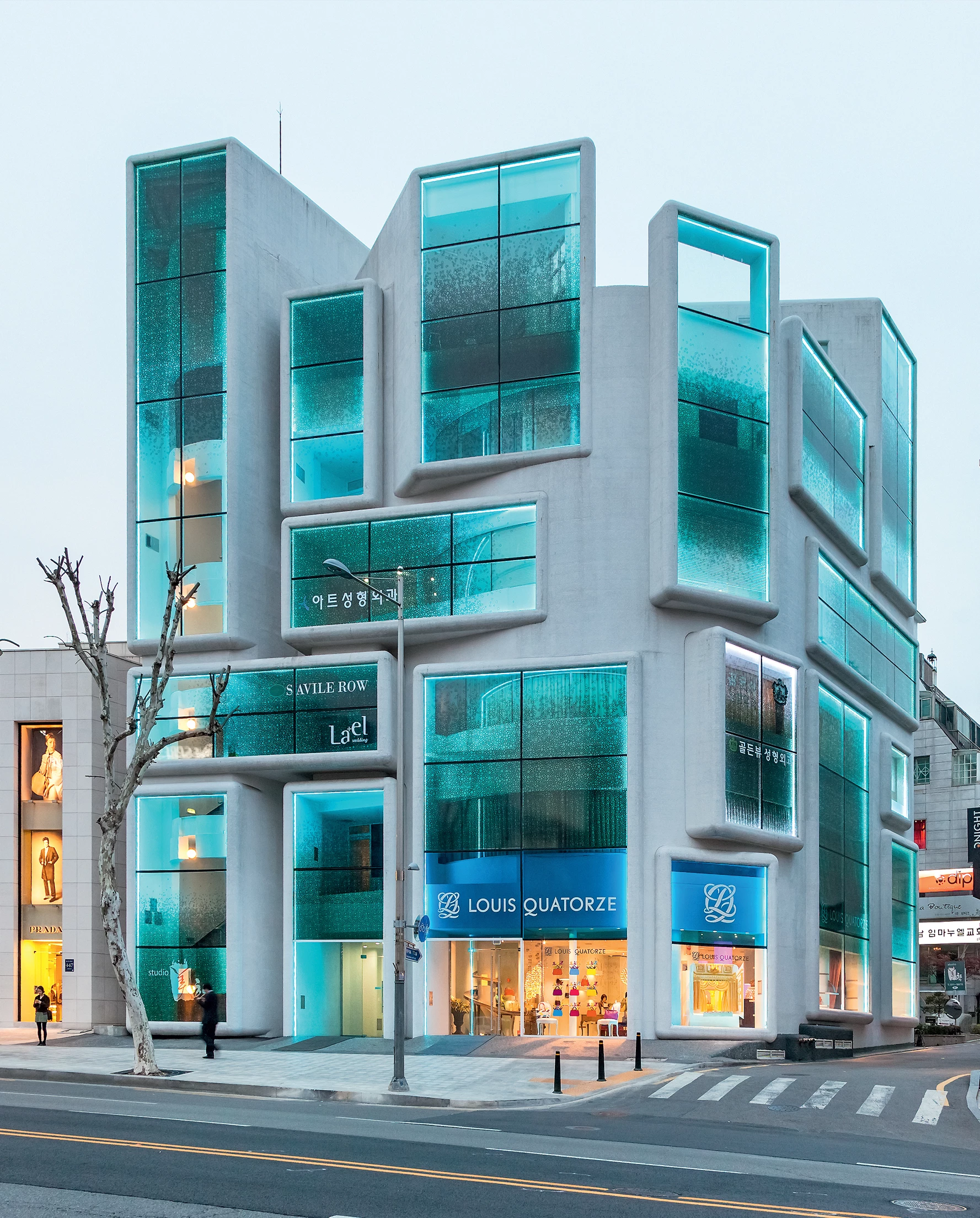Chungha Building, Seoul
MVRDV- Type Refurbishment Commercial / Office Shop
- Material Glass
- Date 2013
- City Seoul
- Country South Korea
- Photograph Kyungsub Shin
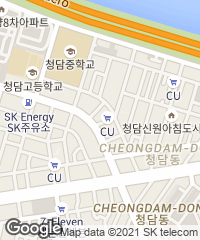
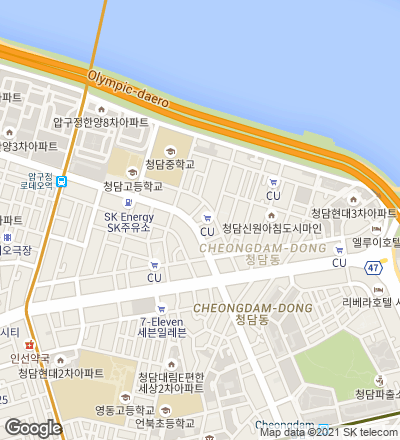
The brief called for the renovation of Chungha Building in Seoul’s Gangnam neighborhood – world famous after the success of the hit ‘Gangnam Style.’ Even though the building was completed not so long ago, it was already outdated in a street dominated by new shops and flagship stores. The five-story corner block was occupied by businesses and brands with different needs and image. The transformation was completed in just 9 months, taking a simple concept as starting point: to create a multiple identity allowing each company to have its own display space but maintaining the unitary character of the whole.
The solution was to attach a mosaic of shop windows that extend the interior space up to 2,5 meters. The perimeter of these curvaceous frames is illuminated with LED lights that change color transforming the building’s appearance and adapt to the identity of each brand. The exterior facade tiles resemble smooth white stone from afar and white foam in a geometric pattern from up close, and this same pattern continues in the transparent glass surfaces, generating a watery appearance. The top floor is turned into a café with outside terraces, adding up a total surface of 2,820 square meters.
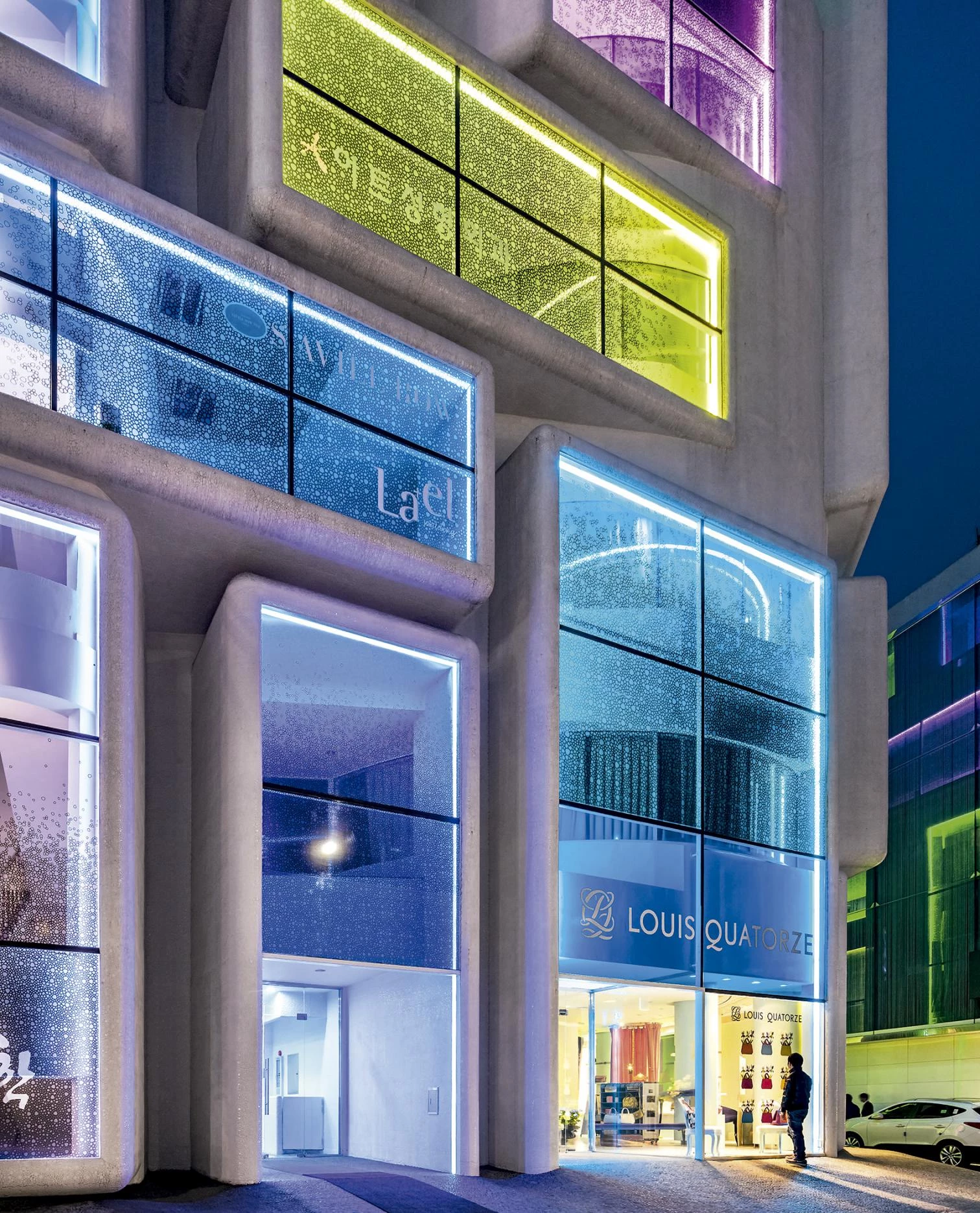
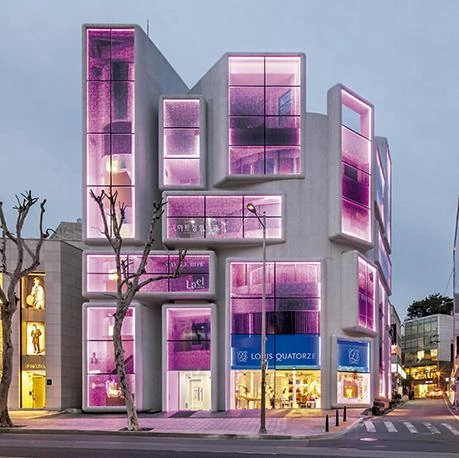
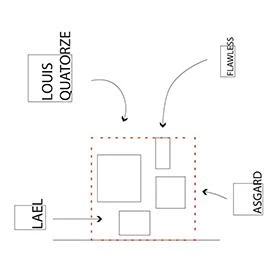
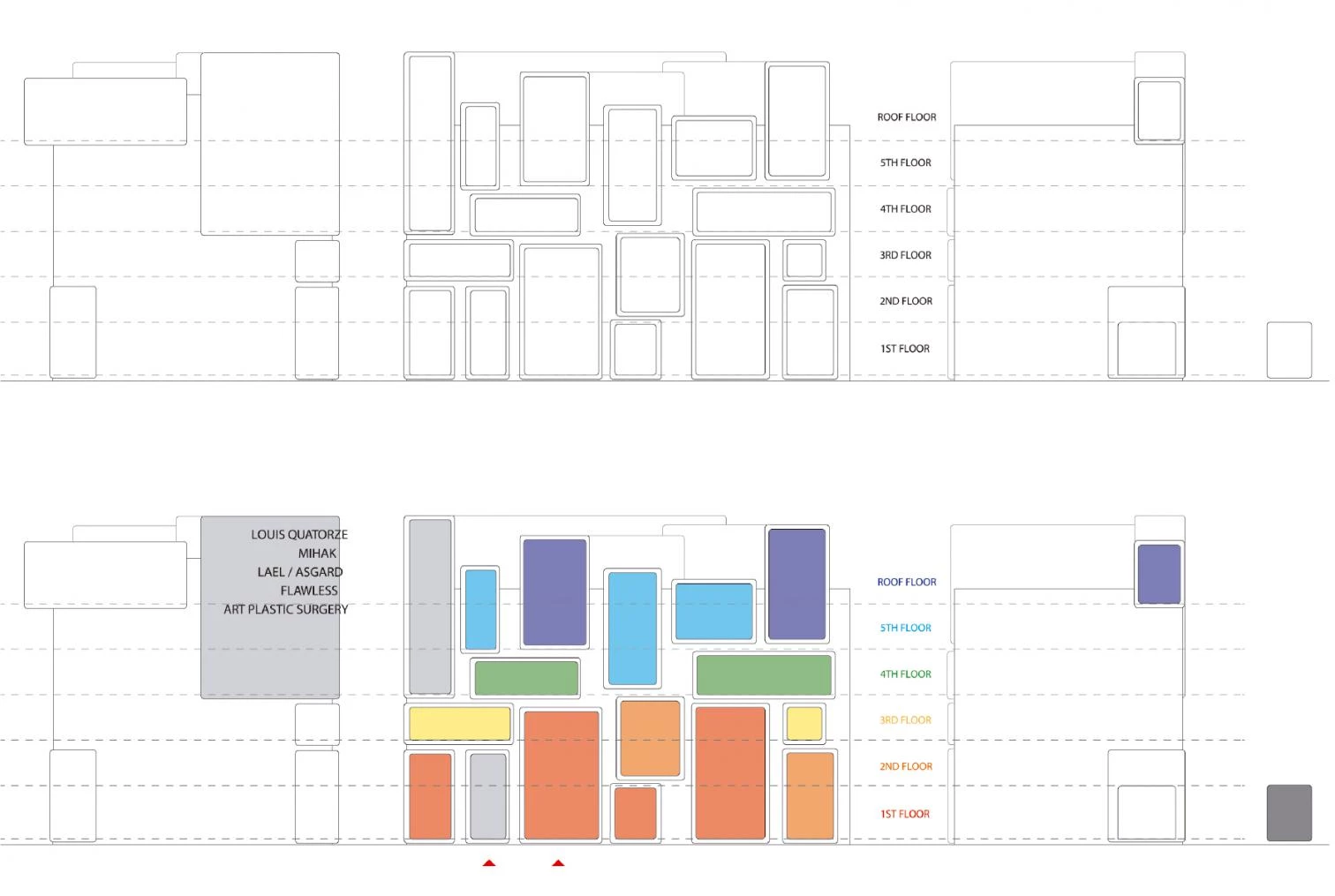
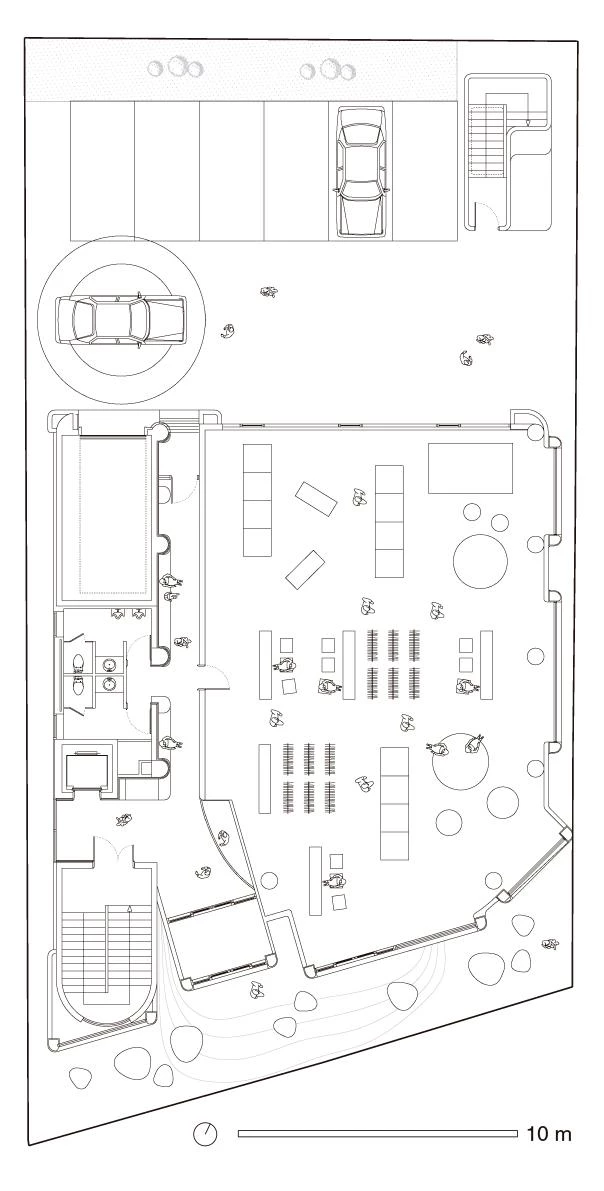
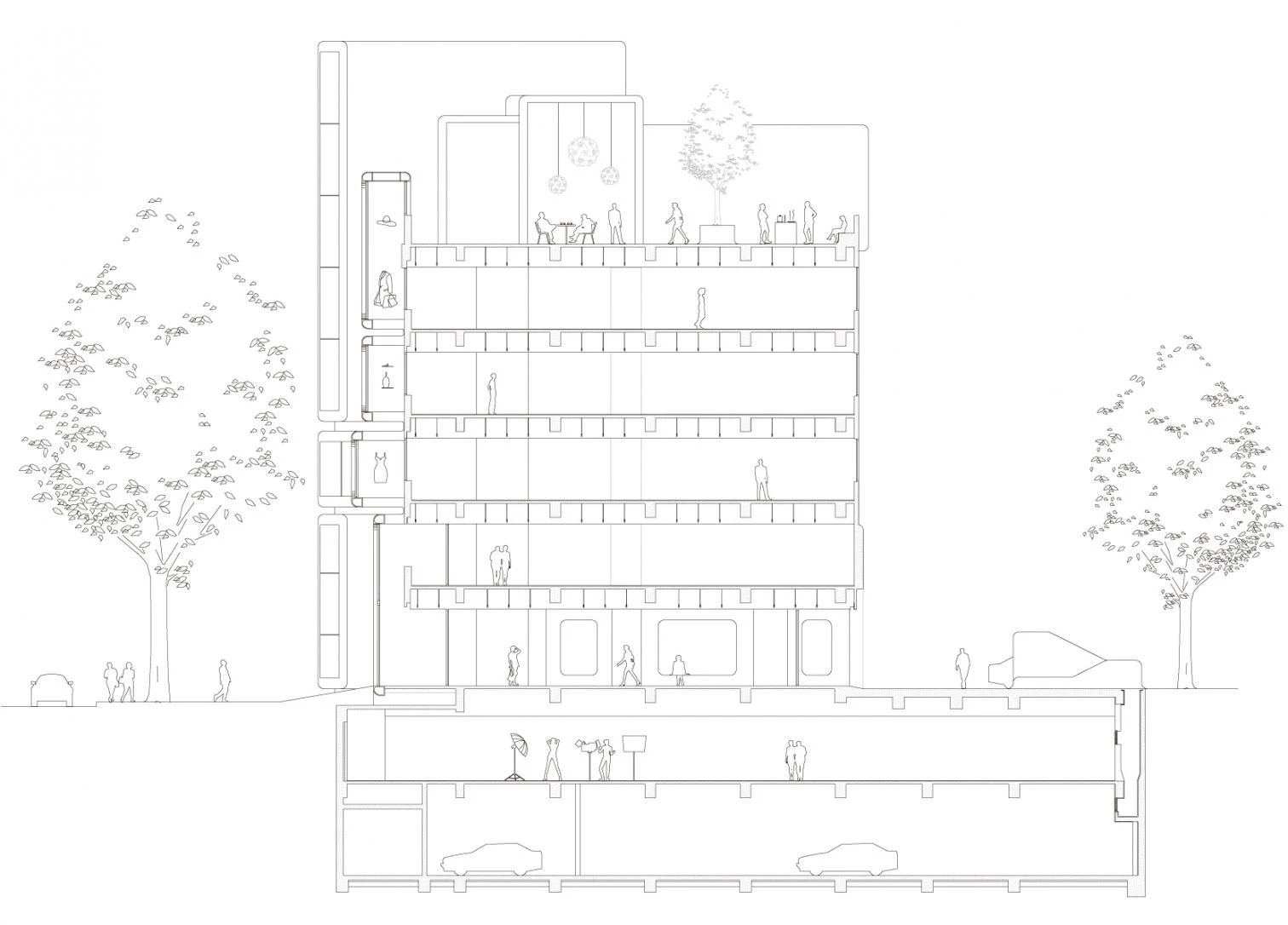
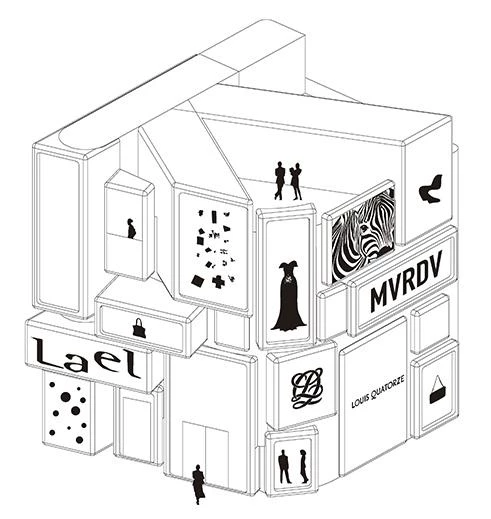
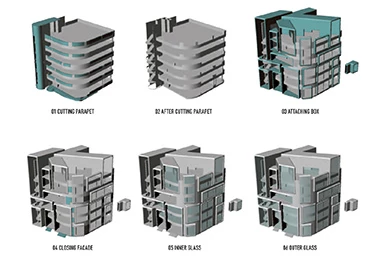
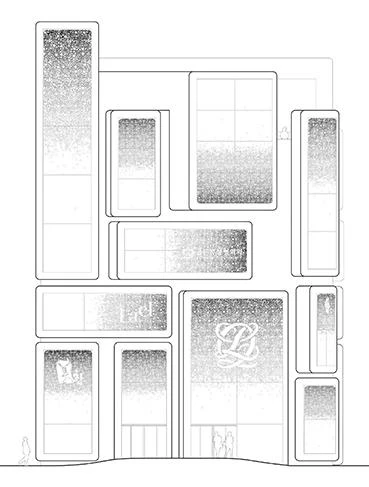
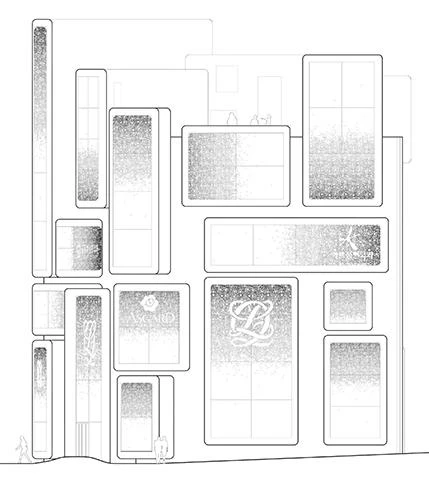
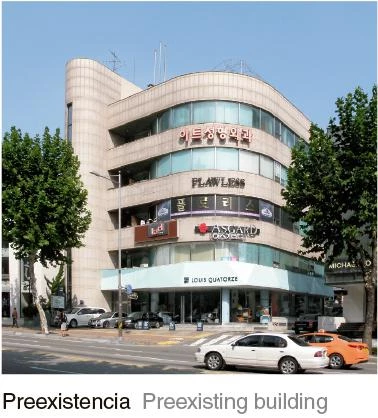
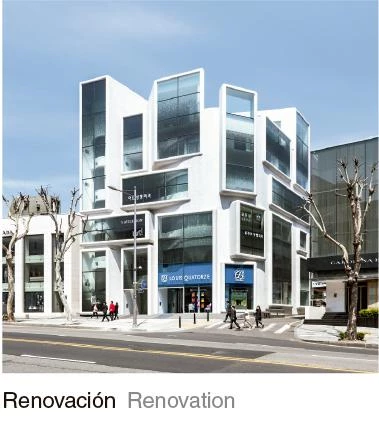
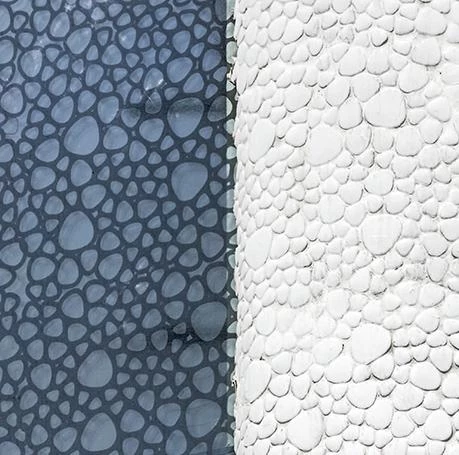
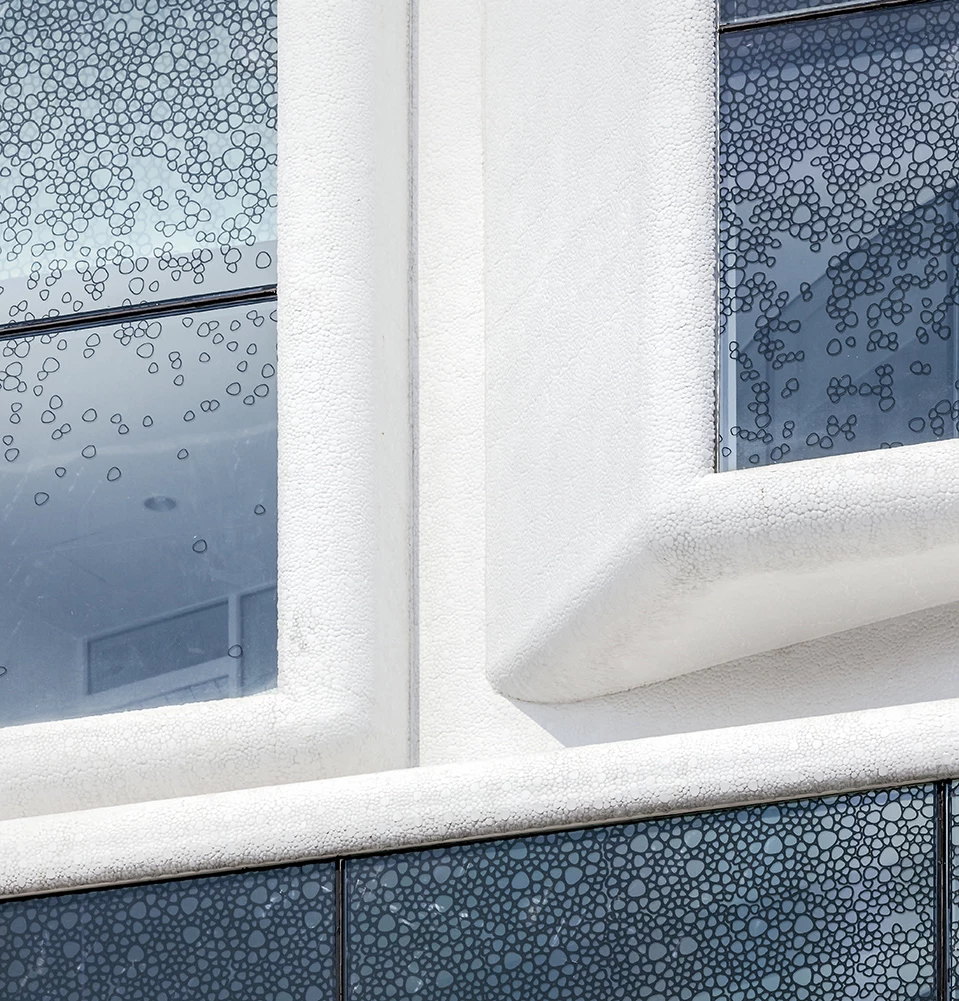
Obra Work
Chungha Building
Cliente Client
Woon Nam Management
Arquitectos Architects
MVRDV / InC Design Group
Colaboradores Collaborators
Jacob van Rijs with Fokke Moerel, Kyosuk Lee, Daehee Suk, Sara Bjelke, Ferdjan van der Pijl
Consultores Consultants
1’st Structure (estructura structure); Total LED (iluminación lighting); M&S Ceramic (piezas cerámicas ceramic tiles)
Contratista Contractor
Ain Construction
Superficie construida Built-up area
2820 m² (tiendas, oficinas, cafetería shops, offices, café)
Fotos Photos
Kyungsub Shin

