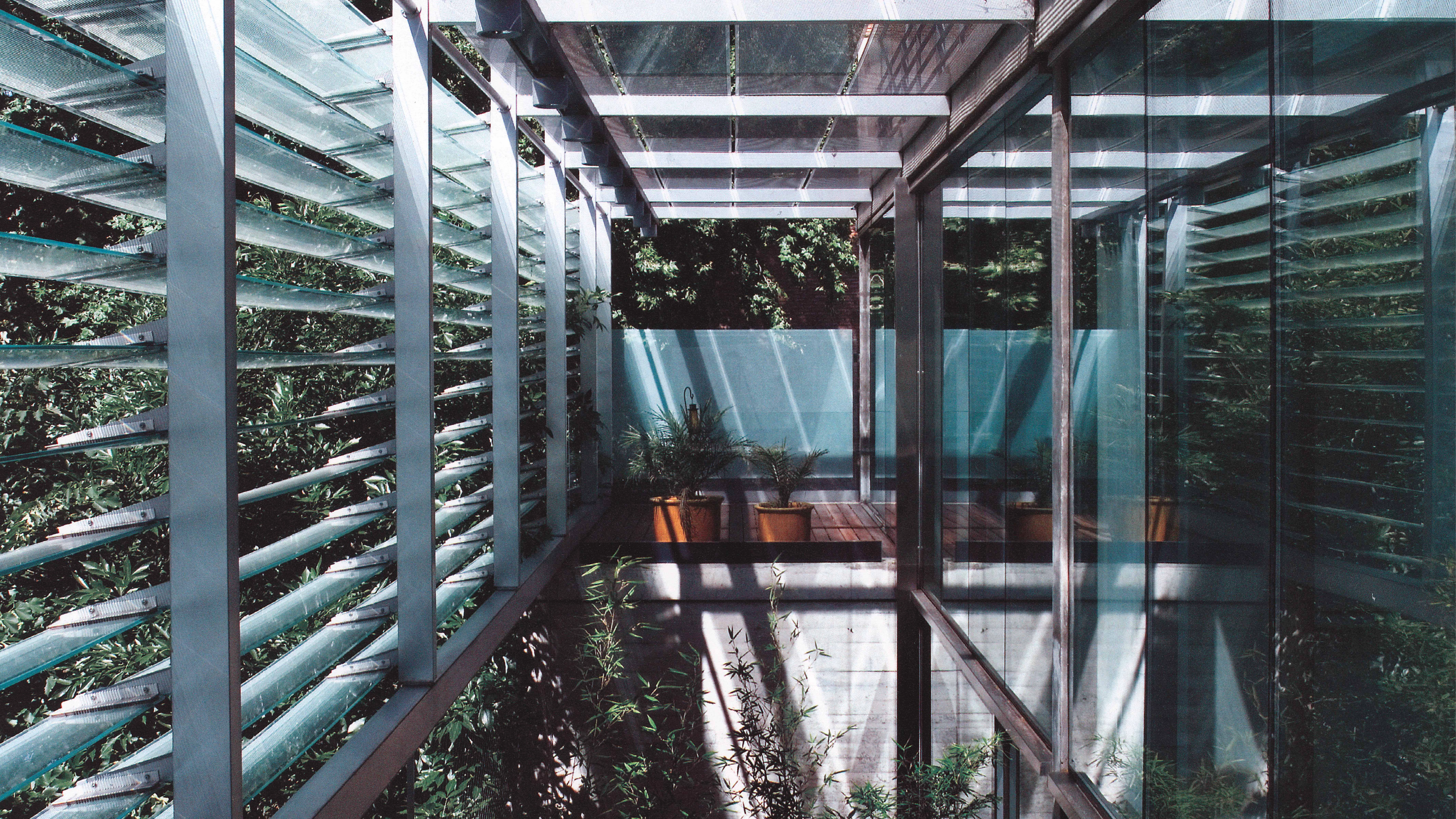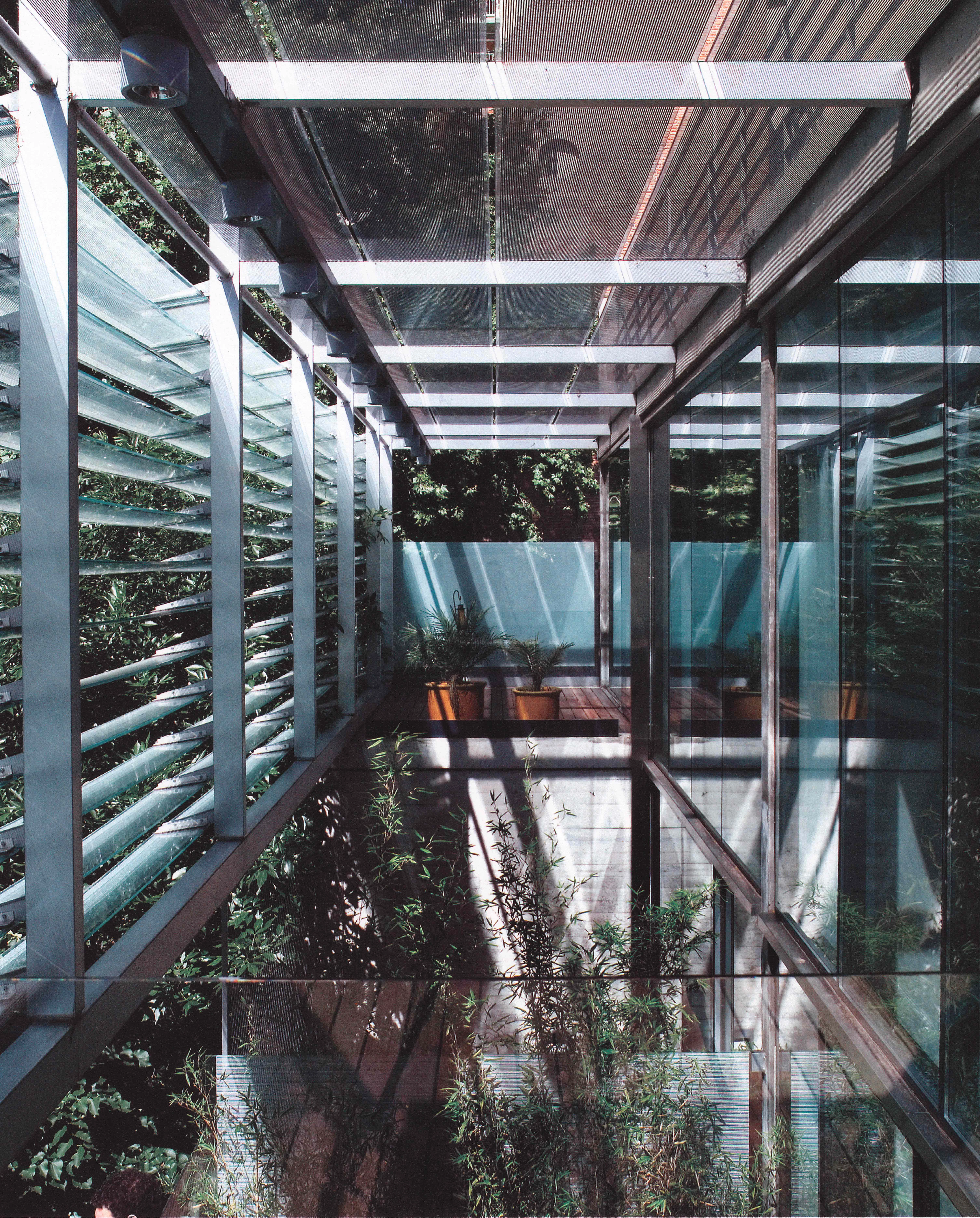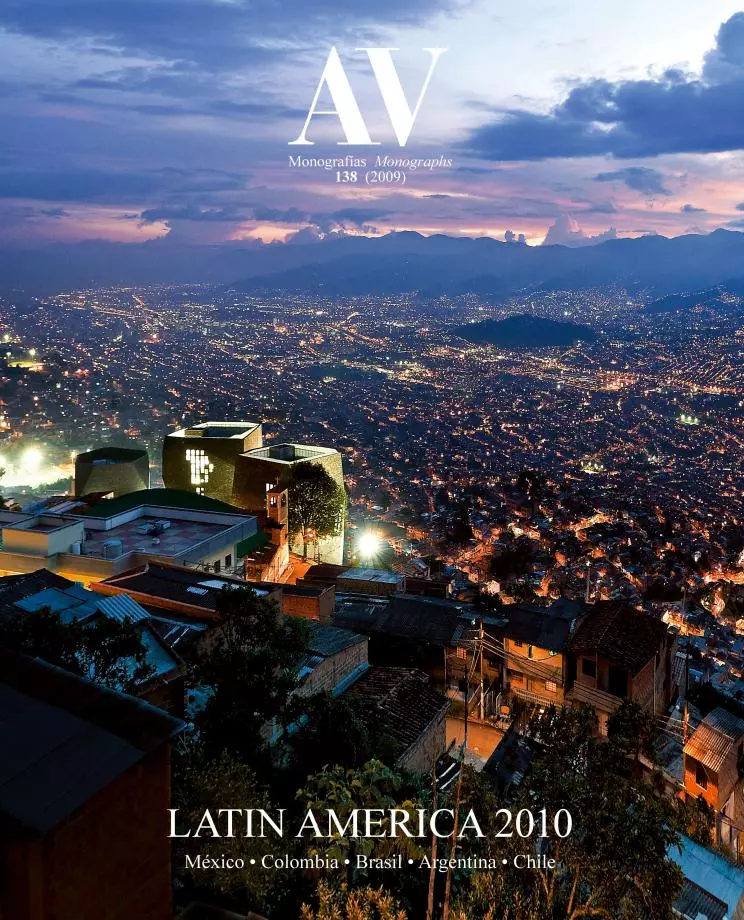Residential Building, Buenos Aires
Diéguez-Fridman Arquitectos- Type Housing Collective
- Material Glass
- Date 2004 - 2006
- City Buenos Aires
- Country Argentina
- Photograph Leonardo Finotti
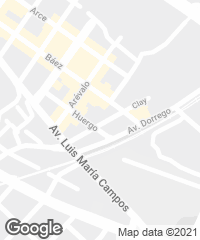
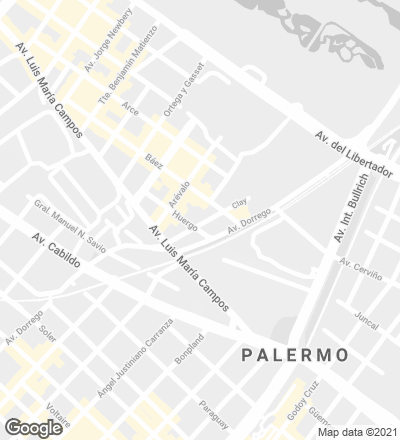
Located in a residential neighborhood of Buenos Aires, the building accommodates eight two-floor apartments which are accessed through a free-flowing ground floor that is completely open to the exterior and that has circulation paths for vehicles and for pedestrians, serving as a parking area during the nighttime and as playground area during the day. A series of partially covered stairs and bridges allow reaching the ground-floor lobby that leads to each dwelling. From this space one reaches a double-height living room, wrapped by the dining room and the kitchen. The three bedrooms are on the second floor.
A large terrace along the main facade generates a sheltered intermediate space that acts as filter between the interior and the urban environment, thanks to a sunshading system with horizontal glass slats that frame the views and protect the apartments from the sunrays. The interior distribution relies on translucid partitions of frosted glass that let natural light inside. These partitions also create a rich interplay of lights and reflections that changes throughout the day, allowing to protect the privacy of the rooms without having to give up natural illumination...[+]
Arquitectos Architects
Tristán Diéguez, Axel Fridman, Germán Dyzenchauz (arquitecto asociado associate architect)
Colaboradores Collaborators
Brenda Levi, Odile L’Hardy
Consultores Consultants
Sebastián Berdichevsky (ingeniería estructural structural engineering); Pablo Pizarro (iluminación lighting); Cora Burgin (paisajismo landscape); Estudio Gigli (carpintería metálica metal frame)
Contratista Contractor
Brunetta S.A
Fotos Photos
Leonardo Finotti

