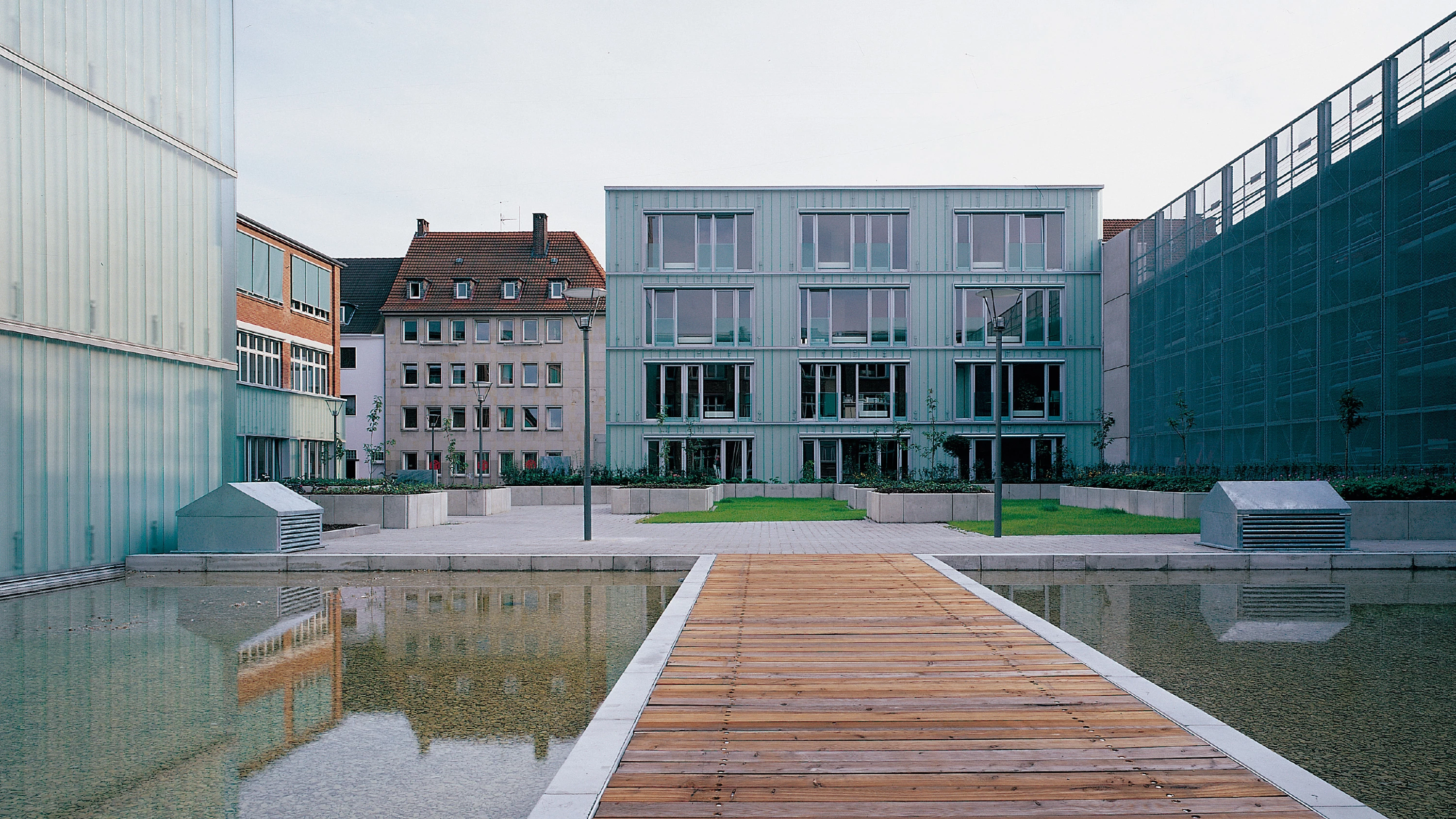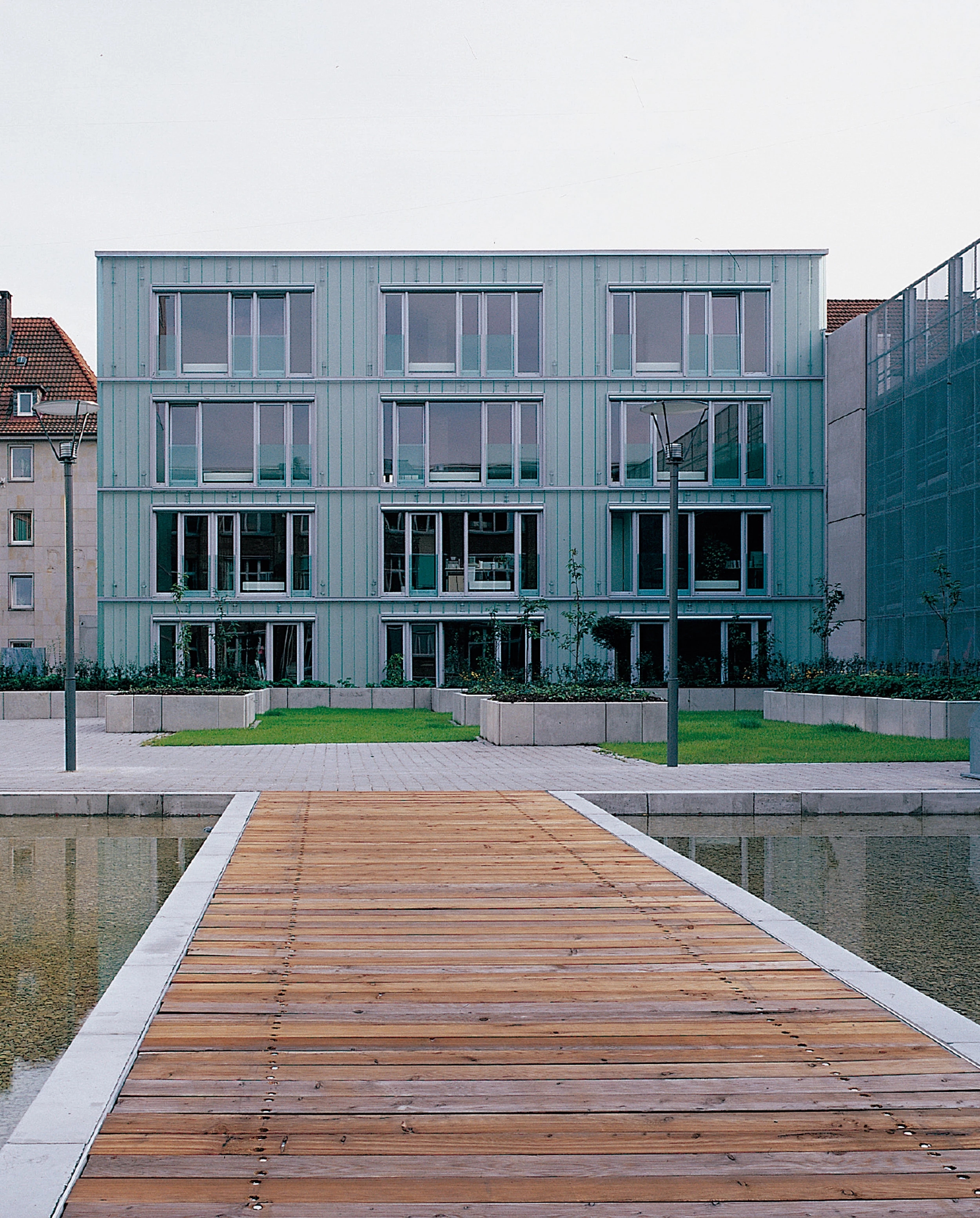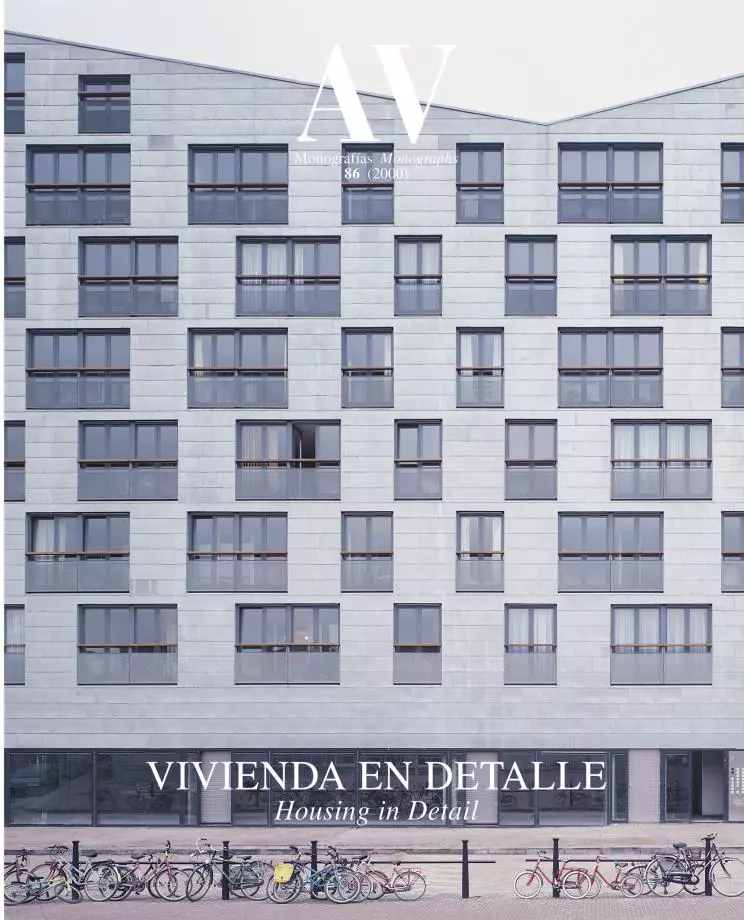Mixed Use Town Block, Bielefeld
Rainer M. Kresing- Type Collective Housing
- Material U-glass Glass
- Date 2000
- City Bielefeld
- Country Germany
- Photograph Klemens Ortmeyer
A central location, soaring ceilings and large floor plan dimensions are the features that have made some old industrial buildings the target of real estate investors eager to diversify their offer in a market increasingly in need of spatial flexibility. The Dürkoppwerke factory in the German city of Bielefeld, has been the object of such a transformation and has now become a modern residential complex. Situated close to the historic center of the city, this factory of sewing machines was founded in 1860 and grew in bits over the years, in response to diversifying production needs. The existing scheme of streets imposed a growth pattern based on blocks connected by catwalks, and these footbridges came to characterize the area. To ensure the distances between buildings that a housing development requires, without upsetting the characteristic image of the place, it was necessary to do some extracting and suturing. So it is that a crowded assemblage of sheds has become a block open to sun and air.
Two new constructions rise on land cleared of minor plant installations, interlocked with the perimetral building of 1911 and an additional shed, both of which have been completely restored. The diversity of bay widths made it possible to offer as many dwellings – some of them with private courtyards on the roof – as offices and facilities for sports and leisure within one same town block, resulting in a mixed-use comb-shaped structure. A parking building completes the block on the southwest corner, wrapped in a metal mesh translucent enclosure. The open spaces connect the different structures like a tapestry of squares of grass, paving stones, or ponds reproducing the floor plans of the demolished constructions.
Aiming at explicitly displaying the origin of each volume, the plasterwork of the existing buildings was completely removed to expose the brick walls that identify 19th-century industrial architecture. In contrast, an enclosure of Ushaped pieces of industrial glass clads all new constructions, emphasizing by means of metal profiles the successive floor slab lines. This same greenish glazed screen – through which one can discern the layer of thermal insulation – also seals the points of the premises at which these were connected with the razed constructions, allowing the new tenants to imagine the original configuration of a productive center of the kind now inconceivable in the center of the city... [+]
Cliente Client
Wellerdieck Projekt
Arquitectos Architects
Rainer M. Kresing
Colaboradores Collaborators
T. Vöge, H. Holle, J. Südholt, T. Grundmann, M. Steller, N. Kranenburg
Consultores Consultants
Prinz und Pott (estructura structure); HT-Plan (instalaciones mechanical engineering);
Fotos Photos
Klemens Ortmeyer/Architekturphoto







