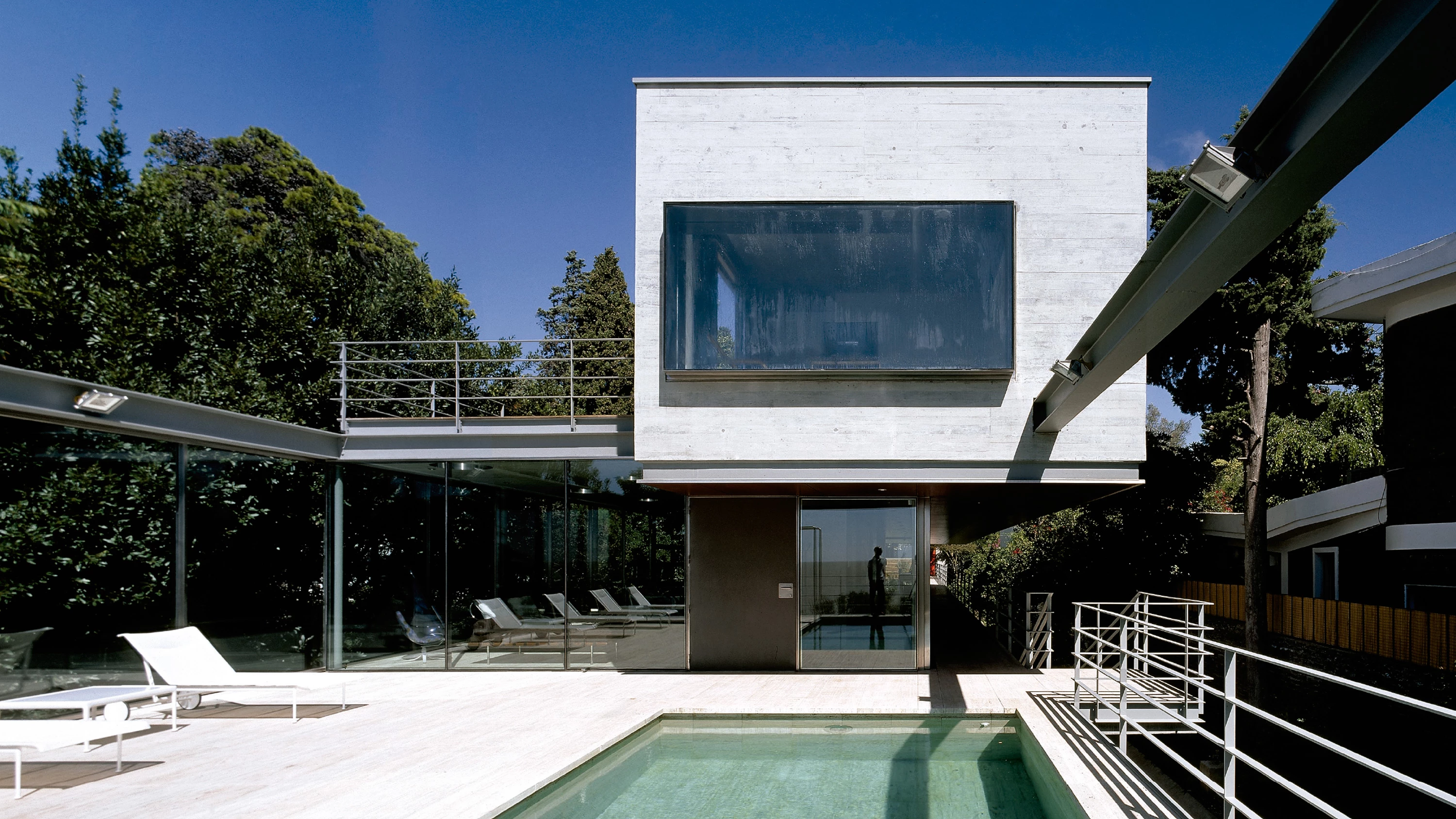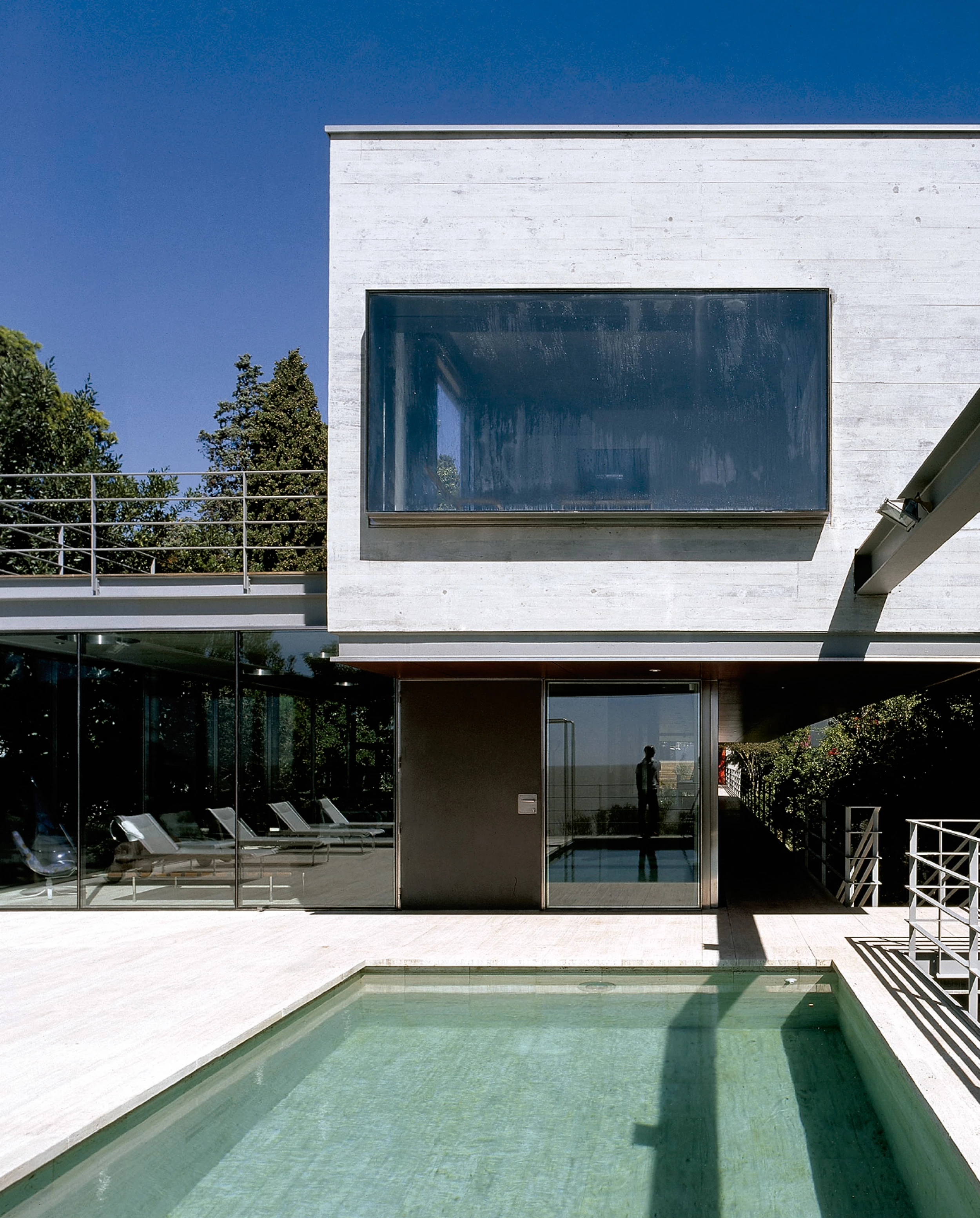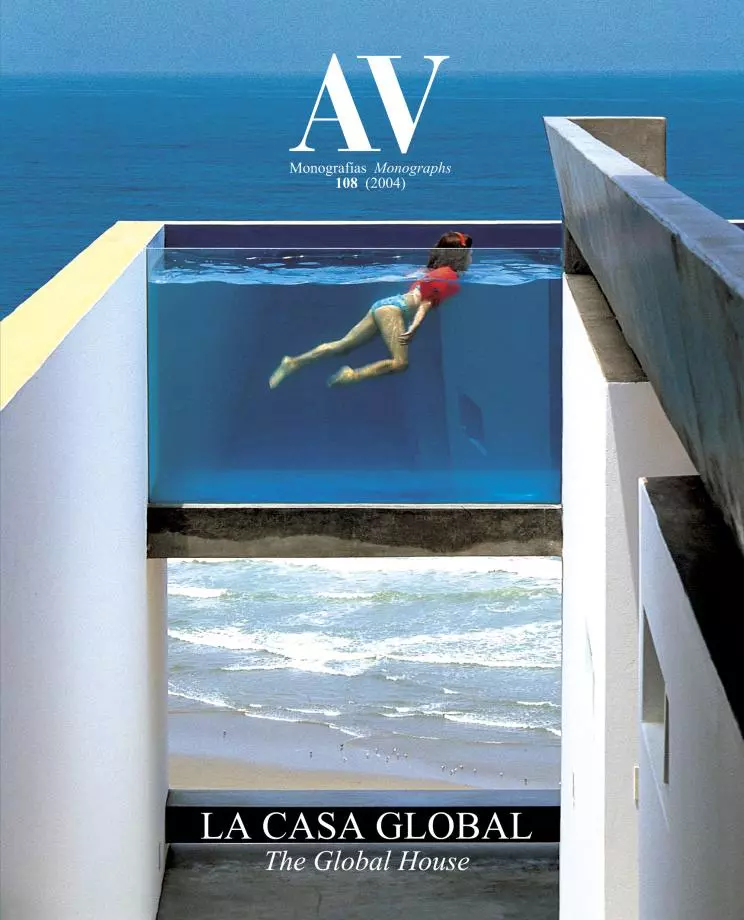Ponce House, Buenos Aires
Mathias Kloz- Type House Housing
- Material Concrete
- Date 2001 - 2003
- City Buenos Aires
- Country Argentina
- Photograph Roland Halbe
The site chosen to build a single-family residence in an old neighborhood of Buenos Aires is actually a narrow and elongated portion of one of the ravines of the Atlantic coast. The plot has a luxuriant vegetation, though its presence is concentrated in the perimetral areas, clearing the views, in the eastern end, onto the Río de la Plata.
Aiming to preserve these panoramic views from the entrance of the house (opposite the river), the project seizes the whole surface of the plot and so avoids having to build a dwelling with conventional front and rear areas. The building thereby spreads out in an east-west direction and reduces to a minimum its contact surface with the ground, in the center of the plot: the arrangement of the volumes that accommodate the different parts of the residential program is conceived as a balance game between boxes of dissimilar characteristics and weight. The lower level is a concrete podium with few openings which houses a machine room, service area and laundry room. The ground floor, which contains the main entry, is a completely glazed volume that hovers above the podium along its entire perimeter, containing the hall, living and dining areas and a narrow service band enclosing the kitchen, bathroom and a staircase; this cantilevering volume offers impressive views of the ravine and beyond, and is transformed during the summer season into an open air terrace with a swimming pool. The upper level is a concrete bar that seems to float over the vegetation and houses the master bedroom in the eastern end, two smaller bedrooms in the middle, and a playroom, with access onto the terrace, in the west end.
The selection of materials and the distribution of facade openings underscores the interplay of the volumes: the small holes punched in the concrete wall of the basement prism, of varied dimensions and irregular location, are transformed in the communal living space into circular skylights which illuminate the dwelling with no interference from the surrounding vegetation; a U-glass pane separates the kitchen from the exterior corridor providing a certain degree of privacy in a floor conceived as a glass case; a narrow concrete footbridge hovers above the terrain linking the street level with the main floor of the house, while thin wood strips cover the upper terrace and so relate it to the trees; lastly, a stainless steel lintel frames the faraway views of the Río de la Plata into the living room... [+]
Cliente Client
Hernán Ponce
Arquitecto Architect
Mathias Klotz
Colaborador Collaborator
Pablo Riquelme
Consultores Consultants
Juan Grimm (paisaje landscape); Enzo Valladares (estructura structure)
Contratista Contractor
Stieglitz
Fotos Photos
Roland Halbe







