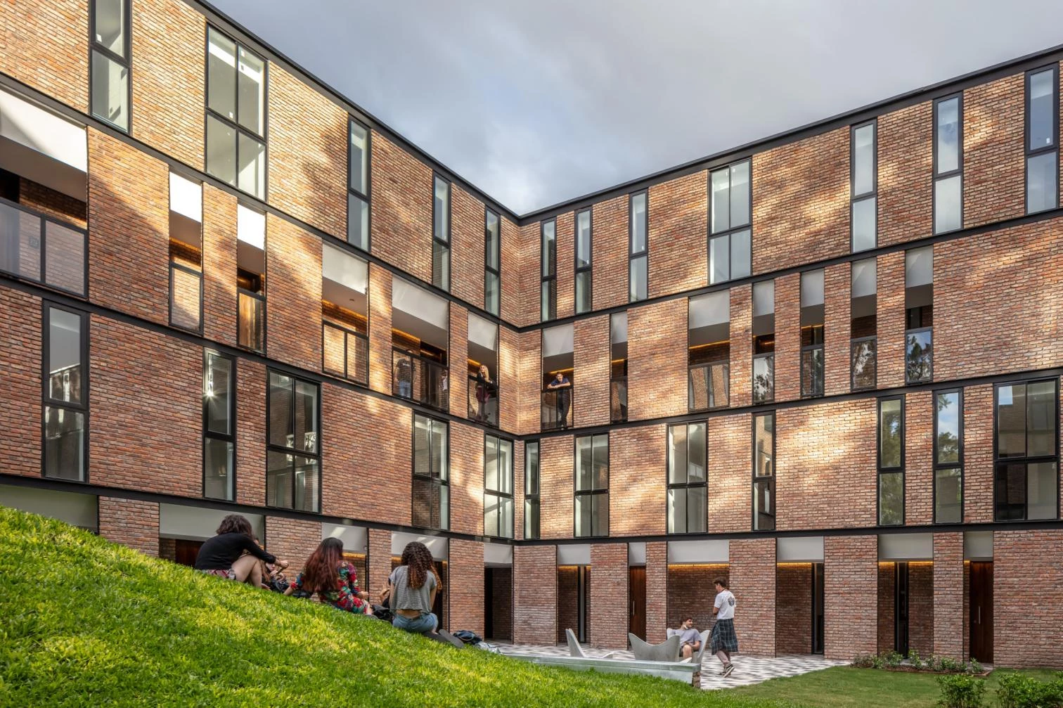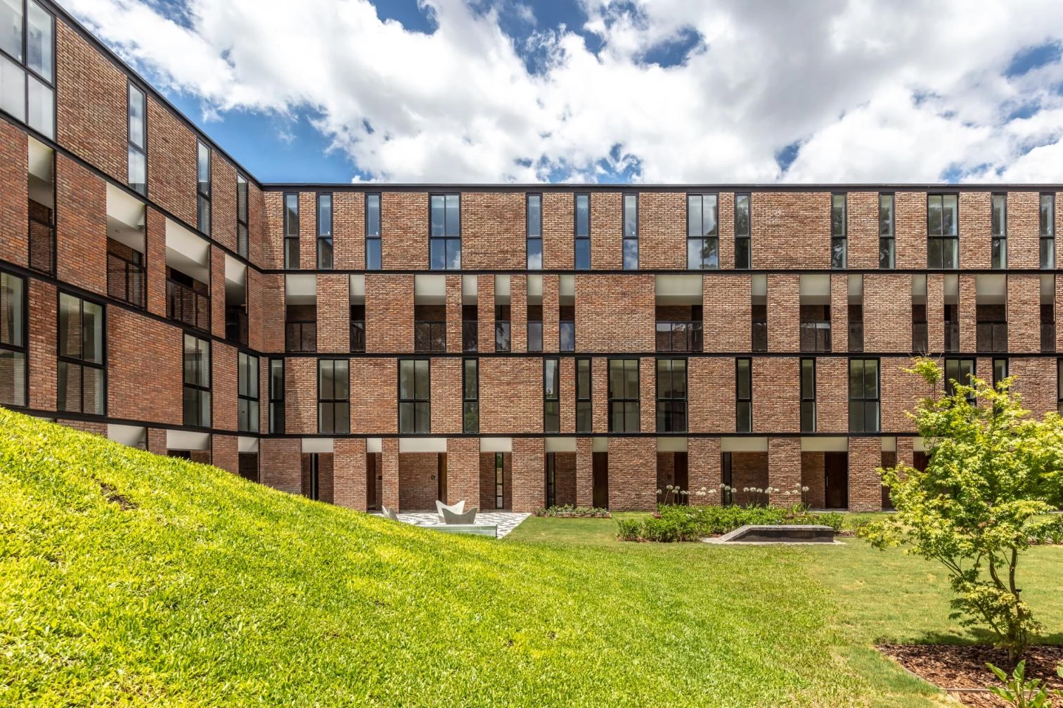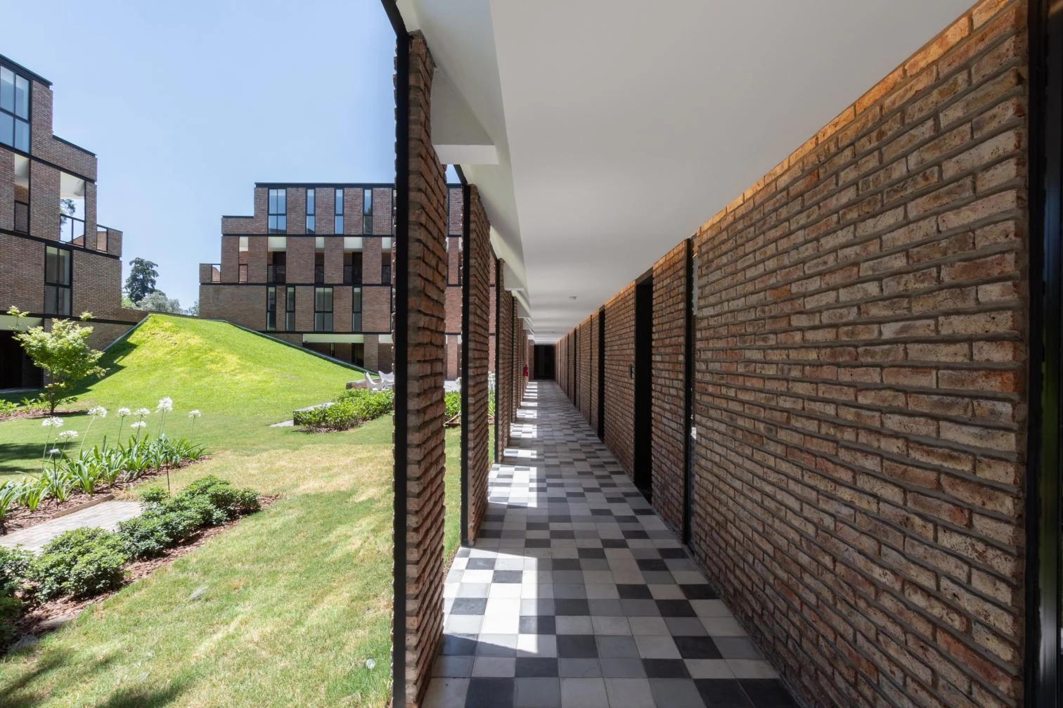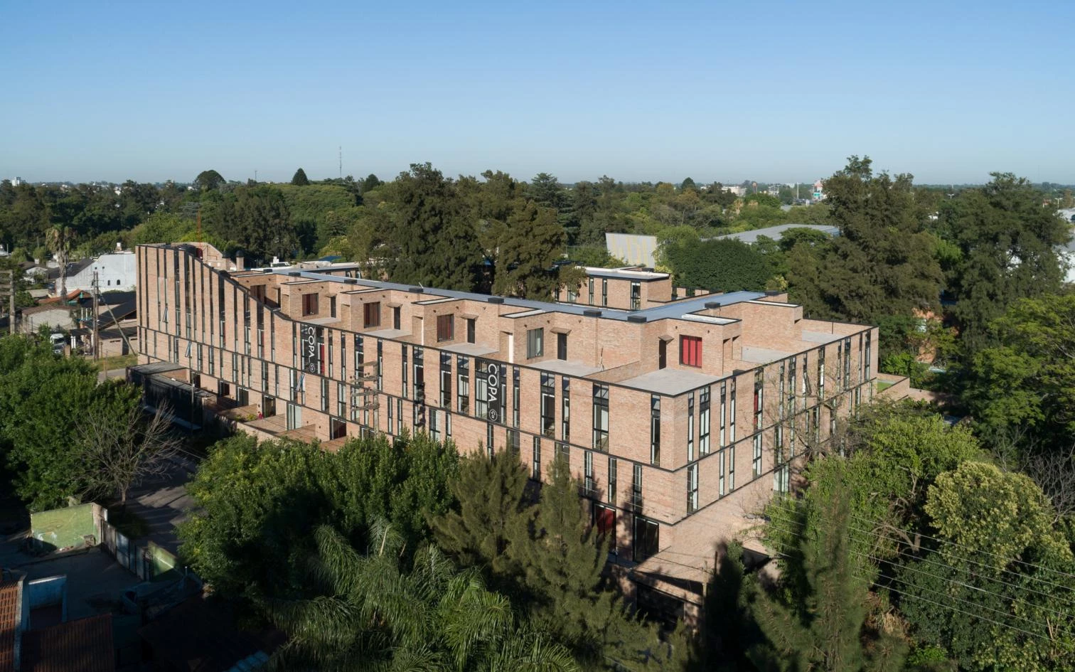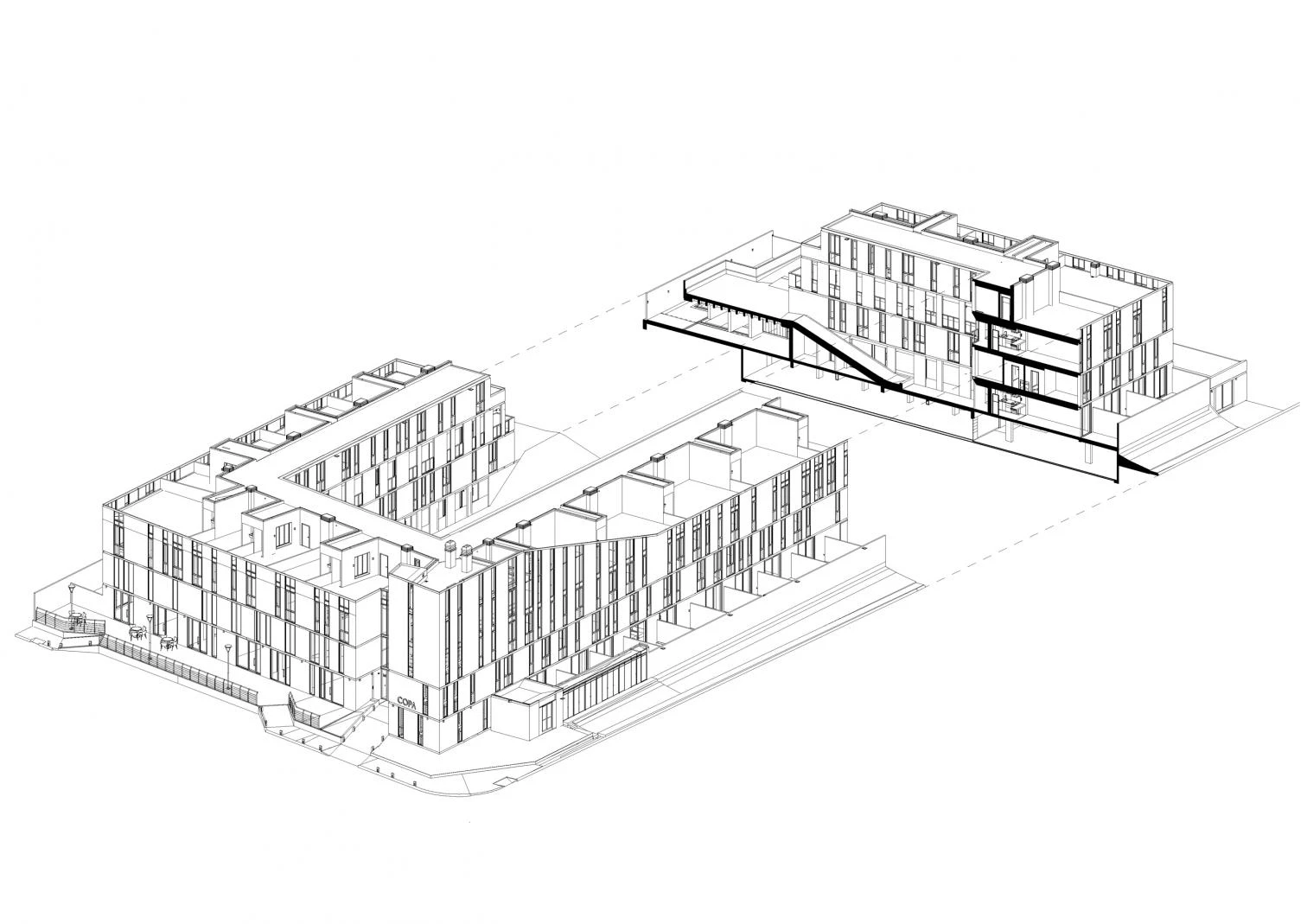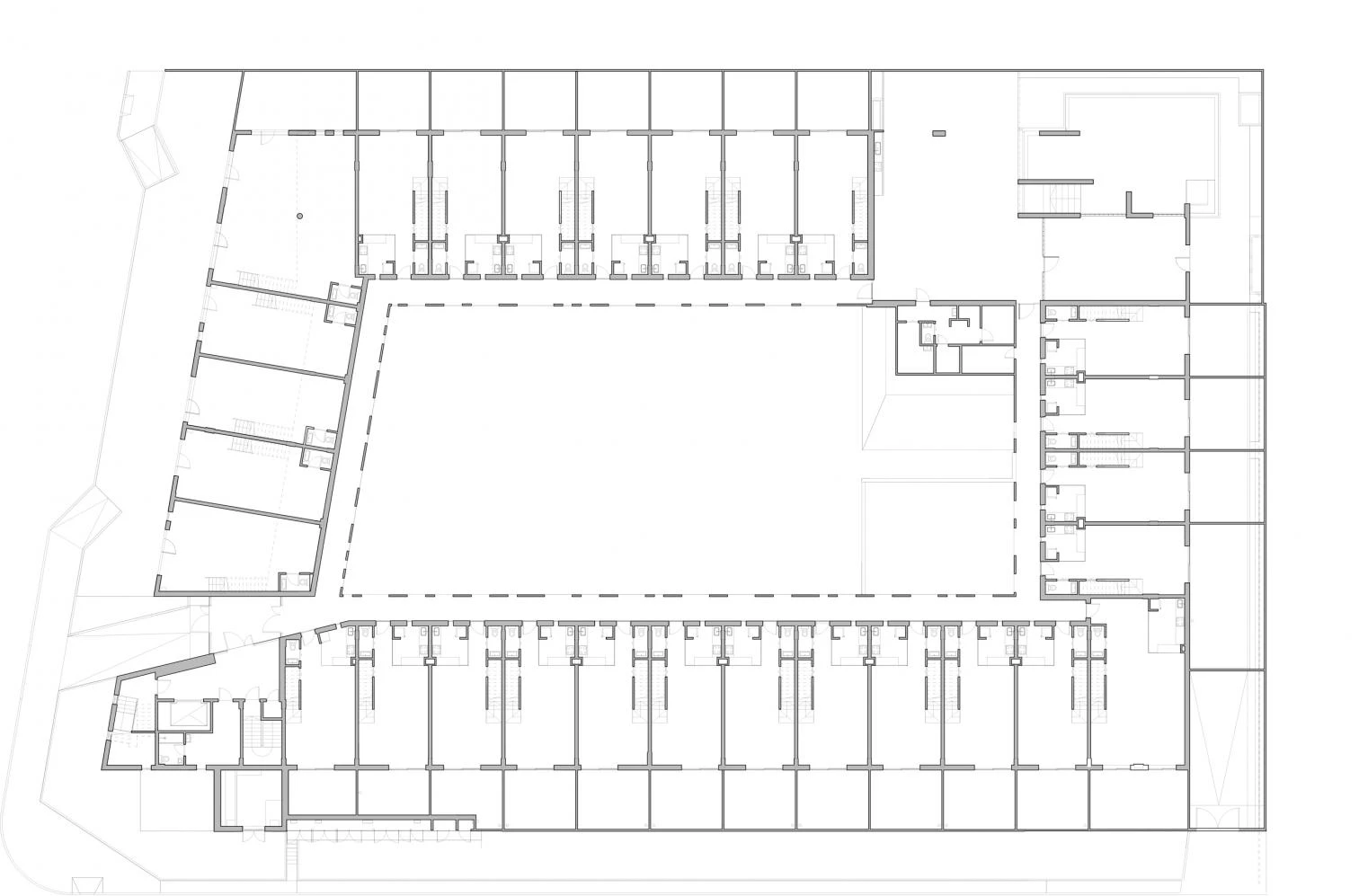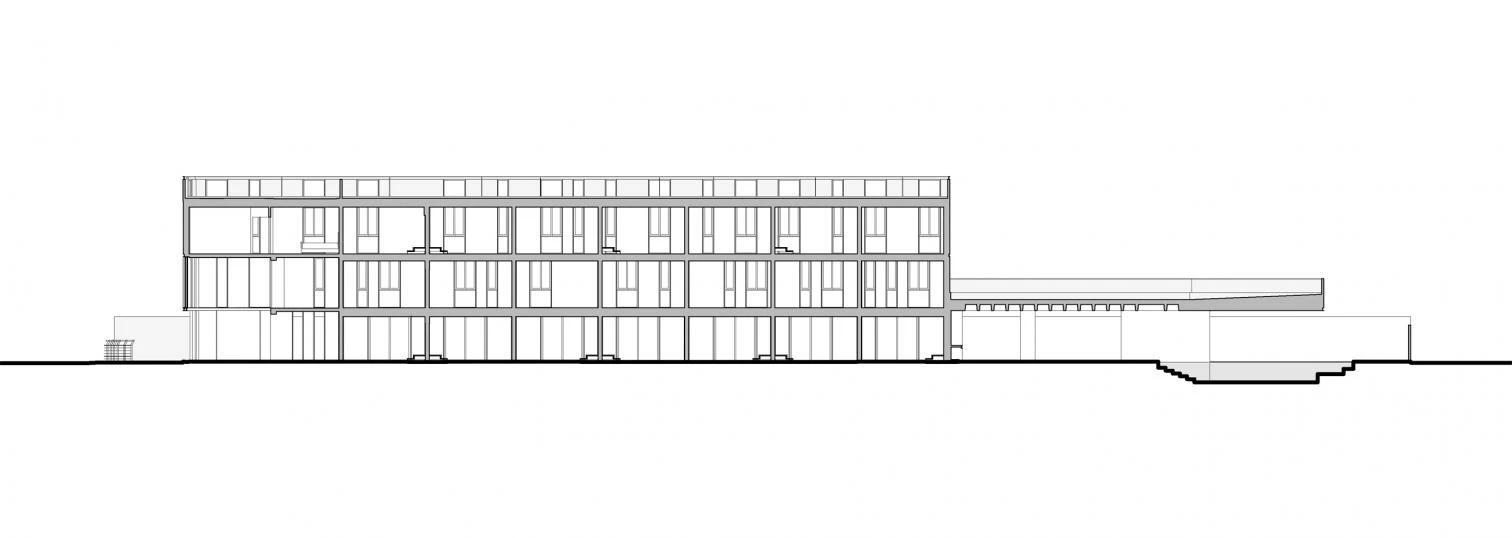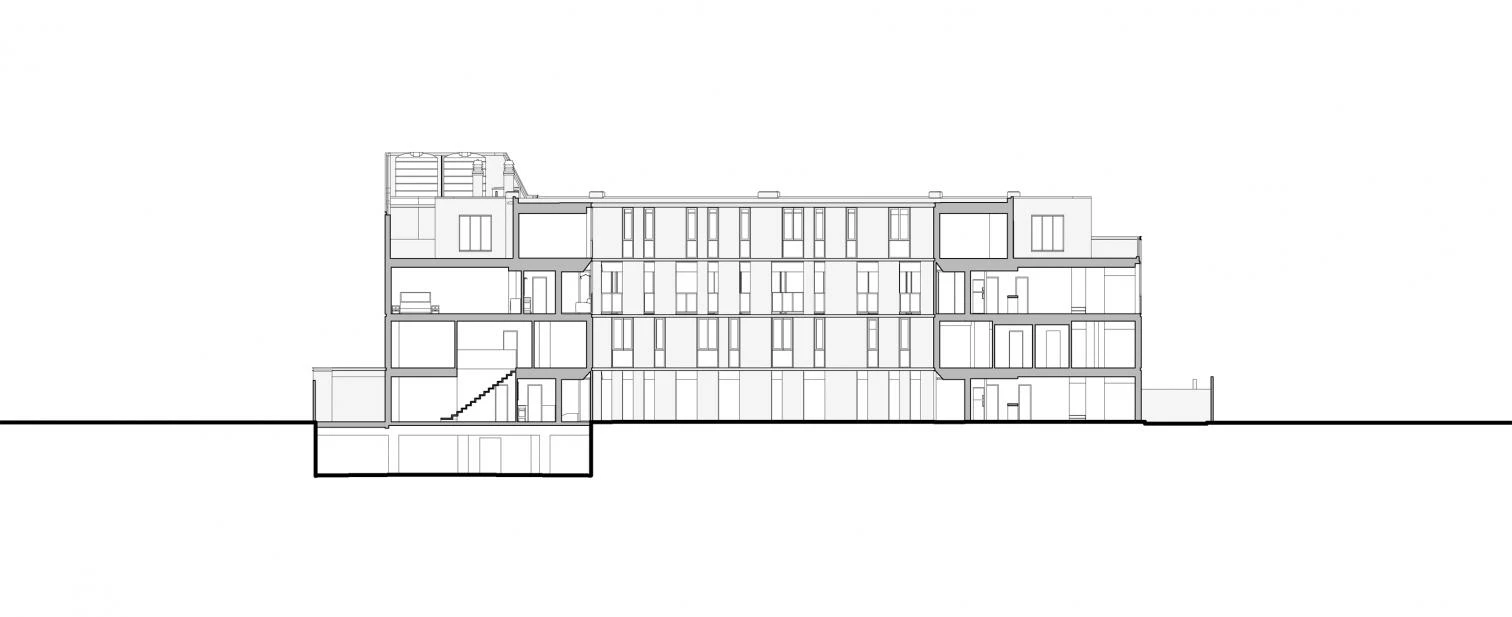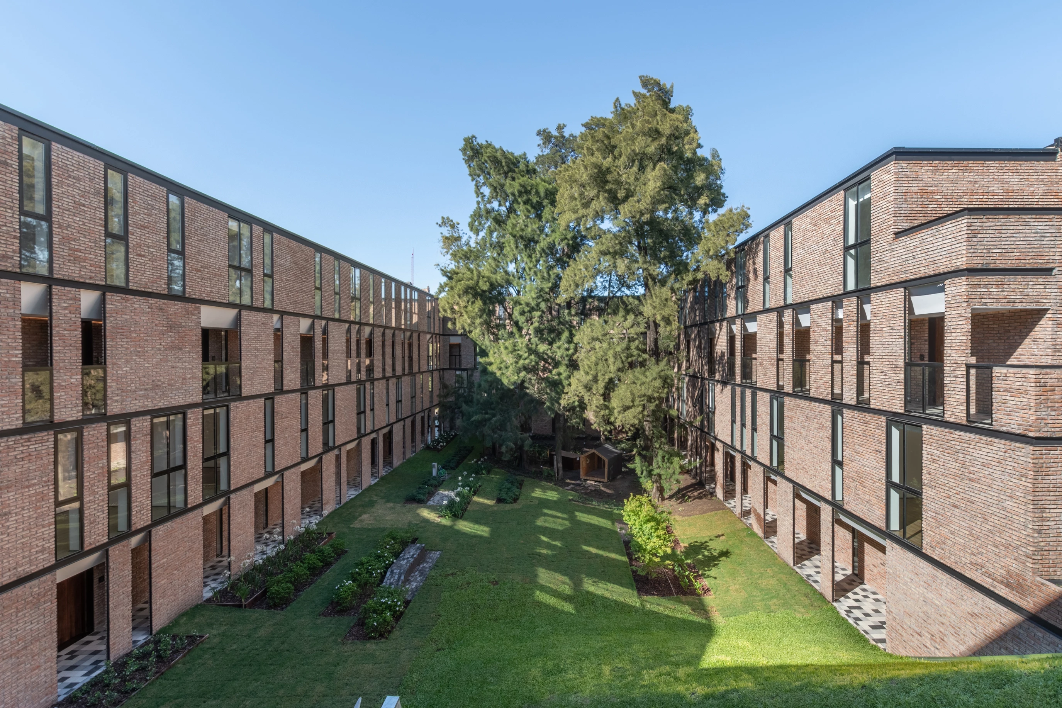COPA building in Moreno
MCL Studio- Type Housing
- Material Brick Ceramics
- Date 2021
- City Moreno (Buenos Aires)
- Country Argentina
- Photograph Federico Kulekdjian Gonzalo Viramonte
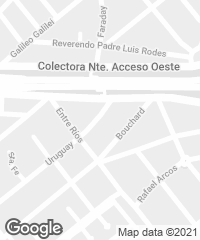
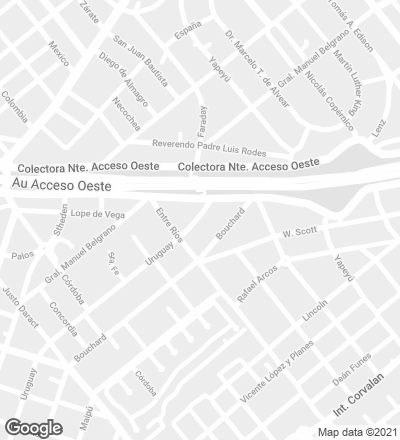
The city of Moreno, in Buenos Aires province, is the location of this residential complex built by MCL Studio, a firm headed by Juan Micieli. With a built area of 7,200 square meters, the building is organized around a central cloister, which, integrating the existing vegetation, is intended as a communal space, with the circulation loggia flowing into it. The north corner is dematerialized to let sunlight flood the central space. To exploit its expressive potential, brick is produced with different firing times and used in different ways. The chosen construction system – with double walling, hermetic double glazing, and walkways with eaves – substantially reduces thermal gains in summer and losses in winter, doing much for the building’s thermal performance.
