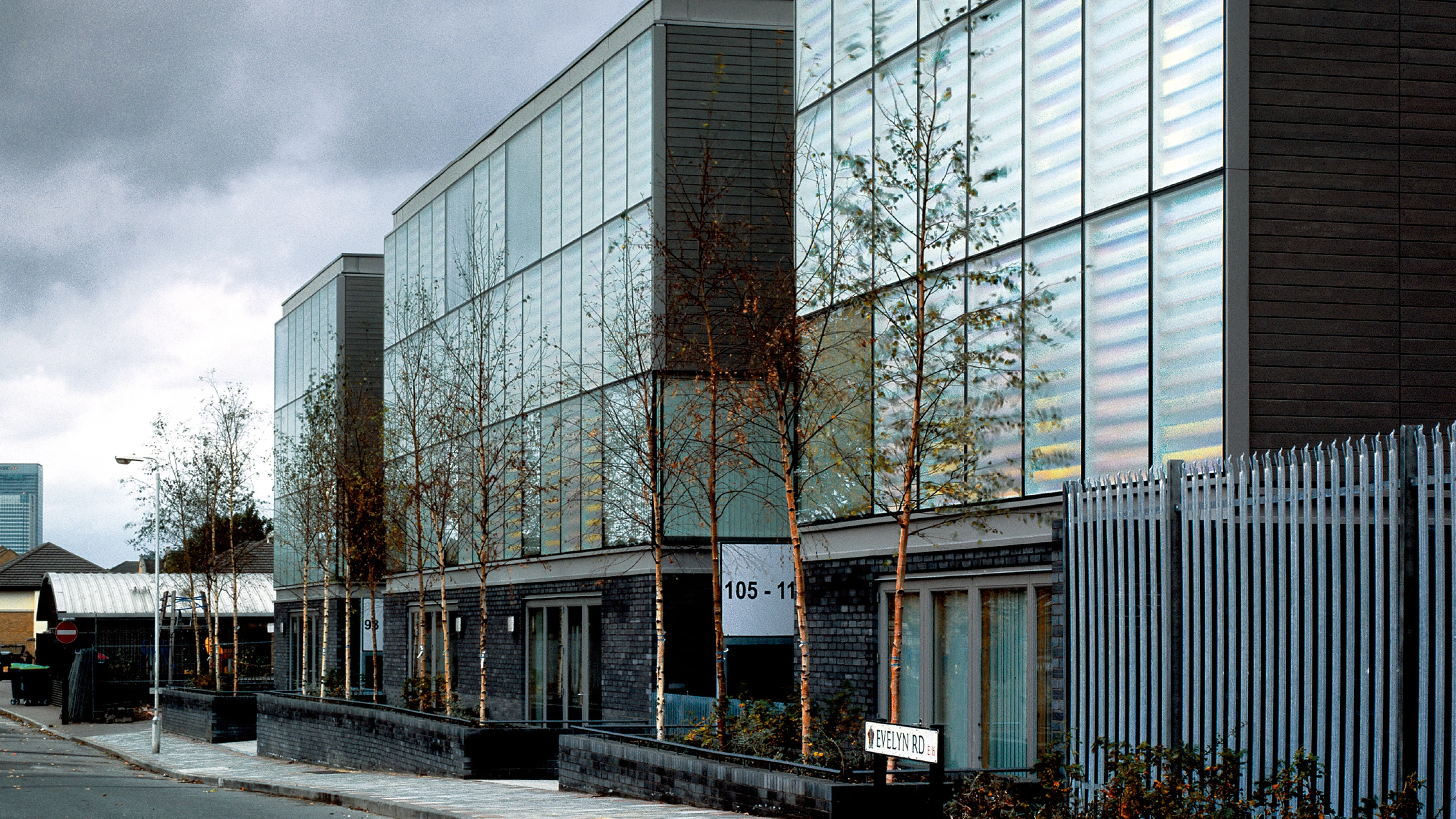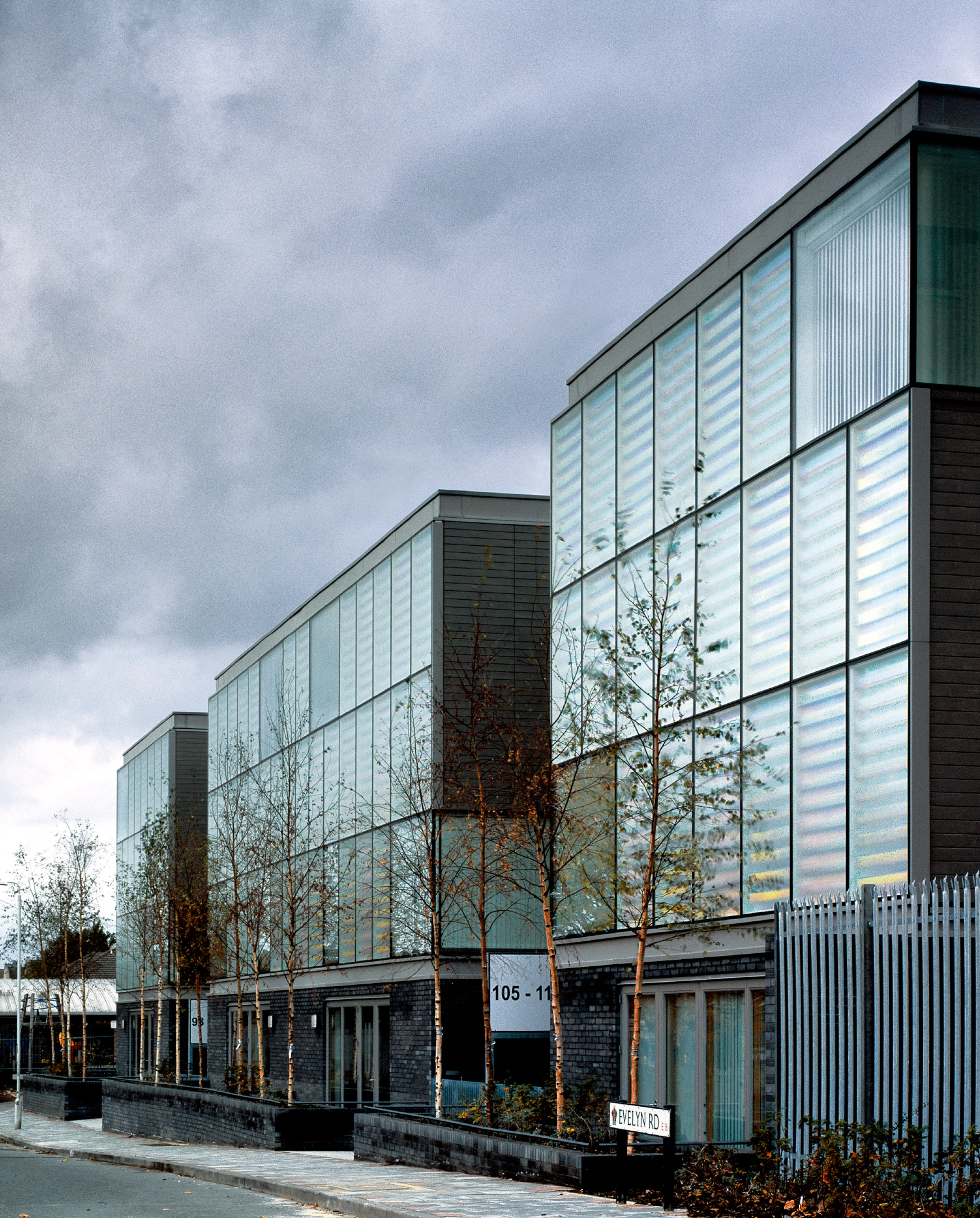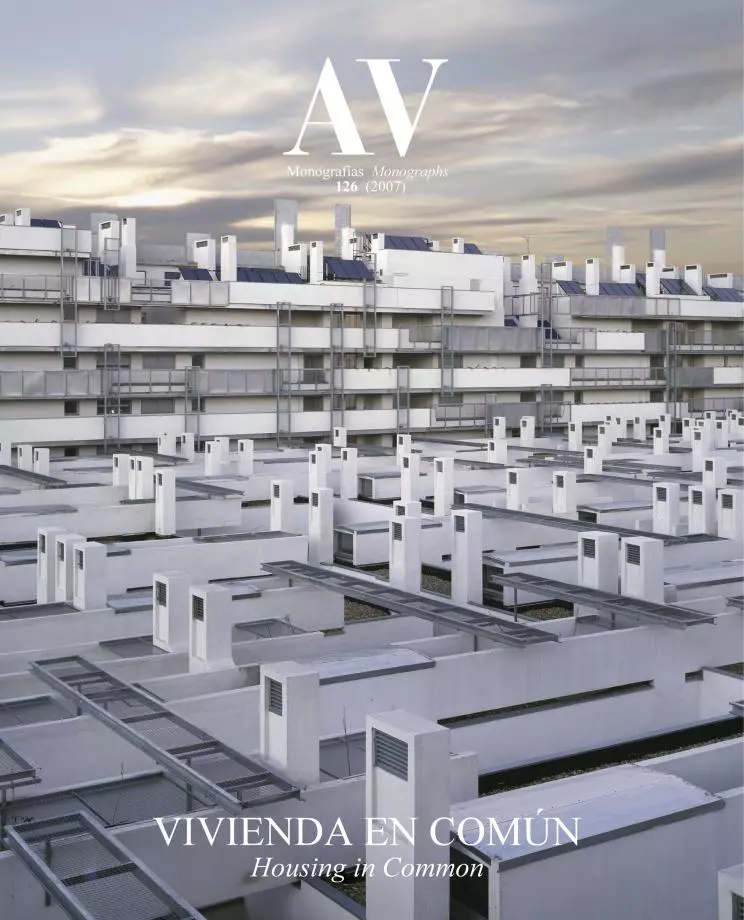Low-Cost Housing, London
Níall McLaughlin Architects- Type Collective Housing
- Material Glass
- Date 2007
- City London
- Country United Kingdom
- Photograph Nick Kane
The project was the winner of a competition organized in 2002 for the construction of low-cost housing in Silvertown, a post-industrial area east of London. With the history and geology of the place as starting points, the design focussed on four themes: the ampleness and flexibility of the dwellings; the unique views of the Docklands, Canary Wharf and Millennium Dome; the eventful history of the place – it went from industrial area to swamp, and from chemical product factory to residential area –; lastly, prefabrication, consisting of a wood structure with an ornamental envelope. The building, lined up with the warehouses that occupy the same sidewalk, is conceived as a row of packaging boxes wrapped in a skin, designed with Martin Richman, that uses an iridescent industrial material, called Radiant Light FilmTM, with dichroic properties – its color changes depending on the direction of the gaze. The facade is thus made up glass units measuring 20 centimeters in thickness that contain two layers of acrylic slats covered with this material, which produces a play of changing reflections that give the building an almost oneiric appearance, evoking the uncertain and changing character of the place... [+]
Cliente Client
Peabody Trust
Arquitectos Architects
Nial McLaughlin Architects
Colaboradores Collaborators
Martin Richman (artista artist)
Consultores Consultants
Whitbybird (estructura structural engineer); Atelier Ten (ingeniería de servicios services engineering); Dewhurst MacFarlane (fachada façade engineers); Walker Management (jefe de obra, aparejador y supervisor project manager, quantity surveyor and planning supervisor)
Contratista Contractor
Sandwood Construction
Fotos Photos
Nick Kane







