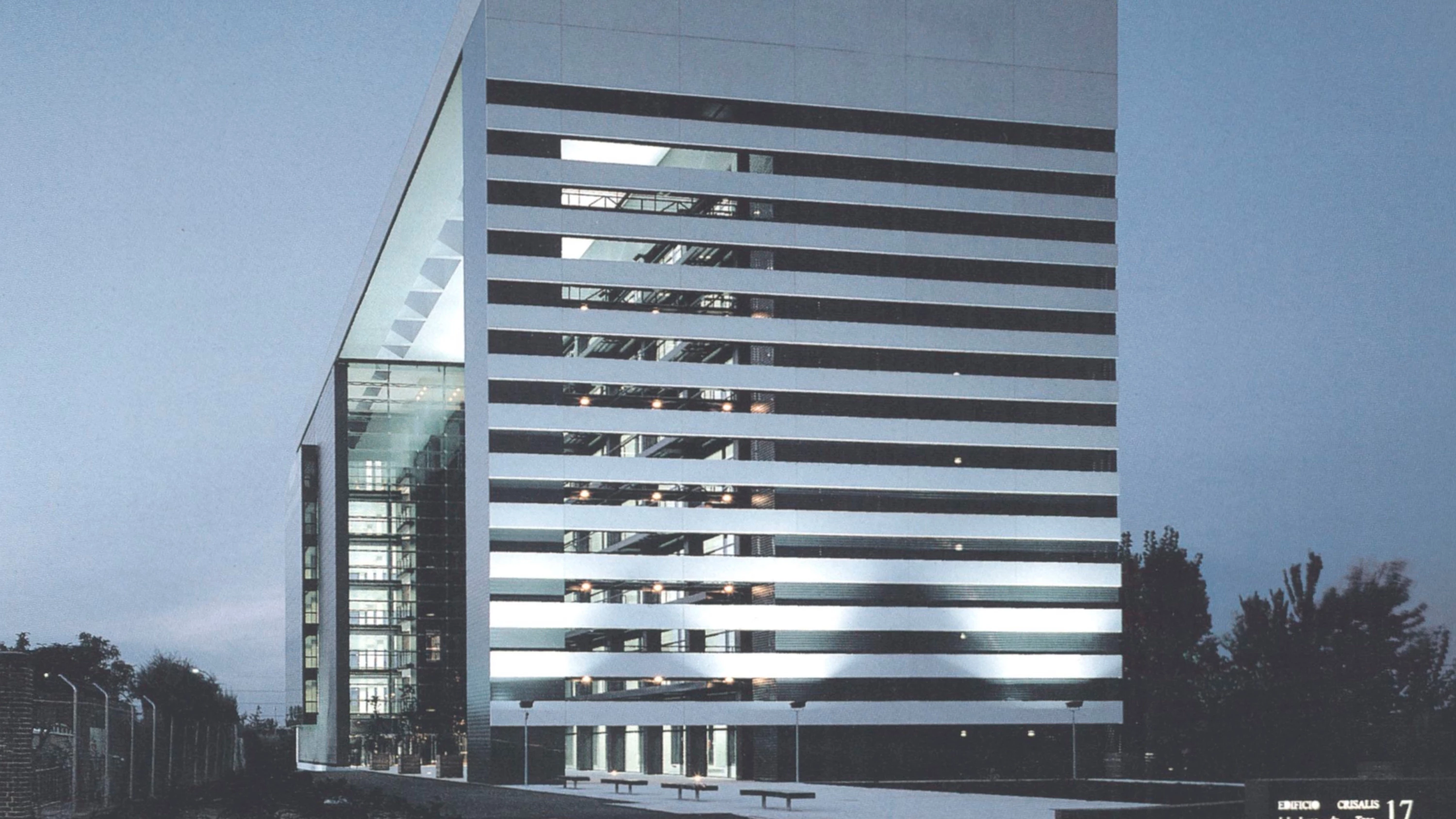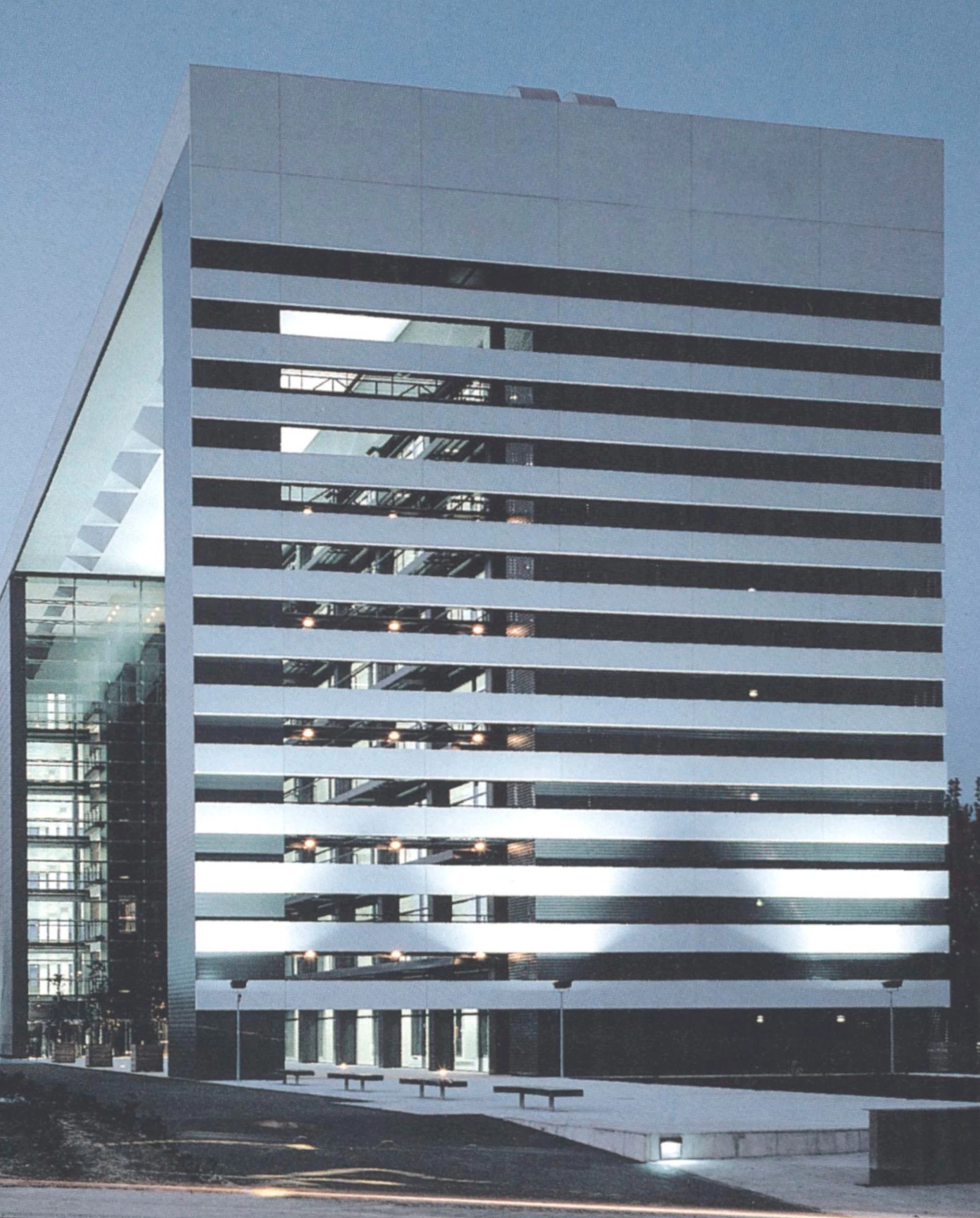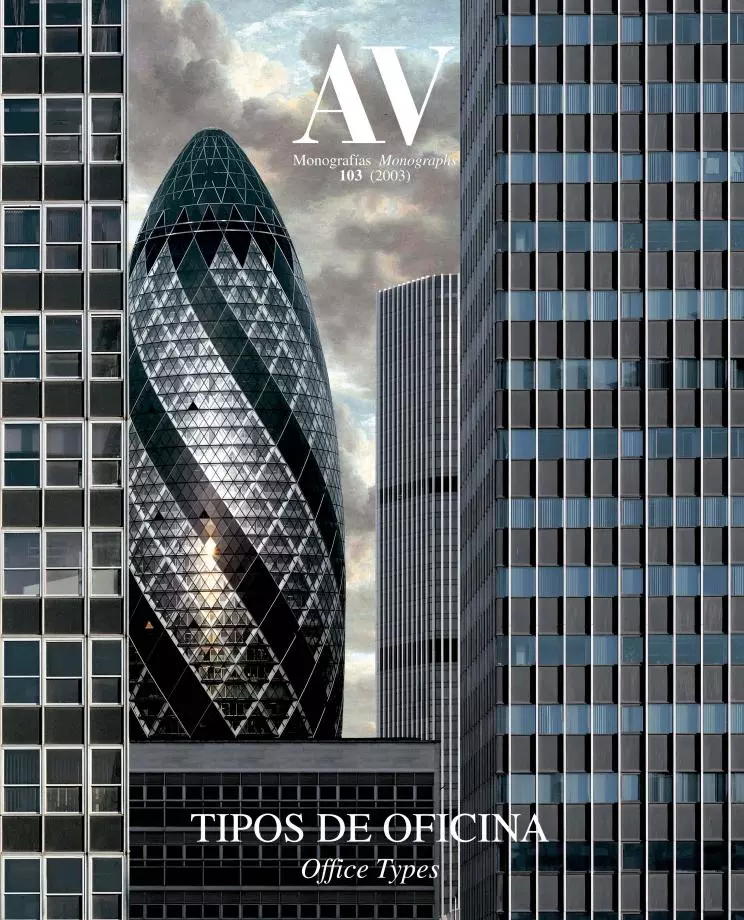Crisalis Building, Madrid
Gabriel Allende- Type Headquarters / office Commercial / Office
- Material Concrete Aluminum GRC
- Date 1999 - 2001
- City Madrid
- Country Spain
- Photograph Lluís Casals
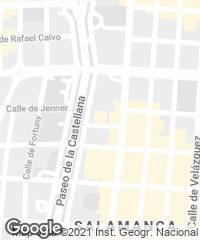
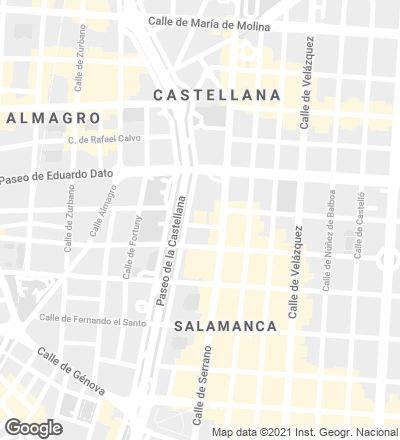
Traditional showcase of the industrial and economic activity of the capital, the highway of Barcelona is flanked on Madrid’s periphery by plots that crowd together pursuing the visibility offered by their proximity to the airport. In one of these plots - with a 45 meter front and about 200 meters in depth - a new building of rental offices tries to make the most of the building ratio allowed by regulations but at the same time use a simple image that may be recognized from a distance by the large number of travellers that drive by the building every day. The resulting volume is a prism with a rectangular floor plan and 28 meters in height pierced by an atrium on the facade that looks onto the city.
Located on a plinth that houses the basement parking lot, the building is made up of six floors aside from the ground one and is accessed from the street parallel to the highway on its rear facade. The slope of the street allows direct pedestrian access to the upper part of the platform, where there is a garden from which one reaches an atrium after going through the southern facade of the prism. From this open void, a closed lobby houses the services and communication cores, articulating the two volumes into which the office surface is divided. A triple bay to the north and a double one to the east thereby offer areas of different depth that enable to organize the workspace in a flexible way. The strategic situation of the core of staircases and services - which complies with fire safety regulations by forming an independent lobby - allows to rent partially or totally each one of the available areas on each floor. A second core of elevators provides an additional access to the eastern bay, shaping the southern side facade of the prism as a latticework pierced by footbridges on each level.
The regular geometry of the prism rests on a structure of slabs and concrete columns on a grid of 5 by 5,4 meters to the side. On this skeleton, the east and west facades - the longer sides of the parallelepiped - are clad in sandwich panels of 5 centimeters of rigid insulation with anthracite gray aluminum sheet on both sides. Bearing in mind the greater visibility from the street Luca de Tena and from the highway of Barcelona, the north and south side facades are perforated with a sequence of horizontal flutes of white GRC pieces that alternate with bands of windows with aluminum frames. On the plinth, a concrete latticework brings fresh air into the parking lot...[+]
Cliente Client
Grupo Lar
Arquitecto Architect
Gabriel Allende
Colaboradores Collaborators
Jesús Díaz-Dávila (arquitecto architect); Beatriz Llamas (aparejadora quantity surveyor)
Consultores Consultants
Gogayte (estructura structure); Estudio de Consultores en Ingeniería de Instalaciones (instalaciones mechanical engineering)
Contratista Contractor
Heery
Fotos Photos
Lluís Casals

