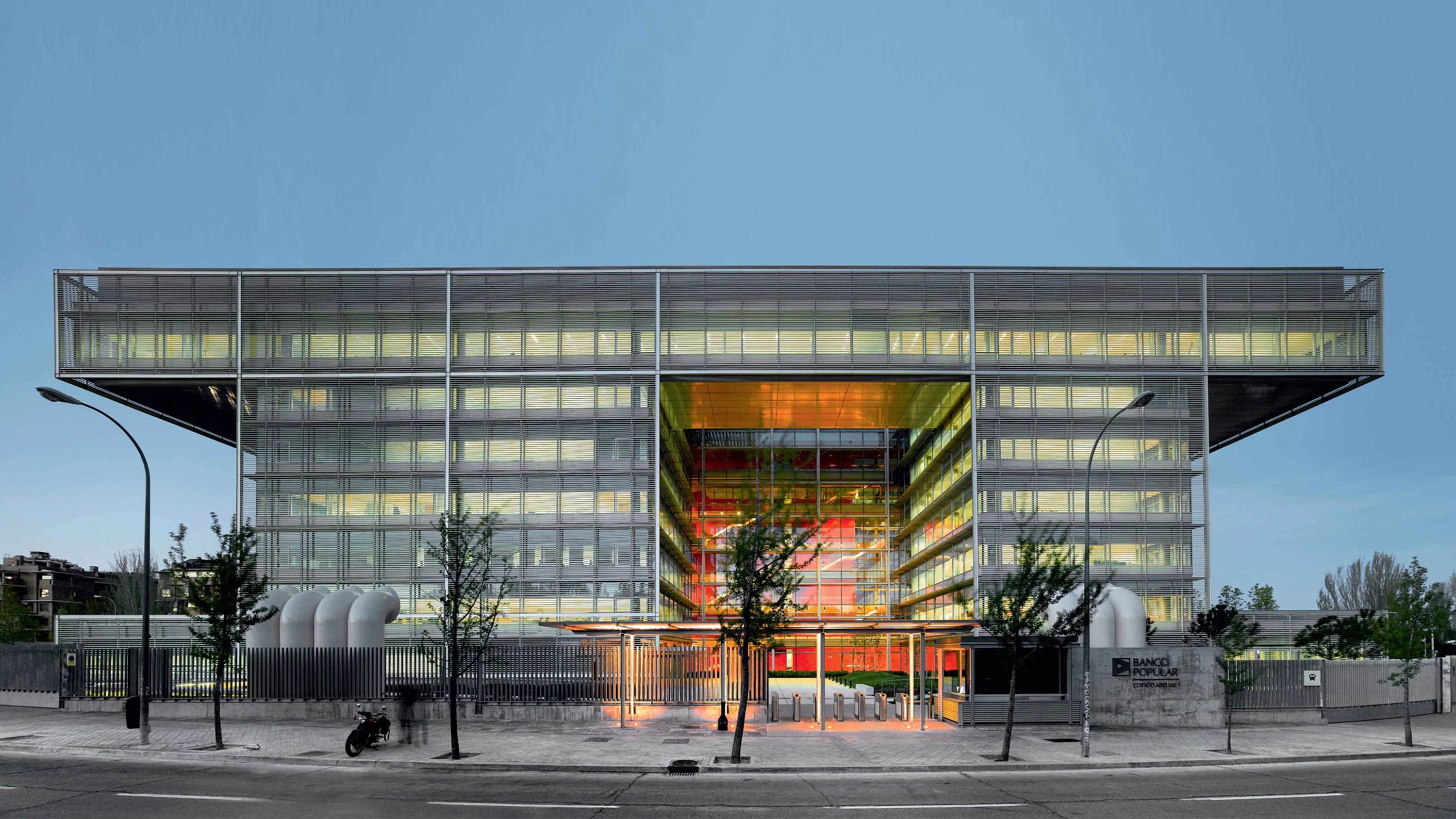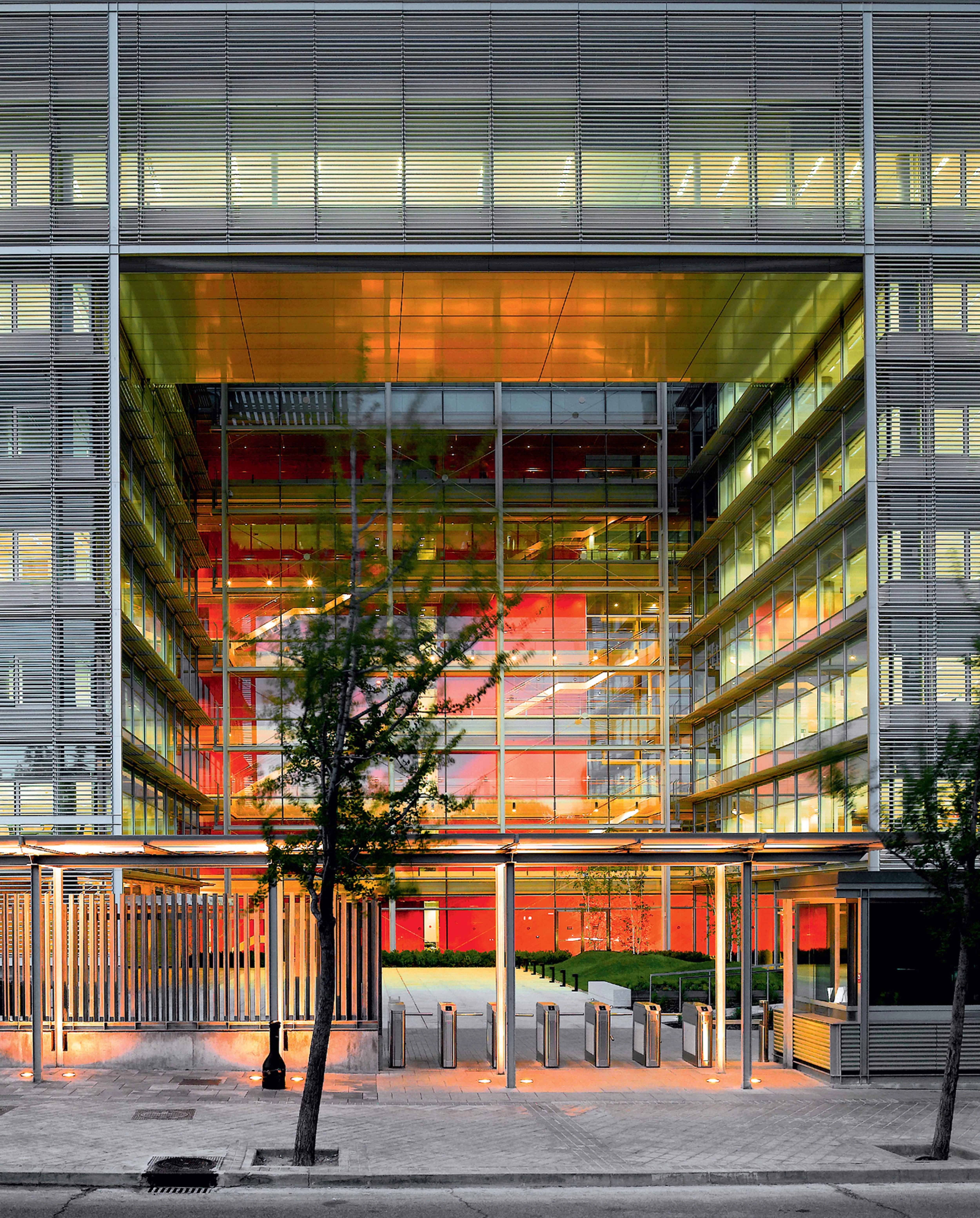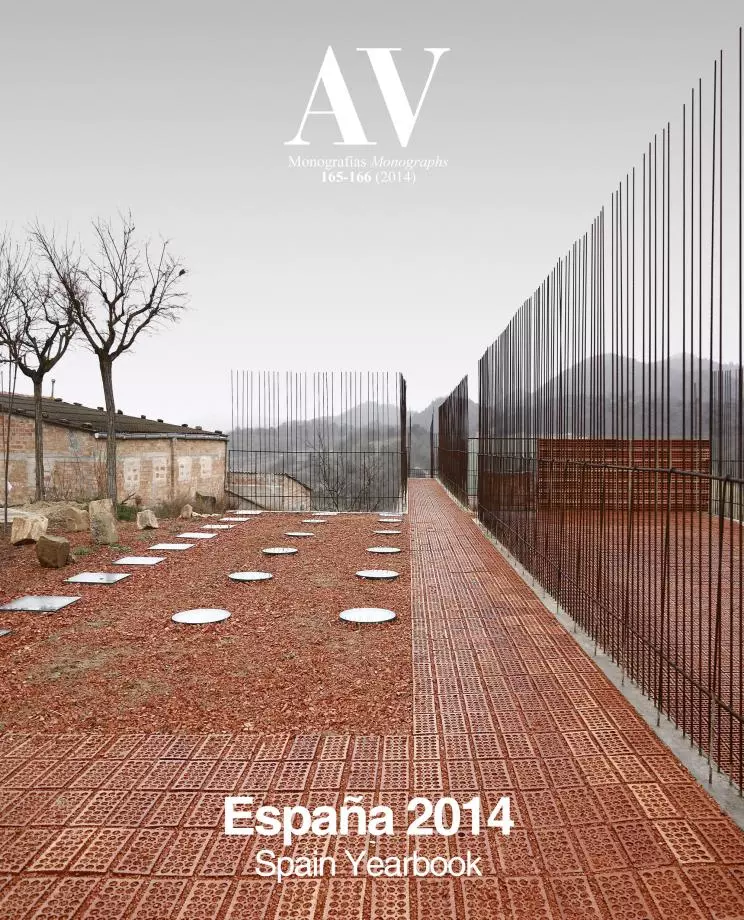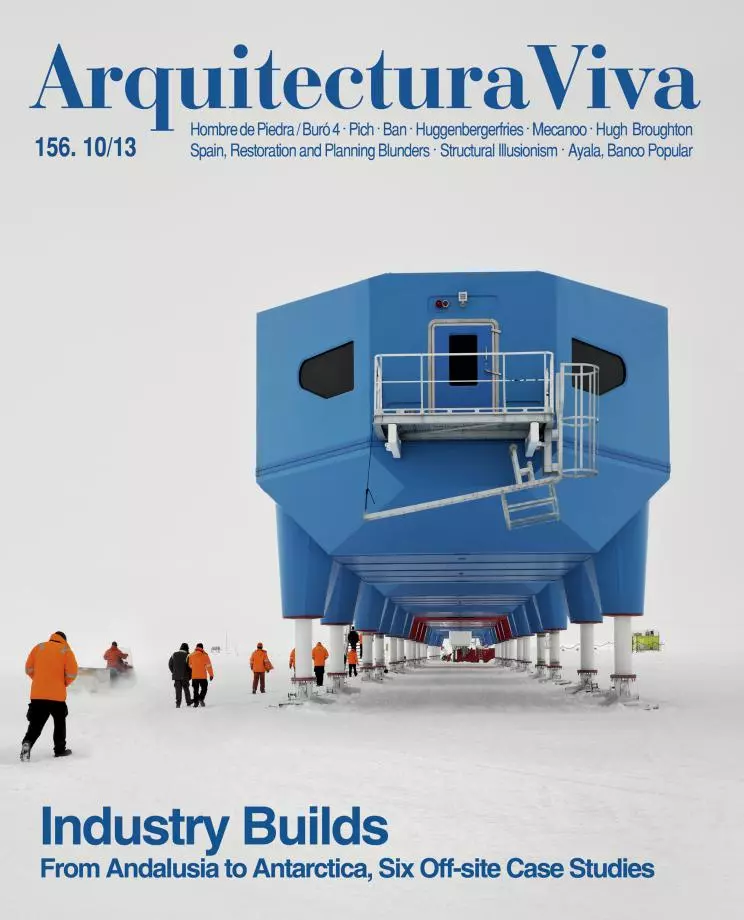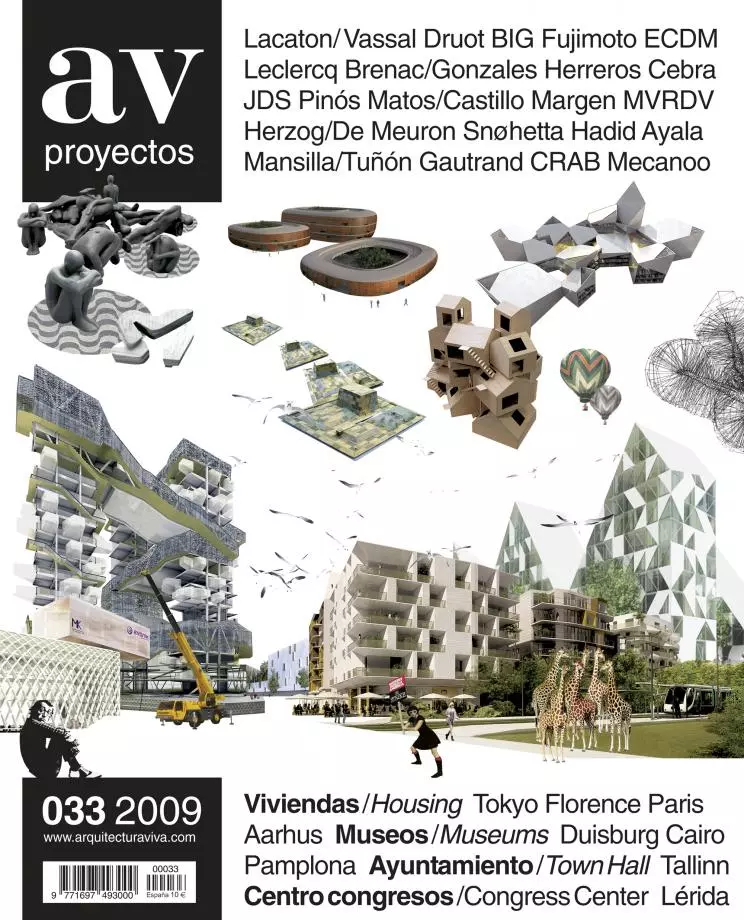Banco Popular Headquarters, Madrid
Arquitectos Ayala- Type Commercial / Office Headquarters / office
- Material Metal
- Date 2014 - 2013
- City Madrid
- Country Spain
- Photograph Roland Halbe Lluís Casals
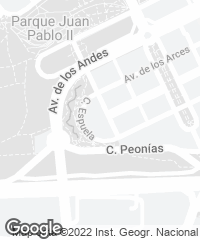
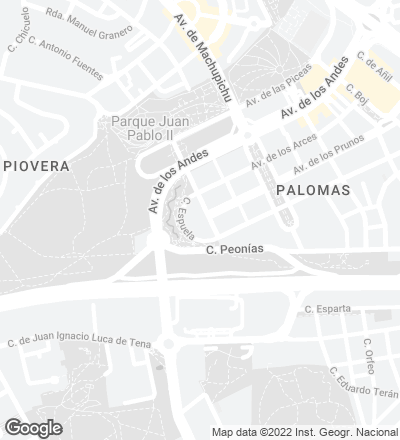
The building on Abelias street belongs to the first construction phase of a larger complex consisting of two buildings located on either side of the A-2 highway, to the northeast of Madrid. The compound spreads from one plot to another in a natural and distinct way. The project stems from the idea of building several office blocks that constitute a pattern – a solution that is more versatile, flexible and domestic than the construction of a huge building –, working on a formula rather than on a form; and from a typological approach rather than from an image.
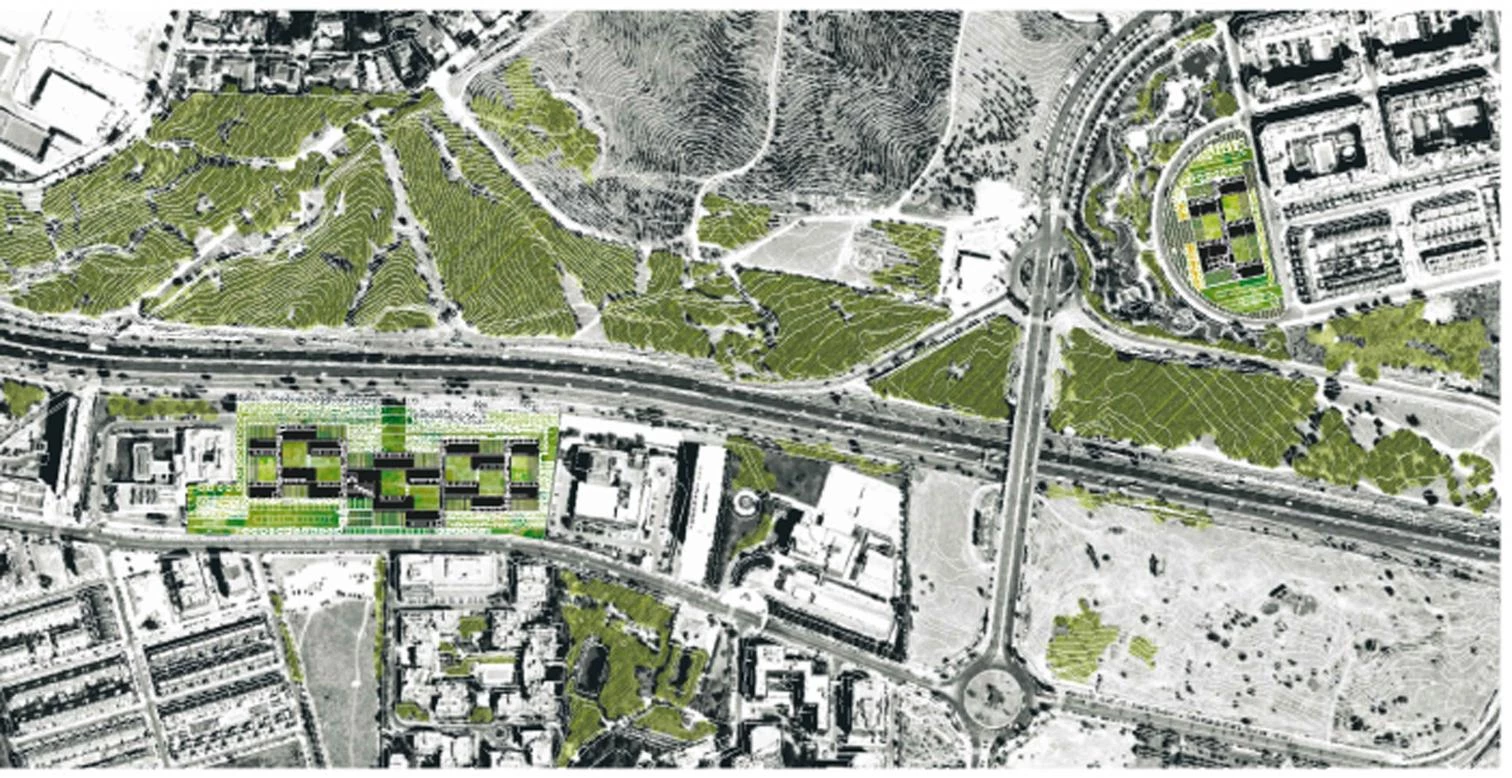
The new building is the first of the two blocks that the company headquarters will comprise, and which will flank Madrid’s A-2 highway. Both blocks trace a comb shape around a central spine.
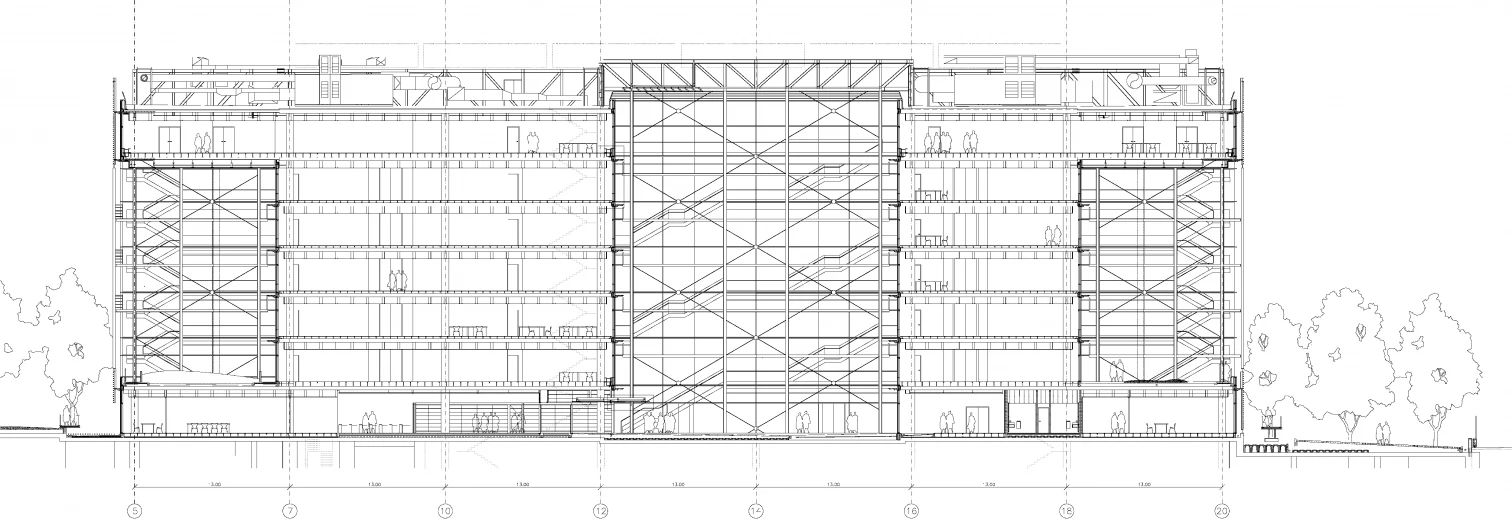
After choosing a north-south orientation to favor good daylighting conditions and to create an adequate work atmosphere, the offices are distributed in a series of blocks that follow a checkered pattern to prevent them from casting shade on one another, forming a comb-shaped print that varies only on the lower and top floors, where the volume is more compact, letting the building be read as a whole. The layout of the blocks permits their segregation in differentiated areas or their arrangement in groups so that the pattern can be modulated in different ways.
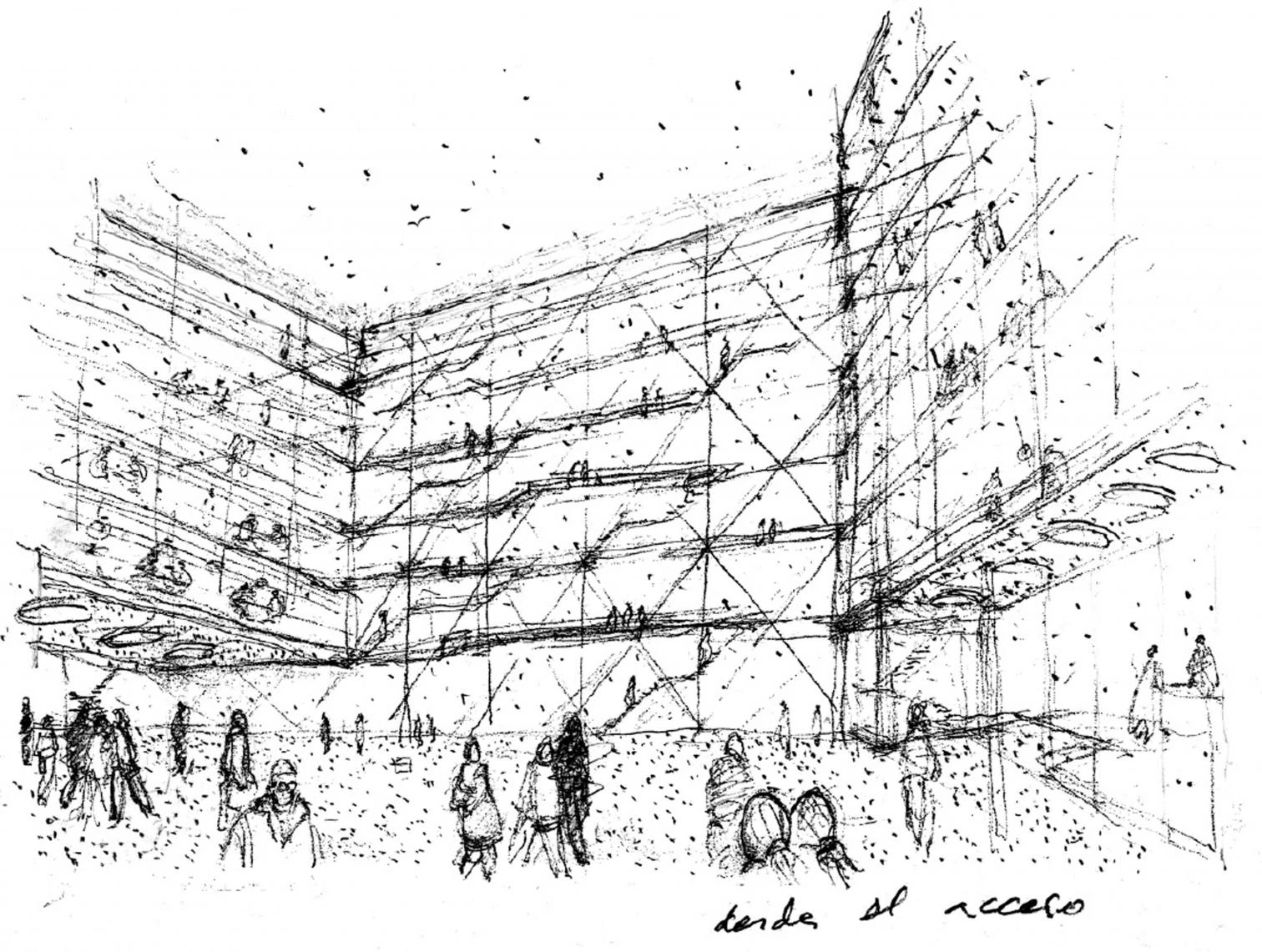
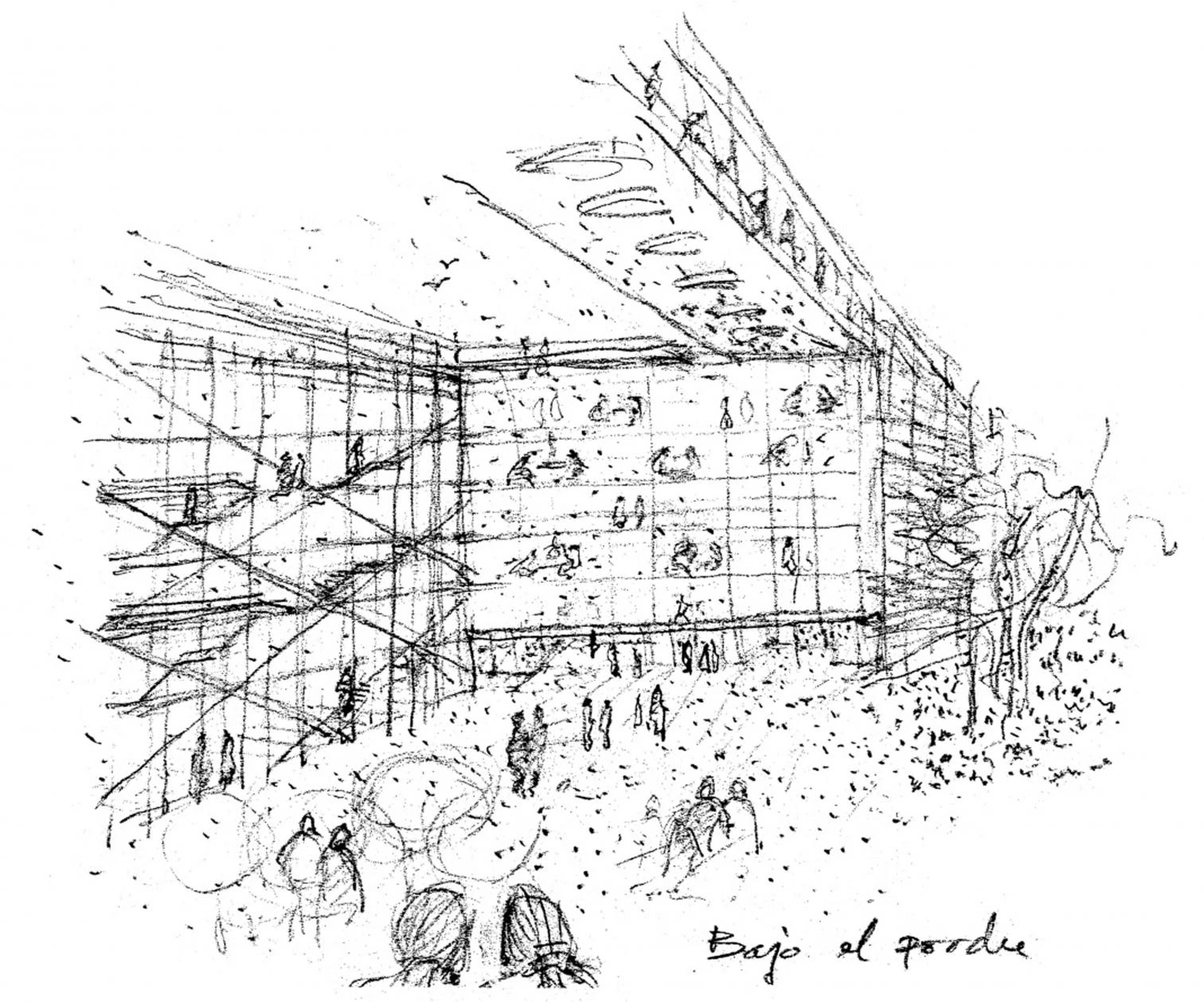
With a chessboard pattern, the blocks assert their individuality and show that they belong to a superior order; the ground level and the top floors are connected, letting the complex be read as a whole.
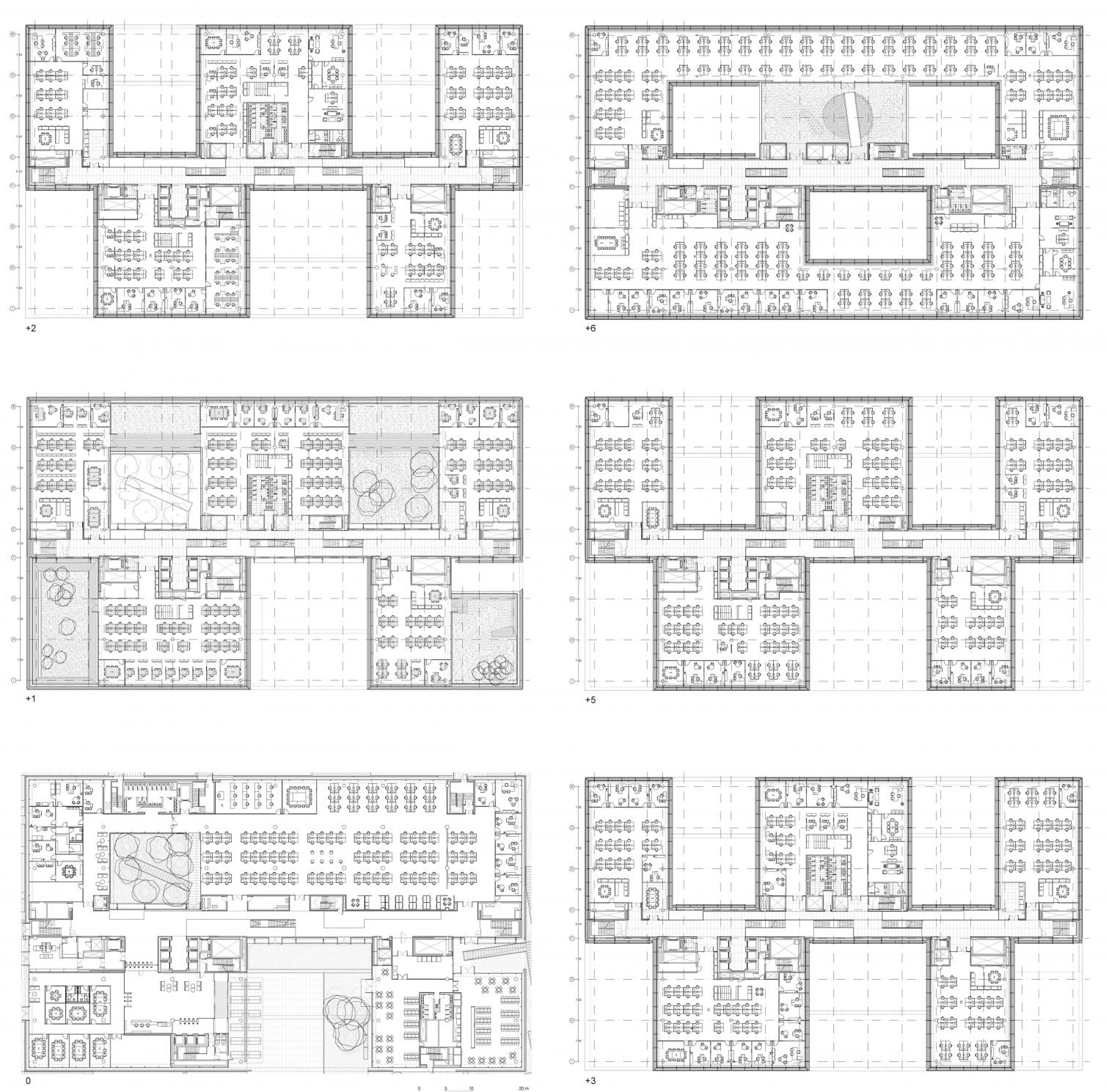

With a bay of 14.8 meters with 13-meter spans between supports, the blocks unfold around courtyards that open to the exterior on one of their sides, giving the workspaces light and views. The distribution of circulations occurs through a series of longitudinal channels, ‘spines’ linked vertically by elevators – and, above all, interior stairways –, which function as gathering spaces and breakout zones.
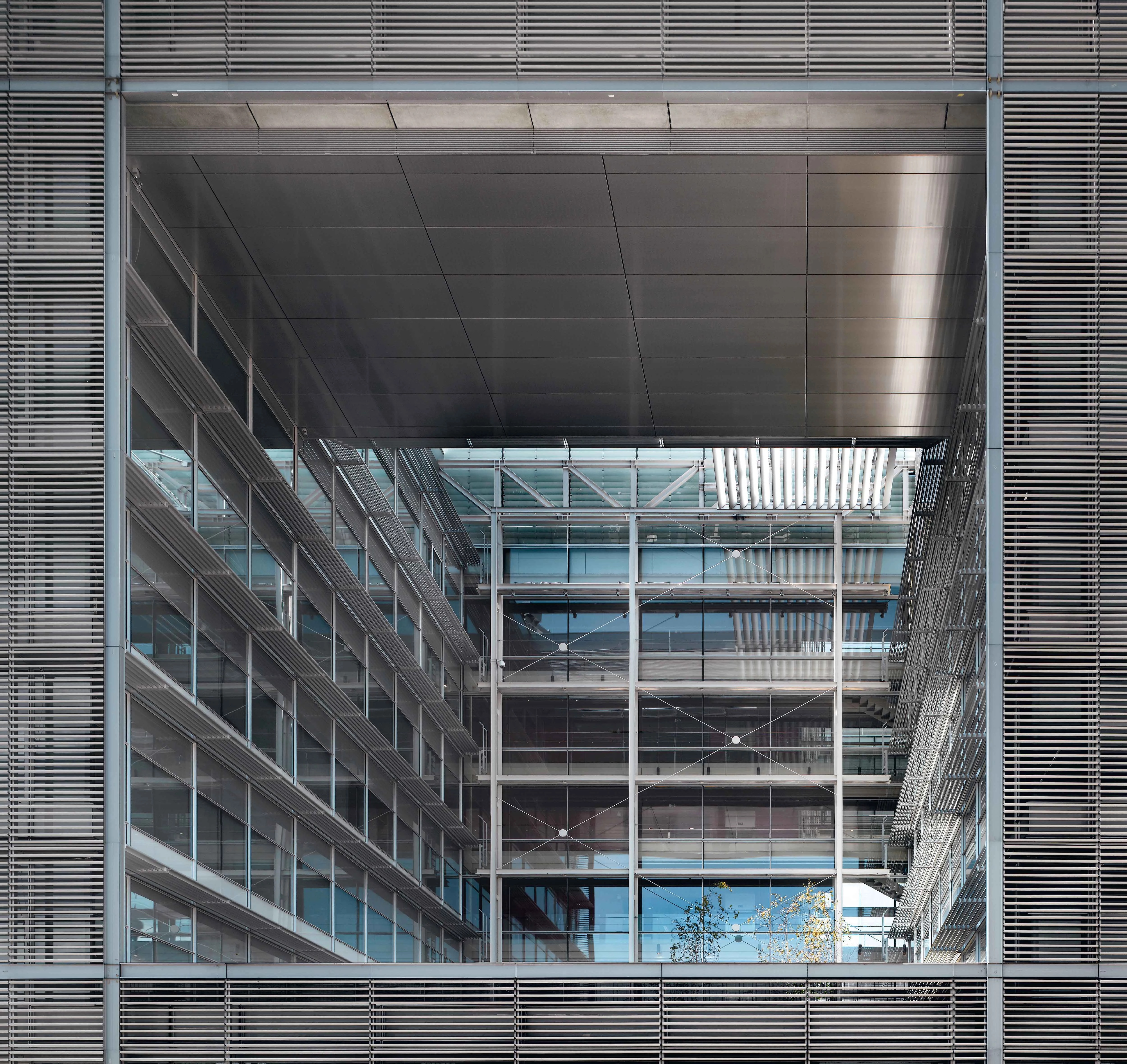
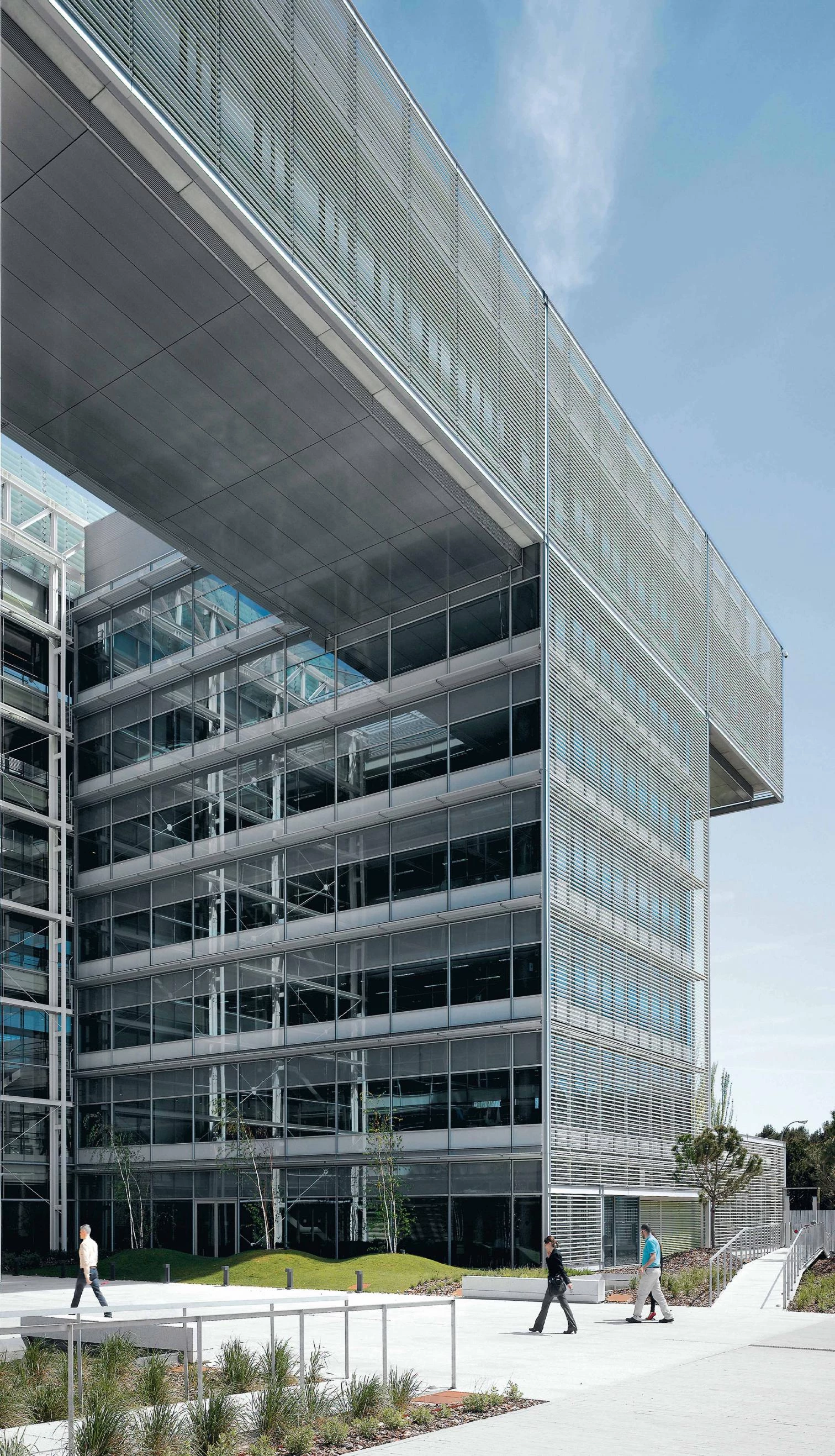

The structure is made up of post-stressed concrete slabs with a depth of 30 centimeters and a span of 13 meters. The metallic pillars from which the facade latticework hangs rest on the roof slab.
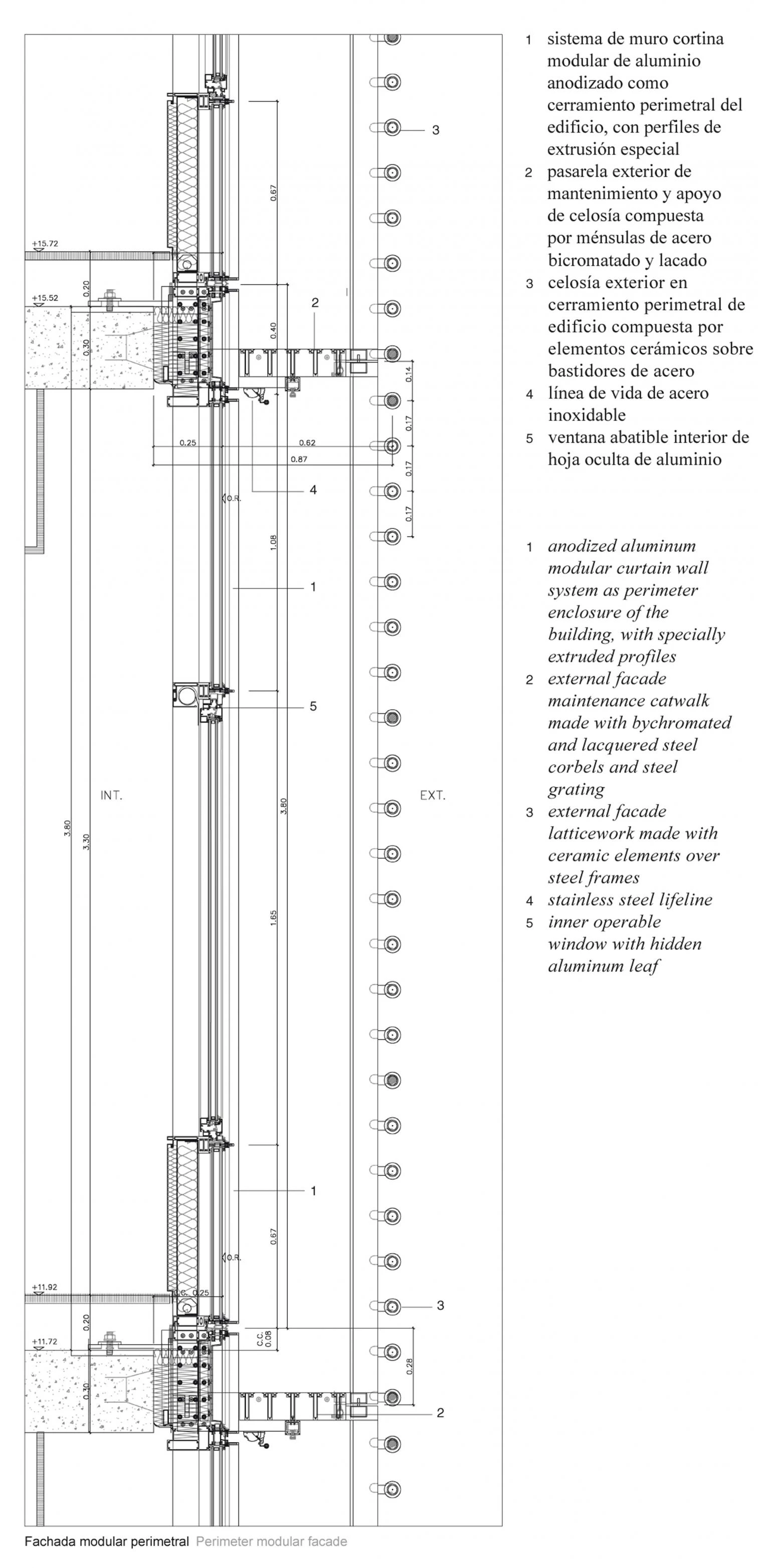
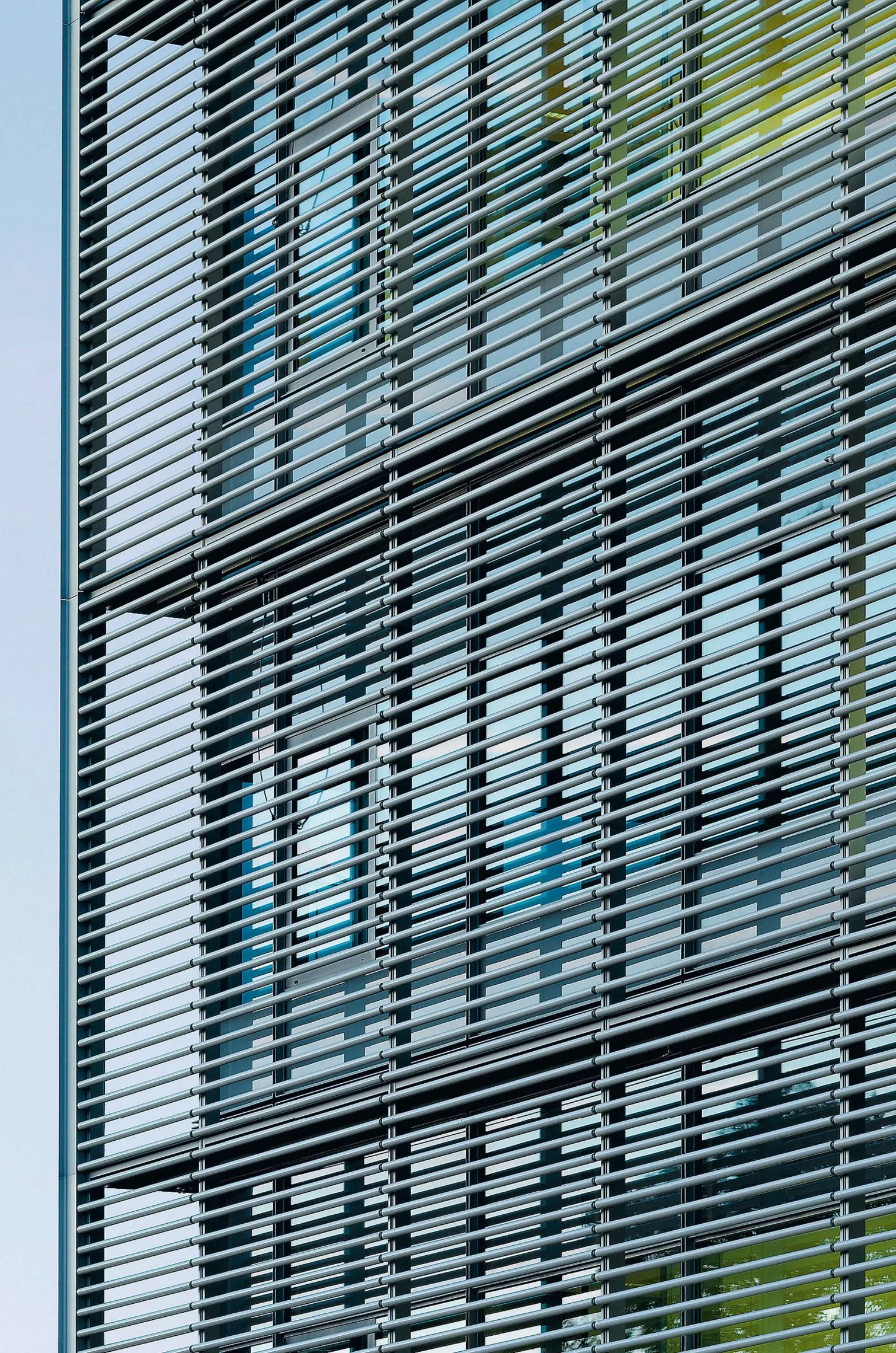
The facade type for the offices consists of aluminum modules of 3,80 x 2,60 meters manufactured in a workshop, built with aluminum profiles with a special extrusion, anodized, and with a double glazing of extraclear glass in the areas that offer views (with a 10/16/6+6 configuration) and with two silkscreen printed lower and upper bands. The modules hang from the upper side of the slabs and are horizontally stabilized in the adjacent lower module, but in spite of this arrangement each module can be levelled independently. Perimetrally, the facade includes sun protection consisting of a latticework of ceramic tubes of 6 centimeters in diameter, a 17 centimeter separation between axes and a length of 260 centimeters. These pieces have a strong mechanical resistance: they are the same as those used in blast furnaces for the transportation of heavy materials.
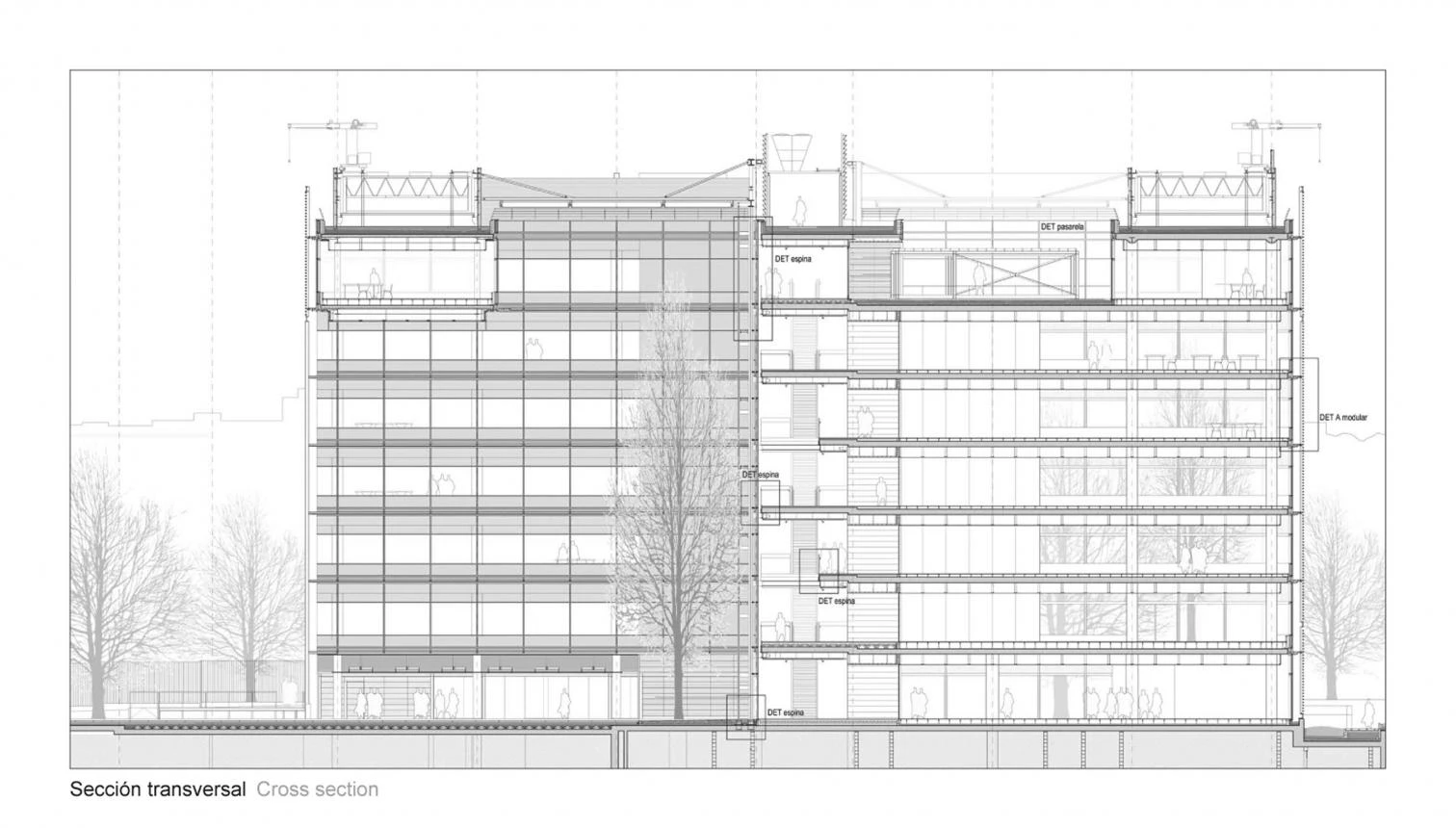
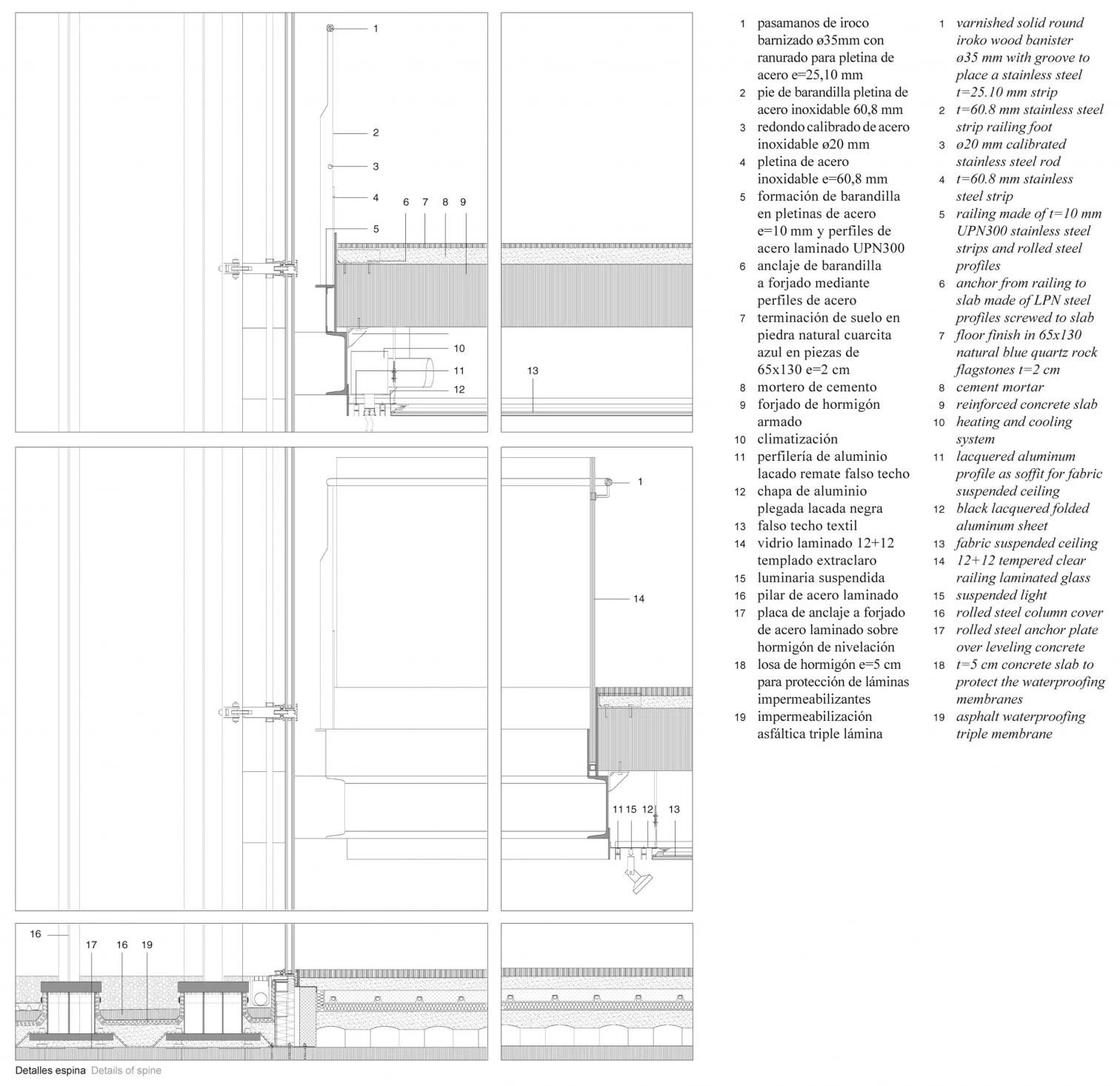
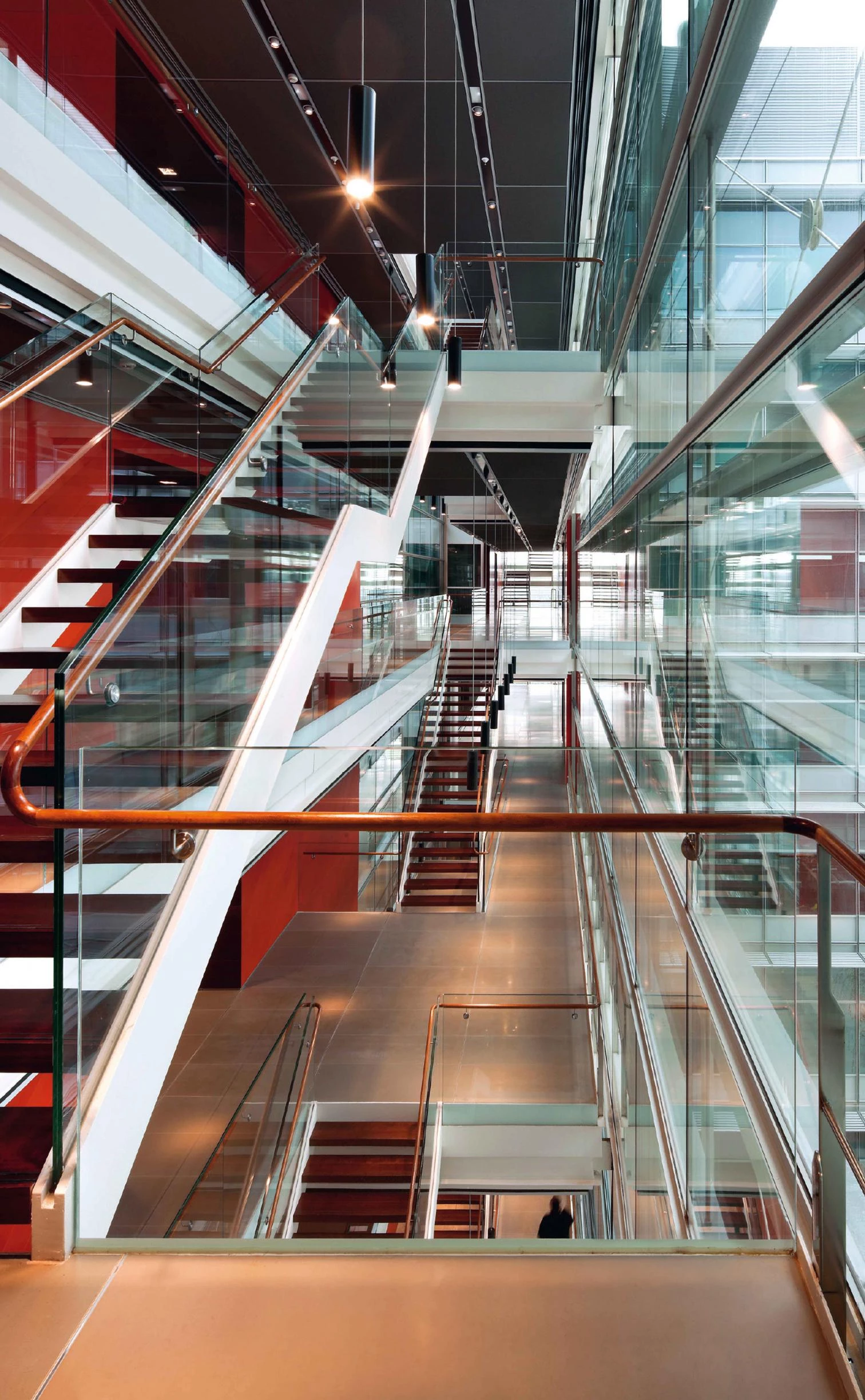
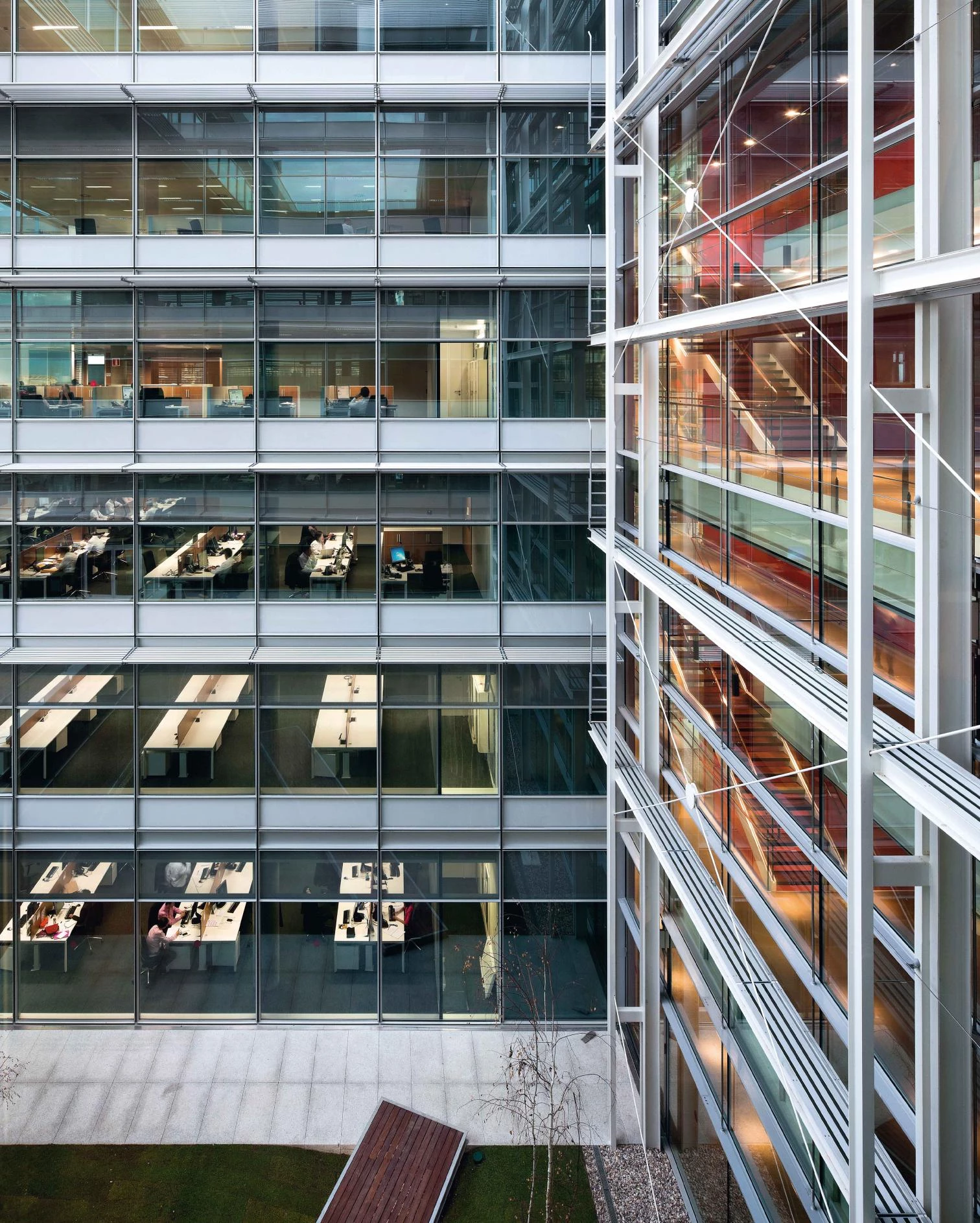
Cliente Client
Grupo Banco Popular
Arquitectos Architects
Gerardo Ayala Hernández, Mateo Ayala Calvo, Marcos Ayala Calvo
Colaboradores Collaborators
Mª Concepción Calvo Campos, Ingrid Halbach, Fabio Fuentes Abascal, Leticia Roqués Gómez, Sergio Jiménez González, Mª Carmen Pozo Saavedra, Ricardo Santos Barbero, Javier Prats Bonet, Aurora Zanoletty Pérez, Jaime Prome Wongse, Juan Ayala Calvo, Emilio Rodríguez González, Andrés Olivares Narváez, Ana Paula Rodríguez Cabañas, Almudena Rodríguez Cózar, Alejandro Rodríguez Fraga
Consultores Consultants
MC2. Julio Martínez Calzón (estructura structure); Paloma Uriel Fernández (implantación oficinas implantation of offices); Antonio Cantero & María Iza (paisajismo landscape); Arkilum / Ignacio Valero (iluminación lighting); Enar / Jesús Cerezo (fachada facade); Arquifón. Santiago Valero (acústica acoustics)
Superficie construida Floor area
52.000 m², 22.000 sobre rasante above ground
Presupuesto Budget
54.831.199 euros
Fotos Photos
Roland Halbe, Lluís Casals

