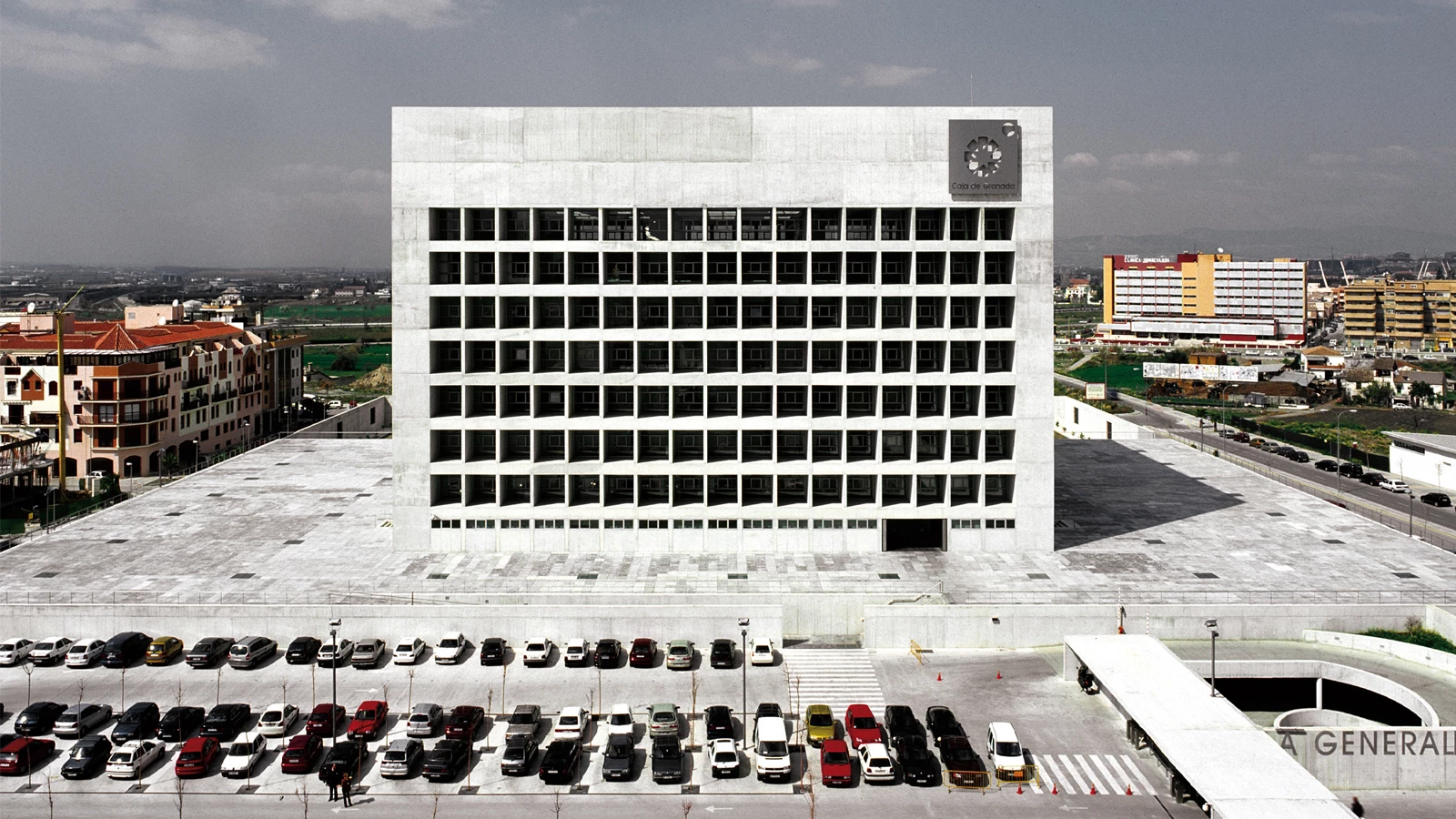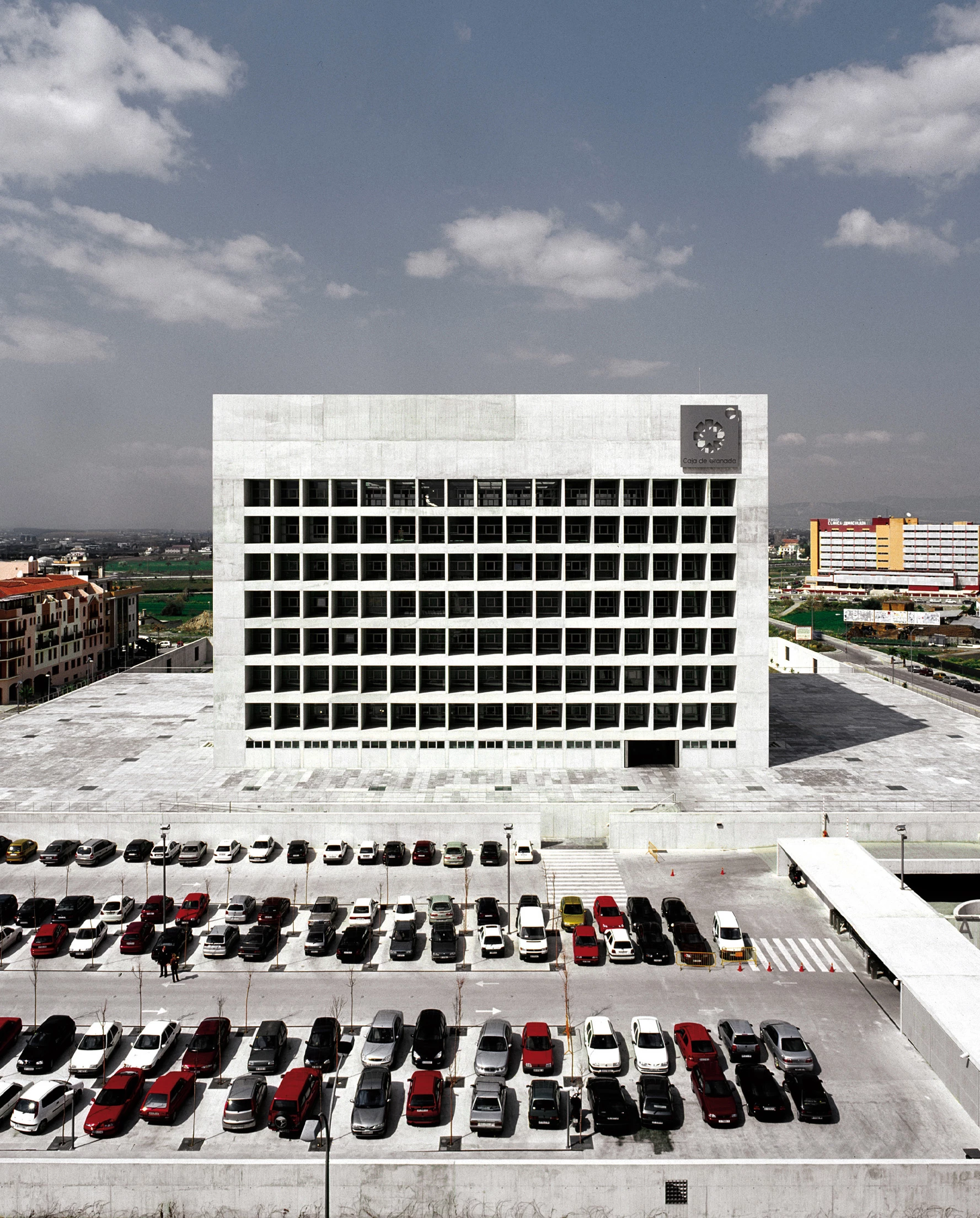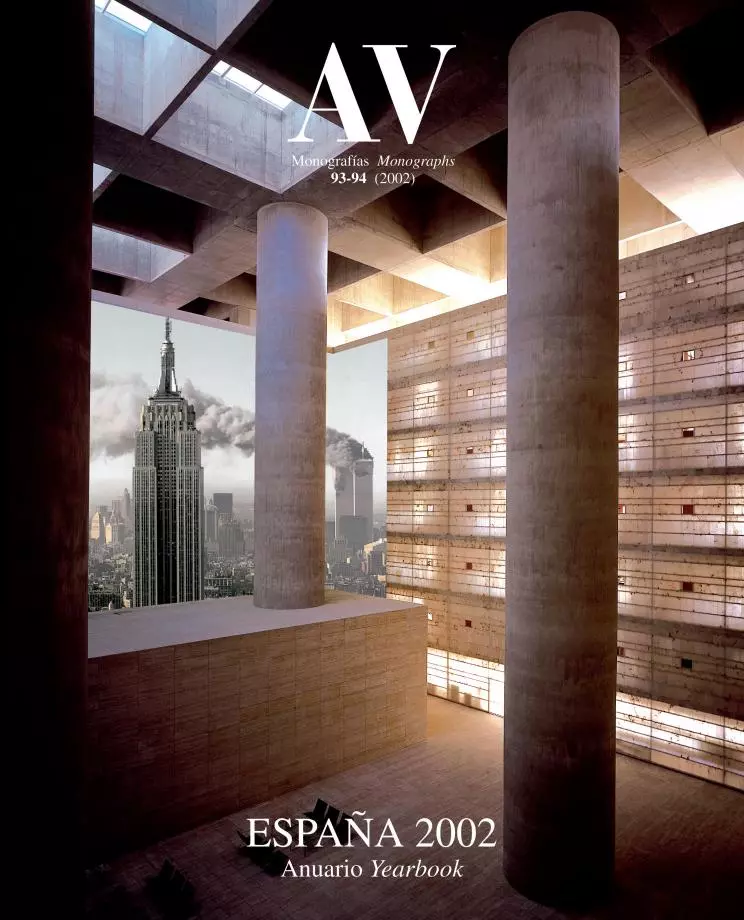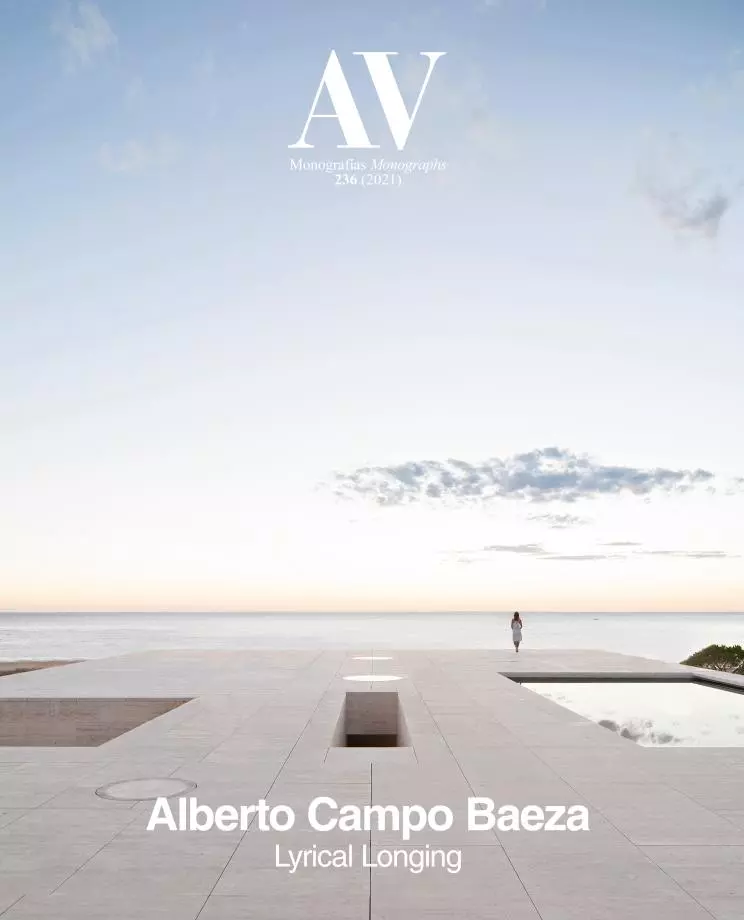Caja Granada Headquarters, Granada
Alberto Campo Baeza- Type Headquarters / office Commercial / Office
- Material Travertine Alabaster Concrete
- Date 1992 - 2001
- City Granada
- Country Spain
- Photograph Fernando Alda Roland Halbe Hisao Suzuki Alberto Piovano Duccio Malagamba
- Brand Rafael Úrculo
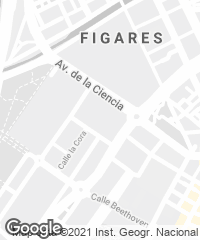
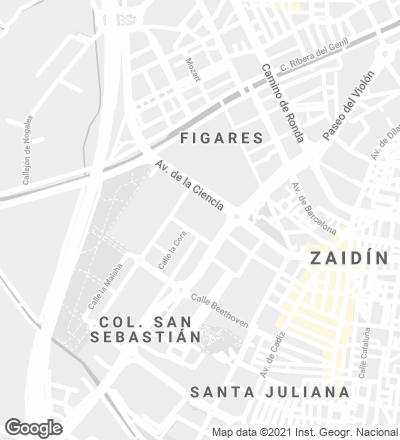
On the south periphery of Granada, the new headquarters of the Savings Bank will finally gather the offices of this financial institution that were scattered all over the city. As against the variety of shapes that make up the museum of science and the surrounding Andalusian-style housing developments, the building tries to stress the entity’s corporate image in an exercise of formal refrain able to stand the test of time and create an element to organize the urban fabric by means of a regular geometry.
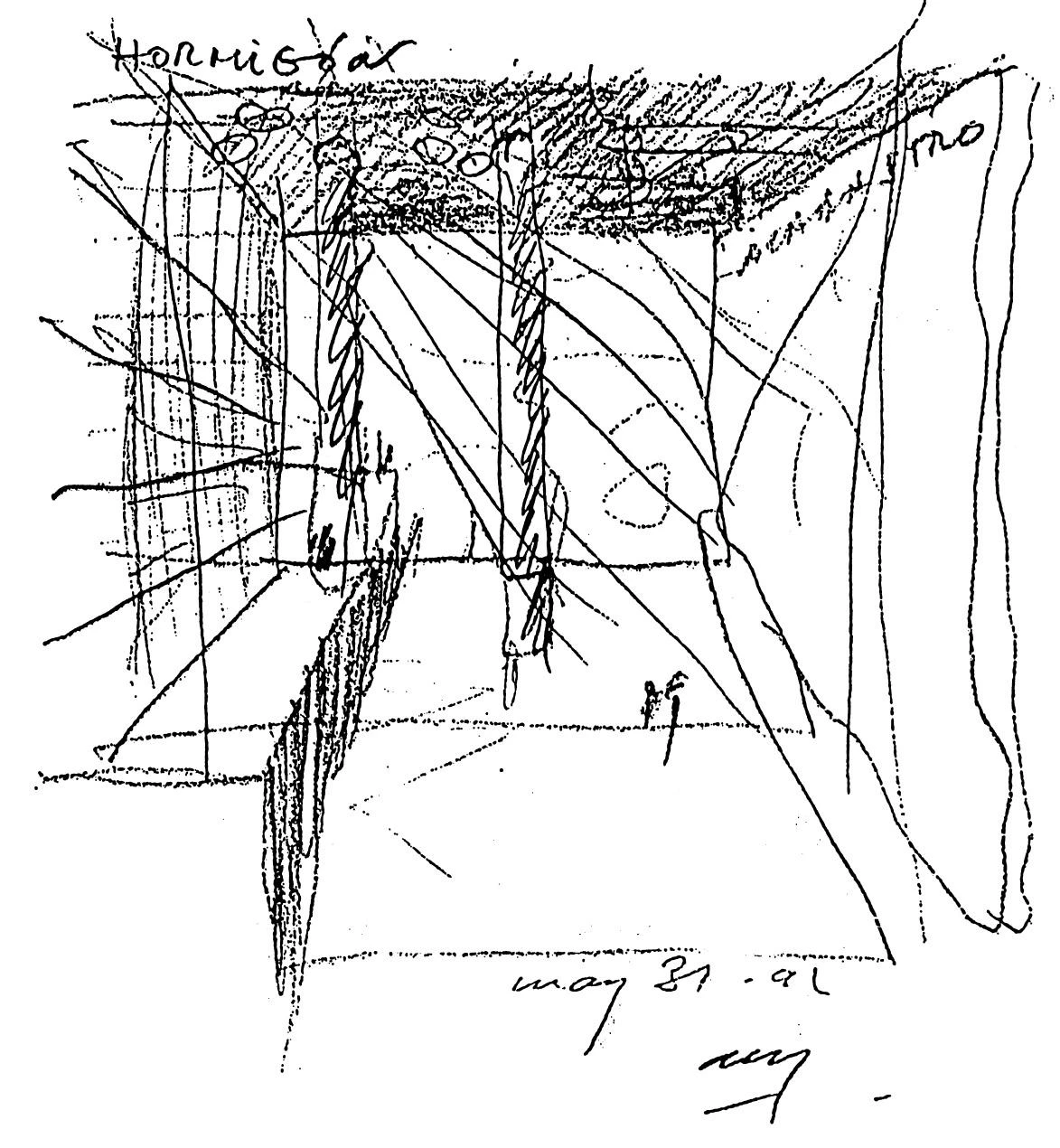
The plinth containing the parking lot, the archive and the calculus center of the bank supports a severe prism of offices whose volume constitutes an element that organizes the surrounding urban fabric.
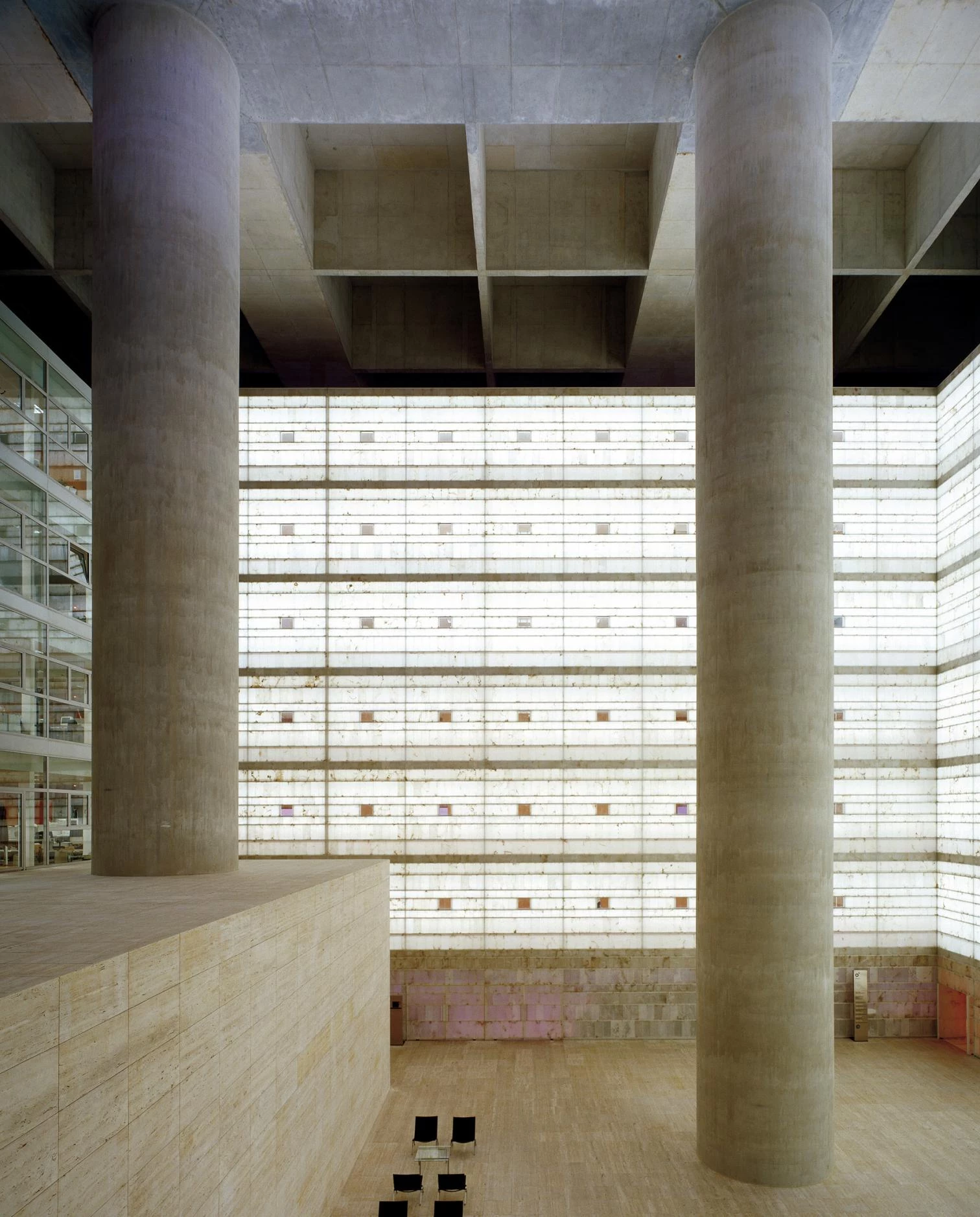

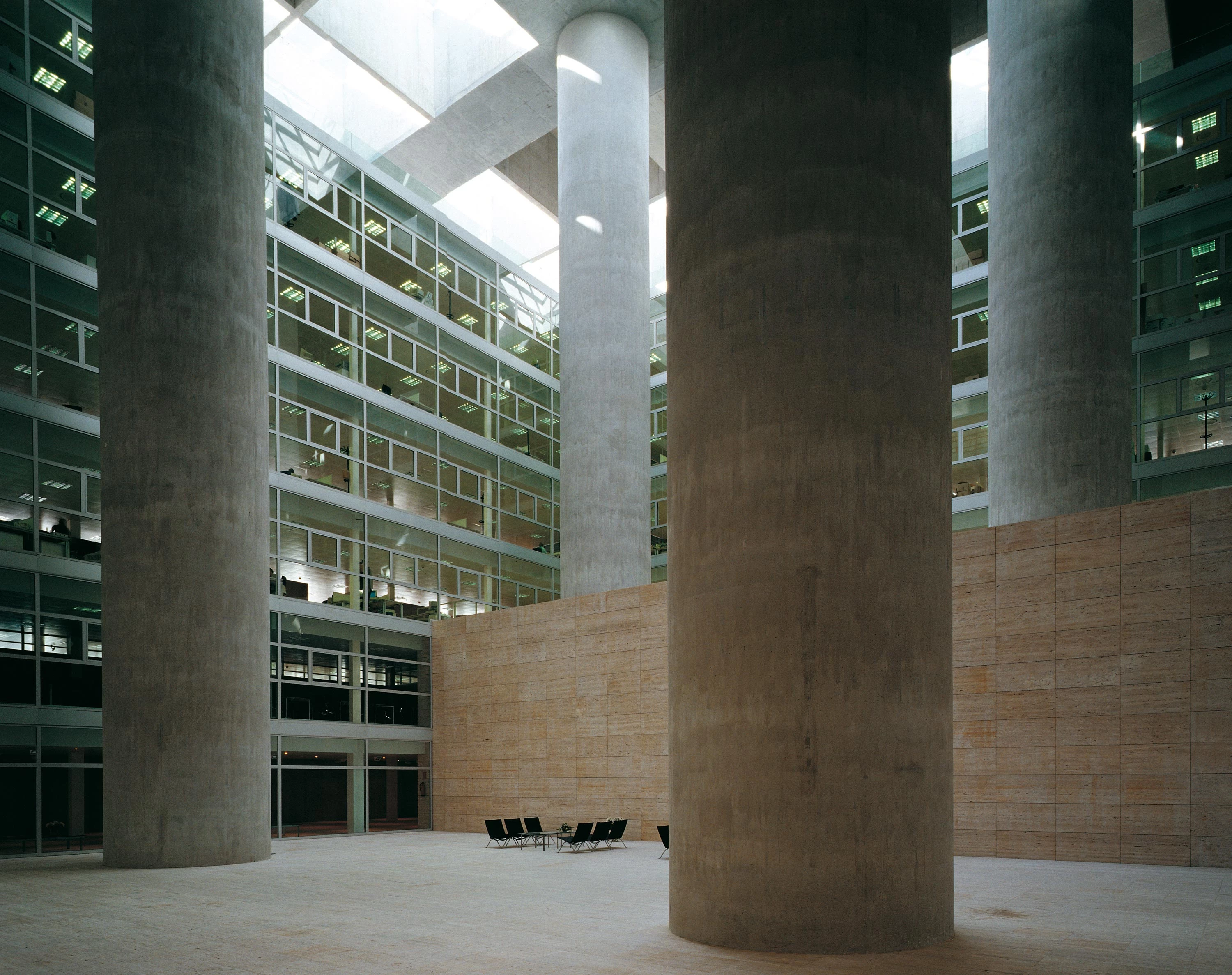
An extense administration program unfolds around a central atrium, in two bays of great depth devoted to the landscape office and two of a smaller size which are divided into individual workrooms.
The distribution of the plot – a rectangular terrain next to a crossroads – starts from a plinth containing the parking garage, the archives and the calculus center that holds the office building. The platform separates a fenced-in esplanade by the main access which channels the entrance of pedestrians and vehicles beneath a lime tree plantation, outlining an orange tree courtyard at the rear onto which the cafeteria opens. A staircase spans the unevenness between the lime tree esplanade and the access to the offices, a passage that pierces the office prism on one end and comes out by surprise in a large interior atrium of 30x30x30 meters. This hollow core of the building organizes the circulations systems around it and helps to guide the users. Bathed by the light that comes in diagonally from the four roof skylights, the main void is presided by four concrete columns that have the same dimensions as those of Granada’s cathedral. Fixed around the courtyard, the deep bays of the landscape offices occupy the southern half of the building, while the narrow bays of the individual workrooms take up the opposite half.
Four pillars of the same dimensions as the columns of the Cathedral of Granada preside over the interior atrium, supporting a roof of concrete ribs that is pierced with skylights to bring in the diagonal light from the south.
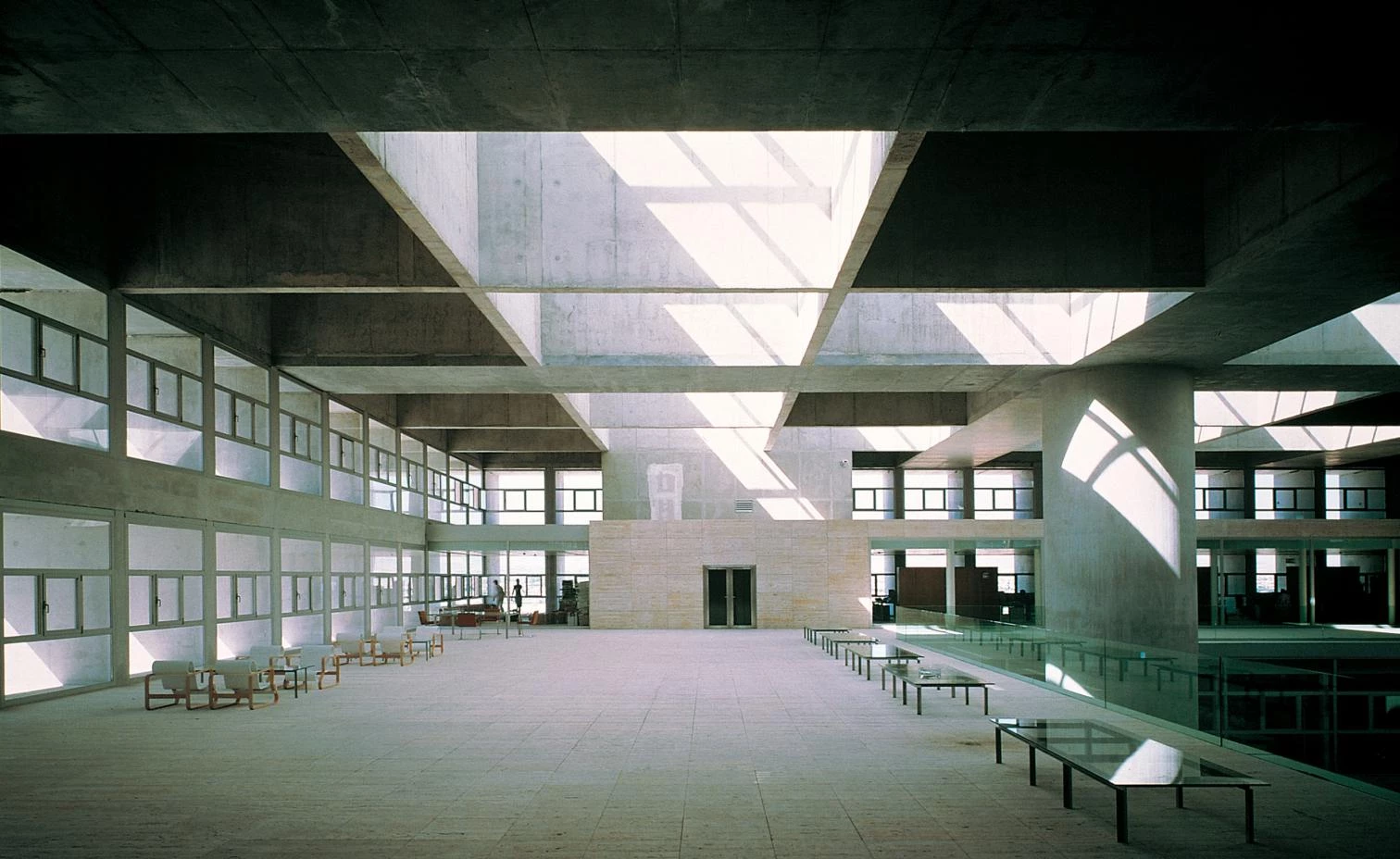
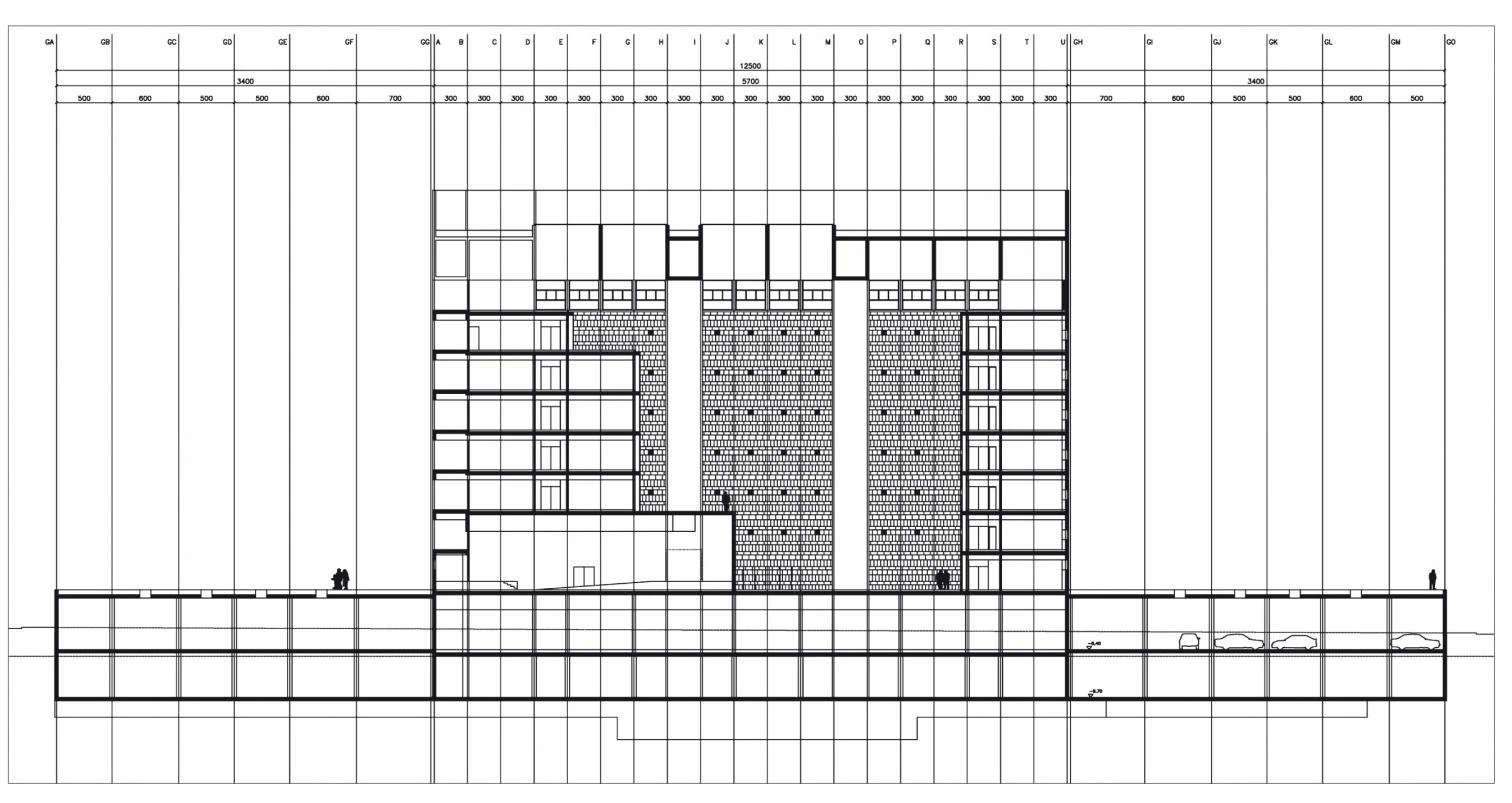
Light – the true protagonist of the project –, determines both the arrangement on plan and the distribution of the elevations. The two faces of the cube looking towards the south are protected from sunning through deep voids that project their shadow over the glass panes on the background. However, the surfaces looking towards the north are two smooth planes where the horizontal rows of windows are at level with the facade plan. Following the same logic, the interior atrium defines two of its faces with glass curtain walls and the opposite ones with alabaster plates which reflect the light coming in through the skylights. Concrete, travertine and alabaster, along with the stainless steel constitute the reduced repertoire of materials of a building which advocates for austerity without forgetting its representative character.
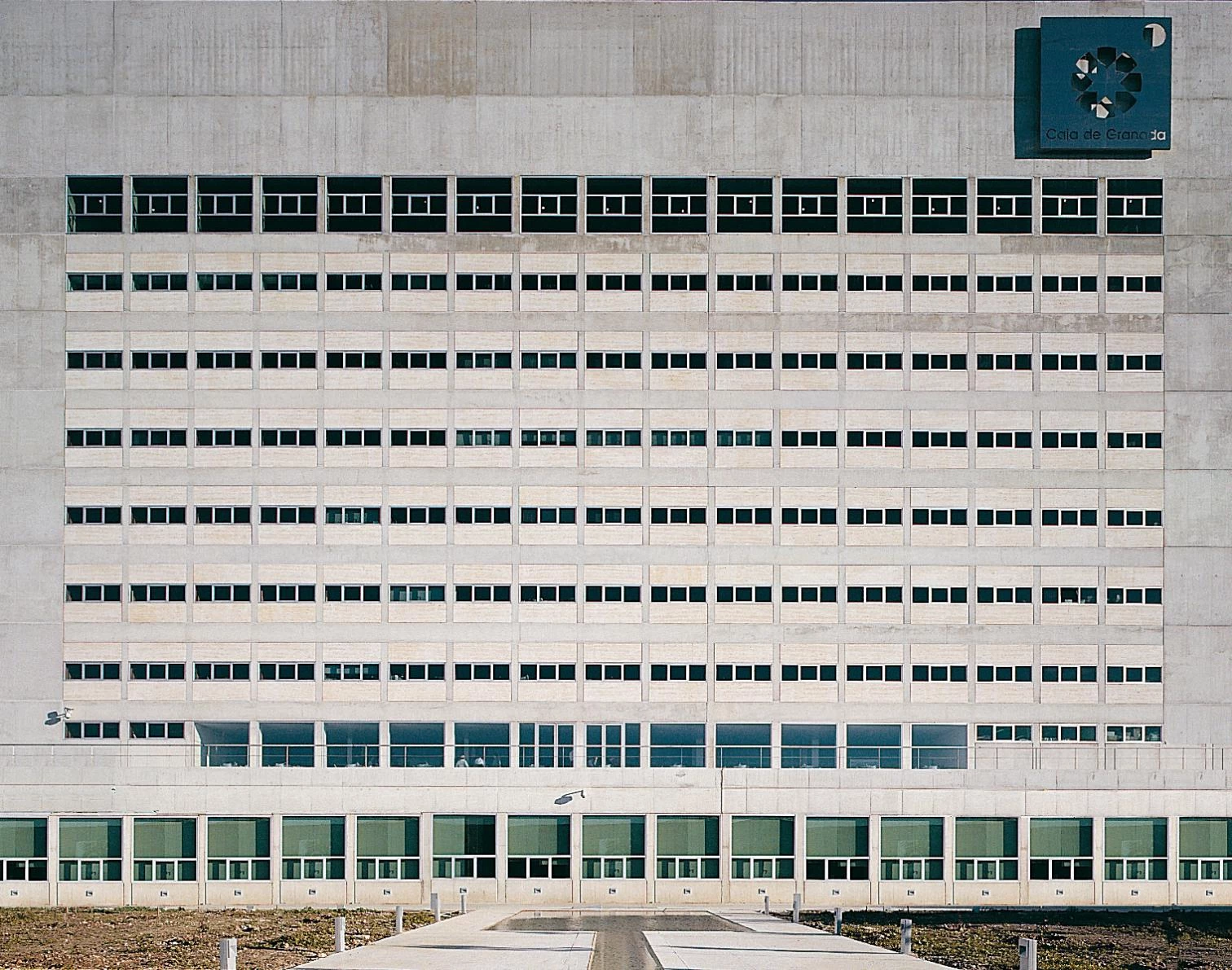
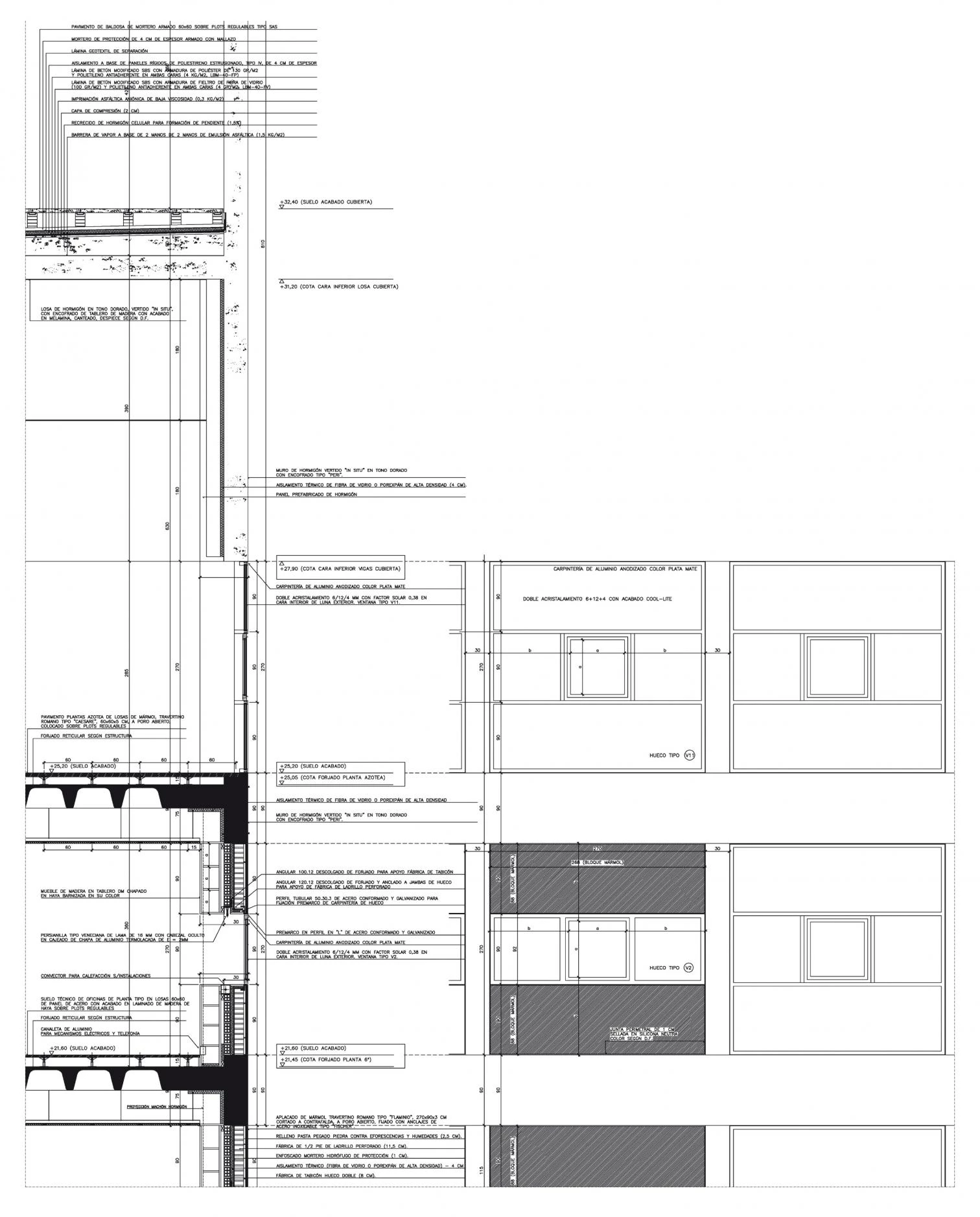
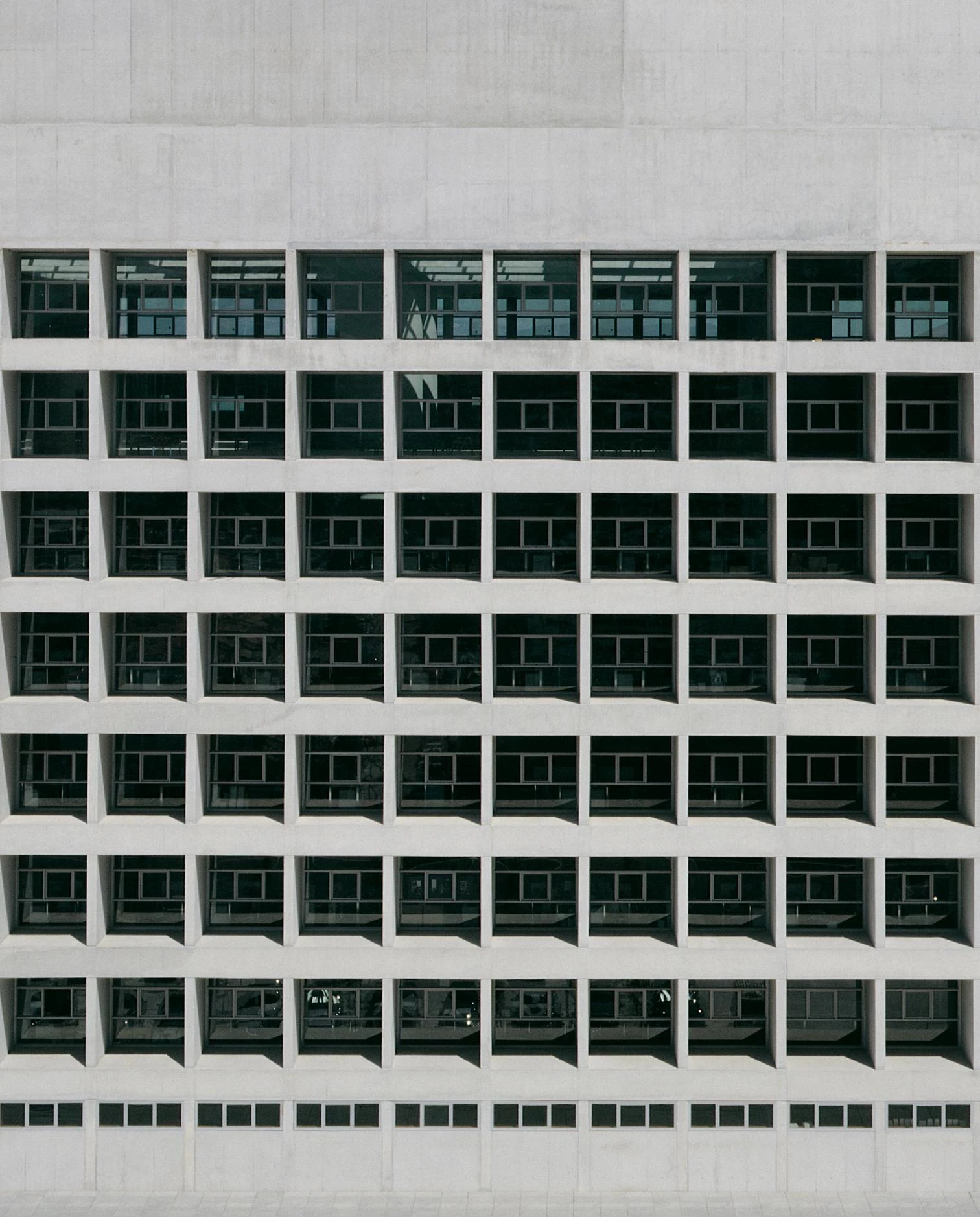
Cliente Client
Caja General de Ahorros de Granada
Arquitecto Architect
Alberto Campo Baeza
Arquitectos colaboradores Collaborators
Felipe Samarán Saló (codirector de obra site supervision); Ignacio Aguirre López, Gonzalo Torcal Fernández-Corugedo, Emilio Delgado Martos, Raúl del Valle, María Concepción Pérez Gutiérrez, Tomás García Píriz, Antón García-Abril, Héctor Ruiz Velázquez, Francisco Arévalo Toro, Daniel Fraile, Pedro Pablo Arroyo, Patricia Esteve
Estructuras Structures
Andrés Rubio Morán, Víctor Martínez Segovia
Instalaciones Mechanical engineering
Rafael Úrculo Aramburu
Superficie Floor area
40.000 m²
Fotos Photos
Fernando Alda, Hisao Suzuki, Alberto Piovano, Duccio Malagamba

