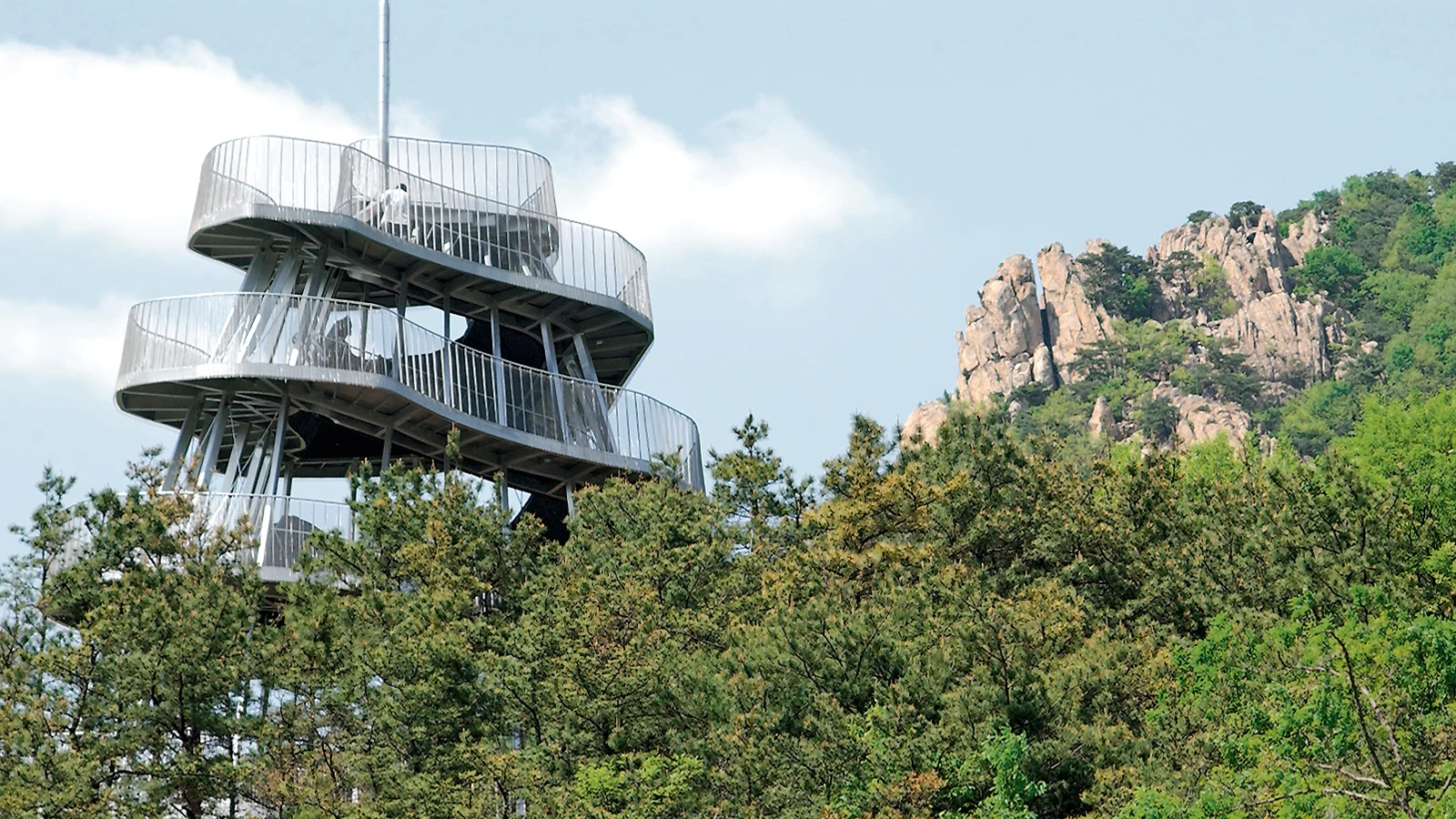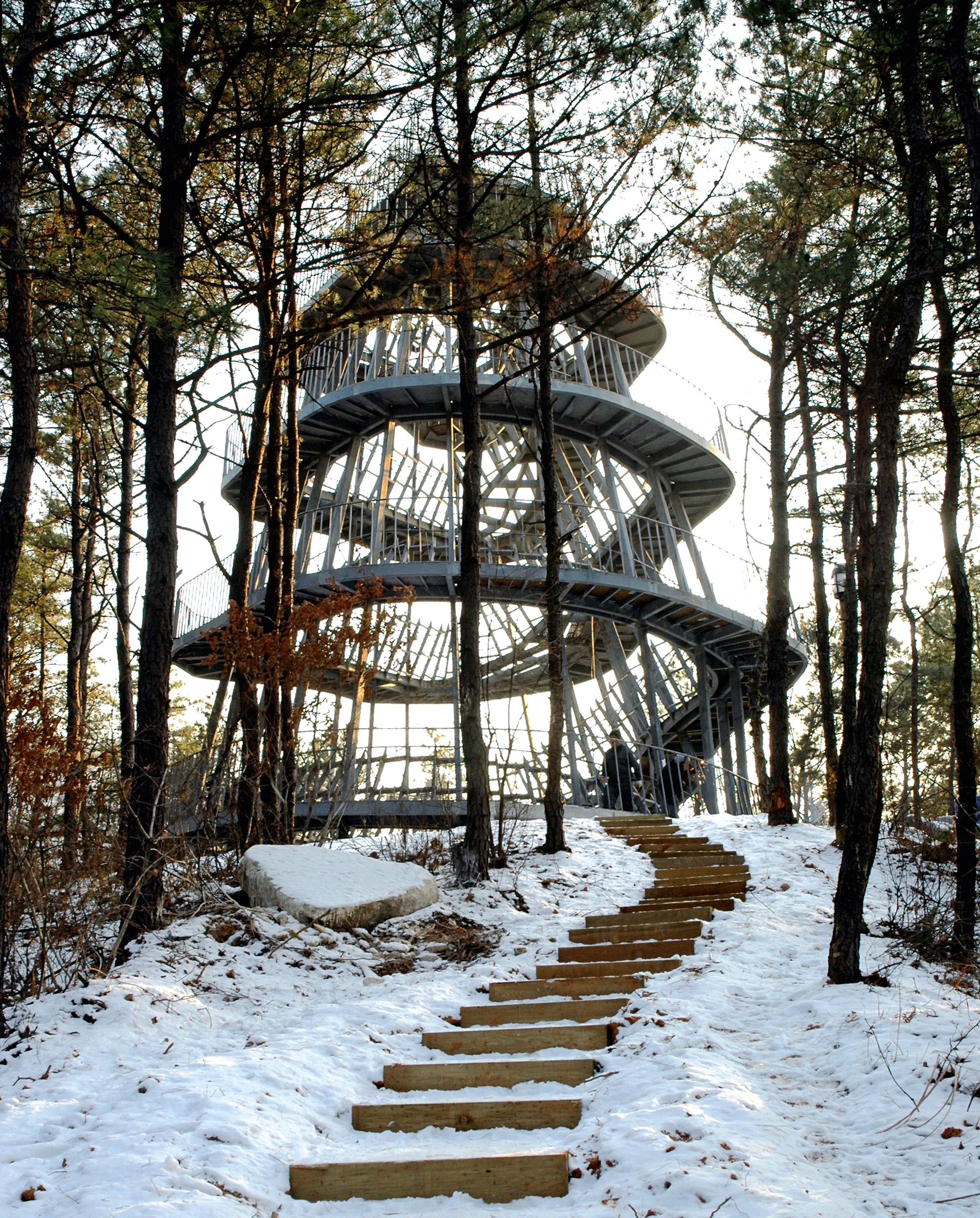Anyang Peak Viewing Tower, Anyang
MVRDV- Type Viewing deck Landscape architecture / Urban planning Culture / Leisure Tower Bridge / footbridge
- Date 2005 - 2006
- City Anyang
- Country South Korea
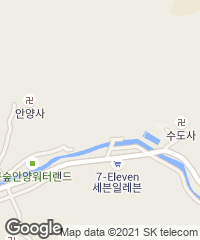
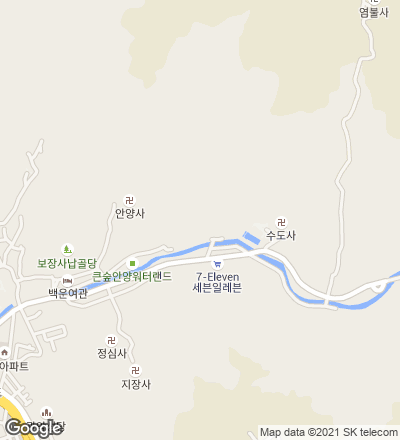
Perched high up on a hill close to the city of Anyang, in South Korea, the project is included in a plan developed in 1999 to revitalize the natural environment and attract visitors through a series of artistic interventions.
The path leading up to the hill detaches itself from the ground and takes the form of a spiral that becomes a tower offering panoramic views. The new structure functions not only as a viewing tower alone, but also invites people to experience it as a piece of art and performance space for other types of events. The width of the path varies, with a minimum of 1.5 meters. The path’s total length is 146 meters, with a 10% slope and a peak height of 14.6 meters. At the base, this artificial mountain wraps a void of 160 square meters that can house small exhibitions and artistic installations. The viewing tower becomes a tribune where performances are staged underneath and on the top of the hill. The tower’s structure is made of steel, and the substructure for the path is suspended off the vertical steel poles. Customized steel plates are fixed onto the substructure and covered with a series of wooden planks. These planks generate a wavy surface that delimits the conic interior volume and functions as handrail.
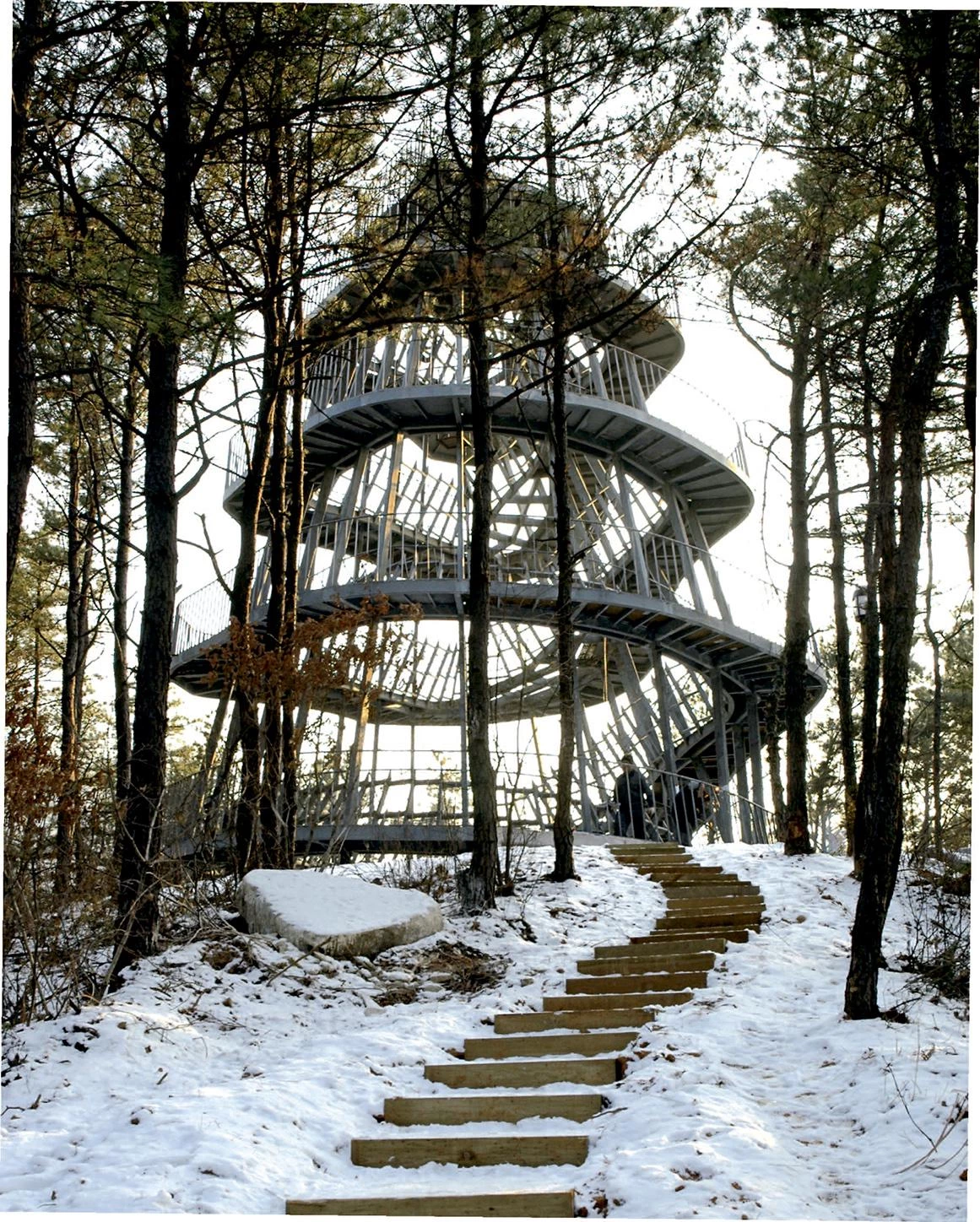
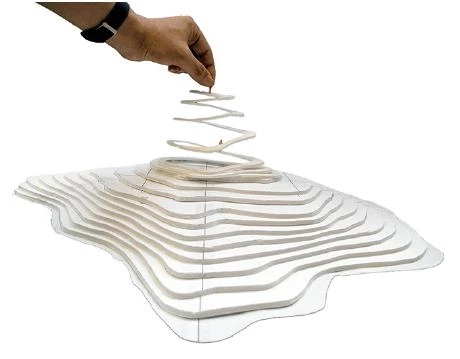
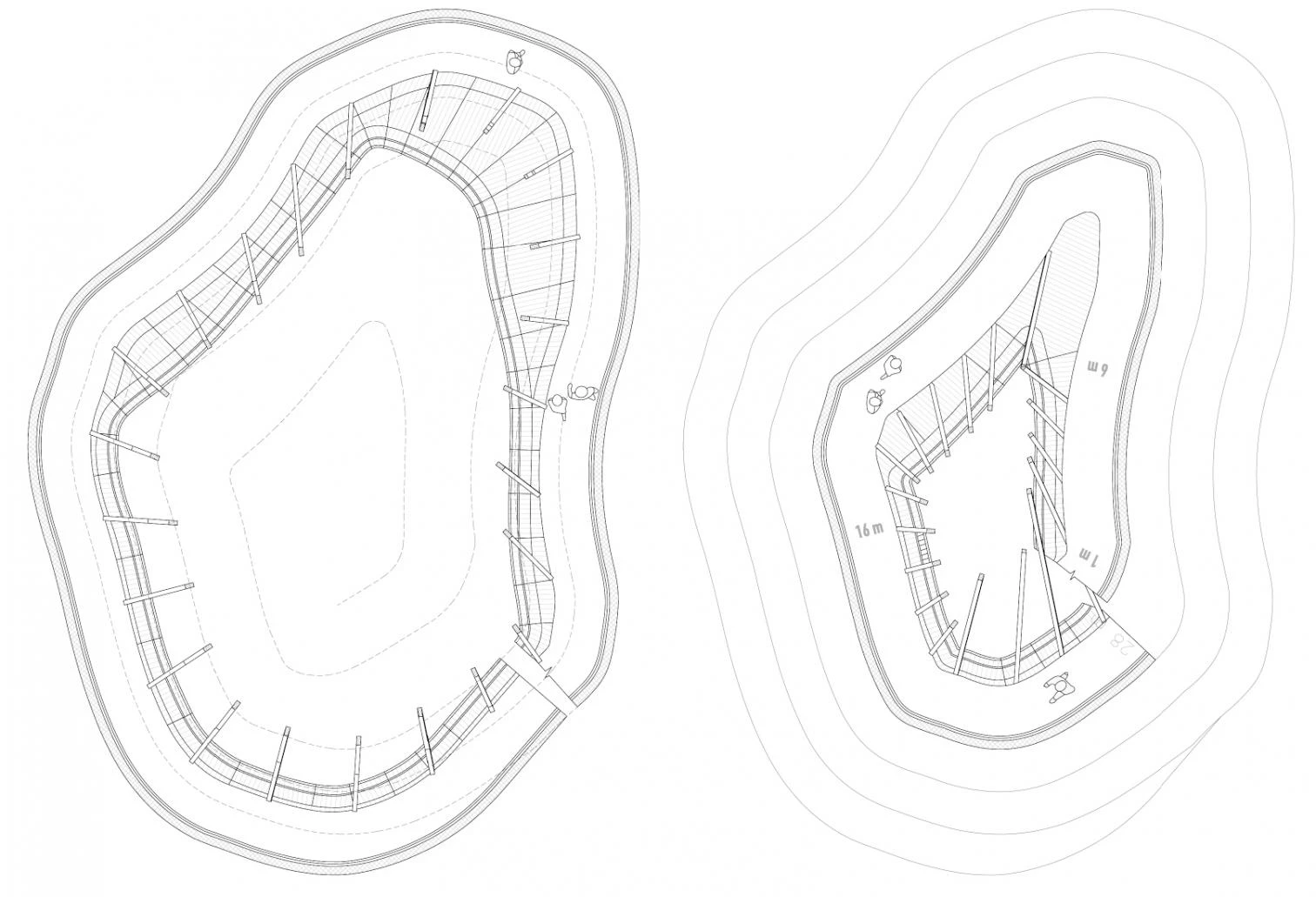
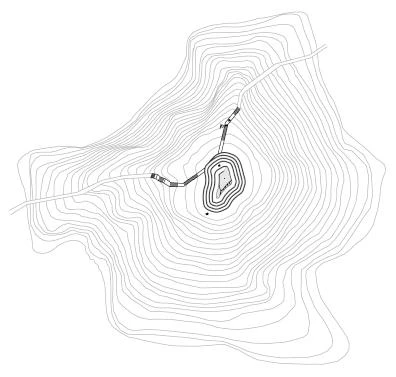
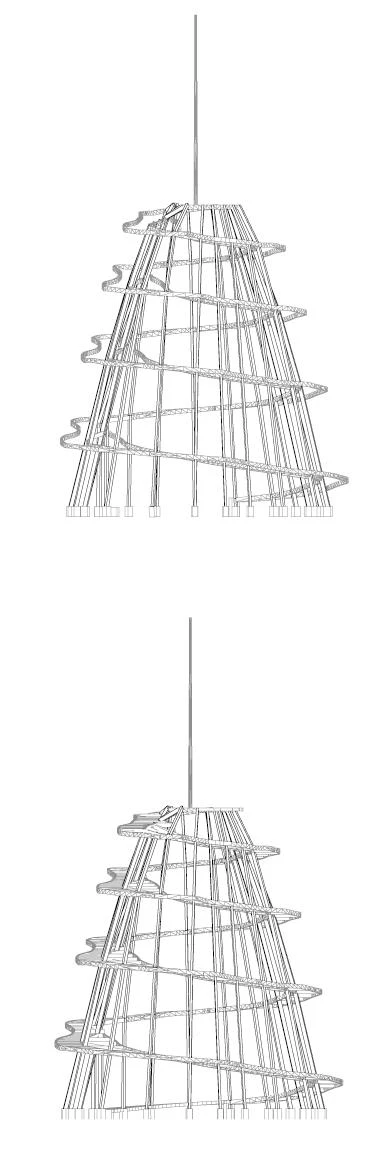
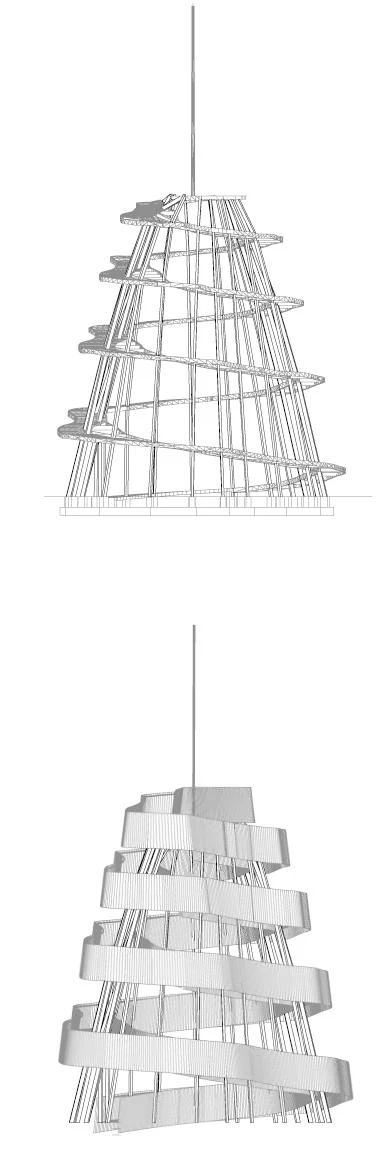
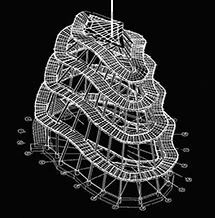
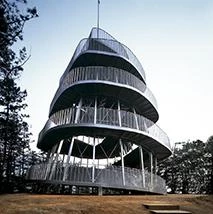

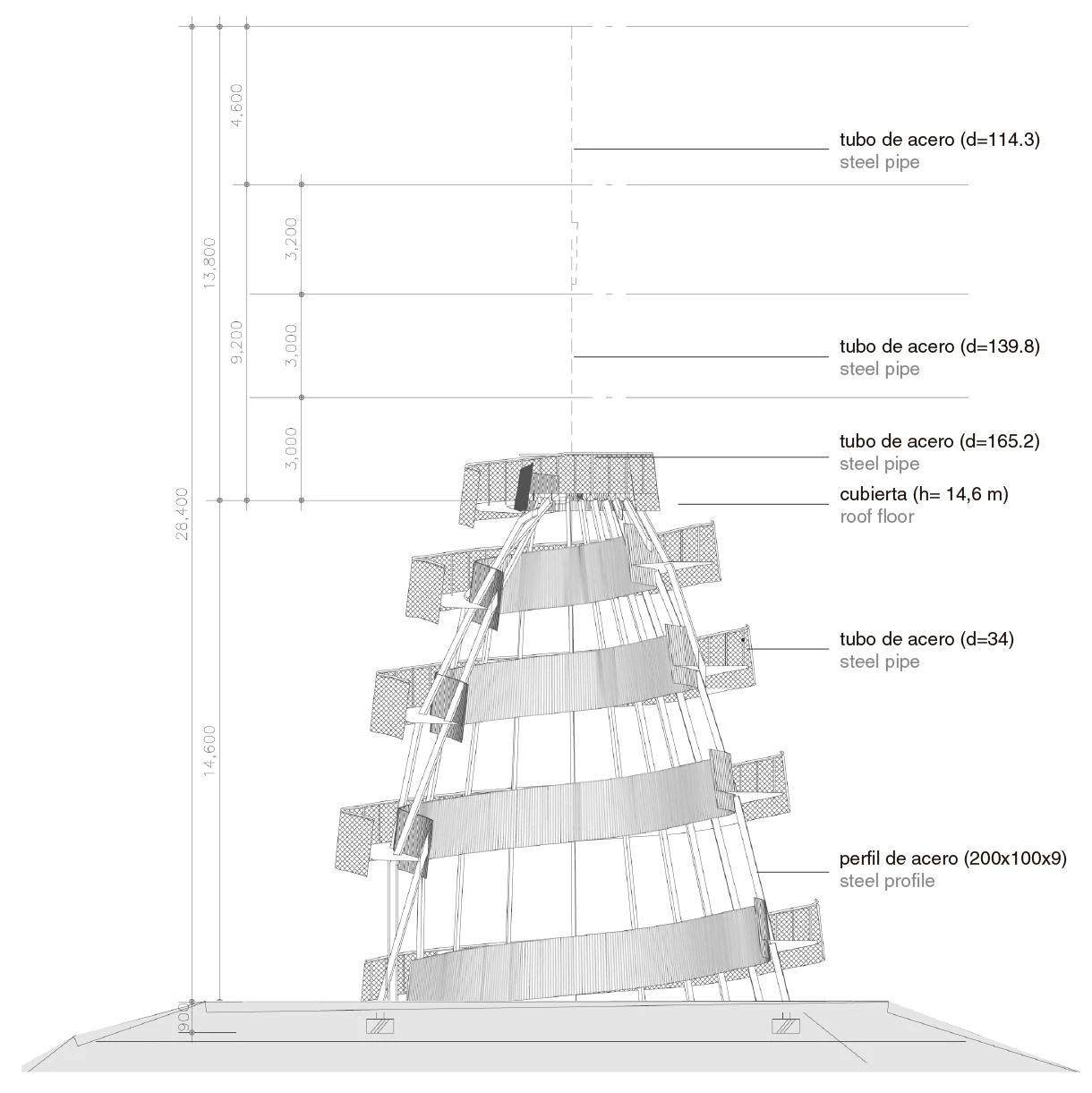
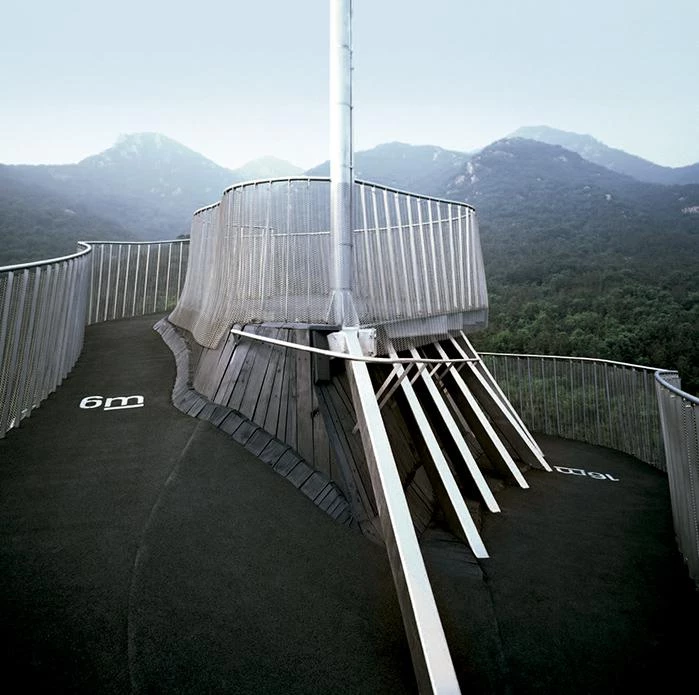
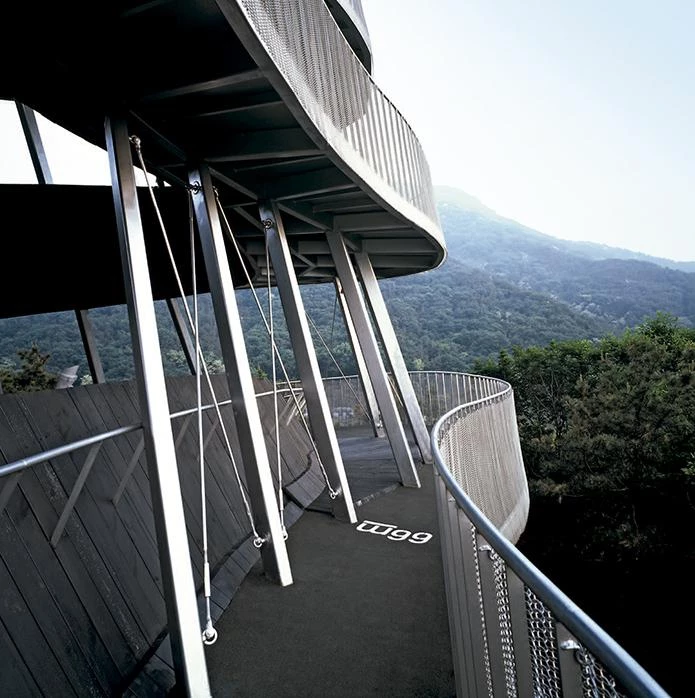
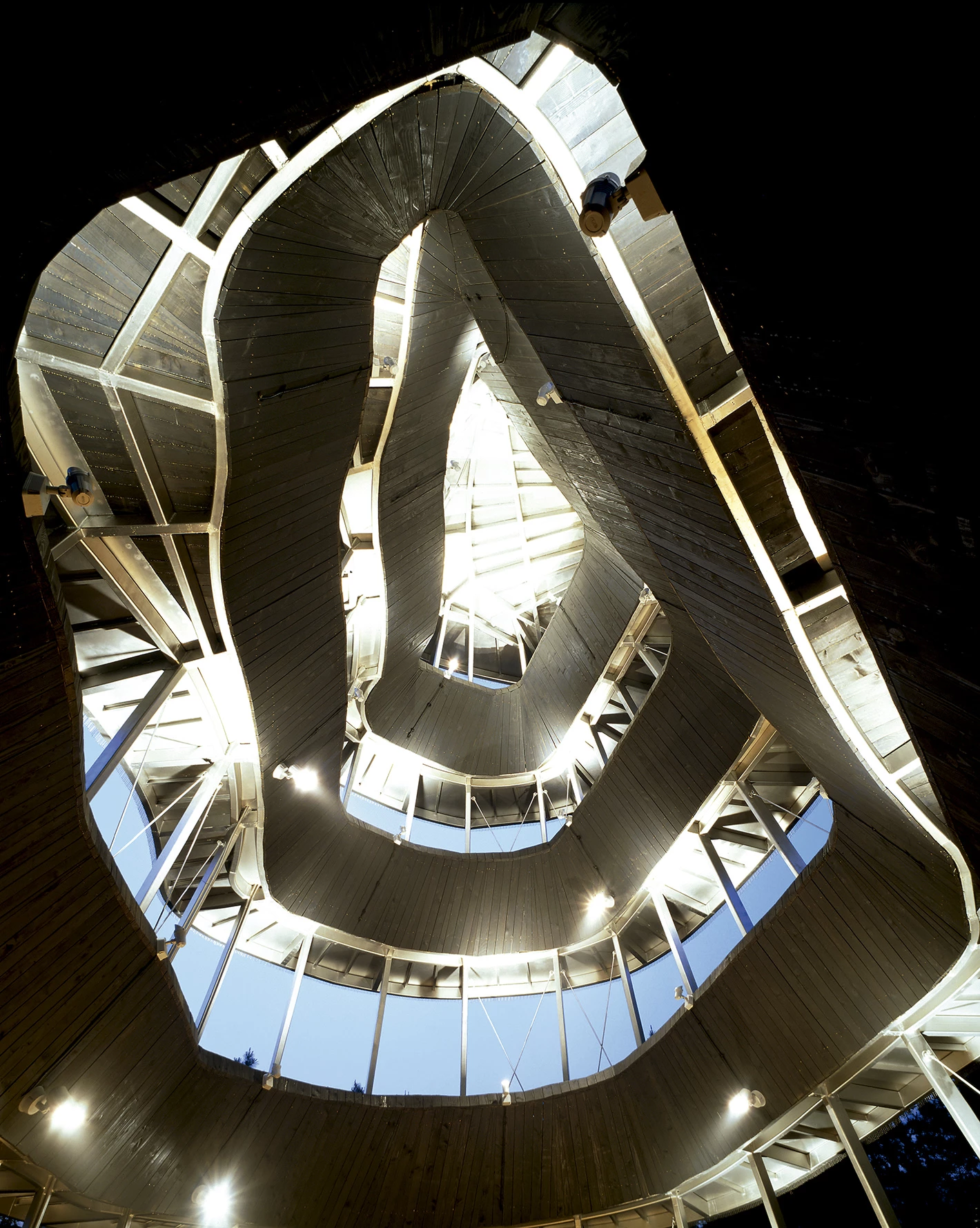
Obra Work
Anyang Peak
Cliente Client
City of Anyang
Arquitectos Architects
MVRDV / Naru Architecture
Colaboradores Collaborators
Jacob van Rijs with Young Wook Joung and Jakob Madsen
Consultores Consultants
Dong Yang Structure (estructura structure); Won E&C (electricidad electric); Bitzro lighting (iluminación lighting)
Presupuesto Budget
500000 €
Fotos Photos
MVRDV

