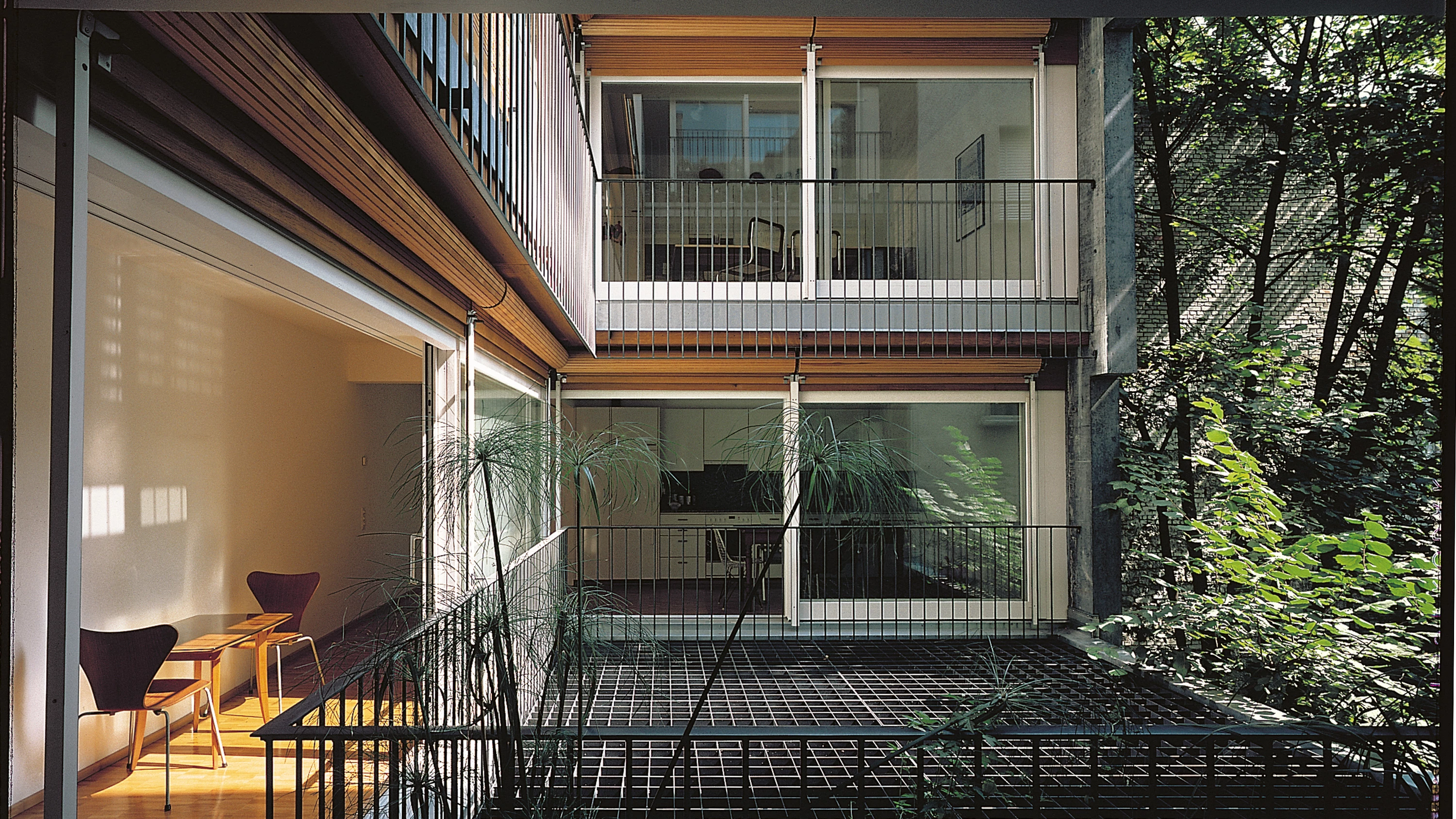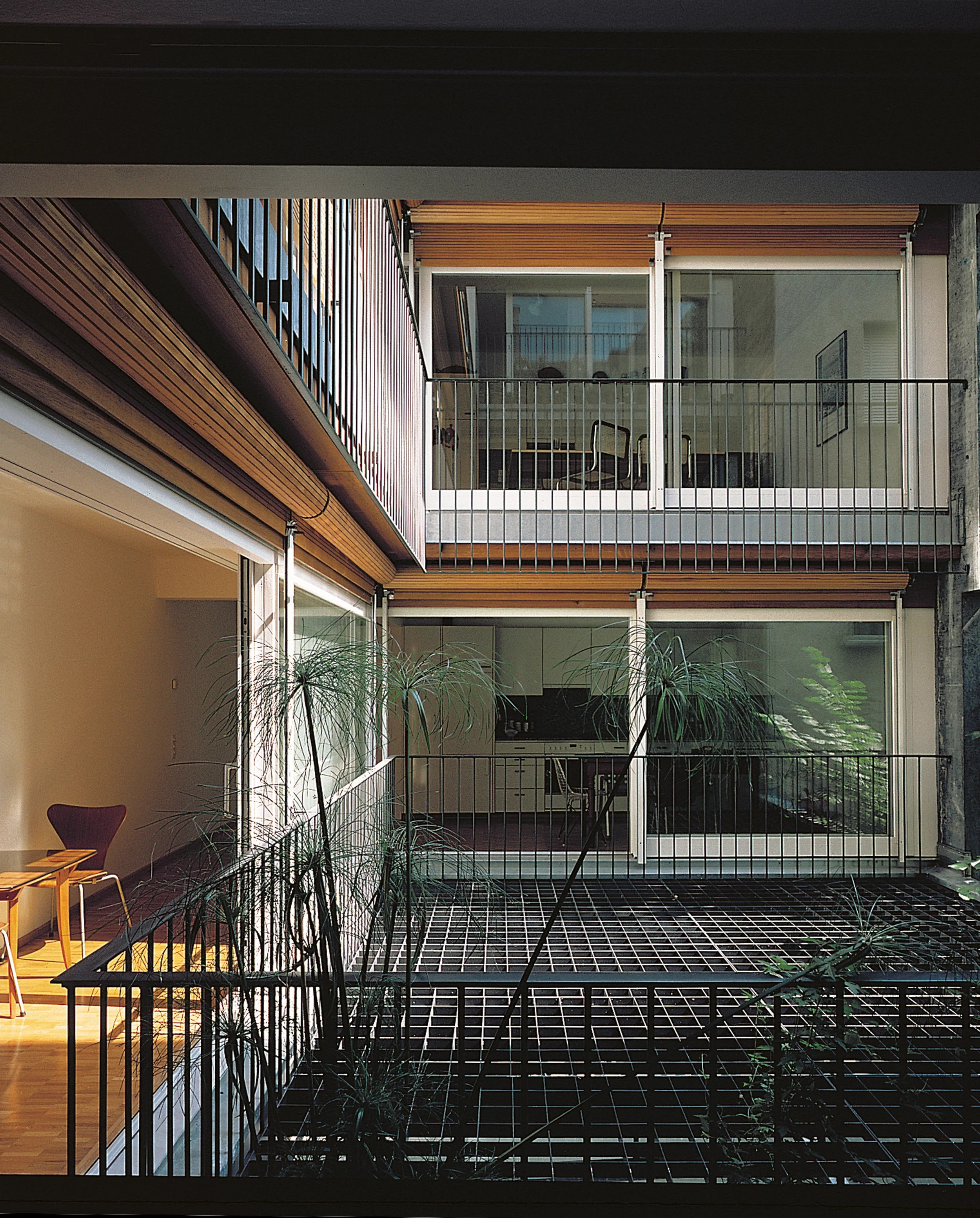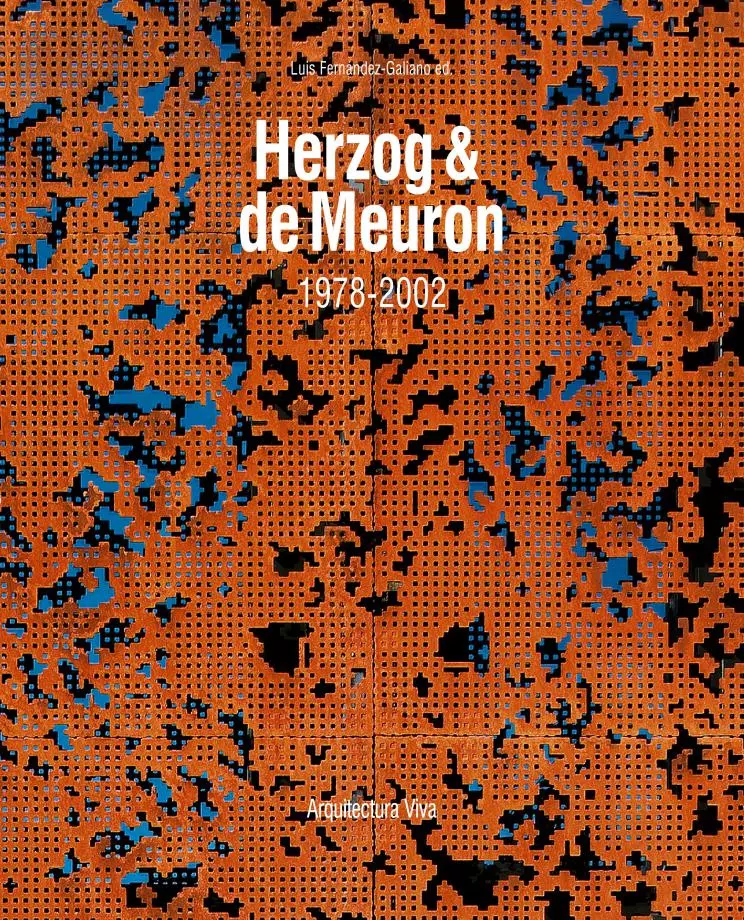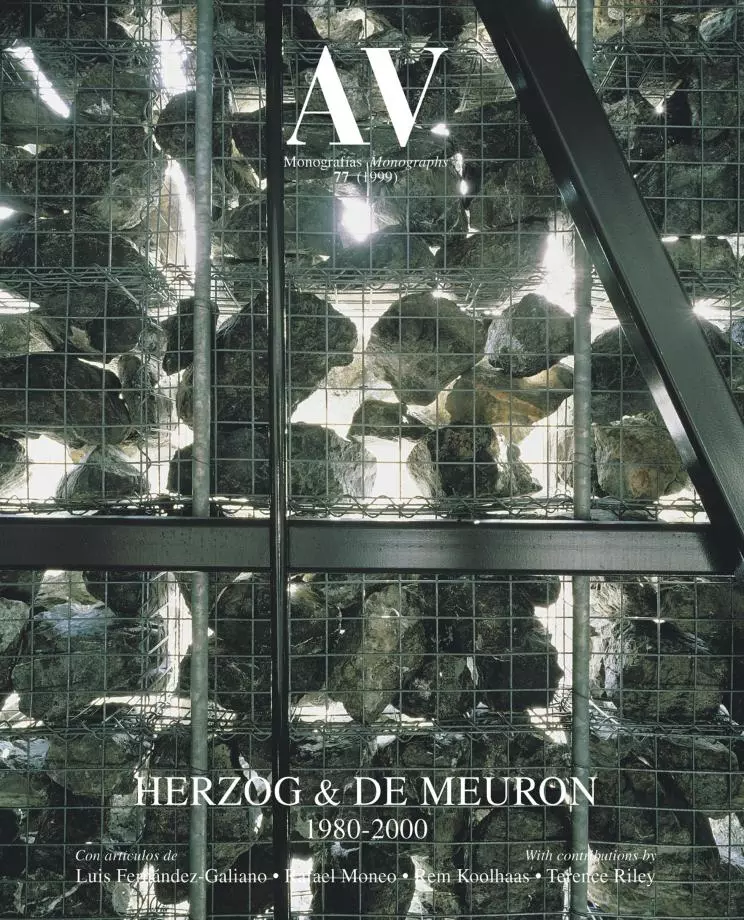Apartment and Commercial Building Schützenmattstrasse, Basel
Herzog & de Meuron- Type Collective Housing Commercial / Office
- Date 1984 - 1993
- City Basel
- Country Switzerland
- Photograph Margherita Spiluttini
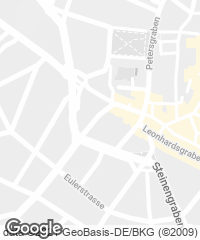
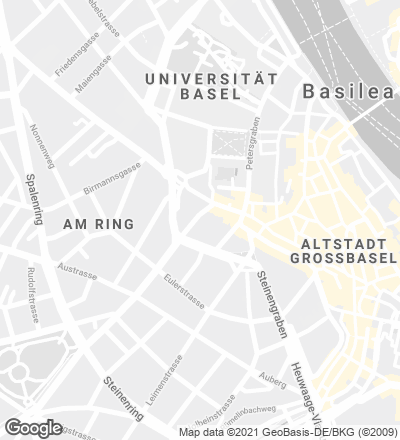
The old quarter of Basel has slowly dispensed with the most picturesque features of its architecture, but its medieval origins are still easily legible in the fragmented property divisions evidenced by the dividing walls. A new construction replaces an old two-storey dwelling on one of these long, narrow plots, its cornice adopting the predominant roofline in the street. The maximum available space, measuring 6.30 x 26 metres, turned the project into a compendium of strategies to feed natural lighting into each of the spaces. A courtyard is attached to the southern edge where the partition wall opens onto the neighboring gardens. The dwellings settle around this void, set back from the lower level to reduce sunshading. The street frontage is glazed for the same reason, leaving the floor slab heads as the only solid parts of the facade. The building’s impact on the city is toned down by metal lattices which recover the small scale of traditional window shutters.
A two-storey shopping area, four dwellings and a duplex attic apartment are distributed over the seven floors. With the circulations developed in the depth of the building, the narrow site forces the lift to be segregated from the stairs. Each apartment thus has two entrances – one which is beside the wet area leading into the living room and another giving onto the kitchen. The day area opens in a U-shape following the path of the sun around the three courtyard walls, making the dwelling look back in on itself. This design is altered in the top two floors of the building which house a duplex apartment. On the ground floor, the shop runs parallel to the corridor leading to the stairs, and bares the irregular shape of the north wall. A void beside the facade and another that occupies the courtyard area expand throughout the full height of the construction, merging the two levels in one continuous experience. A skylight protected by a metal grid feeds natural light into the second space, which also has a staircase of its own.
The fully glazed street facade hides this sheltered inner world behind a curtain of perforated latticework. The cast iron shutters merge into the everyday environment of the world outside with a language reminiscent of common hardware, like drain gratings or tree protection grids. A series of sinuous vertical incisions were chosen to provide this metal skin with a textile vibrancy that opens and closes on the activities of the inhabitants like a theatre curtain.[+][+]
Cliente Client
Pensionkasse des Basler Staatspersonals
Arquitectos Architects
Jacques Herzog, Pierre de Meuron
Colaboradores Collaborators
André Maeder, Dieter Jüngling, Rina Plangger
Consultores Consultants
Philippe Petignat, Gerber Vogt (fundición cast-iron); Helmut Pauli (estructura structure)
Fotos Photos
Margherita Spiluttini

