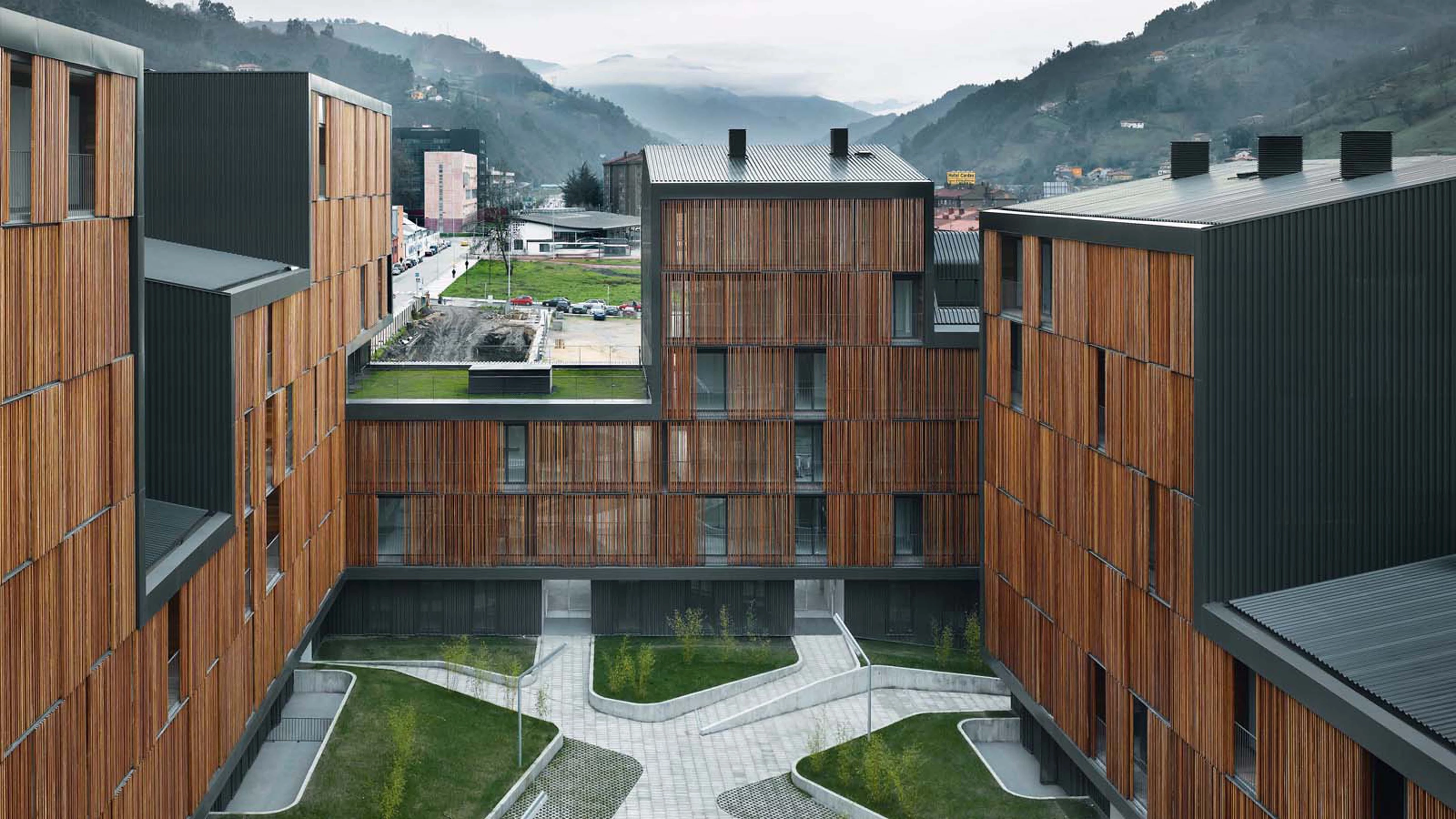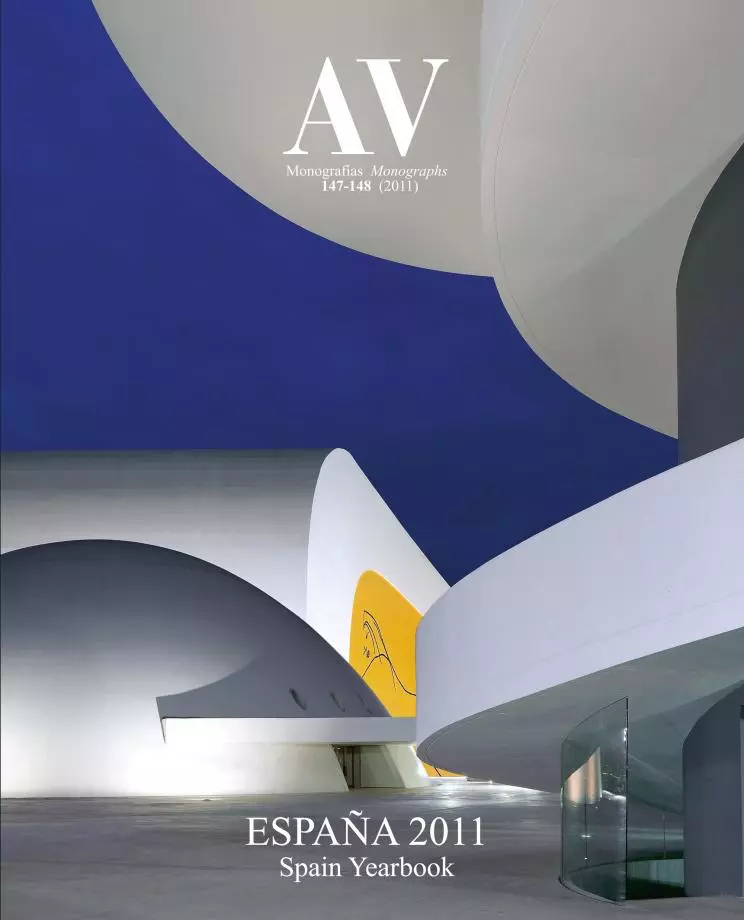131 Social Dwellings, Mieres
Zigzag Arquitectura- Type Collective Housing
- Material Steel Wood
- Date 2010
- City Mieres (Asturias) Asturias
- Country Spain
- Photograph Roland Halbe
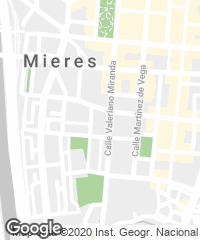
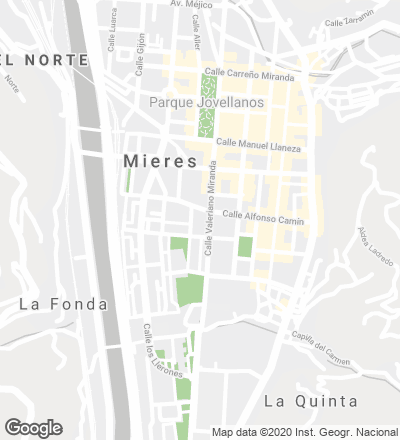
Located in Mieres, a municipality of Asturias with an industrial past – it was an important mining town since the 19th century and center of the iron and steel industry until 1970 –, the building stems from the competition ‘Hacemos ciudad’ (we generate city), called by the Ministry of Housing in 2006, a competition aimed at designing ‘avant garde social housing’ for seven different sites in the Spanish territory.
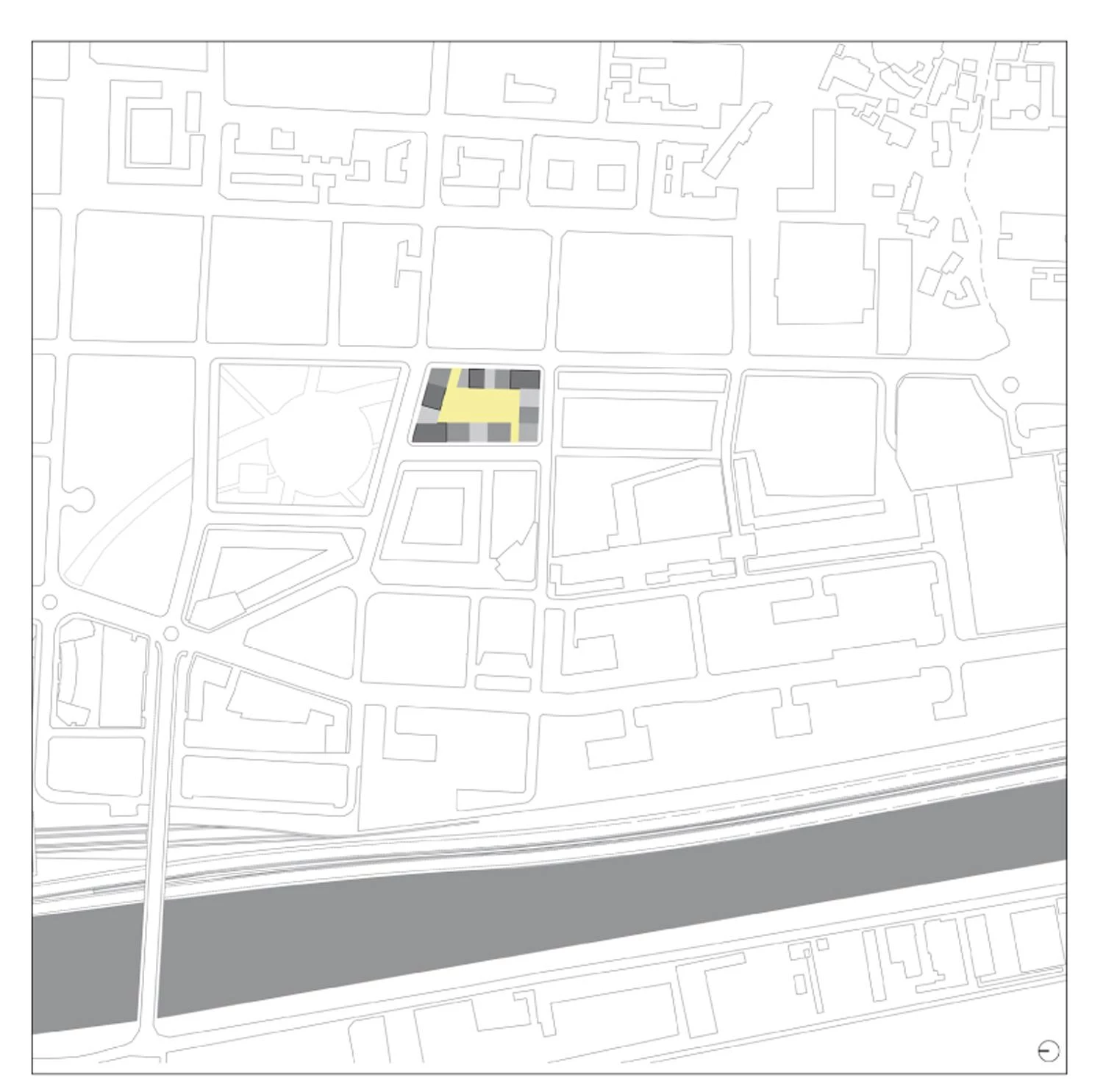
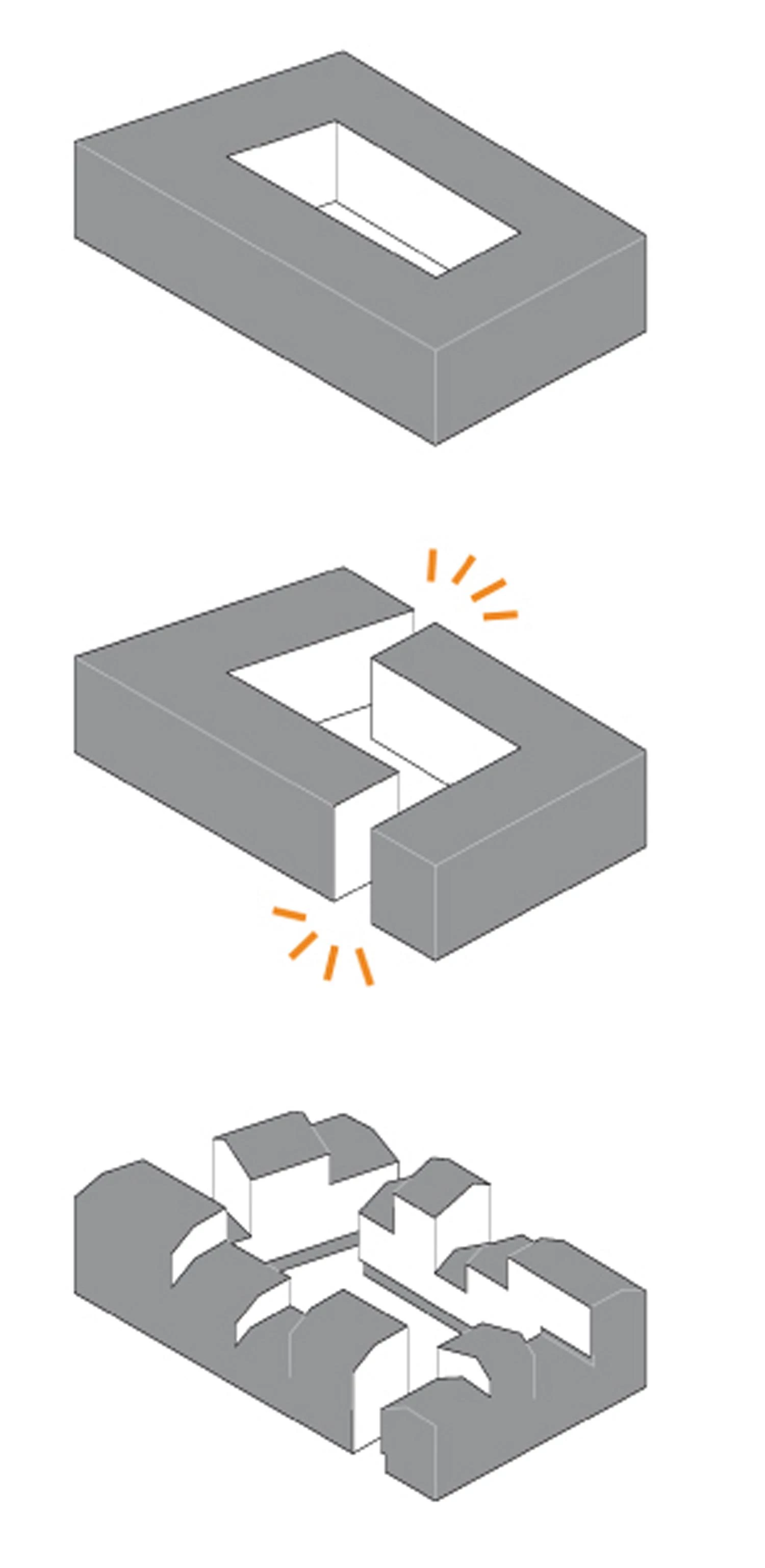
Embedded in the built fabric of the city, but with a clear visual relationship over the mountains and valley, the project tries to recover that double urban and rural nature of the place, and proposes a volumetric interplay between the building and the context of cuts and voids that permits views over the landscape and also the entry of sun and air. Starting from a model of traditional urban block of six or seven levels, the project proposed, with a new volumetric code, to create a new volume of variable height (between three and seven floors) able to contain the whole residential program required, and accommodating the remaining uses in a communal platform below grade. With the idea of opening up the block and making the central area become the meeting center for neighbors, all the day spaces of the dwellings flow out there, generating activity in the interior facades.
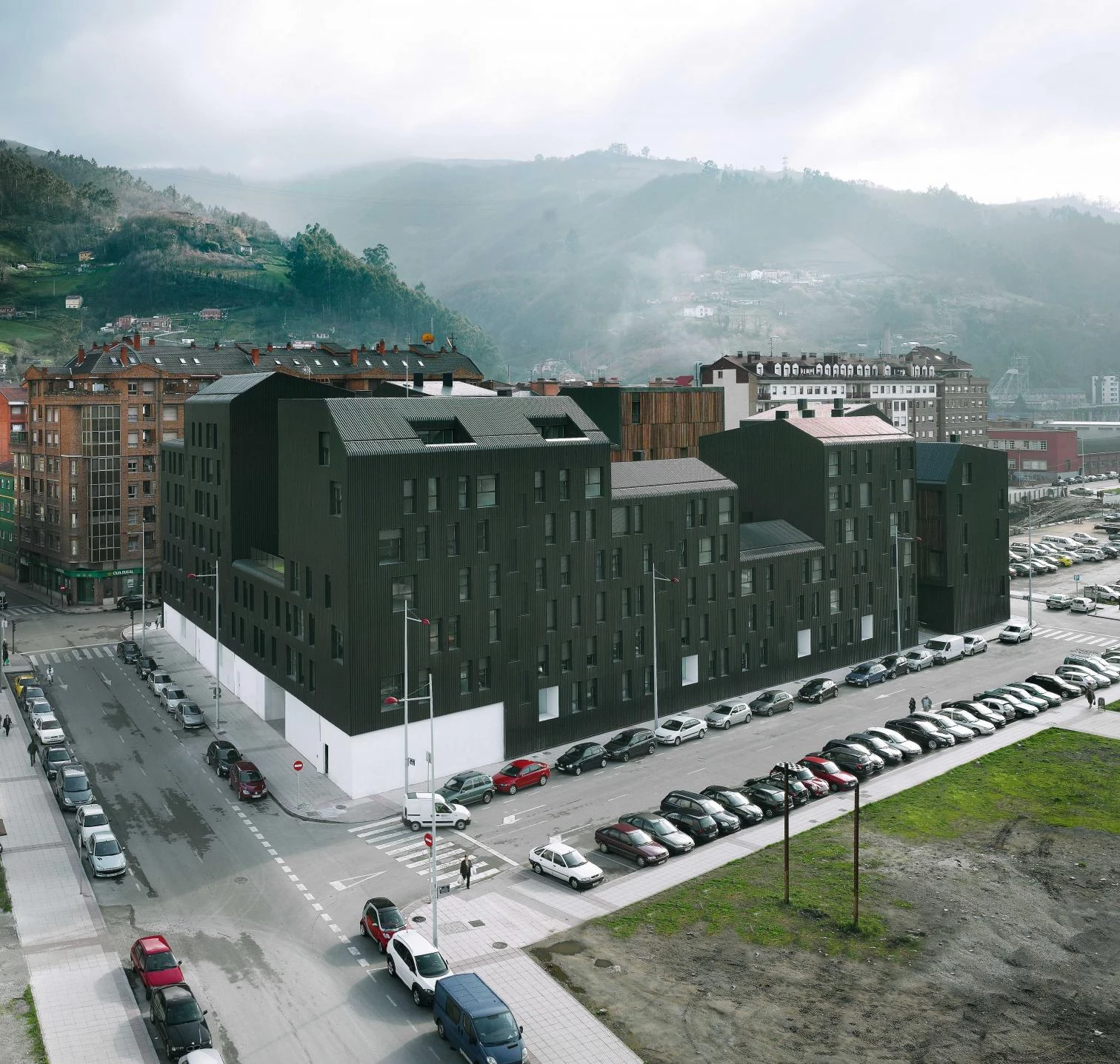

The double nature of the project is expressed in the use of different facade materials: the exterior facade, more urban, is built out of corrugated steel sheet panels in a dark gray tone, and is conceived as a continuous protecting shell that also includes the roof. The building interior has a double skin: a clear one with large windows and another one of mobile wood latticeworks that delimit the terraces and let users control solar radiation and the degree of privacy.
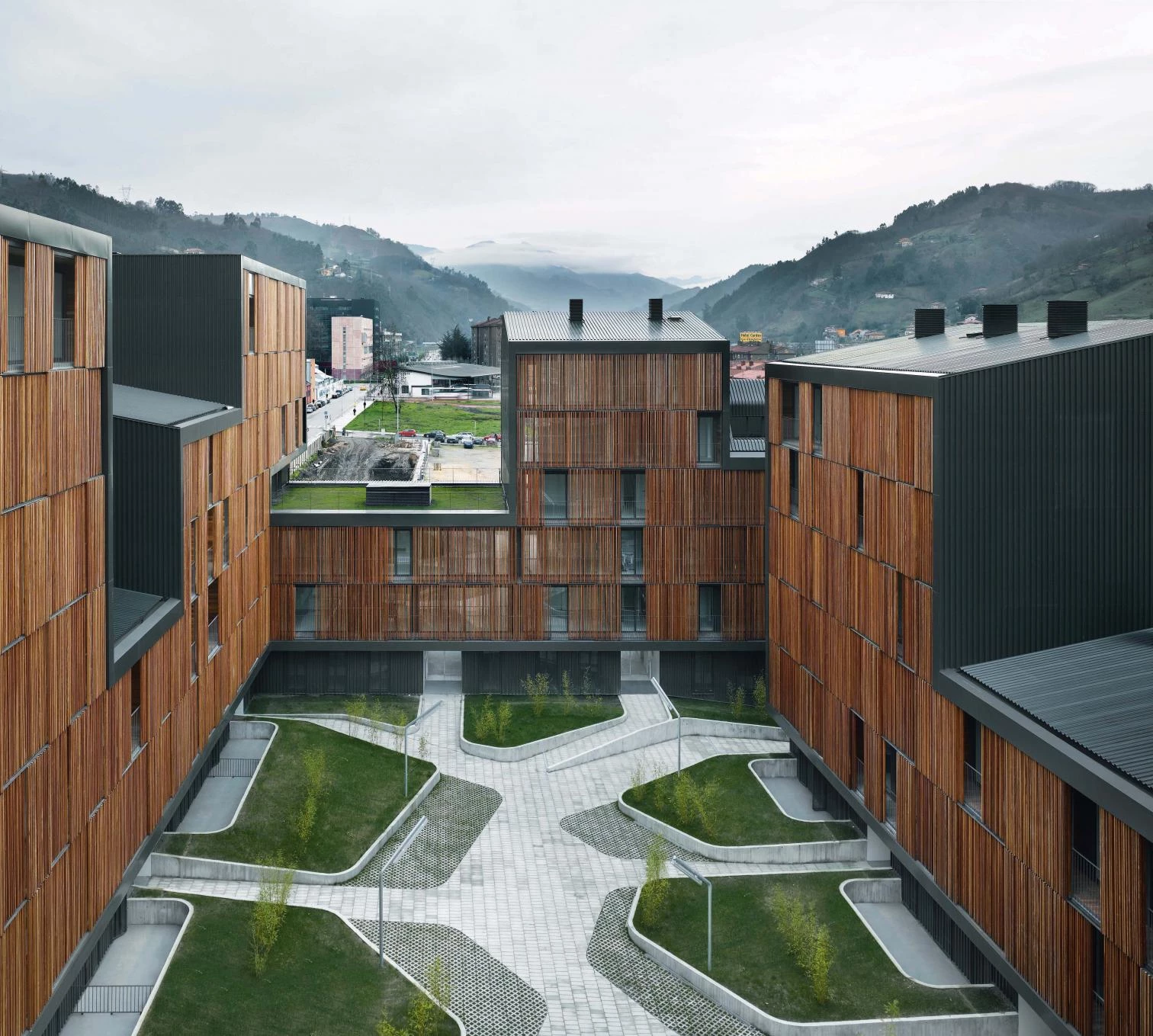
The block breaks up in two of its corners, which become the accesses to the complex; the dwellings are reached through this central green square, conceived as a space for interaction among neighbors.
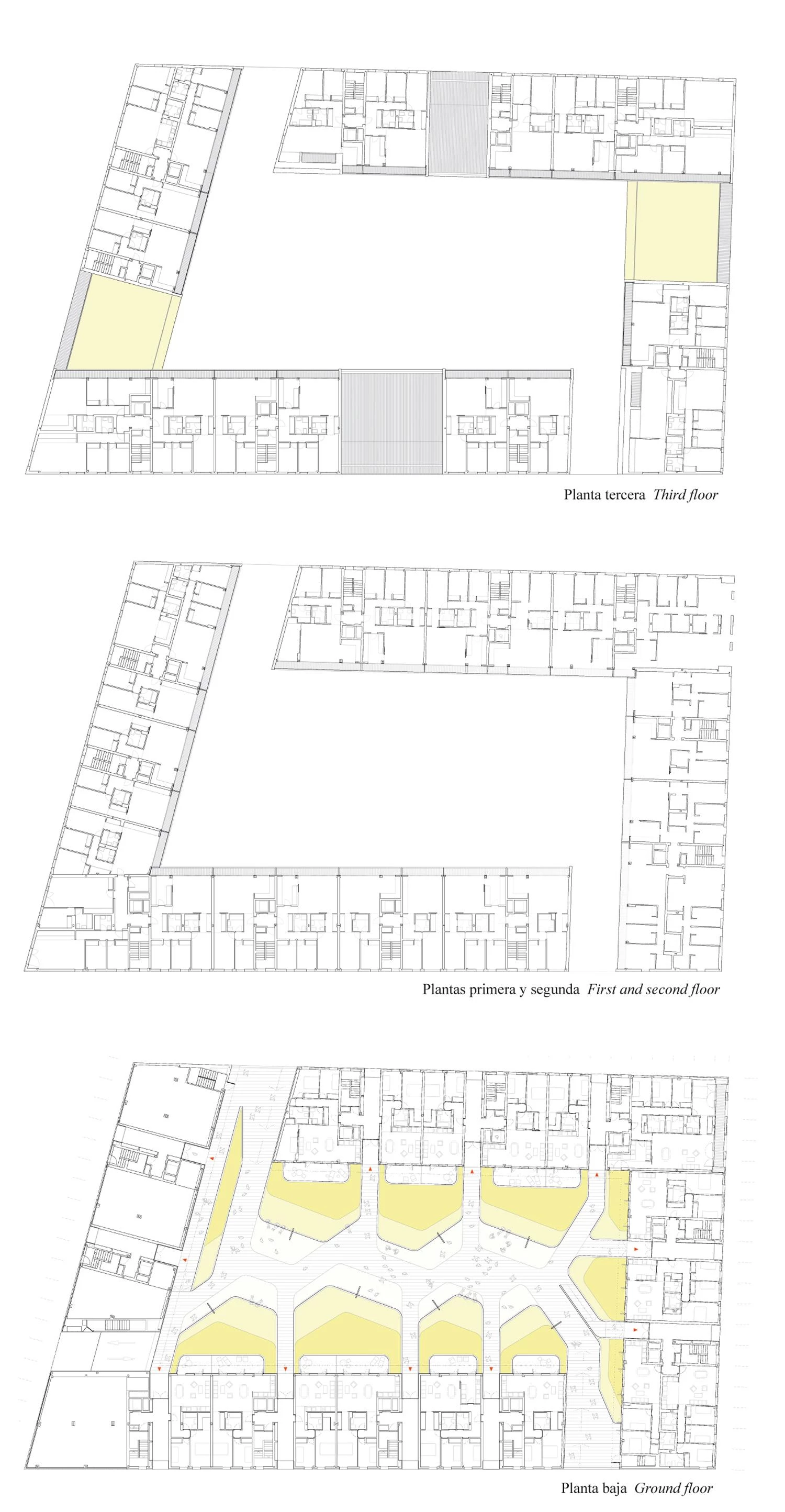
The dwellings are generated from the addition of modules of 2.60 meters, leading to the required types – of one, two, three and four bedrooms. The units have a double orientation, and are organized through a central core that divides them into day spaces, which flow out onto the courtyard, and night spaces, which face the city, with controlled openings equipped with shutters.
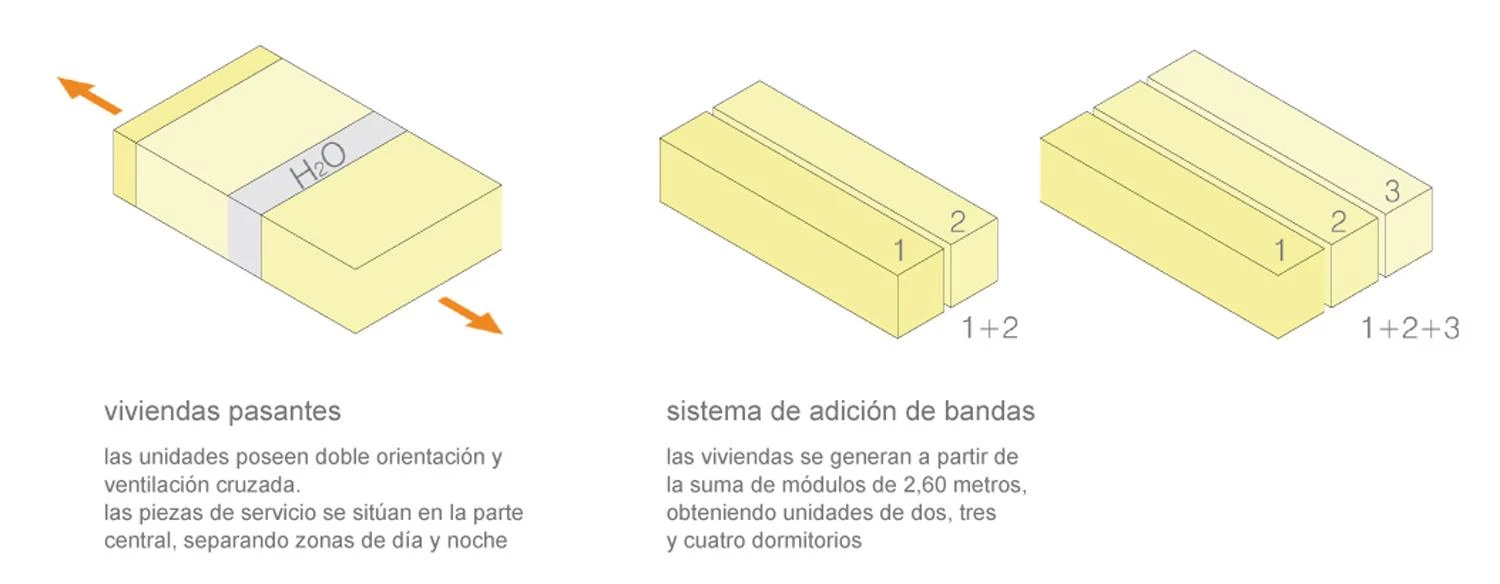
A modular addition system generates the different types required. The terrace, a visual and spatial extension of the dwellings, is a light footbridge of tali wood boards that borders the whole perimeter.
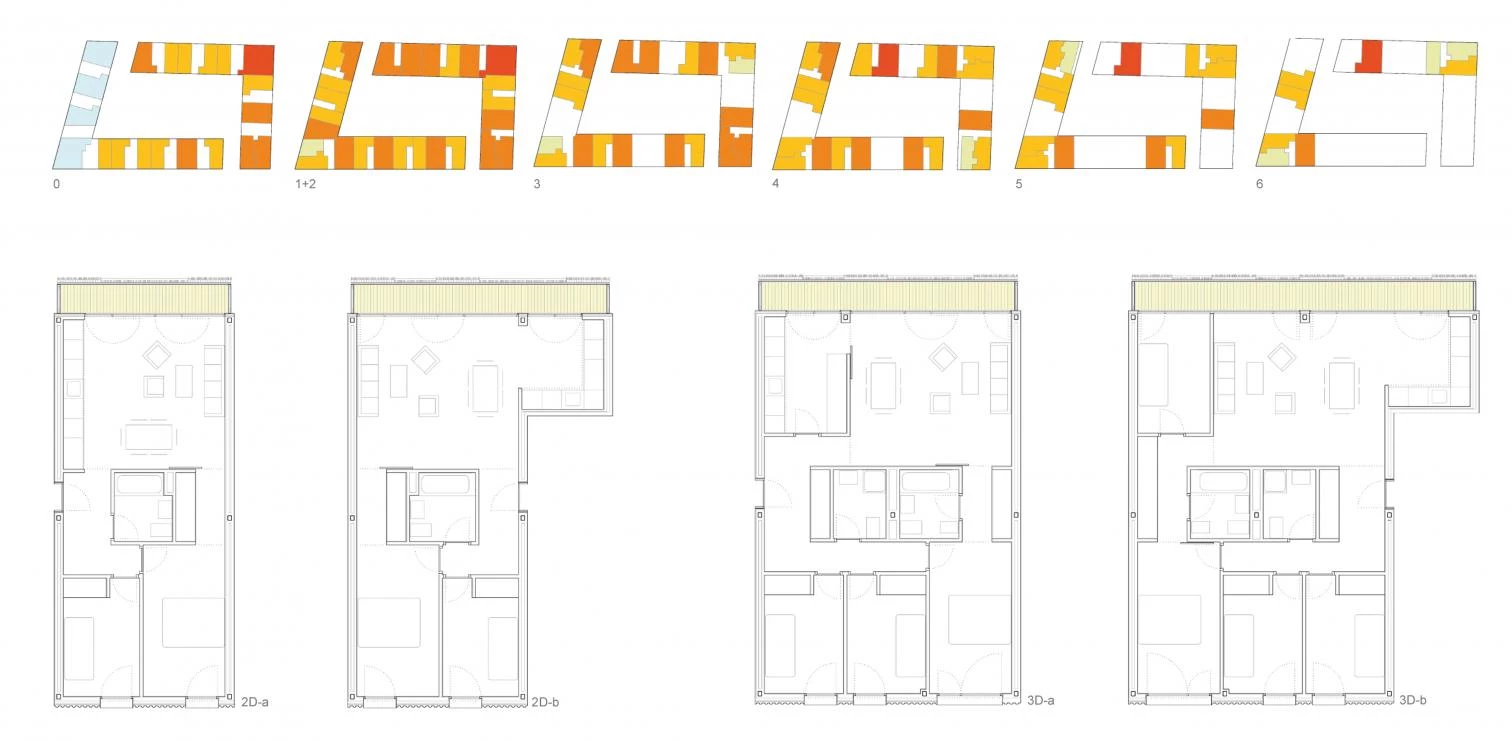
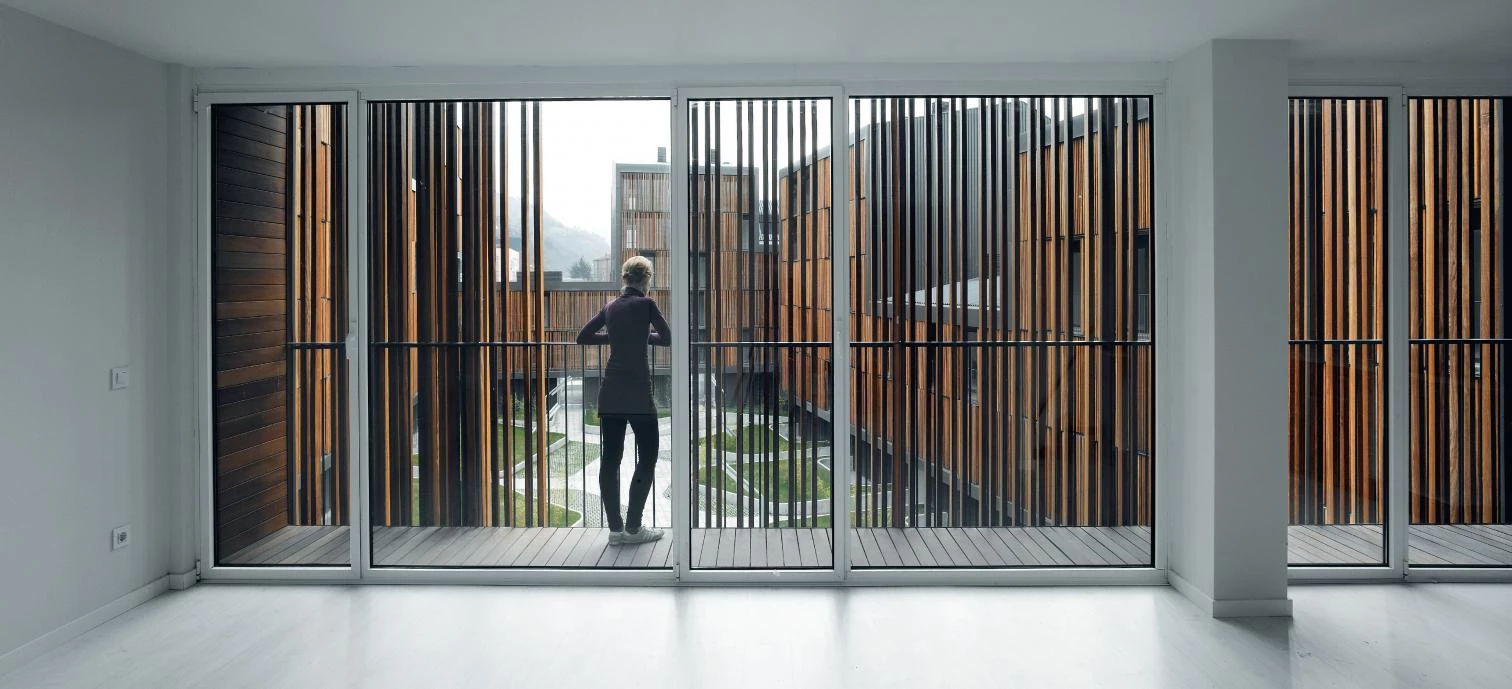
The structural system below grade consists of a large foundation slab and a structure of reinforced concrete walls and columns. Above grade the system is mixed, based on one-way concrete slabs over standard tubular supports and steel bracings, which enable a greater speed of execution, economy and cleanliness of the space.
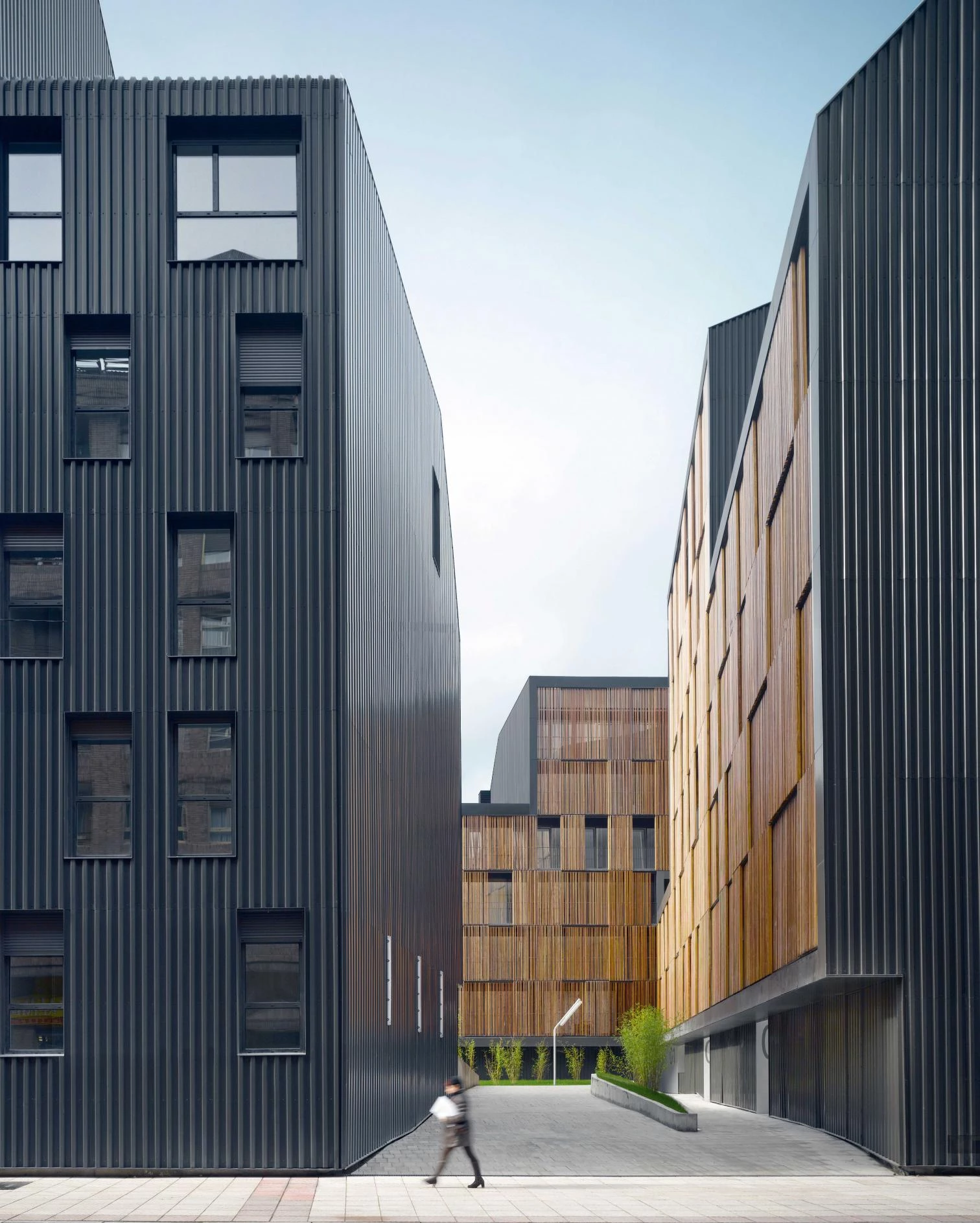
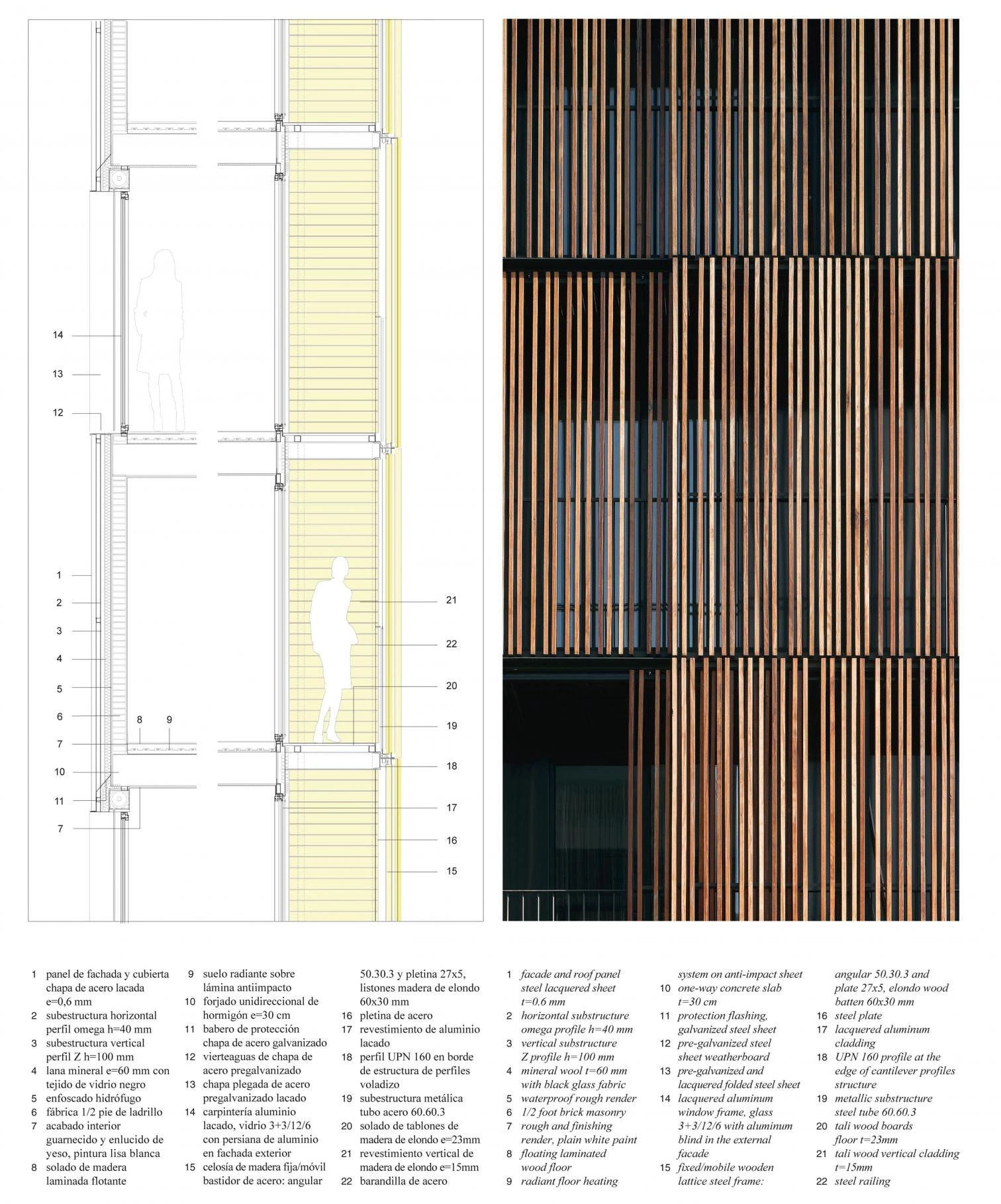
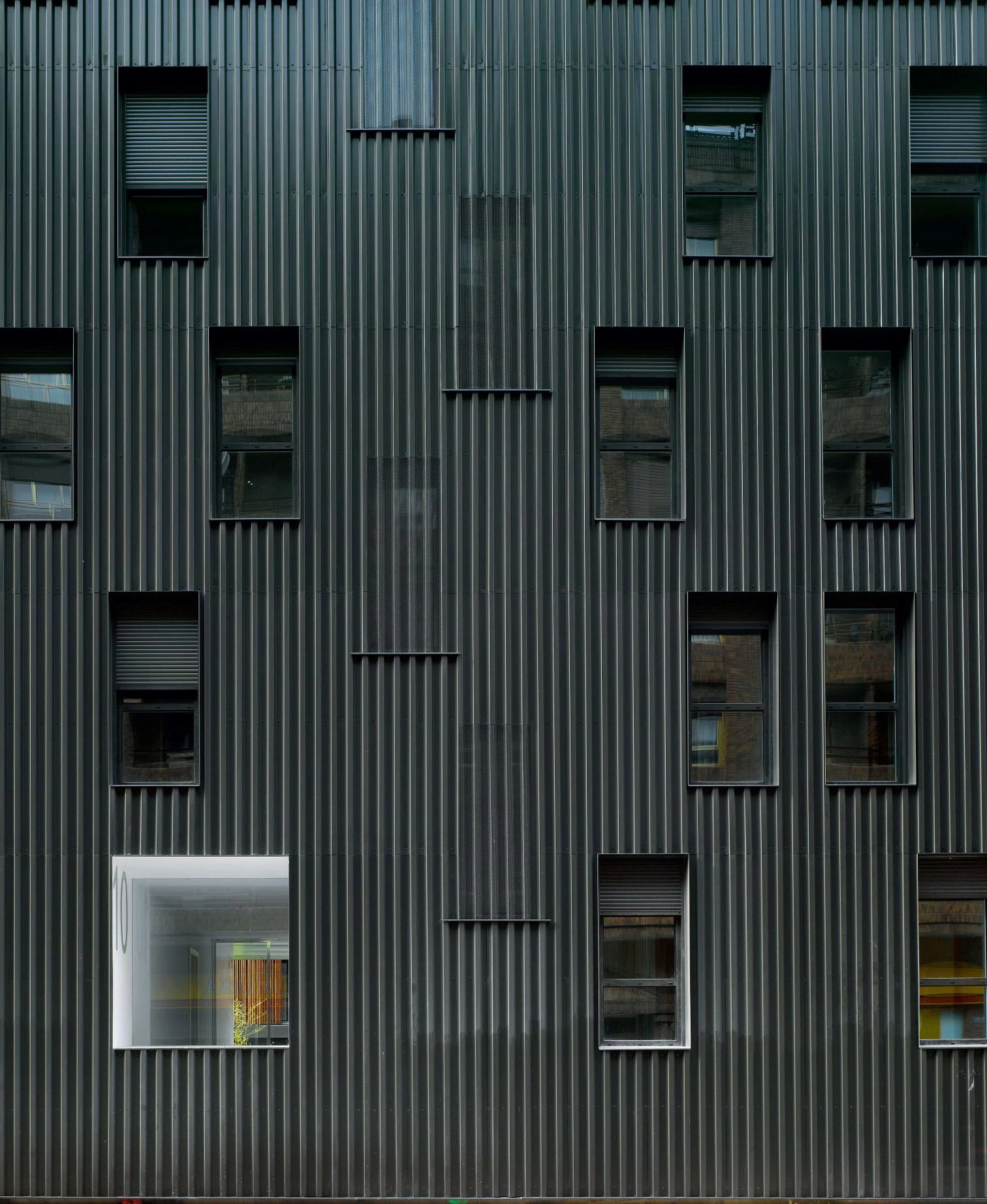
Cliente Client
SEPES. Entidad Pública Empresarial del Suelo
Arquitectos Architects
Zigzag Arquitectura: Bernardo Angelini y David Casino
Colaboradores Collaborators
Alejandro García, Pedro Magro, André Albuquerque, Joana Martins, Diana Jusdado, Emma Palenzuela, Manuel Sayago, L. Fdez. Bárcena; Alberto López Díez (arquitecto técnico quantity surveyor)
Consultores Consultants
Jesús Hierro (estructuras structure); PGI group, DyA Ingenieros, Adober (instalaciones mechanical engineering)
Contratista Contractor
VIAS y Construcciones, S.A.
C. Iglesias / L. García
Fotos Photos
Roland Halbe

