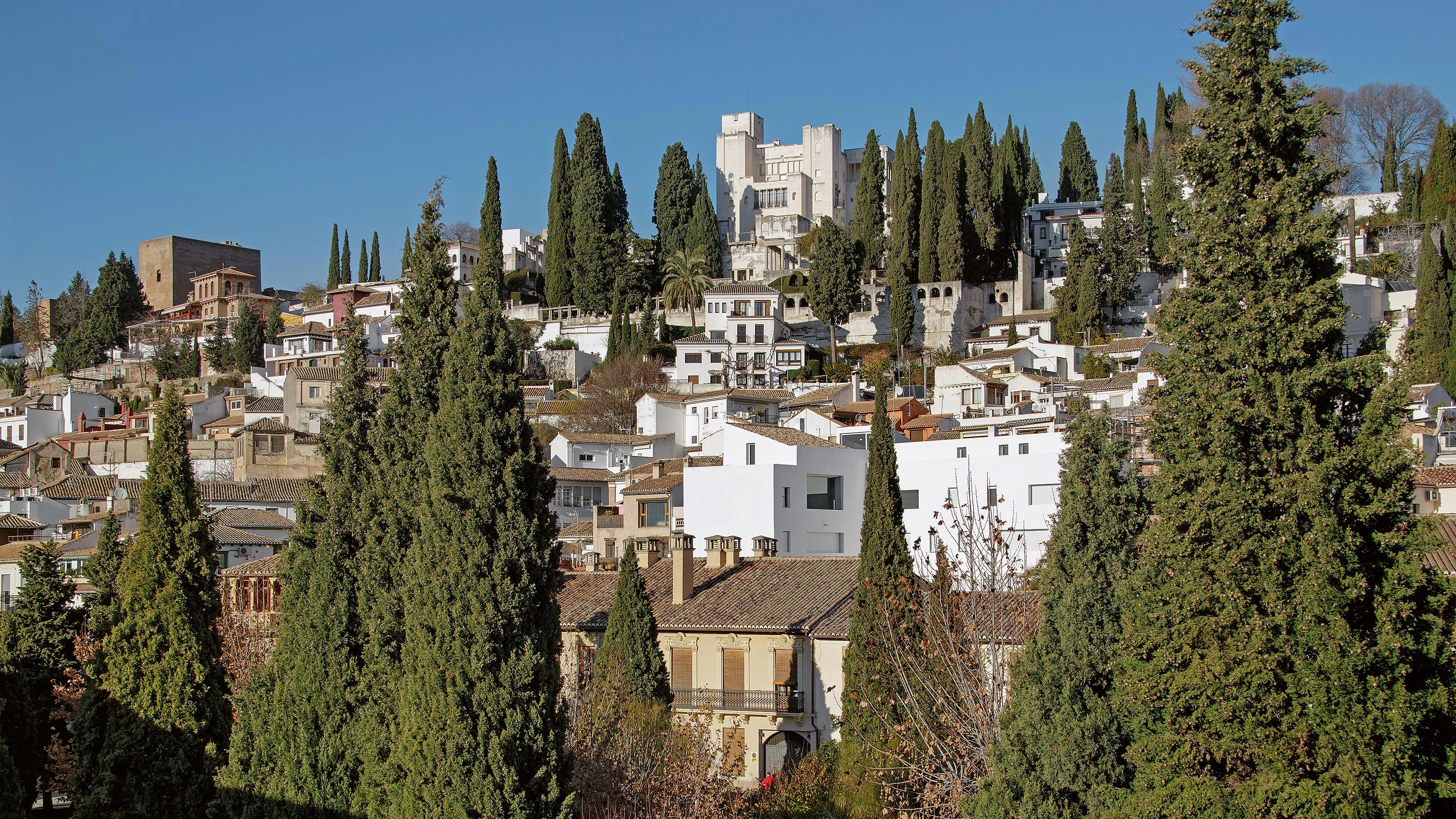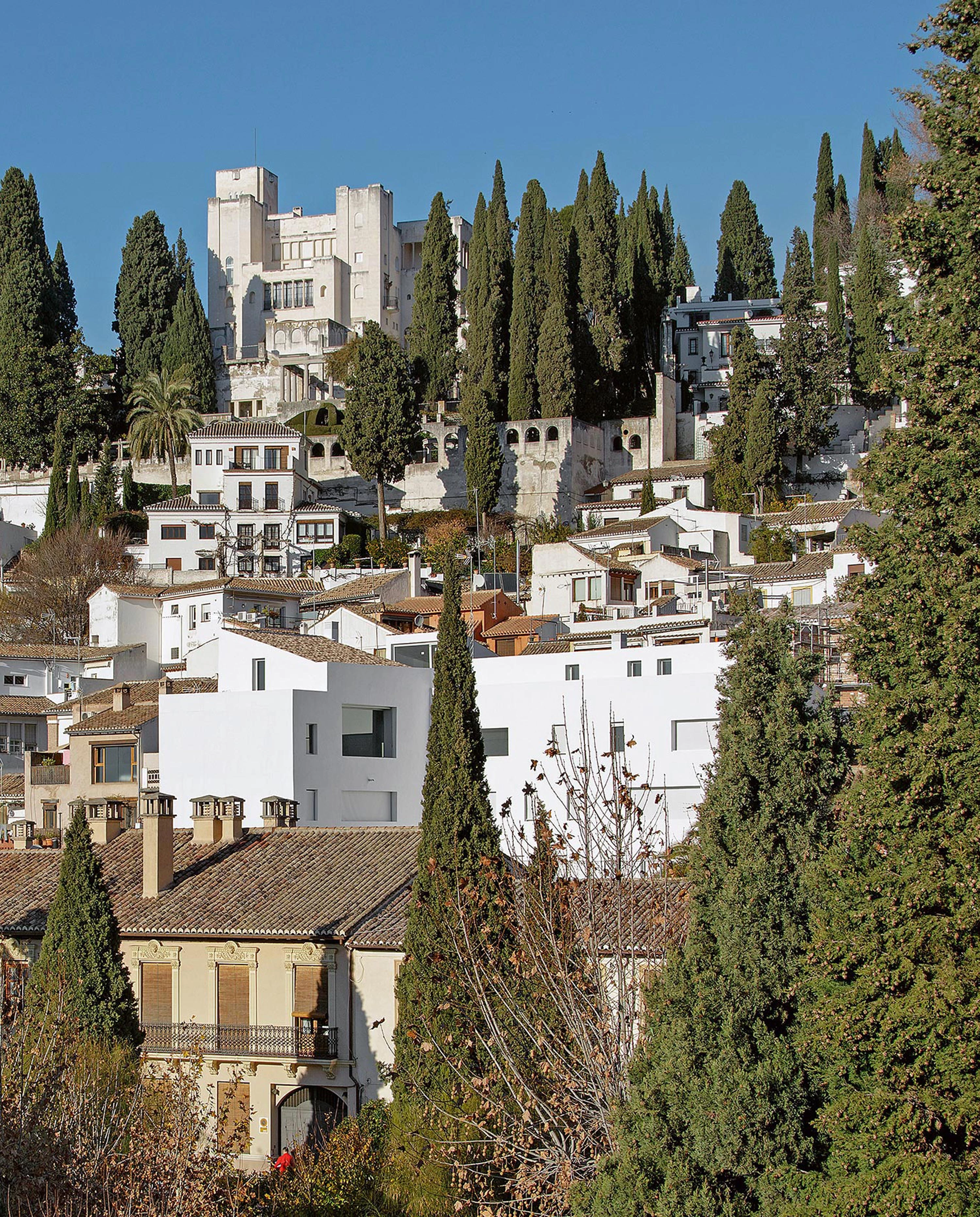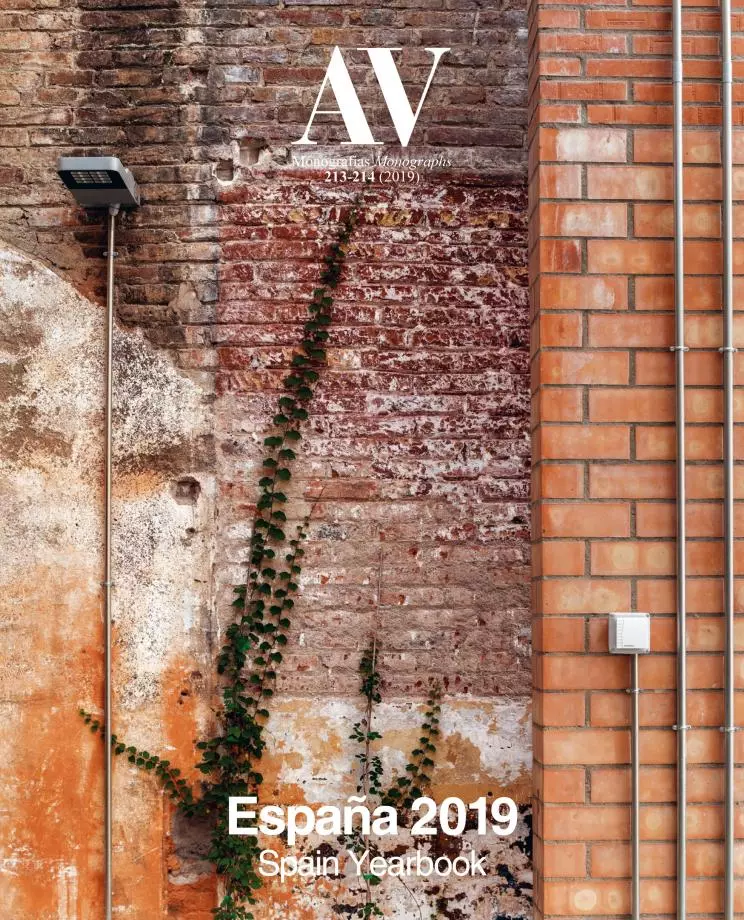Eight Experimental Dwellings
Elisa Valero- Type Collective Housing
- Material Concrete
- City Granada
- Country Spain
- Photograph Fernando Alda
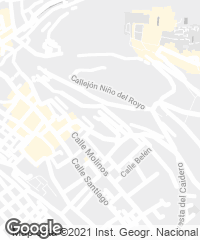
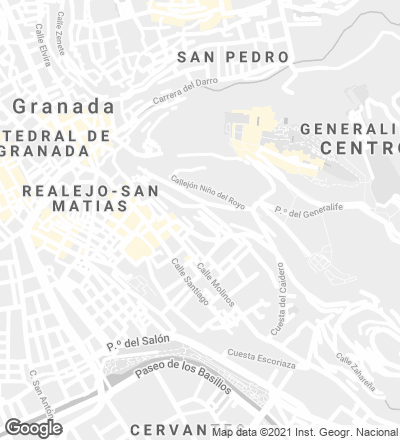
The dwellings are located in Realejo, an old Jewish ‘arrabal’ (a group of houses outside the city center) and one of the most emblematic quarters of Granada. This area, at the foot of the Alhambra, has a steep topography, and some of its urban blocks have differences in height of up to fourteen meters between ends, which gives most of the houses views of the Vega de Granada to the southeast. This situation permits raising an L-shaped residential block around an open space that is defined by the ramp of access to the garage and remains at a lower level with regards to the street, offering views of Sierra Nevada. Designed as a garden, the space is planted with wisterias and creepers, which will climb up the perimeter wall and blend with the adjoining plots. Also, the floor slab is perforated with a circular pattern that takes rainwater into the ground, letting vegetation grow through. Though based on a general pattern, these perforations increase in size at some points, becoming pits.
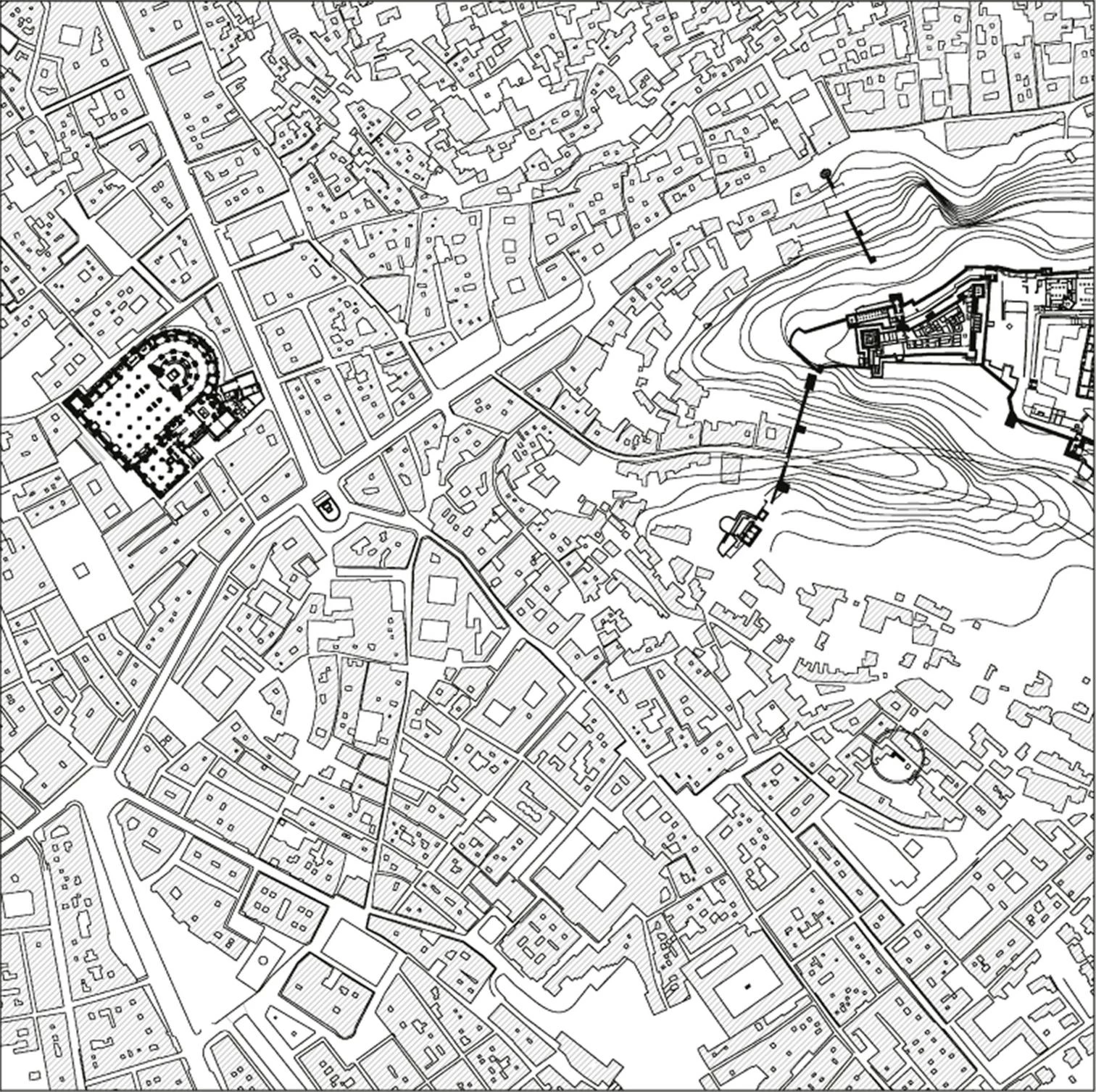
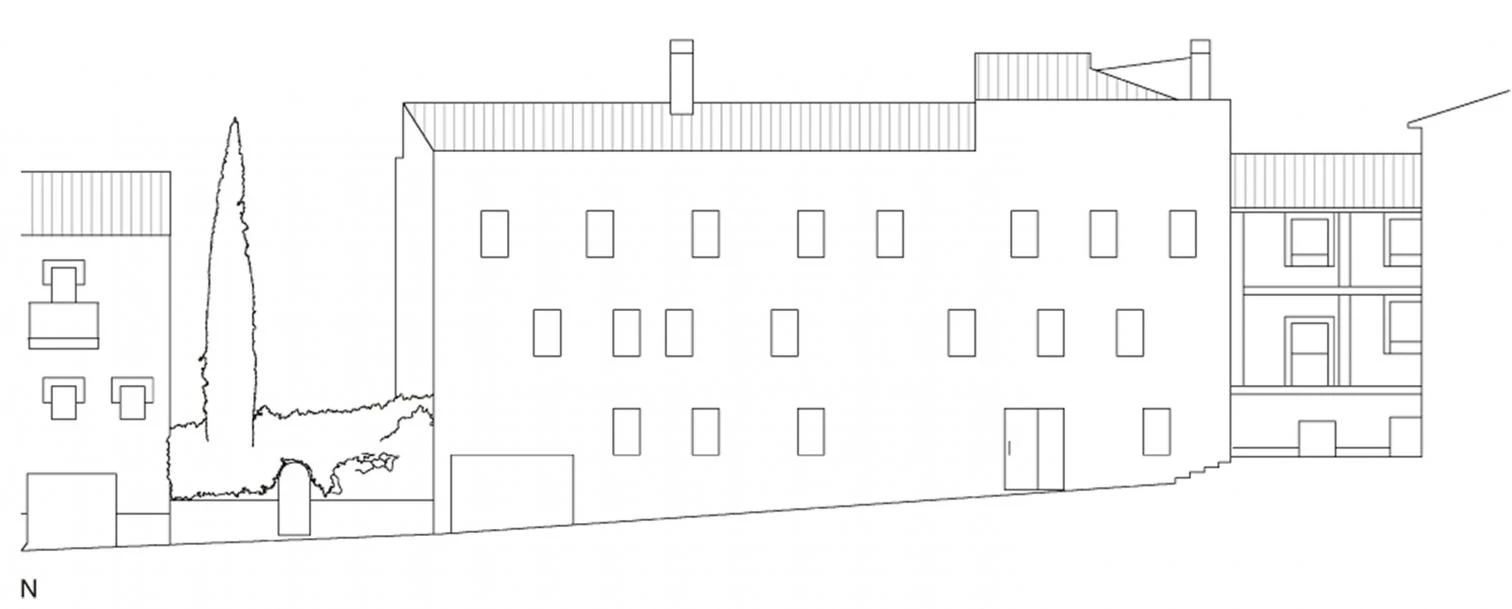
Smoothly blended in the urban fabric as a luminous and sober volume, the L-shaped building is organized around a private garden, the slab of which is perforated to add vegetation.
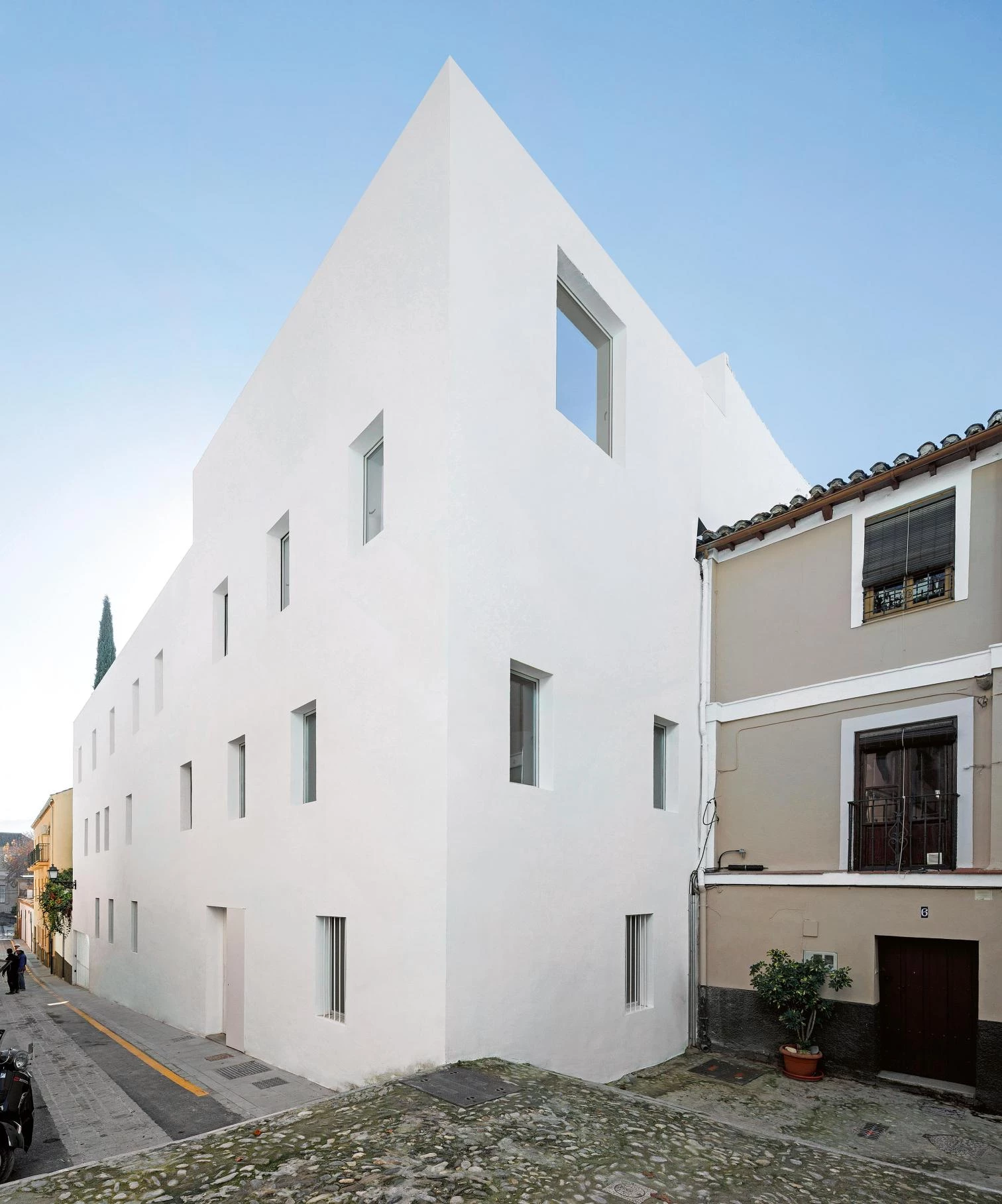
The innovative system Elesdopa – patented by the engineer Manuel Rojas, professor at the University of Granada – was used in the construction. The system consists in producing double wall structural concrete elements. With this technique, both vertical and horizontal walls are at once structure and enclosure, because they include insulation, making finishes unnecessary and substantially reducing the cost of on-site works. On the other hand, it manages to reduce the energy needs of the building, due to the large amount of evenly distributed insulation. In the interior spaces, the concrete is left bare on walls, floors, and ceilings, though on the outside the walls are finished in white to adjust to the requirements and regulations of the historic center.
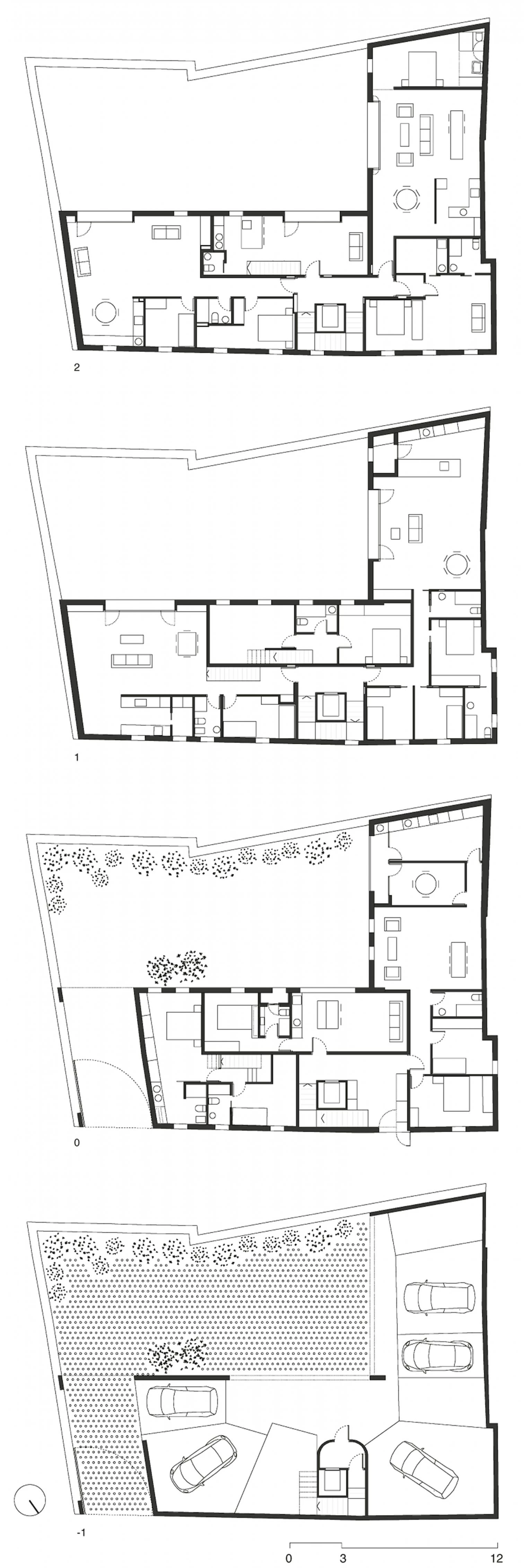
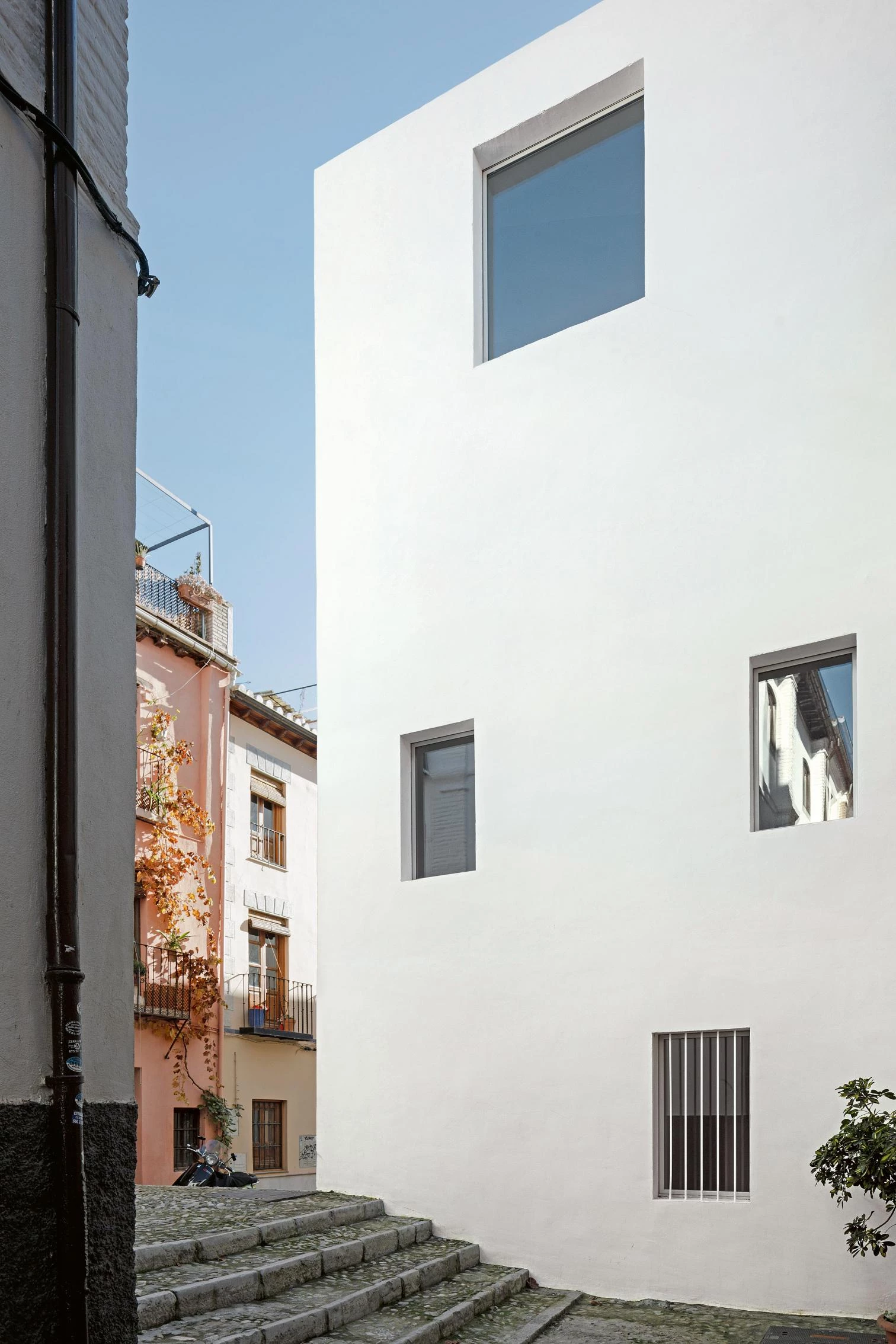
The proposal is set out as a bright and sober volume that is respectfully integrated in the urban fabric, and where the windows are the only ornament. All of them are of the same size, but arranged according to an apparently haphazard pattern that reflects the heterogeneous distribution of the eight dwellings. The development was commissioned by a neighborhood cooperative, where the future users expressed different needs and demands. On the southeast and southwest facades, more intimate because they overlook the garden, the dwellings have larger windows that bring light into the living rooms.
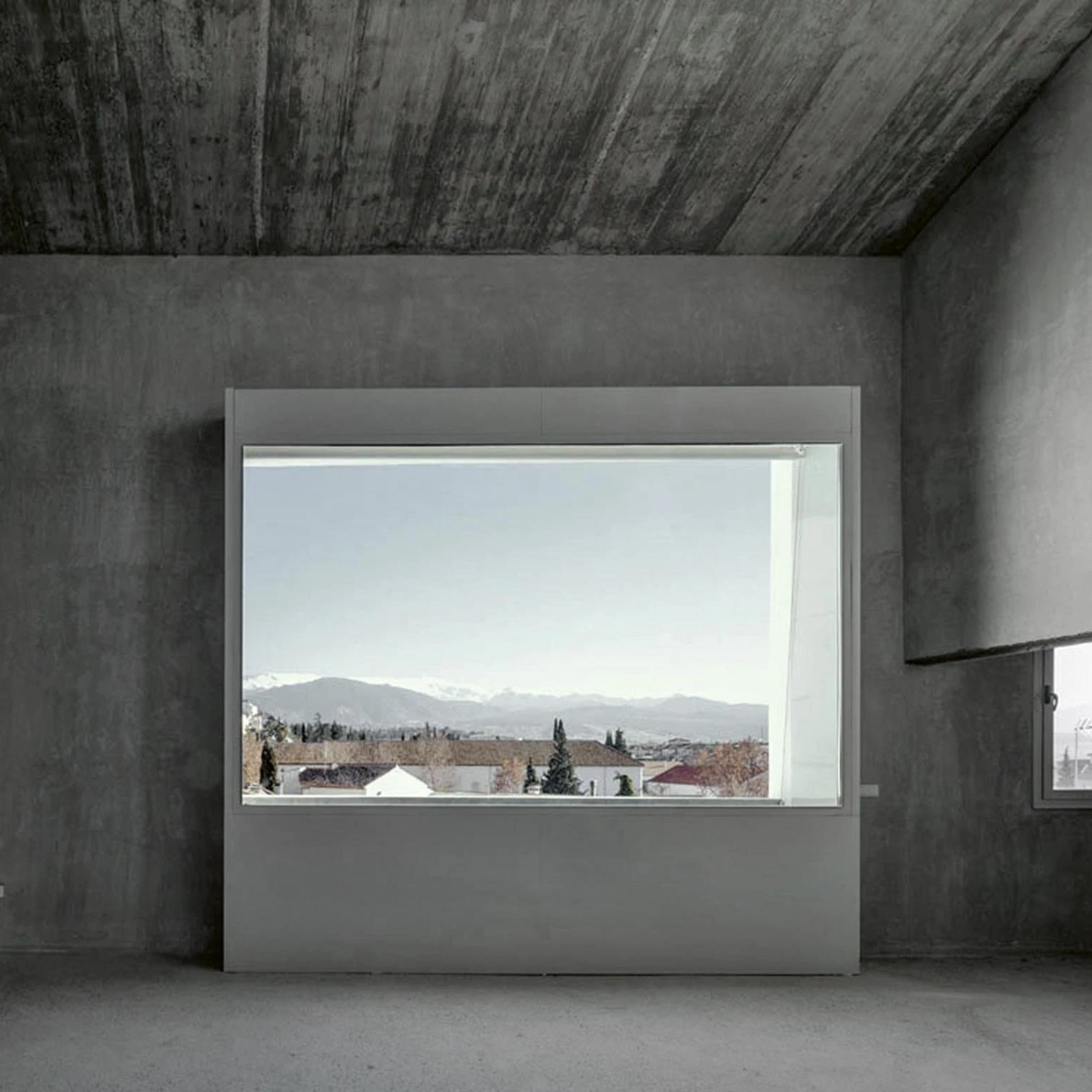
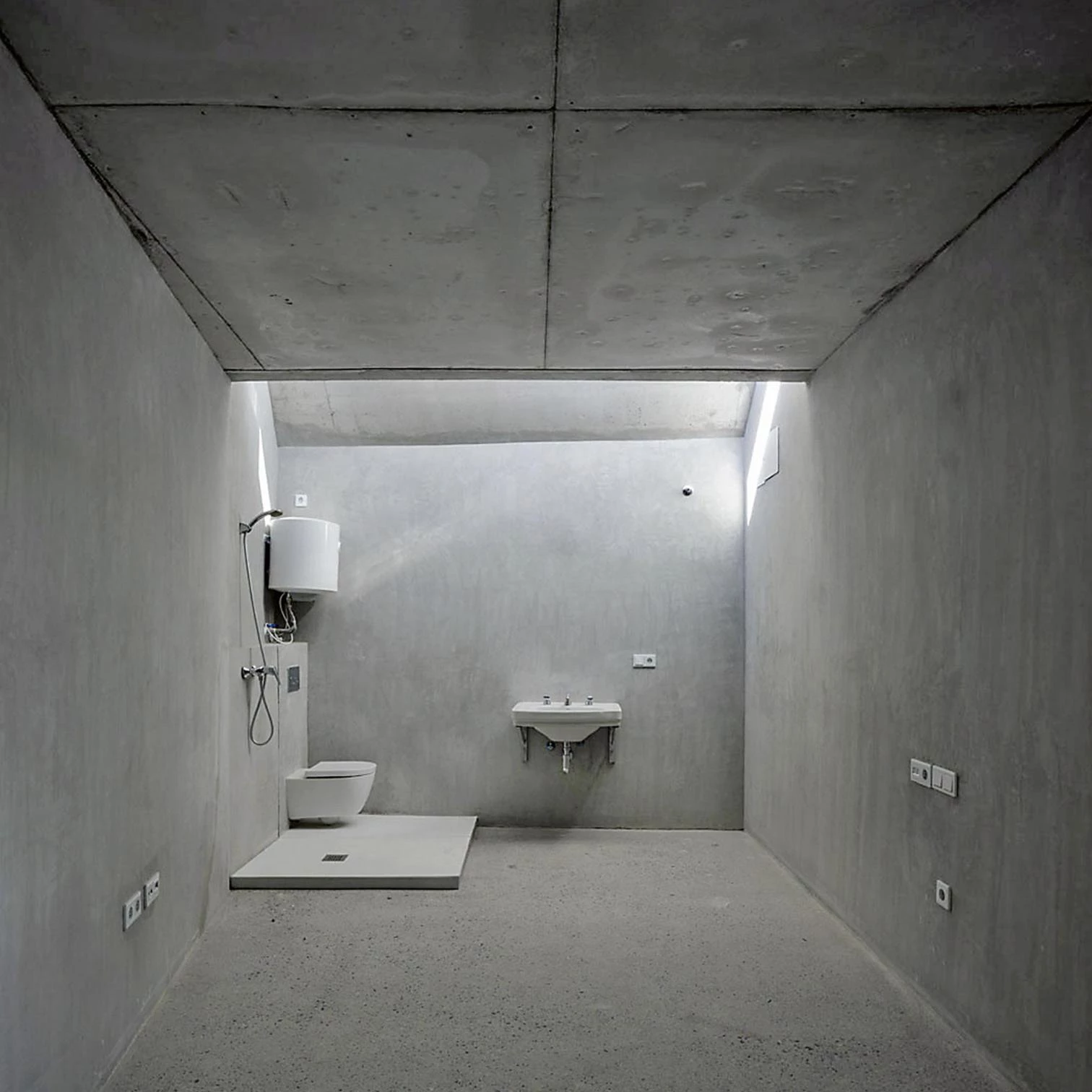
The residential development is built with double structural concrete elements where insulation is embedded, so the walls can be left bare to create highly expressive interior spaces.
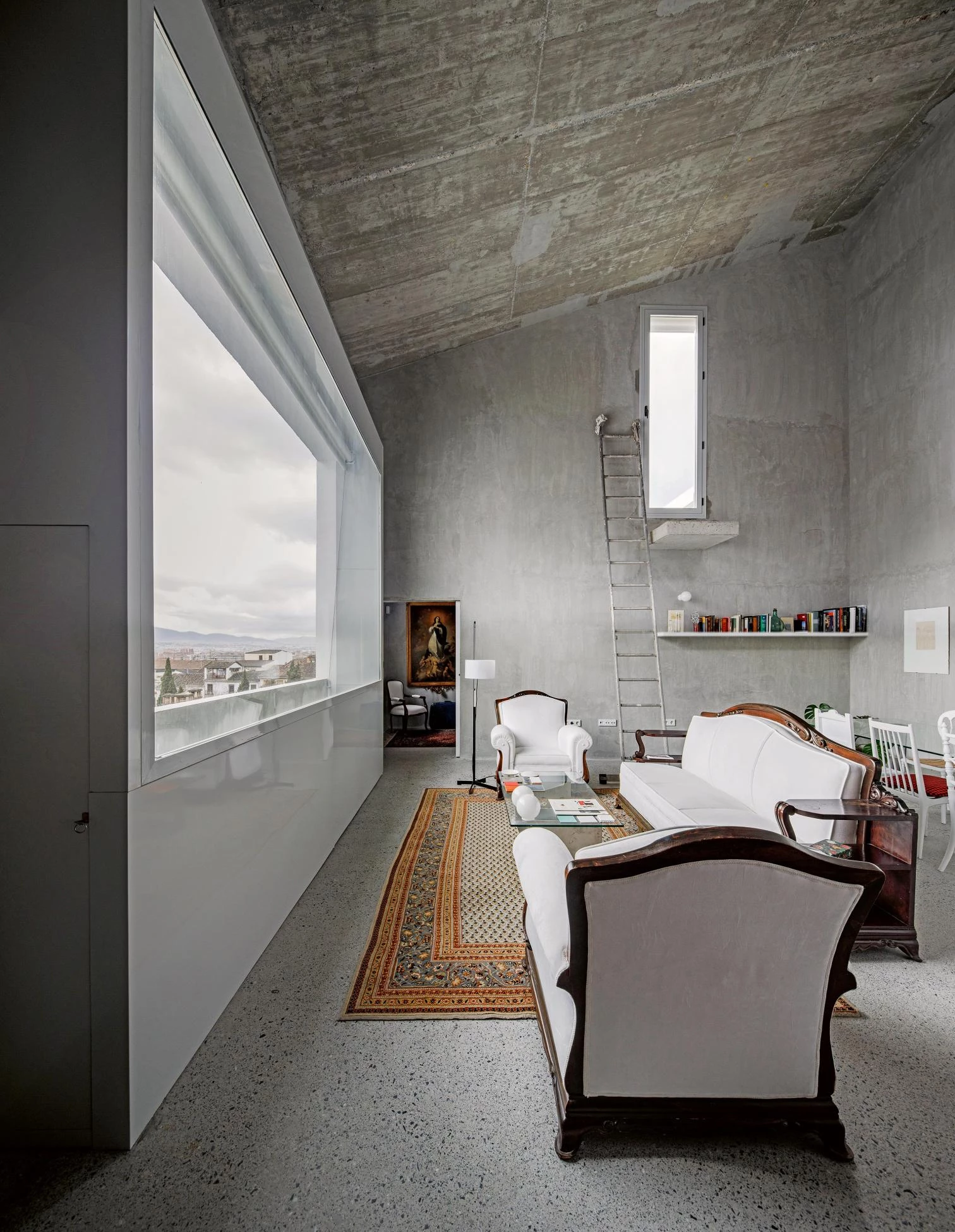
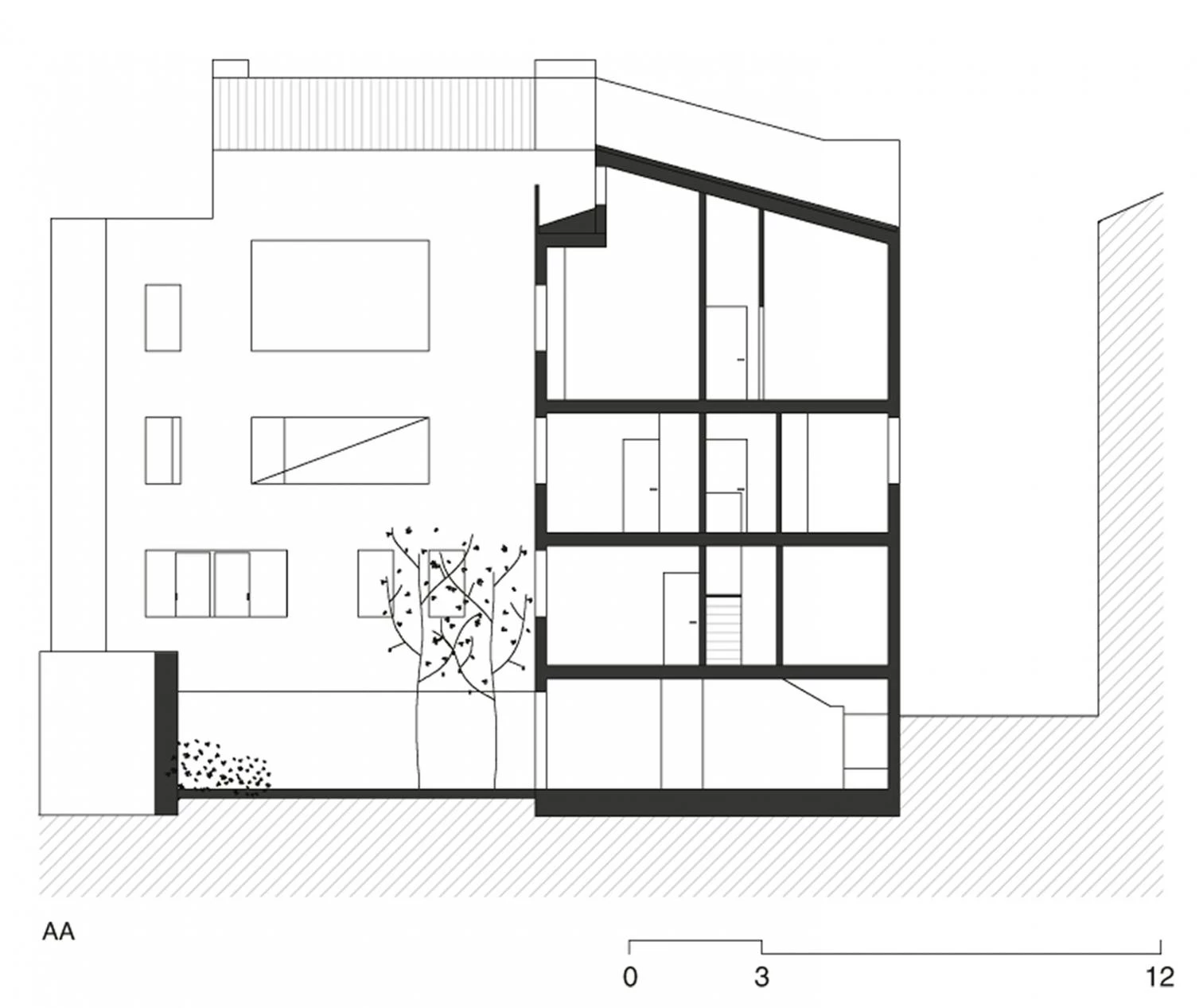
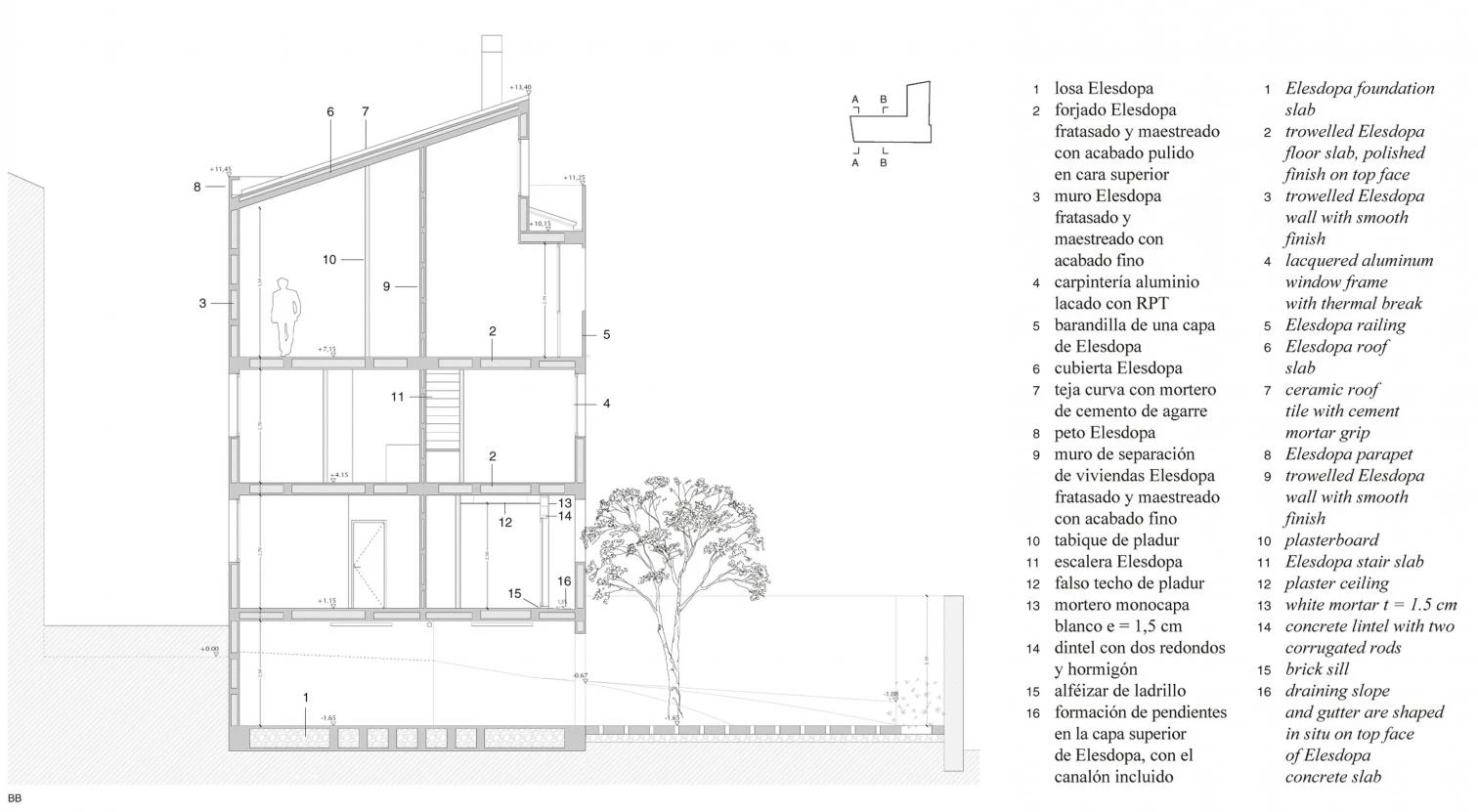
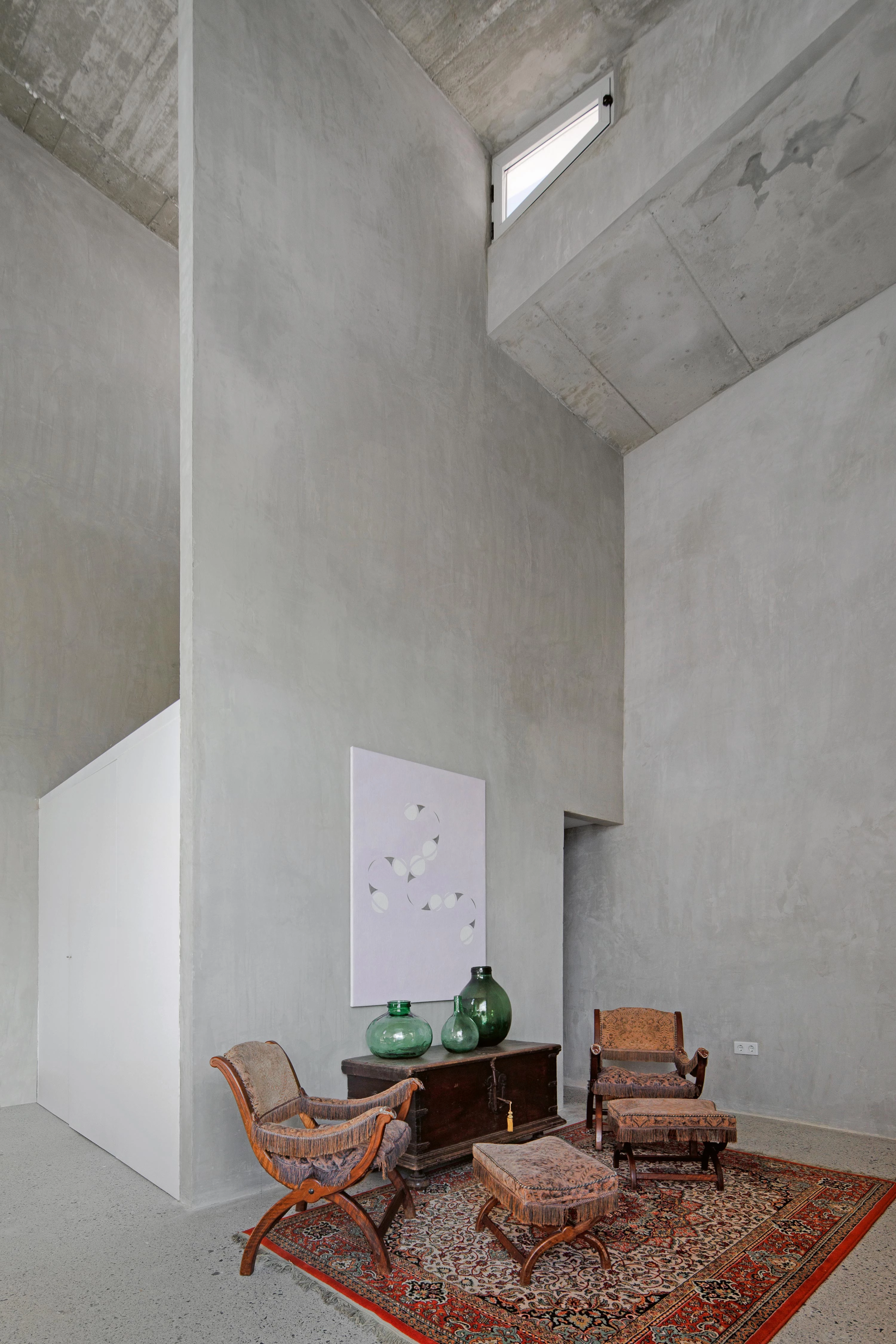
Cliente Client
Sociedad Cooperativa Andaluza Huerto de San Cecilio
Arquitecta Architect
Elisa Valero Ramos
Colaboradores Collaborators
Leonardo Tapiz Buzarra (arquitecto architect); Isabel Álvarez López (arquitecto técnico quantity surveyor); Manuel Rojas Fernández-Fígares, Francisco Vílchez Cuesta (ingenieros engineers)
Contratista Contractor
El Partal S.A.U.
Superficie construida Floor area
1.040 m²
Presupuesto Budget
545.854 €
Fotos Photos
Fernando Alda

