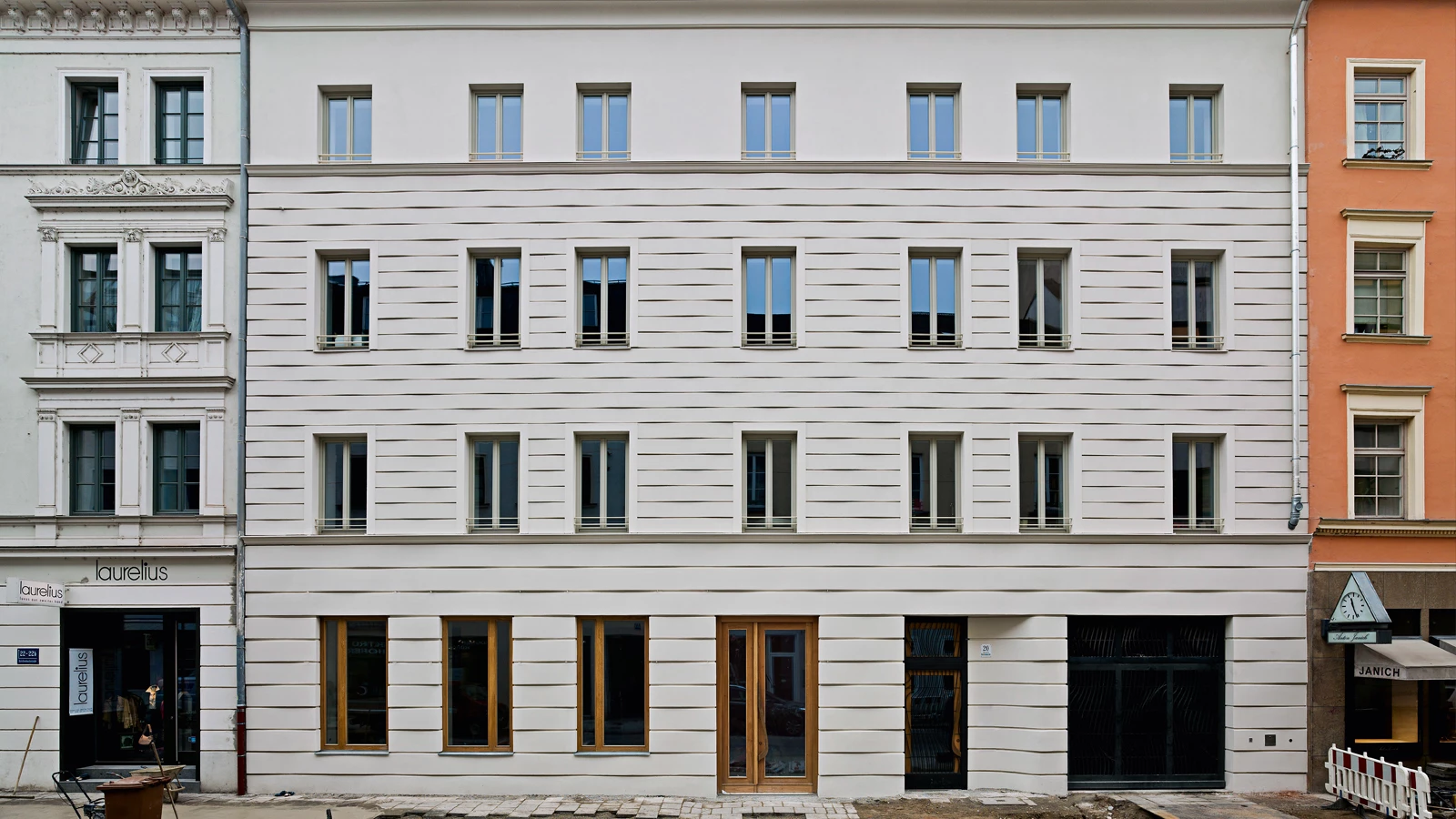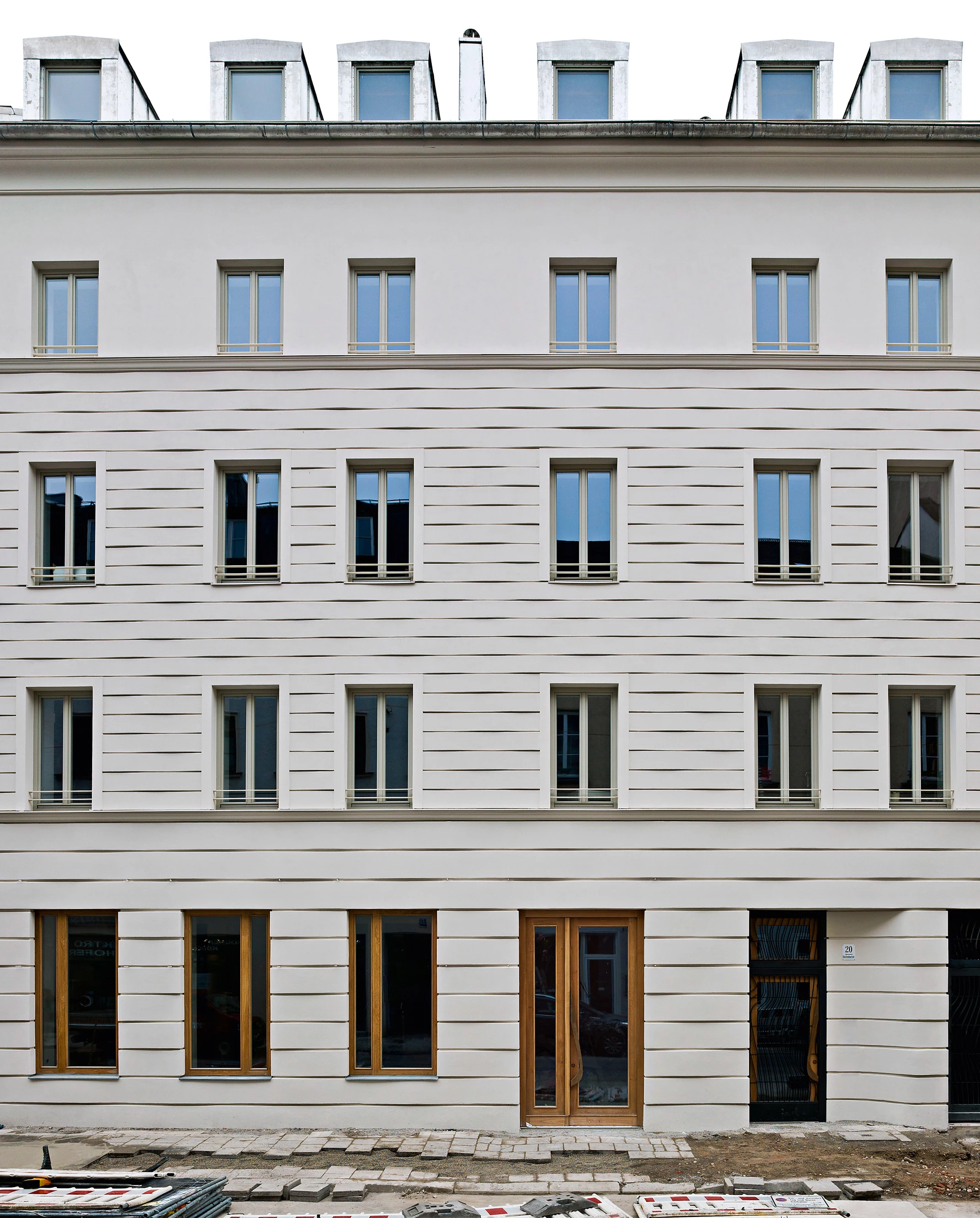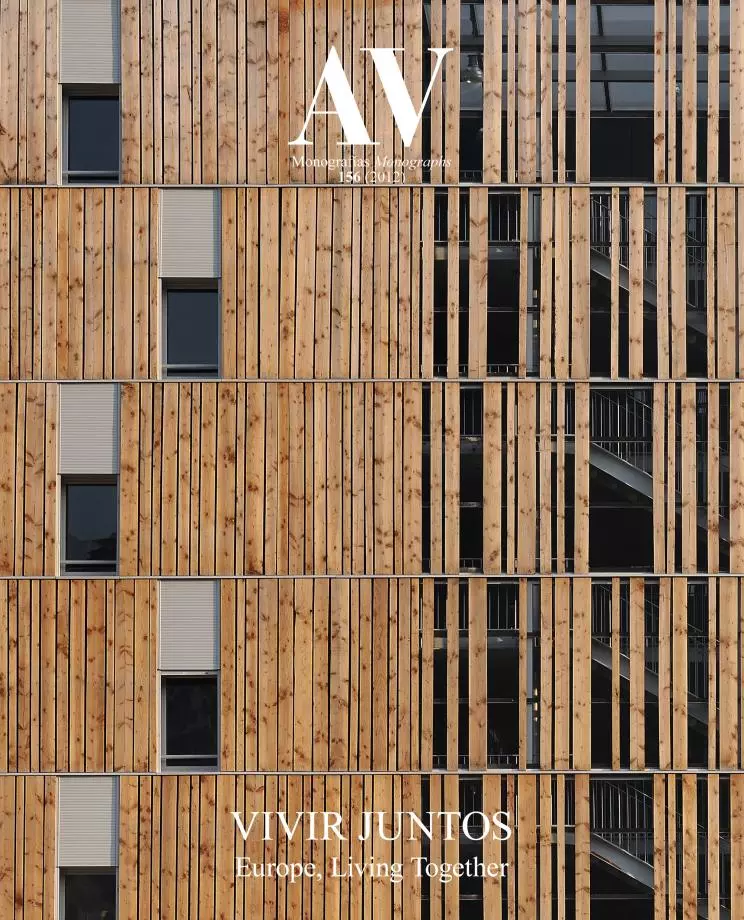Residential Building in Munich
Hild und K Architekten- Type Refurbishment Housing Collective
- City Munich
- Country Germany
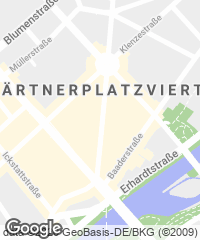
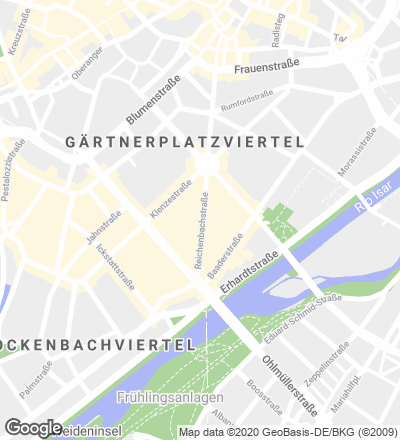
In Munich’s center, the district around the Gärtnerplatz, a town expansion that began in the 19th century, is currently a protected ensemble. It is also a very dynamic space. The refurbishment of this old building wishes to achieve a respectful balance between the built heritage and contemporary architecture. The neoclassical facade had been destroyed by structural interventions and the recovery of its urban image was impossible because there were no historical sources, so finally the decision was to reinterpret the inherited architecture and adapt it to the new needs.
Divided into three bands, the facade has a rusticated motif, quite common in its day, but used with a certain detachment. The jutting elements have different heights, producing a wavelike effect that generates shadows that change depending on the time of the day and perspective. In this way, the visual heaviness of the rusticated blocks is counterweighed by the lightness that the changing shadows produce. The use of contrast in the choice of building elements continues in the rear courtyard, where undulating balconies run along the whole facade, connecting the dwellings with the exterior.
Cliente Client
Euroboden GmbH und Co. Projekt KG
Arquitectos Architects
Andreas Hild, Dionys Ottl
Colaboradores Collaborators
Beate Brosig, Sebastian Klich
Consultores Consultants
Ingenieurbüro Brengelmann (estructura structure); Ingenieurbüro Lackenbauer (instalaciones services); Geyer & Fels (electricidad electricity); Müller BBM (sostenibilidad sustainability); Kbb GmbH (restauración restoration); AB Isabel Bauer (protección contra el fuego fire prevention); Schmidt König Lichtplaner (iluminación lighting)
Contratista Contractor
Bauunternehmung Renner GmbH
Fotos Photos
Michael Heinrich

