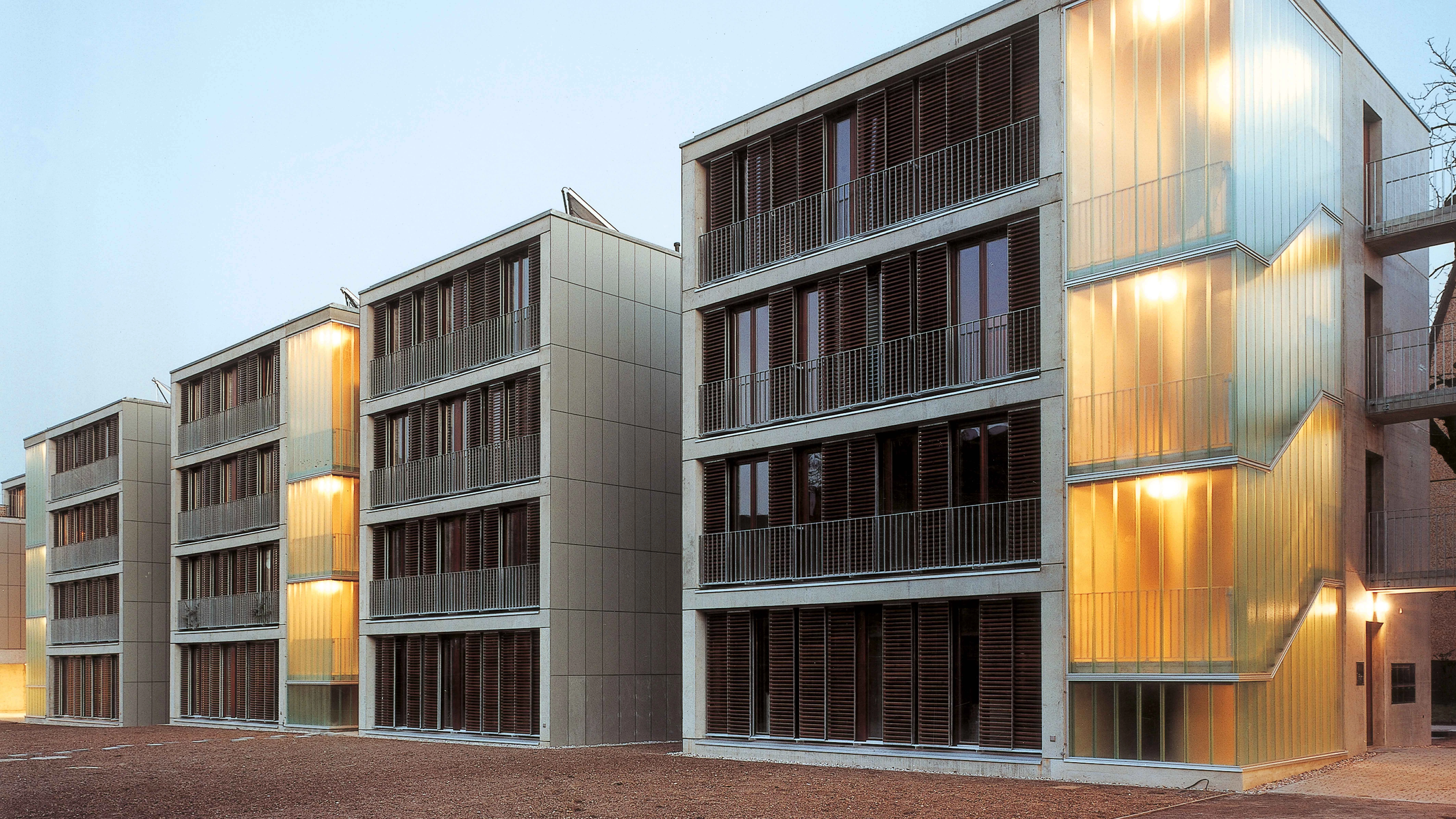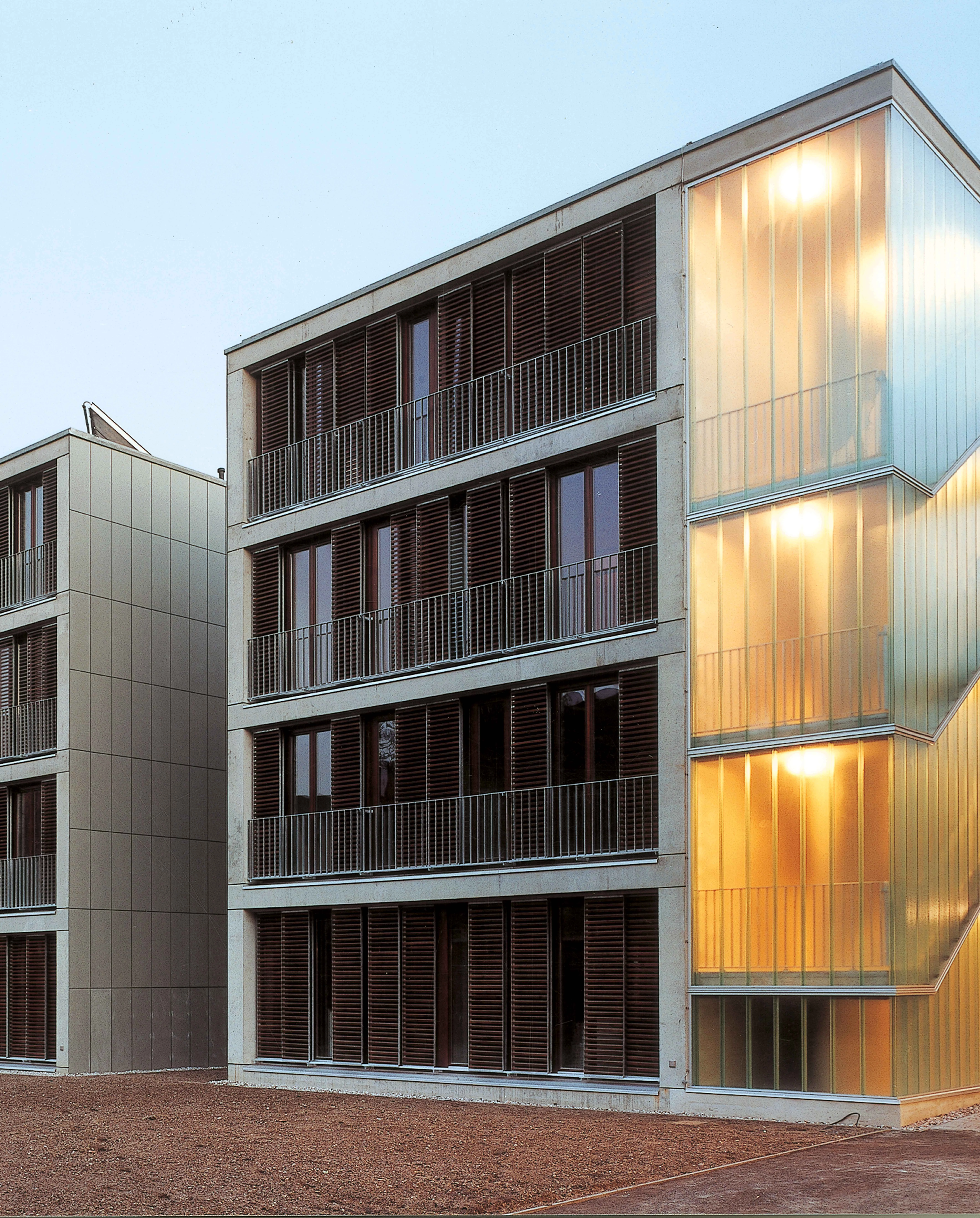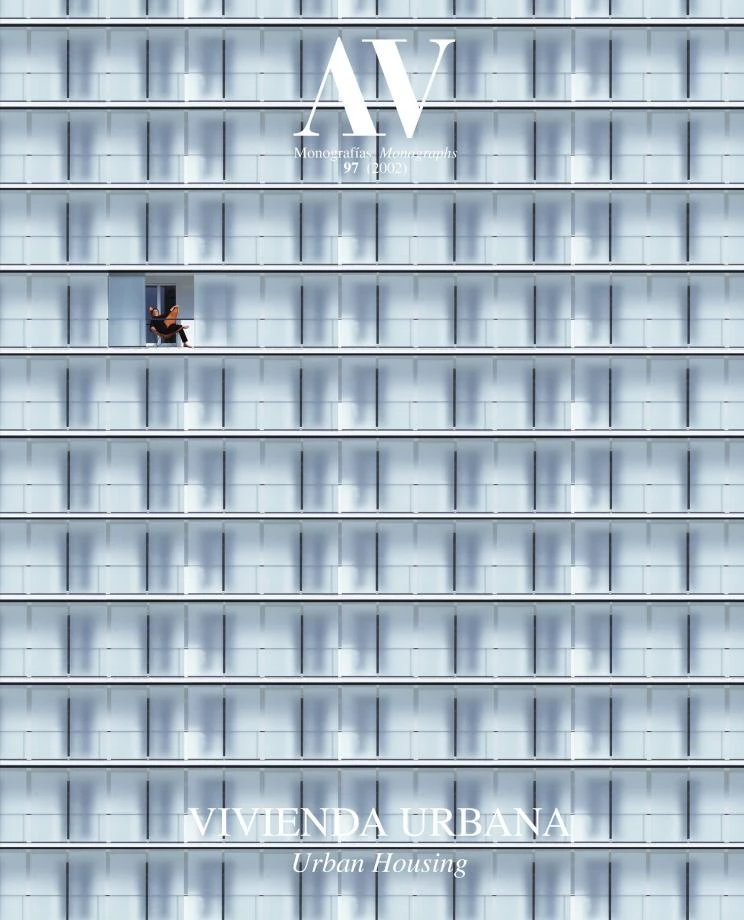26 Dwellings for Young People, Leipzig
Hentrich-Petschnigg & Partner- Type Housing Collective
- Material Glass Asbestos cement Concrete U-glass
- City Leipzig
- Country Germany
- Photograph Stefanie Lippardt Punctum
The competition convened by the City of Leipzig and the owners of the plot aimed at creating a residential development that could give an answer to the need for housing of the young families of the city. The winning proposal fulfills the demands of a dynamic population resting on rotund shapes and the austere use of prefabricated materials, through which it gives a renovated image to its surroundings.
The 26 dwellings gather around six main volumes that, alongside a perimetral ring of covered parking areas, define the boundaries of the plot. Toward the interior of the block, a second construction – formed by a row of sheds finished in red wood – imposes itself upon the dwellings and the parking lots to establish a quality domestic realm. The coming and going of the street is diluted in the quietness of the semiprivate courtyard through the space that separates the blocks, where the neighbors a place for gathering defined by boxes of translucent glass that enclose the vertical communications, as well as other aerial concrete catwalks that connect the volumes in twos. The dynamism provided by these elements extends toward the upper areas of the building by means of setbacks on the last floor, that generate large balconies and three attics that reduce the scale of the block and the tensions toward the exterior.
The use of industrial materials – glass, fibercement slabs or prefabricated concrete elements – has been done deliberately to achieve a greater flexibility. With a fixed north-south orientation – east-west on the volume onto Biedermann street –, the interior of each dwelling is defined by its users, who establish at will the location of walls and kitchen. The voids reach the full dimension of the enclosure between slabs, and are covered with shutters of movable wooden slats. The changes of light throughout the day reduce the austerity of the cubes and qualify their interior appearance. Boxes clad by horizontal red wood strips enclose the accesses to the blocks, reinforcing toward the street the rhythm that the repetition of blocks produces.
Adhering to the flexible design of space and to a low-budget construction method, new systems to save energy have been used in the design of installations: solar panels supply hot water to the dwellings and the rain water is reused in the bathroom’s discharge system and to water the garden. The proposal is so connected to the urban fabric spreading its simple and fresh conception...[+]
Cliente Client
Wohnungsbau-Genossenschaft Kontakt, Leipzig
Arquitectos Architects
Hentrich-Petschnigg & Partner; Gerd Heise (arquitecto asociado partner)
Colaboradores Collaborators
C. Woltereck; T. Kaspar
Consultores Consultants
Fankhänel & Müller (estructura structure); IKL & Partner (instalaciones mechanical engineering)
Contratista Contractor
Rochlitzer & Ruebner
Fotos Photos
Punctum; Stefanie Lippardt







