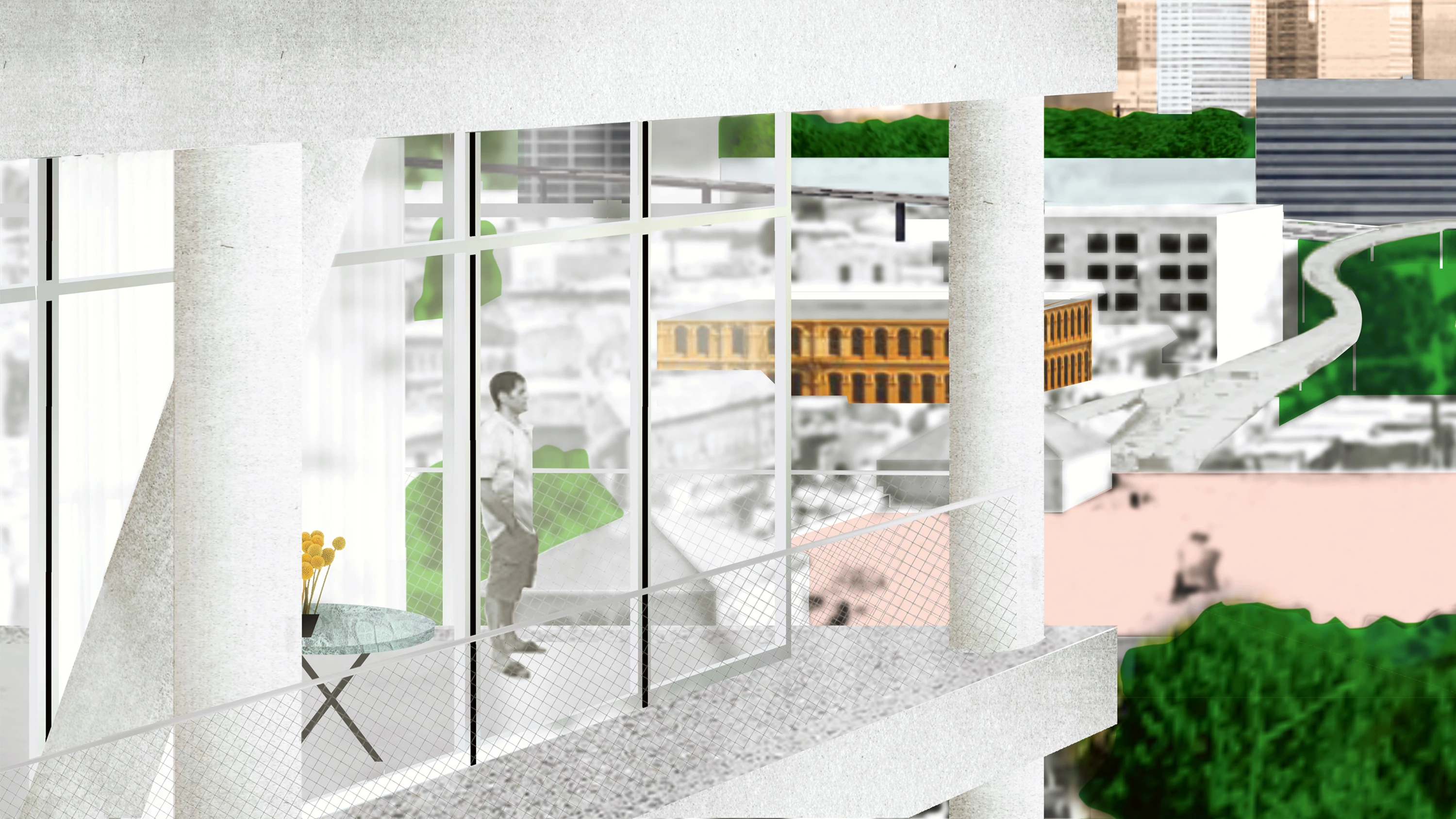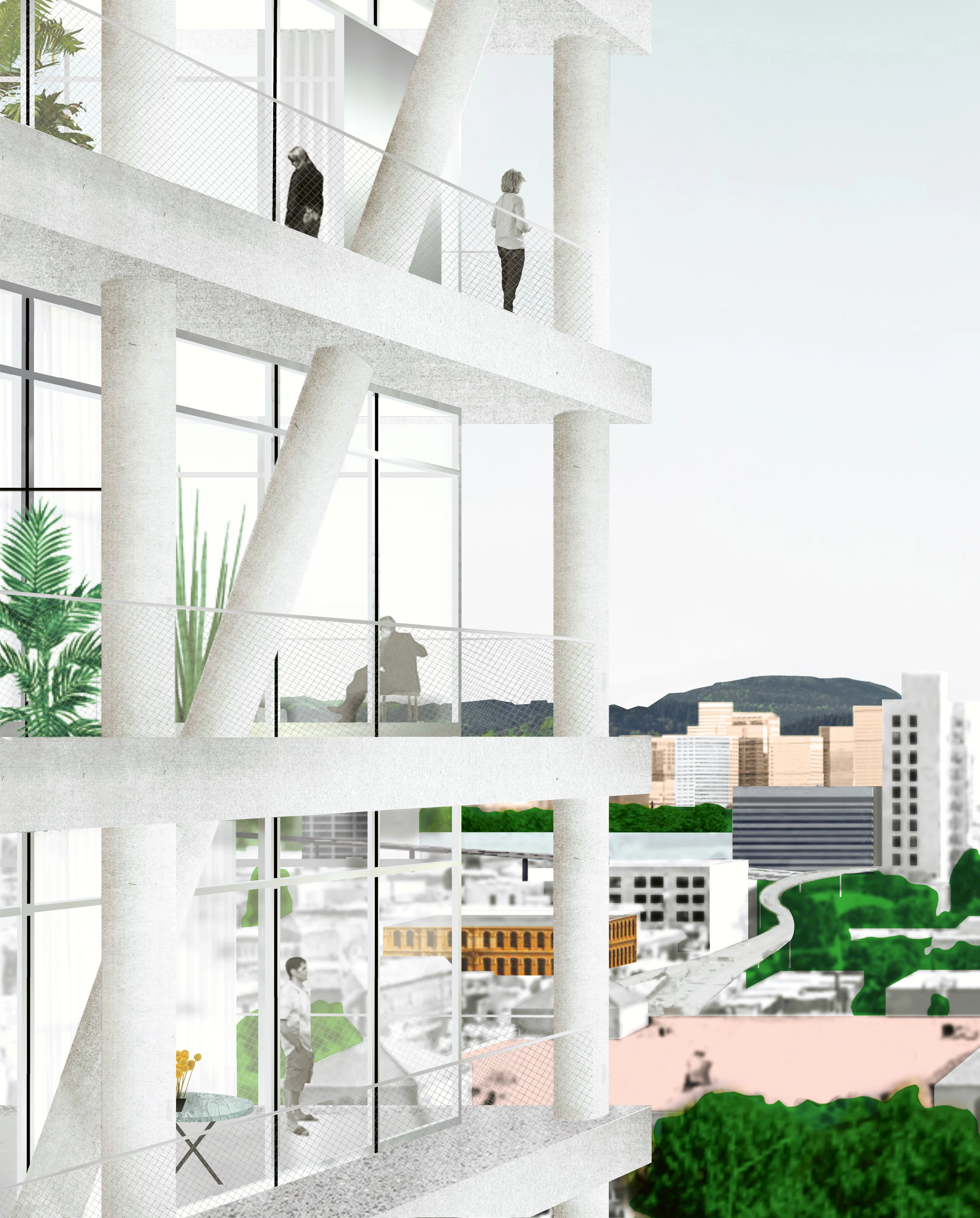Yale Union, Portland
OFFICE Kersten Geers David Van Severen- Type Tower Culture / Leisure Art Center Housing
- Date 2018
- City Portland
- Country United States
Being as it is in a seismic zone, the Yale Union contemporary art center needs to update its current infrastructure, a complex of historic brick buildings from the early 1900s. Rather than undertaking a structural renovation and jeopardizing the spatial qualities of these existing buildings, the project makes a counter-proposal to demolish the building with least historical value and replace it with a new tower containing flexible rentable spaces as apartments, offices, and artist’s studios. This tower provides both structural and financial support for the renovation of the complex. The quality of the old brick gallery spaces is preserved with the minimum intervention of reinforcing the floor units with concrete slabs. At the base of the tower, a large outdoor space opens onto the street, defining a new public interface...
[+]
Obra Work
[260] Yale Union
Cliente Client
Privado Private
Arquitecto Architect
OFFICE / Kersten Geers, David Van Severen
Nenad Djuric, Yuichiro Onuma (equipo team)
Colaboradores Collaborators
UTIL Struktuurstudies (estructura structure)
Superficie Area
7.000 m²







