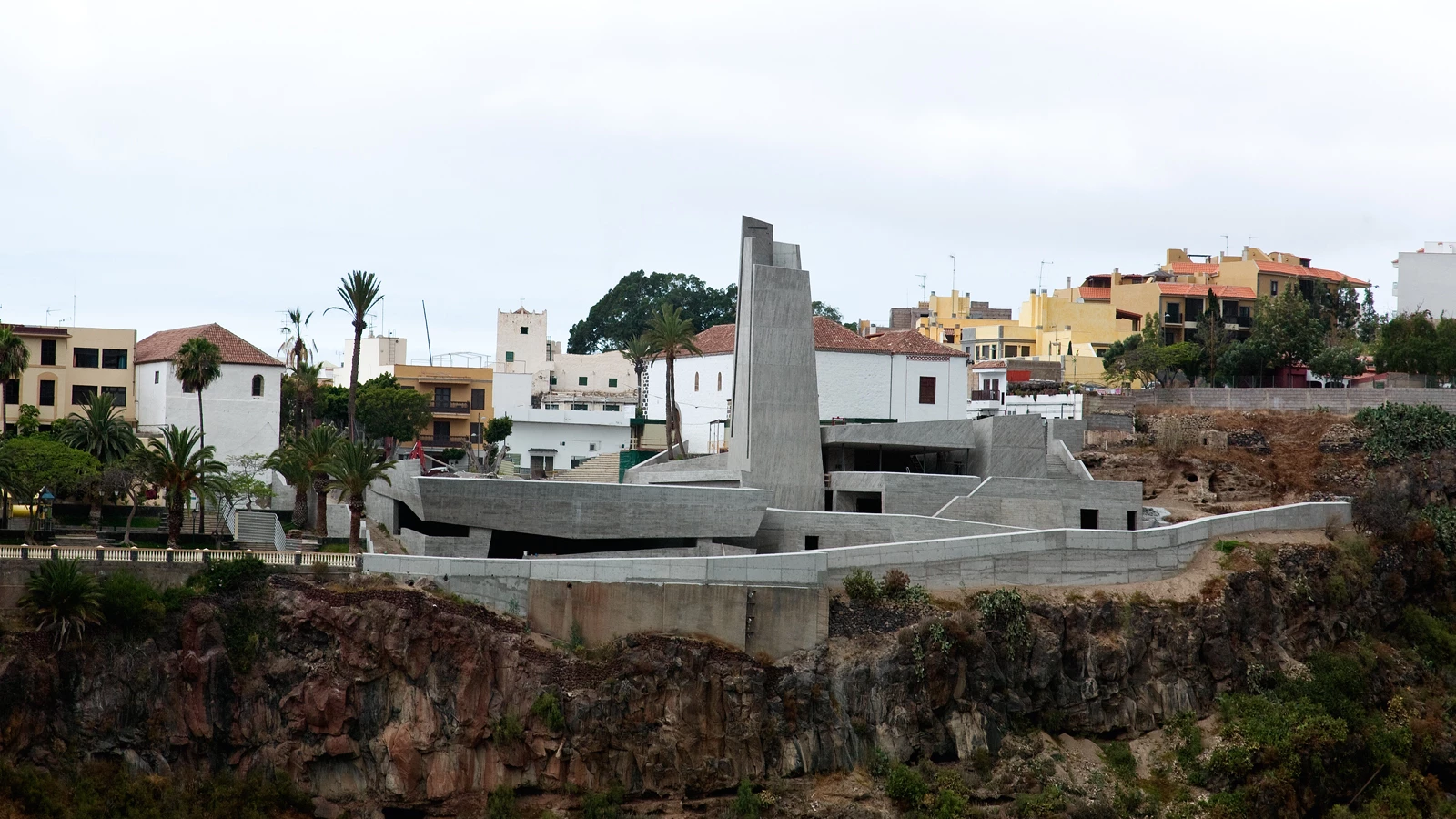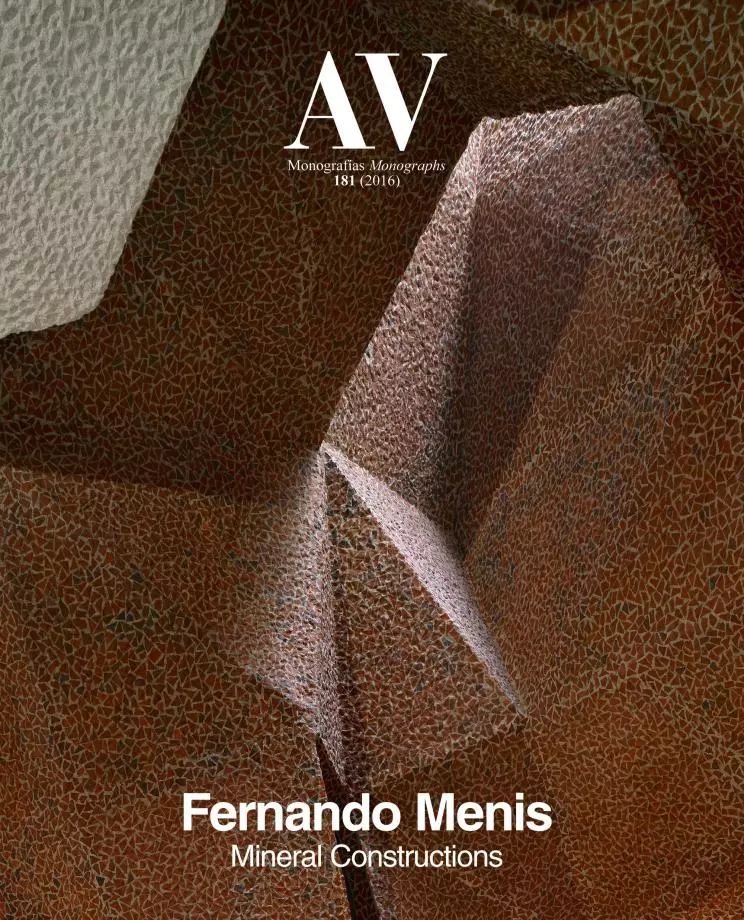Sacred Museum and Plaza, Tenerife
Fernando Menis- Type Museum Square Culture / Leisure Landscape architecture / Urban planning
- Date 2006 - 2010
- City Tenerife
- Country Spain
- Photograph Simona Rota Bozo Benic
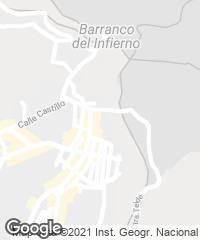
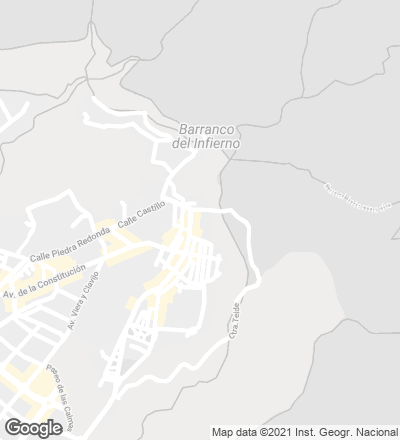
Situated in Adeje, in Tenerife, the Sacred Museum has one foot in heaven and another on earth. Hanging from the slope of Hell’s Gorge, the building is on one side inserted into the characteristic profile of the town, and on the other side is buried, out of respect for the landscape. Part of a larger operation that includes refurbishing the urban environment, the museum in aesthetic terms is designed on the basis of how the envelope of reinforced concrete relates with the pavements of black basalt stone, a floor tapestry that stretches along a visitor route where dramatic light effects take on importance, as do the aesthetic experiences of introspection that are associated with the metaphor of immersion in the earth in which the building is intentionally inspired.
The plaza generates a space that opens the municipality to the natural environment, to the gorge, to views of the latter, and now to the Sacred Museum, the aim of which is to recover and exalt the center of Adeje and its cultural heritage. Incorporating a café/restaurant that offers unbeatable views, the complex will contribute to the economic reactivation of the town center. The location and design frame the existing scheme with maximum respect for the historical configuration.
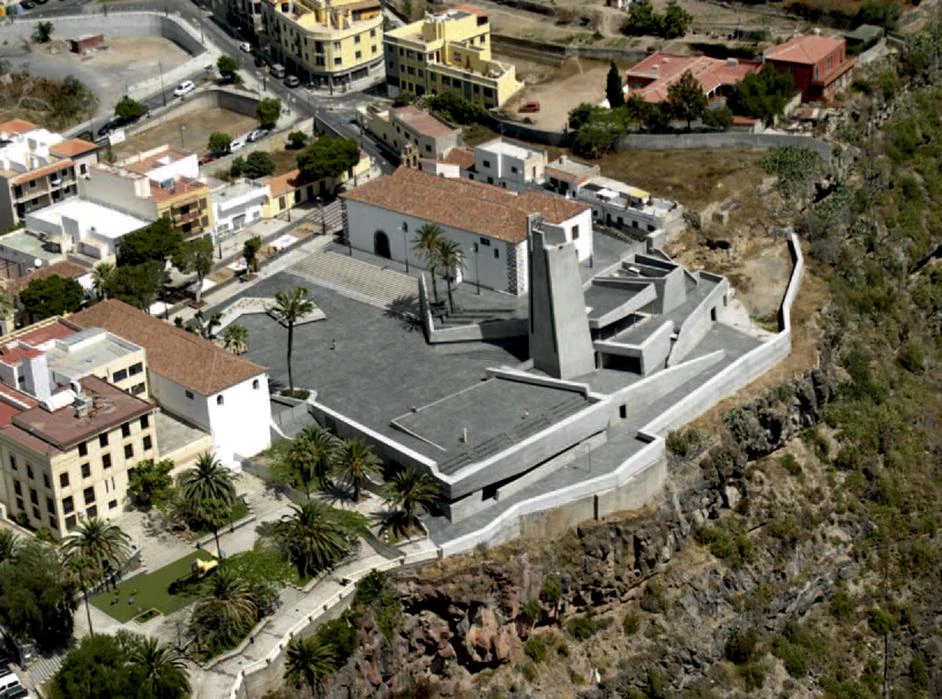

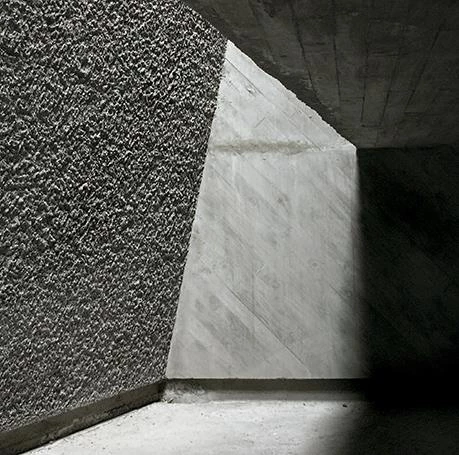
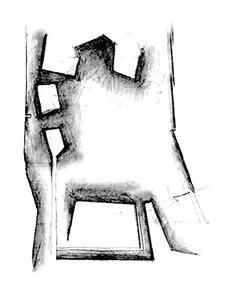
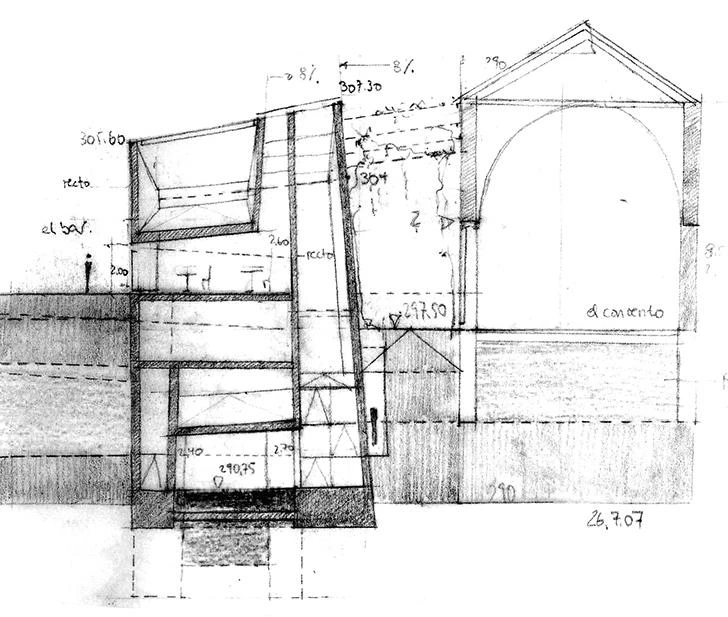
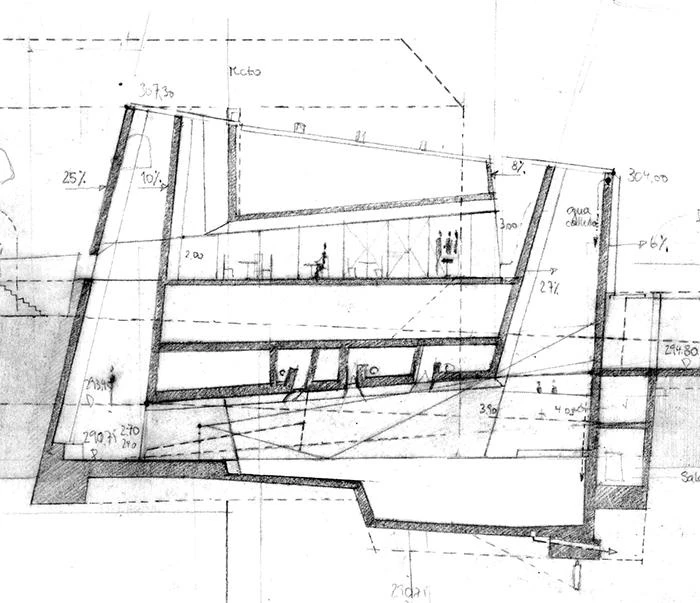
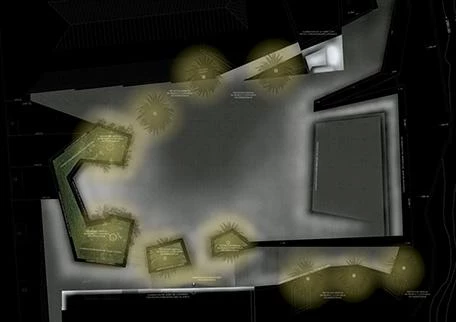
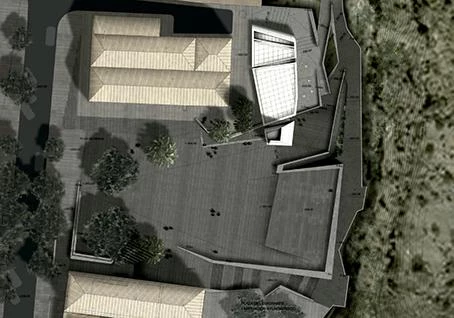
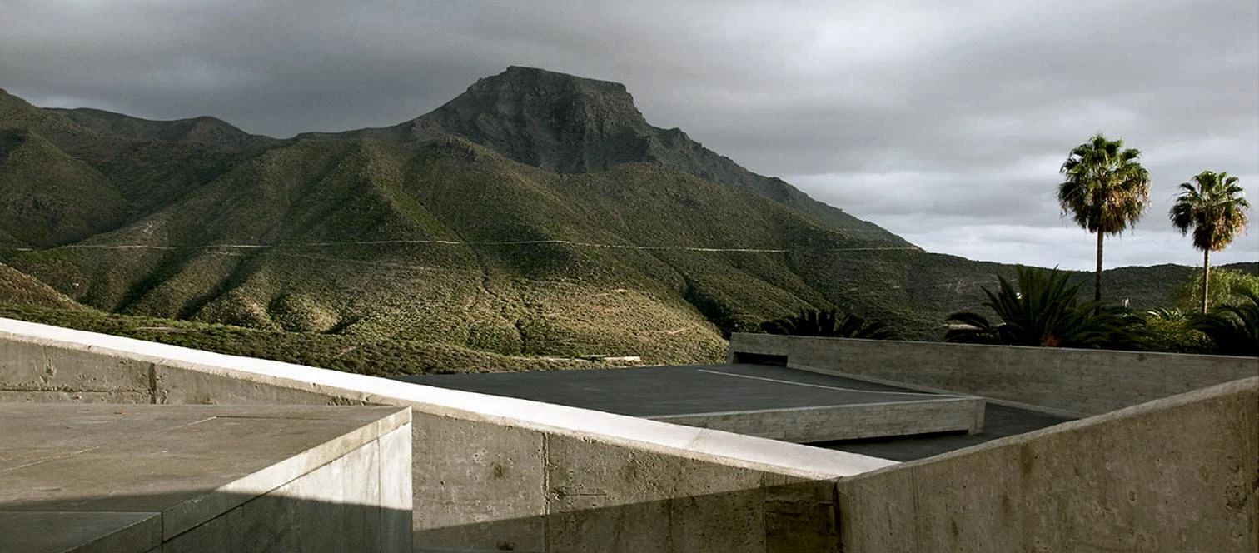
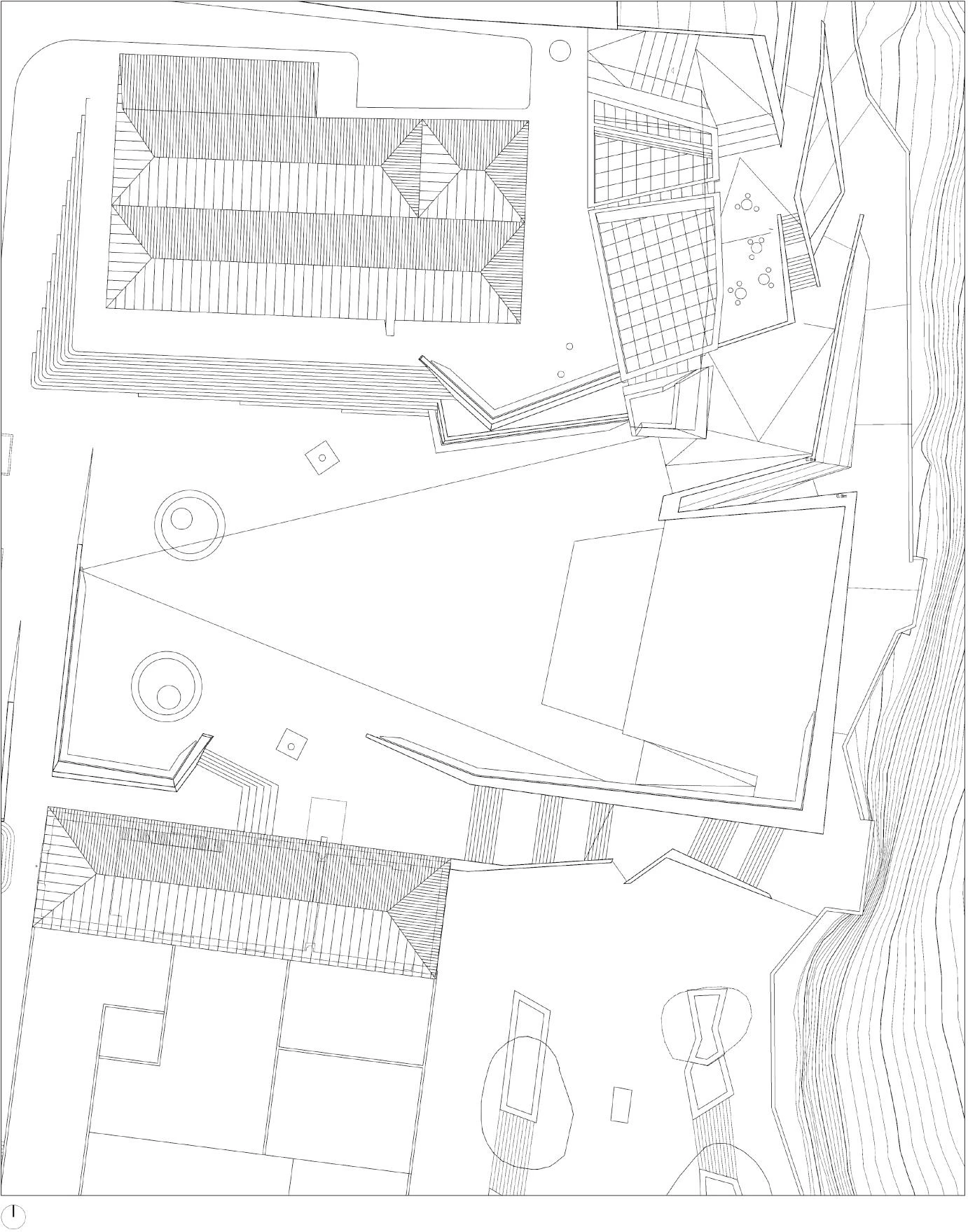
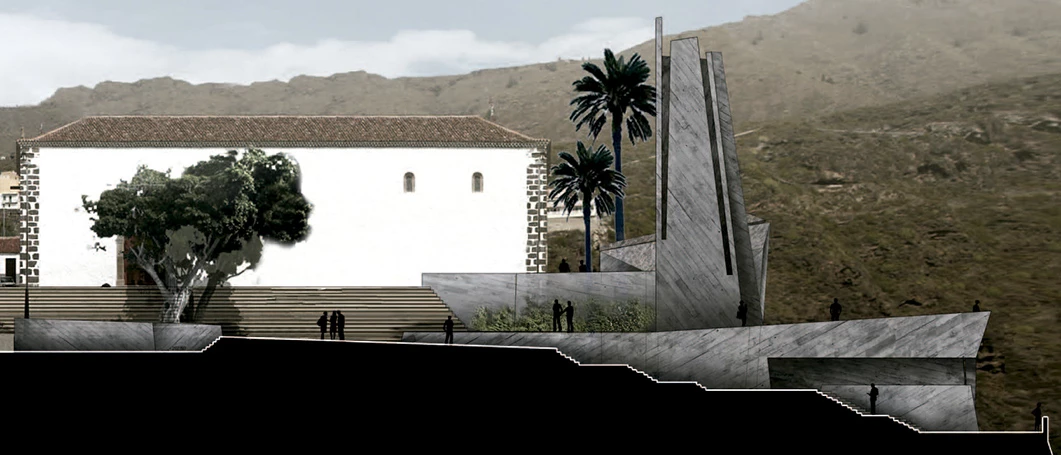
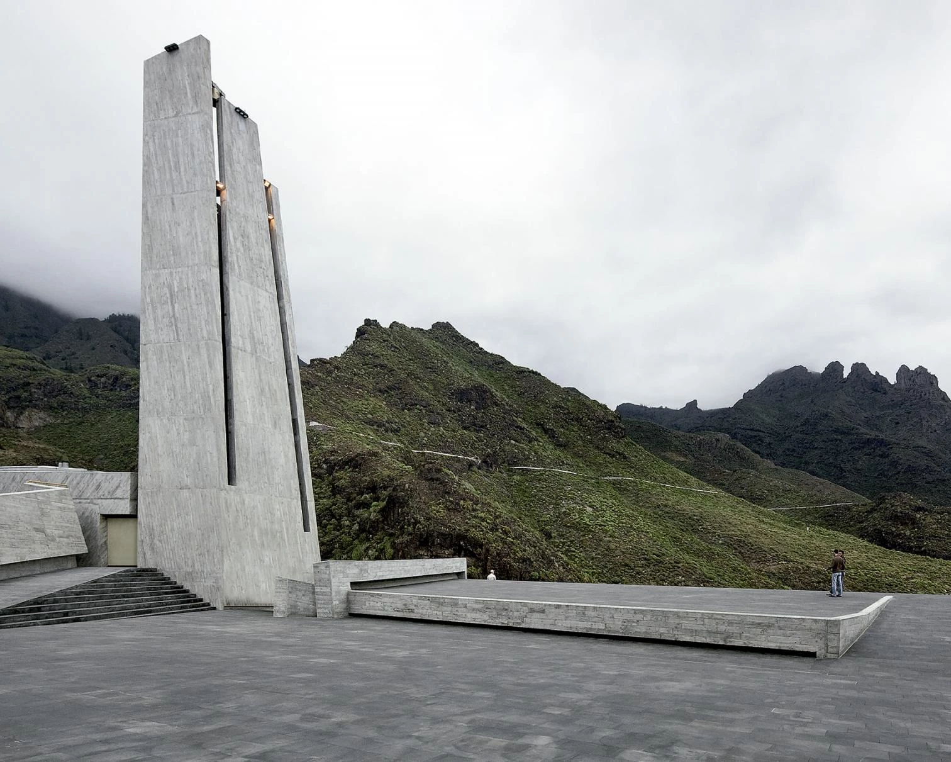
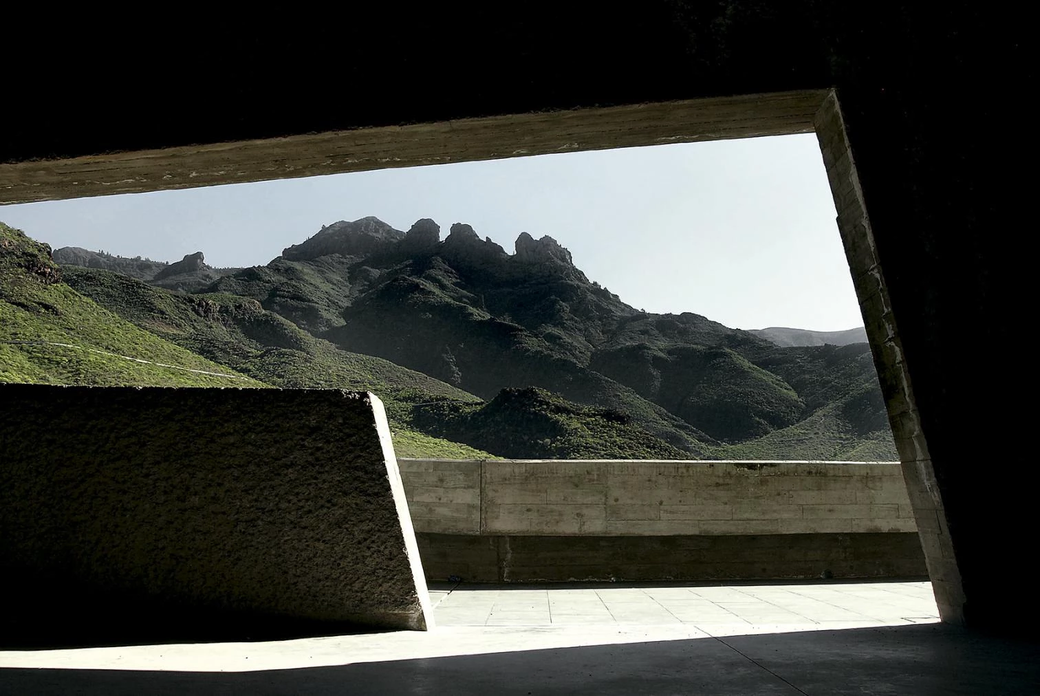


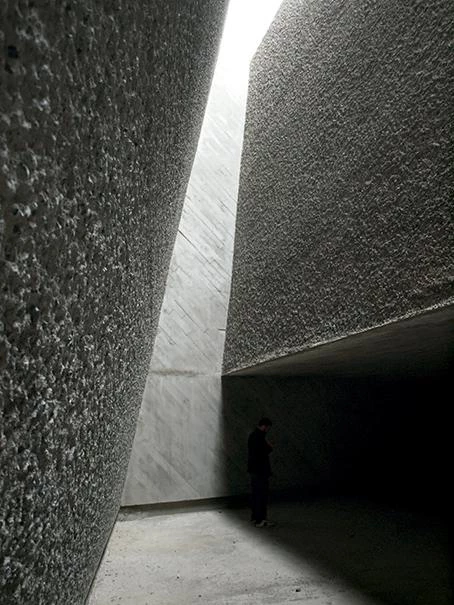
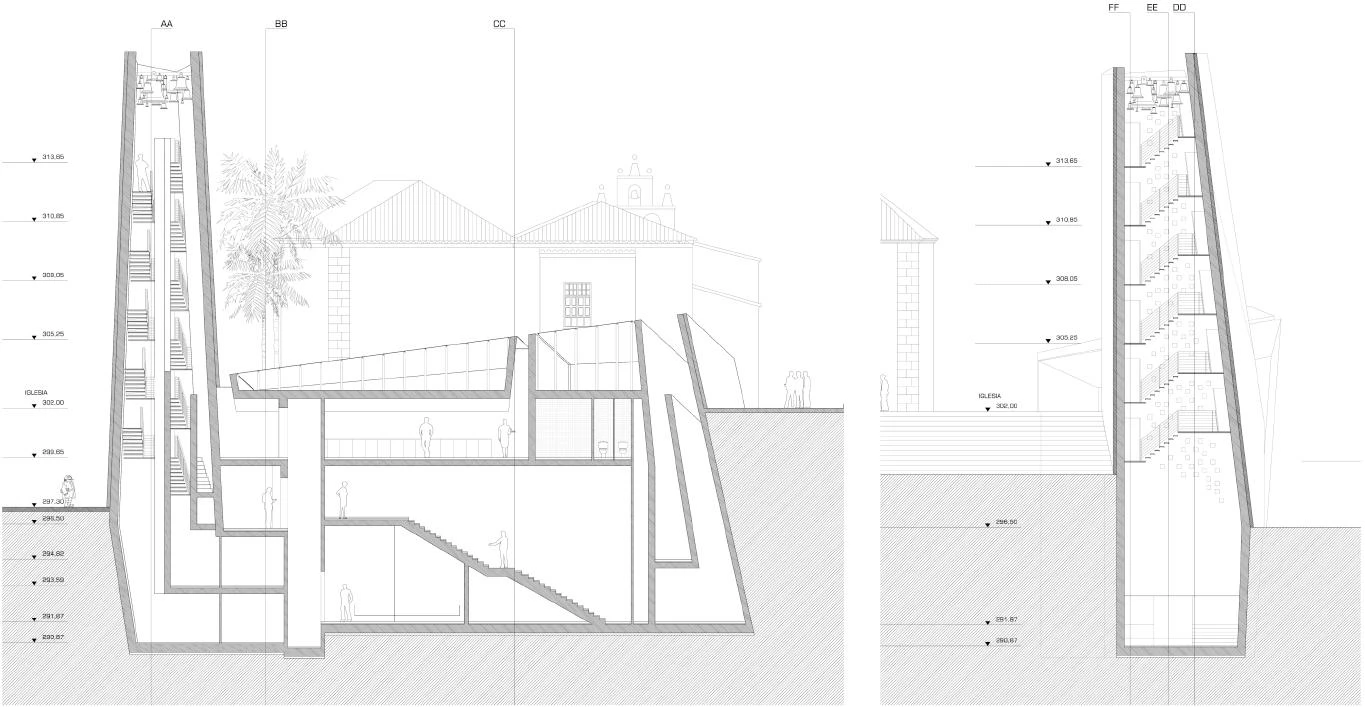
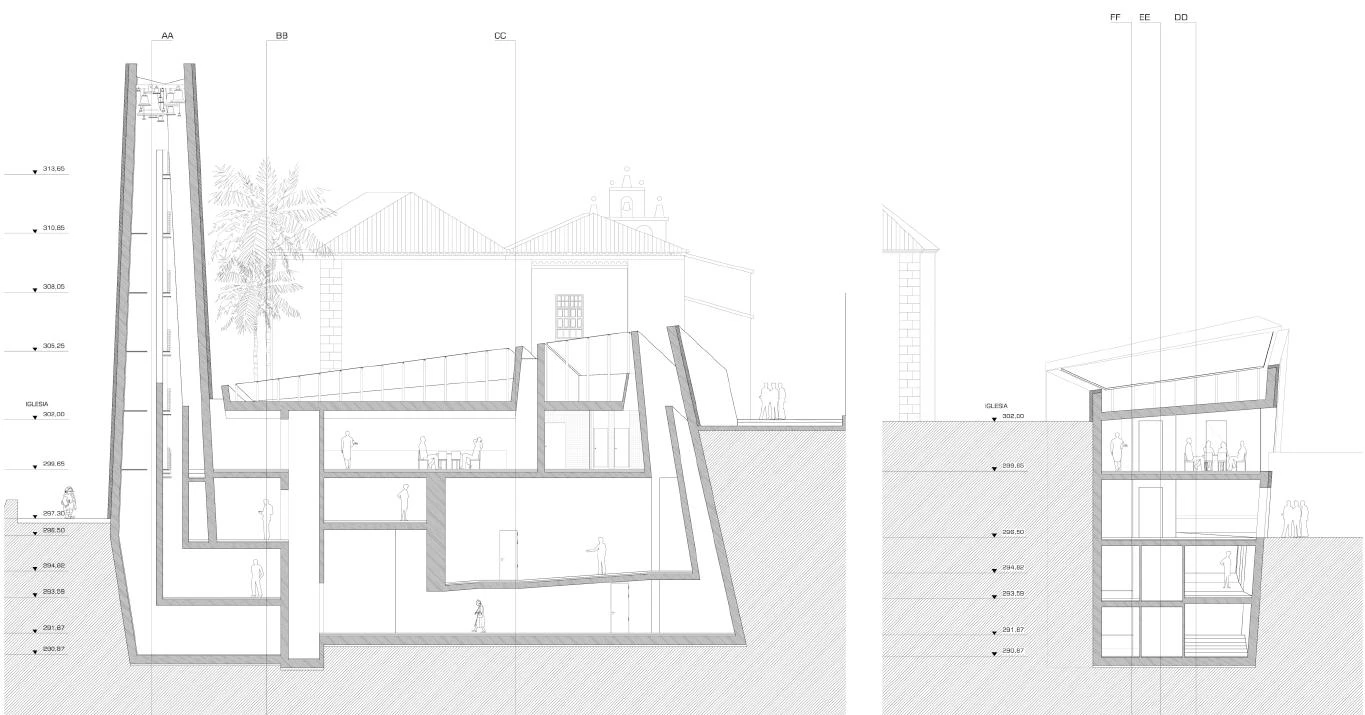
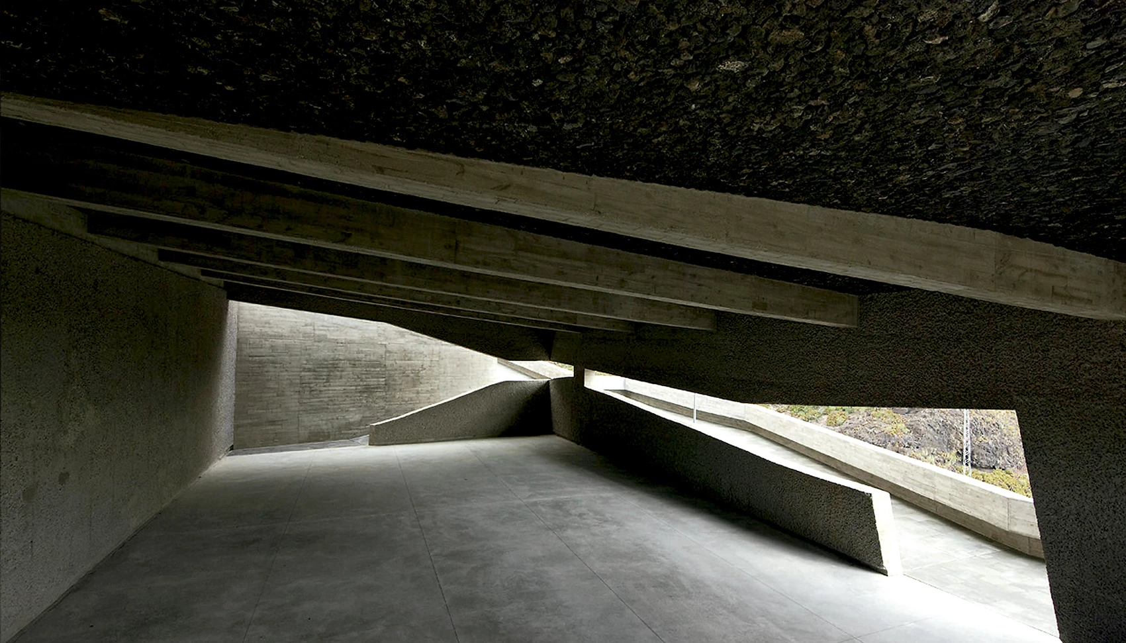
Obra Work
Museo Sacro y Plaza de España
Sacred Museum and Plaza
Cliente Client
Ayuntamiento de Adeje
Arquitecto Architect
Fernando Menis
Colaboradores Collaborators
Juan Bercedo, Maria Berga, Alejandro García
Consultores Consultants
Calcularq S.L. (estructura structure); ZAS Ingenieros
Contratista Contractor
Construcciones Daltre
Presupuesto Budget
1.764.247 euros
Fotos Photos
Bozo Benic; Simona Rota

