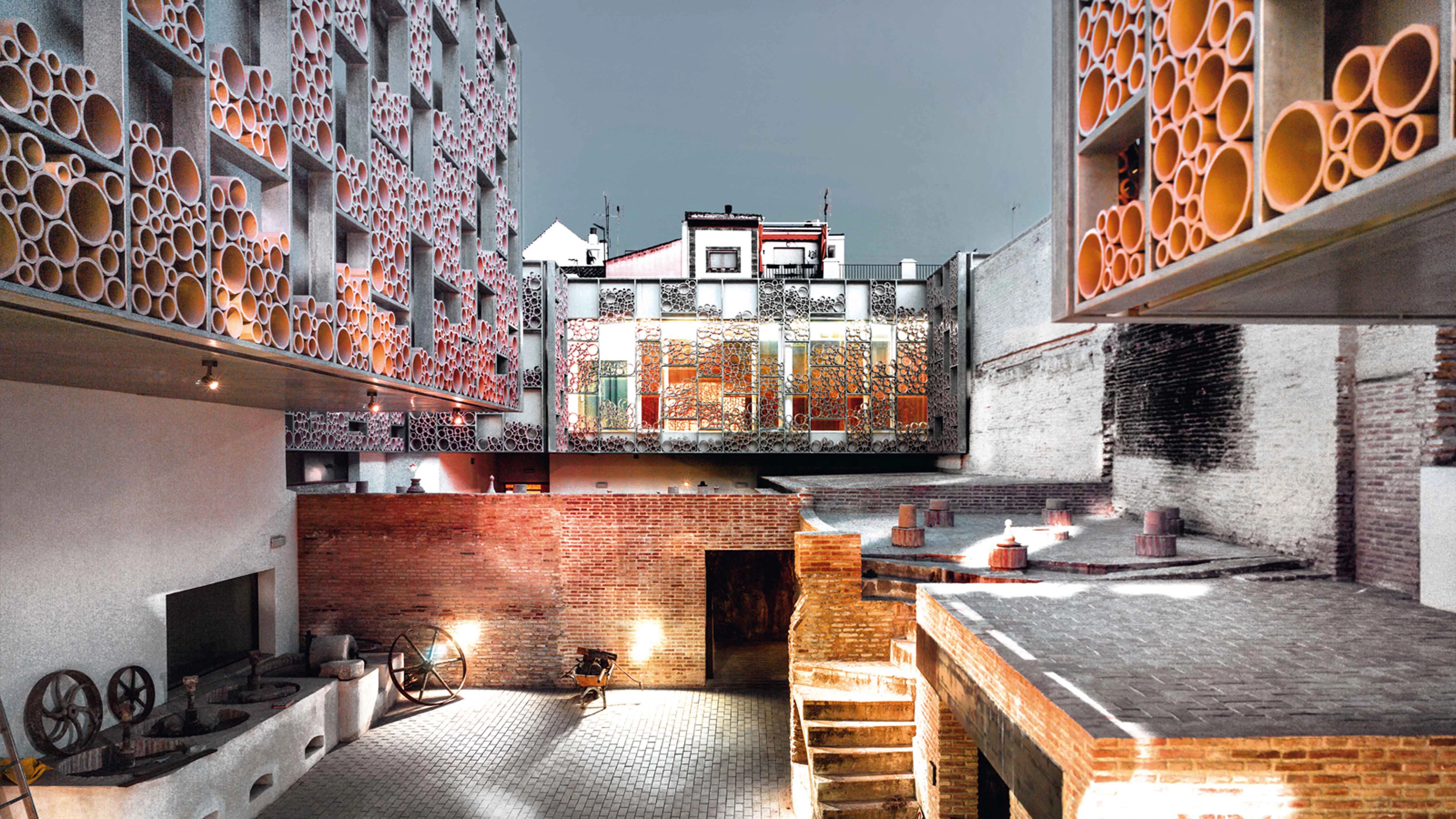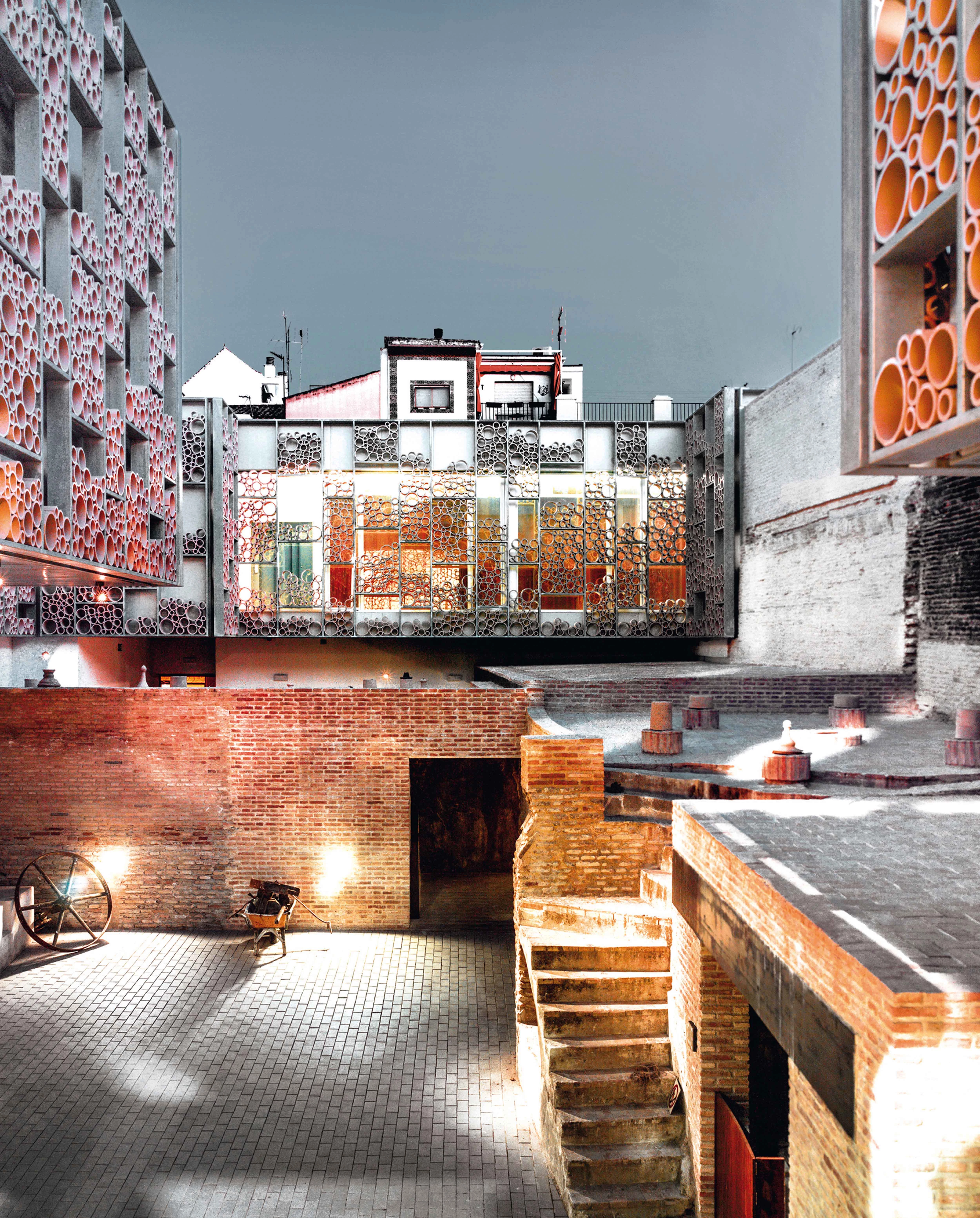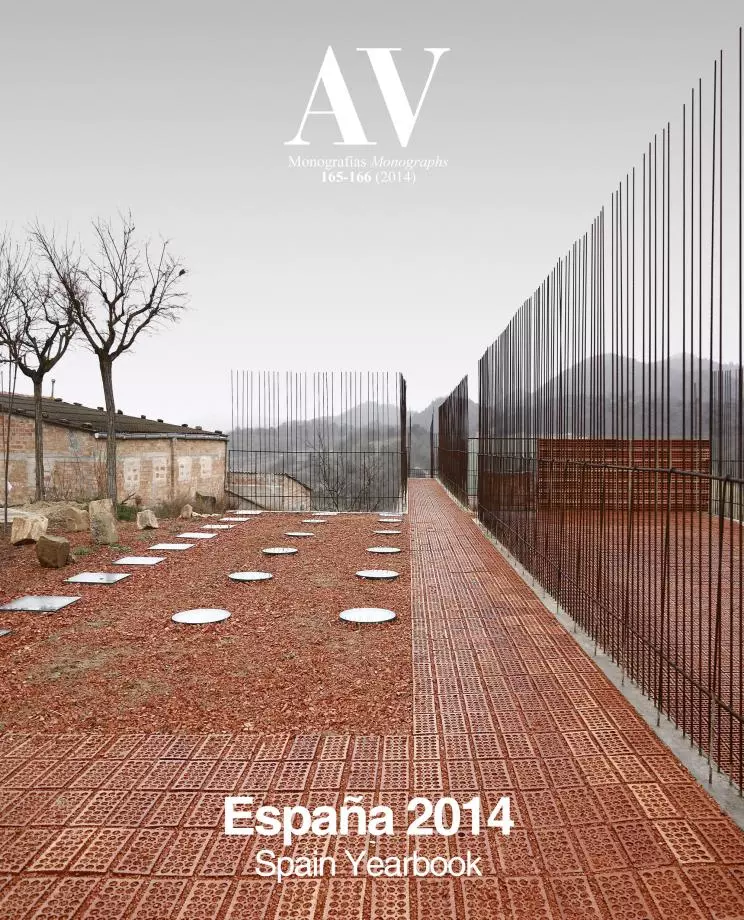Cerámica Triana Center
Miguel Hernández Valencia Esther López Martín Juliane Potter Francisco José Domínguez Saborido Ángel González Aguilar AF6 Arquitectos- Type Refurbishment Culture / Leisure Industry
- Material Ceramics
- Date 2014 - 2013
- City Seville
- Photograph Jesús Granada
- Brand METIS Condisa Alea global
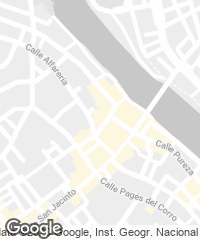
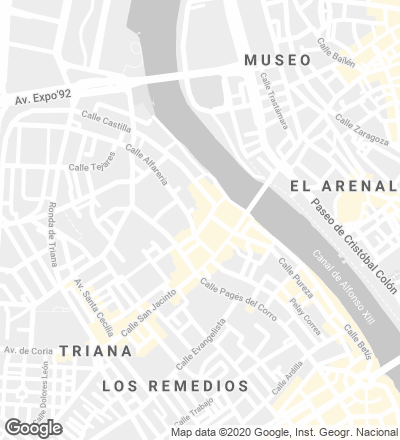
In an old pottery center in Triana, a Sevillian neighborhood, the project includes a space for exhibitions, an interpretation center – with a deeply rooted ceramic tradition – and areas for the activities of the Cerámica Santa Ana factory.
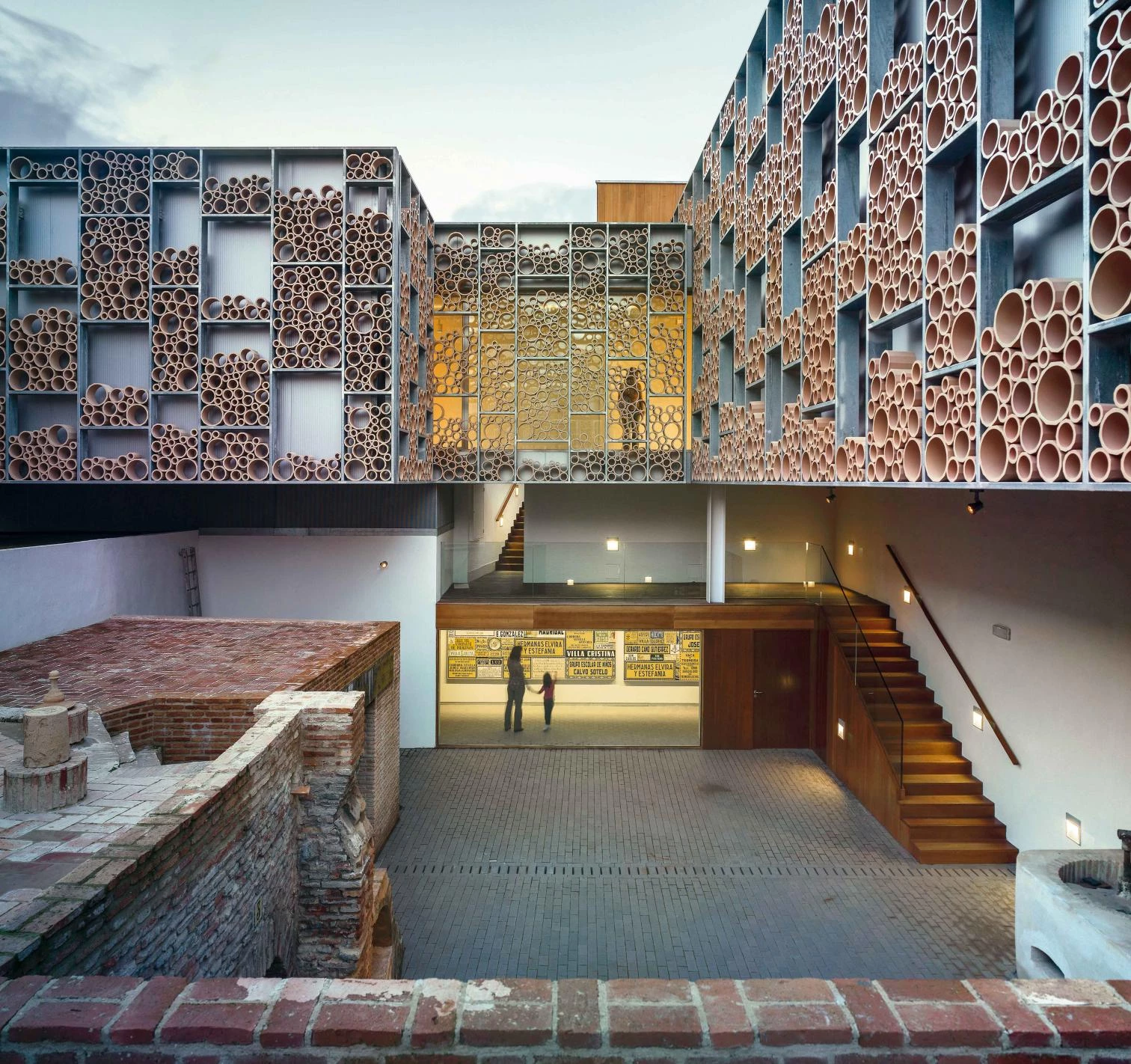
The original complex had a heterogeneous image: two plots connected by three attached buildings, revealing different facades onto the street. The first one, clad with a unique type of tile, gives access to the complex and wraps up the corner onto Plaza del Altozano, the square from which the Triana bridge stems; the second one is lower, more industrial in character and austere; the third was a three-story house with independent access from the street. The old factory was in use until the end of the 20th century, so it maintains many of its original elements: seven kilns, water wells, mills and dye deposits, workshops and storage. Archaeological excavations revealed remains of eight more kilns, the most ancient were from the 16th century, and two have become part of the current project.
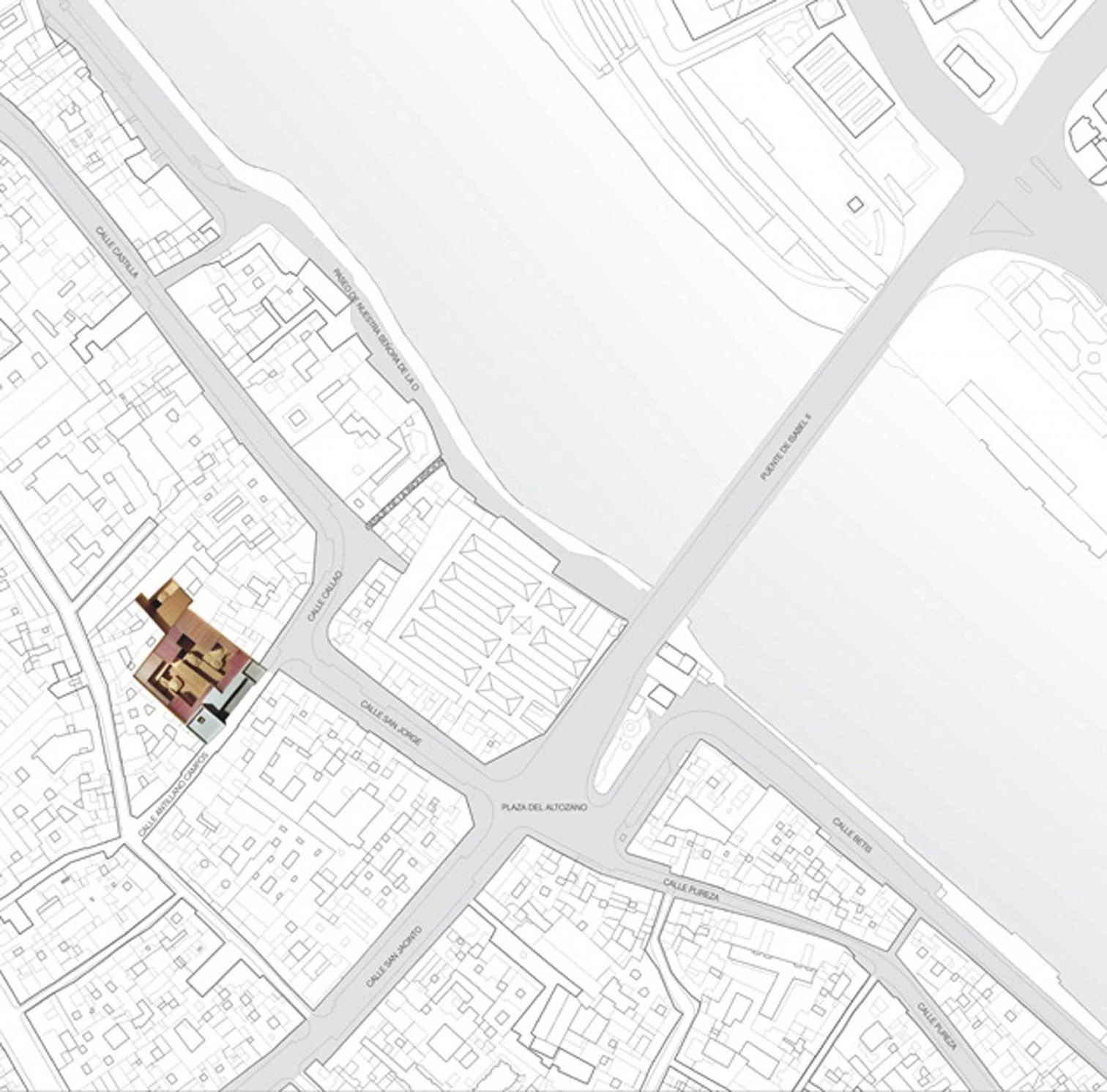
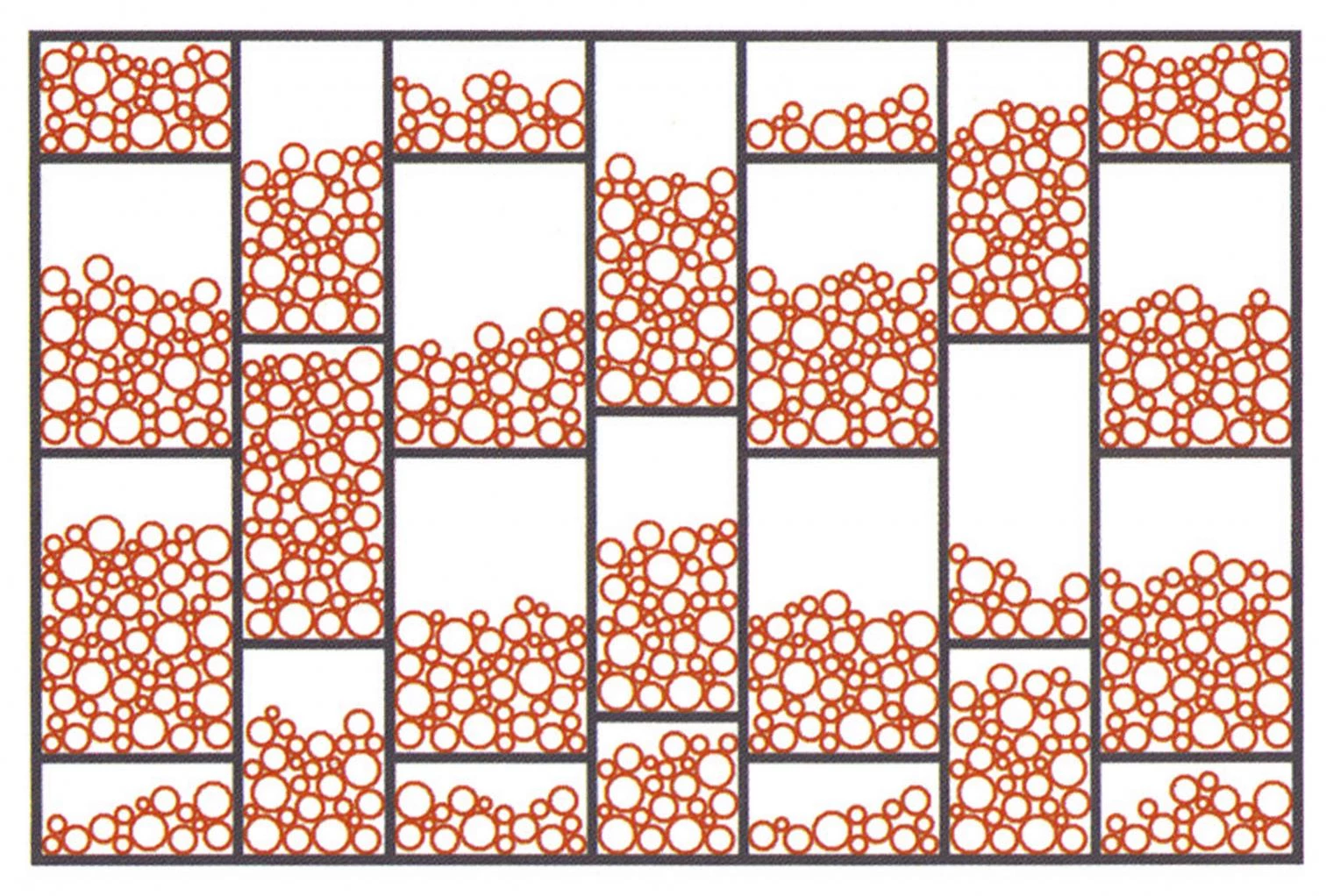
The center does not intend to become an urban landmark, and in fact adapts its height and form to the surrounding buildings, generating a rich interior landscape that cannot be seen from outside.
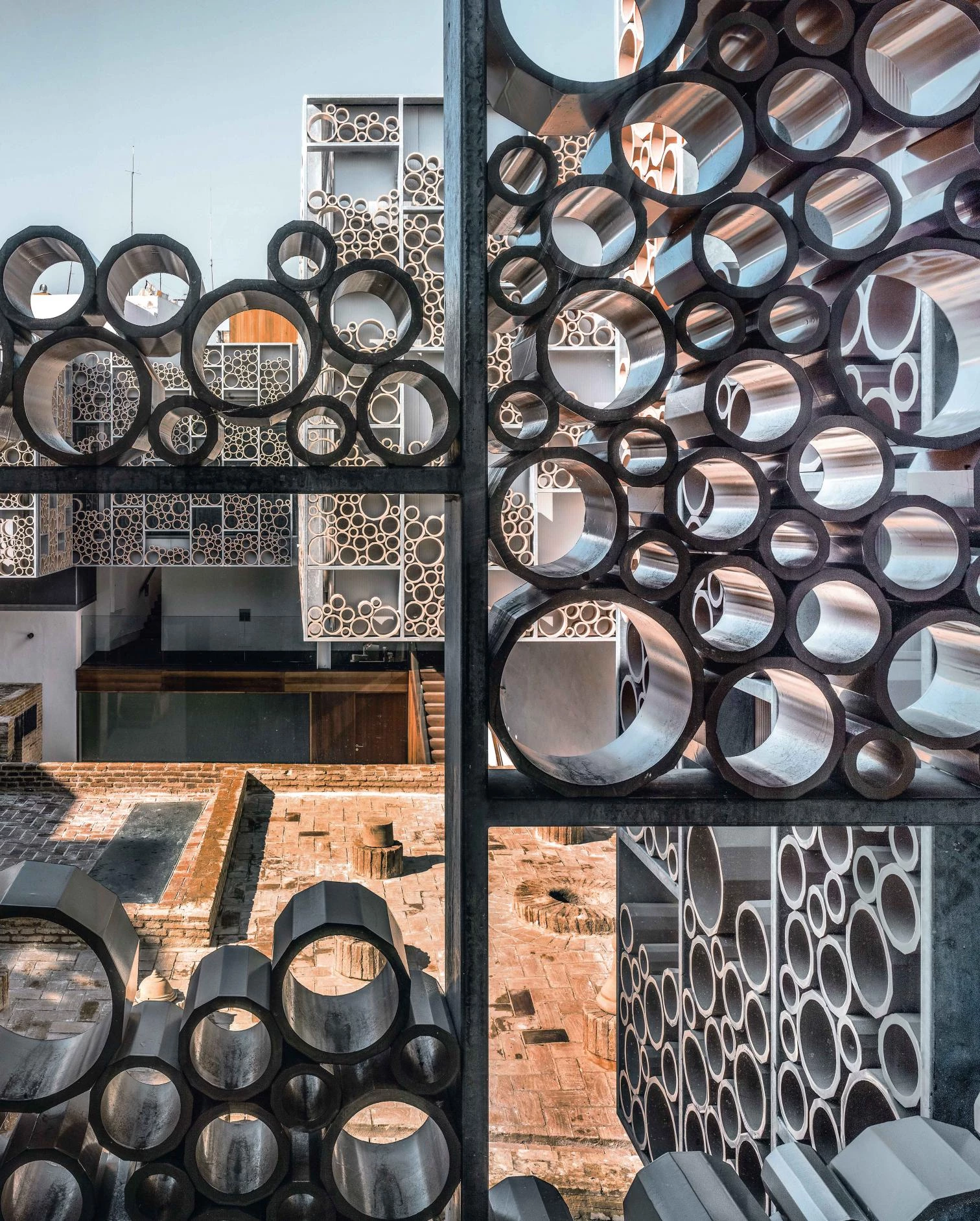
The new center melds into the complex urban mesh; the new structures adapt in height and shape to the surrounding buildings without altering the profile of the neighborhood. There is no facade: one discovers the center after going inside through San Jorge street, and the ground floor – with shop, ceramic workshop and the old factory where the exhibition spaces are –, is organized as a continuous route between kilns. The first floor, after crossing a ceramic-clad suspended space, houses the exhibition area, with a logic inverse to that of the ground floor: if below the project is a labyrinth in contact with the ground, above it is physically separated from the ground with an independent structure, defining a clear rectangular itinerary that rests on the party walls. The resulting form adapts to the geometry of each group of kilns – which could even be put to work again. The old brick building, where the painters used to work, goes up in the center of the plot, transformed into a space for temporary exhibitions. The interpretation center is in contact with the street.
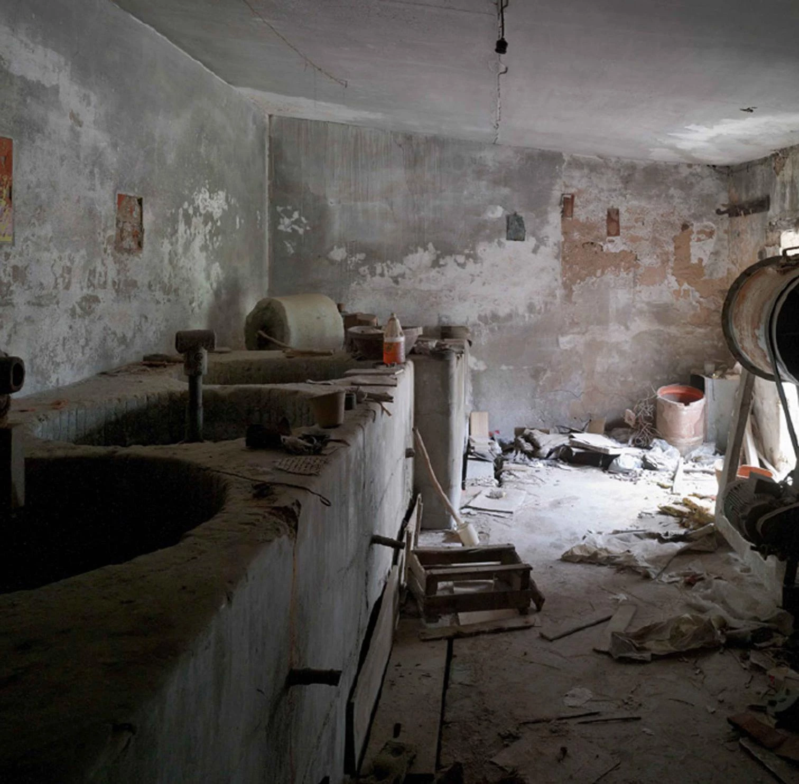
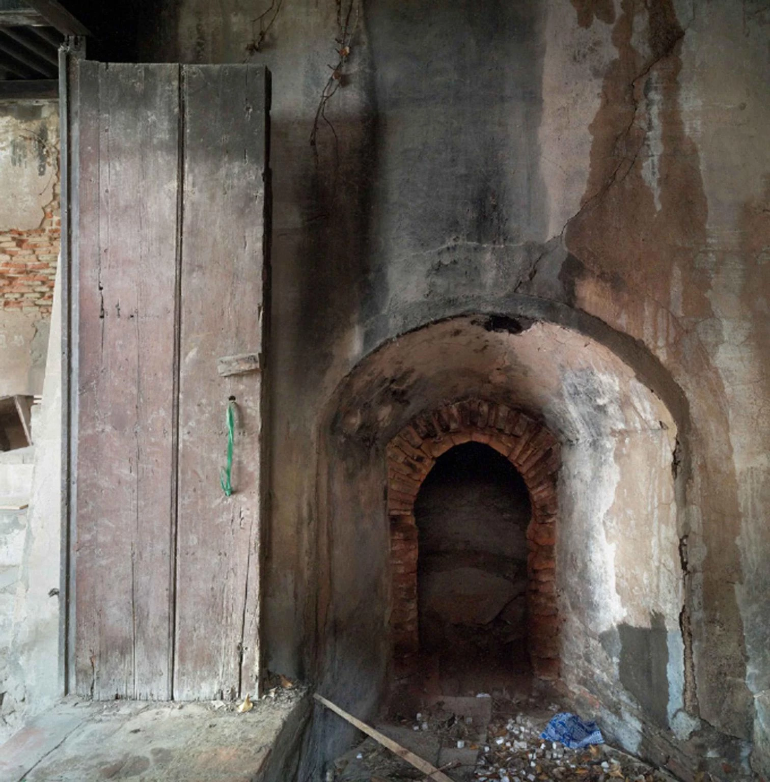
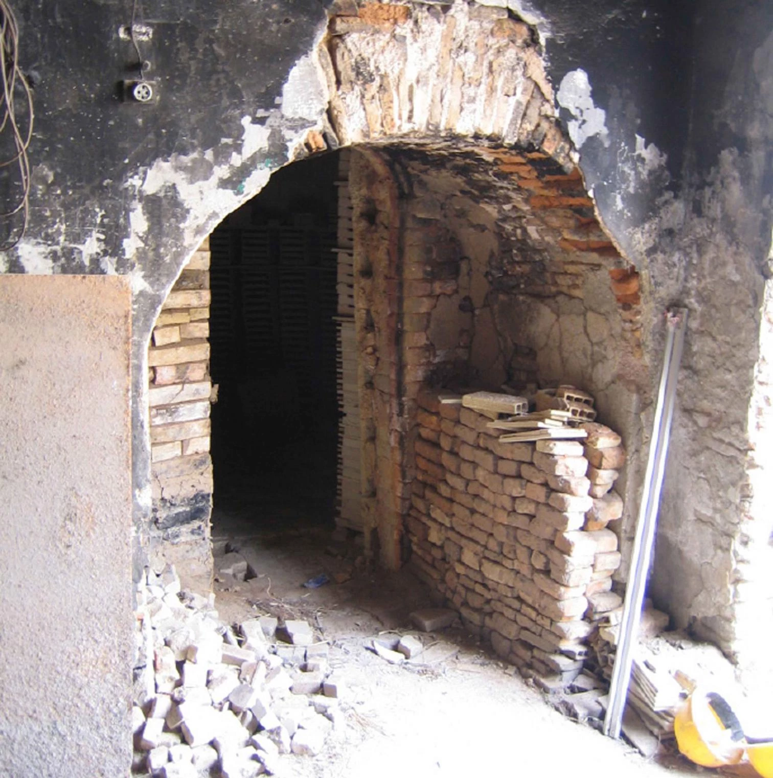
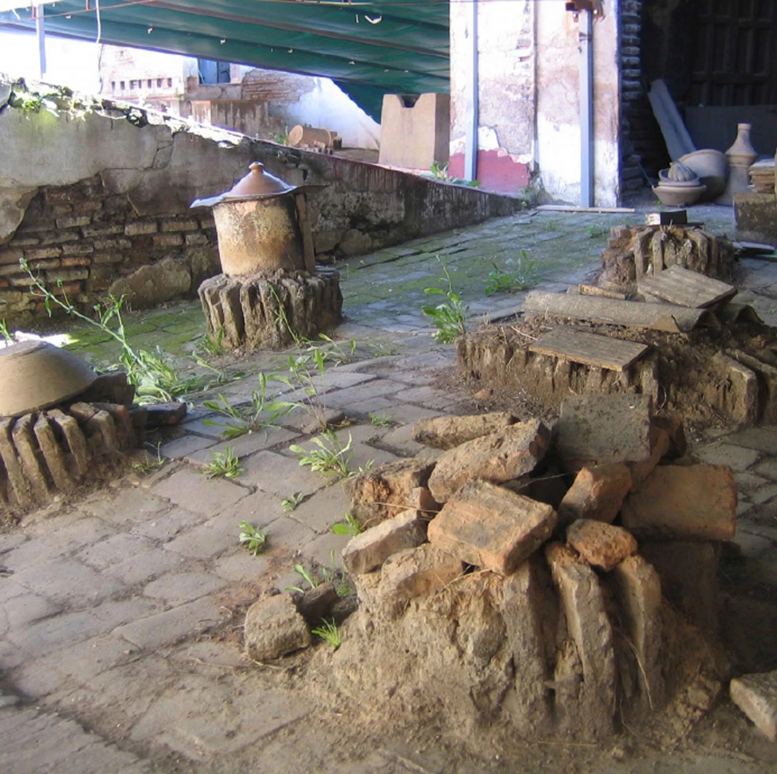
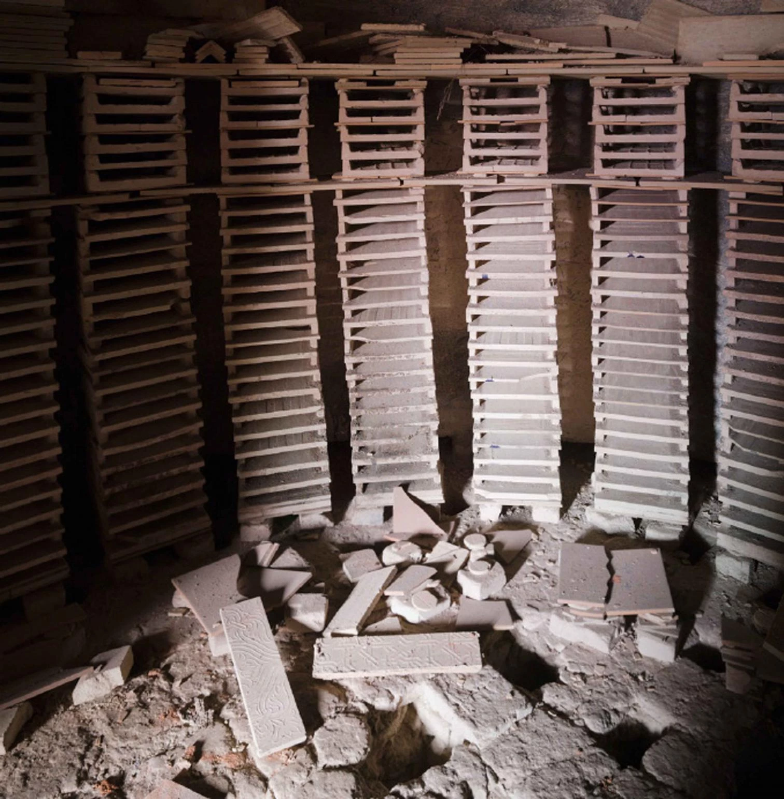
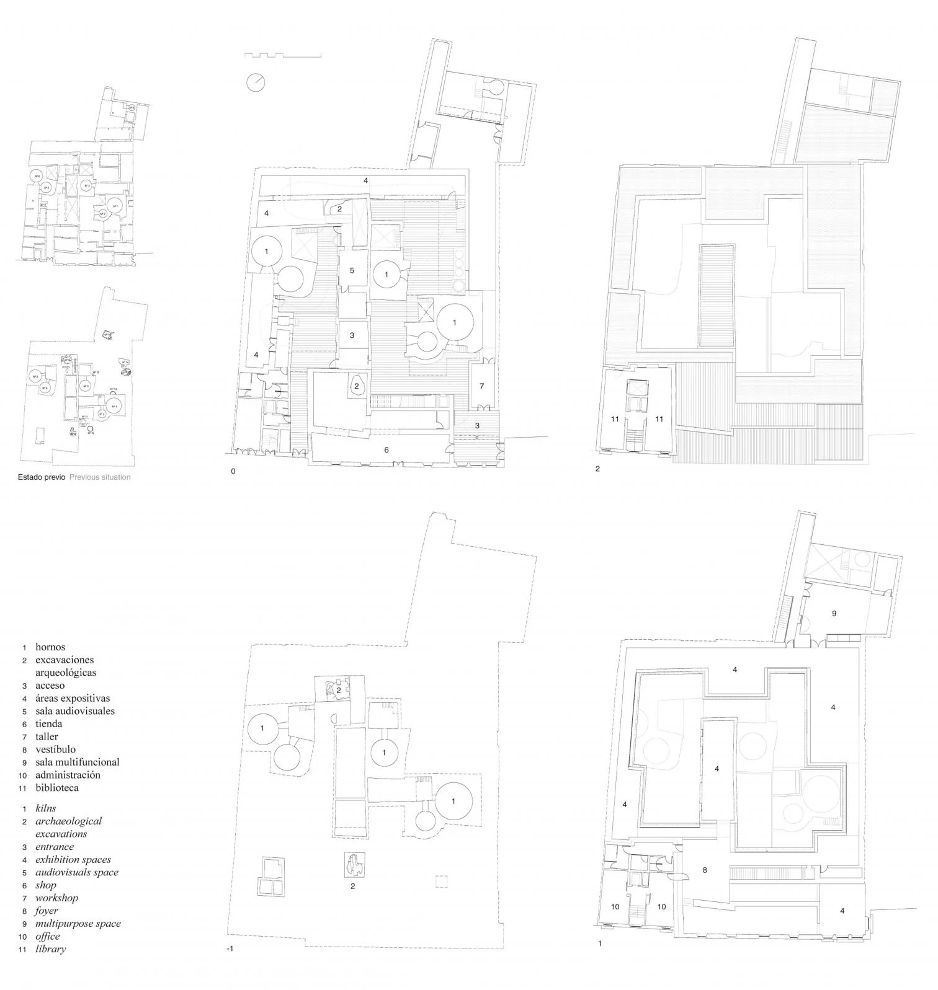
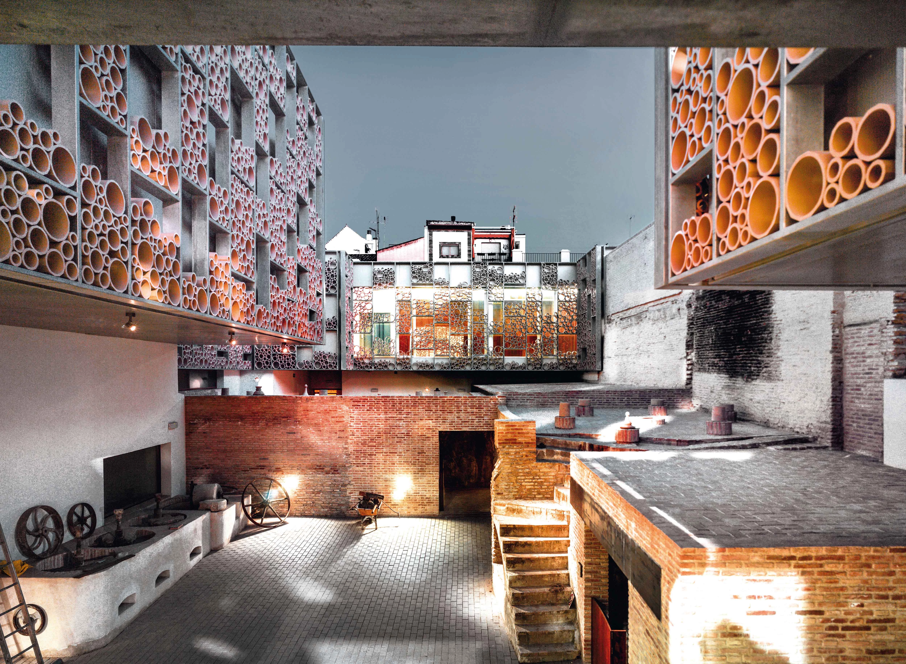
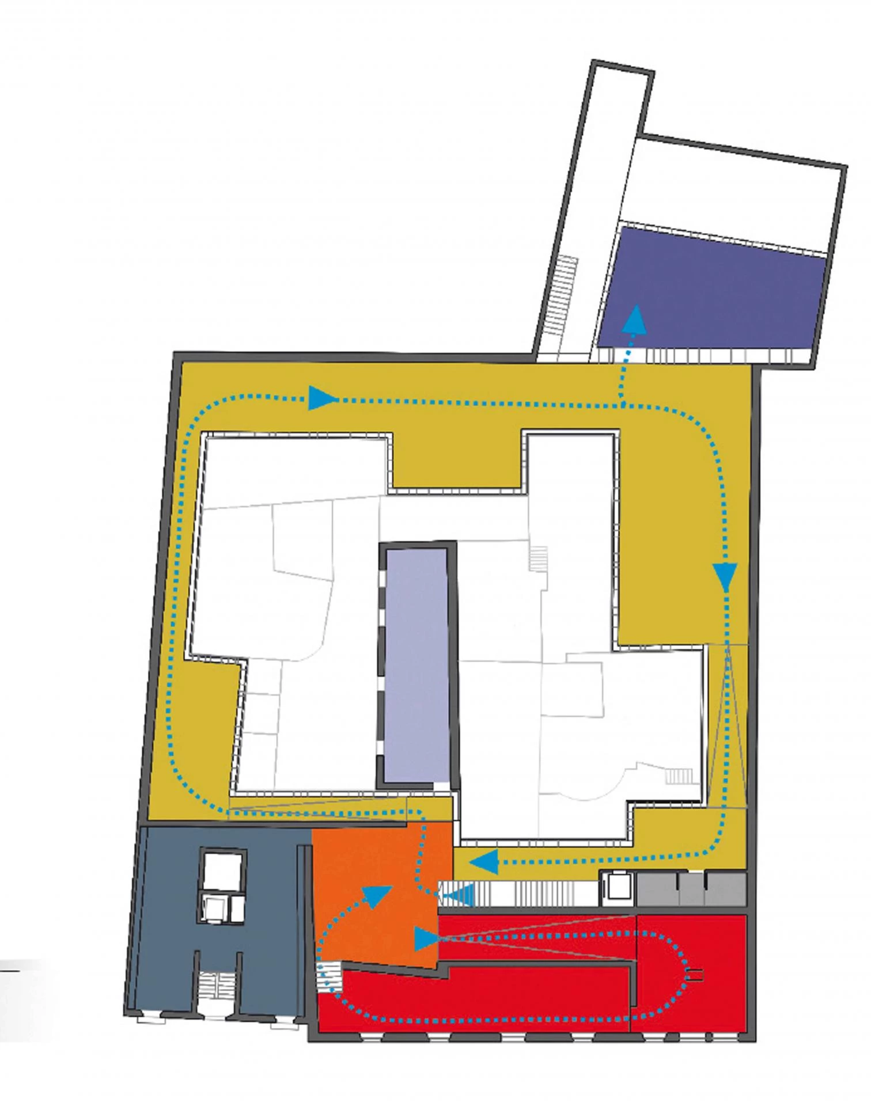
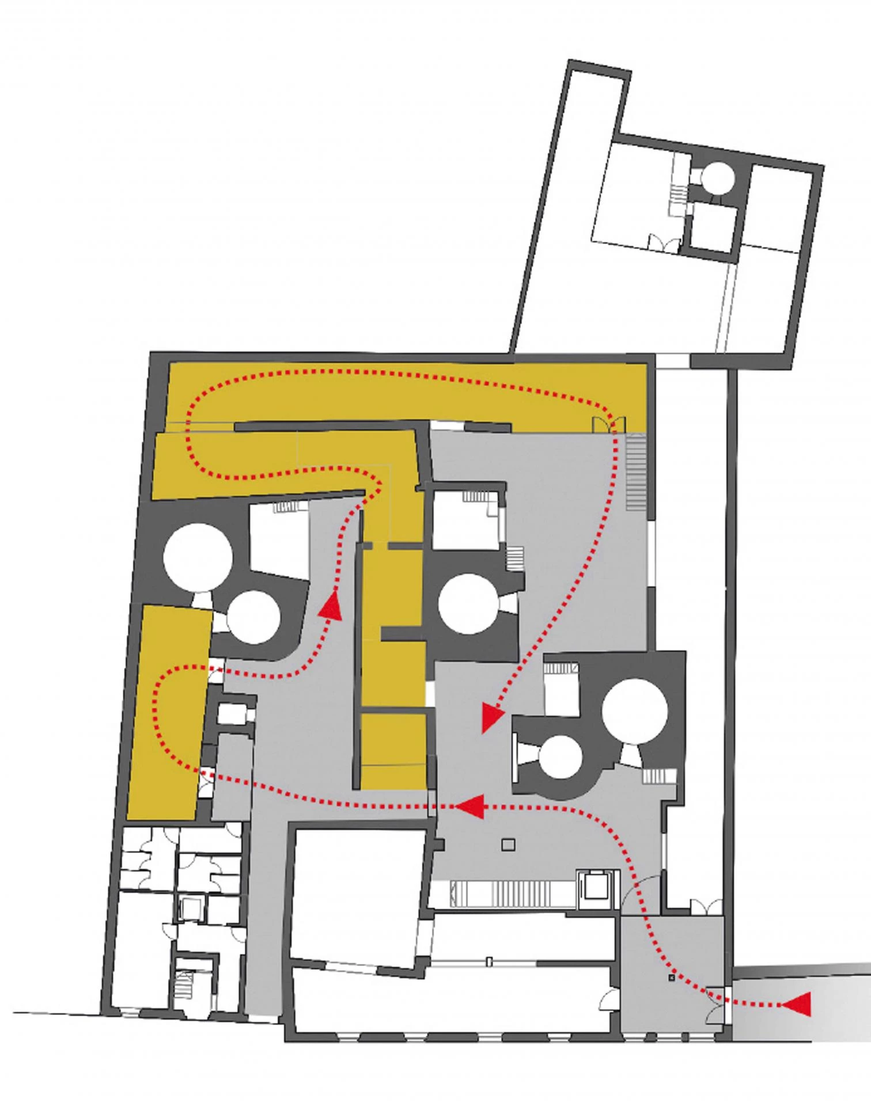
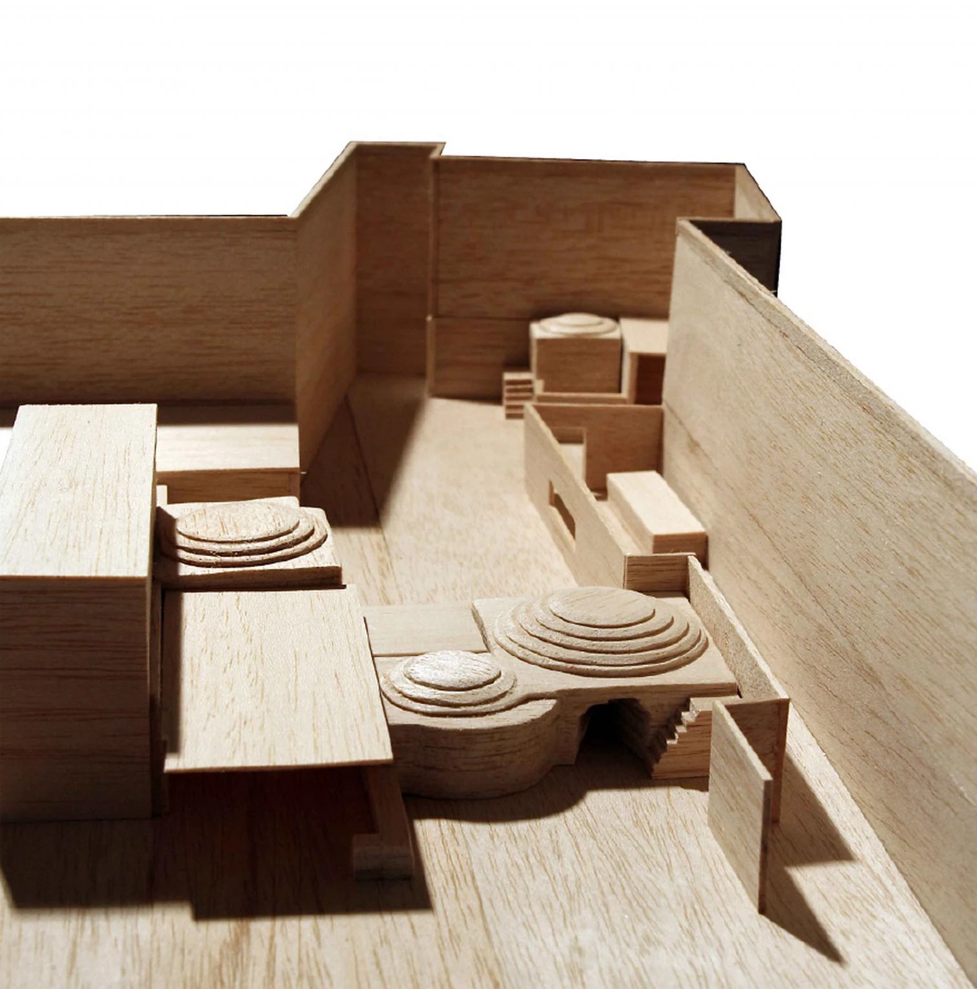
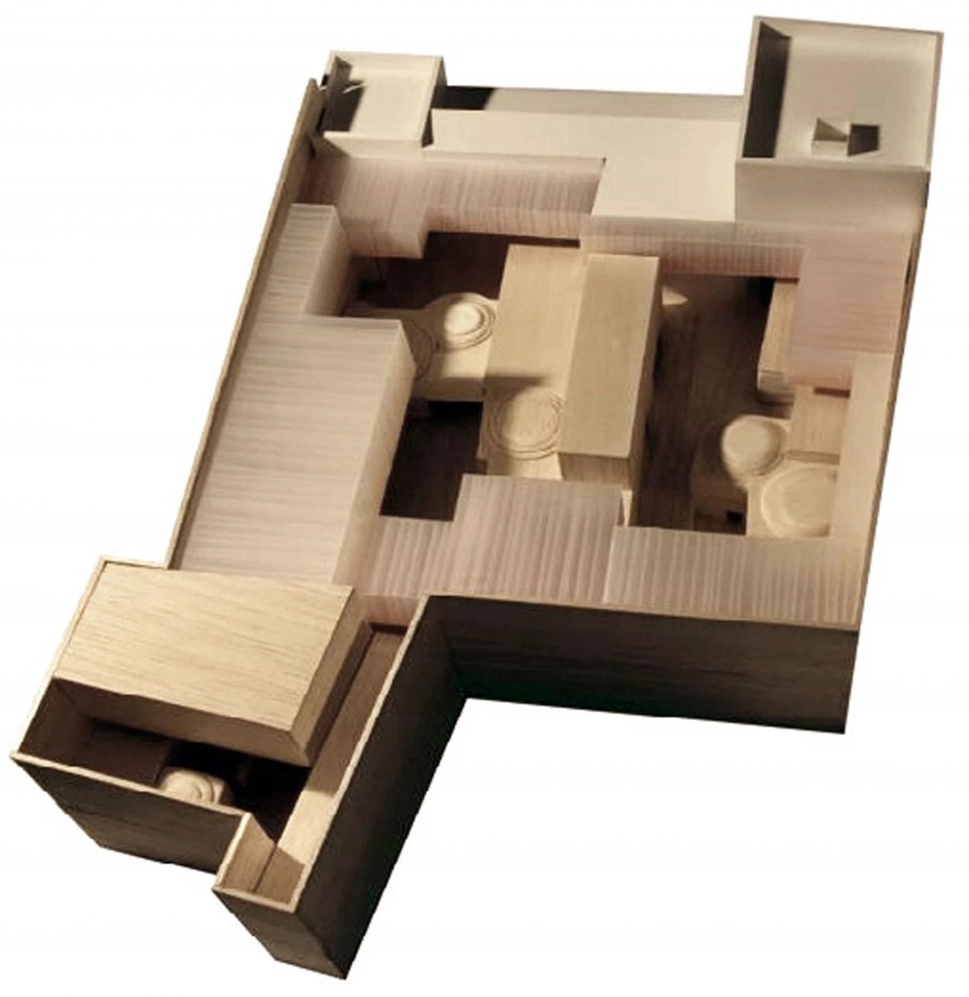
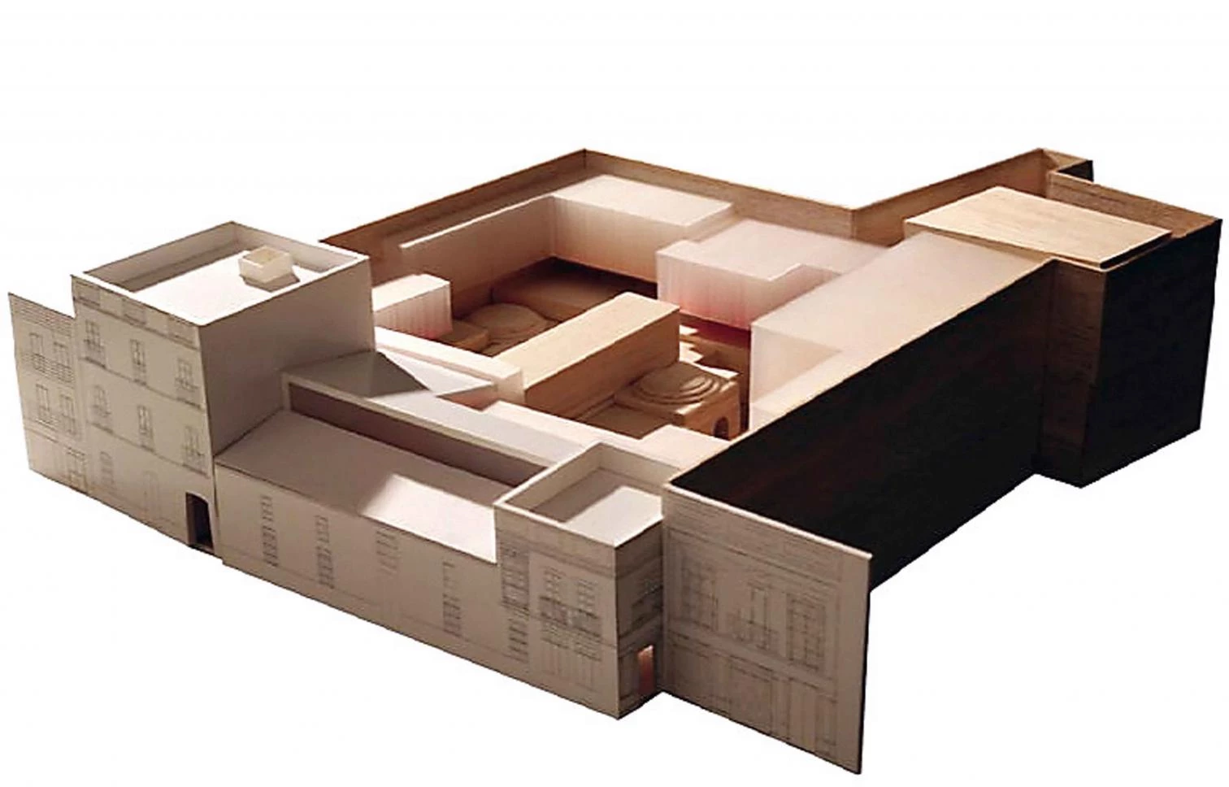
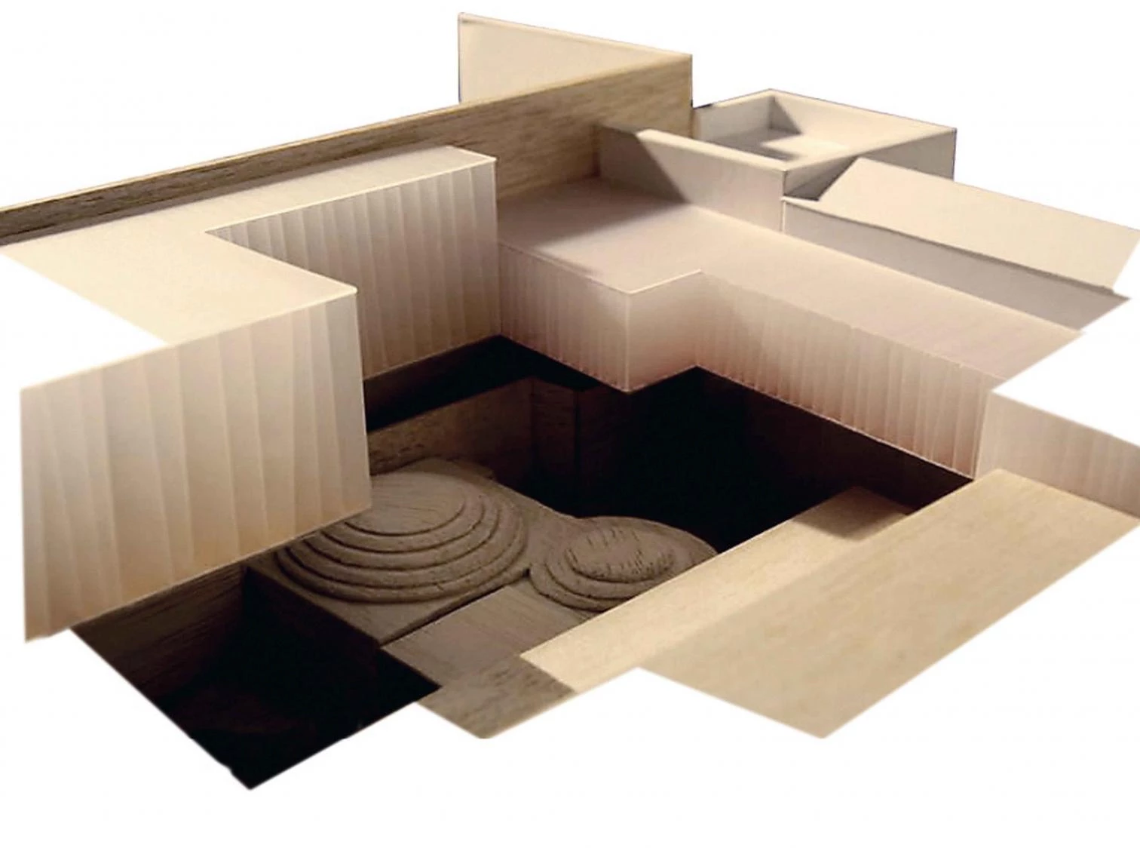
The original building is the result of a process to colonize the interior space, based less on form than on the needs that have arisen, and the project has striven to become another element of that process.
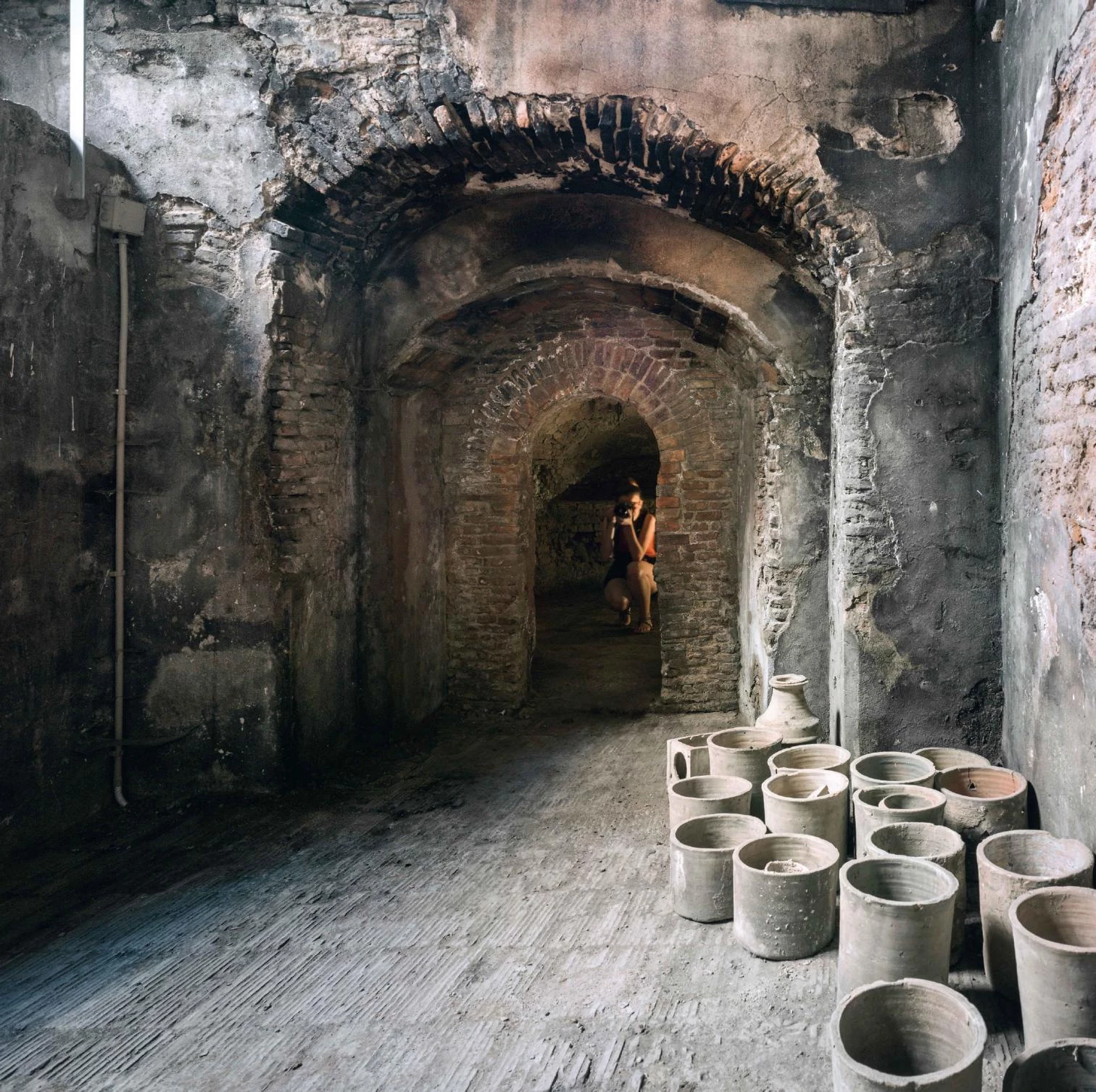
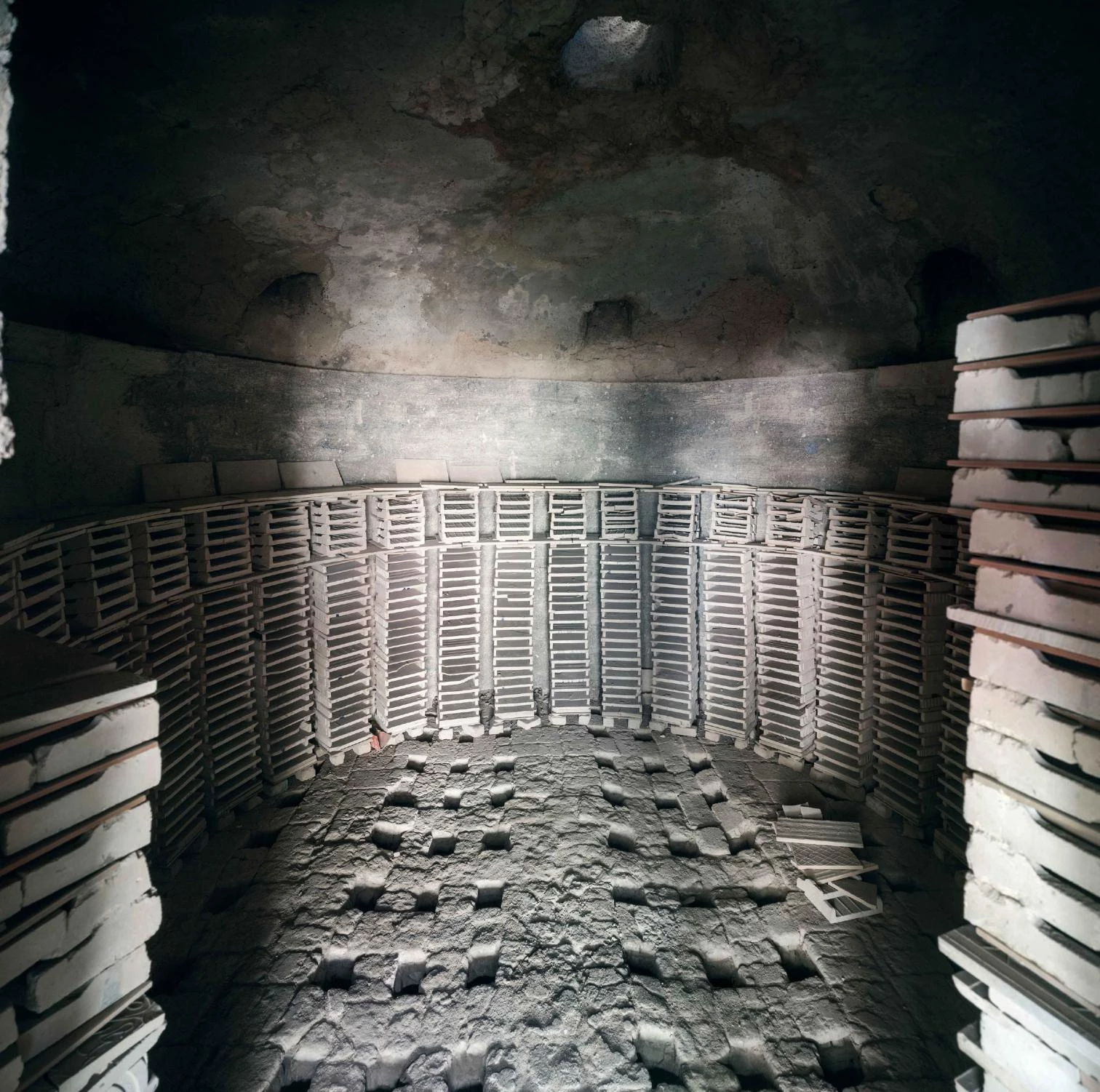
The enclosure of the interior facades on ground floor strengthens the accumulation process that defines the project. A substructure of galvanized steel, like a large shelf, supports the apparently random stacking of hollow ceramic pieces in four different sizes, generating a screen that protects from sunlight and nuances the views of the whole complex.
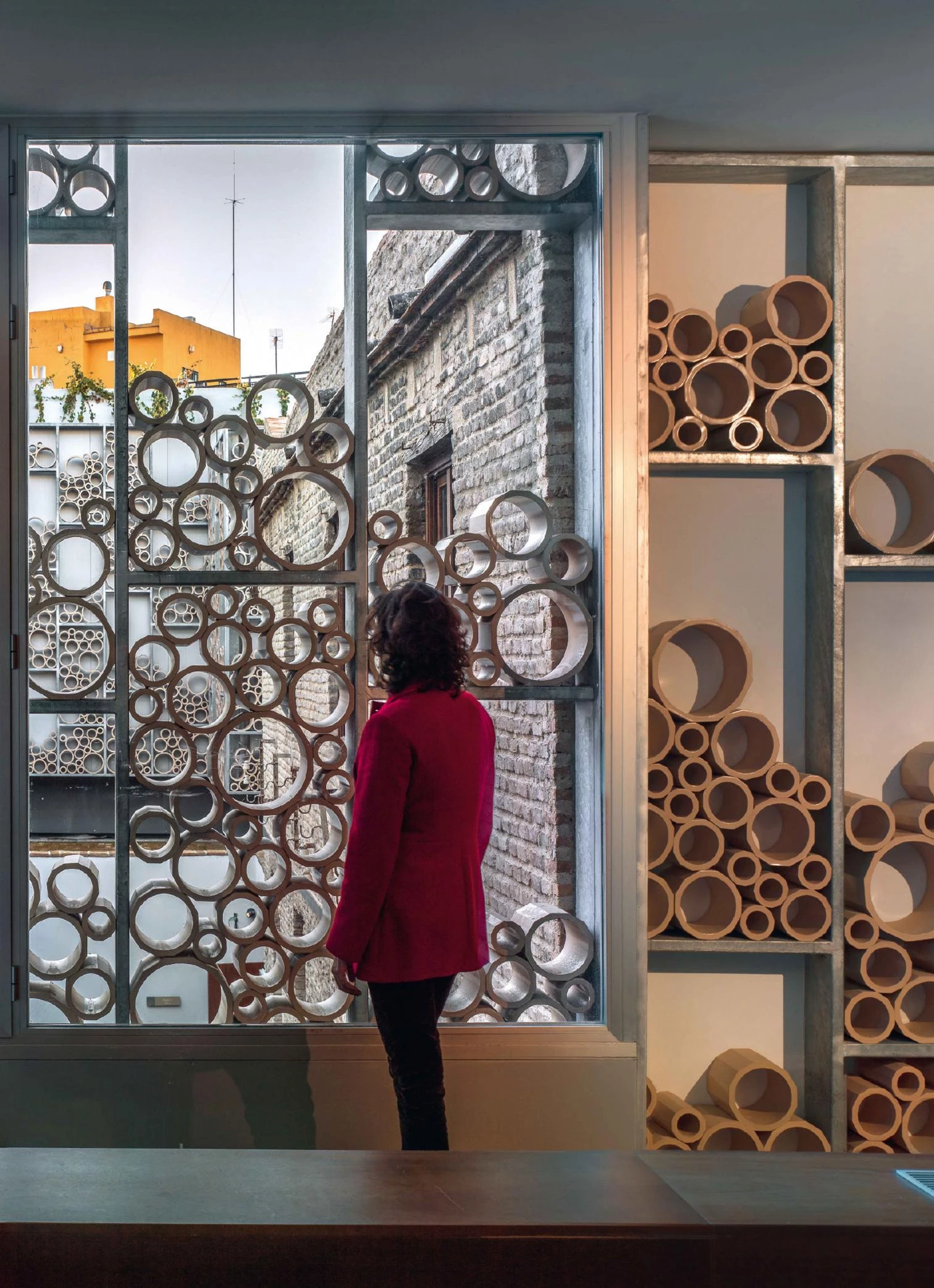
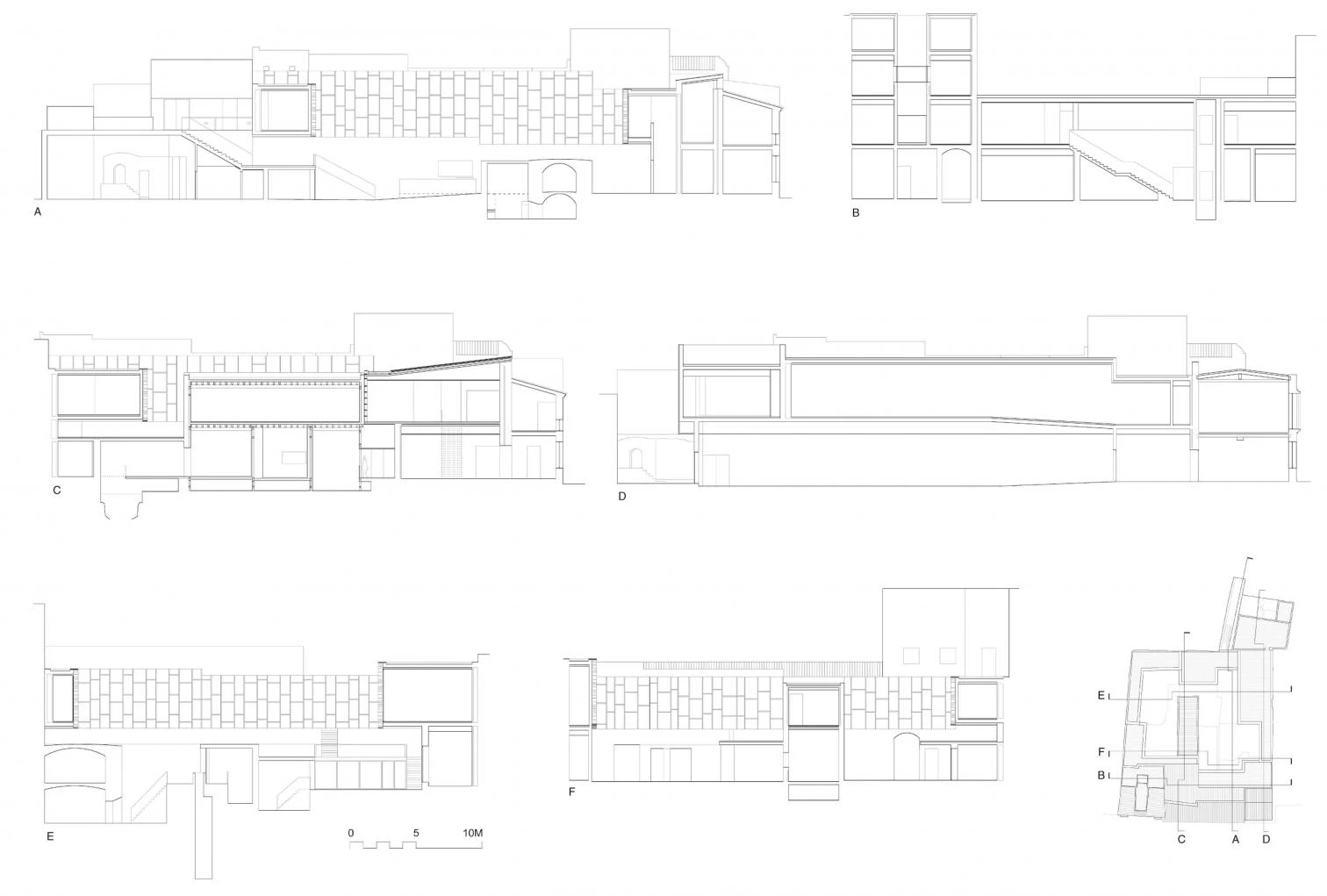
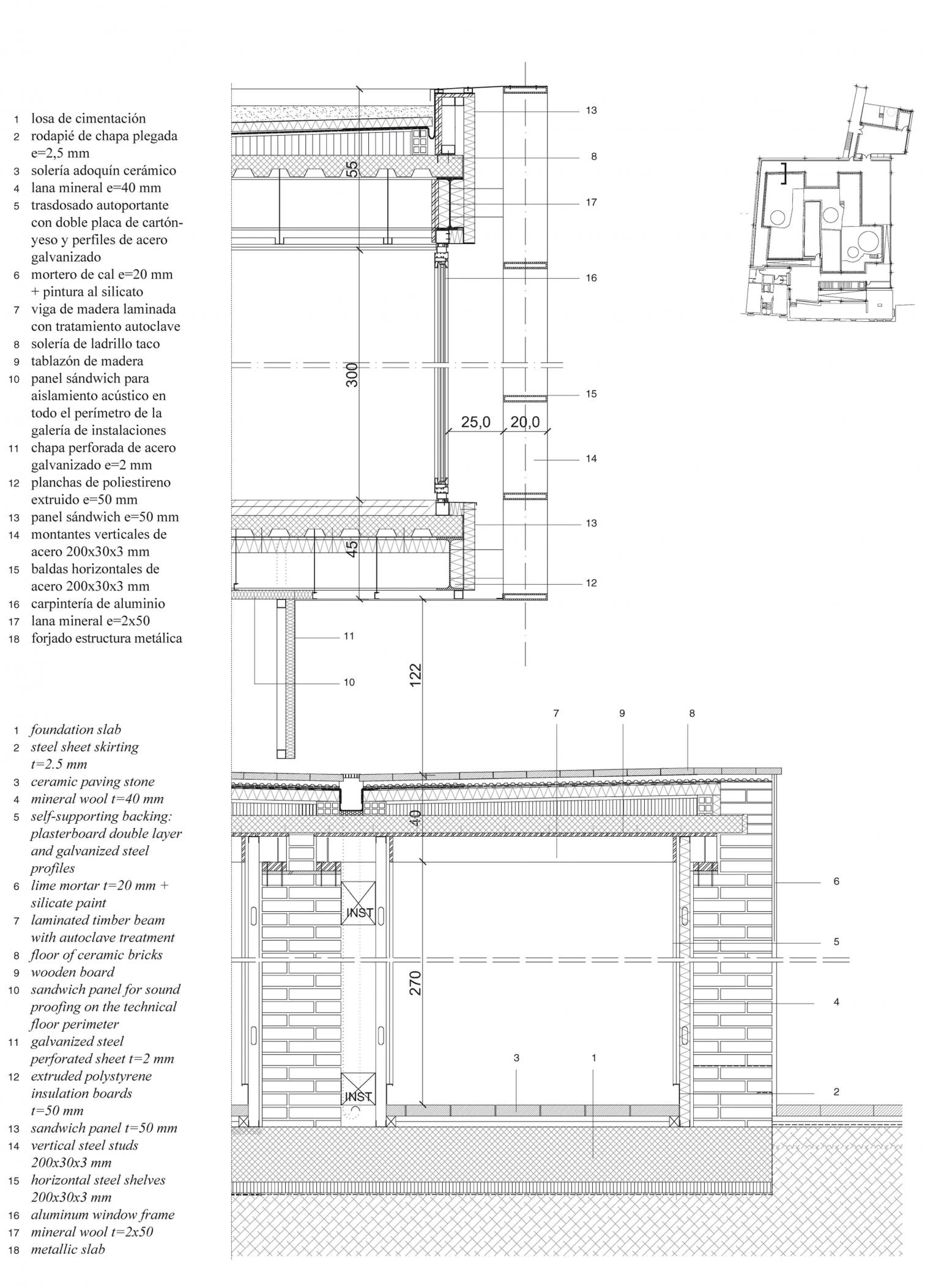
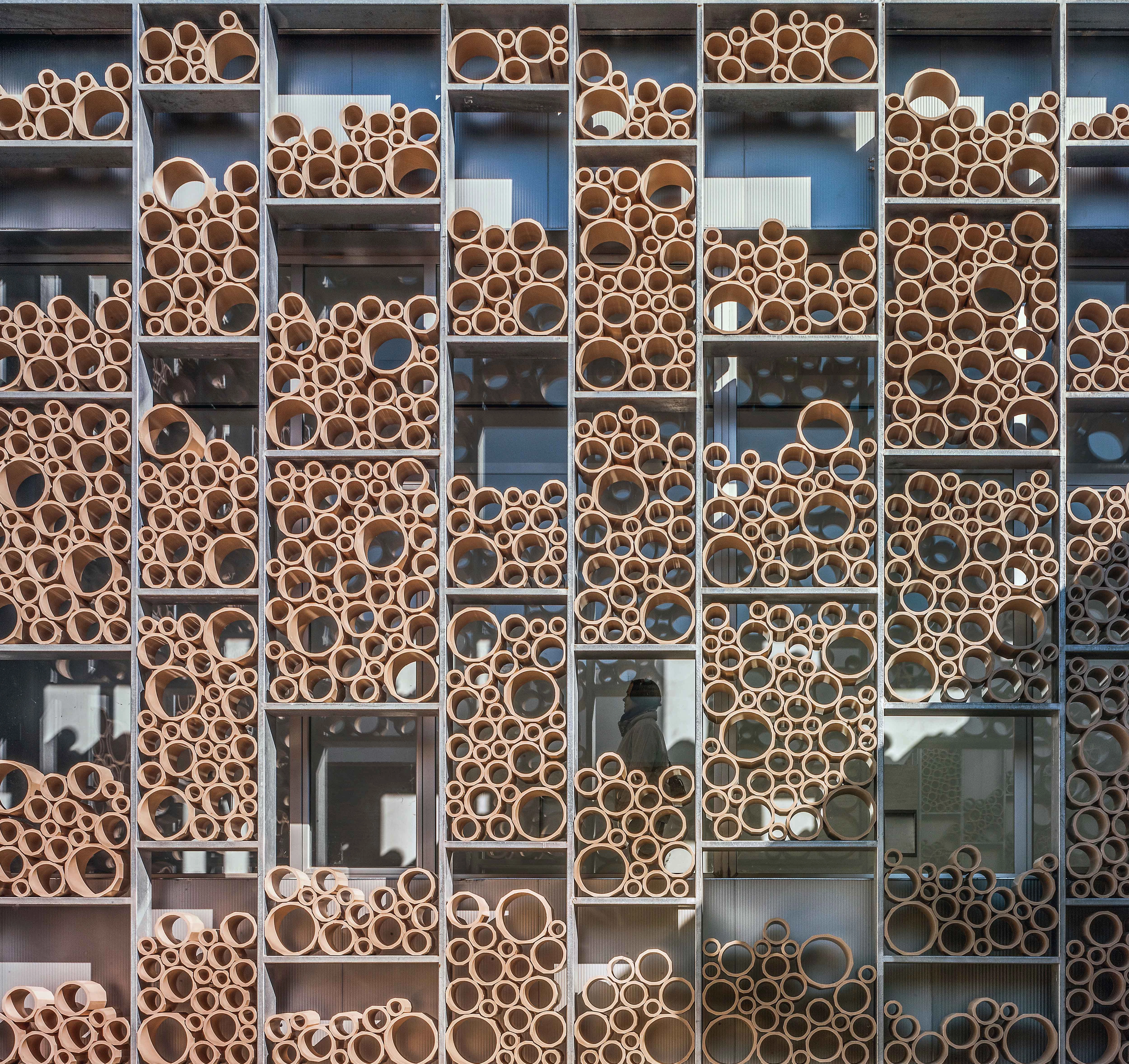
Cliente Client
Consorcio Turismo de Sevilla
Arquitectos Architects
AF6 Arquitectos. Miguel Hernández Valencia, Esther López Martín, Juliane Potter, Francisco José Domínguez Saborido, Ángel González Aguilar. AF6 (dirección de obra site supervision); Reyes López Martín, Rafael Esteve González, Rafael Esteve Pardal (arquitectos técnicos quantity surveyors)
Colaboradores Collaborators
Angélica Cortés, Ana Blanco (concurso competition), Elías Pérez, Rubén Ingelmo, Reyes López (proyecto project)
Consultores Consultants
DIMARQ, S.L. (instalaciones mechanical engineering); Miguel Ángel García (arqueología archaeology)
Contratista Contractor
UTE Condisa-Alea Global; Dédalo Bienes Culturales (restauración de hornos kiln restoration), Carlos Márquez Martín (subestructuras fachada cerámica ceramic facade substructure), METIS Conservación y Restauración (piezas cerámicas ceramic pieces)
Superficie construida Floor area
2.241 m² (1.510 m² parcela plot)
Presupuesto Budget
3.065.000 euros (ejecución material obra material execution)
367.794 euros (museografía museography)
Fotos Photos
Jesús Granada

