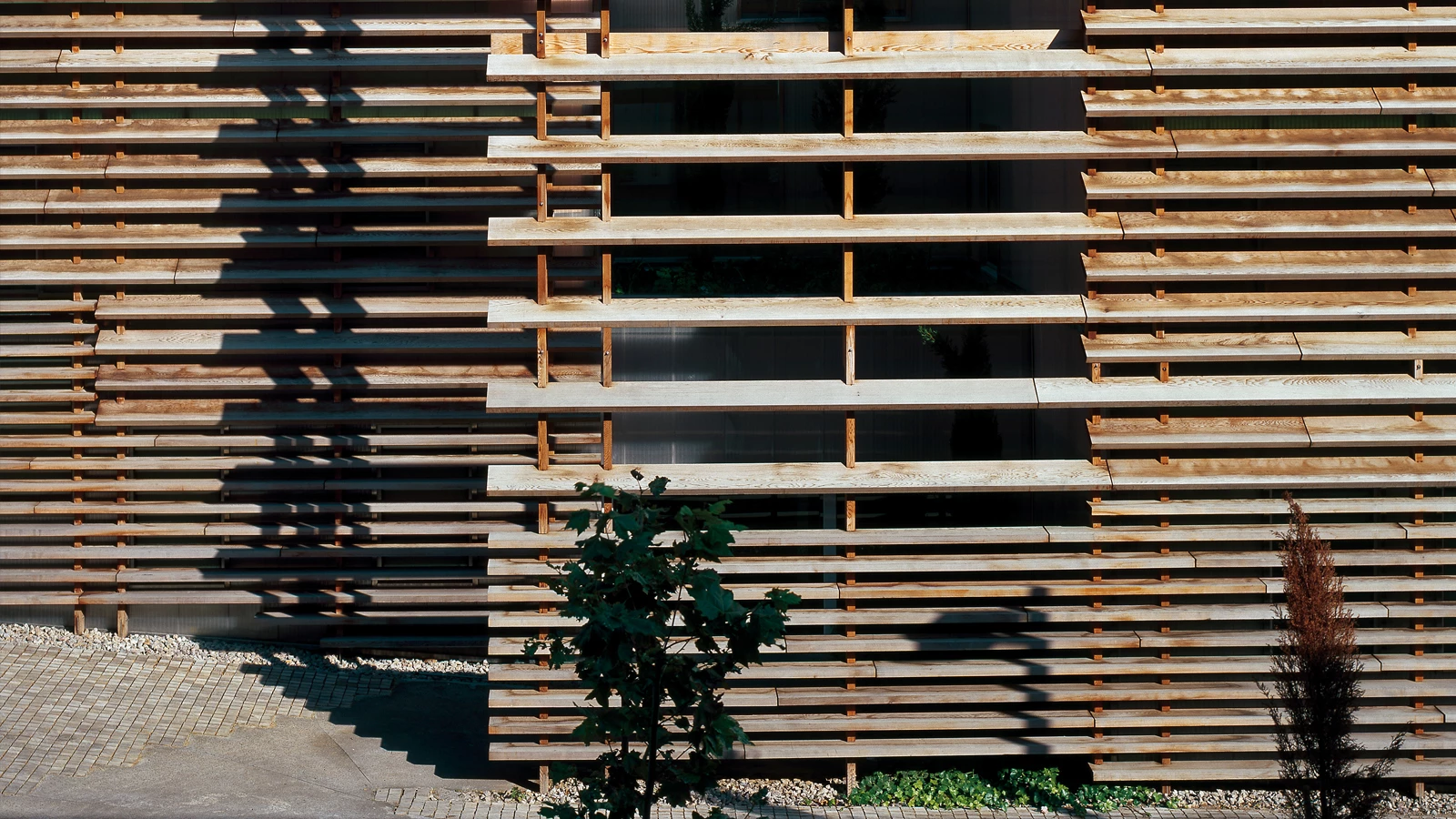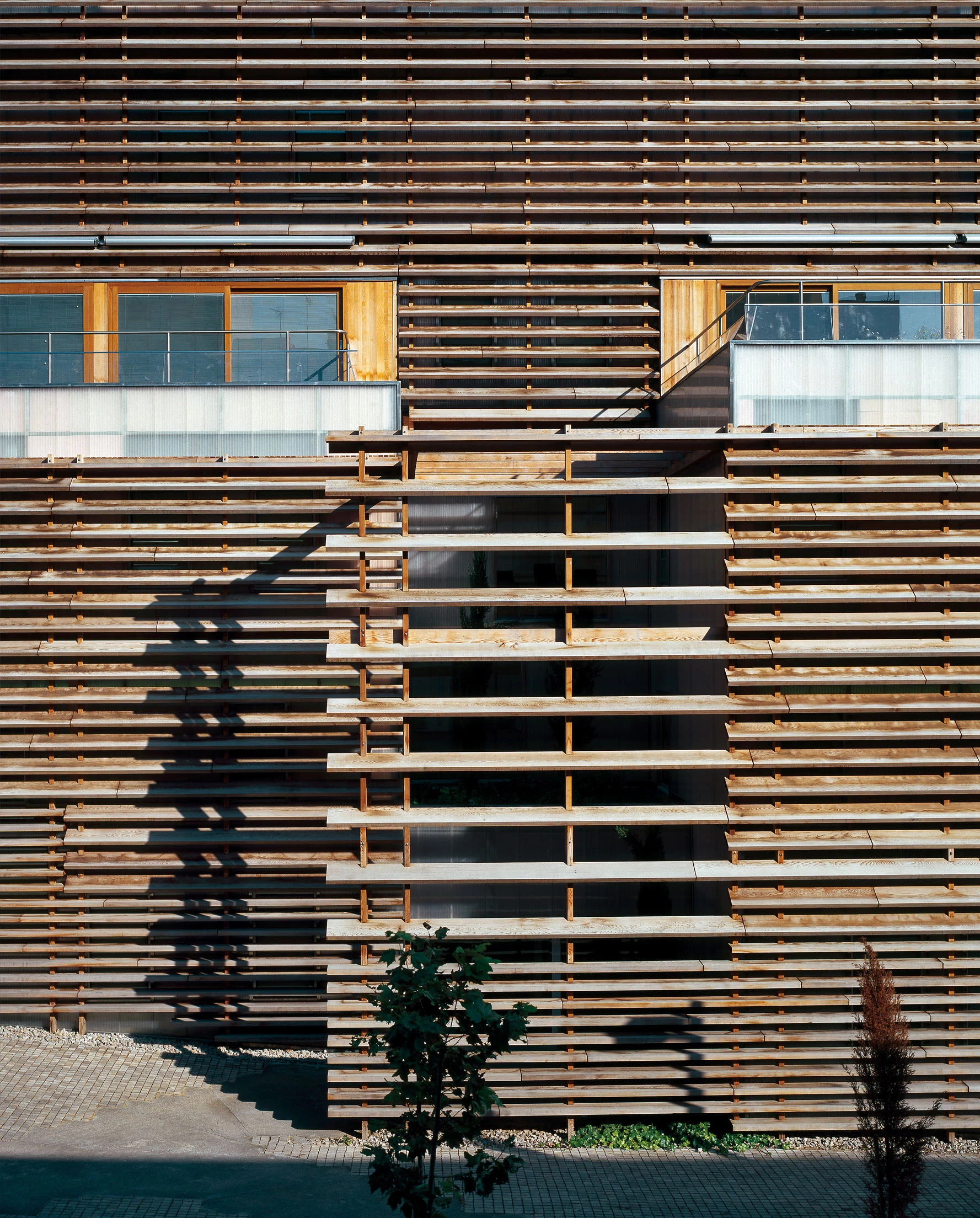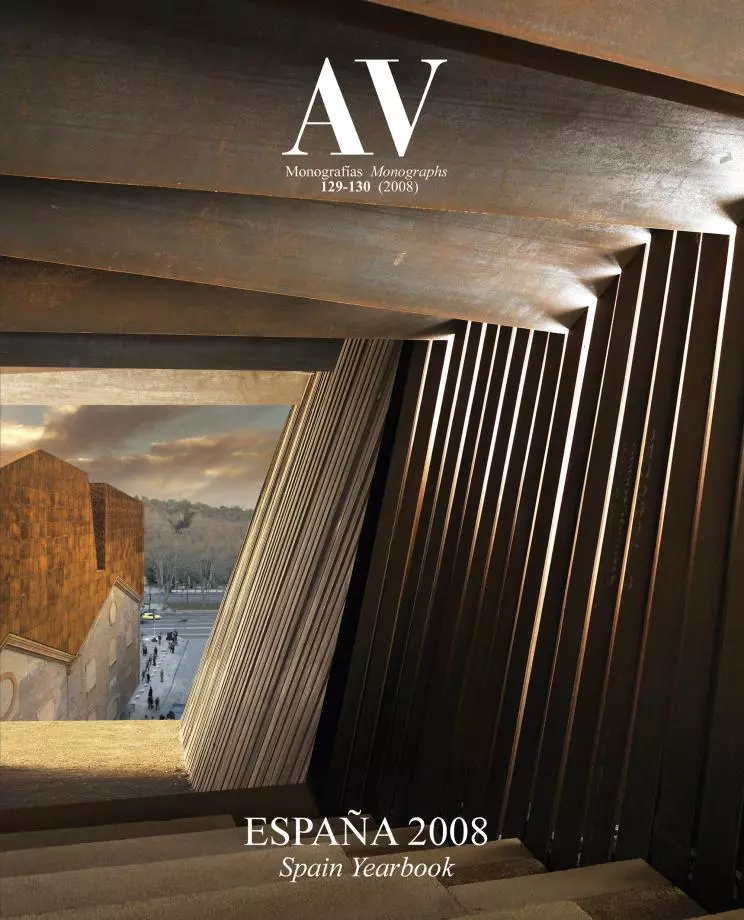Center for the Disabled
Carlos A. Wandosell Javier de Mateo- Type Medical Center Health
- Date 2007
- City Palma de Mallorca
- Country Spain
- Photograph Roland Halbe
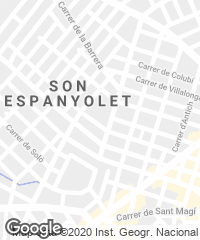
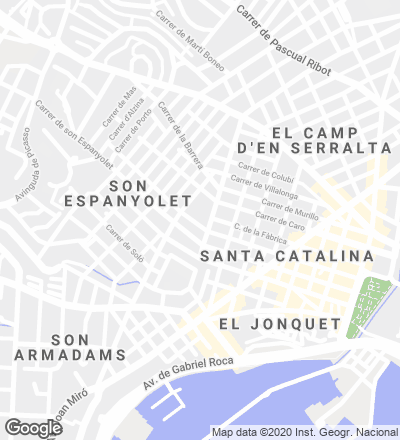
With an artificial landscape inspired byimages like the morning fog or ice chips on tree branches, a center for the severely handicapped faces a heterogeneous landscape, establishing a connection both with the square and with the structures surrounding it, where mid-rise residential buildings stand next to single-family houses. The relationship with the immediate environment is established through a low volume tucked between the piece in the east part of the plot – a now protected building that dates back to 1938 – and the square to the west, tracing a diagonal line that breaks to open up to the entrances. A pavement of iroko wood blocks with colored cork carpets connects the accesses. To the north, a six-story volume attaches itself tothe adjacent buildings; and a third body-platform, below street level, receives light and ventilation through an English courtyard. A translucent backdrop wraps up the block.
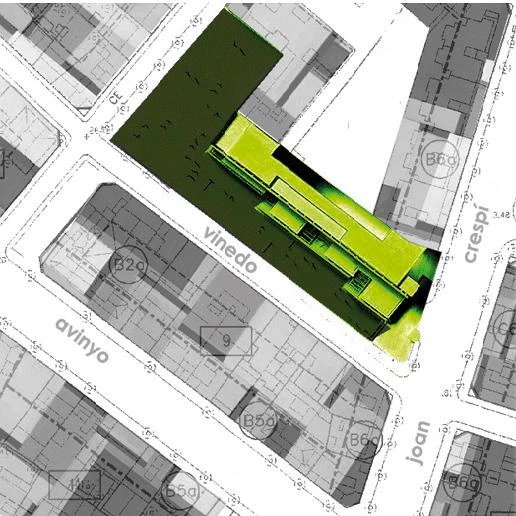
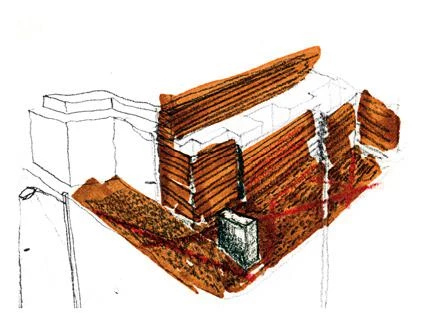
The building is formed by three volumes: a low-rise one that is hinged to the protected piece; another of six heights attached to those bordering on the north part of the plot, and a third below street level and lit by a courtyard.
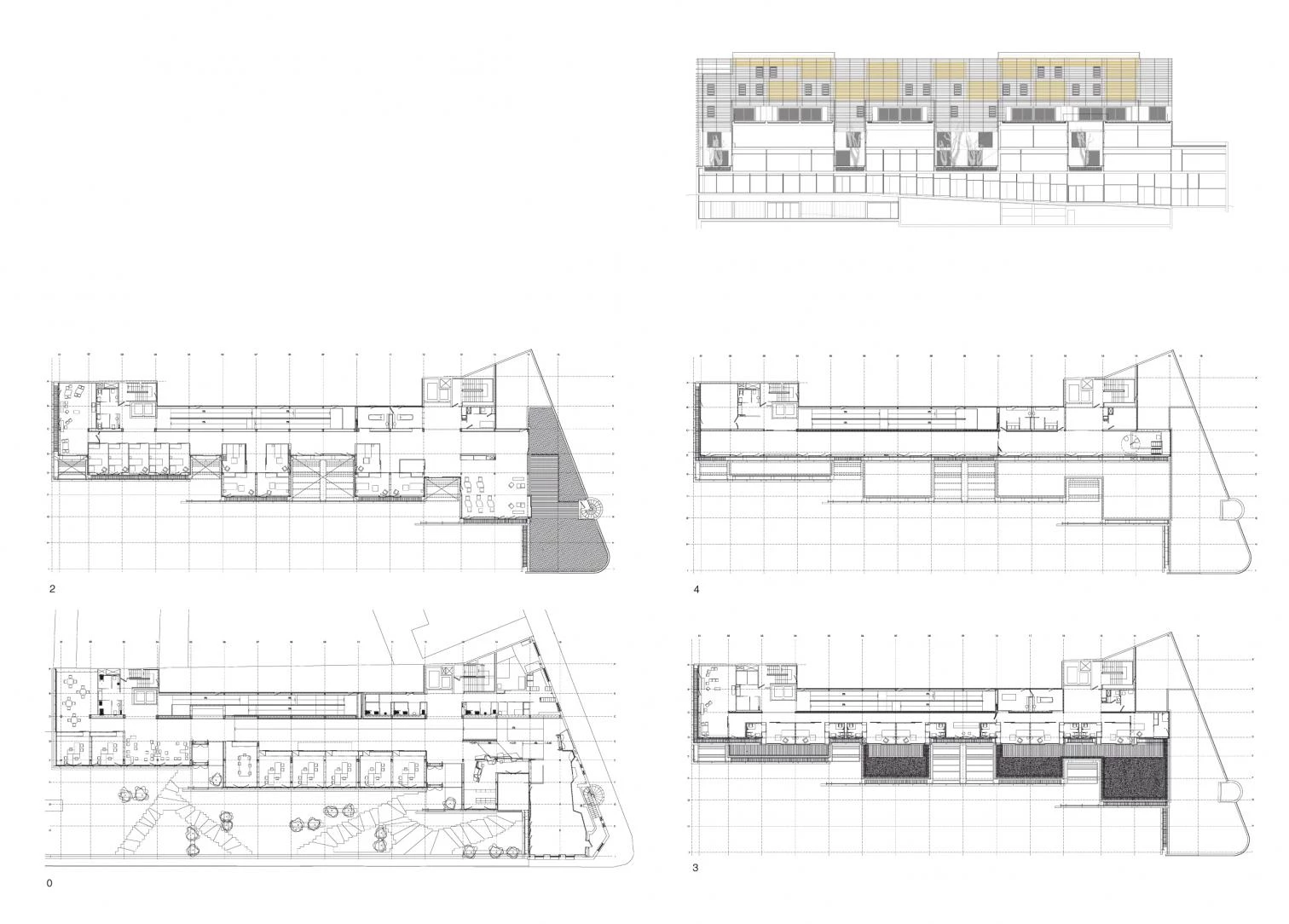
As for the facades, the separation of three different membranes permits creating transition spaces and gardens at different levels. Each skin has its role and trace: the first, of red cedar wood, controls the entry of light depending on the seasons. The second, of polycarbonate, configures a smooth and soft surface, broken only by operable windows. The third, very heterogeneous, defines the interior, and is made out of polycarbonate, phenolic panels and glass, depending on the program.
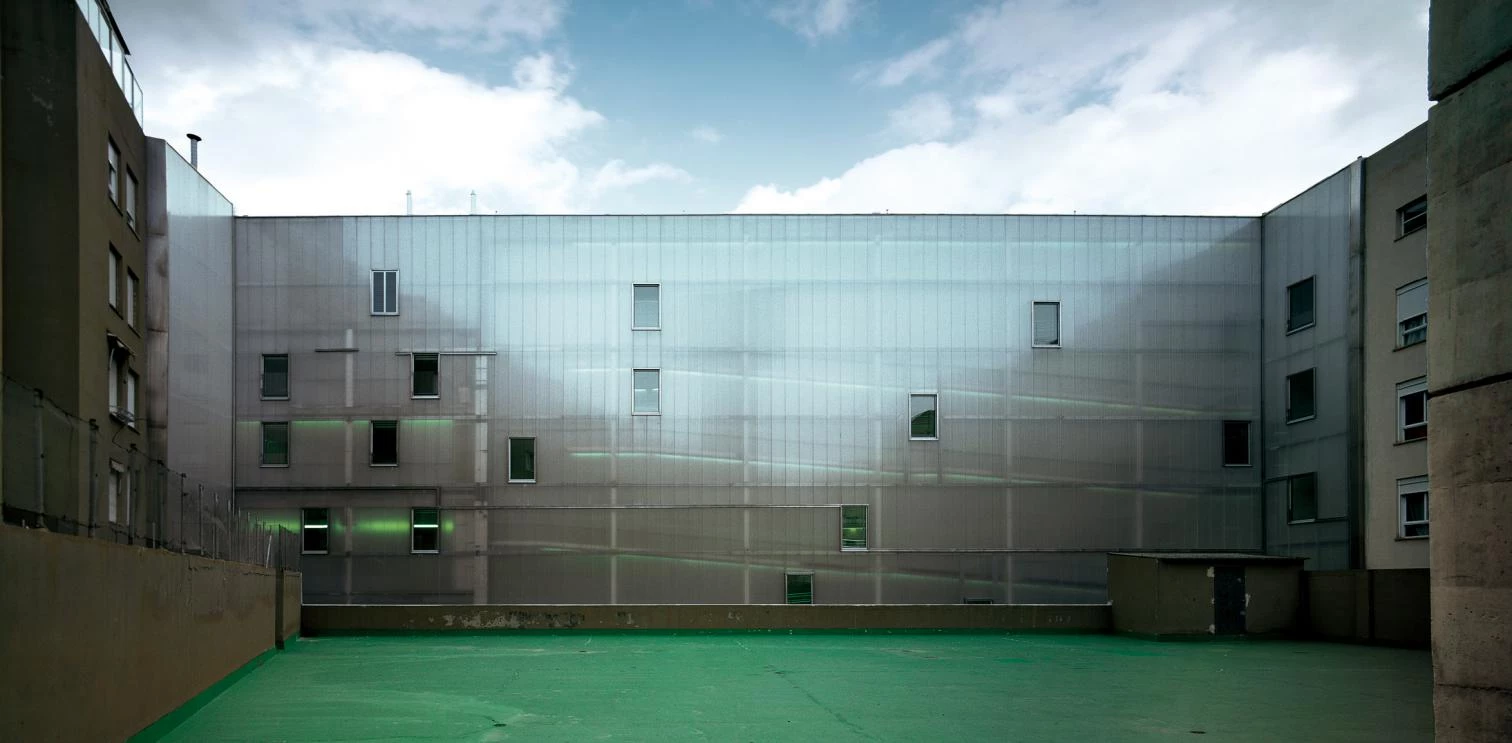
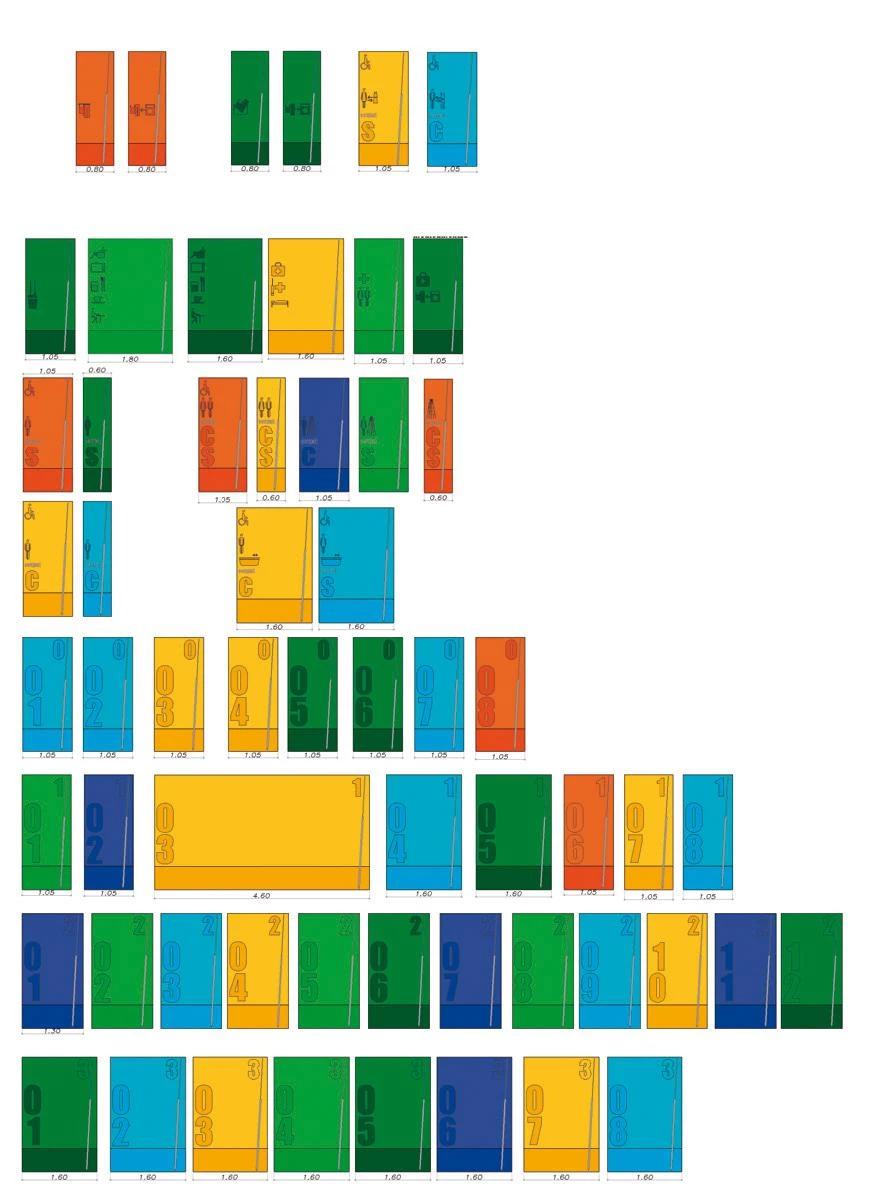
The spatial organization in parallel bands makes it possible to move around the whole building in wheelchair through ramps, and makes rooms and halls look out to the city by way of small open courtyards and terraces.
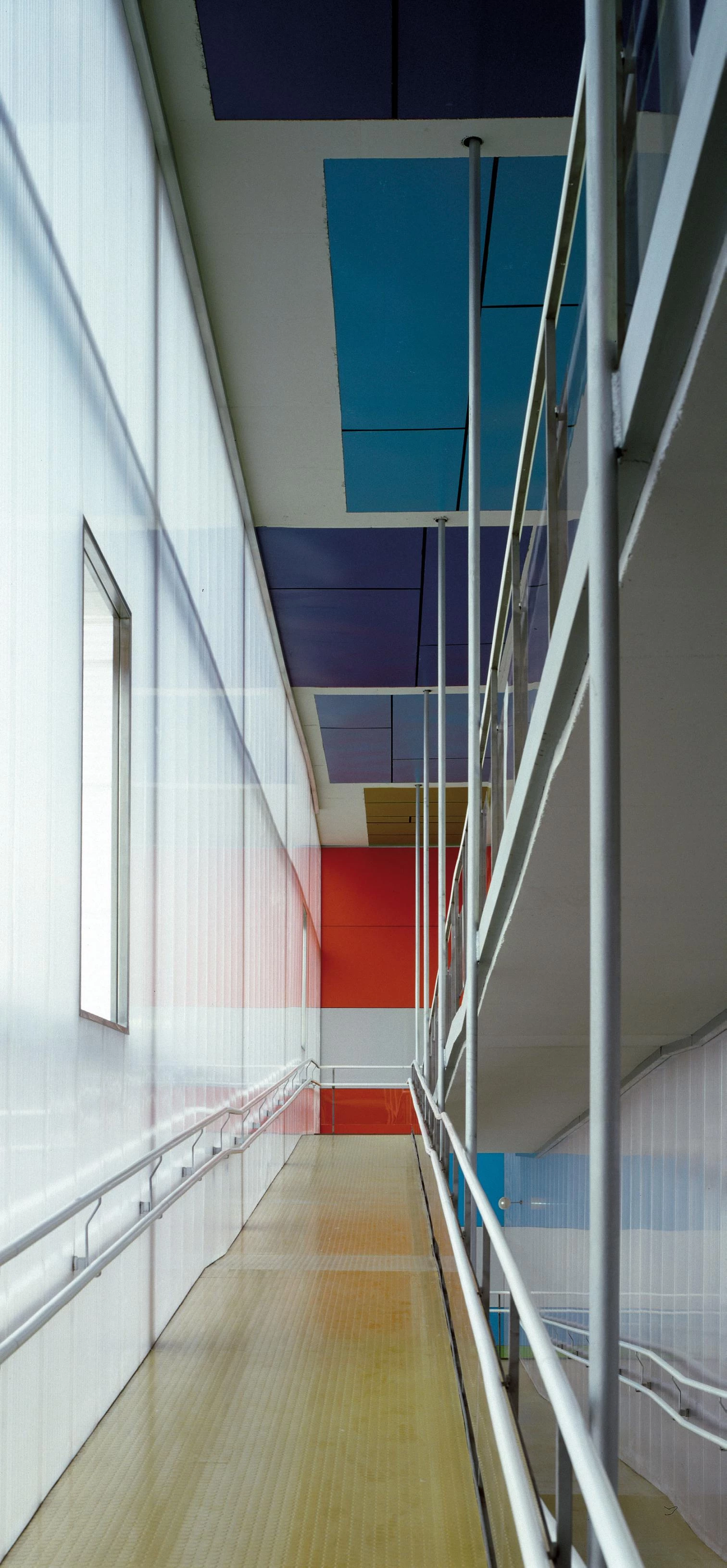
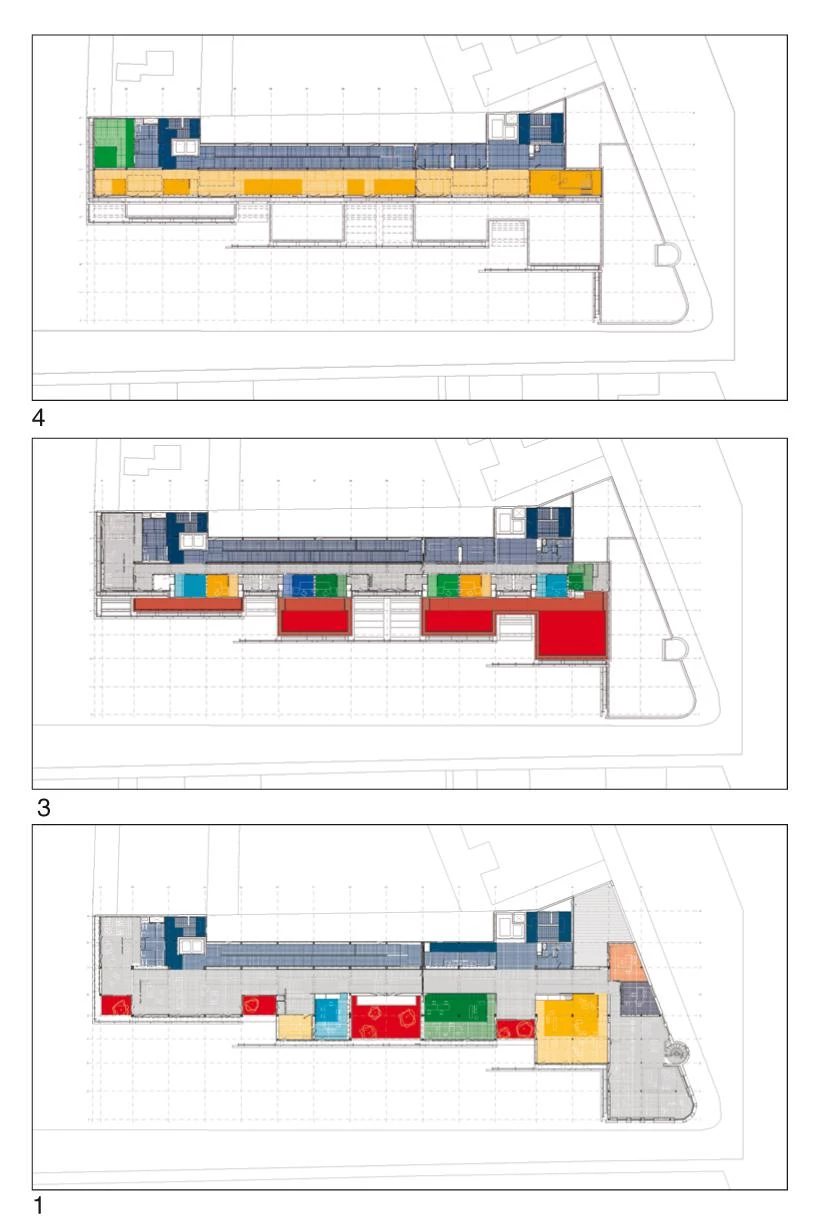
The structure stresses the idea of lightness that skin transmits: the superimposition of the reinforced concrete slabs held by metal columns allows freeing up the facades and increasing the overlapping and transparency of their surfaces. A system of ramps, built with 15 cm thick reinforced concrete and U profiles placed longitudinally with respect to the edges, communicates the entire building vertically. Stress is conveyed to the pillars along the sides of the ramp shaft, and to steel cables hanging from the roof slab in the central axis. The building is organized in three bands parallel to the south facade: the first one contains all the uses in boxes that rest on the lower slab without reaching the upper one; the second is a sort of corridor street, connected with the exterior in the upper part of the facade boxes; and the third is a band of vertical communication cores including ramps, stairs, elevators and services. The use of varied materials and colors helps to define the uses – private, public, semipublic – of the different parts of the program
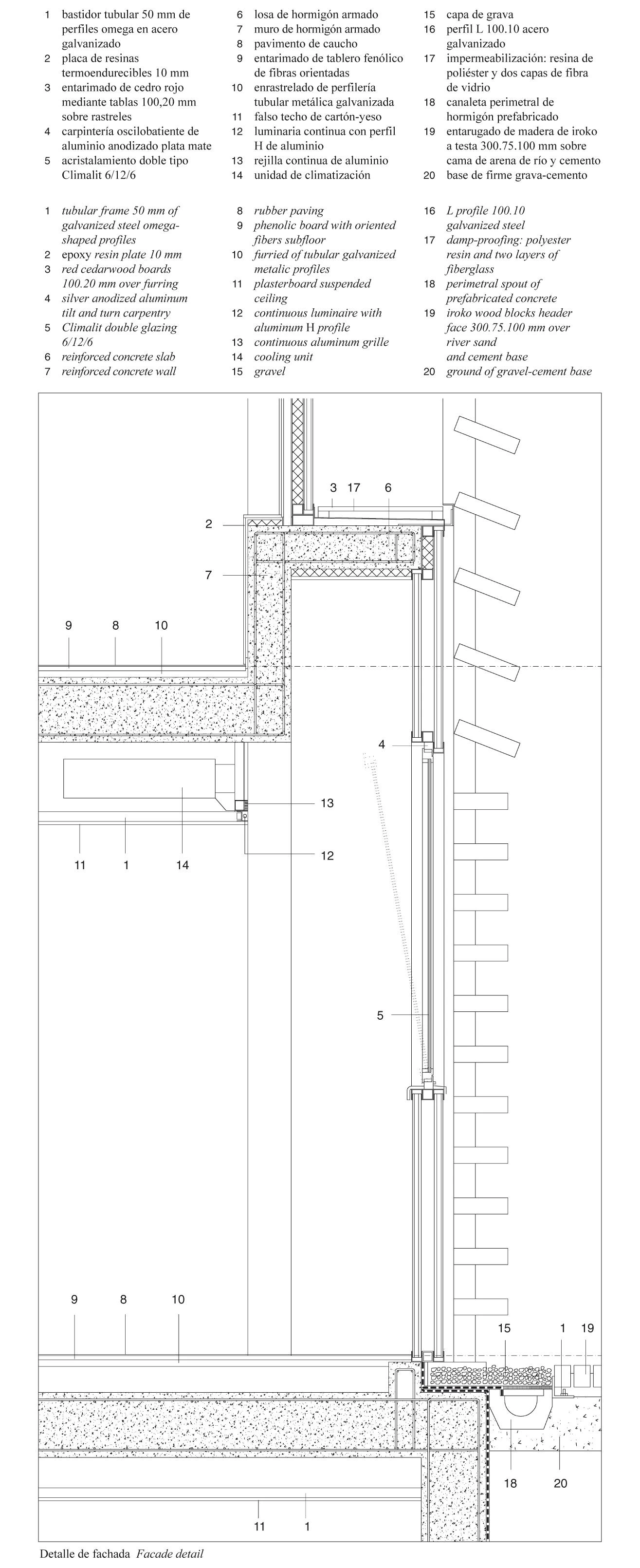
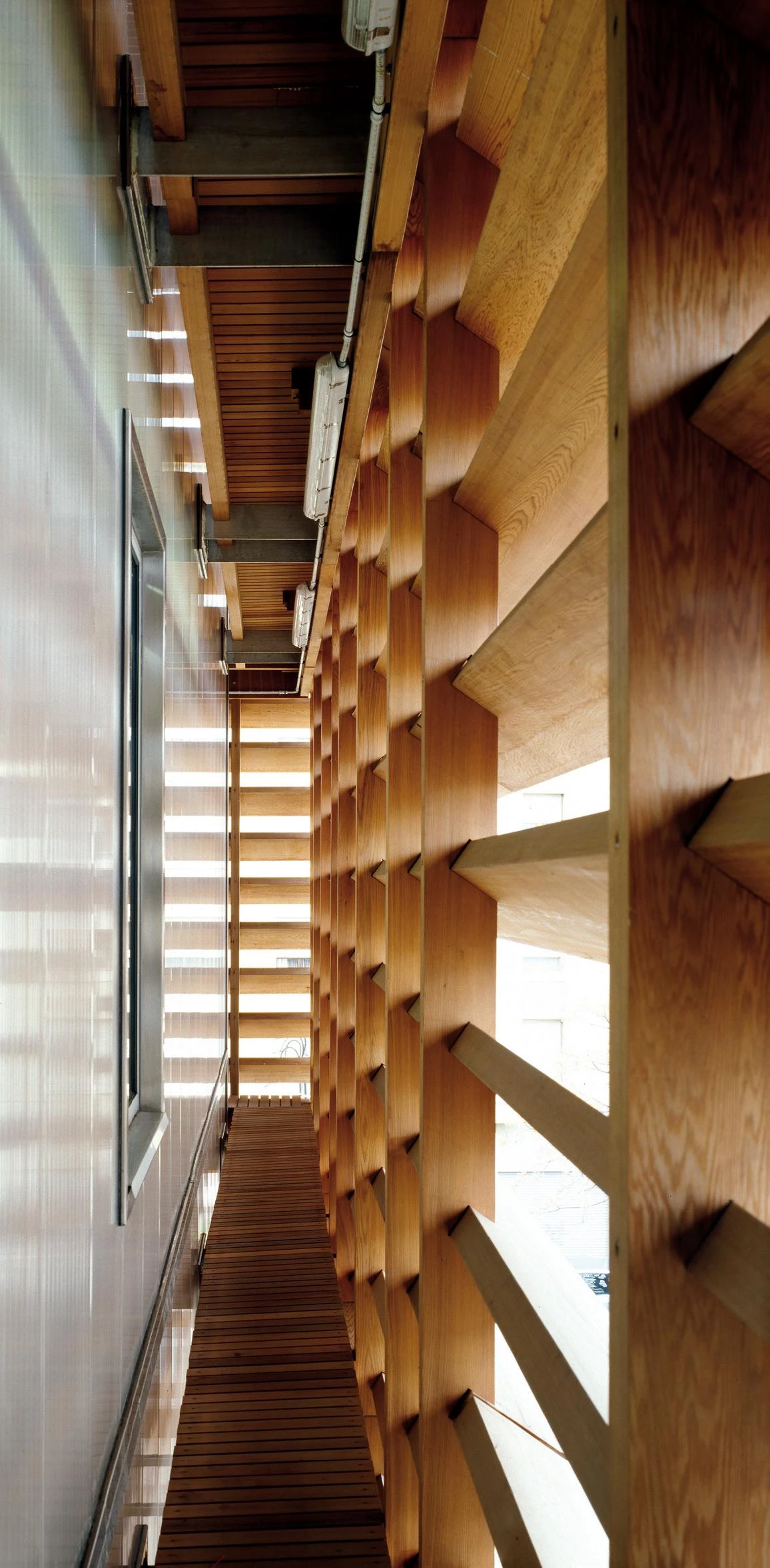
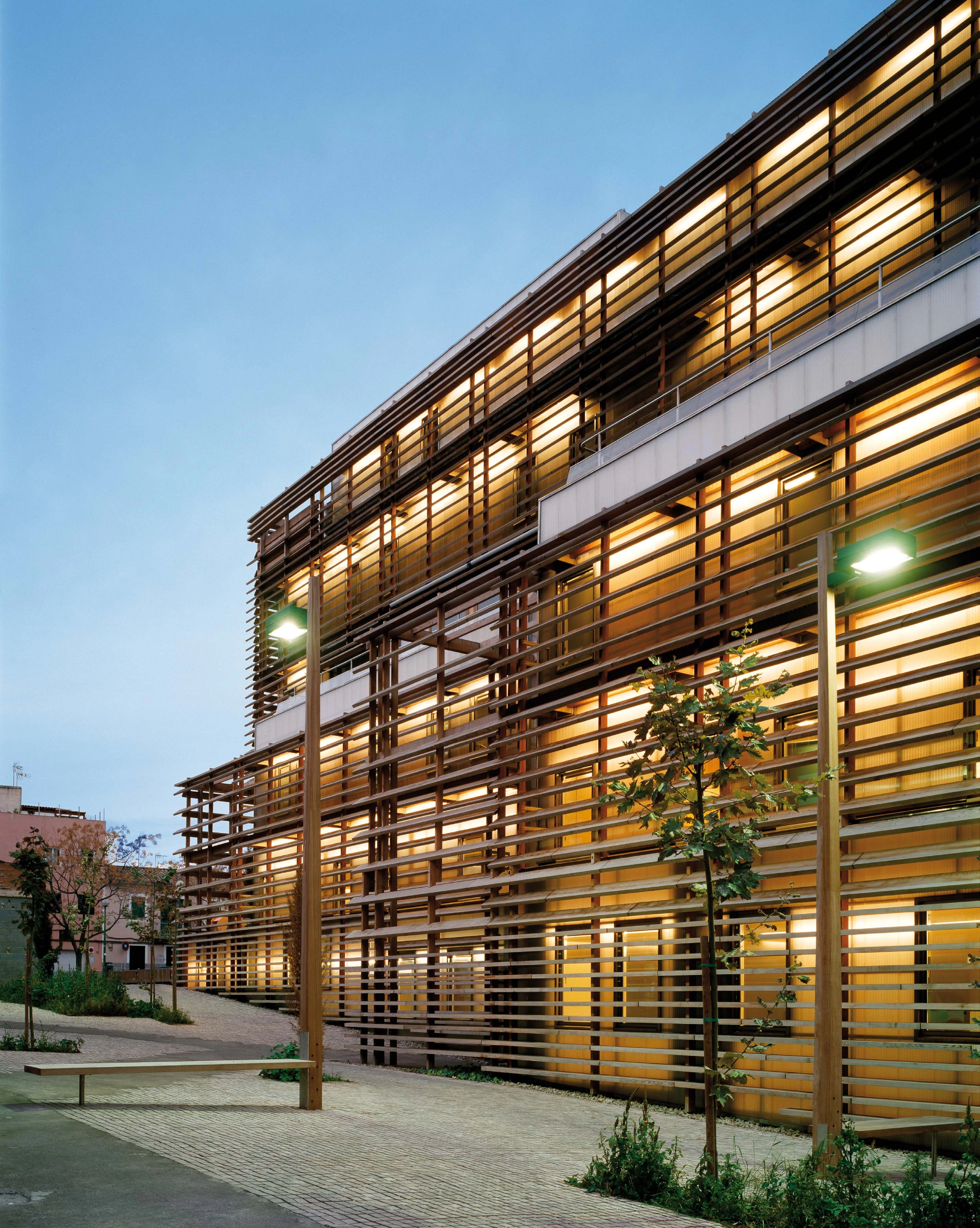
Cliente Client
Govern Illes Balears
Arquitectos Architects
Carlos Asensio-Wandosell, Javier de Mateo
Colaboradores Collaborators
Carlos Asensio-Wandosell+Javier de Mateo (dirección de obra site management); Miguel Carbajo (arquitecto técnico quantity surveyor) Oficina Moa: Nieves Cabañas, Antonio Marín, Cristina Carbajo, María Scattaglia, Victoria Mateos, Francisco Fajardo, Antonio Monge; Pórtico, SL (estructuras structures); Asuntos Internos (instalaciones mechanical engineering); Alcoceba, Gilberto Ruis Lopes (maquetas models)
Contratista Contractor
Ortiz Construcciones y Proyectos
Fotos Photos
Roland Halbe

