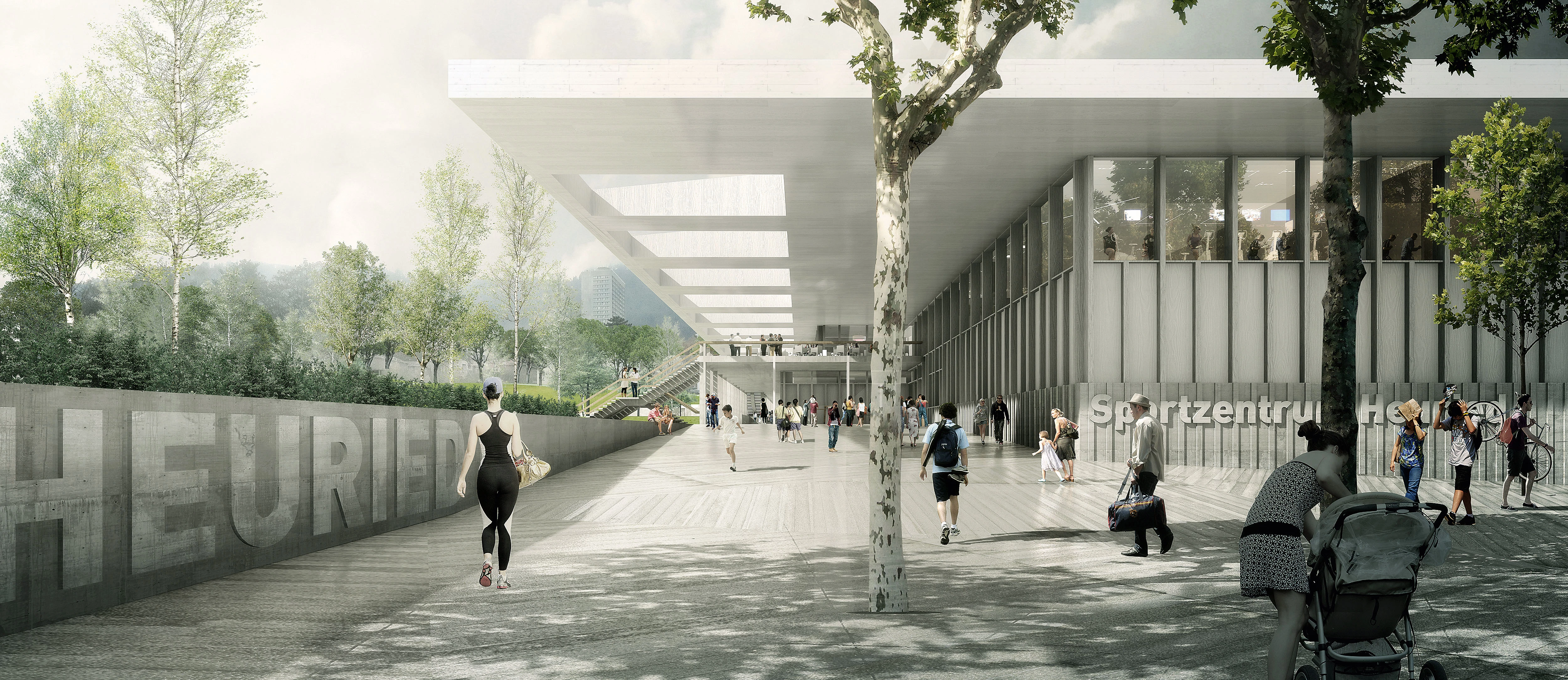Heuried Sports Center, Zurich
EM2N Architekten- Type Refurbishment Sport Sport center
- City Zurich
- Country Switzerland
The almost 70,000 square meters of the Heuried Sports Center include programs of a broad variety of sizes. This makes it difficult to grasp the compound as a whole. The new winter sports hall wishes to rearrange that group of scattered elements. The bold volume that will house the ice rink and related uses is inserted as a piece whose purpose is to provide spatial reference. The dialogue with the environment is established through the treatment of the facades: an almost sculptural rhythm of vertical supports closes the building onto the outdoor tracks located to the west; in contrast, the opening through the terrace of access connects the center, both perceptively and functionally, with the remaining programs that dot the tree-filled prairie stretching southwards...[+]
Centro de deportes Heuried
Heuried Sports Center, Zurich (Switzerland)
Arquitectos Architects
EM2N (Mathias Müller, Daniel Niggli)
Jefe del proyecto Project Leader
Fabian Hörmann
Equipo de diseño Design Team
Martin Broder, Mathias Kampmann, Leo Kleine, Shingo Saito,Caroline Vogel
Consultores Consultants
Balliana Schubert AG (paisajismo landscape), Schnetzer Pukas Ingenieure AG, Balzer Ingenieure AG (ingeniería engineering), Leplan AG, probading, C. Hophan, Ing. SIA (instalaciones MEP), Enerpeak engineering AG (energía energy), BBP Ingenieurbüro AG (planeamiento de la pista de hielo ice rink planning)







