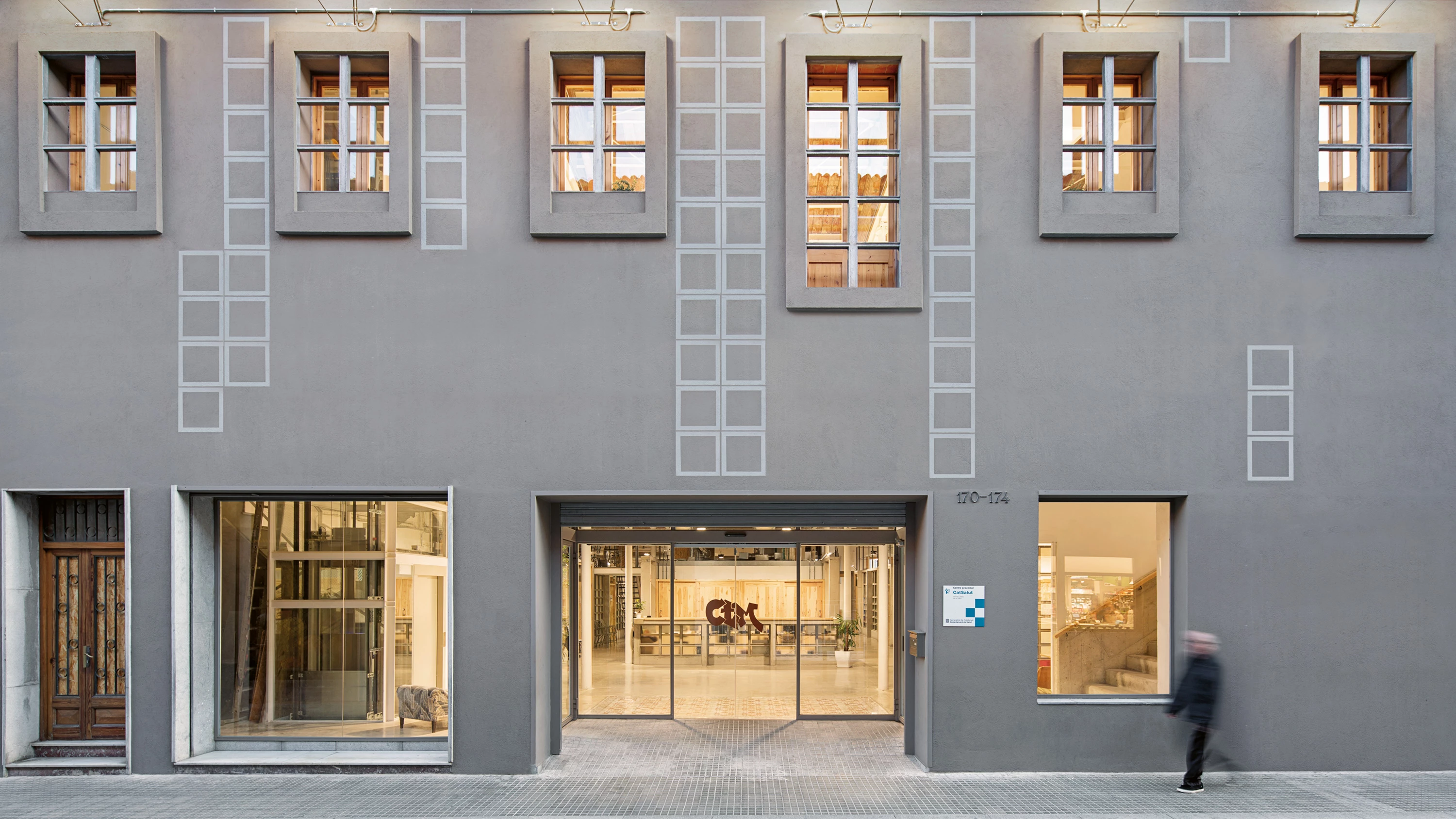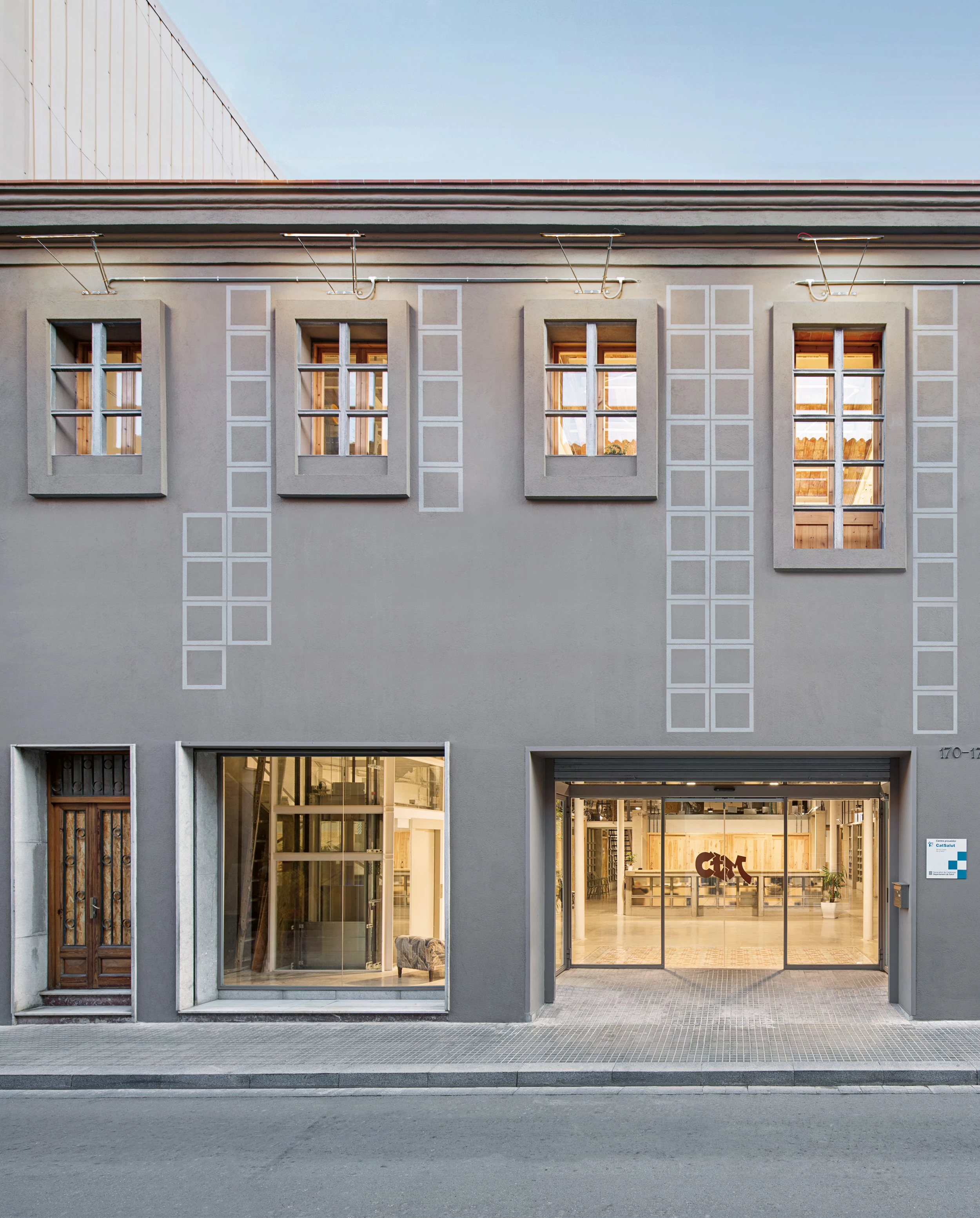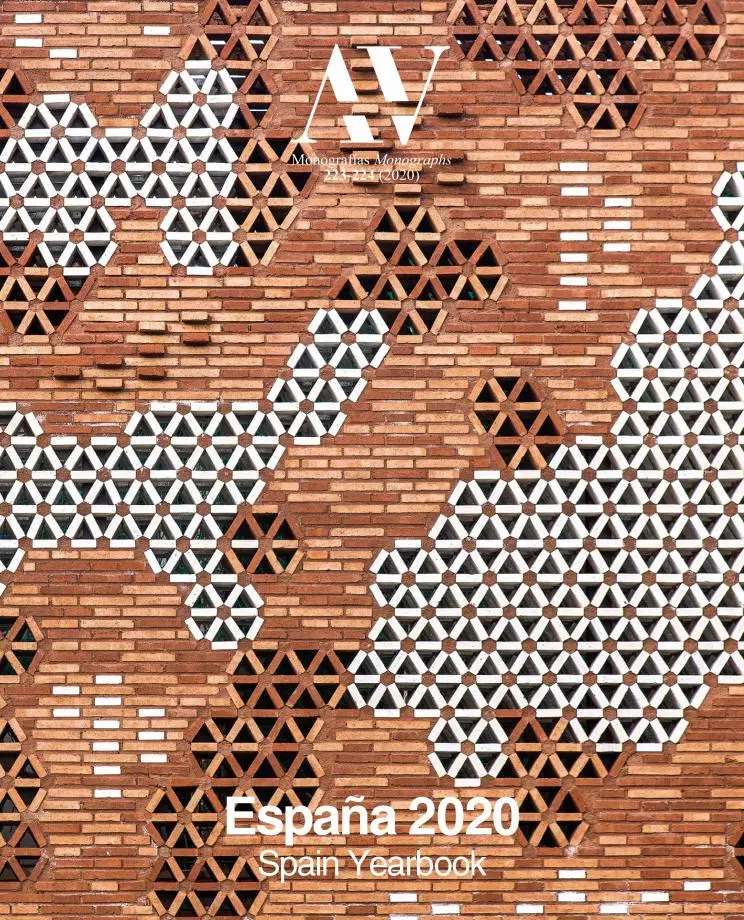Mental Health Center, Calella
MIAS Architects- Type Health Health center Refurbishment
- City Calella (Barcelona)
- Country Spain
- Photograph Del Río Bani
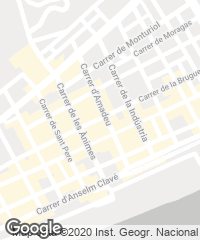
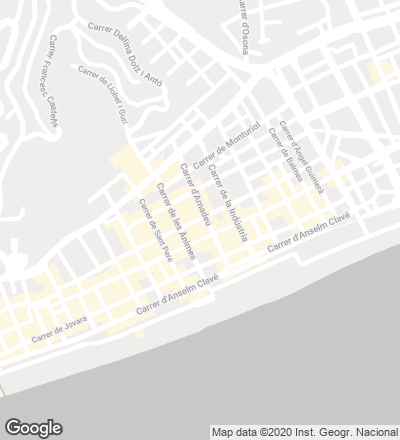
The project converts three industrial buildings, into a Mental Health and Addiction Treatment Center. The three warehouses, with corridor parallel to the street, were built in the early 20th century with solid brick perimeter walls, cast iron pillars, steel beams, and wooden beams with intertwined ceramic.
The first phase consists in unifying the three volumes in a single space by demolishing the walls that currently separate them and leaving the central cast iron pillars free. All structural elements are maintained, removing the rest of the existing interior constructions and compartments, as well as the main staircase and auxiliary buildings.
All the spaces of the center are built with prefabricated concrete elements that frame a glass surface. Two types of elements are used to build the interior walls with square and rectangular shapes. These prefabricated pieces had been used in the past to make windows in agrarian and industrial architecture, but their production had stopped years ago. The use of these has required recovering the molds and reactivating their production. The interior space of these elements is closed with a glass surface, which has different degrees of transparency depending on privacy needs. Although in general the spaces have a roof built in concrete, some are closed using the same lattice with glass. The use of this latticework achieves a degree of transparency throughout the plan, so all spaces are interrelated.
The idea of a window as an element that defines the project begins with the opening of large windows in the existing roofs in the form of skylights. These skylight-windows are built as suspended rooms capable of illuminating the entire upper level generously. The staircase develops the same idea of skylight room. The sound insulation and fire requirements suggested the construction of this unique access space in the form of a skylight room that is placed in relation to the corresponding upper roof skylight. Although vertical enclosures are built with these concrete and glass elements, polished concrete flooring also incorporates recycled hydraulic mosaic carpets. The rest of the furniture and enclosure elements are constructed with recycled wood.
The facade recovers the idea of a window inside the window, and incorporates the same prefabricated elements inside the existing holes, extending this geometry to the rest of the facade surface in the form of graffiti...[+]
Cliente Client
Comunitat Terapèutica del Maresme
Arquitecto Architect
MIAS Architects / Josep Miàs
Colaboradores Collaborators
Marc Subirana (jefe de proyecto project leader), Marta Cases, Maria Chiara Ziliani, Anna Rosell
Dirección de obra site management
Josep Miàs, Marc Subirana, Josep Domènech (arquitecto técnico quantity surveyor)
Consultores Consultants
Windmill Engineering/Josep Ramón Solé (estructura structural engineering); Proisotec/Josep Masachs (instalaciones mechanical engineering);
Contratista Contractor
Fuset Roig Construccions & Instal·lacions Sacma
Superficie Floor area
880 m²
Fotos Photos
©del rio bani

