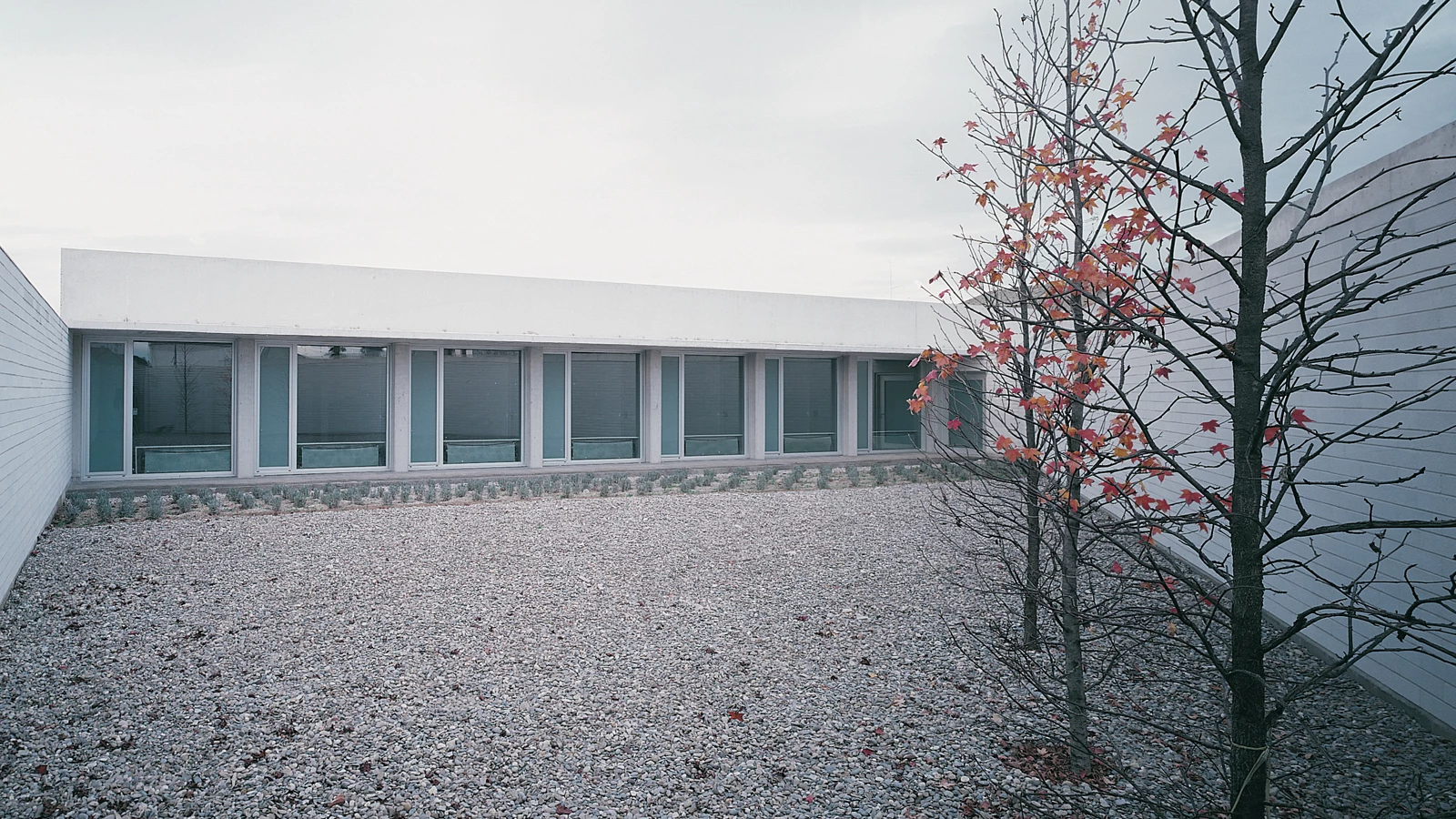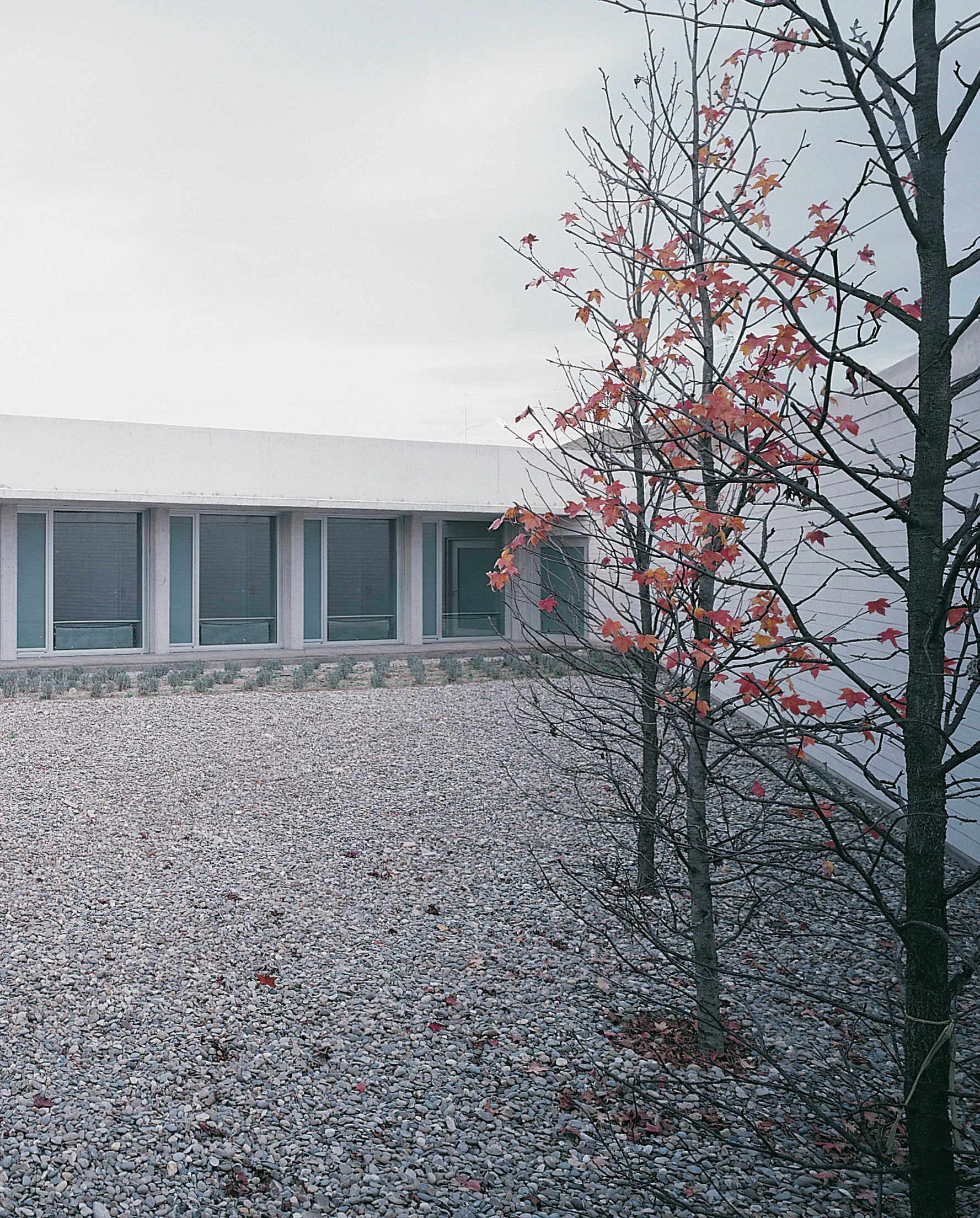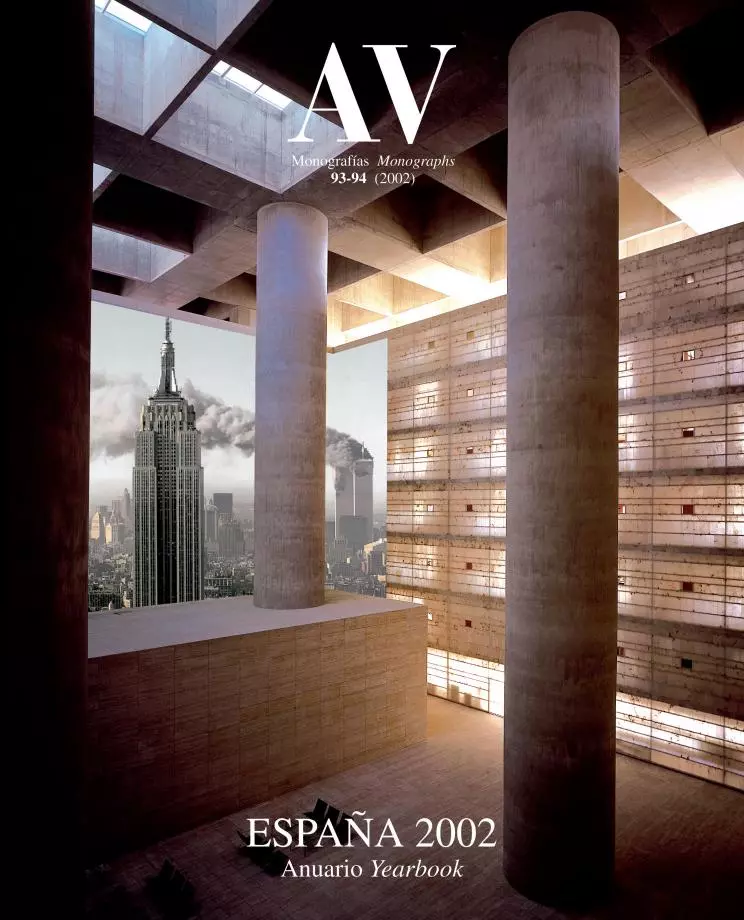Health Center, Buñuel
ByE arquitectos- Type Health center Health
- Date 2001
- City Buñuel Navarre
- Country Spain
- Photograph José Manuel Cutillas Proyectar Navarra César San Millán
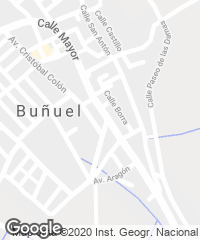
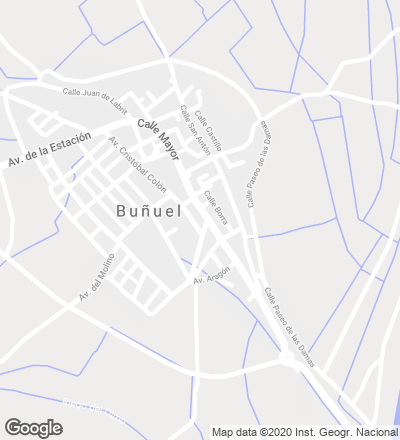
Buñuel is a small town located on the southeast of Tudela, where Navarra meets the province of Zaragoza. It is one of the many examples of towns whose historic center has gradually grown with scattered single houses that are beginning to blur the layout of the public spaces. Next to Mayor street, but in the area of transition between the historic fabric and the periphery, a health center has been raised with the intention of creating a public space that may serve as a starting point for the new street layout.
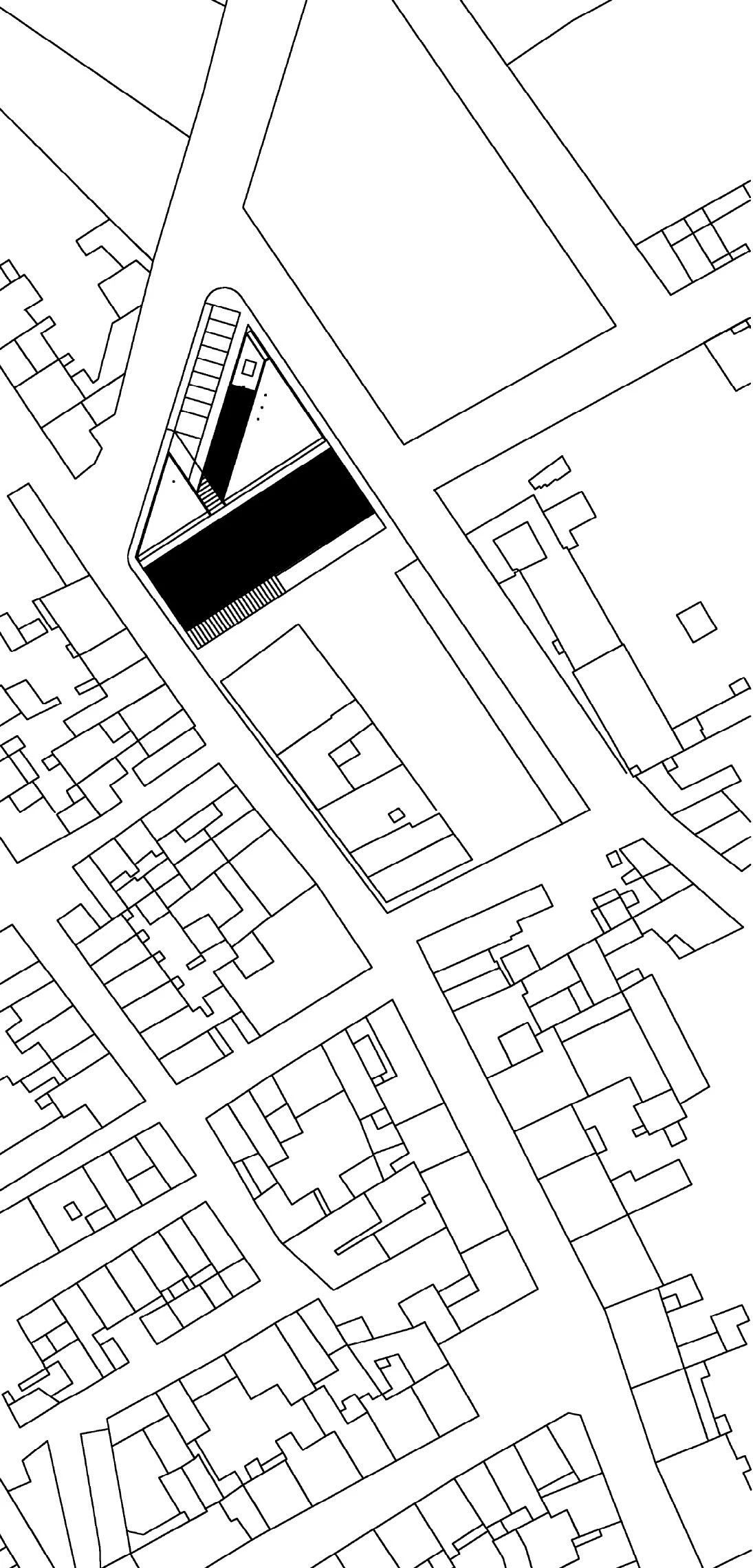
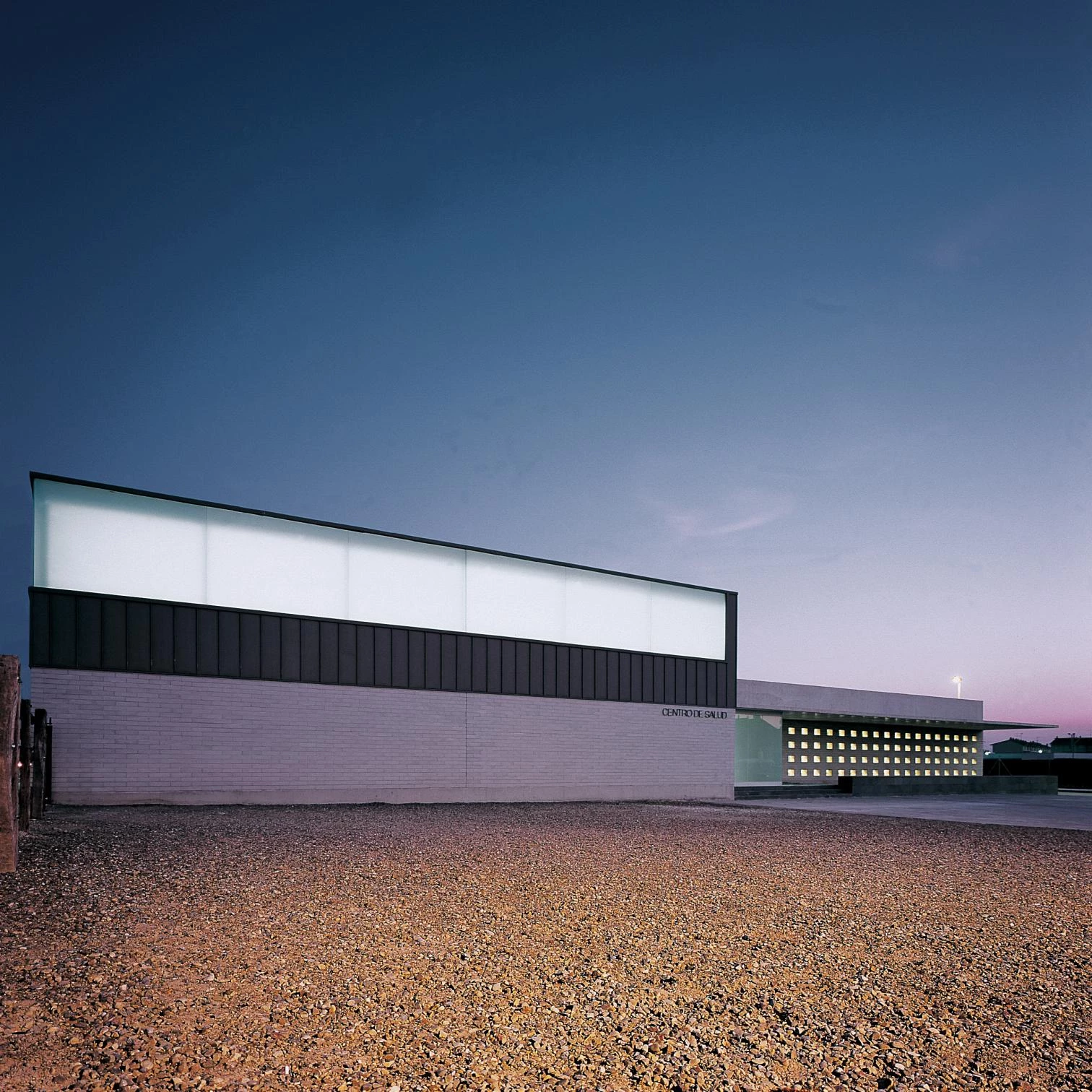
The single height of the building adapts to the scale of the surrounding houses at the same time that it clearly states its role as a piece of community equipment unifying the different parts of the program behind an enclosure that is deliberately abstract and hermetic. The required functions – waiting areas, assistance premises and facilities – are arranged on a trapezoidal plot to follow a strict zoning. The waiting lounge lies along the facade which serves to define the public space, while the bay devoted to the doctor’s offices is arranged in parallel trying not to establish direct visual contact with the exterior. To avoid indiscreet glances, a garden between walls illuminates and ventilates this area, so protecting the privacy of doctors and patients. The archive where the medical histories are stored, the administration areas and the social service and assistance offices take up the main volume. The garbage rooms, the boiler room and a storage area make up a small longitudinal annex that is obliquely arranged along the southern boundary of the parcel, separating the walled garden of the out-patient clinic from the parking lot.
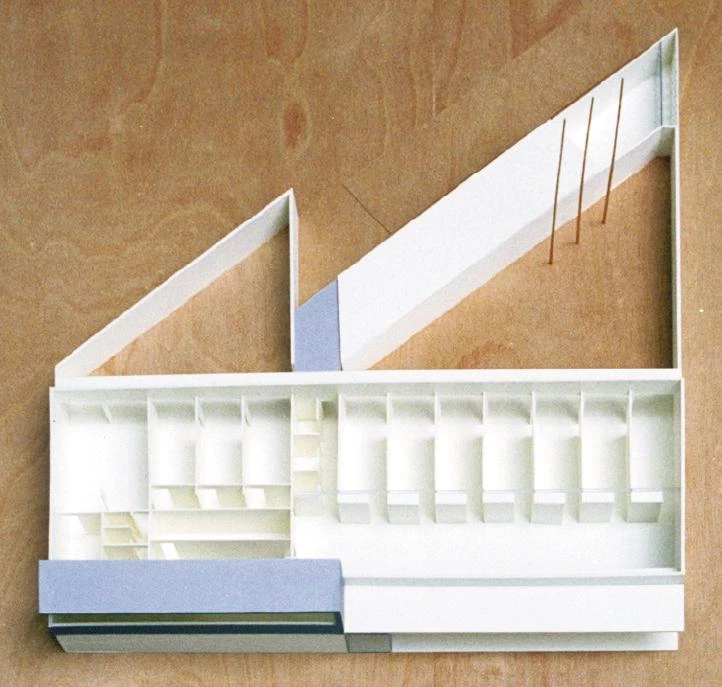
Located on the edge of the town’s historic core, the health center defines a new public space at the point where the contours of the urban fabric start to blur with the random and discontinuous construction of houses.

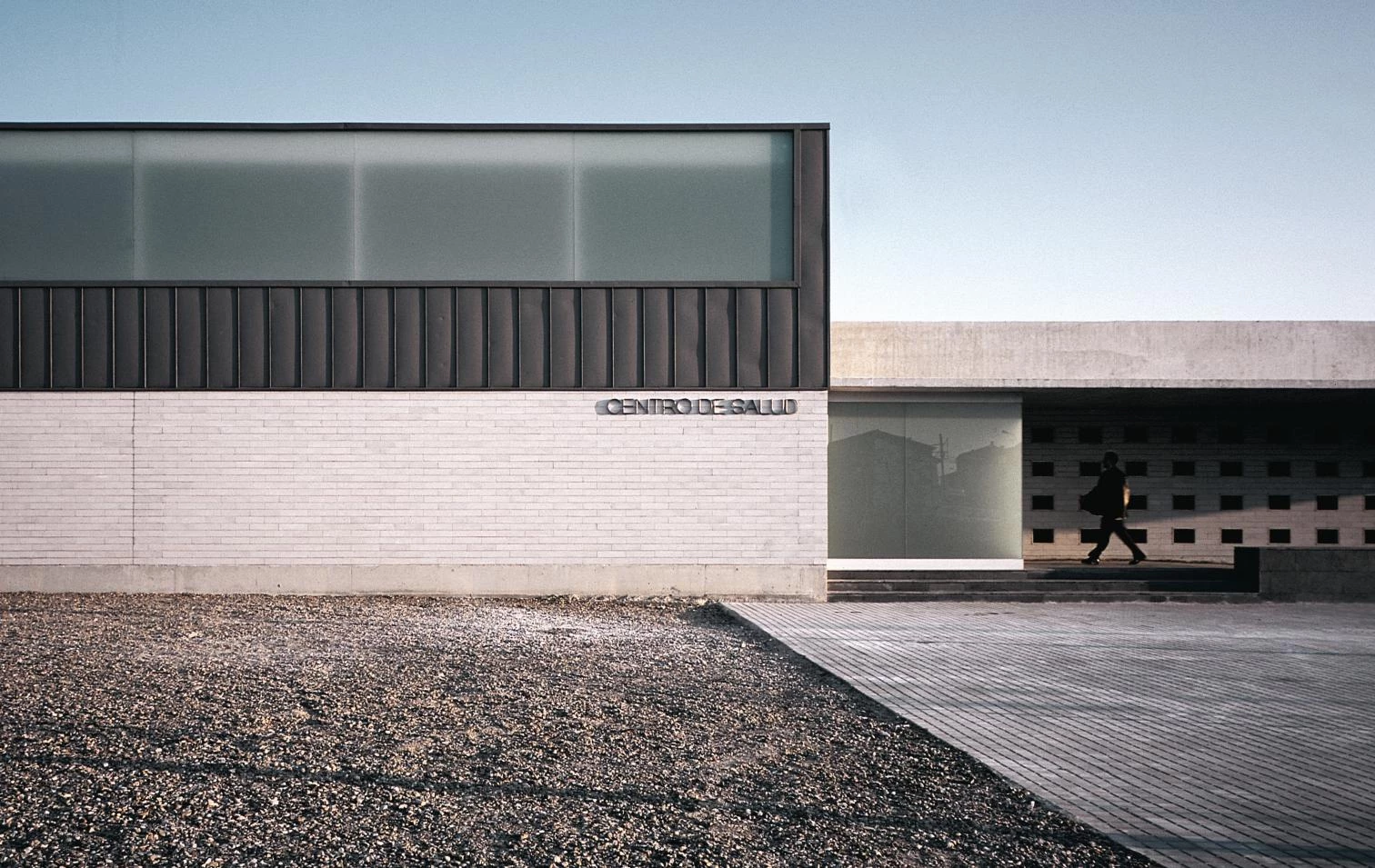
Aiming to facilitate the orientation of the user inside the premises – something that is essential in a public building – the project resources to a clear construction of austere means. A continuous concrete block enclosure of marble-white color blends into one unit the walls of the courtyards and the facades of the health center itself; these walls are orderly pierced with latticeworks that from the exterior give a glimpse of the interior gardens, which have been planted with liquidambar, thyme, lavender and orange trees. A translucent glass clerestory dominates the elevation towards the square to illuminate the entry and the multipurpose room, rounding off a material palette that also includes furniture made of lacquered medium density board, aluminum window frames and zinc sheet roofs.
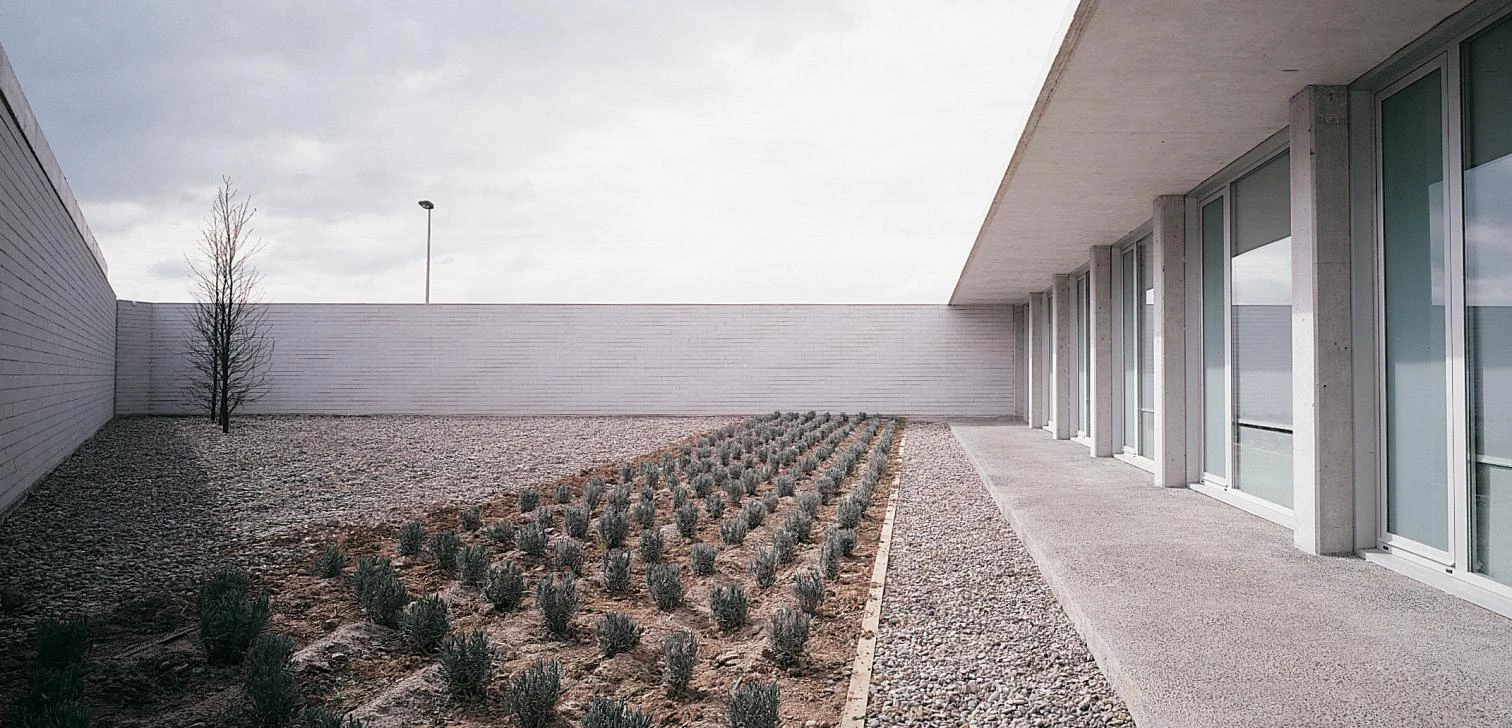
A large clerestory on the main facade lets natural light into the lobby and the multipurpose hall. Two courtyards planted with orange, lavender and liquidambar keep the necessary privacy in the examination rooms.
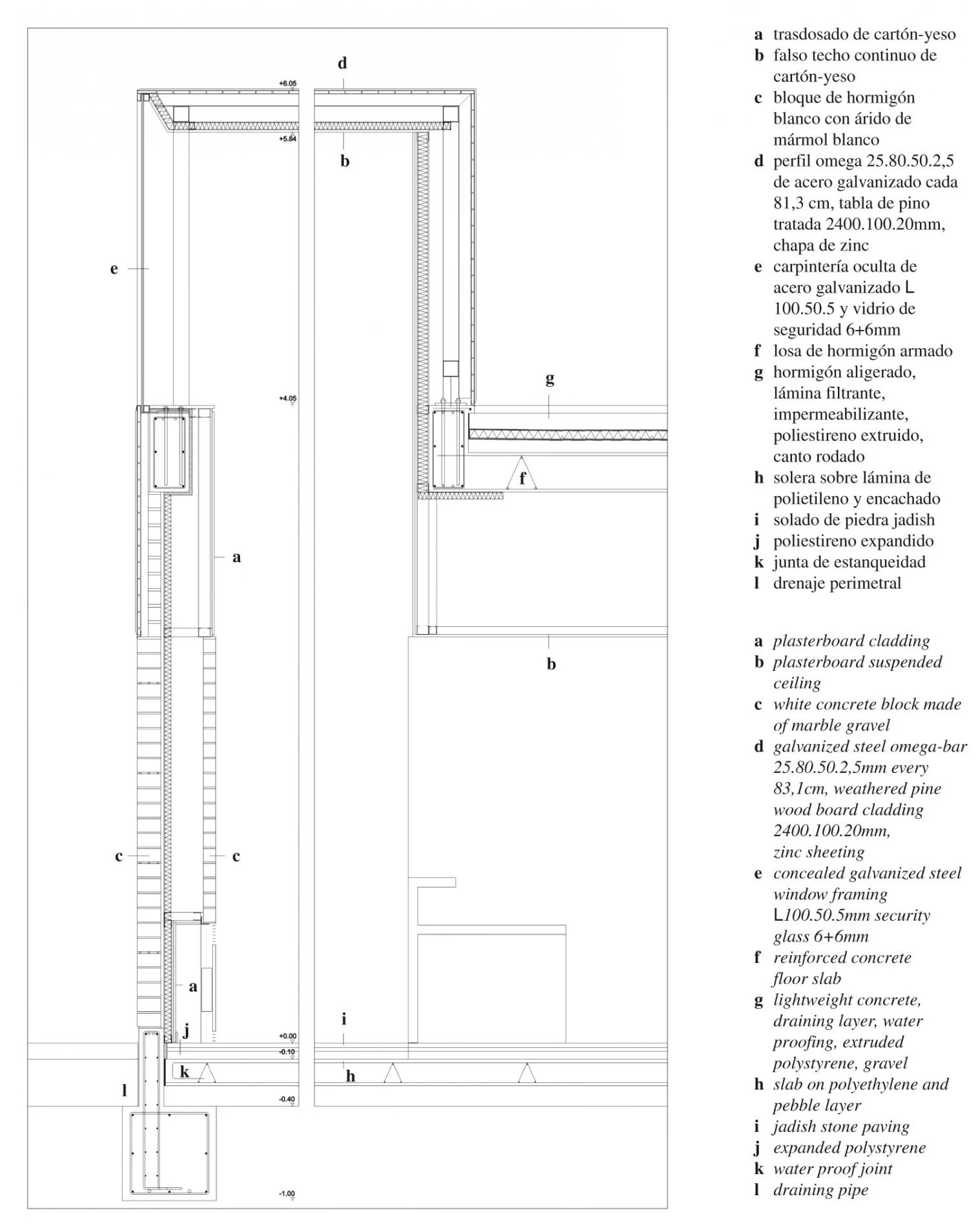
The white concrete block merges the facades with the building’s walls in a continuum; the series of openings on the facade which flanks the ramp of access illuminate the patients’ waiting area.
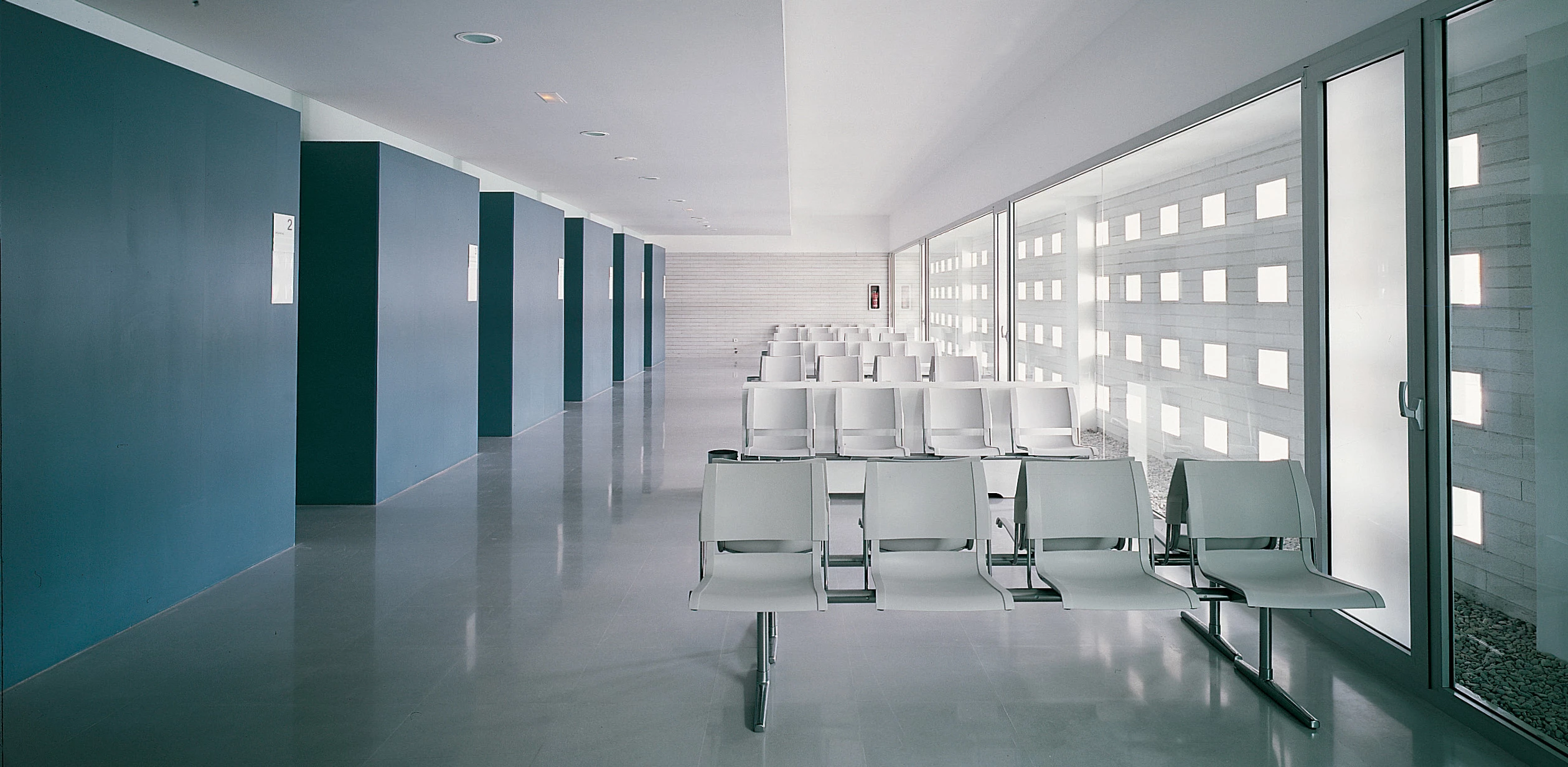
Cliente Client
Servicio de Salud, Gobierno de Navarra
Arquitectos Architects
Javier Barcos, Manuel Enríquez
Colaboradores Collaborators
Pablo Altava, Francisco Aljibe; Jesús Armendáriz, Idoia Zabalza (aparejadores quantity surveyors)
Consultores Consultants
Dasein Ingenieros (estructura structure); GE (instalaciones mechanical engineering); Imanol García (maqueta model)
Contratista Contractor
Construcciones Martínez Sánchez
Fotos Photos
J.M. Cutillas-Proyectar Navarra; C. San Millán

