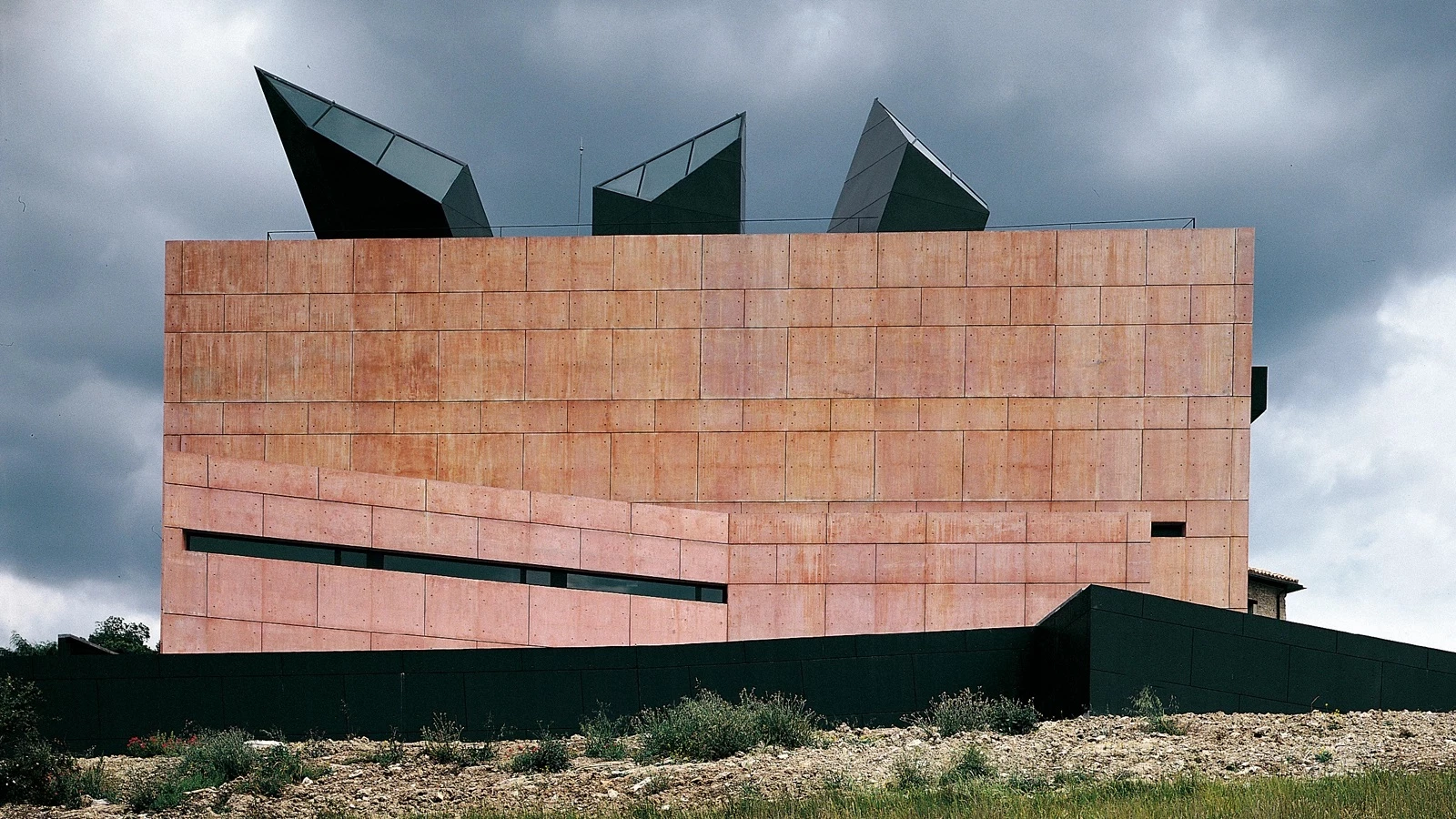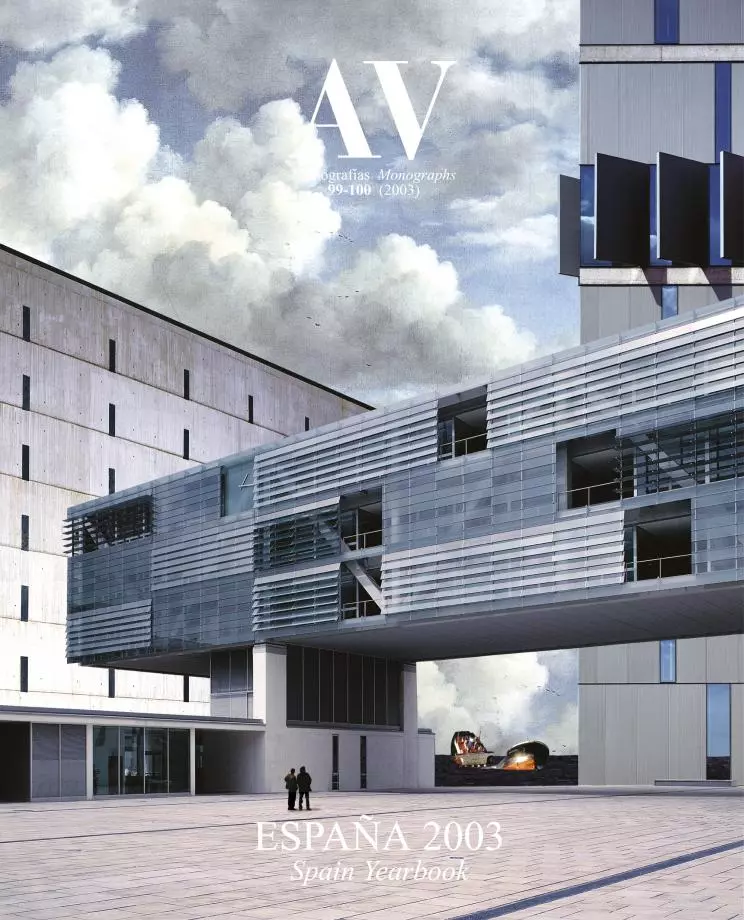Jorge Oteiza Museum, Alzuza
Francisco Javier Sáenz de Oíza- Type Museum Culture / Leisure
- Date 2002
- City Alzuza Navarre
- Country Spain
- Photograph César San Millán
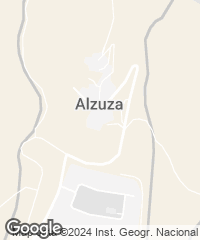
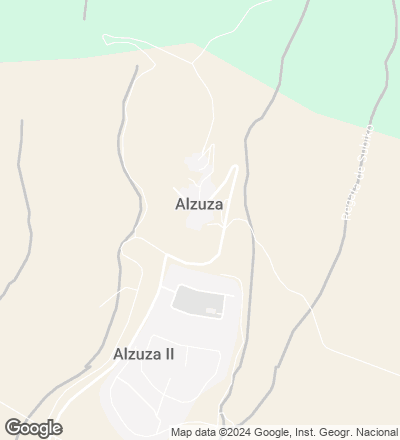
The idea that governs the museum is based on an interrelated sequence of different spaces presided by a central double-height one. This proportion and natural illumination of this space recalls the tunnel-workshop that the artist used in Aránzazu when he was working on the statues for the Sanctuary. It is a quiet and dim space, because light comes in through the two series of smaller exhibition rooms that flank it and that receive a direct and zenithal light: either (to the south) through three large skylights and a crevice in the intermediate slab; or (to the north) through a continuous incision that pierces the roof and creates a rear light effect.
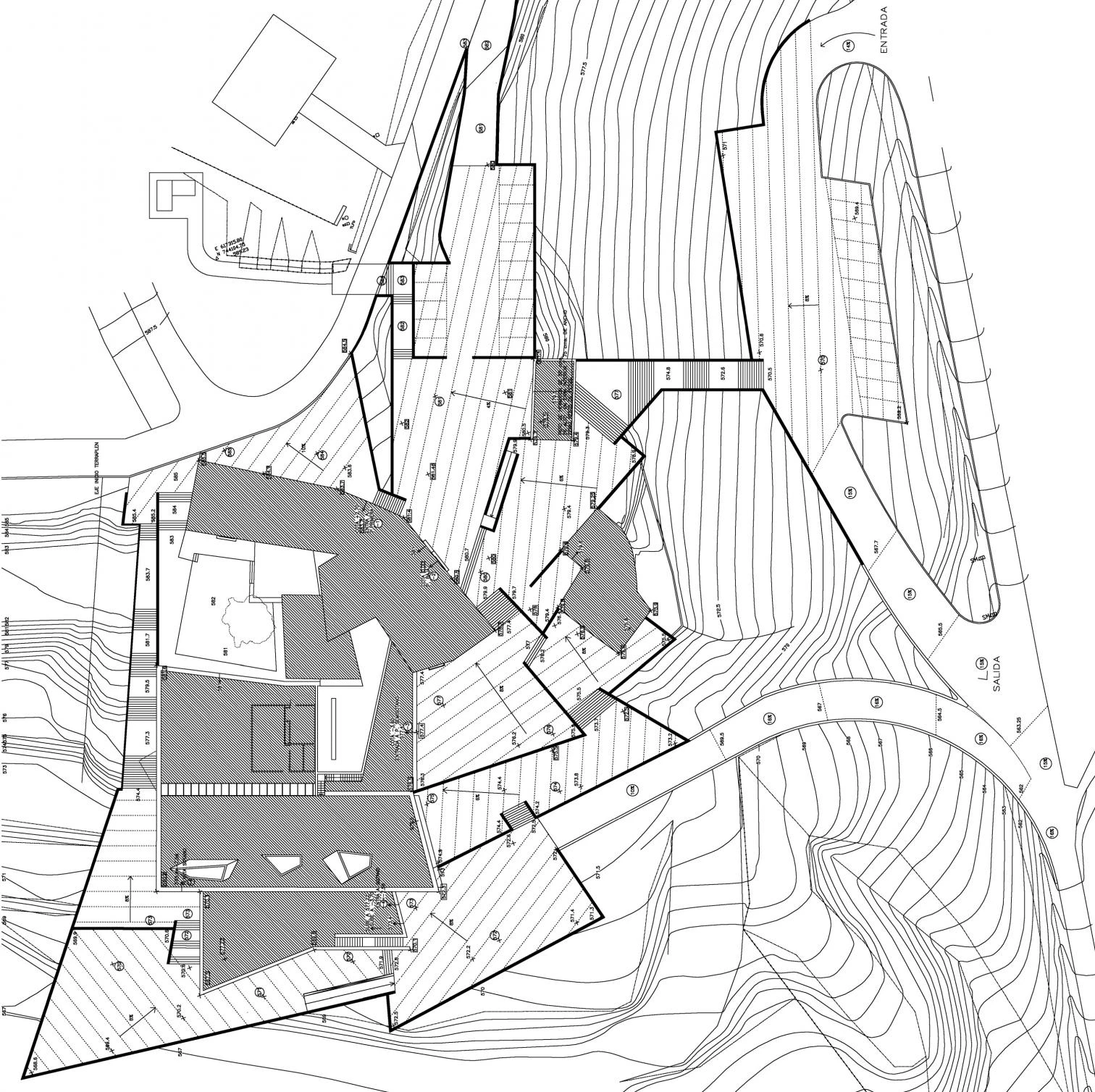
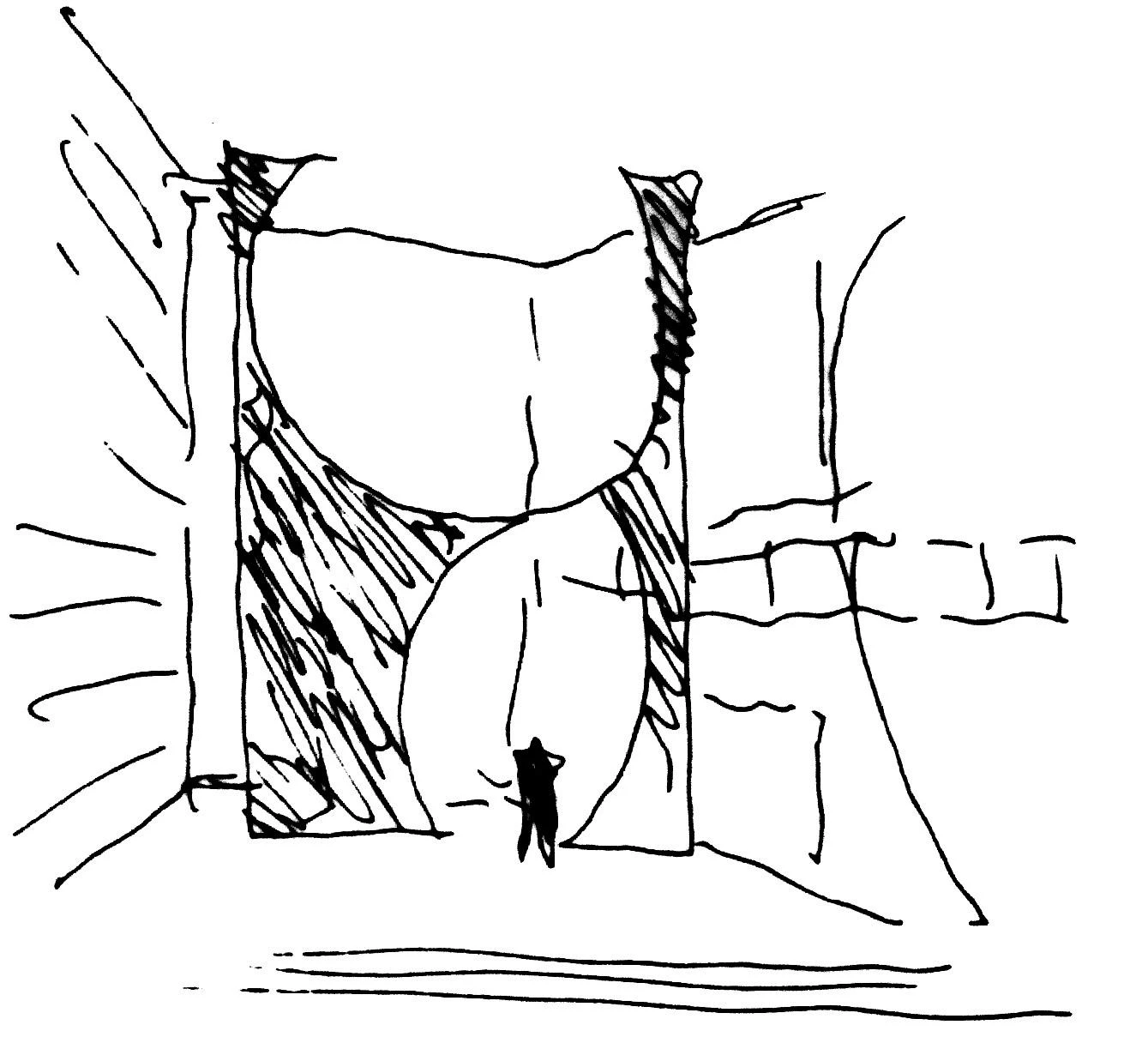
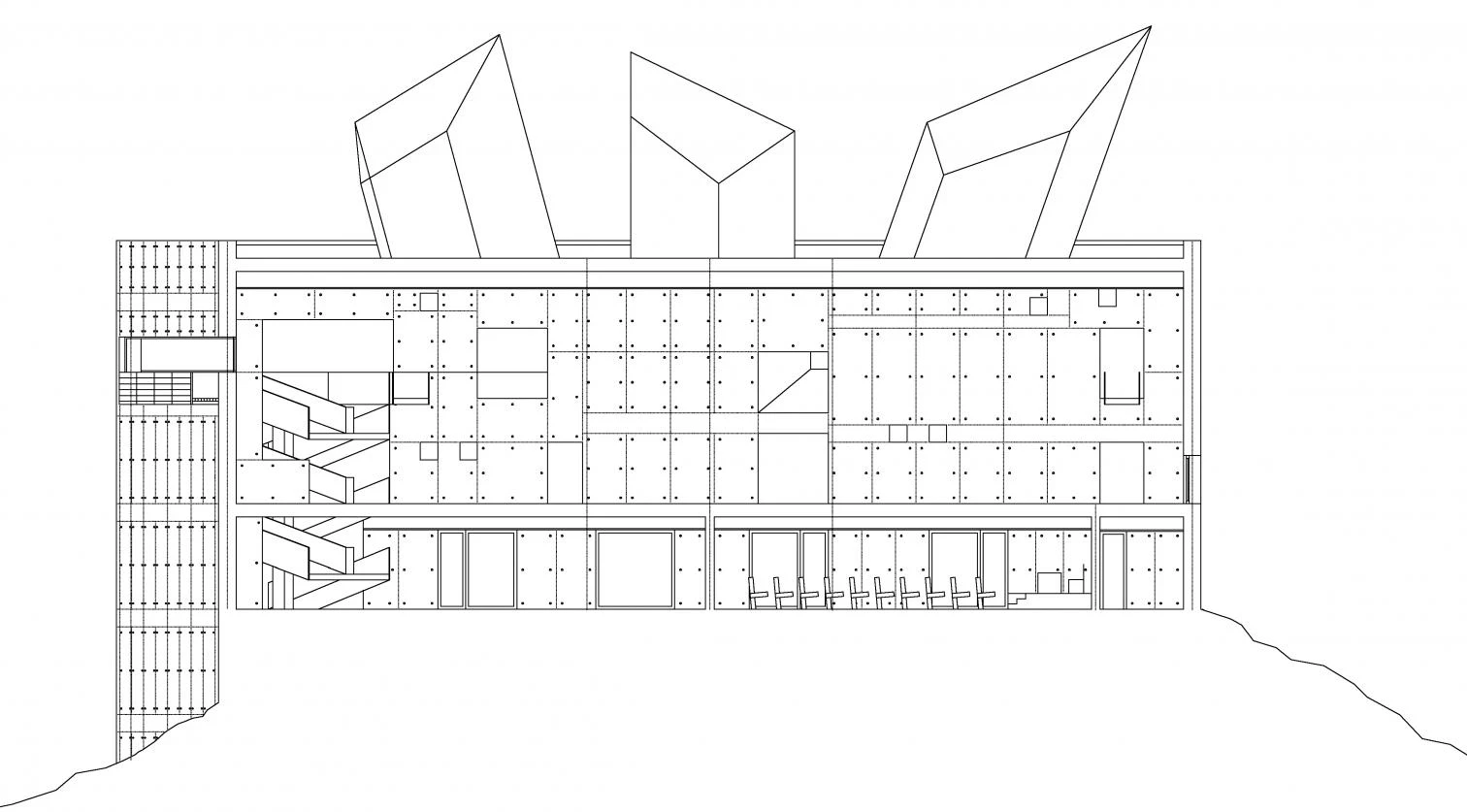
The legacy of the Basque sculptor is displayed in a rotund and hermetic case that houses connected spaces shaped by the interaction of light and shadow. The artist’s old house and workshop form part of the complex.
One of the backdrops of the large room, that where the linking ramps between the different levels are located, is opaque, without openings, and on the other a horizontal window at floor level opens to , offer views of the hillside landscape without altering the mysterious and dark character of tunnel-workshop that was intended for the main hall, where spotlights bring out the strength of the displayed works. If connecting the rooms by ramps creates a sort of promenade architecturale to offer different perspectives of the tunnel-space and the works, the circulation system allows both a linear itinerary and a haphazard one.
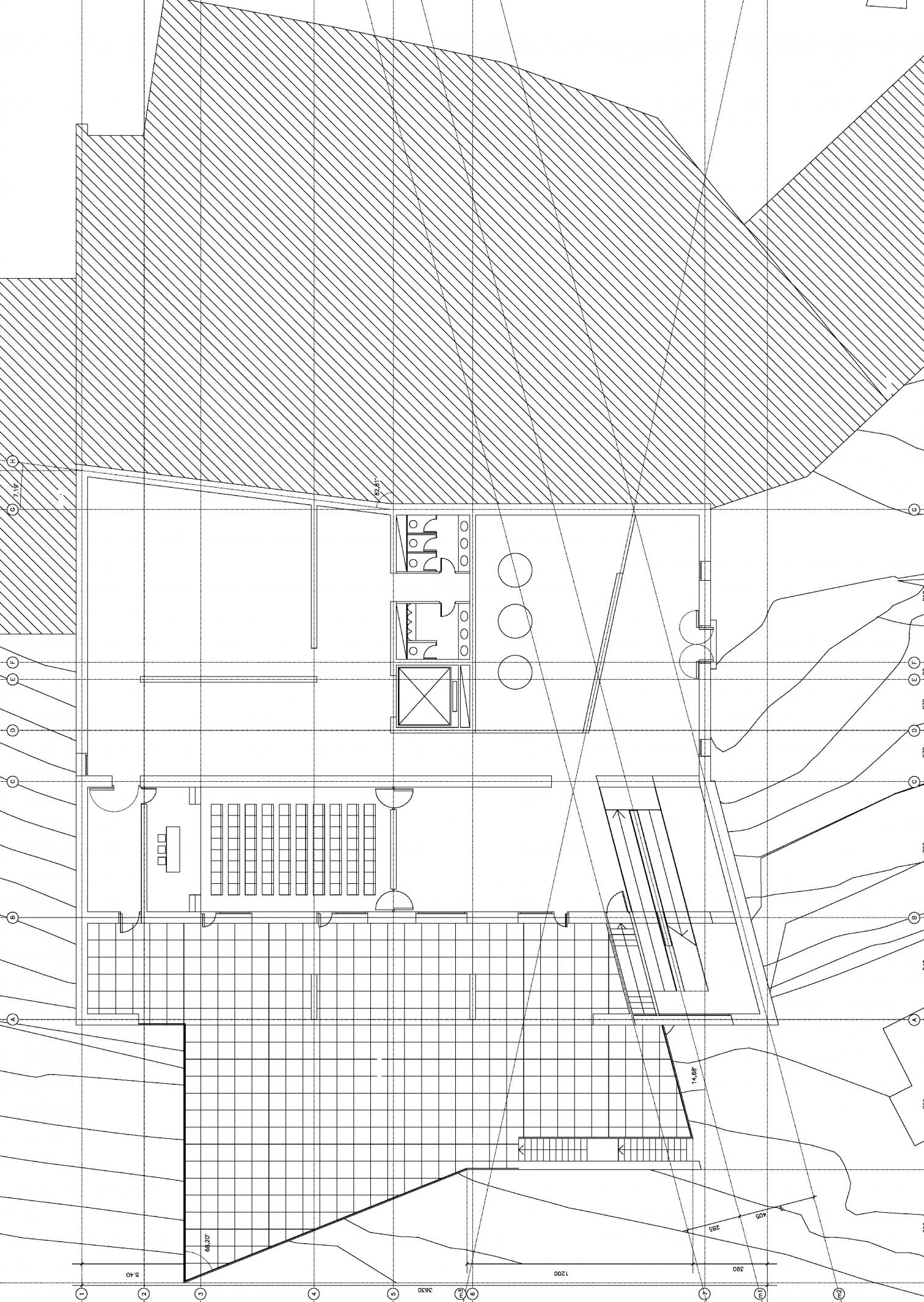
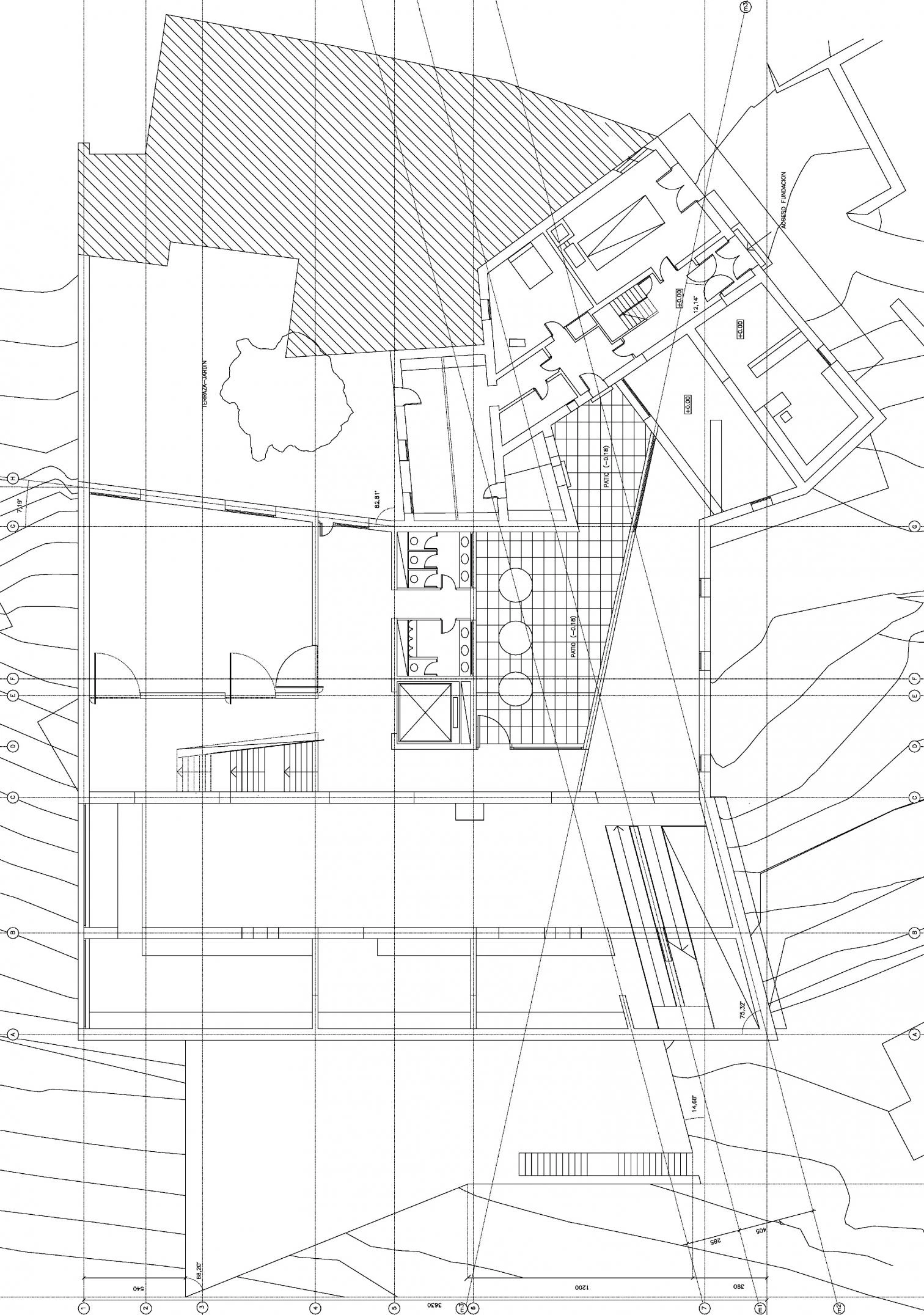
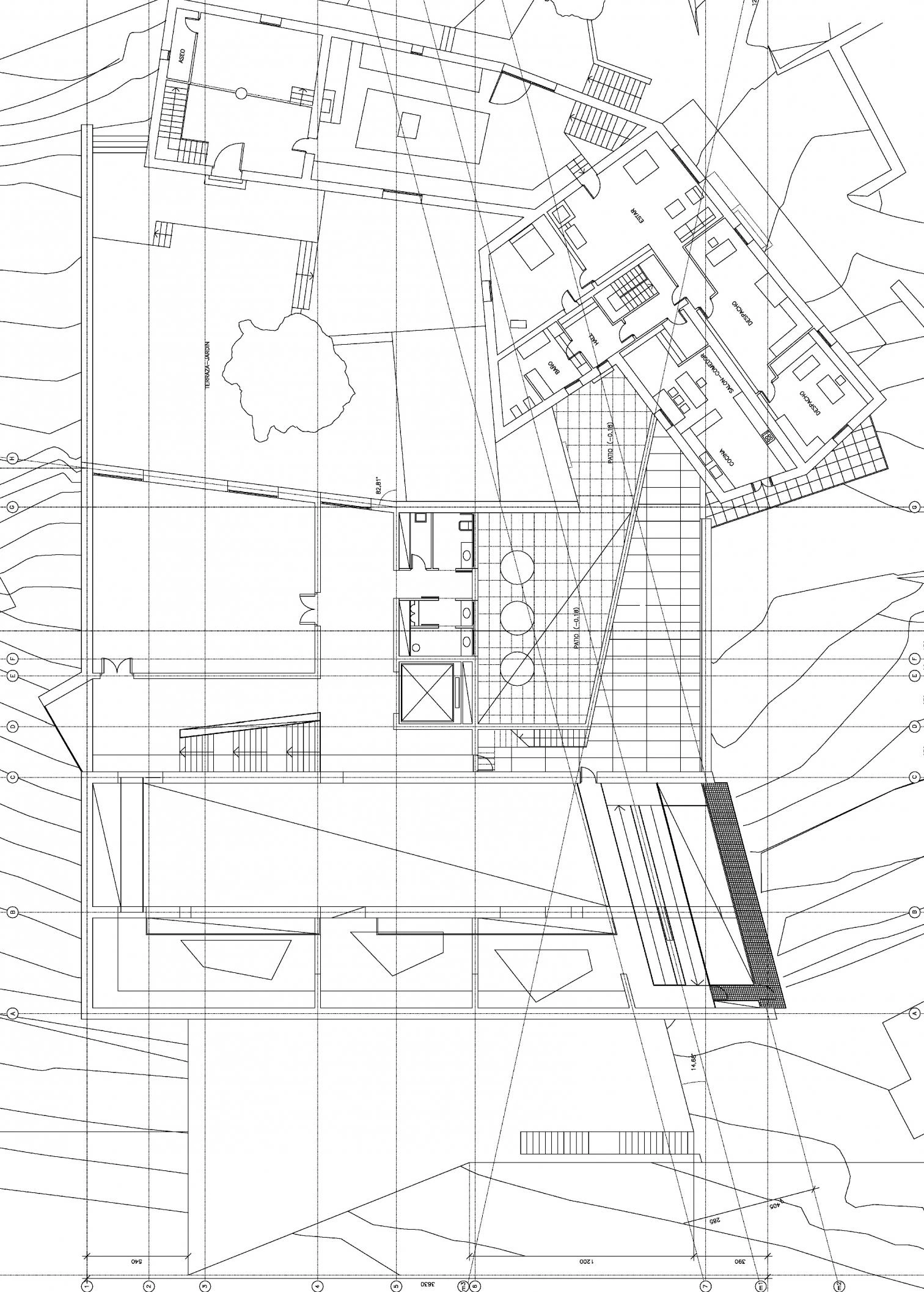
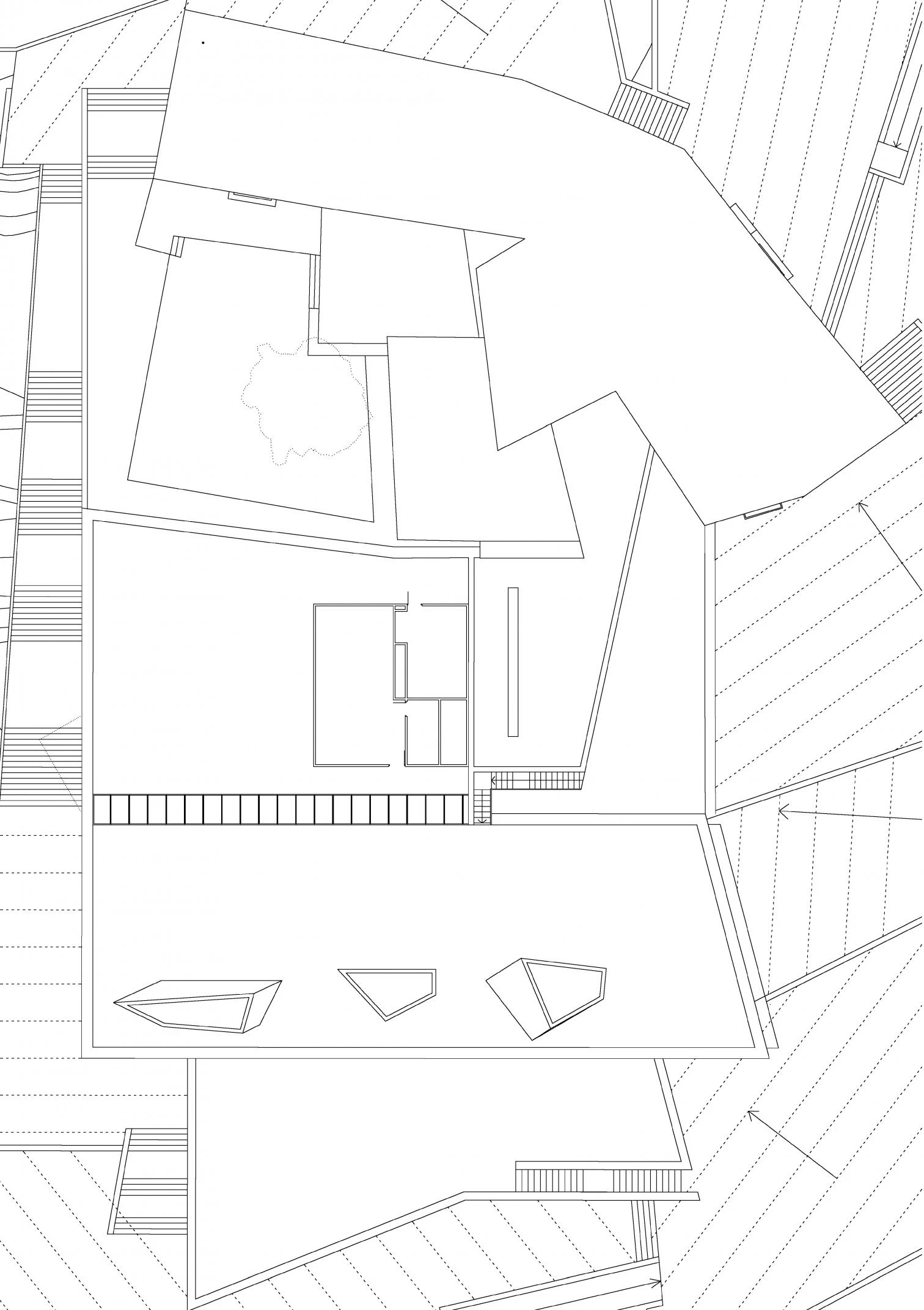
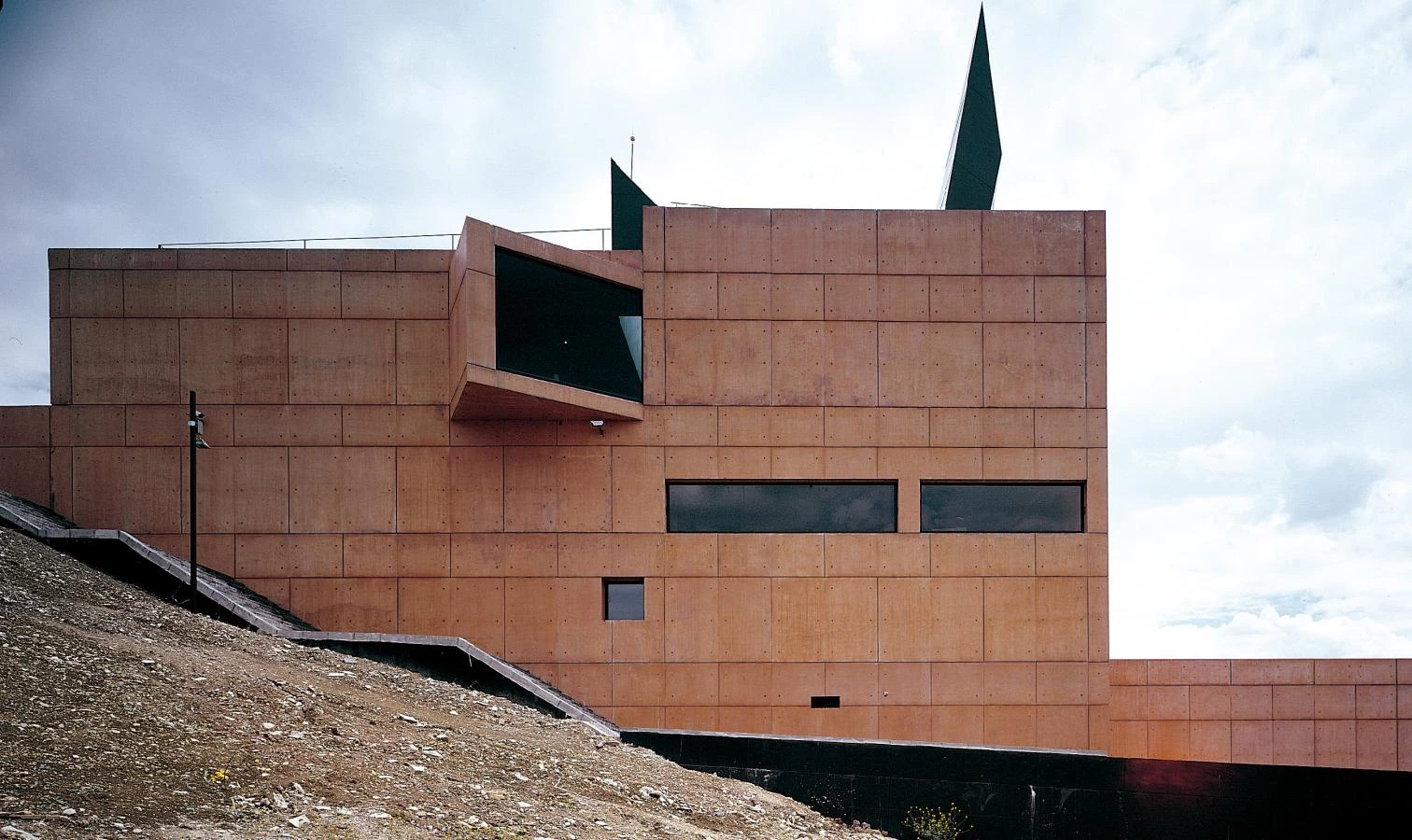
The concrete gives shape and color to the building, dyed with metallic oxides that give it a tanned color and quality close to that of Cor-Ten steel. The black slate or dark stone pavings, and the aluminum window frames finished in bronze define the different zones. From the entrance lobby and at the back of a small courtyard one can see the workshop-house where the artist spent long periods of time and where he created some of the works displayed. The natural slope of the terrain has allowed to create a buried space below the main room that opens to the exterior with a portico to exhibit the large format works.
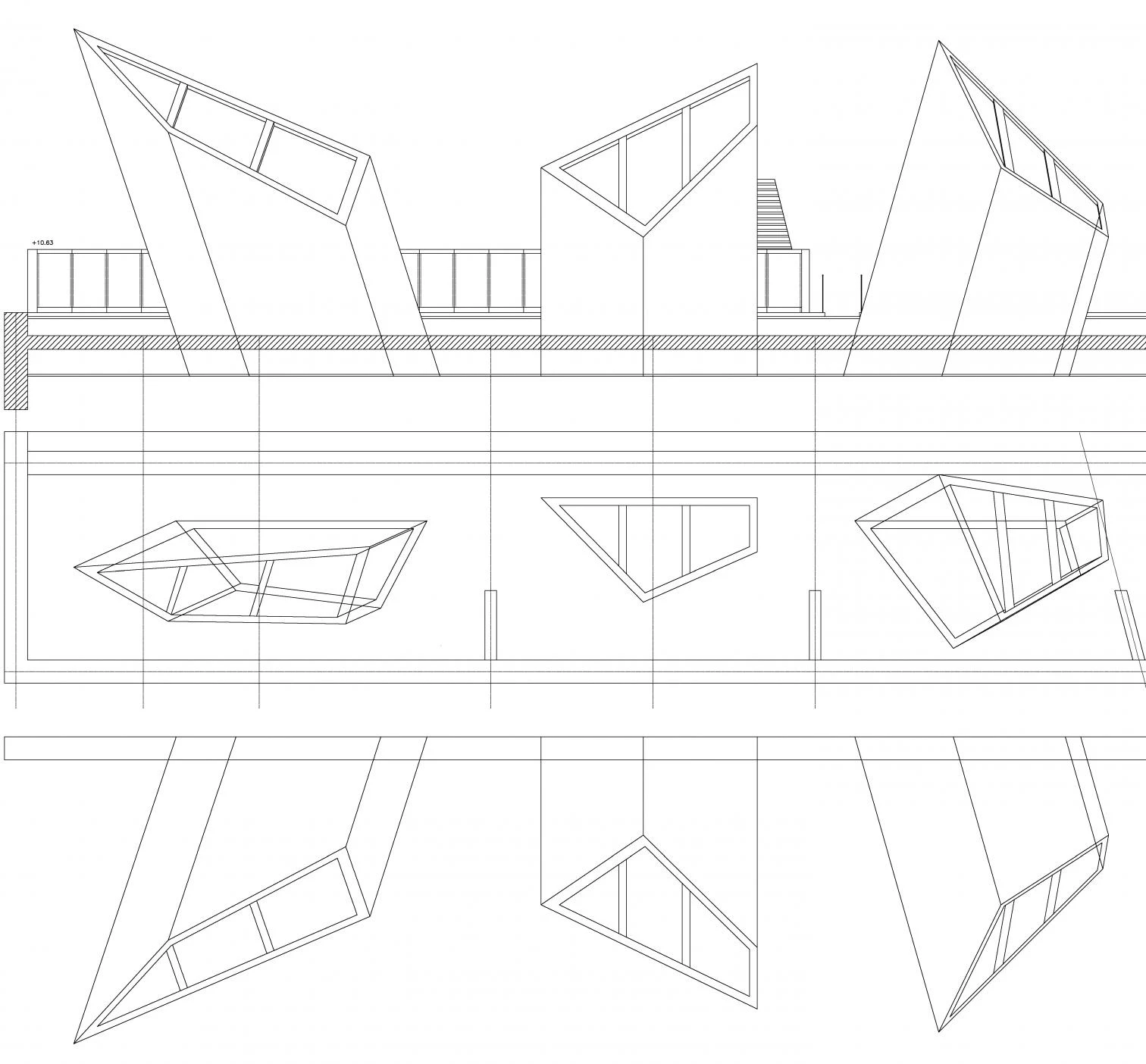
The concrete has been dyed with metallic oxides to reach a tone close to that of Cor-Ten steel; and the exterior elements, such as the handrails and the skylights, are cut out like sculptures against this reddish backdrop.
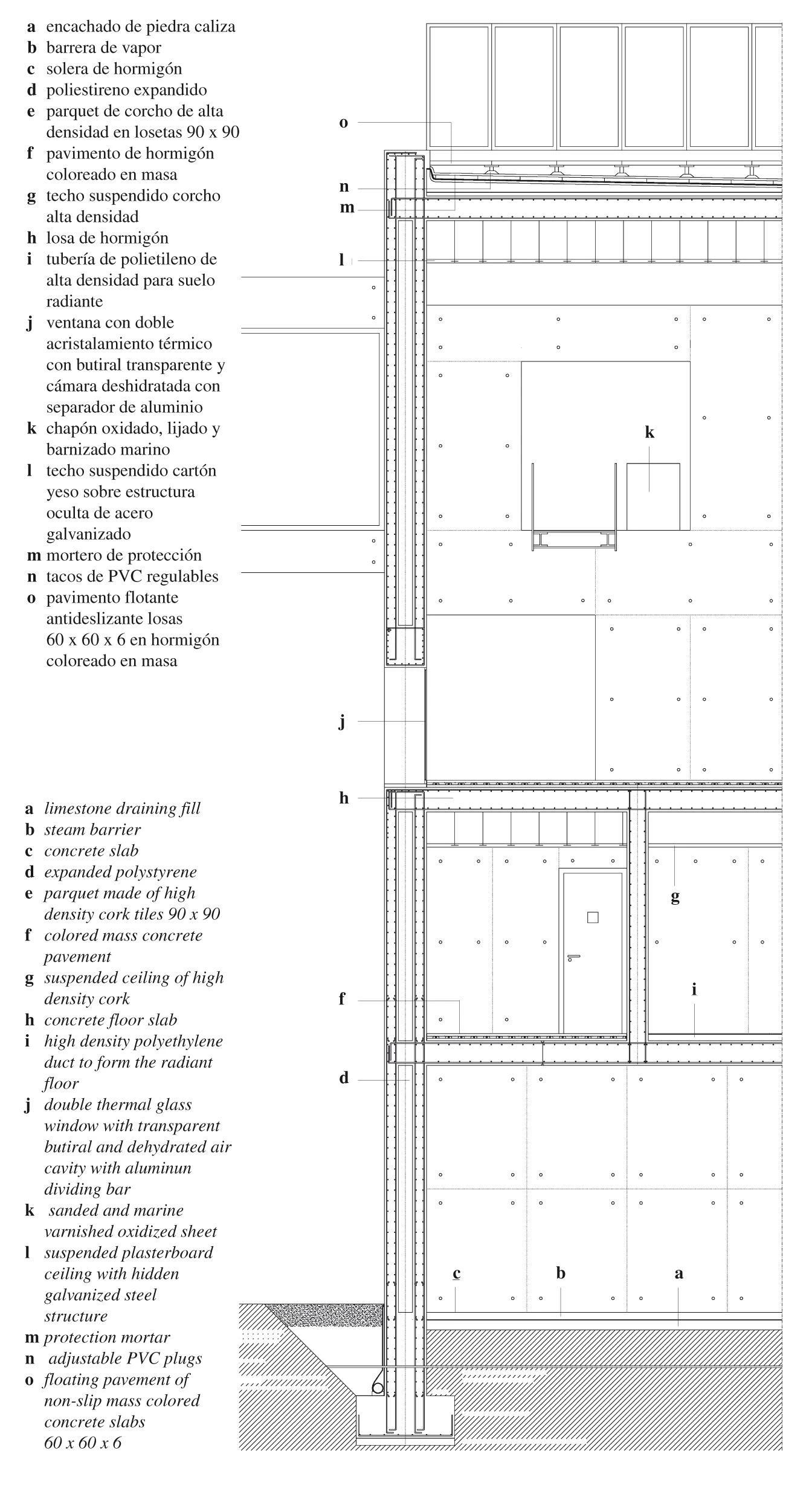
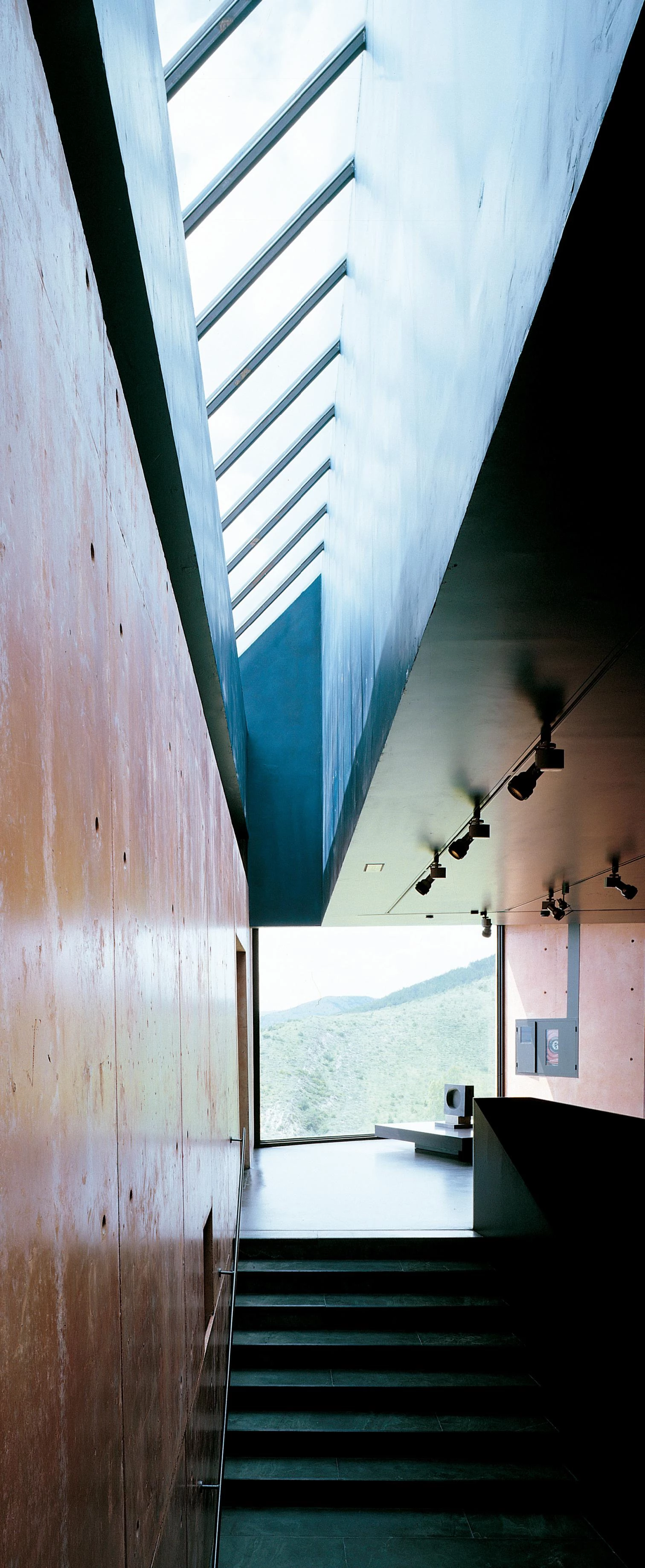
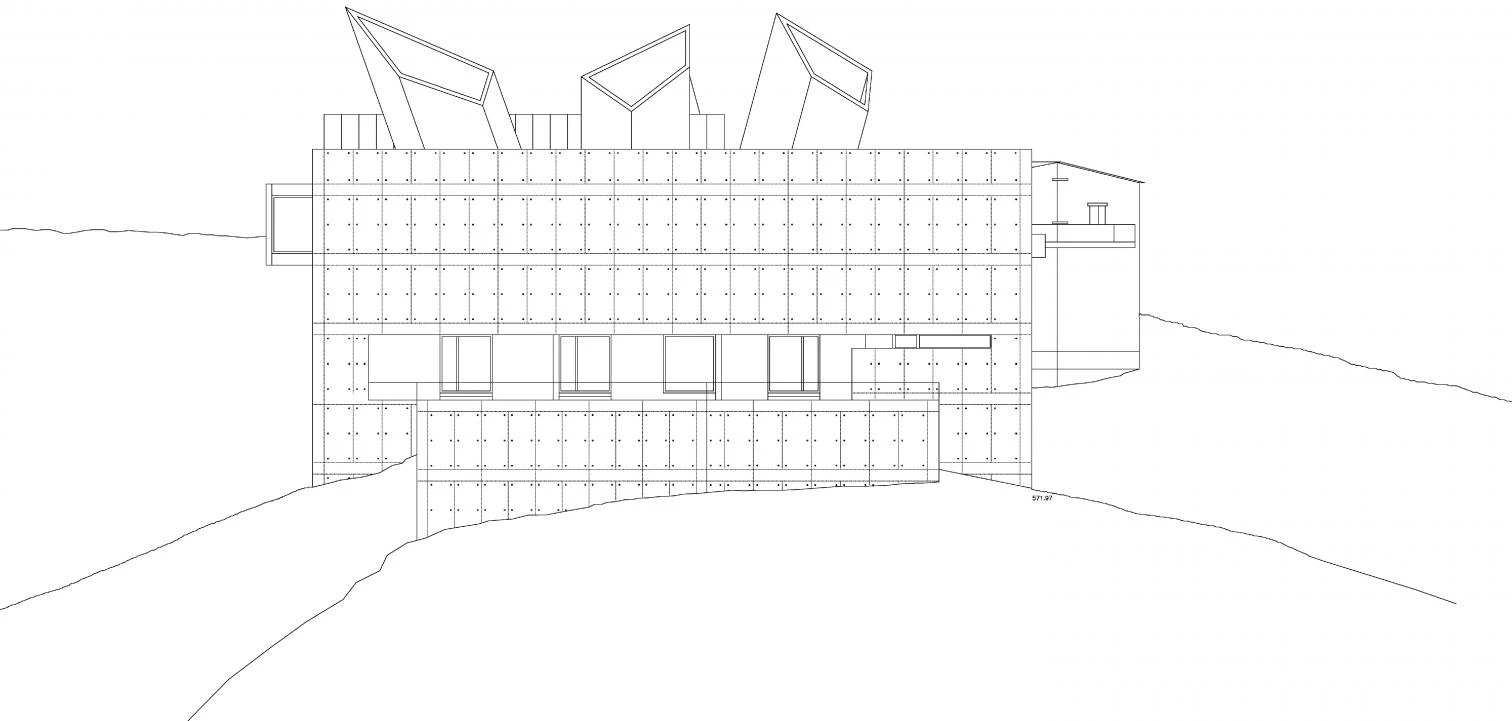
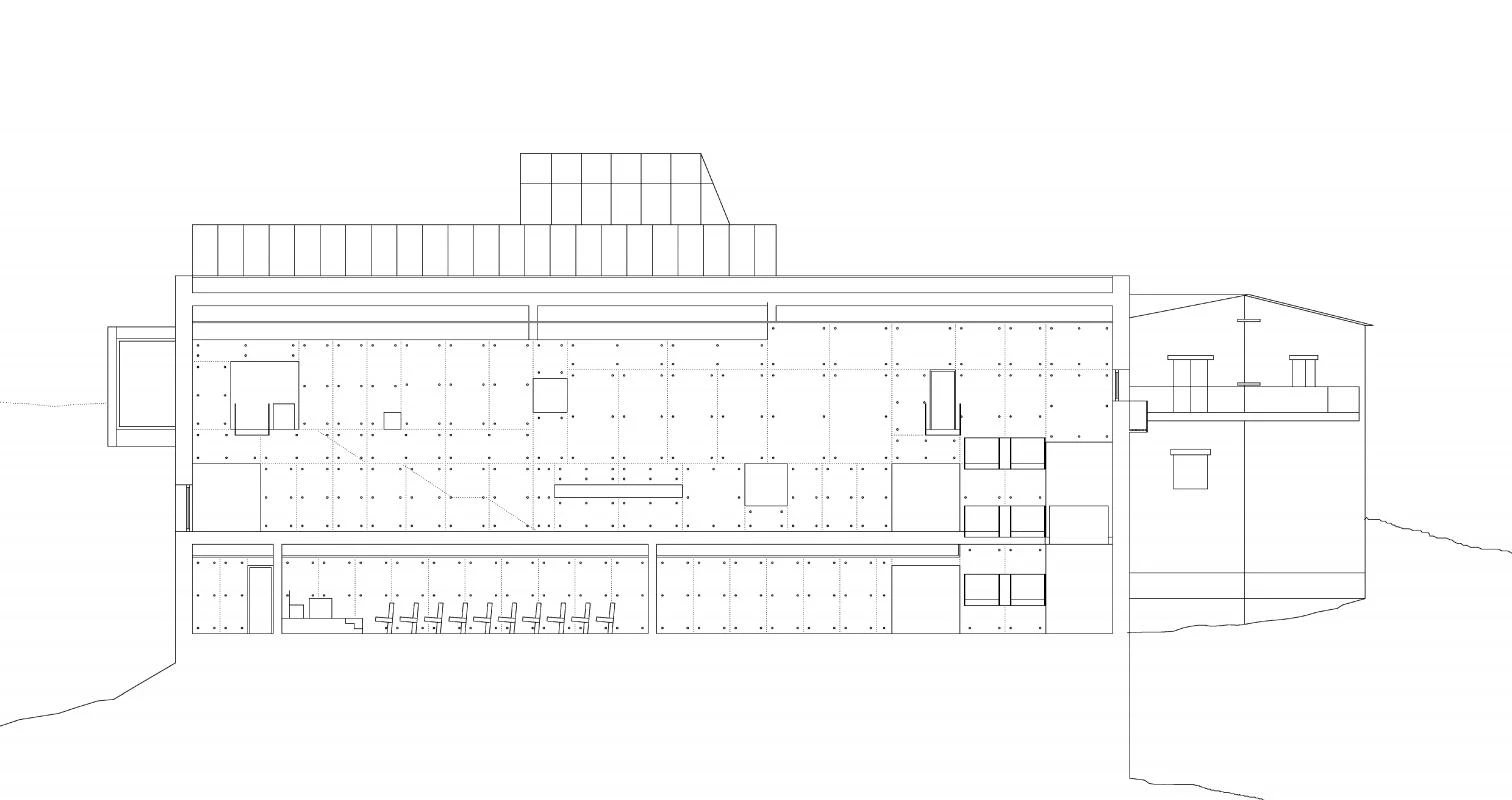
In 1992, the year when the Basque sculptor gave all his work to Navarra, the Fundación Oteiza began to take shape and to materialize the artist’s wish to create an anthropological, educational and aesthetic center. The official endorsement of the statutes of the Fundación in 1996 encouraged the construction of its headquarters, one of the last projects of Sáenz de Oíza and a posthumous work, completed by the architect’s collaborators after his death in the summer of the year 2000. Jorge Oteiza passed away on 9 April 2003, a few days before the opening of this building that houses his legacy.
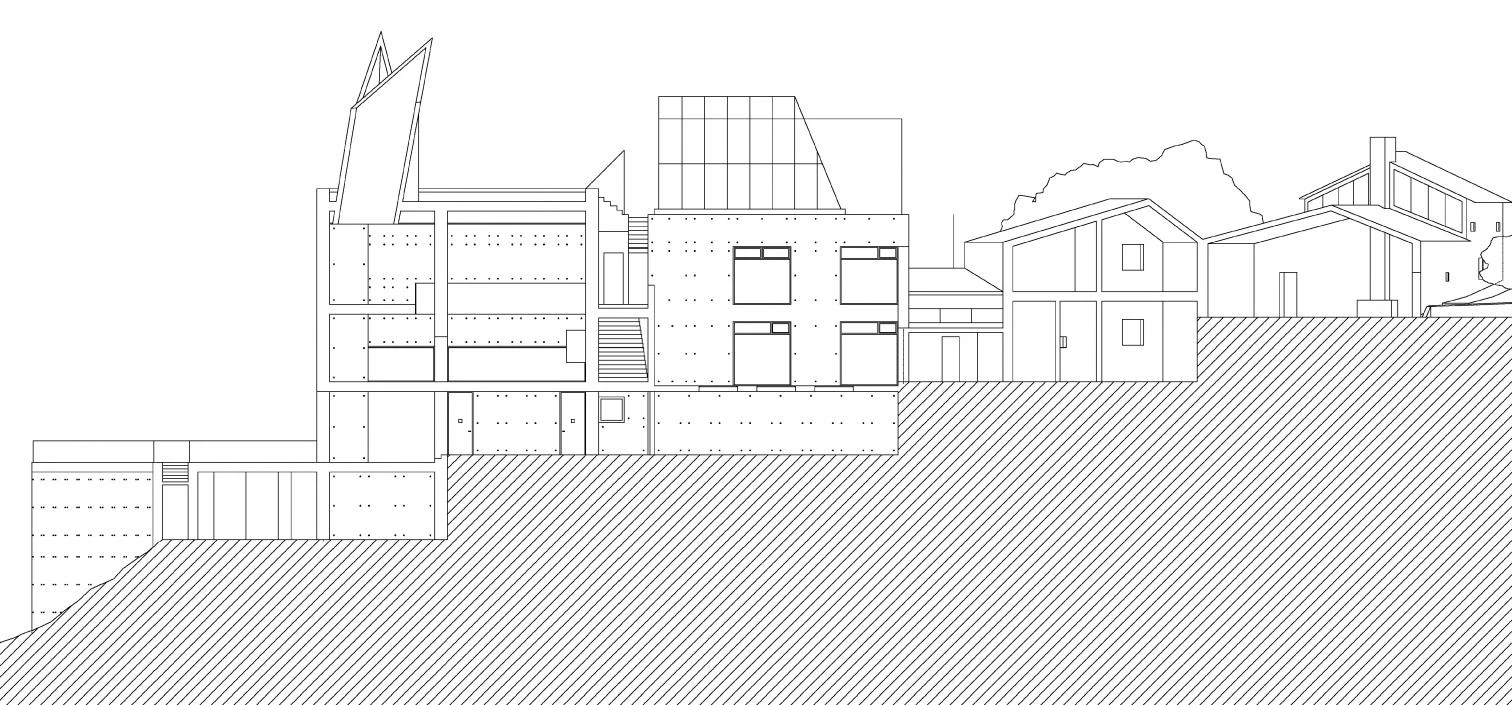
From the side rooms, three trapezoidal skylights – with a water-tight cavity to protect from rain or hail – and a continuous crevice bring an indirect and zenithal light into the large central tunnel-space.
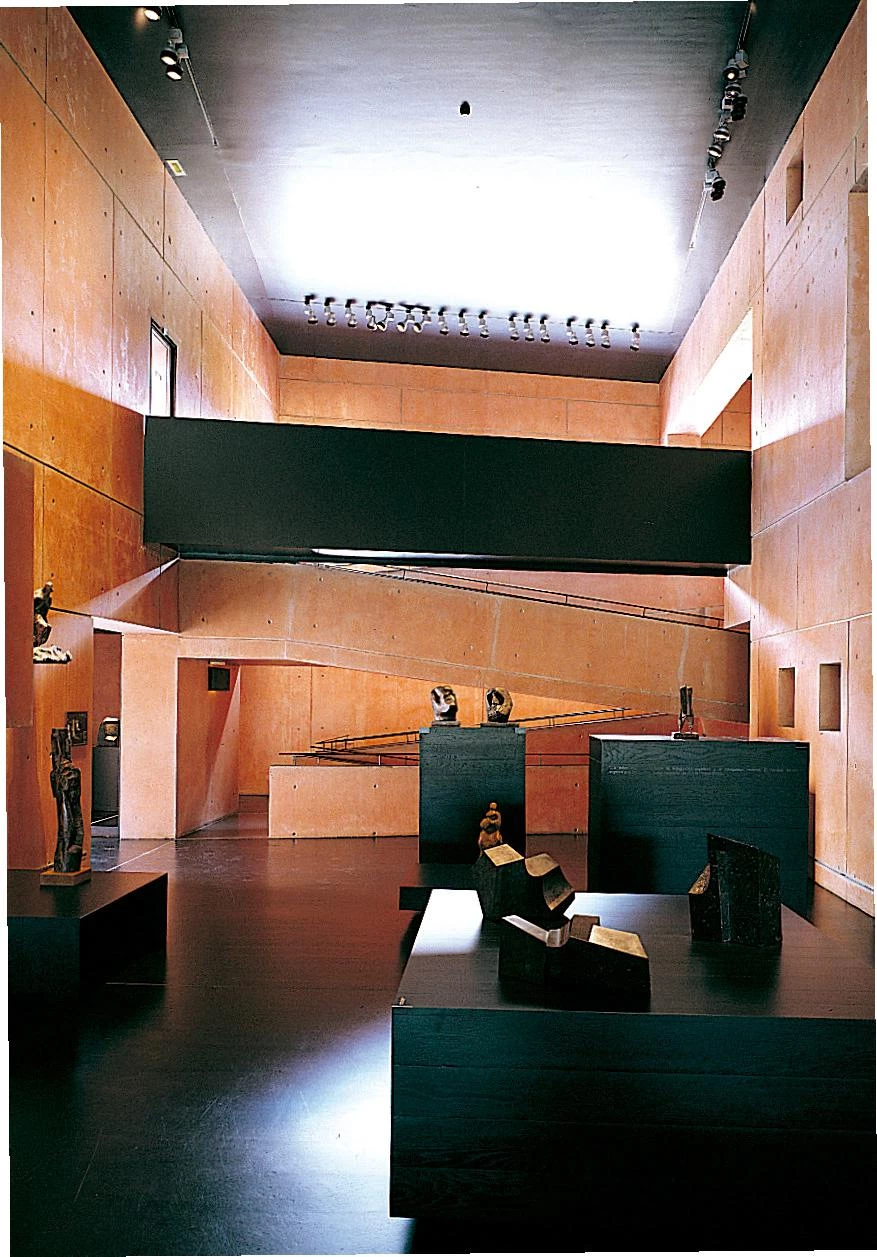
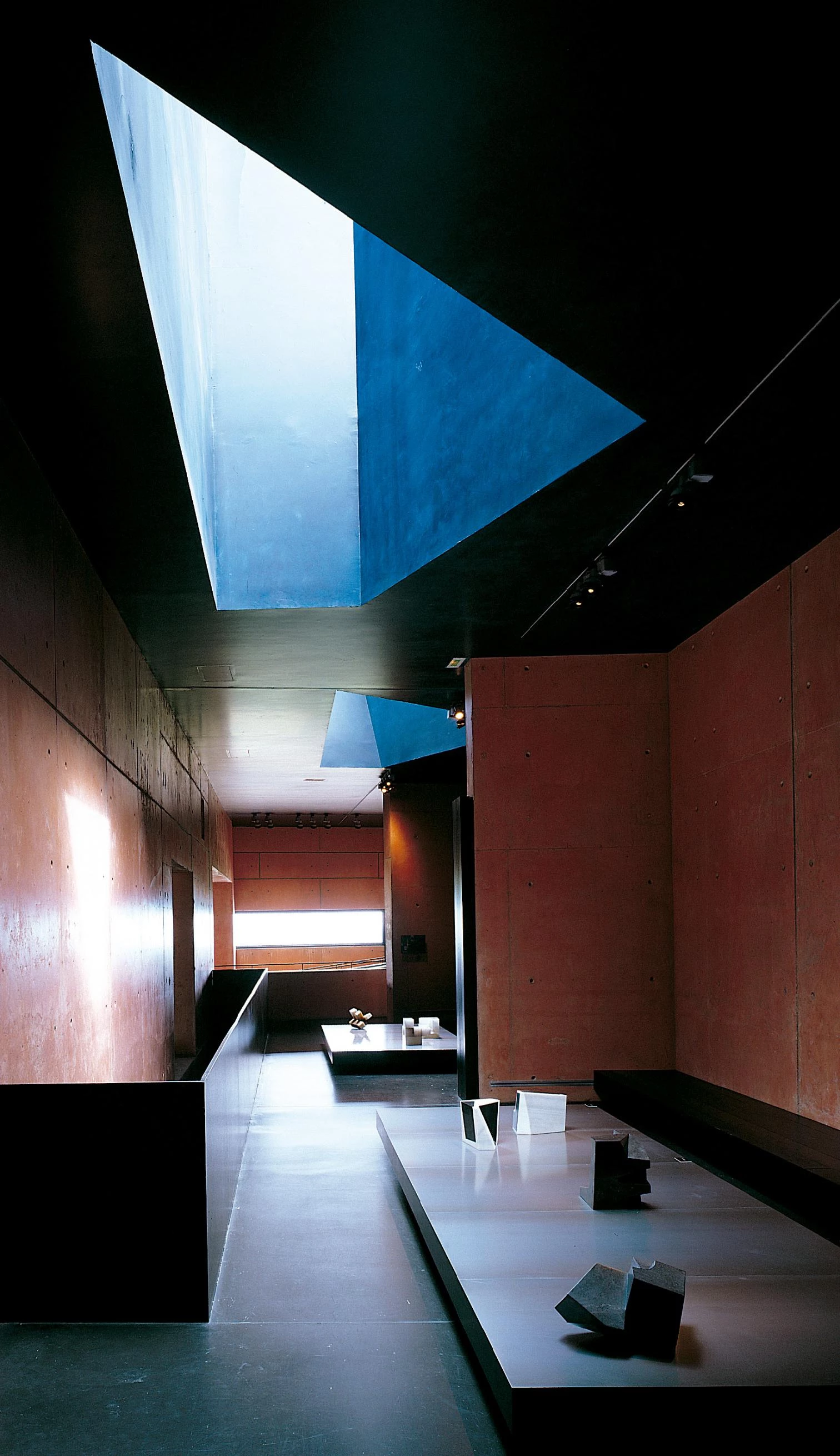
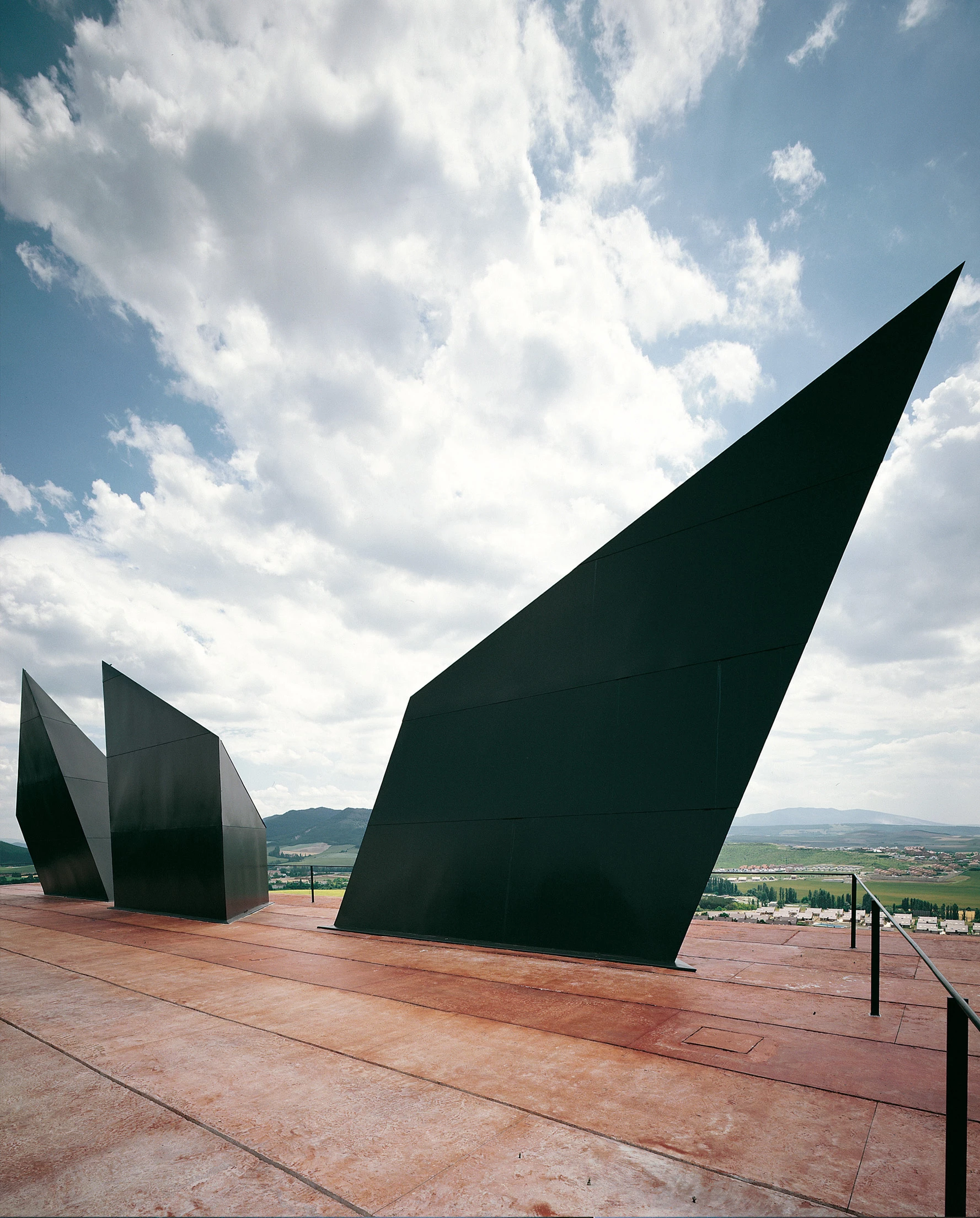
Cliente Client
Fundación Jorge Oteiza
Arquitecto Architect
Francisco Javier Sáenz de Oíza
Colaboradores Collaborators
Vicente y Marisa Sáenz Guerra
Consultores Consultants
IDOM (ingeniería engineering)
Contratista Contractor
Ferrovial-Agroman (obra nueva new building); Construcciones Aranguren (urbanización y rehabilitación casa-taller urbanization and workshop restoration)
Fotos Photos
César San Millán

