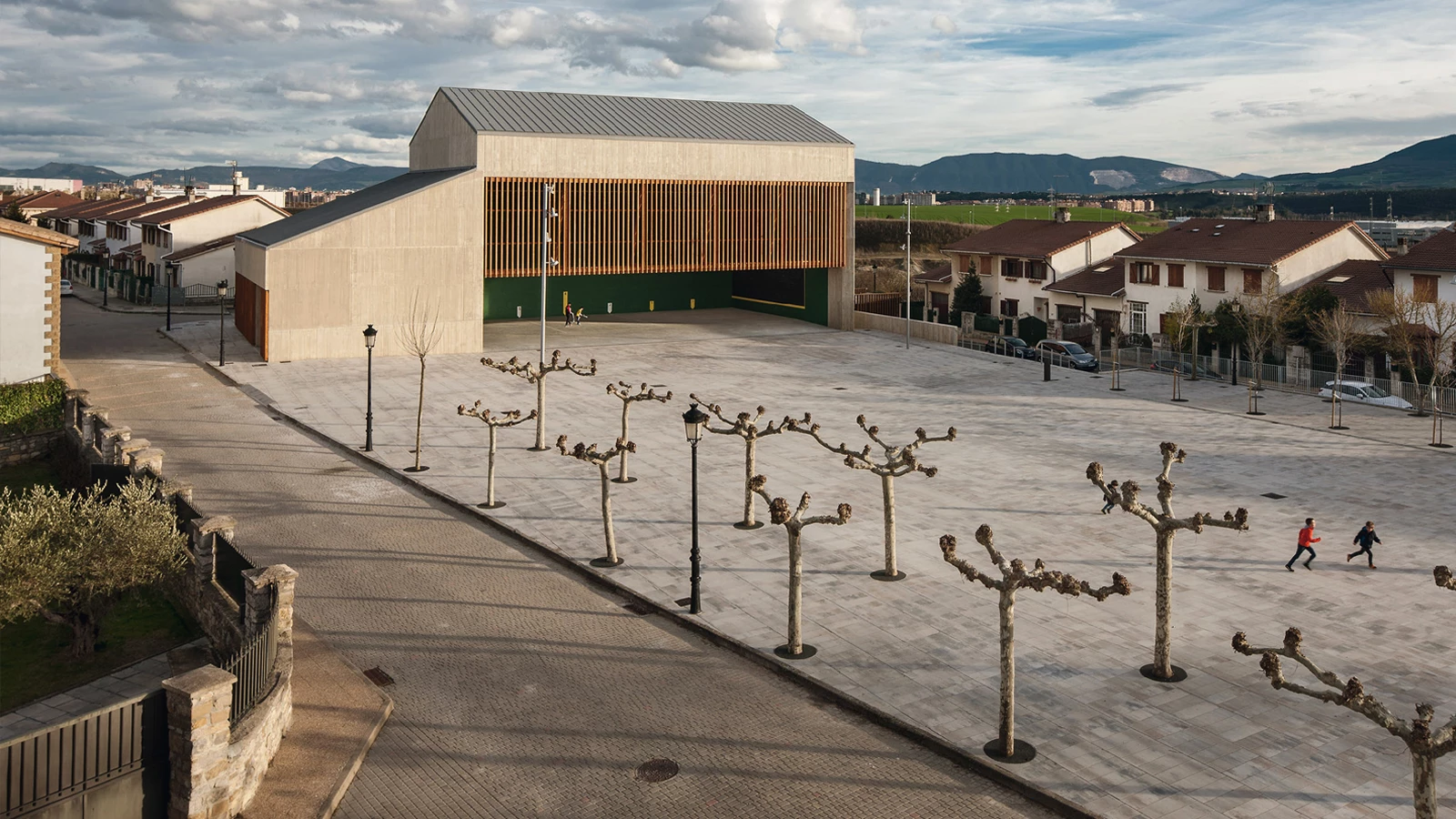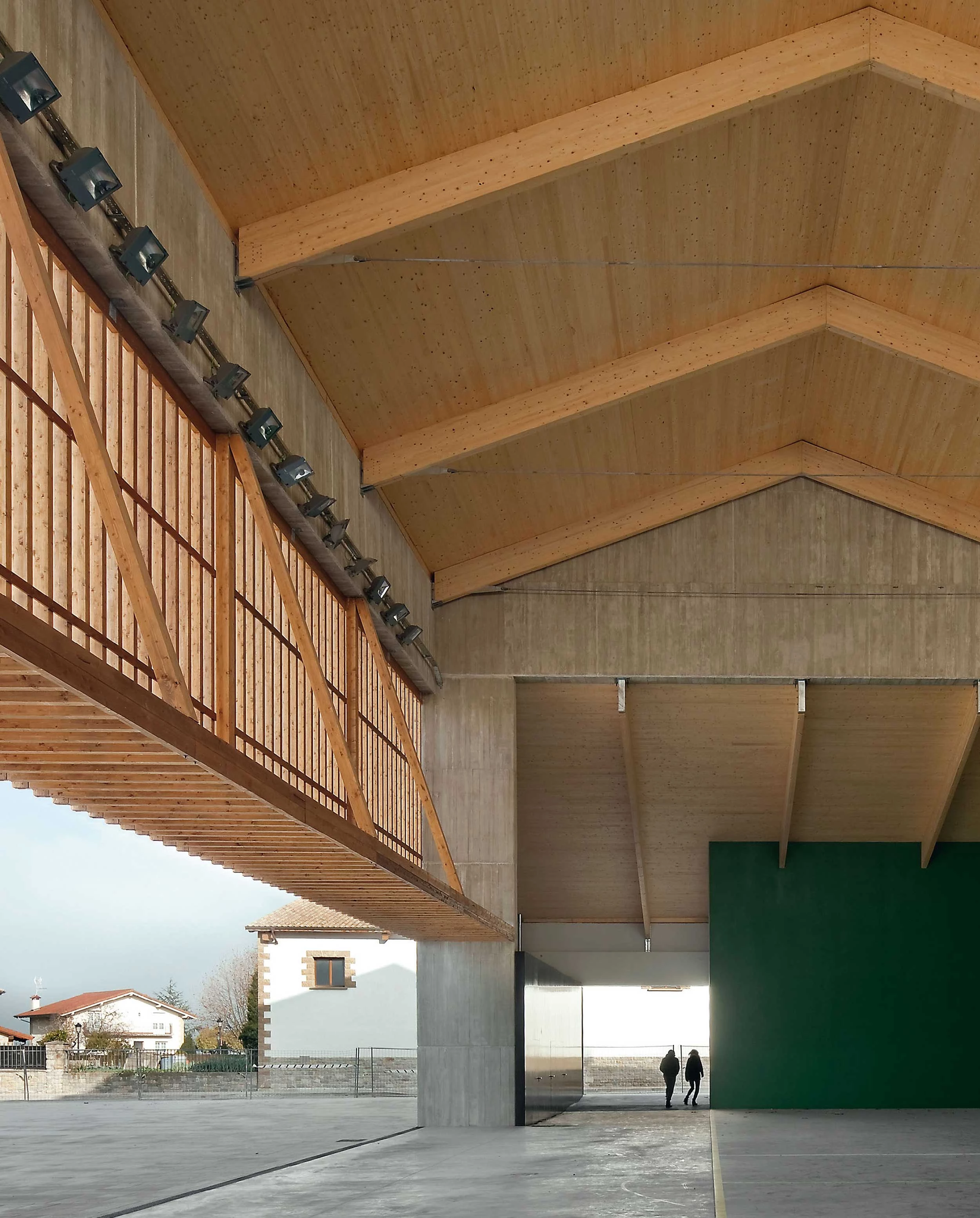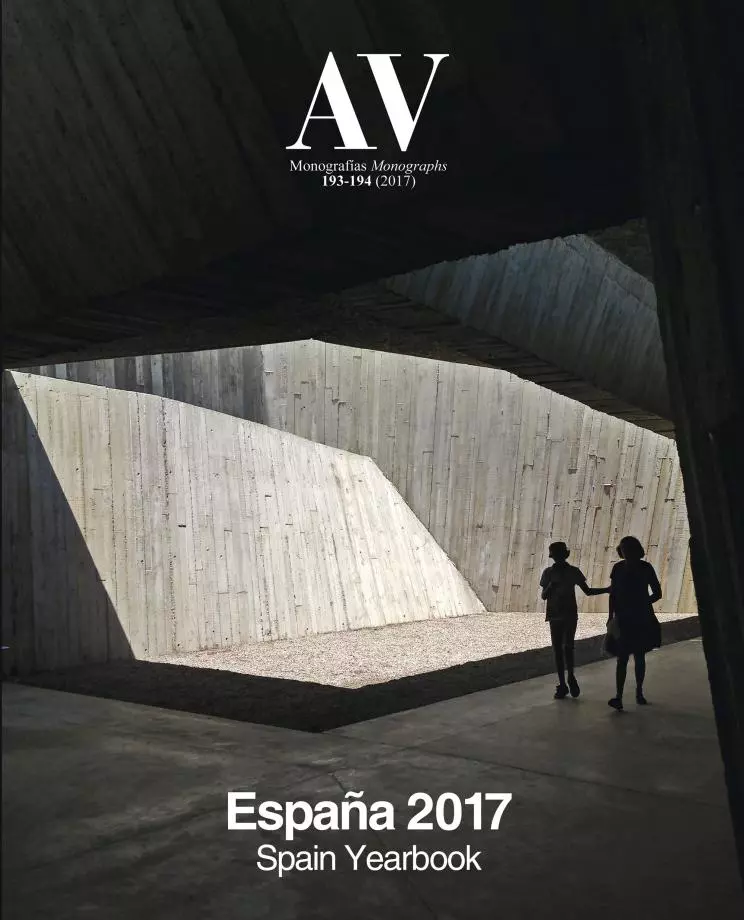Gure Jokoa Court, Orkoien
OFS architects- Type Sport center Sport
- Date 2016
- City Orkoien Navarre
- Country Spain
- Photograph Jorge Tellechea José Manuel Cutillas
- Brand Madergia
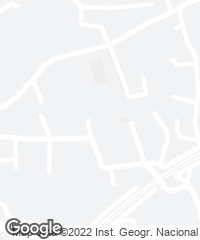
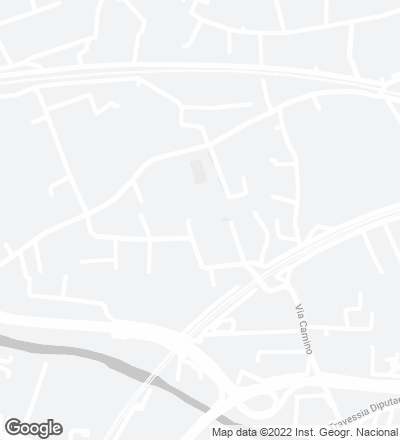
The idea of constructing a large sports facility (a Basque ‘pelota’ court) in a town with a medium-low density urban tissue and in a rural environment was the project’s main challenge. With a volume that is broken along its northern front, and with a pitched roof like those of the houses around it, the structure manages to adapt in size and in scale to the context where the court is built. The expressiveness of the piece and its uniqueness is reflected in the use of three materials: wood, concrete, and zinc. Wood, in the form of lattices, and concrete, as an example of the massiveness of the court’s dihedral, are combined in a continuous interplay. In an effort to offer a synthetic and contained volume, the wood and the concrete assert their presence in a deceptively simple manner, and to this end the design resorts to notable structural solutions to achieve large spans that offer a better perception of the built structure and the void around it.

In the town of Orkoien, some five kilometers from Pamplona, the new building manages to relates to its context with a contained volume that seeks to blend smoothly with the buildings around it.
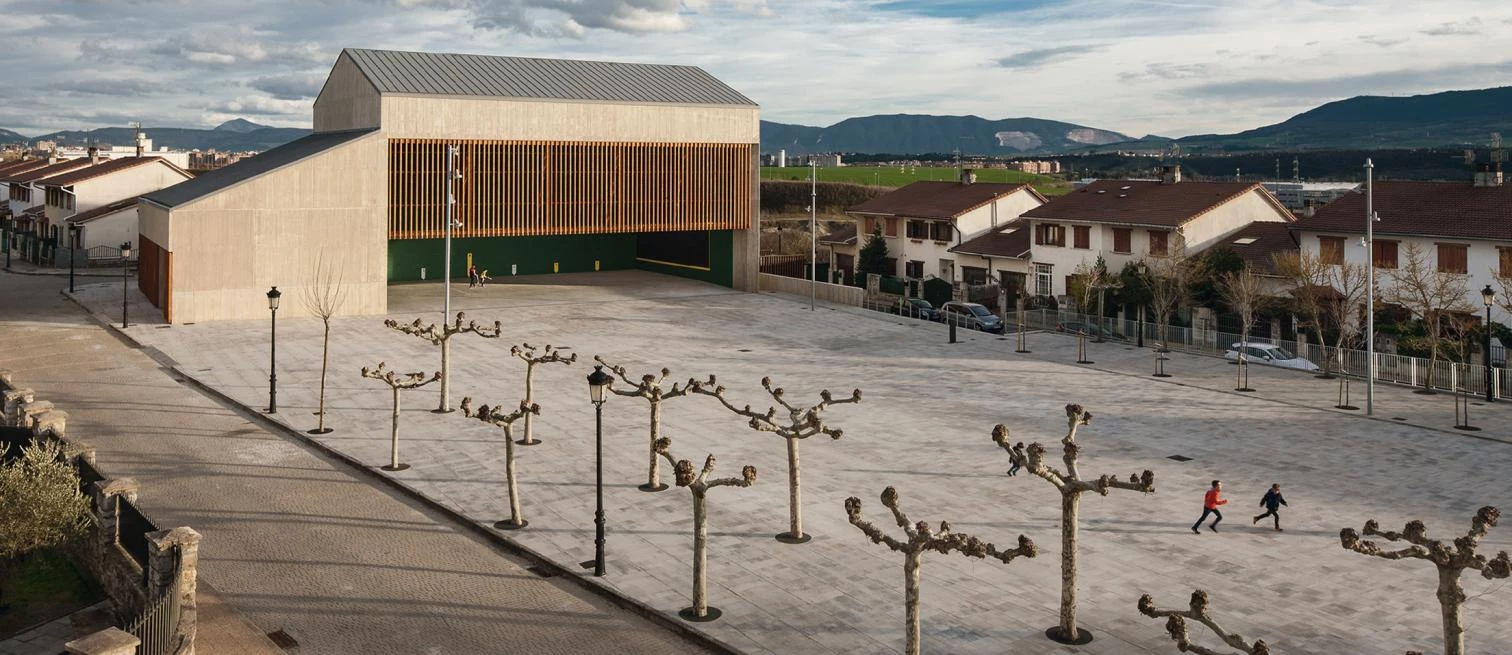
The main roof structure consists of a first structural order of laminated wood frames, supported by a high-resistance steel tie beam. The frame starts with a pillar of variable inertia that rests on the left wall of the court, defining in this way a translucid space of two meters with a wood latticework that lets sunlight in from above. The following order is a structural panel of cross-laminated timber (CLT) with high mechanical properties, which performs the role of purlins between frames and roof with better results than those obtained with a traditional solution of purlins and frame. The panel forms a rigid diaphragm, also bracing the roof. All the unions are concealed, so the visual effect obtained is that of a ribbed wood skin in the alignments of the frames. The lower roof is constructed with the same system, using laminated wood beams oriented in the direction of the slope and cross-laminated timber.
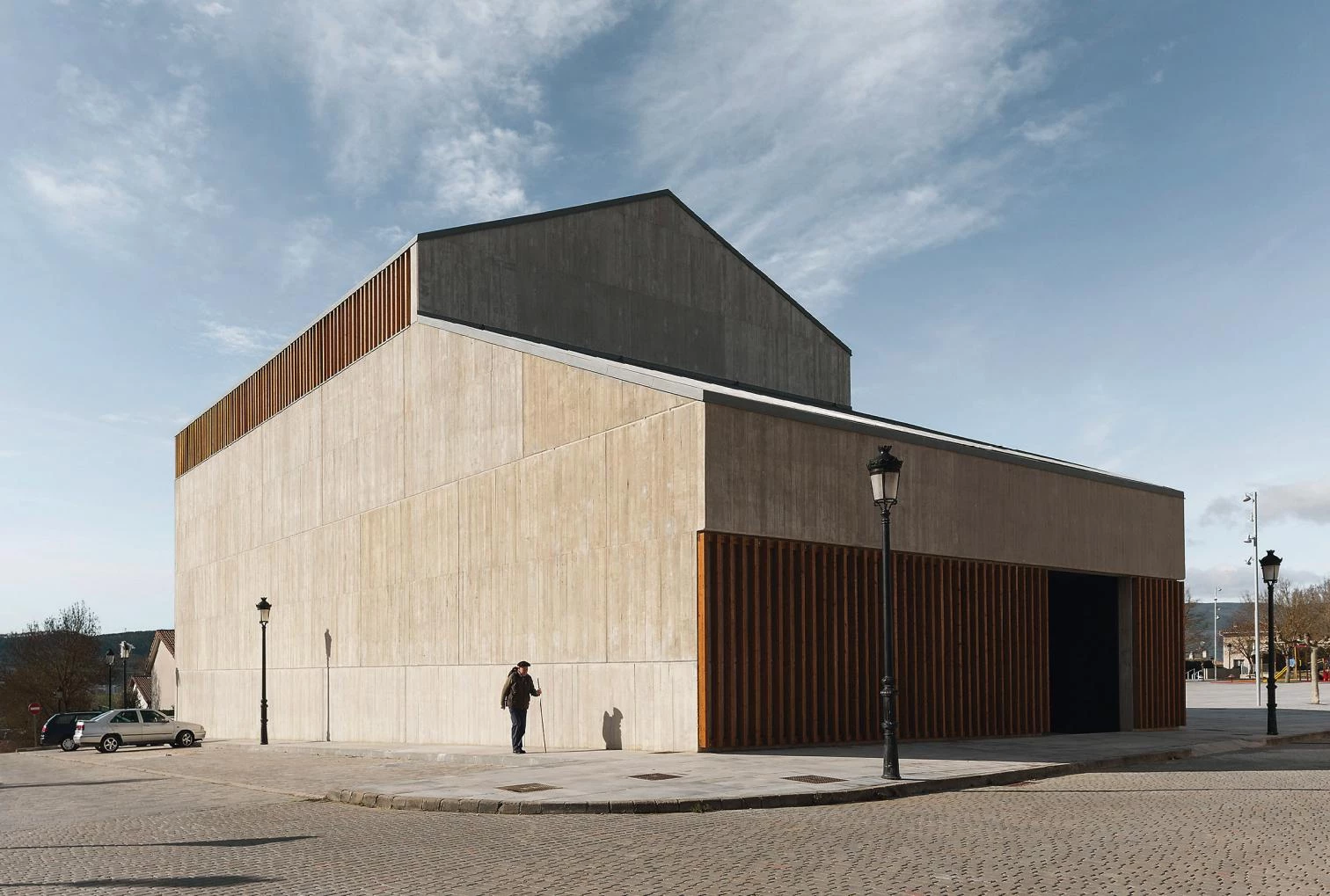


A wooden lattice separates the volume of the court from the large public square in front of it, diffusing sunlight and establishing at the same time a filter between the exterior void and the interior space.
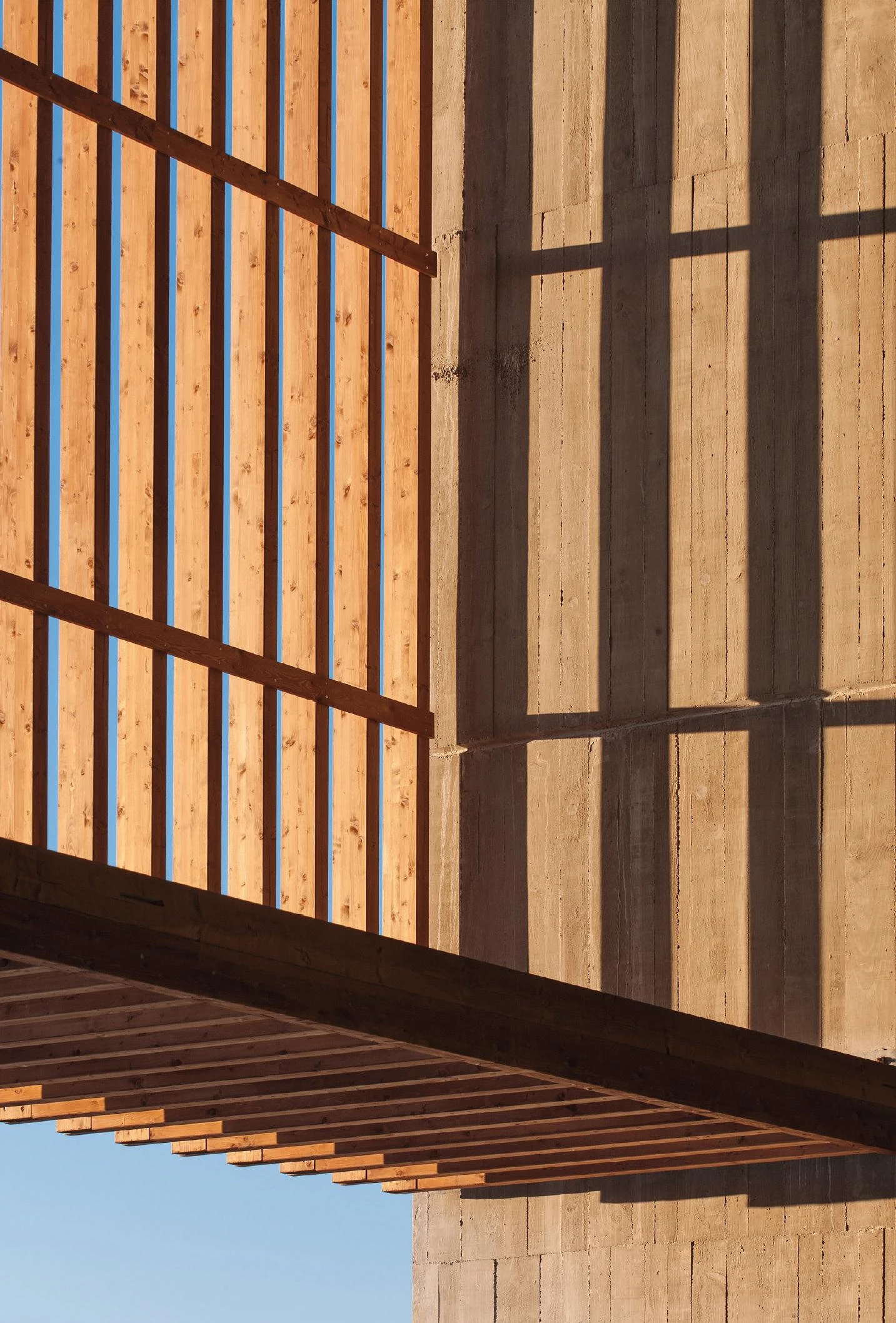
The court is closed at the side with a 5.5-meter-tall lattice of laminated wood slats placed at 30 centimeter intervals, which hangs from a deep concrete beam and is horizontally stabilized along it lower part with another horizontal lattice that functions as a bracing truss along the 25-meter-distance it spans. Both are connected with half-lap joints. The result is a structure that, on the inside, with the filtered sunlight, appears lightweight, but that reflects consistency and stability when observed from the square.
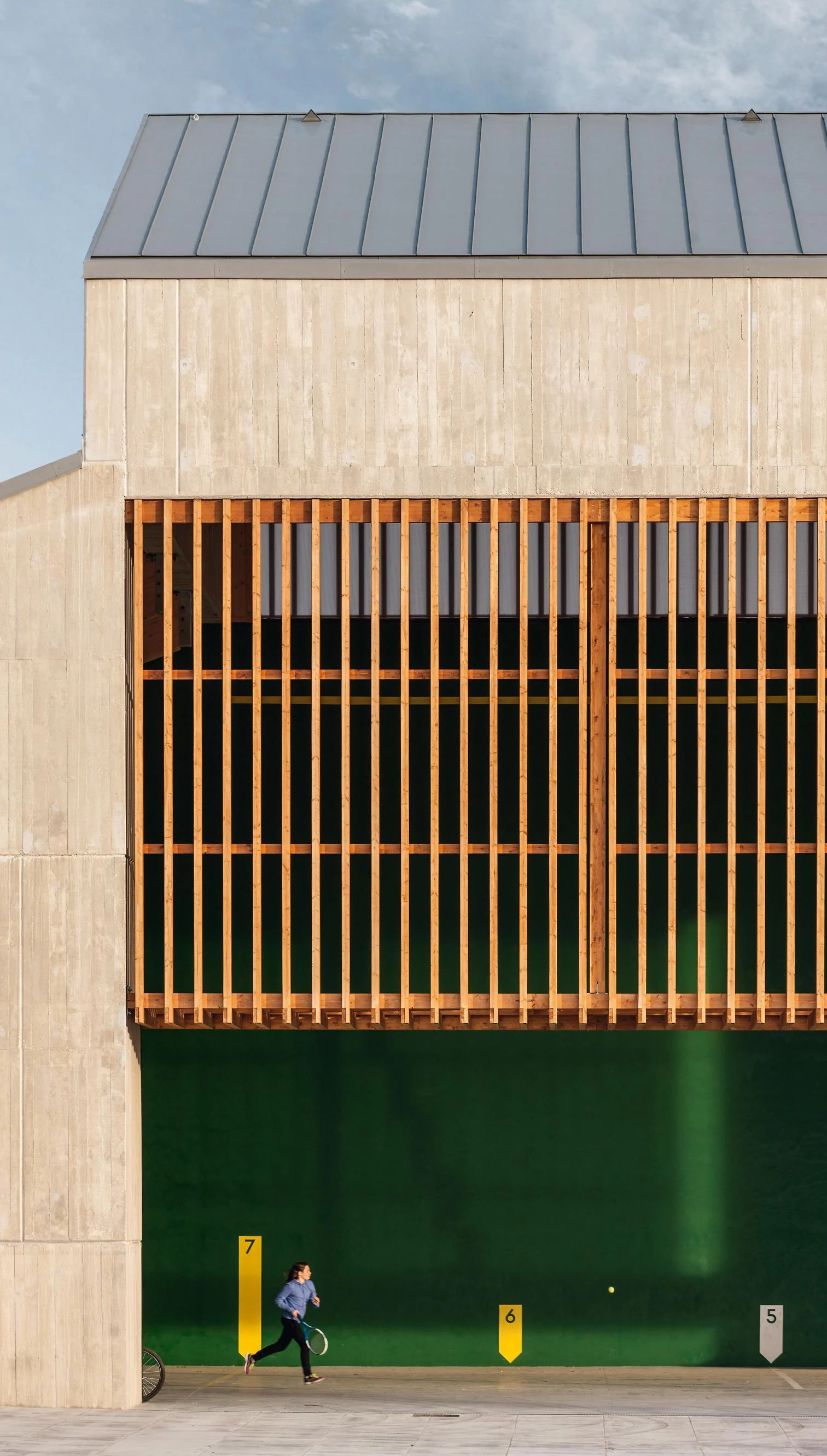
The simple program (a traditional ‘pelota’ court) finds expression in three materials – wood, concrete, and zinc –, which are combined and interact creating a clean piece that engages in dialogue with the buildings around it.
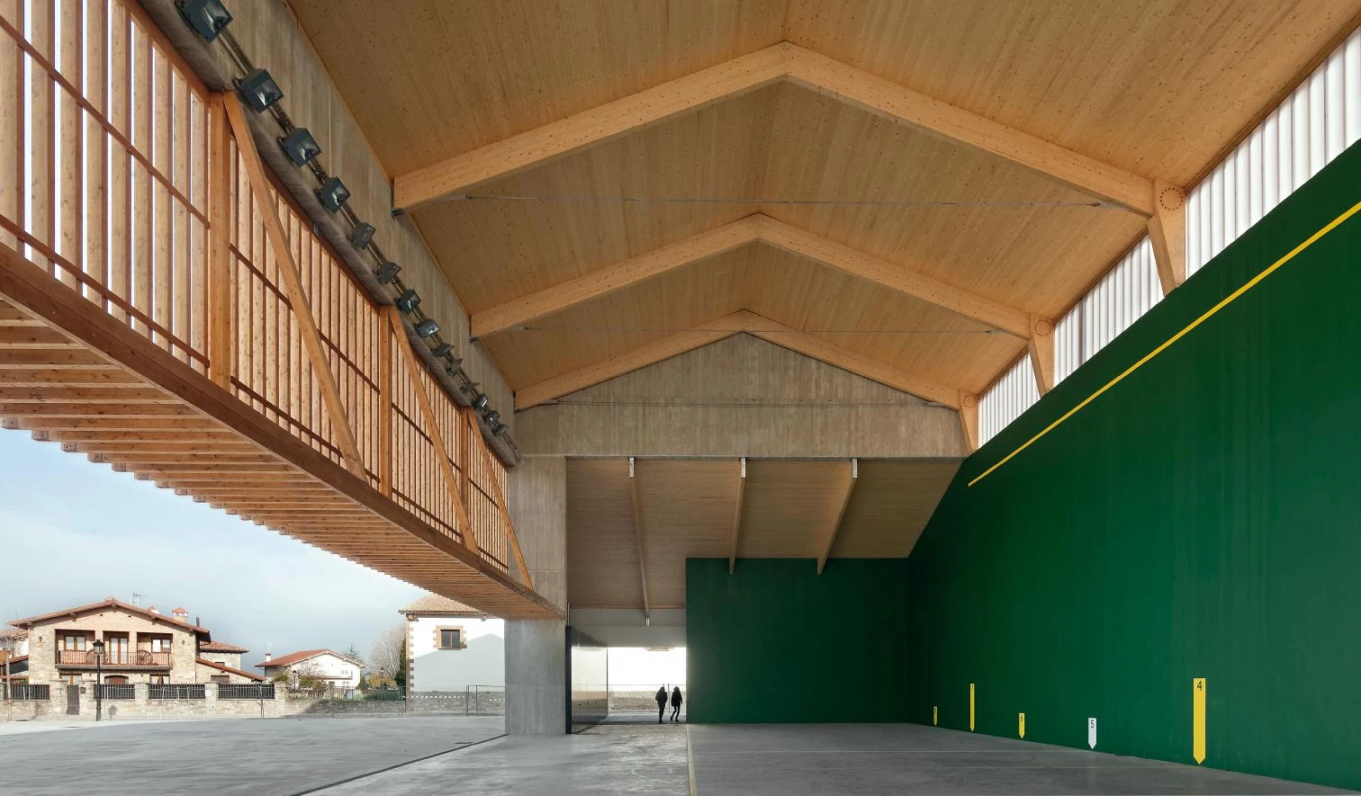

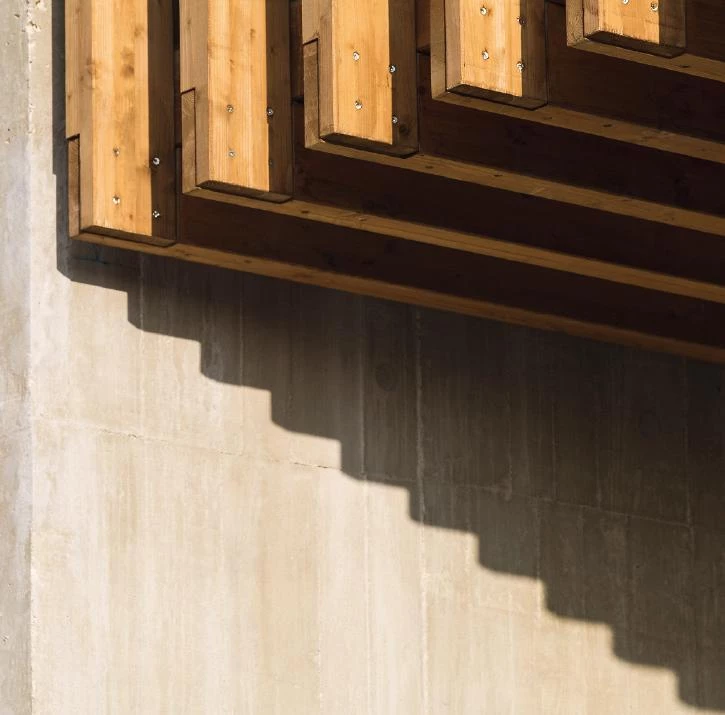
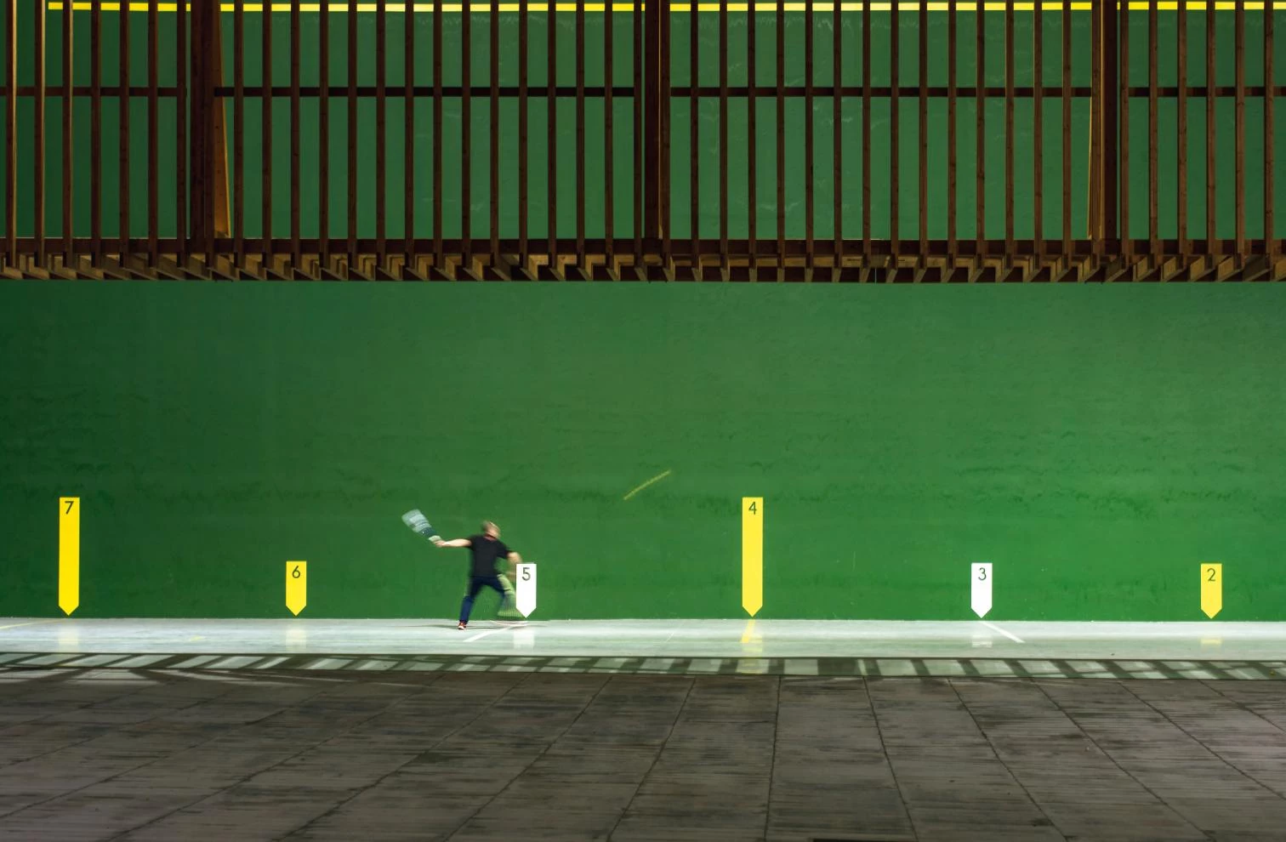
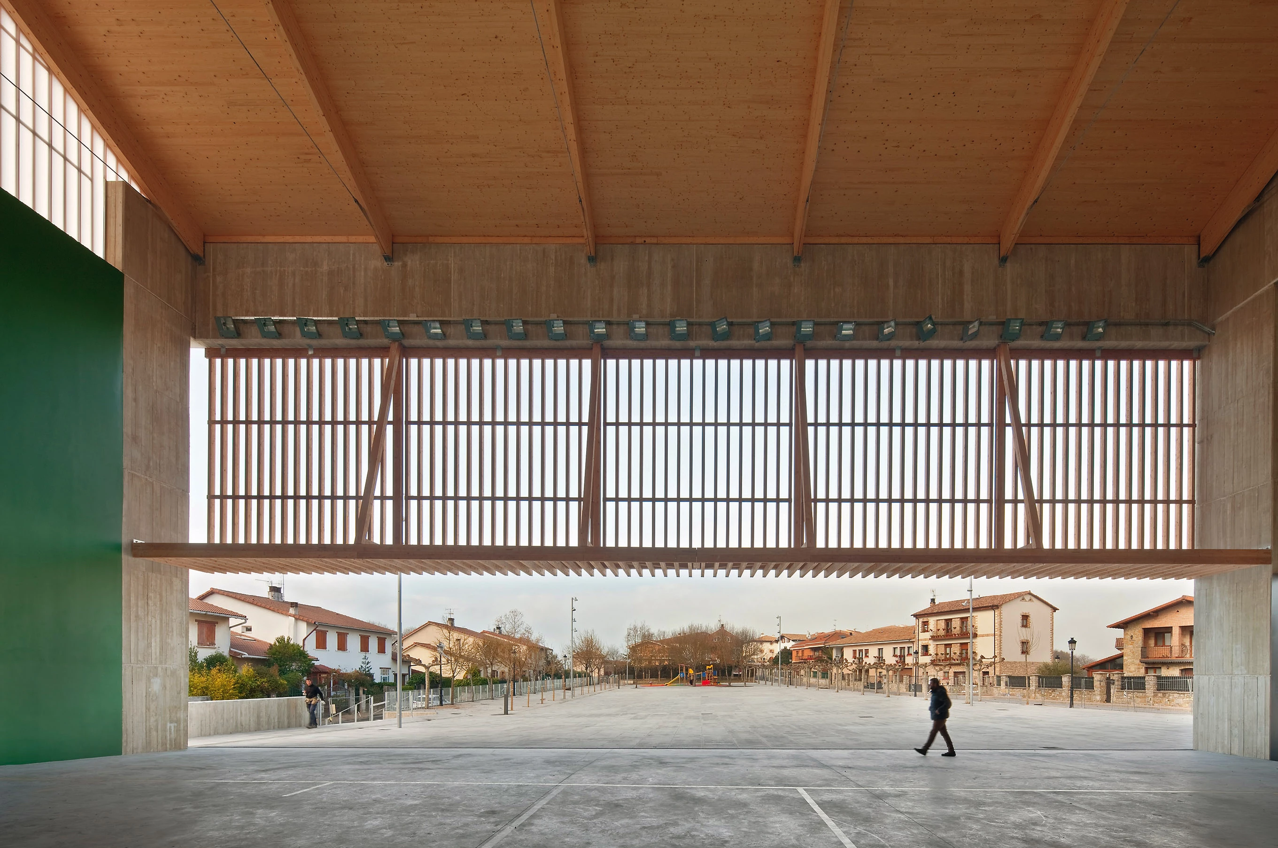
Cliente Client
Ayuntamiento de Orkoien
Arquitectos Architects
OFS office for sustainability: Alfonso Orueta, Diego Fernández, Jaime Suescun
Colaboradores Collaborators
Andrea Franconetti, Jae Young Lim, David Llorente, Raul Pascal (arquitecto técnico quantity surveyor)
Contratista Contractor
Construcciones Elcarte; Madergia (estructura de madera wooden structure)
Superficie construida Floor area
637 m²
Presupuesto Budget
896.668 €
Fotos Photos
Josema Cutillas /Jorge Tellechea

