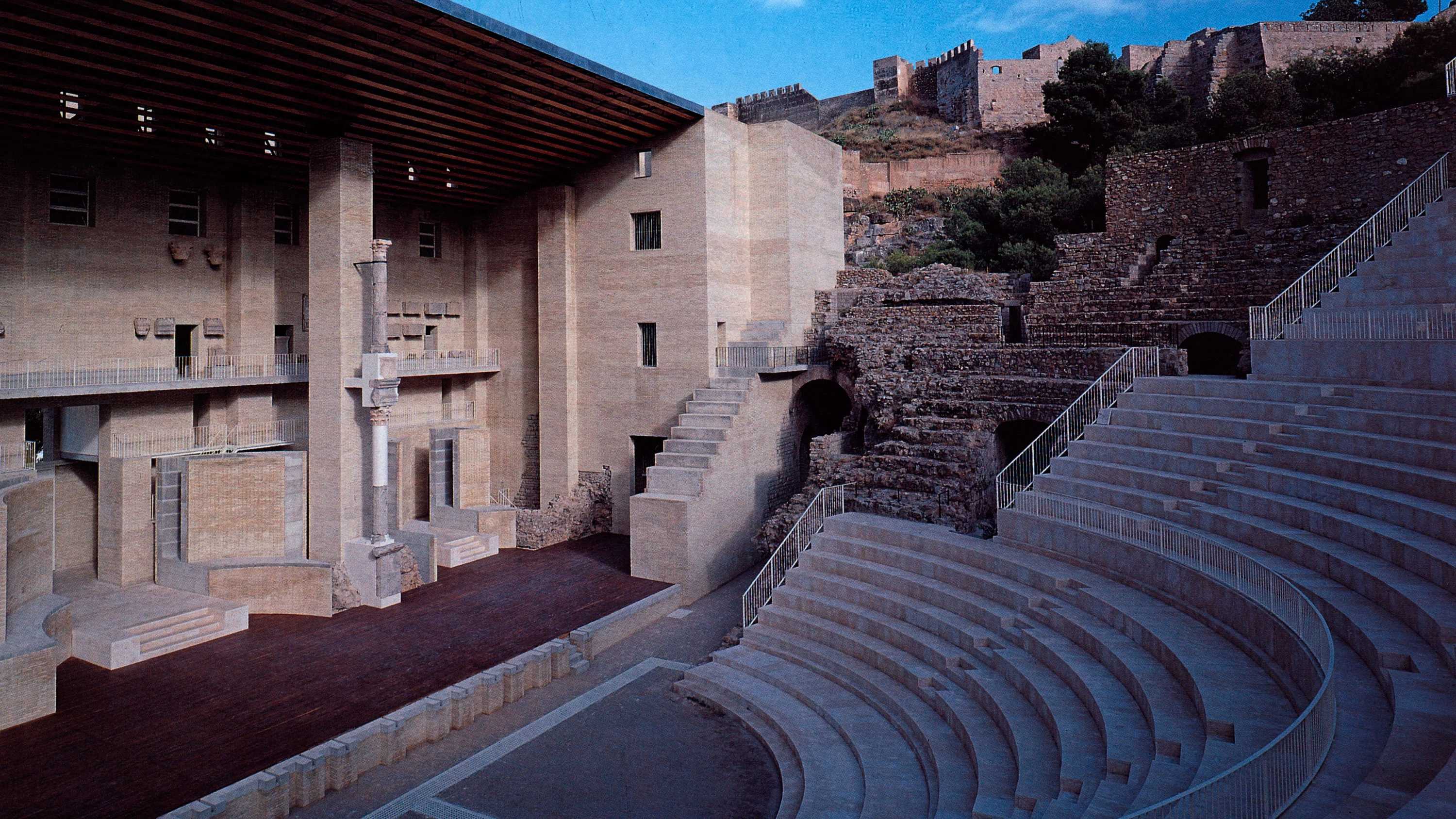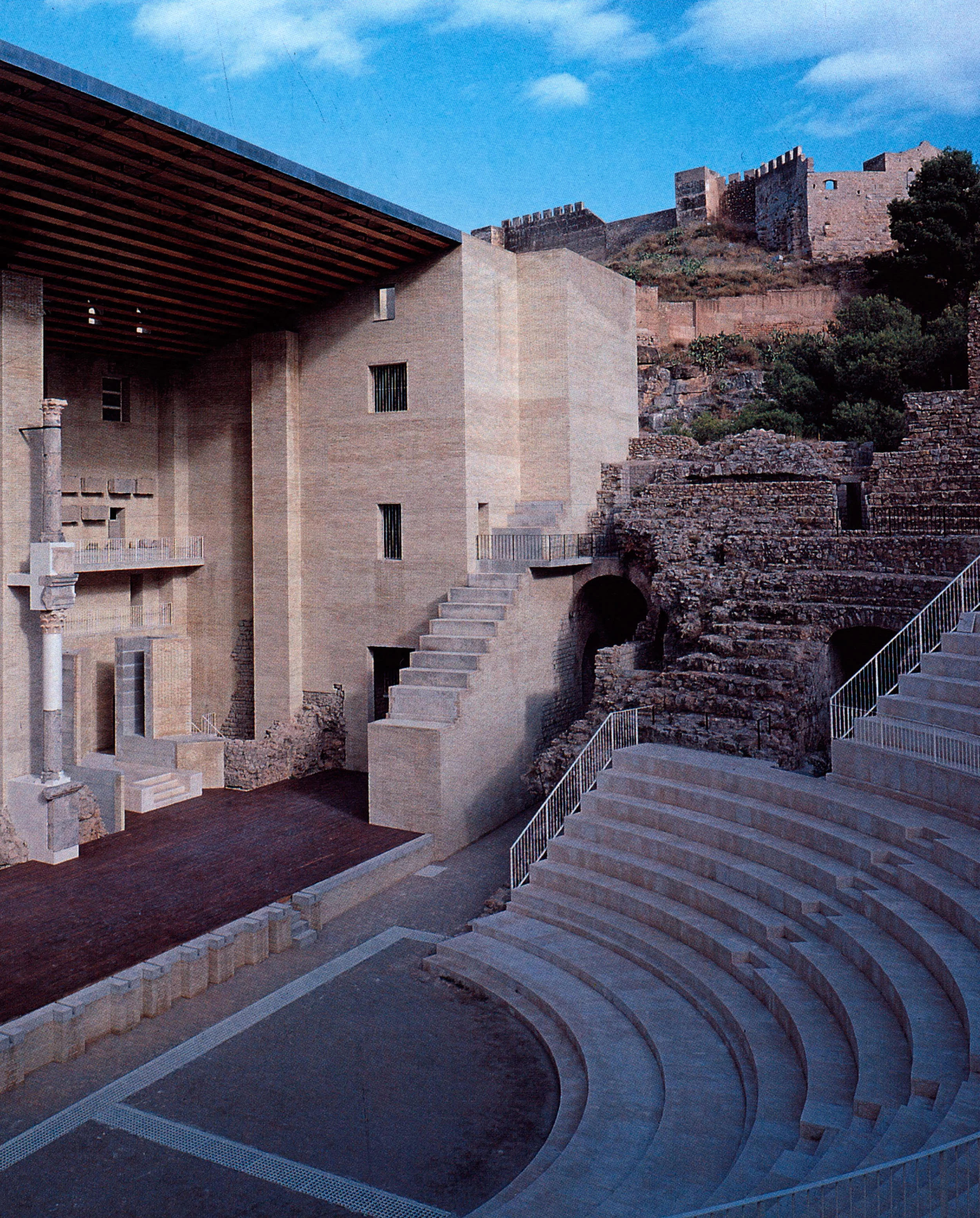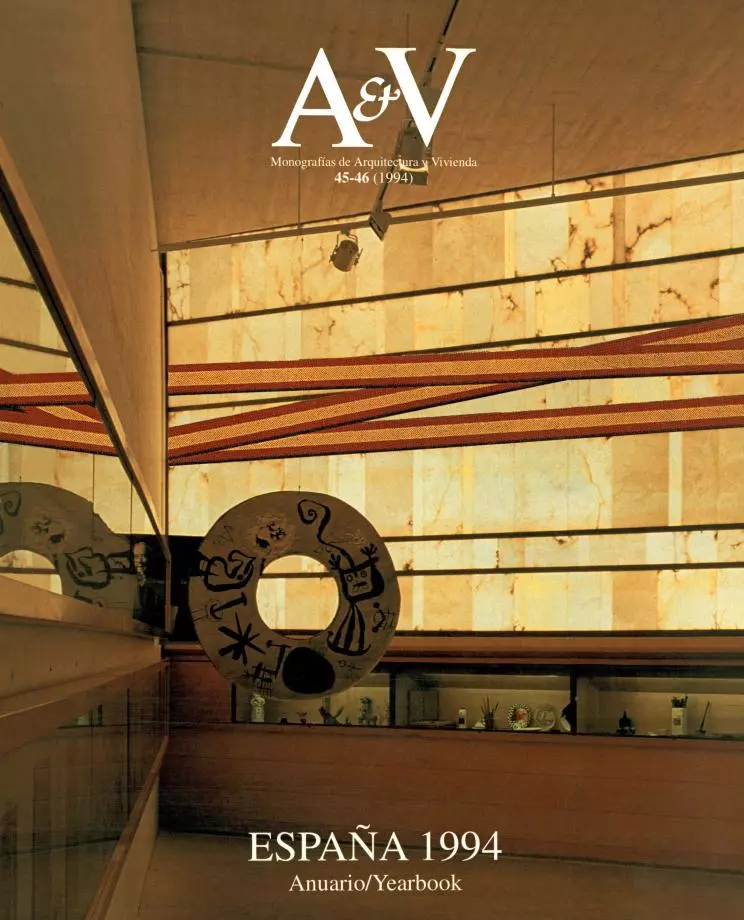Roman Theater, Sagunto
Giorgio Grassi Manuel Portaceli- Type Theater Culture / Leisure
- Material Stone
- Date 1990 - 1993
- City Sagunto (Valencia)
- Country Spain
- Photograph Pepa Balaguer
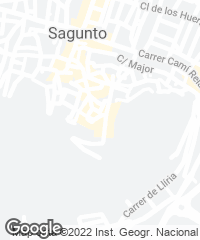
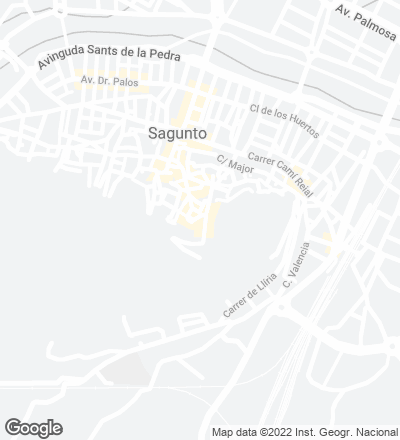
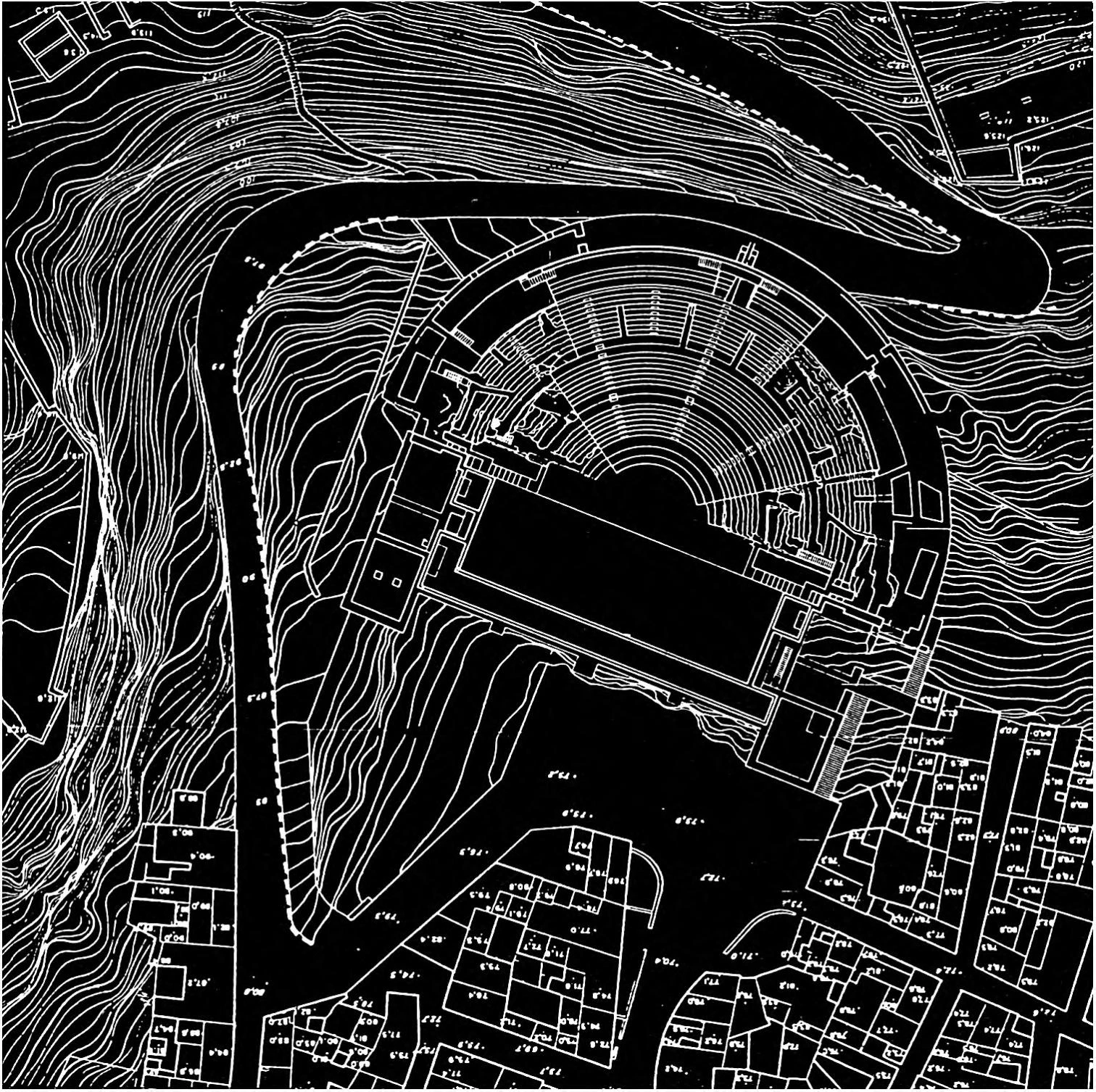
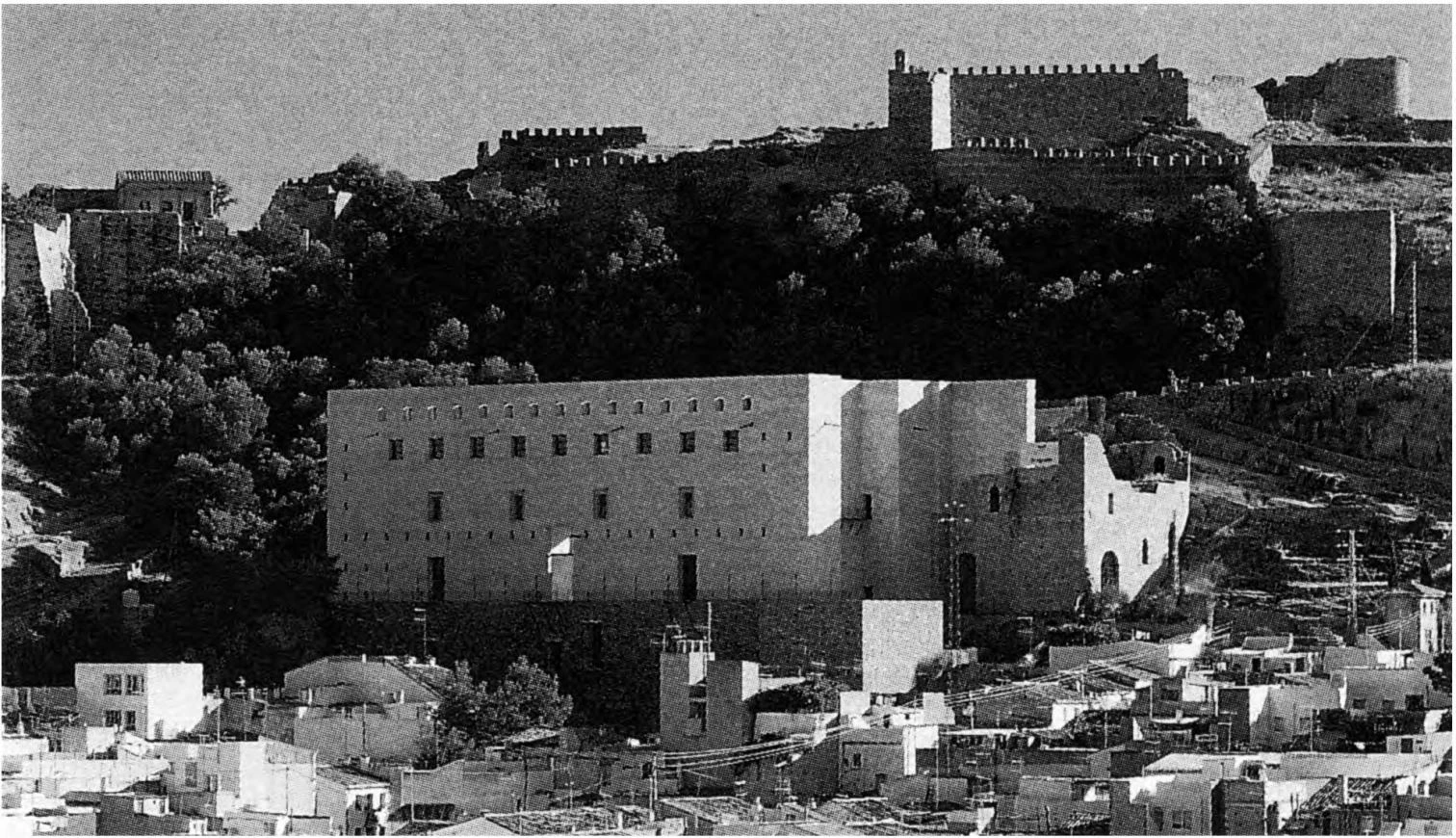
Like so many other monuments of antiquity, the Roman theater of Sagunto was despoiled during various stages of history, and its materials and architectural elements reused for constructions inside and outside of the city. Historically and geographically linked to the castle, it suffered many destructions on account of military interventions. From the 1930s on, numerous projects for the refurbishing and reconstruction of the Roman structure have been carried out. But if such interventions were undertaken with the clear intention of consolidating its remains, the criteria employed are not too clear. These jobs, all merely mimetic in nature, only served to accentuate the picturesque character of the site, its character as a ruin, at times even distorting it. The ruin, on the verge of disappearing as an architectural type, had lost its capacity to tie the different parts of the historic city together.
The main idea behind the intervention was to restore the original union between the stage volume and the cavea by studying the conserved archaeological remains and those discovered through new excavations.
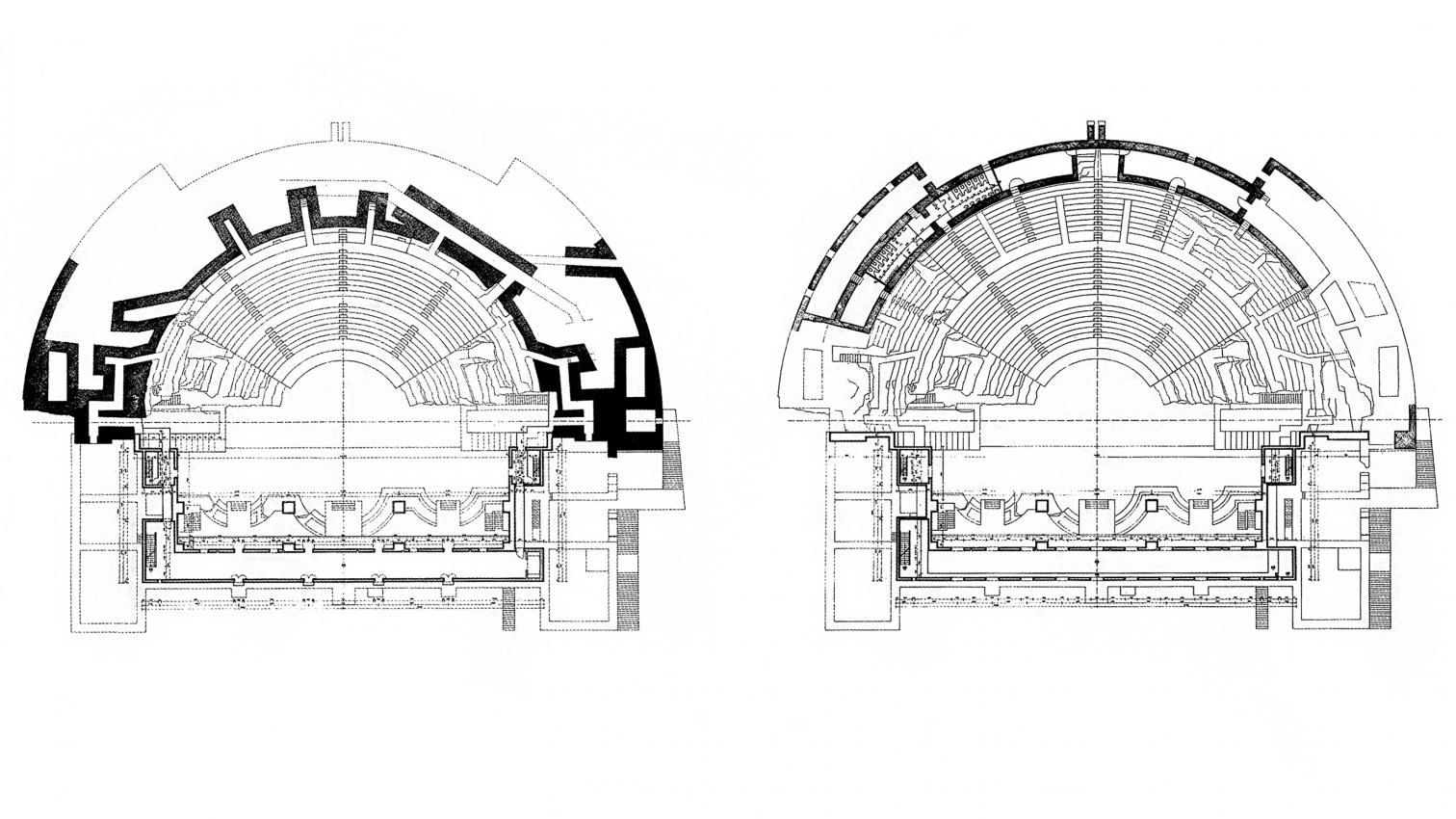
Floor plan at 8.30 level Floor plan at 13.70 level
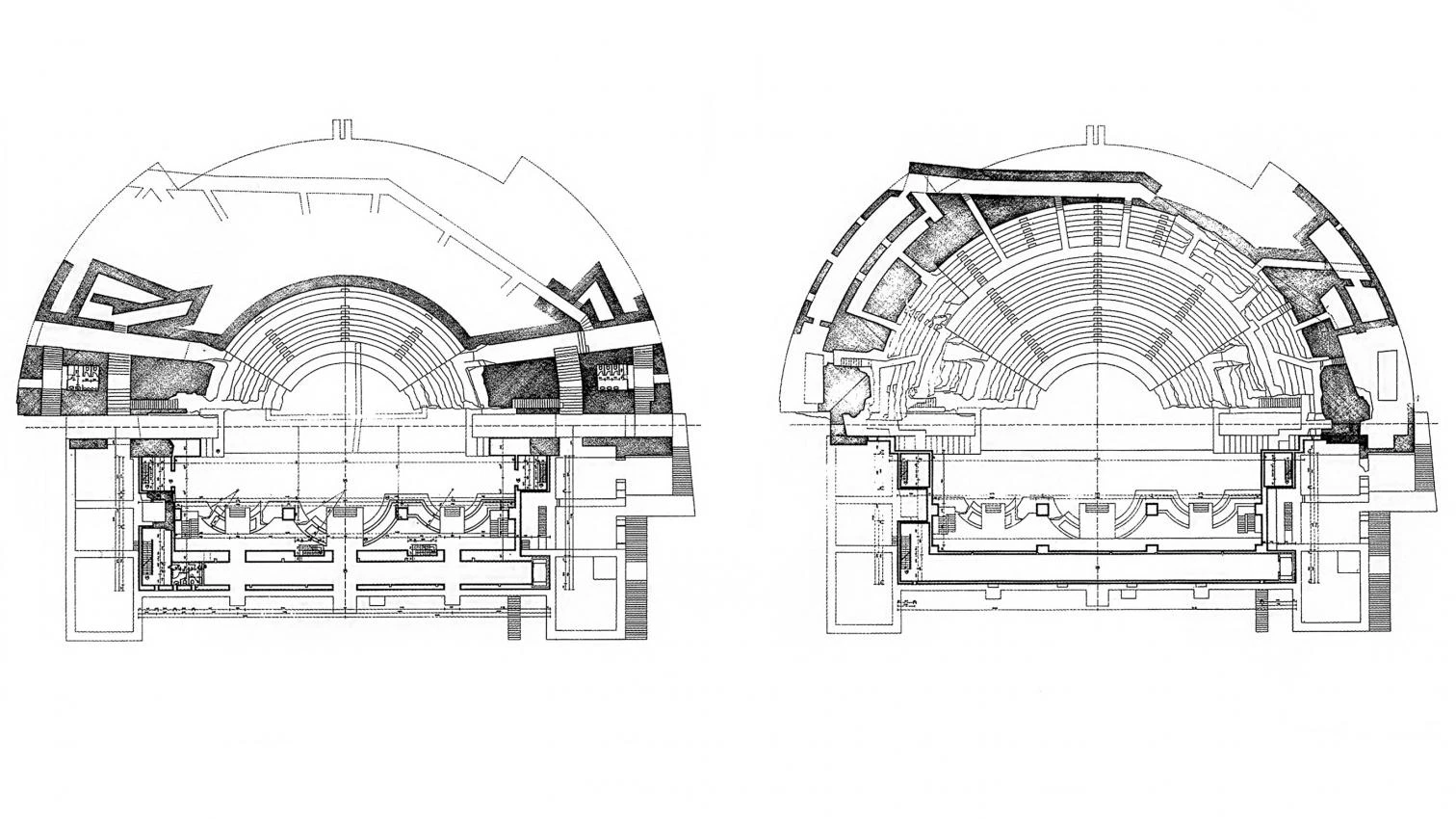
Floor plan at 2.90 level Floor plan at 11.00 level
The Roman theater of Sagunto has now been rehabilitated, like that Roman civic building which in the hierarchical fusion of its main parts - cavea and stage - was defined by a single volume cutting a figure in the urban landscape. The restituted exterior stresses its relation to the environment for which it was built.
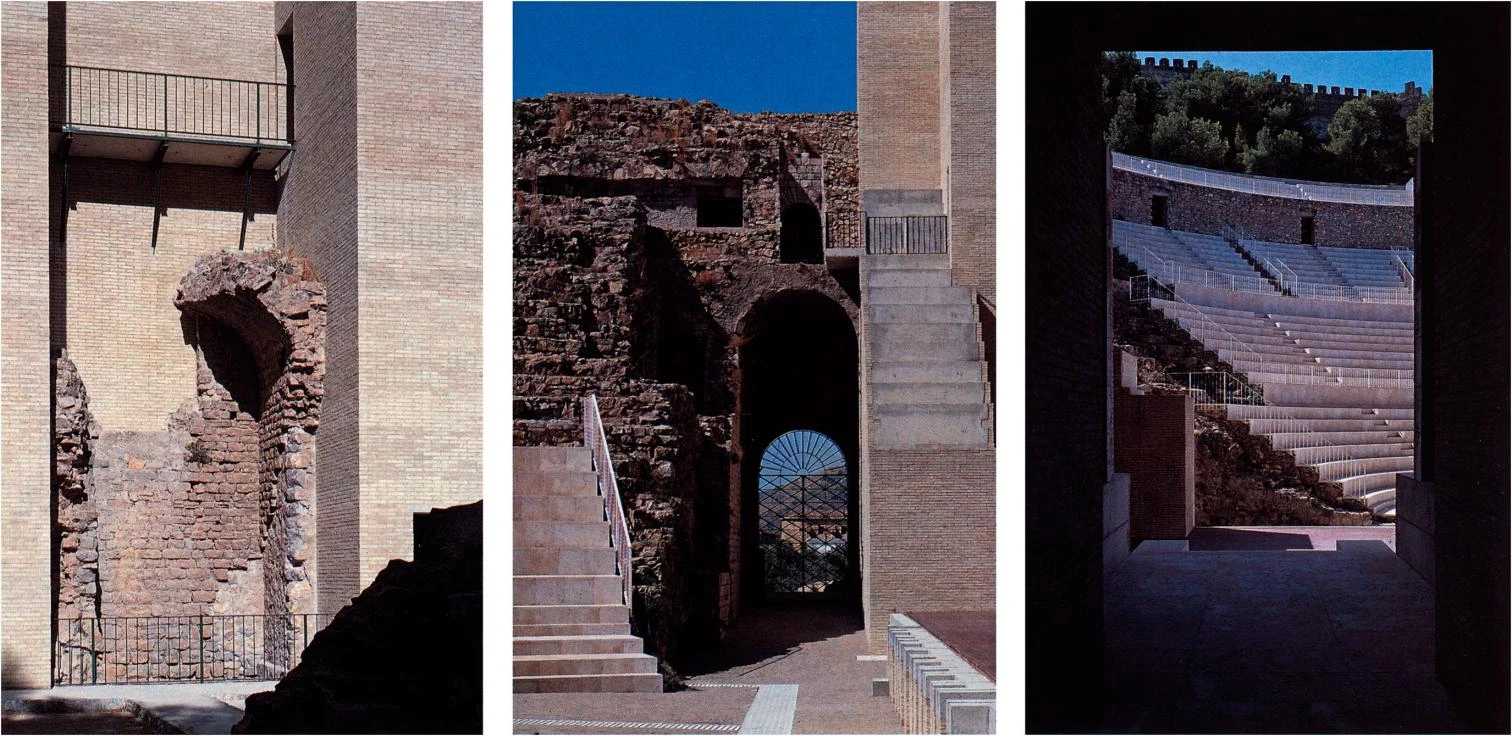
A large slanting roof covers the entire length of the new stage. The difference between the original and restored parts has been made patent throughout the intervention.
The goal was first and foremost to conserve, consolidate and reveal the authentic remains, and to restitute -following the investigations and hypotheses of the archaeological team - the characteristic and unique space of the theater.
The basic element of a Roman theater is the frons scaenae, the restitution of which, in relation to the cavea, becomes indispensable for the recuperation of the theater typology.
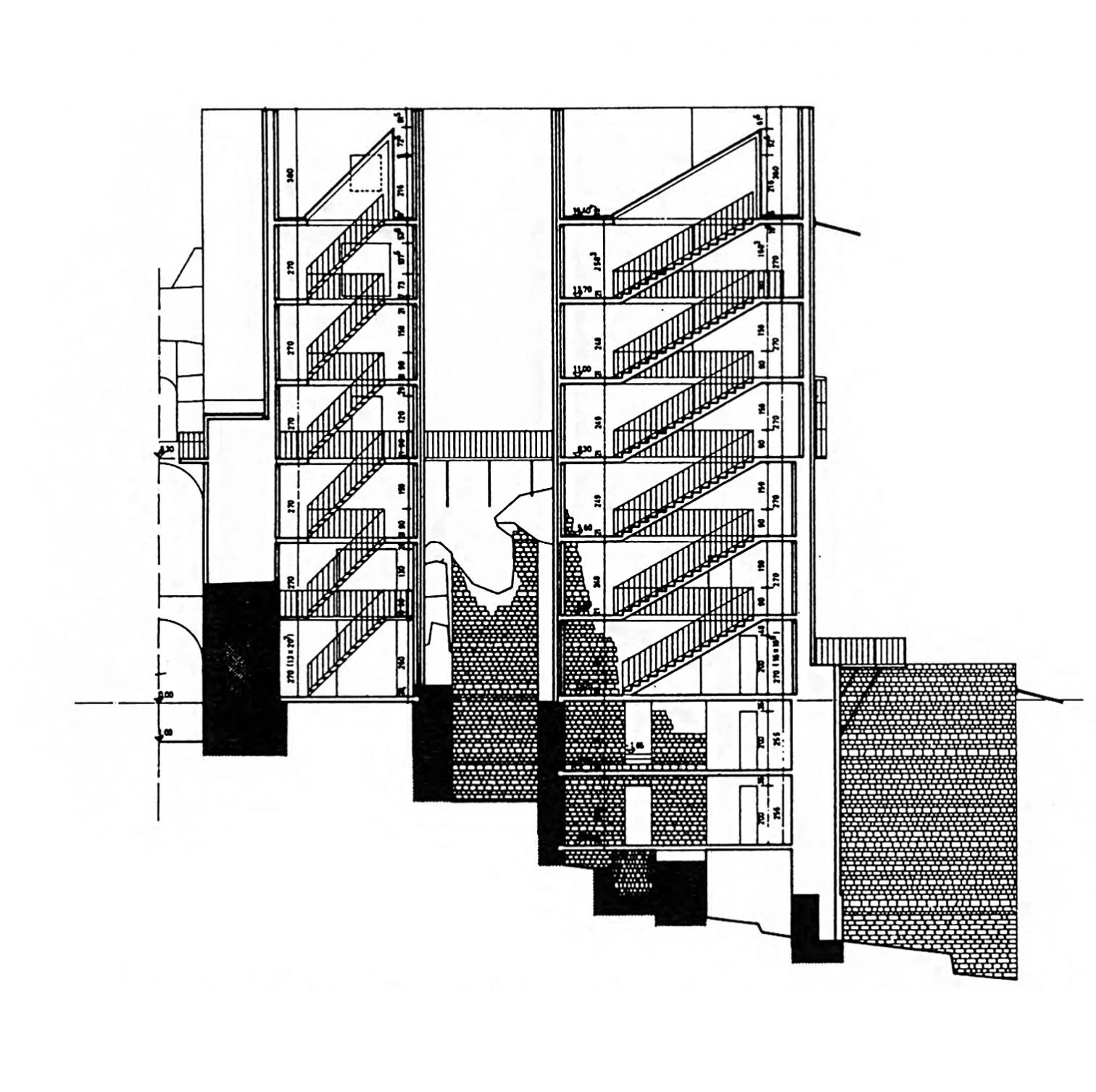
Section through staircase
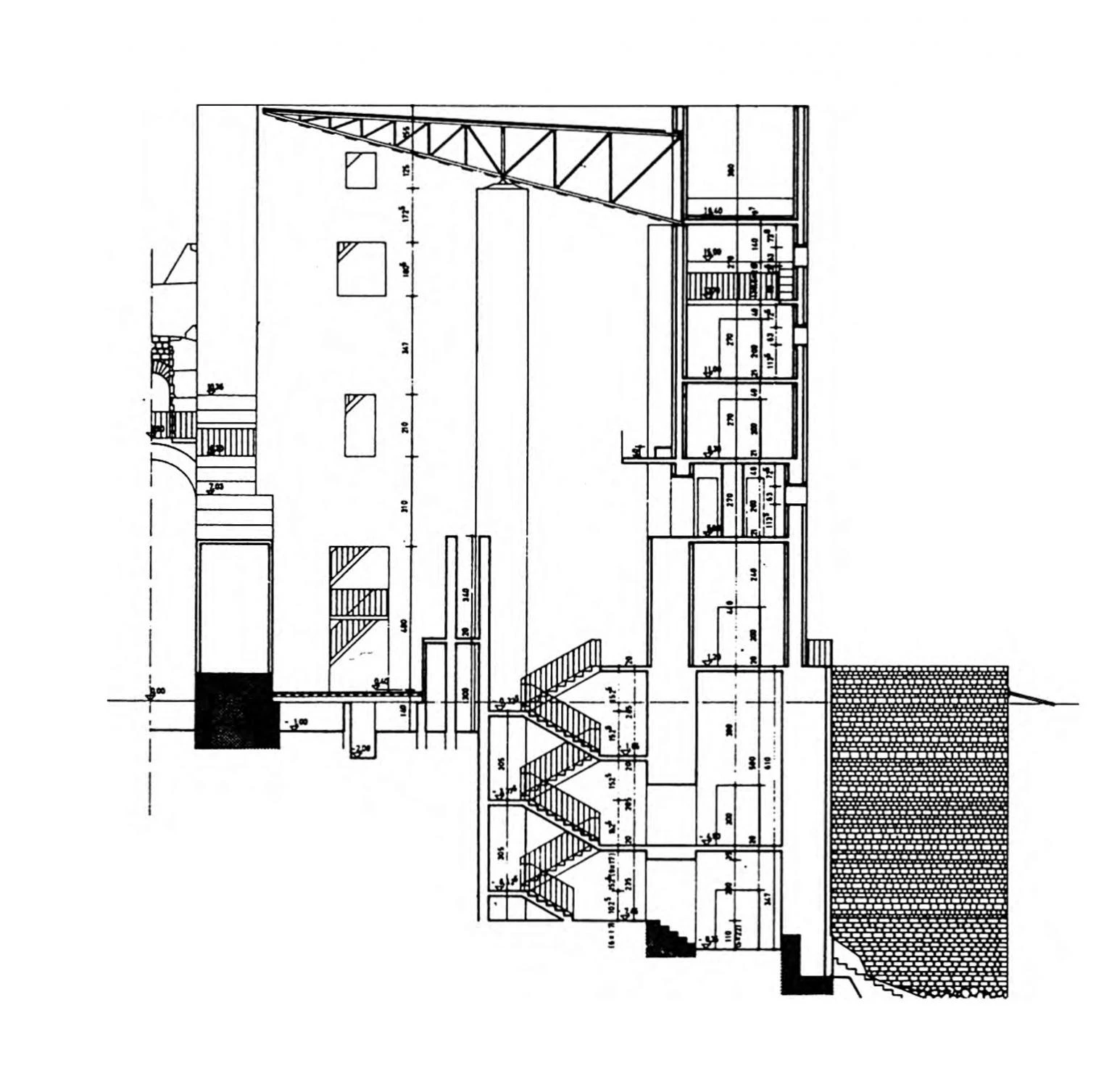
Section through stage

North elevation
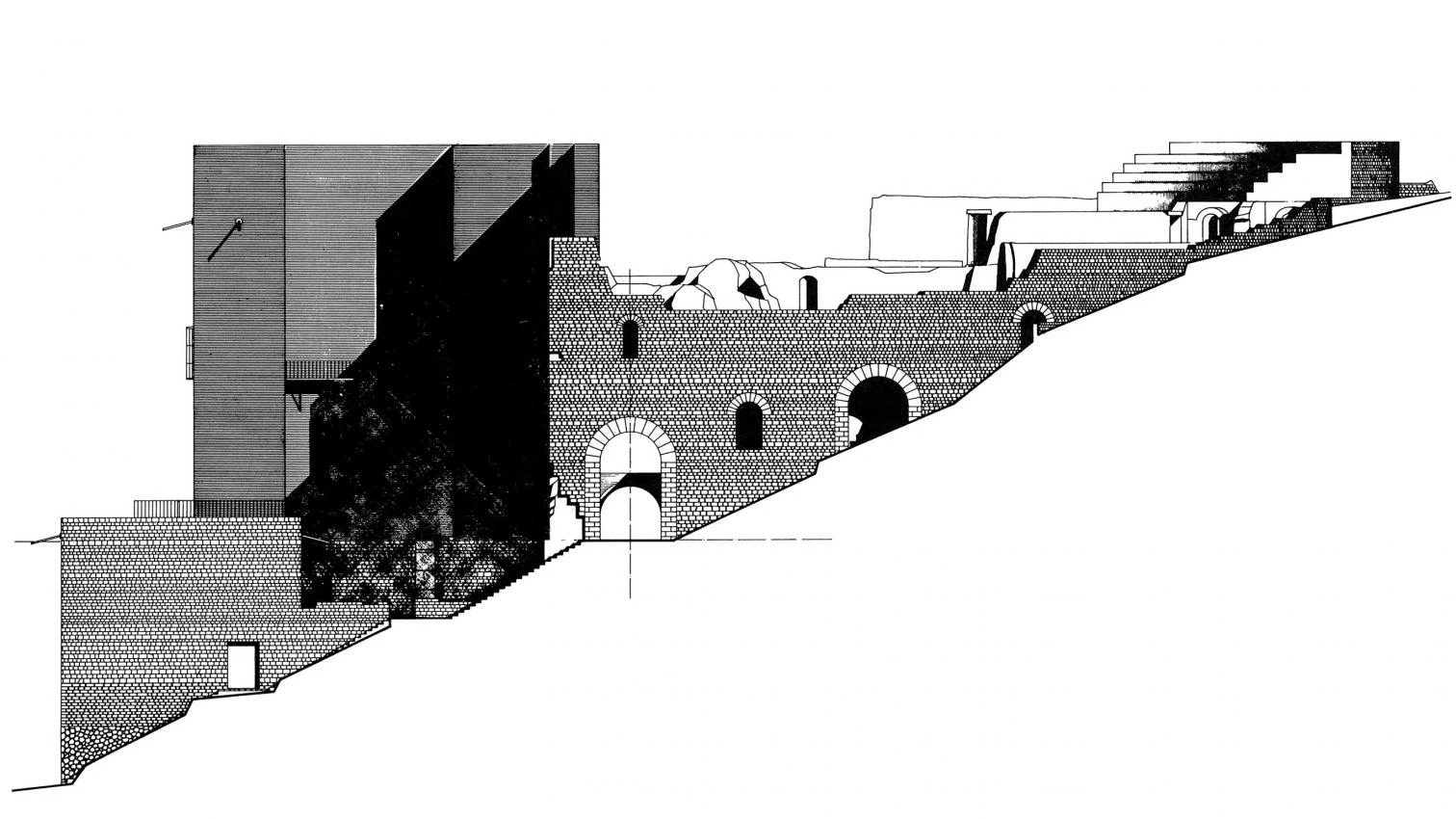
West elevation
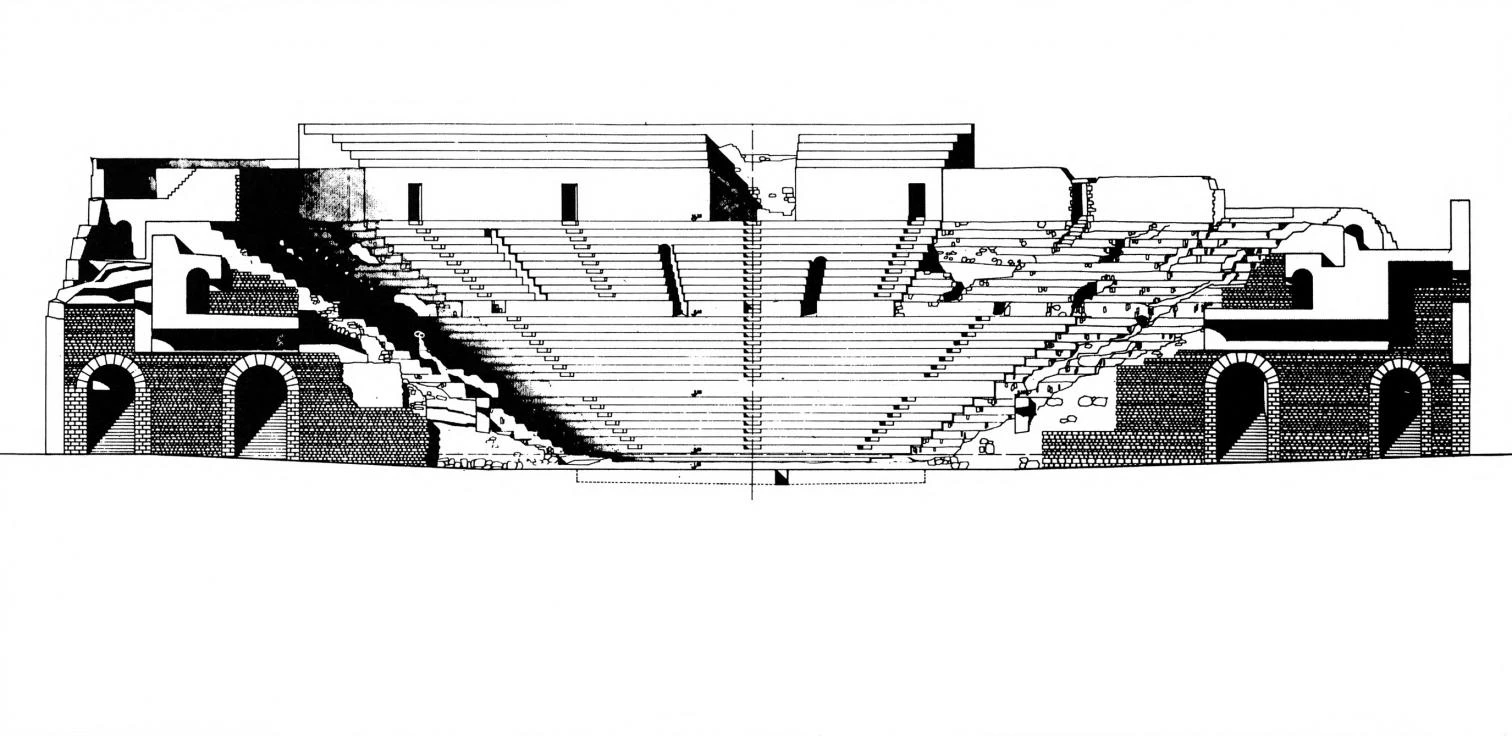
Longitudinal section through new cavea
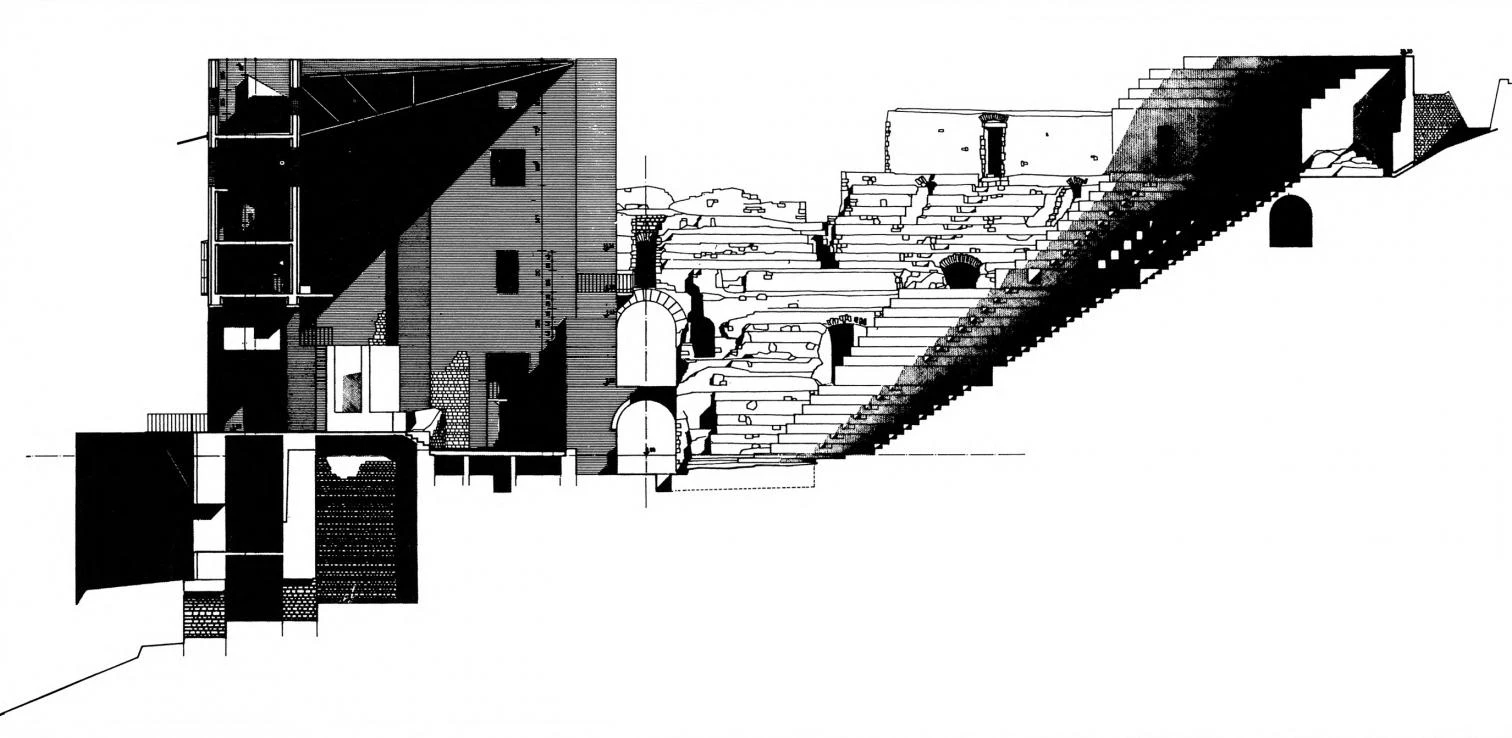
Transversal section
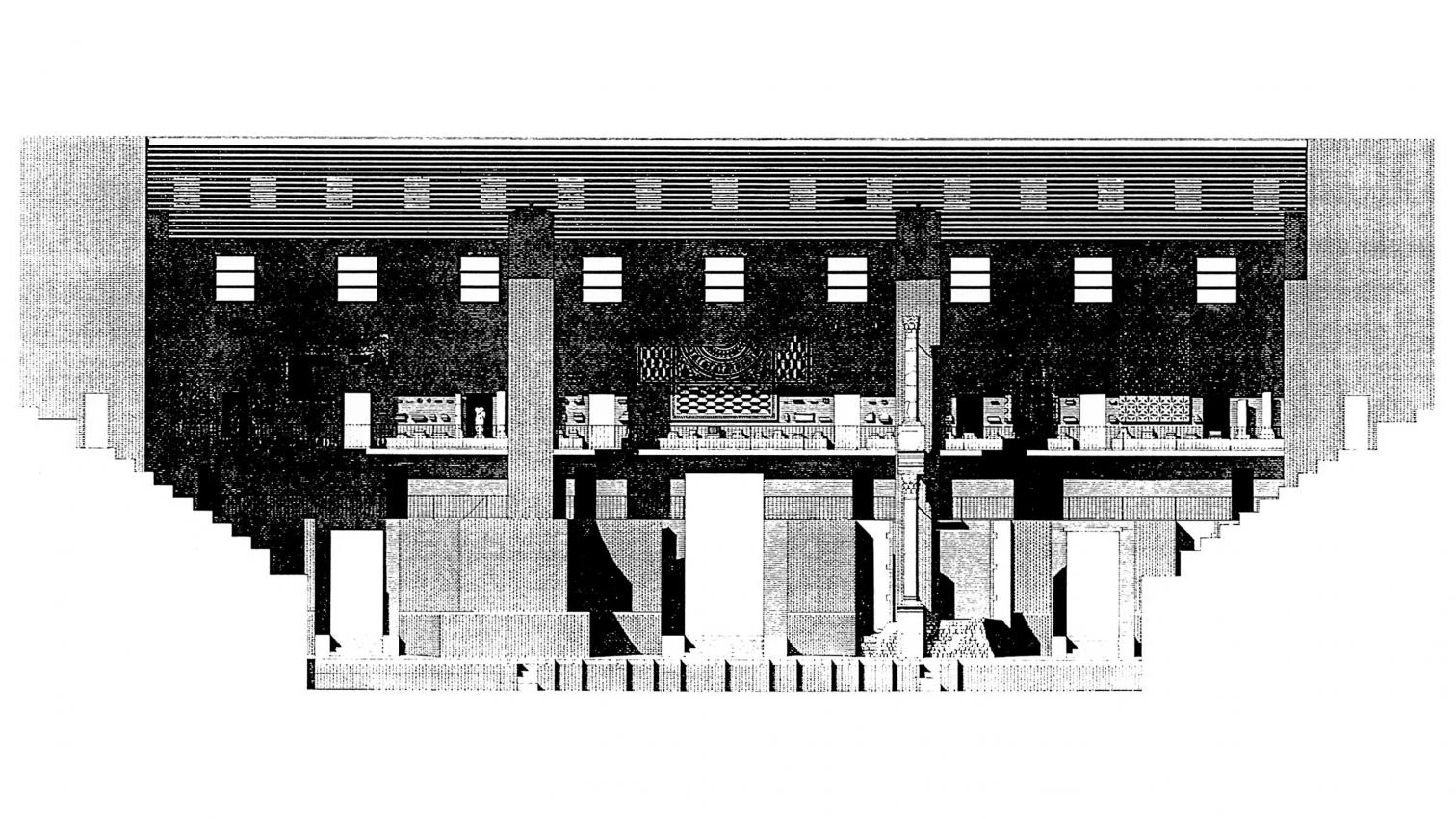
Elevation of frons scaenae
The main criterion guiding the project, based on a continuous effort to understand the building through excavation findings, called for constructional techniques chosen according to data provided by the ancient masonry. So natural materials and Roman techniques are used, the differentiation between original and restored parts always made manifest. The profile of the cavea is recuperated thanks to a shell of limestone over the original stone. Much of the stage can now be visited. A light ramp barely touching the stage pit walls renders it clearly recognizable and makes passage of the central drain between them possible, as well as their deliverance into those technical towers called parascaenae, which flank the void of the post-scaenium, the space that accommodated the rich stage front of the Roman theater.
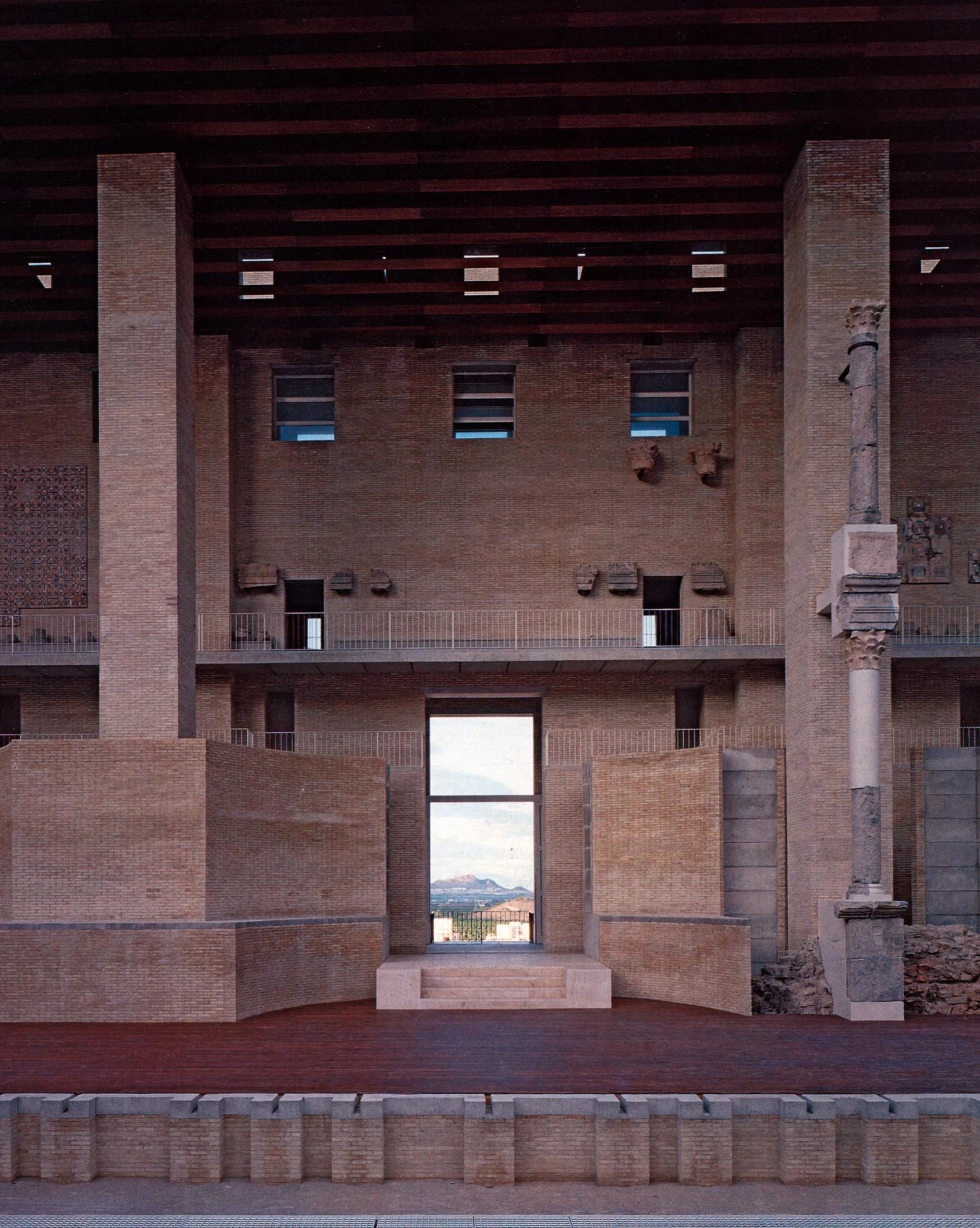
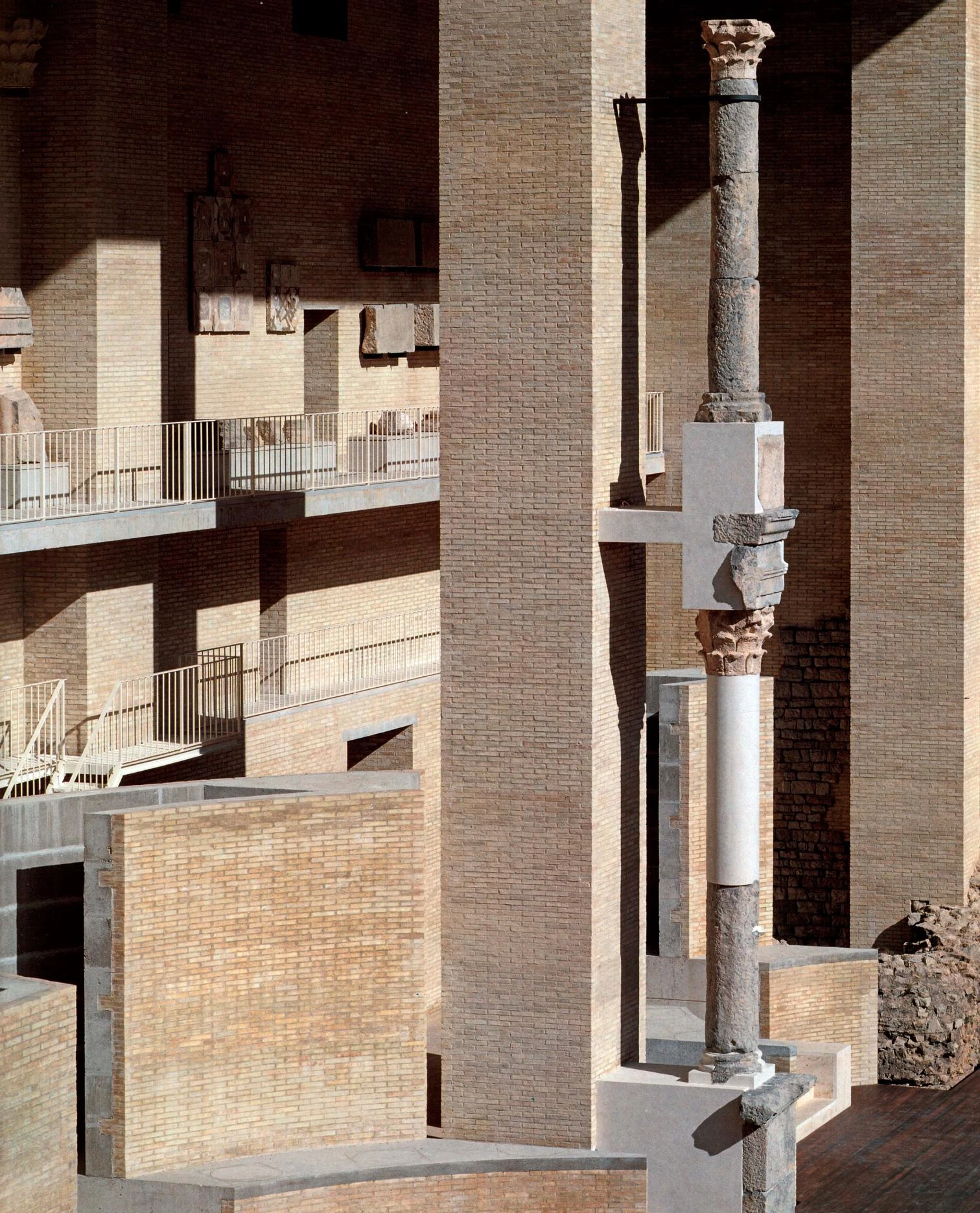
Cliente Client
Consejería de Cultura de la Generalitat Valenciana.
Arquitectos Architects
Giorgio Grassi & Manuel Portaceli.
Colaboradores Collaborators
J. J. Estellés (dirección de obra / site supervision); J. L. Dujardin, L. Meyer, A. Paredes, R. Duet (aparejadores / technical architects).
Consultores Consultants
C. Martínez, E. Abdilla, A. Pérez, J. Monfort, E. Gil (estructura / structure); C. Aranegui, E. Hernández, M. López, A. Mantilla (arqueología / archaeology).
Contratista Contractor
Dragados.
Fotos Photos
Pepa Balaguer y Luis Vicén.

