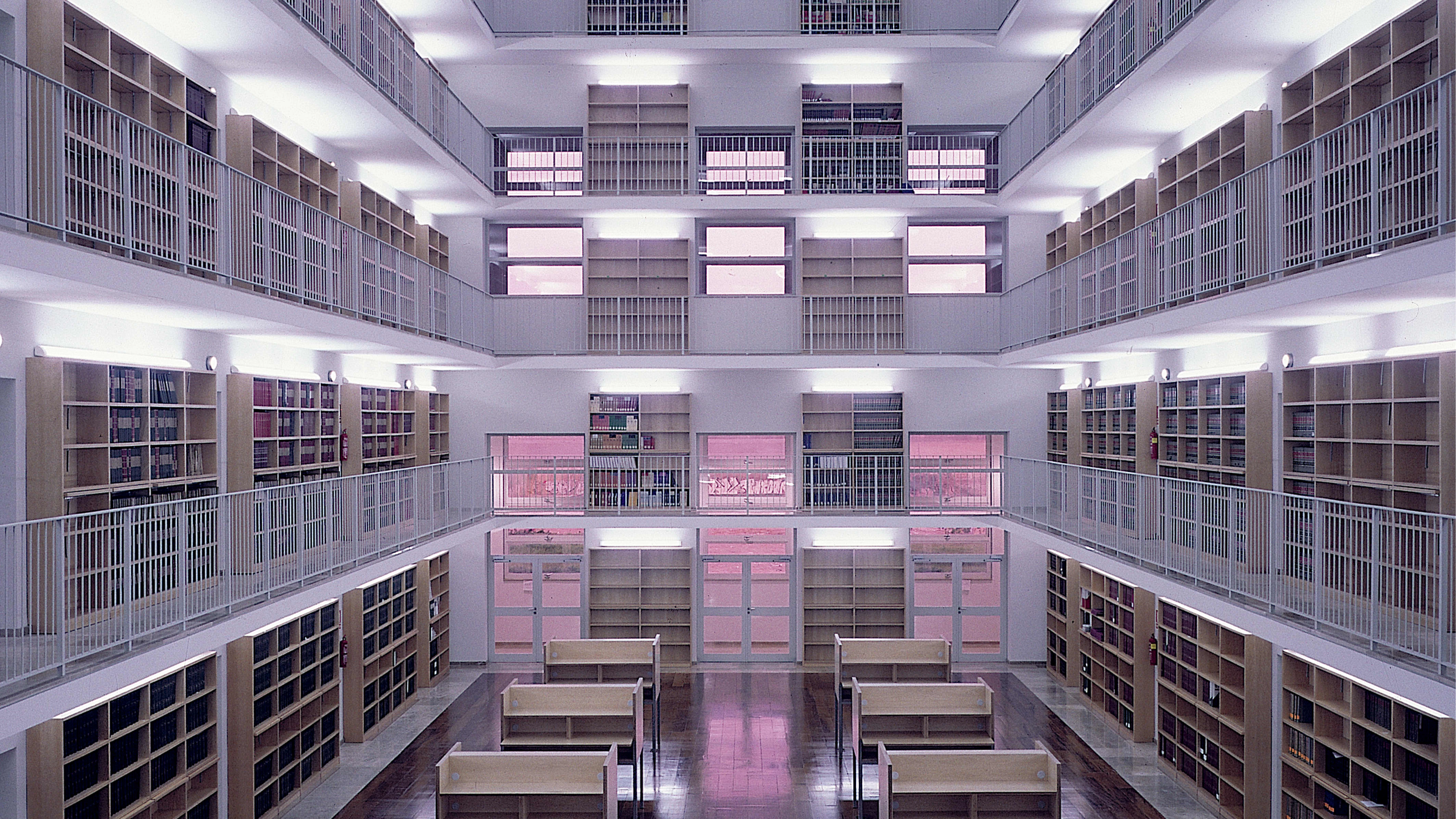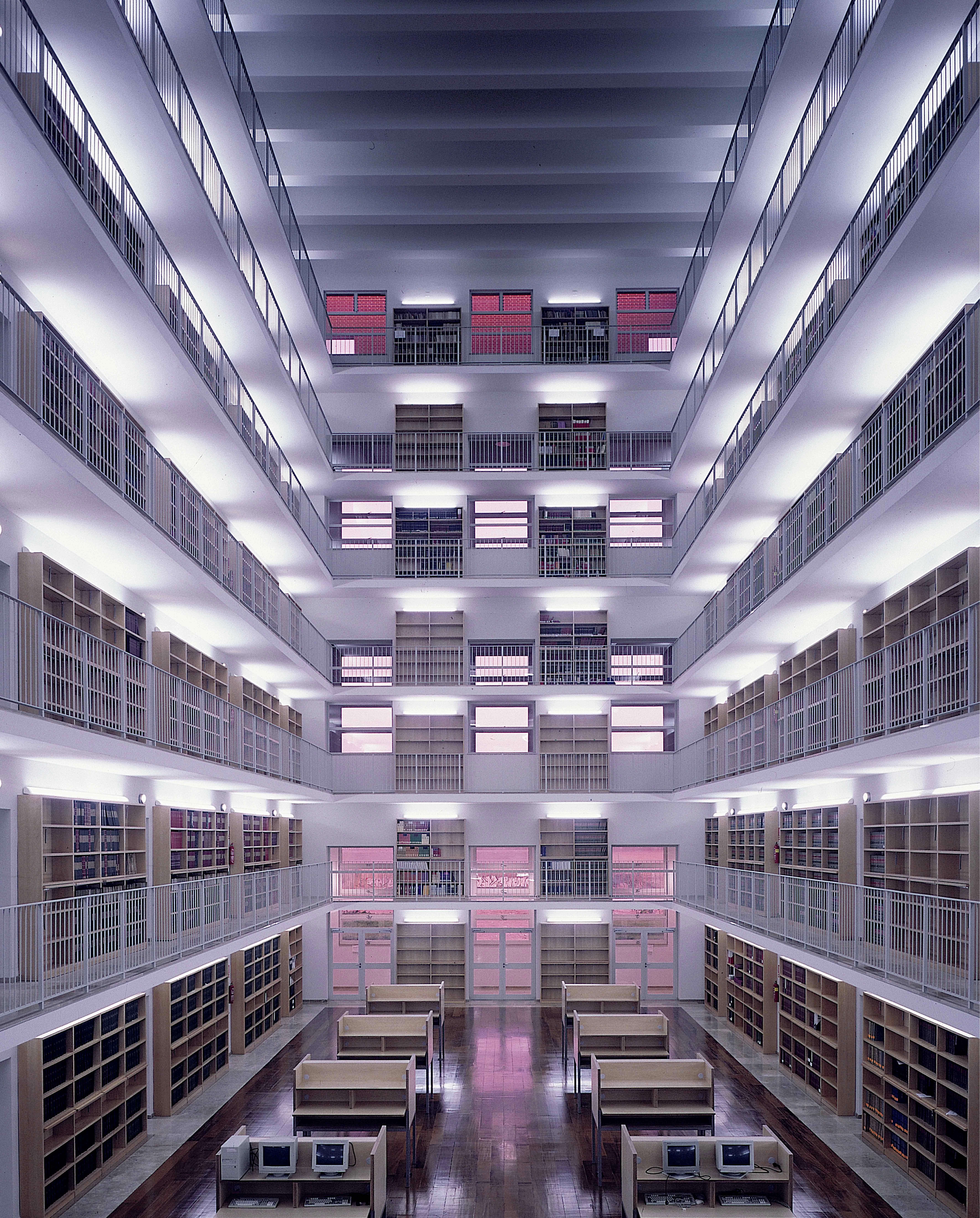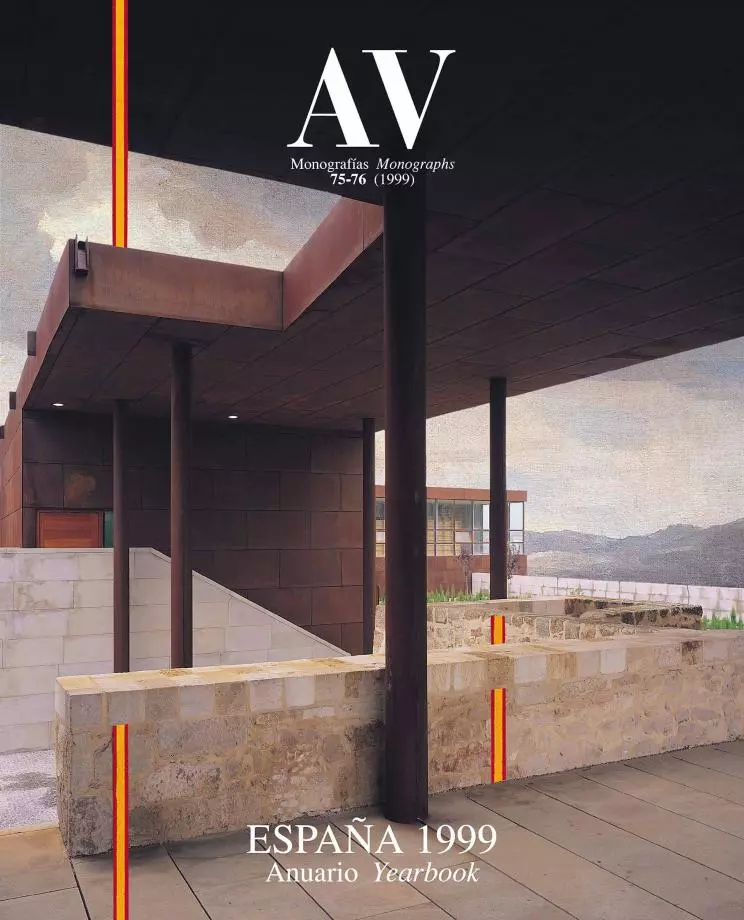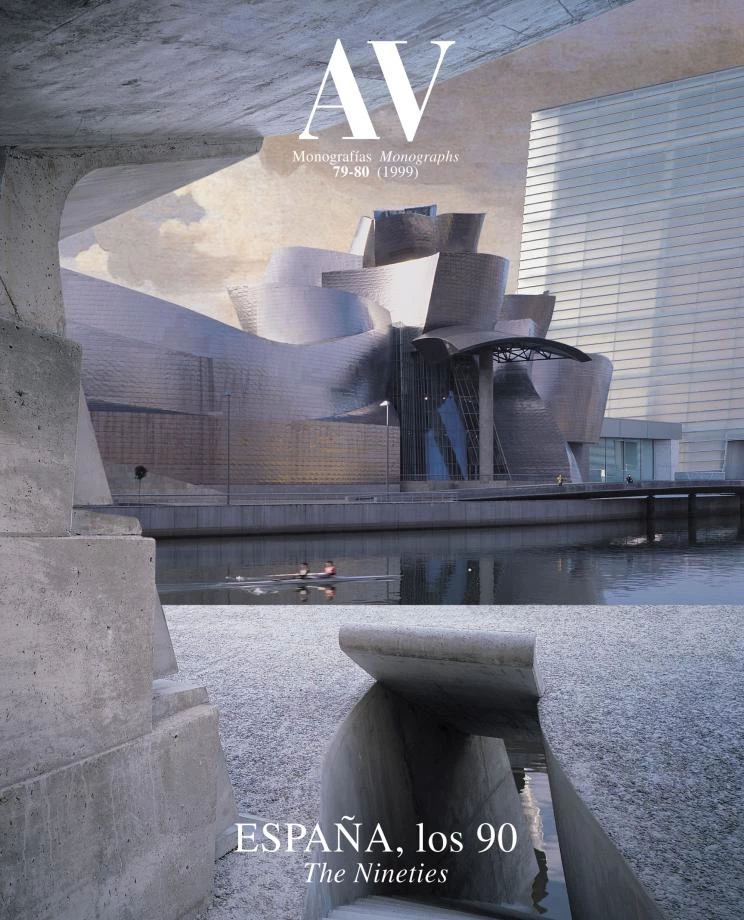Nou Campus Library, Valencia
Giorgio Grassi- Type Culture / Leisure Library
- Material Concrete Stone
- Date 1990 - 1998
- City Valencia
- Country Spain
- Photograph Duccio Malagamba
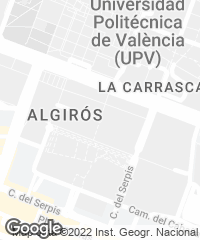
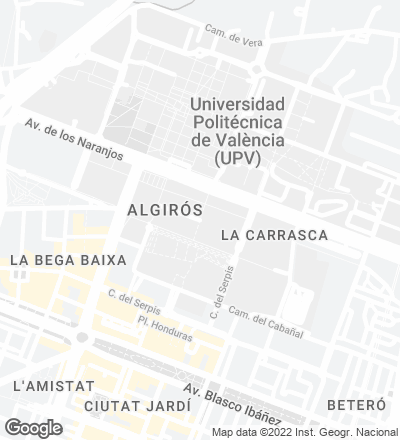
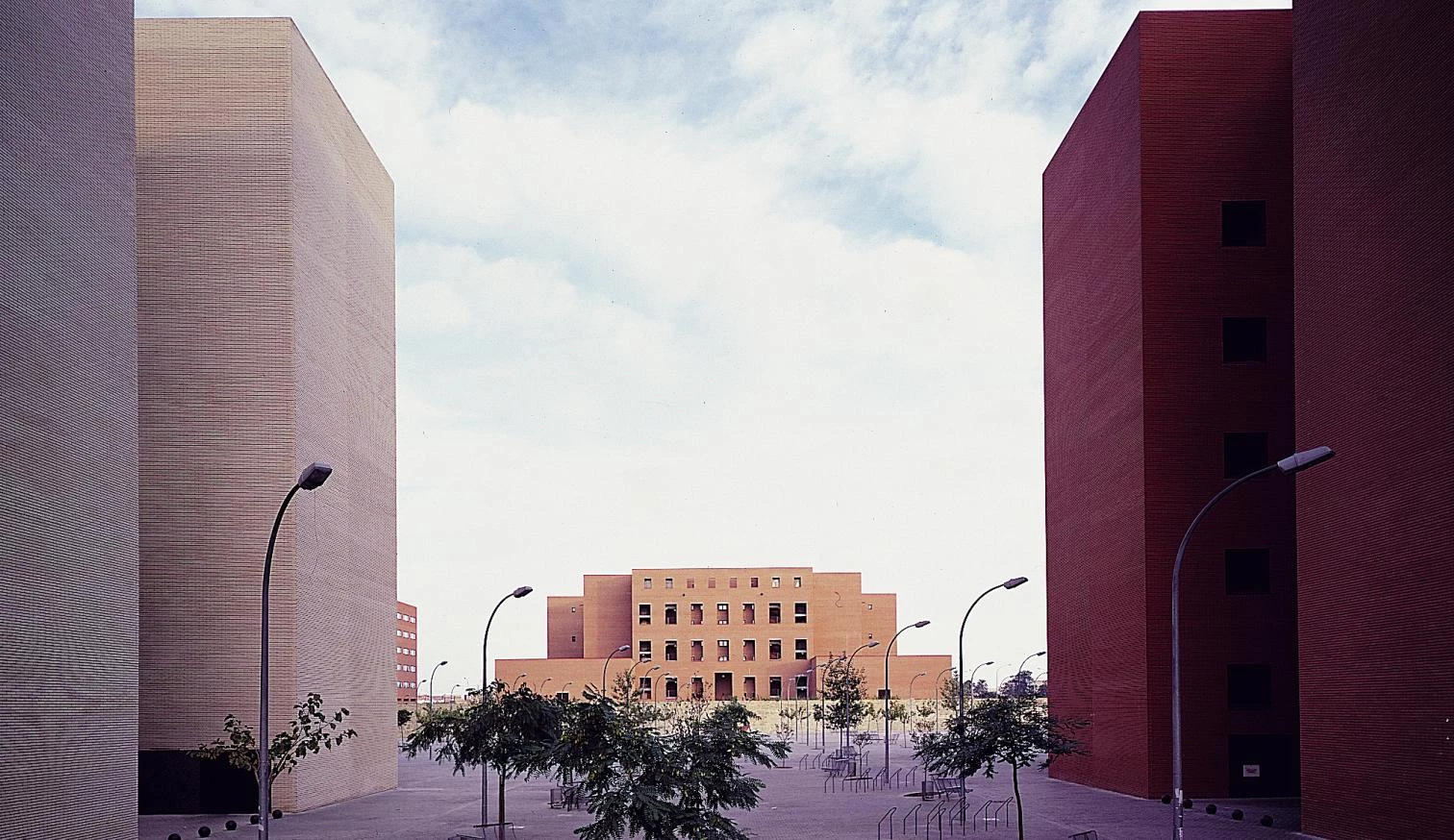
The library presides over the Nou Campus plaza, its symmetrical facade, closing the perspective created by two parallel classroom blocks. The public space of this seat of learning is shaded by regularly planted trees.
The Nous Campus is beside the Universidad Politécnica premises, across the Avenida de los Naranjos, which stretches over what used to be a railway line. The masterplan for the new university grounds establishes a band of constructions which will create open spaces between the avenue and a new park. Plantations of trees, a distant evocation of the orchards that the city colonized in its expansion, characterize these voids, which become points of encounter in student life. The library has a preferential place in the sequence of buildings, its symmetrical composition closing off the axial perspective generated by two parallel classroom blocks.
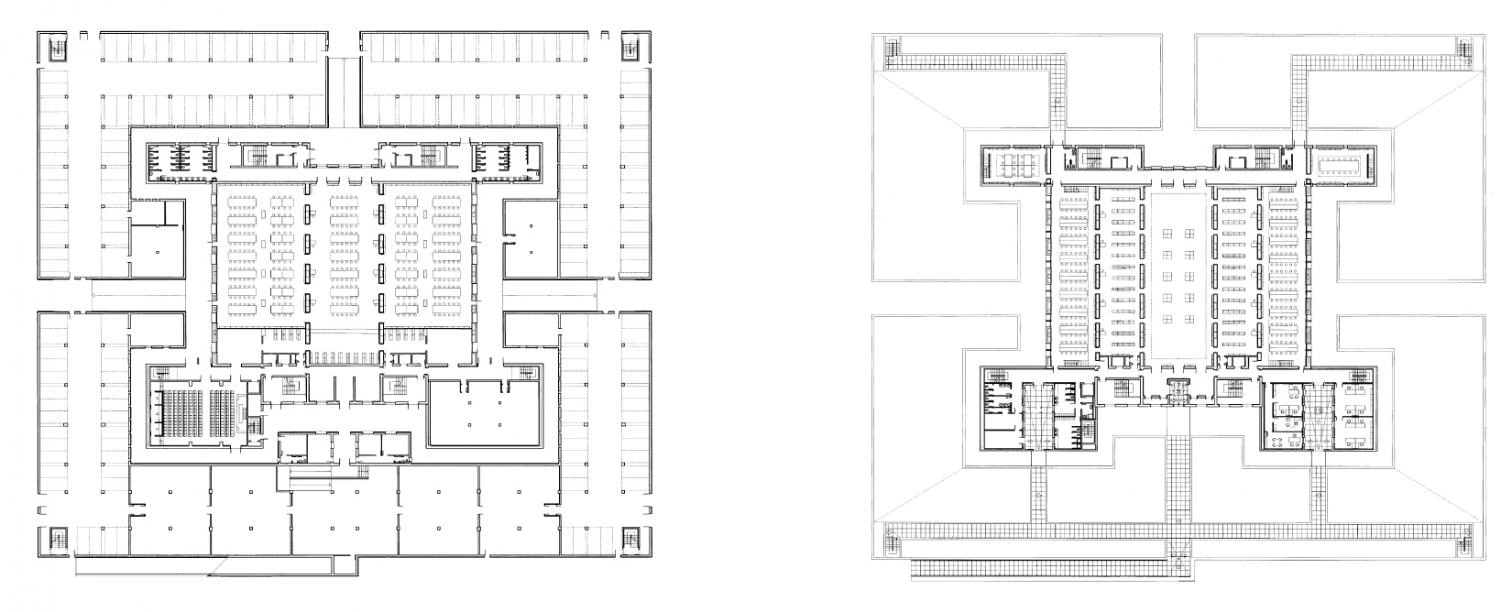
The facade below shows the tripartite order of the interior. The large windows correspond with the open space of the depository hall, while the side service wings are punctuated by small openings.
Both in implantation and internal layout, it is conceived as a depository of knowledge that is accessible to a specialized public. Its external image is a direct reflection of the volumes to be housed within. An atrium, fully lined with shelves that seem to hold up perimetral catwalks, rises the entire height of the building and connects various reading rooms. The ground floor of the main structure is designed for the consultation of books on reserve, while the two bays upstairs which flank the atrium give students direct access to the general-use collections. To protect the bibliographic material from the rays of the sun, the shelves are arranged around this hollow center, while the tables are placed close to the windows of the side facades. The vertical communication systems are concentrated in the narrow wings which, positioned transversally to the axis of the campus, form the building’s rear elevation. The far ends accommodate facilities requiring little space, such as individual compartments for students and the documentation office. The terraced composition of the complex concludes with two small blocks that contain an auditorium and a series of offices arranged, in each block, around a court.
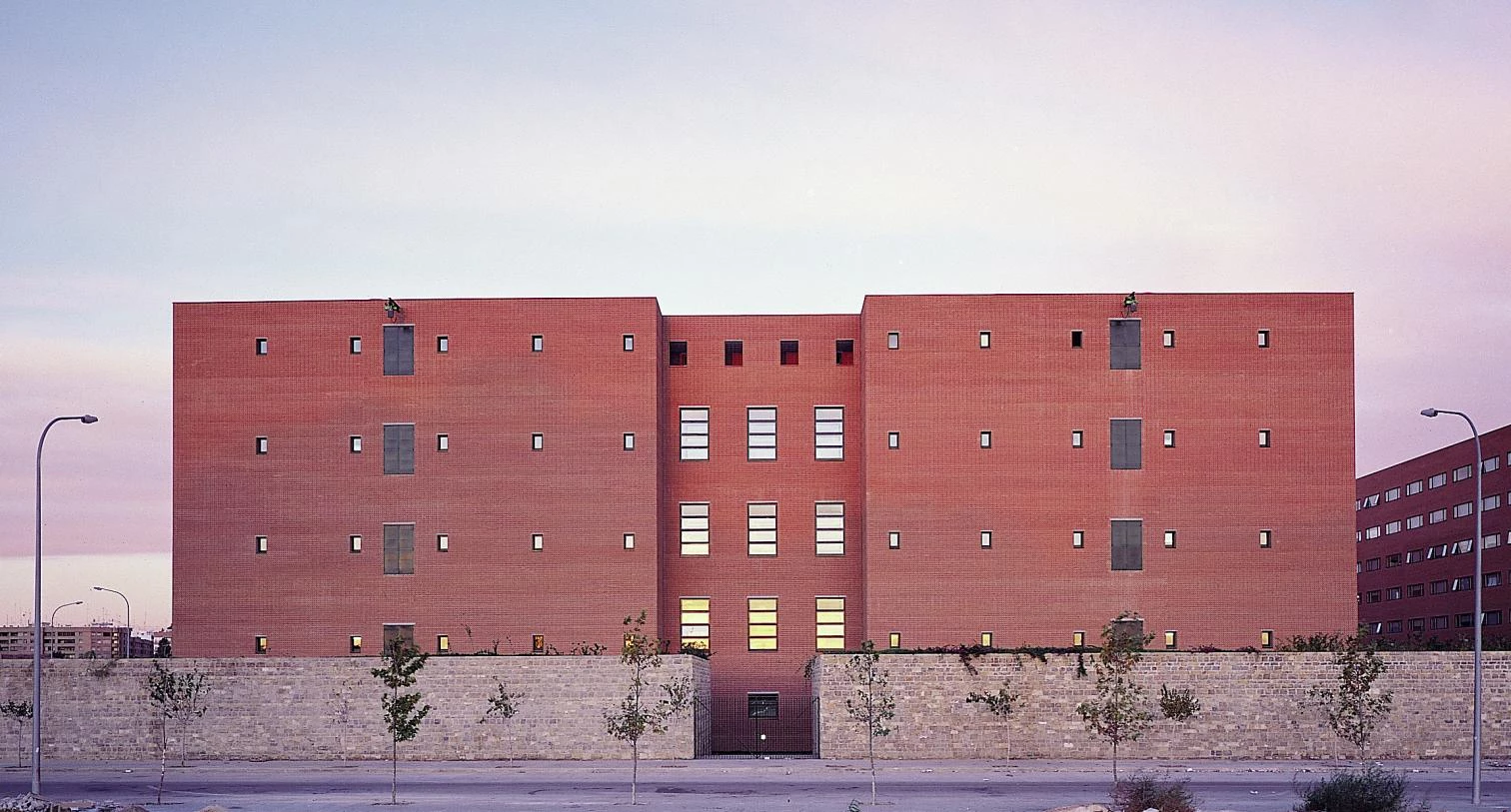
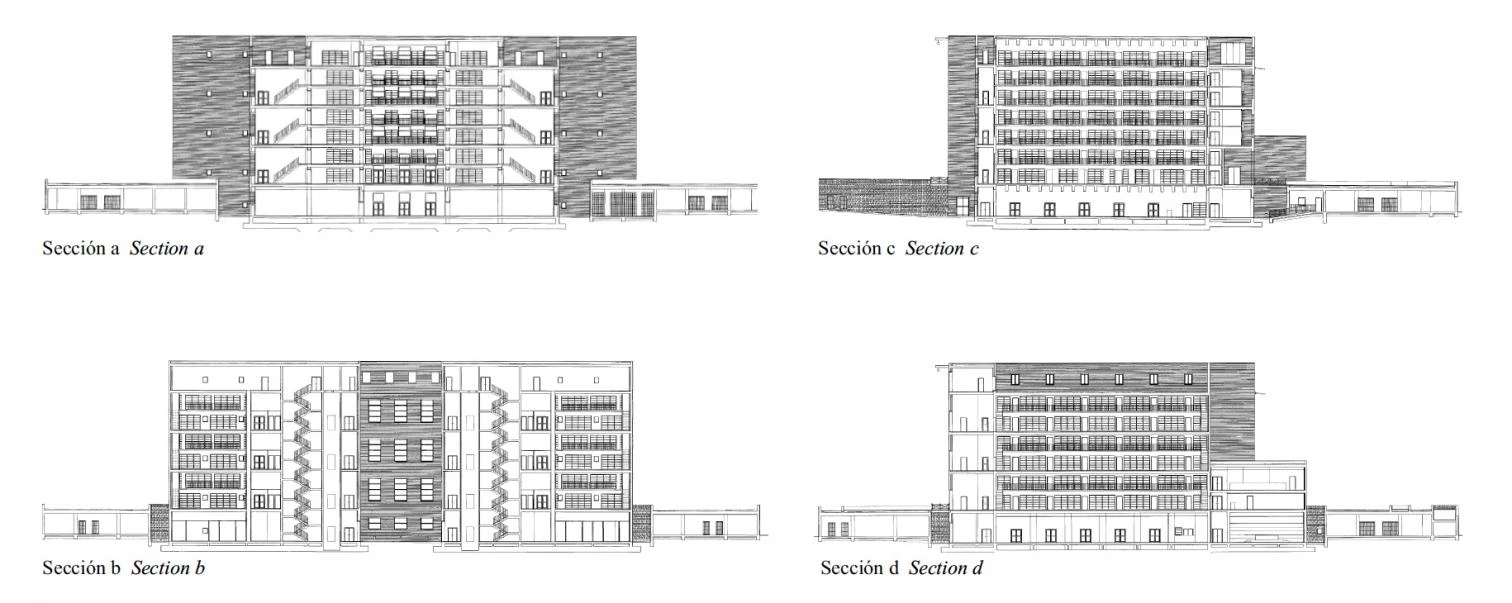
A stone dressed plinth skirts the ground floor of the building and houses the car park. The garden roof, at a height of 4 meters, concentrates the different accesses, and connects with the plaza below via a paved ramp.
Looking like a fortress, the library emphasizes its command of the plaza with a plinth that serves to solve the problem of the encounter of its mass of brick with the ground. This completely opaque stone base surrounds the entire breadth of the ground floor and contains the garage. Its flat lid, four meters above ground level, is to be a raised garden, divided into sections by paths leading to the main hall and offices. A ramp leading up to this terrace is the only diagonal in a front elevation whose grid of windows with lintels of unfaced concrete wraps up the sequence of a public space characterized by regularity.
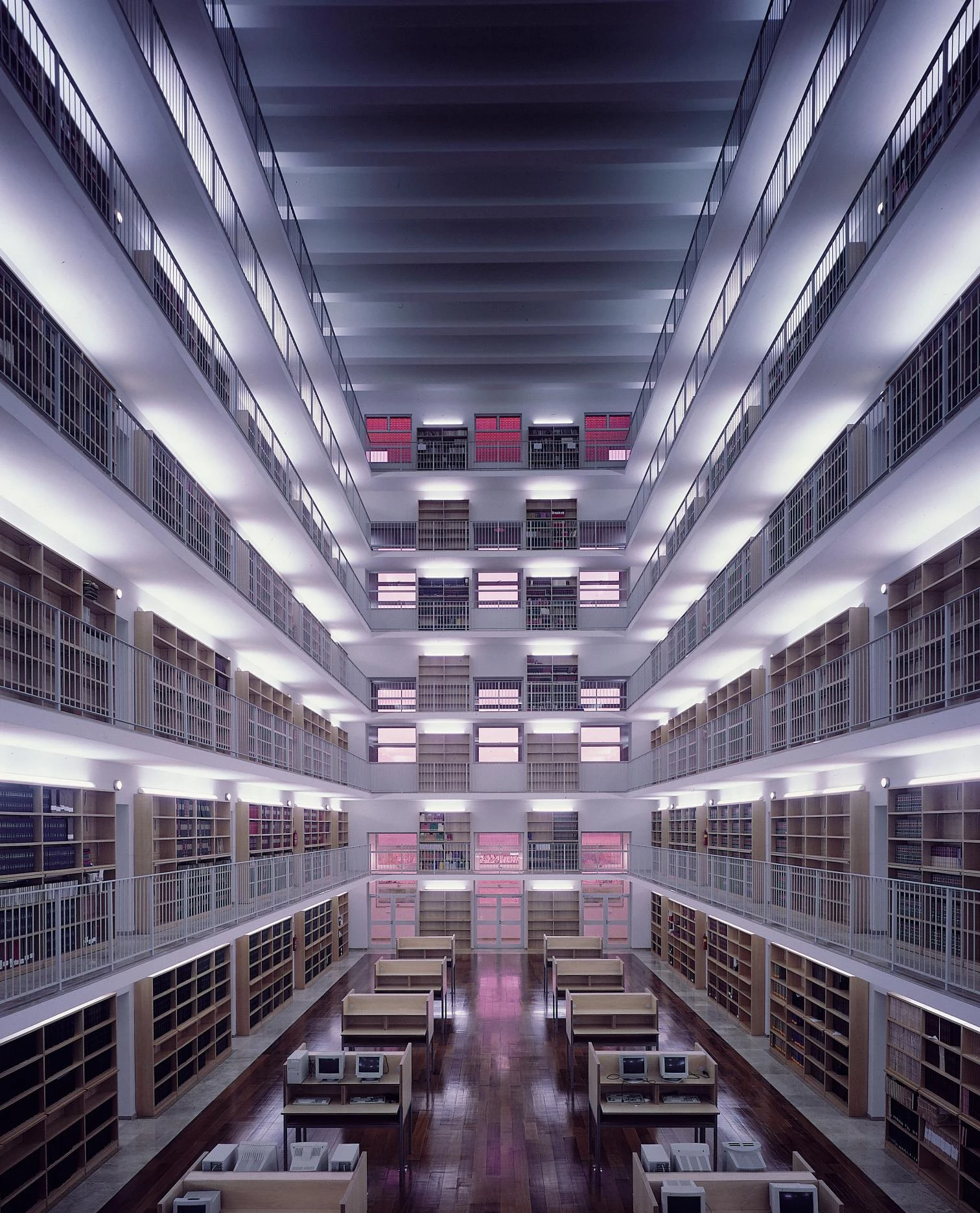
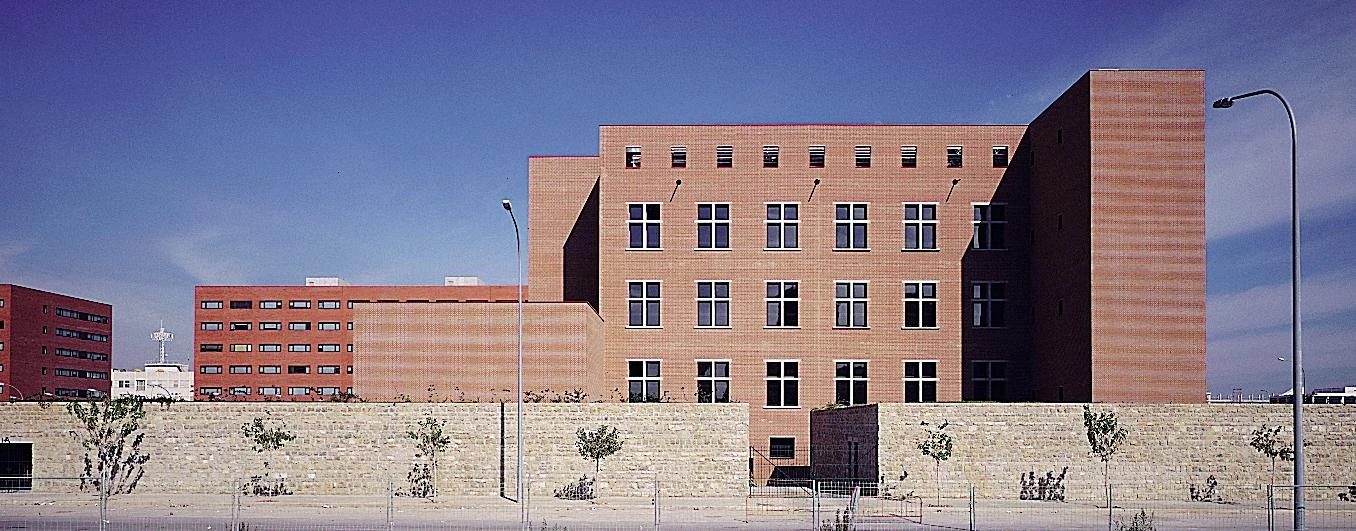
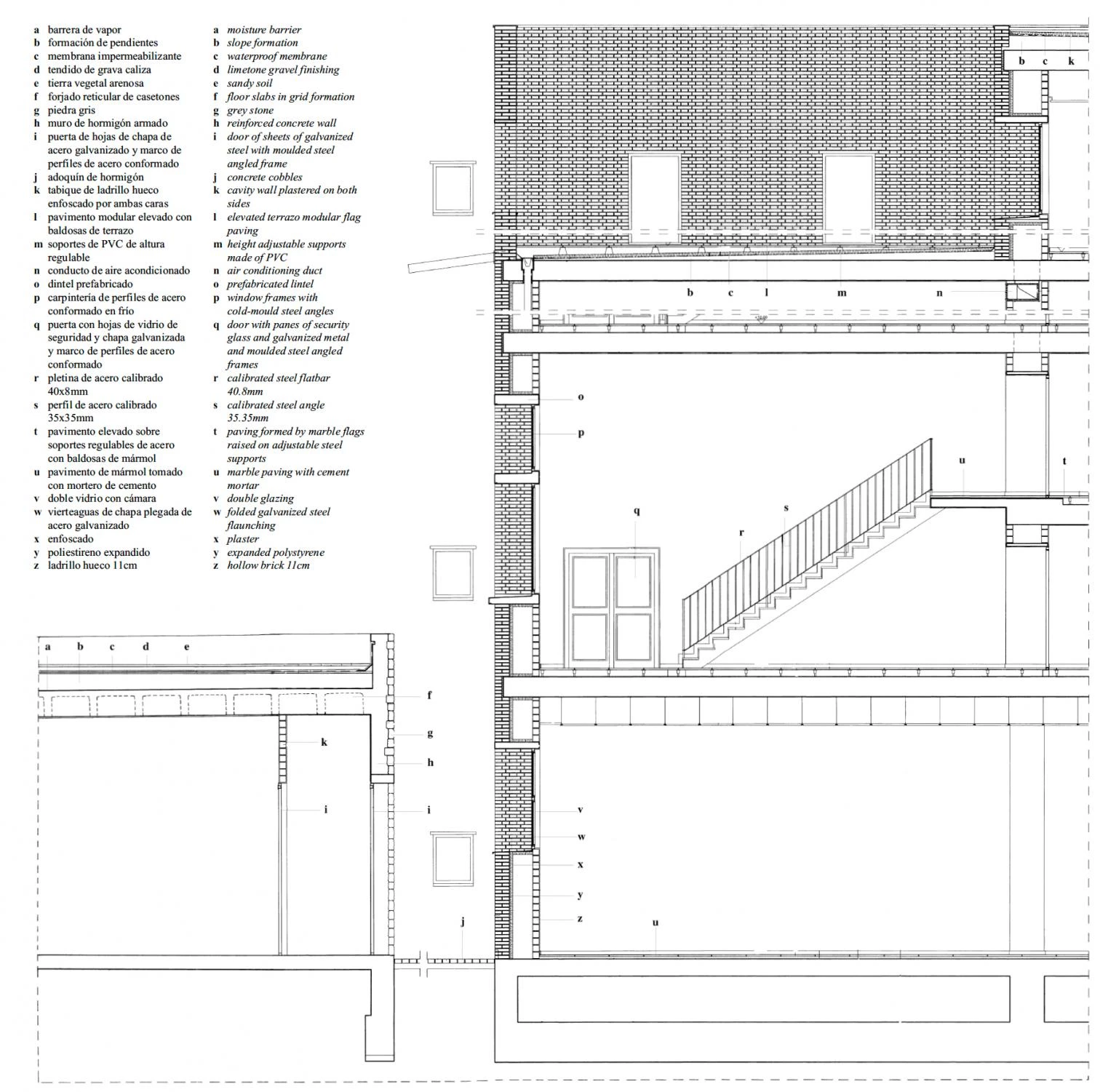
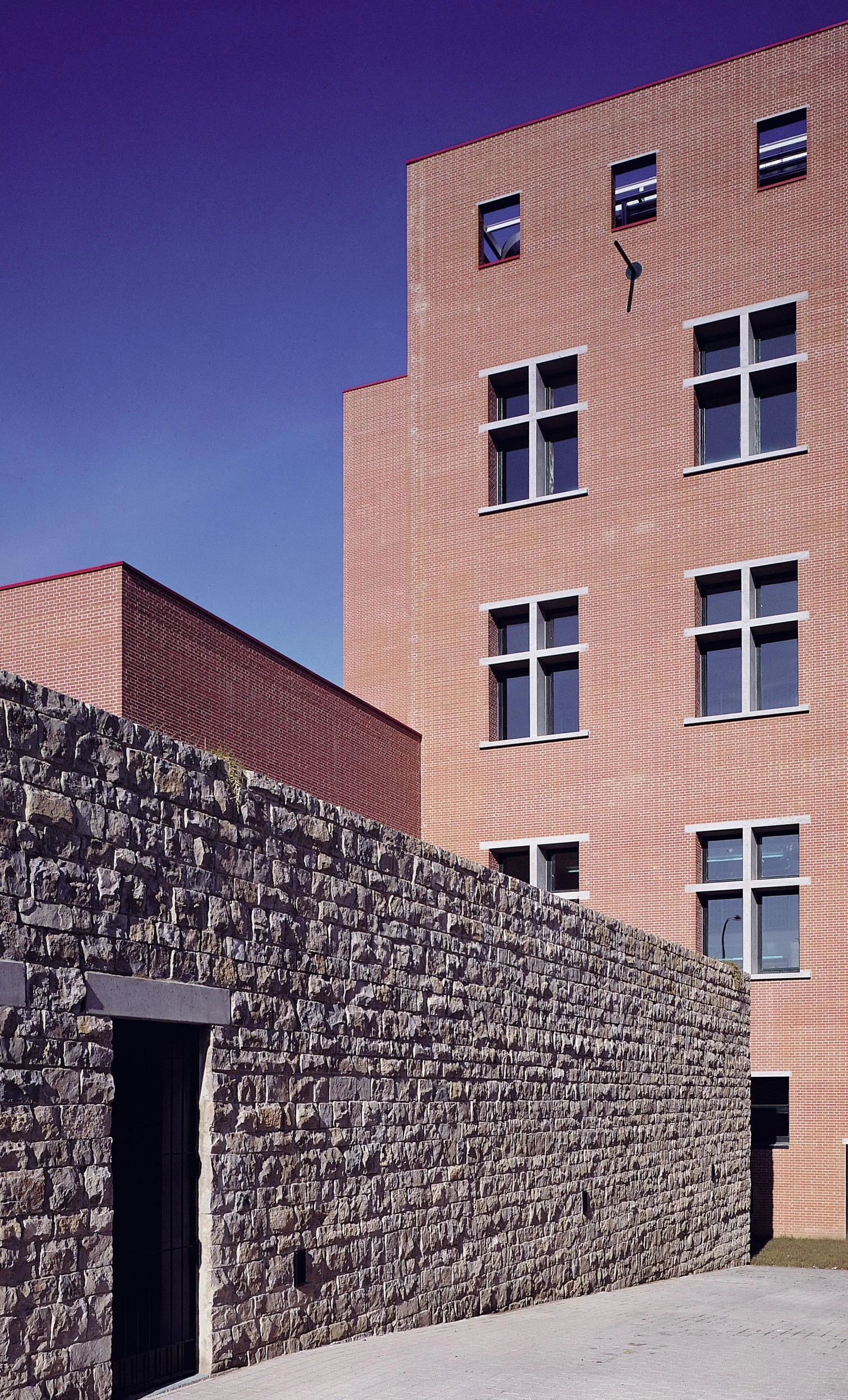
Cliente Client
Universidad de Valencia
Arquitectos Architects
Giorgio Grassi con with Arquitectura i Iniciatives per a la Ciutat (AMP): Juan José Estellés, Nuncio Dego, Juan Añón (proyecto project), Gemma Martí, Rafael Martínez, Ramón Calvo (proyecto y dirección de obra project and site supervision)
Colaboradores Collaborators
Enrique López, Gonzalo Martínez, Carmen Penades (aparejadores quantity surveyors)
Consultores Consultants
Antonio Carratalá / AMP (estructura e instalaciones structure and mechanical engineering)
Contratista Contractor
Cleop
Fotos Photos
Duccio Malagamba

